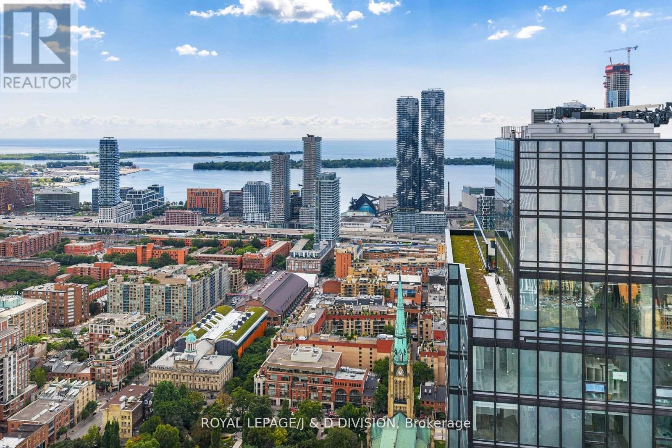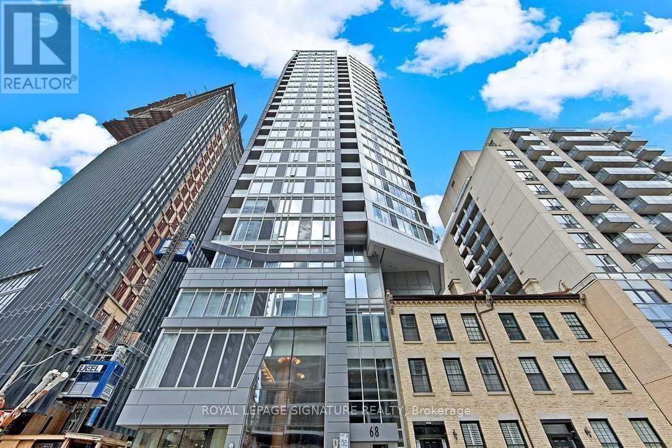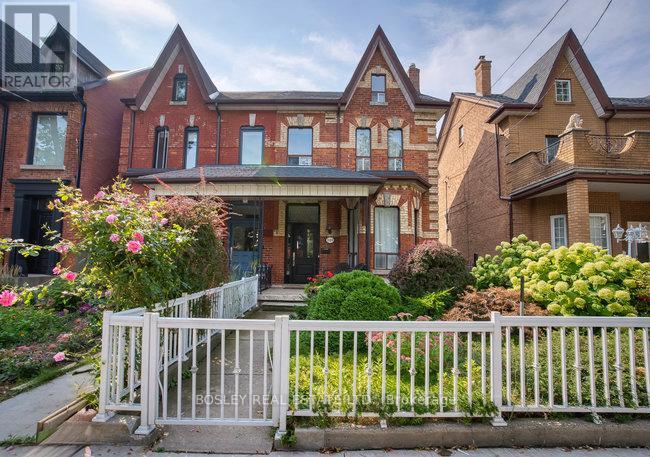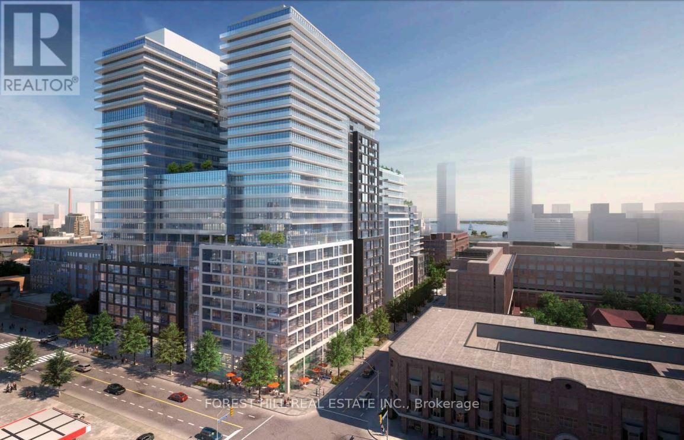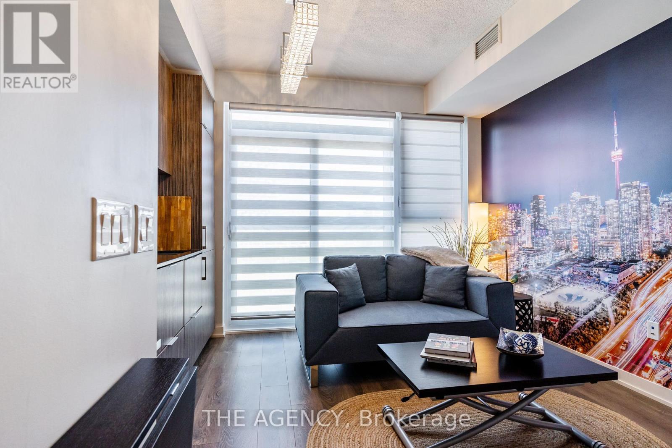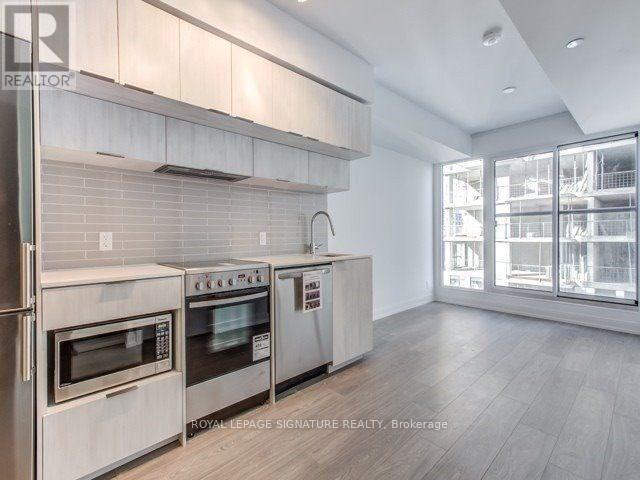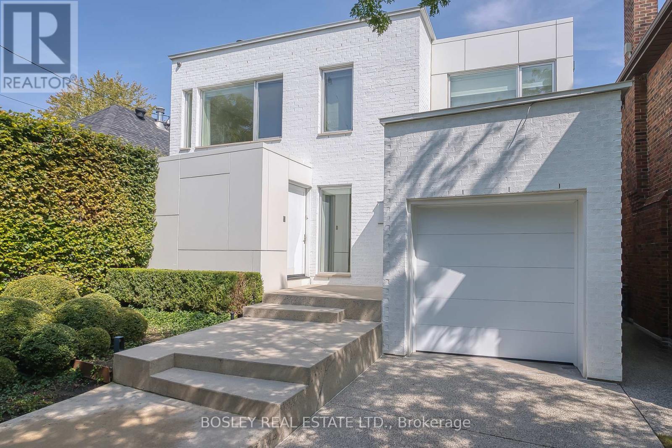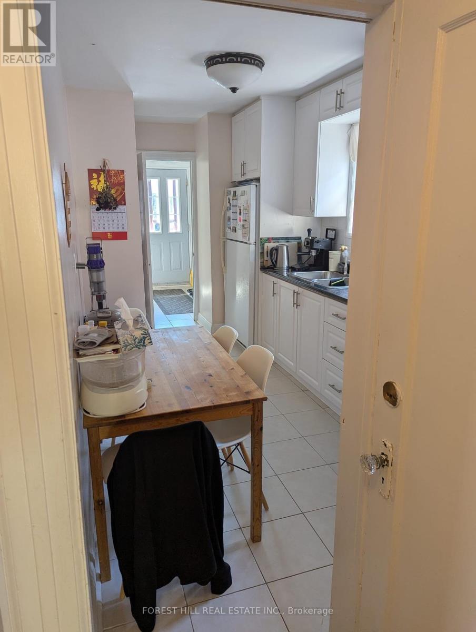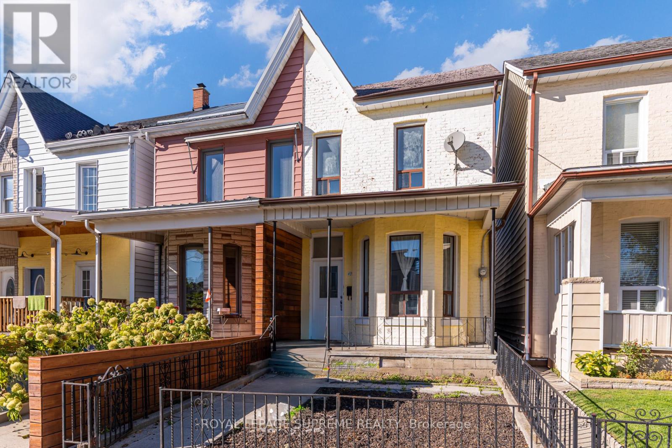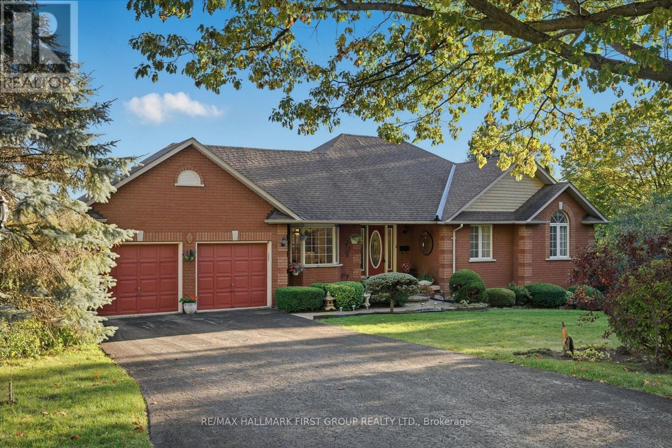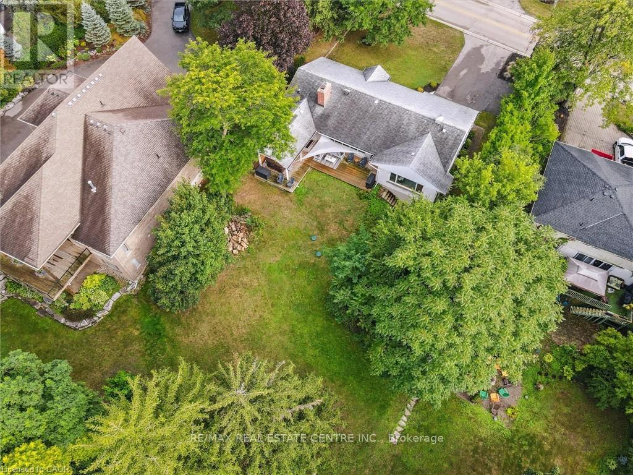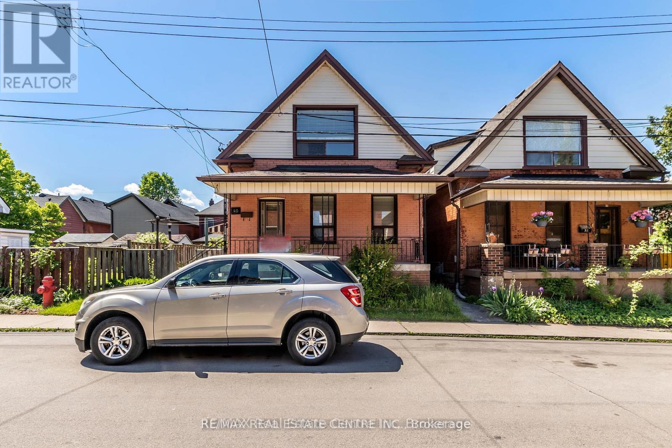4107 - 89 Church Street
Toronto, Ontario
This brand-new 3-bedroom southeast corner suite features 858 SqFt of thoughtfully designed living space. Mesmerizing city skyline and Lake Ontario views are showcased in every room through floor-to-ceiling windows. The contemporary kitchen features an upgraded mosaic backsplash, centre island, breakfast bar, integrated appliances, sleek cabinetry and stone counters. The sight lines from the open concept living and dining spaces provide a captivating backdrop for everyday living and entertaining. Grey hardwood flooring and a Juliette balcony enhance the airy, open-concept design. There are 3 spacious bedrooms with double closets. A primary bedroom with upgraded ensuite bath and a versatile third bedroom/home office. The main 4-piece bath is centrally located for use by guests and family members. There is an ensuite laundry room with storage/closet, premium parking spot next to the elevator and window coverings throughout. Residents enjoy unparalleled amenities: a 24/7 concierge, wellness centre with spa, infrared sauna, meditation/treatment rooms, Zen Garden, state-of-the-art fitness centre with yoga and spin studios, a Japanese-inspired party room and private co-working spaces. Steps to the St. Lawrence Market, St. James Park, King subway, Eaton Centre, fine dining, boutiques, galleries and nightlife. Located at The Saint, Mintos' newest landmark in Torontos coveted St. Lawrence Market district this suite embodies contemporary urban luxury at its finest. (id:60365)
907 - 68 Shuter Street
Toronto, Ontario
Modern 1+Den Condo For Lease In The Heart Of Downtown Toronto! Spacious Open-Concept Layout With 9 Ft Floor-To-Ceiling Windows, Sleek Kitchen With Built-In Appliances, And A Versatile DenIdeal As A Second Bedroom Or Home Office. Prime Location Steps To Subway, P.A.T.H., Eaton Centre, Yonge & Dundas, St. Michaels Hospital, Toronto Metropolitan University, And More.Perfect For Urban Living!(Photos were taken before tenants move in) (id:60365)
140 Dovercourt Road
Toronto, Ontario
Expansive Victorian gem configured as three units. Extraordinary main floor owners suite filled with character including restored Victorian mouldings and trim, walkout to a lovely garden and oversized two car garage. Earn extra income from: a two-level apartment on the 2nd and 3rd floor with up to 4 bedrooms and 2nd floor deck, and a spacious 1 bedroom basement apartment with private separate entrance along the side of the building. This property offers an excellent opportunity for an investor, a buyer looking for a beautiful apartment with supplementary income from fantastic tenants, or is suitable for a conversion to a large single family home. All tenants are month to month. The extra wide and deep lot combined with the broad rear laneway , make this home a prime candidate for a laneway home. The precedent has already been set by neighbouring properties. Steps to vibrant Queen West, Ossington, and Trinity Bellwoods Park (id:60365)
401 E - 70 Princess Street
Toronto, Ontario
Fantastic opportunity to lease at the popular Time and Space building by Pemberton located at Front St E & Sherbourne St. Spacious 3 BR suite with a functional floor plan. This well-appointed suite has 9 ft ceilings, w/o to Balcony from Living room and Bedroom. Amazing location with all amenities at the door. Walk to St. Lawrence Market, Distillery District, and the Waterfront. TTC at the door, with 5 minute access to the Gardiner Expwy. This Building has state-of-the-art Amenities Including an Infinity-edge Pool, Rooftop Cabanas, Stunning Outdoor leisure space with BBQ Area, Games Room, Gym, Yoga Studio, Party Room And More! North Exposure. (id:60365)
606 - 20 Richardson Street
Toronto, Ontario
A Travelers Dream - whether you're seeking a stylish home base between adventures or a cozy retreat to recharge, this space offers the perfect blend of comfort and convenience in the heart of the City Where Urban Energy Meets Lakeside Calm. Welcome to 20 Richardson Street, asleek and modern studio condo offering over 300 sqft of intelligently designed space, ideal for jet-setters, first-time buyers, savvy investors, or anyone craving a stylish pied-a-terre in downtown Toronto. This open-concept studio is dressed in wide-plank engineered wood flooring and features a cozy and airy, open space by day. The streamlined kitchen with integrated Miele appliances flows into the living area, where clean lines meet bold design, including a custom mural of the Toronto skyline that adds a gallery-inspired edge. Floor-to-ceiling glass doors open to a Juliette balcony, blurring the boundary between indoors and out, art and architecture, city and sanctuary. Tucked between the waterfront, Sugar Beach, and the historic St. Lawrence Market, you're just steps from Union Station, TTC, George Brown College, and the Distillery District making this a true hub for exploration, work, and play. Enjoy a full suite of amenities including a fitness centre, rooftop lounge with BBQs, garden plots, party room ,guest suites, tennis & basketball courts, and even an arts & crafts studio. Locker included. Whether you're landing for a few days or settling in for more, this is downtown living with global flair. Dont miss your chance to experience the perfect blend of modern design and artistic flair. (id:60365)
3215 - 181 Dundas Street E
Toronto, Ontario
Live# On# The# Grid#! Never Be Far Away From Anything Again,1 Bed + Den Designed Perfectly For Your Lifestyle. Walk To Work(Yonge St), Walk To Learn(Ryerson/Gb), Walk To Shop(Eatons), Walk To Eat&Drink In This True To The Name, Quality-Built Condo. Enjoy The Fully Completed Amenities That Includes A 7000 Sf Study & Cowork Space (W Breakout Rms & Wifi), State Of The Art Fitness Space & Outdoor Terrace (W Bbqs). See It Today!! (id:60365)
5 Edgecombe Avenue
Toronto, Ontario
This exceptional custom residence, designed by acclaimed architect Cindy Rendely and decorated by Ashley Botten, blends modern architecture with serene, sophisticated living. Surrounded by soaring beech trees for complete privacy, the detached home features clean lines, a calming palette, and seamless indoor-outdoor flow. The welcoming foyer with built-in storage and refined craftmanship sets the tone. White oak floors lead to a tranquil living room with a sleek gas fireplace, while a discreet powder room finished with lime wash walls shows the attention to detail. The cozy family/TV room overlooks the landscaped backyard, and the chef's kitchen is the heart of the home, boasting Poliform cabinetry, Gaggenau appliances, a generous island, and an open dining space. Expansive sliding doors open to a remarkable outdoor retreat. Designed by Coivic, the backyard is an entertainer's dream: a 32-foot swimming pool, stylish lounge deck, outdoor dining, lush lawn, and a fully equipped pool house. A built-in two-car garage with EV charger and private drive accommodate four vehicles with direct interior access. Upstairs, four bedrooms each feature ensuite baths with heated floors and custom custom closets. The spacious primary suite offers: two walls of closets, a spa-like ensuite with steam shower, soaker tub, and double vanity-pure indulgence. Technology enhances comfort with room-by-room lighting and window control. The lower level features heated polished concrete floors, a large recreation room, guest/nanny suite, and a fully equipped gym with mirrored walls, barre, and space for equipment. Perfectly located near top schools and major transit, this thoughtfully curated home in the heart of Caribou Park offers a rare opportunity for modern luxury. (id:60365)
192 Roe Avenue
Toronto, Ontario
NEW HARD WOOD FLOOR , OPEN CONCEPT CONTEMPORARY /MODERN DESIGN SPACIOUS ROOMS /BEDROOMS, PRIVATE DRIVEWAY AND PRIVATE MATURE BACKYARD ,JUST CLOSE TO AVENUE ROAD SHOPS ,TTC,GREAT SCHOOLS ... (id:60365)
2 - 40 Gordon Street
Toronto, Ontario
Charming 3-Bedroom Walk-Up in the Heart of Little Portugal Utilities Included! Welcome to this unique 2nd-floor walk-up located in the vibrant and eclectic neighbourhood of Little Portugal in Toronto. Offering 638 sq ft of well-used space, this older unit is full of character and function. Inside, you'll find two spacious bedrooms with generous natural light and a third smaller bedroom ideal as a home office, nursery, or cozy guest space. While there's no dedicated living room, the layout allows for flexible use of space to suit your lifestyle. Step outside to enjoy your private balcony, perfect for your morning coffee or container garden. Utilities (heat, water, and electricity) are all included in the rent, providing excellent value in one of Toronto's most sought-after neighbourhoods. Please note, the unit does not include air conditioning or laundry facilities. This walk-up is steps away from TTC transit, cafes, bakeries, parks, and the rich cultural energy that defines Little Portugal. Ideal for tenants seeking affordability, great location, and flexible space in a dynamic urban setting. (id:60365)
4 Sunrise Court
Hamilton Township, Ontario
Built By Stalwood Homes And Lovingly Cared For By The Original Owners, This All Brick Bungalow Exudes Warmth, Pride Of Ownership, And Is Unspoiled And Ready For Your Personal Touches. The Large, Welcoming Foyer Leads To A Bright And Spacious Living And Dining Room Located At The Back Of The Home, Featuring Expansive Windows That Fill The Space With Natural Light. Walkout From The Dining Room To A Generous Sized Deck That Overlooks The Beautifully Maintained, Flat And Expansive Lot. The Kitchen Offers Ample Storage, An Eat-In Area, And Convenient Direct Garage Access. The Large Primary Suite Includes A Walk-In Closet And A 4-Piece Ensuite, While Two Additional Well-Sized Bedrooms Provide Plenty Of Space And Storage. The Lower Level Boasts A Cozy Rec Room With Gas Fireplace And A Walkout To An Interlocking Patio In The Private Backyard, A Third Bathroom, And An Unfinished Area With A Cold Room, Offering Endless Potential. Outside, The Property Showcases Stunning, Well-Manicured Landscaping With Mature Foliage, All Nestled On A Quiet Court Just 5 Minutes To Hwy 401 And Downtown Cobourg - Close To Shops, Dining, Groceries, Entertainment, And The Beautiful Cobourg Beach. (id:60365)
120 Riverbank Drive
Cambridge, Ontario
Set along the Grand River, this bungalow combines over 3,000 sq. ft. of finished living space with a rare connection to nature, all just minutes from Cambridge and Kitchener amenities. Originally built as a three-bedroom, the main floor now offers two bedrooms and two full baths, including a primary suite with river views, with the option to restore the original three-bedroom layout. Expansive windows fill the open living, dining, and kitchen areas with light, while providing a seamless view of the river and access to the deck. The lower level extends the home with a walk-out family room, third full bath, and flexible rooms that can serve as bedrooms, guest space, or a home office. Outdoors, the deep, tree-lined lot leads directly to the river-ideal for paddling, fishing, or simply relaxing in a peaceful setting. Updates include new sump pump (2025), water pressure tank (2023), deck boards (2021), shed (2021) septic tank (2016), water filtration, softener and chimney. With an attached double car garage, ample parking, and quick access to major highways, this property blends privacy, practicality, and the unique lifestyle of riverside living. (id:60365)
40 Greig Street
Hamilton, Ontario
Extensively Renovated Solid brick downtown home on a quiet street around the corner from Dundurn Castle and close to McMaster University. Ideal for a family or investor seeking an opportunity to buy a rarely-offered renovated home at such a low price. This 1 1/2 storey detached home 3 bedroom in condition features New Kitchen Cupboards and Cesar Stone counter , New upper end Quality Stainless Steel Fridge, Induction Stove and Dishwasher. All New 4 pc bath, Refinished hardwood floors, Updated Electrical, Stainless Steel Washer and Dryer, and beautiful new gleaming hardwood floors throughout. The home has been freshly painted in a neutral colour and shows well. The property is a canvas waiting for your personal decorating touches. Don't miss out on this chance to fulfill your dream home or investment. All Photos, Virtual Tours, measurements, sq. ft. and Floor plans are from interactive I-Guide attached hereto listing. *New Dual Shade Black shingle roof has been installed and is included in the purchase price.* Photos to follow shortly. (id:60365)

