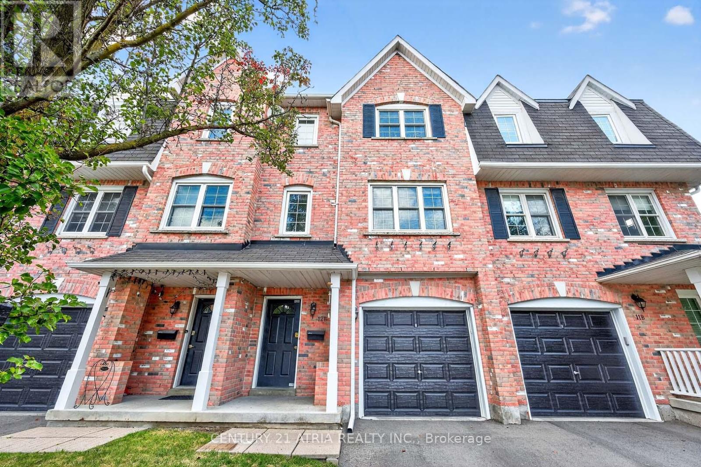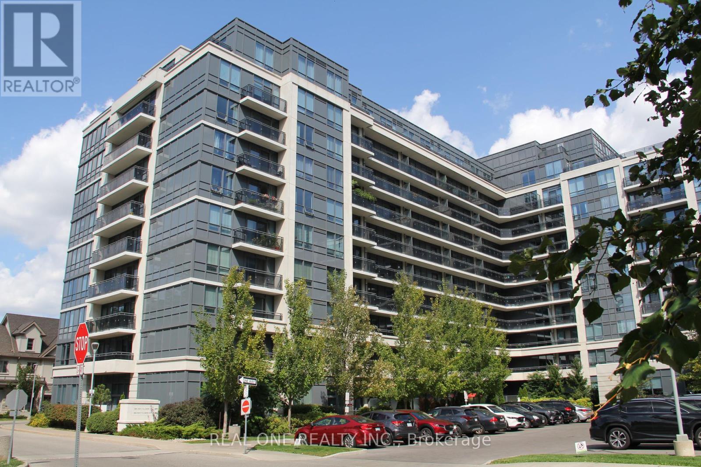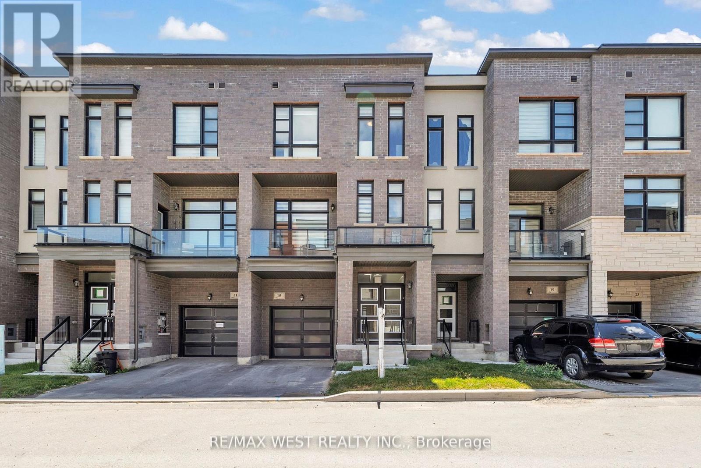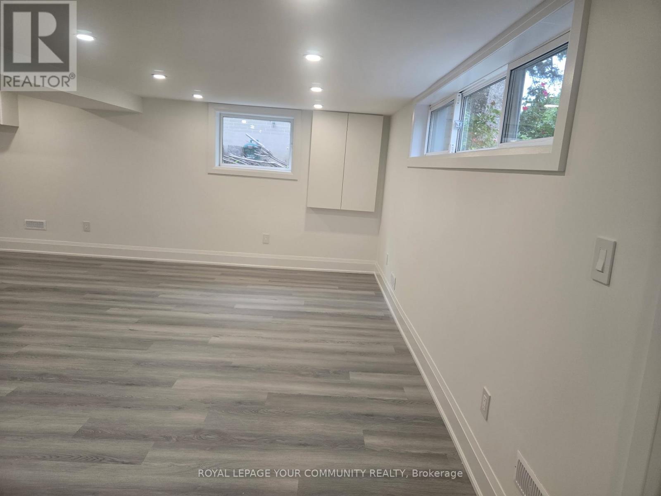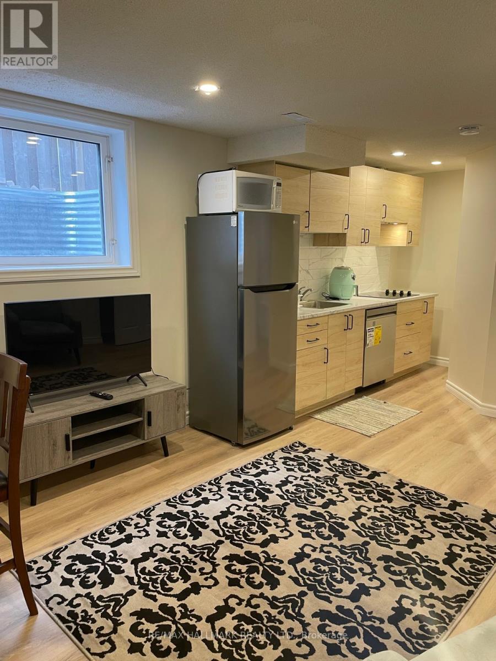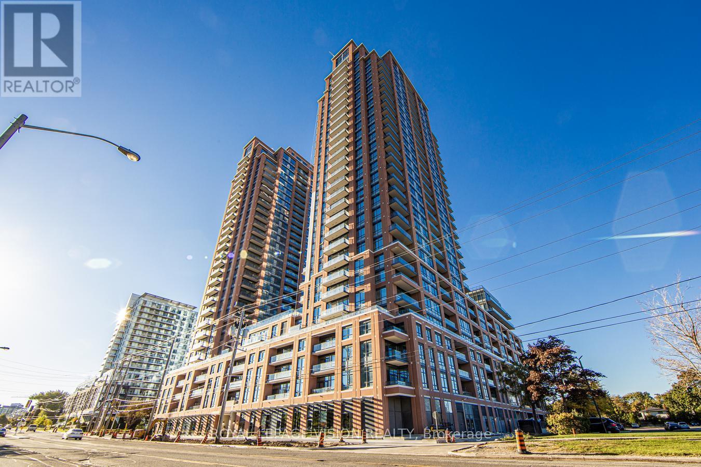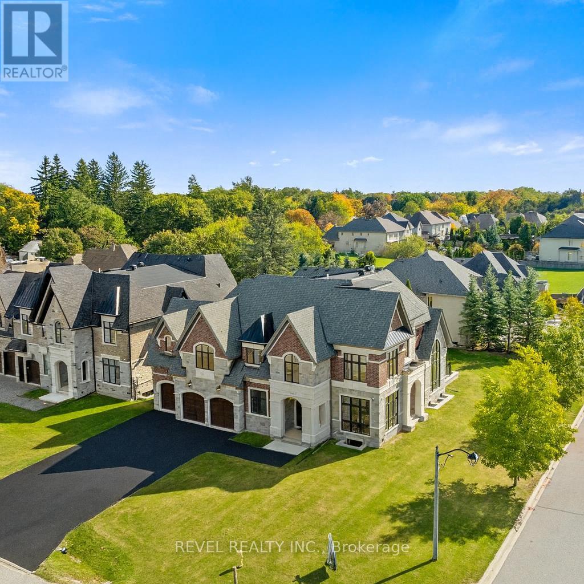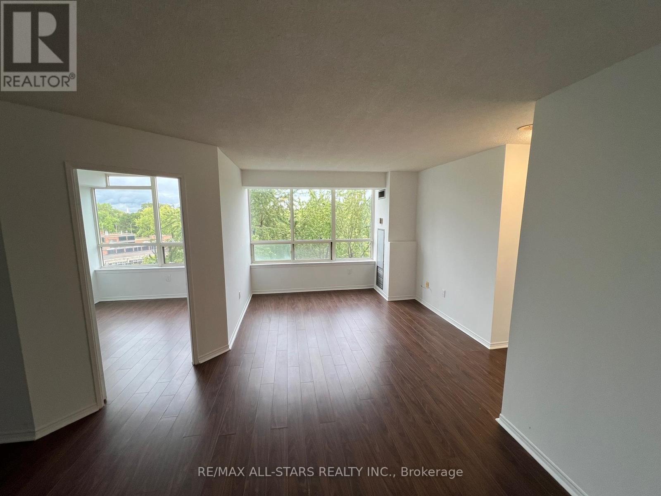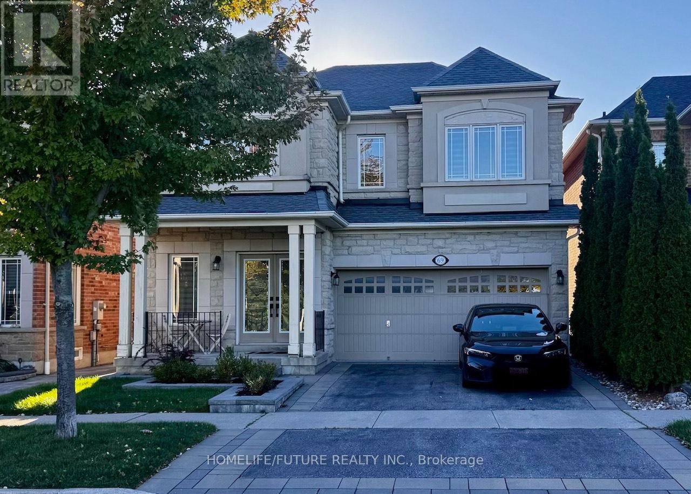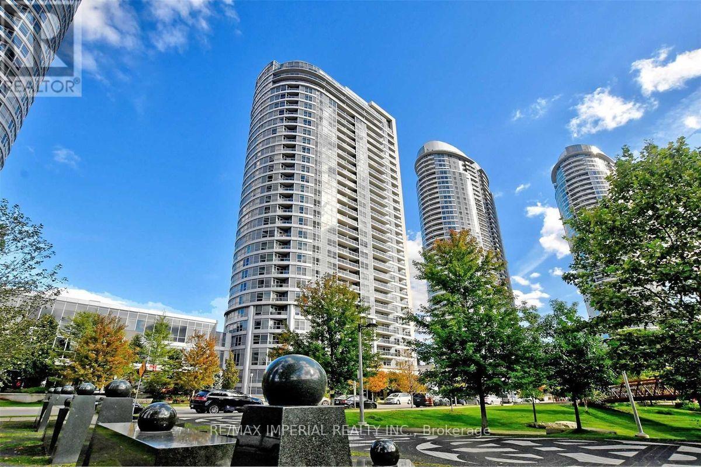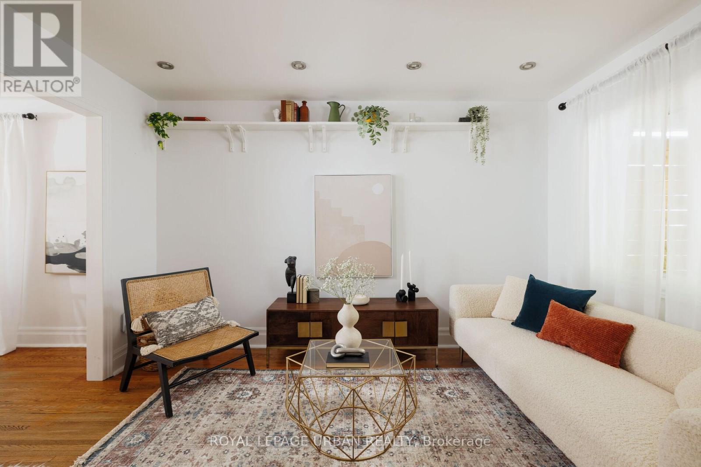12b - 51 Northern Heights Drive
Richmond Hill, Ontario
Nestled in a vibrant and family-friendly community, this 3-bedroom townhome offers the perfect combination of space, comfort, and convenience - truly a place to call home. Step inside to discover a bright, spacious layout with thoughtfully designed living areas. The kitchen flows seamlessly into the dining and living spaces, creating a warm, open atmosphere your family will love. The walk-out basement features a cozy recreation room that opens directly to the patio. Enjoy a large private backyard with mature trees, providing the perfect setting for a relaxing space for family gatherings and entertaining. Located in the heart of Richmond Hill, this home is just minutes away from transit options including the GO Train and VIVA, Highway 407/404, plus a wide selection of restaurants, shopping, and Hillcrest Mall. Meticulously maintained and move-in ready, this home is perfect for families looking for a welcoming space in a convenient, well-connected neighborhood. High ranked school zone. Low maintenance fee that includes roof, windows AND water! Dont miss your chance to own this gem and discover everything this wonderful home has to offer! (id:60365)
510 - 376 Highway 7 E
Richmond Hill, Ontario
Luxury Condo located In The Heart Of Richmond Hill, Close To 404, 407, Malls (Times Square, Jubilee, Commerce Gate), Go Station, Walk To Viva Bus Stop, South Facing enlarged balcony with a view of the park. 9 Ft Ceiling , open-concept layout with stainless steel appliances in the kitchen. Building amenities include a concierge, exercise room, party/meeting room, visitor parking, and a rooftop deck/garden. (id:60365)
15 Quilico Road N
Vaughan, Ontario
A modern, three-story townhouse in Vaughan, built in 2024, offers approximately 1,900 sqft of bright, open living space featuring 4 bedrooms plus 1 bedroom in the finished basement, and 2.5 bathrooms. A welcoming front patio, and two balconies, one off the family area and another in the primary suite. The main and third floors boast 10ft ceilings, with an even taller 11ft ceiling on the second floor, creating an expansive, airy atmosphere. The open-concept layout includes a powder room on the main floor and a versatile bedroom, perfect for guests or a home office. Situated in Elder Mills/Kleinburg, the home offers seamless access to highways (407, 427), excellent schools, parks, transit, and major shopping hubs, combining stylish modern finishes with family-friendly suburban convenience. (id:60365)
19 Beaverton Road S
Richmond Hill, Ontario
Excellent Location! Most Desired Street In Crosby .Safety And Friendly Neighborhood. Steps To Park. Close To Schools, Bright 2 Bedroom "lower Level" A Bungalow W/Separate Entrance. All Rooms Have Windows. Separate Laundry, Large Combined Dining/Living Room. In The Heart Of Richmond Hill. Located In Top Ranked School District. Steps To Bayview St Shops, Center Plaza , Walmart grocery store, Transportation access. Lower Level Only. Tenant Will Be Responsible For Snow Removal & Cutting Grass of their own path, First & Last Certified Cheque & 10 Post Dated Cheques. Requires Credit Report, Employment Letter & Rental Application With All Offers. $200 Key Deposit. Tenant Insurance liability Required Upon Occupancy No smoke , No pet, utilities 1/3. (id:60365)
Basement Unit#1 - 37 Crystal Drive
Richmond Hill, Ontario
Welcome to another great opportunity in the heart of Richmond Hills Mill Pond community. This spacious 1-bedroom basement apartment combines comfort with convenience in a quiet, well-established neighborhood. The unit is designed with large windows that fill the space with natural light, creating a warm and welcoming atmosphere throughout.The kitchen is modern and functional with stainless steel appliances and a sleek countertop stove, while shared laundry facilities provide added convenience. A private entrance ensures privacy, and a driveway parking spot is included. With tenants responsible for just a quarter of the utilities, this home offers excellent value.Perfectly located near transit, shops, parks, schools, and healthcare, this unit allows you to enjoy the charm and lifestyle of one of Richmond Hills most desirable areas. (id:60365)
1213 Drinkle Crescent
Oshawa, Ontario
Welcome to this stunning brand new detached home featuring 4 spacious bedrooms and 4 modern bathrooms, located in one of Oshawa's newly developed and highly sought-after neighborhoods. This bright and elegant home offers a large open-concept layout, high-end finishes, and a double-car garage providing ample parking and storage. Designed with both comfort and functionality in mind, this home is perfect for families or professionals seeking modern living in a peaceful community. Enjoy the convenience of being close to all major amenities, including shopping, restaurants, schools, places of worship, parks, and public transit. Everything you need is just minutes away. (id:60365)
322 - 3270 Sheppard Avenue E
Toronto, Ontario
Welcome to this stunning and spacious 3-bedroom + den, 2-bathroom condo offering 1,308 sq. ft.of bright, modern living space in one of Scarborough's most convenient locations.This beautifully designed unit features an open-concept layout with a generous living and dining area, perfect for entertaining or relaxing. The modern kitchen is equipped with quality finishes and stainless steel appliances. The primary bedroom includes an ensuite bath with two vanities and a spacious walk in closet! While two additional bedrooms provide plenty of room for family or guests.A versatile den can be used as a 4th bedroom, home office, or study, making this layout ideal for families or professionals working from home. Enjoy two full bathrooms, a private balcony with city views, and the convenience of in-suite laundry.This condo includes 1 parking spot and 1 locker for extra storage.Located at 3270 Sheppard Ave East, you're just steps from shopping, restaurants, schools, and parks, with easy access to Hwy 401, Hwy 404 (id:60365)
53 North Street
Whitby, Ontario
Discover modern luxury at 53 North Street, a brand-new custom-built residence offering approximately 7,500 sq. ft. of refined living space in one of Brooklin's most desirable enclaves. Perfectly positioned on a premium corner lot surrounded by estate homes, this property blends architectural elegance with modern functionality offering the rare opportunity to move into a newly built luxury home without the years of planning and construction. Inside, soaring ceilings, floor-to-ceiling windows, and exquisite herringbone hardwood flooring create an atmosphere of sophistication and light. Every detail has been thoughtfully curated, from custom millwork and designer cabinetry to seven luxury bathrooms featuring premium finishes and fixtures. The main level showcases a chef-inspired kitchen with high-end appliances and exceptional design flow into spacious living and dining areas, ideal for both entertaining and everyday comfort. Upstairs, you'll find four spacious bedrooms including a grand primary retreat with a walk-out balcony, spa-inspired ensuite, and an impressive custom walk-in closet. The fully finished lower level offers high ceilings, a soundproofed home theatre, a dedicated home gym, and a private nanny suite with a full bath. A full smart-home system, integrated speakers, and a hardwired security network provide comfort and peace of mind throughout. Completing this exceptional property is a triple-car garage and a blank-canvas exterior awaiting your personal landscaping vision the perfect opportunity to design your dream outdoor oasis. (id:60365)
611 - 5 Greystone Walk Drive
Toronto, Ontario
Unit in immaculate condition with many upgrades. New quartz kitchen with double sink, new faucets and cupboards. Renovated new washroom. All new light fixtures. 24 hour gated security. Close to TTC, Go Train, Subway, shopping, etc...Locker And Parking Included. (id:60365)
Bsmt - 69 Styles Crescent
Ajax, Ontario
The Bright And Spacious 2-Bedroom WALK OUT Basement Located In A Quiet, Friendly Neighborhood in the North East of Ajax. Perfect For Small Families Or Working Professionals Seeking Comfort And Convenience. Close To Transit, School, Community Centre, Shopping & Much More. (id:60365)
2609 - 151 Village Green Square
Toronto, Ontario
Beautiful Luxury Condo 1+Den Bedrooms In The Heart Of Scarborough. Lots Of Sunshine, Unobstructed East View With Large Window. Excellent Practical Layout, Spacious Den Can Be Used As A Bedroom Or Office Station. Public Ttc Transit At Your Door. Few Mins Drive To Hwy401 & Go Train Station. Closed To All Amenities ( Scarborough Town Centre; Kennedy Commons & Fairview Mall ), Easy Access To Supermarkets, Library, School, Shopping Plaza & Restaurants. Short Drive to UofT Scarborough Campus And Centennial College. Indoor Sauna, Gym, Exercise Room, Party Room & 24 Hrs Concierge. Photos were Taken Before Tenanted. (id:60365)
447 Mortimer Avenue
Toronto, Ontario
Memories Begin on Mortimer. Welcome home to this sun-filled 3-bedroom semi-detached charmer, beautifully updated and ready to move in and enjoy. (OFFERS ANYTIME!) Thoughtful renovations include a stylish kitchen with stone countertops, a farmhouse sink, and a picture window overlooking your freshly sodded backyard perfect for summer evenings and morning coffee alike. Beyond the heart of the home, the mechanics and roof of this solid 2-storey have also been updated, giving peace of mind for years to come.The living and dining areas offer generous space for gatherings, while the bedrooms are well-proportioned with plenty of storage. The bathroom features a brand-new vanity, and the open basement awaits your personal touch and creative finishes.Set on a wonderful street in a vibrant, walkable community, you're steps from top schools including RH McGregor, Cosburn Middle School, and La Mosaïque. With four parks close by including Dieppe Park, a community favourite with playgrounds, sports fields, and winter skating outdoor fun is always within reach. A quick 10-minute stroll takes you to Greenwood subway, while the Danforths shops, cafés, and restaurants, plus easy DVP access, keep you connected to everything you need. More than just a house, this is where your next chapter begins on Mortimer, where community and connection thrive. Offer (id:60365)

