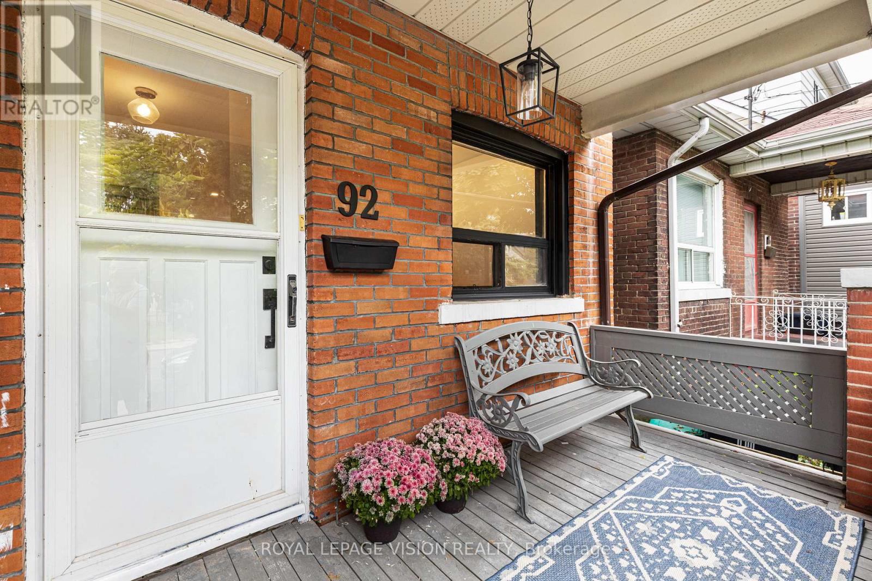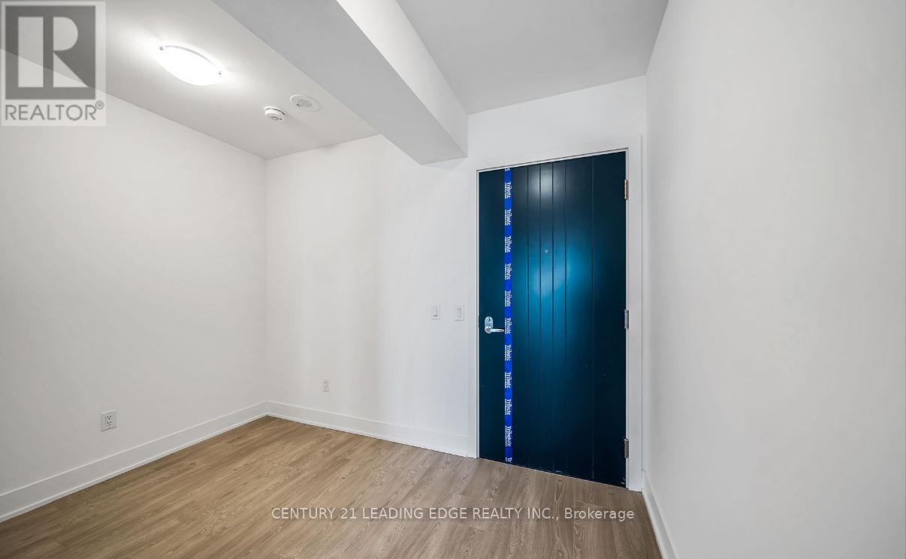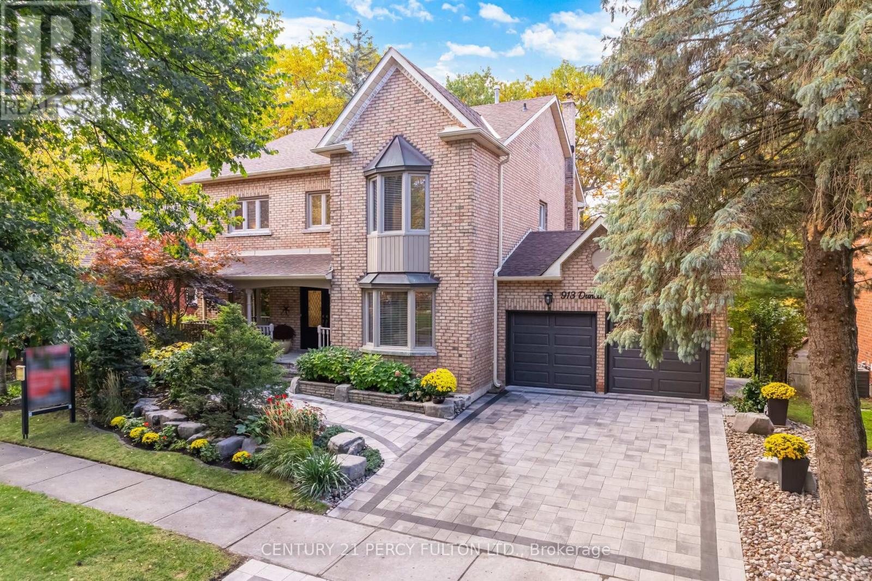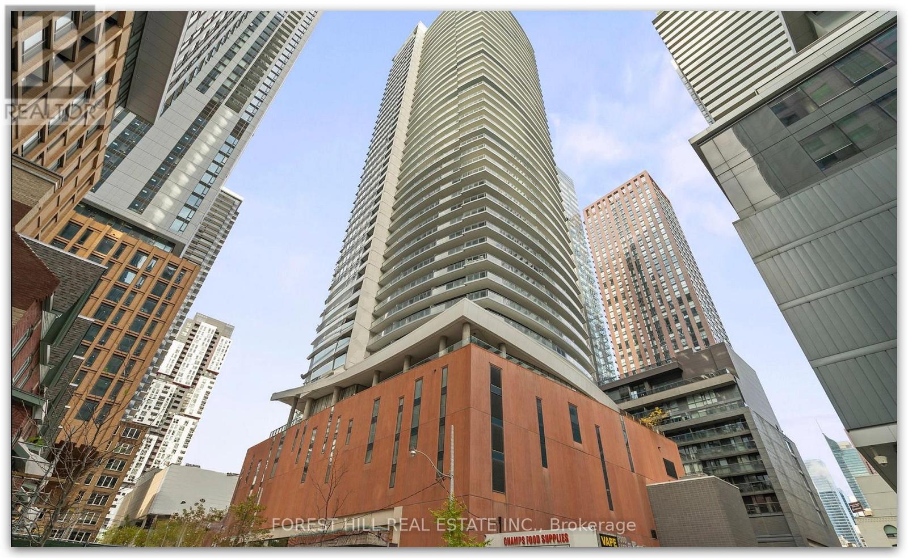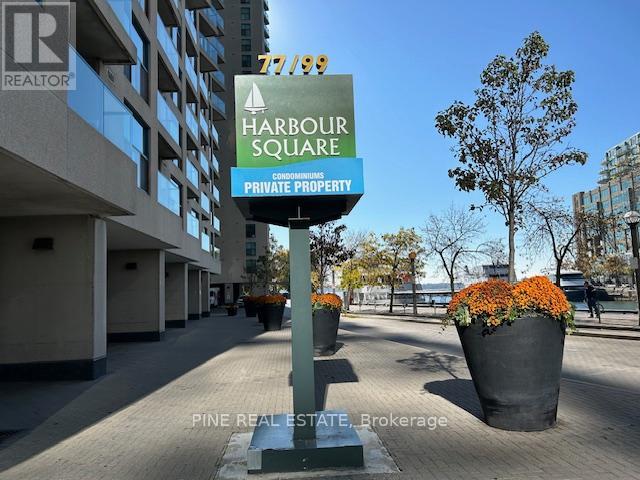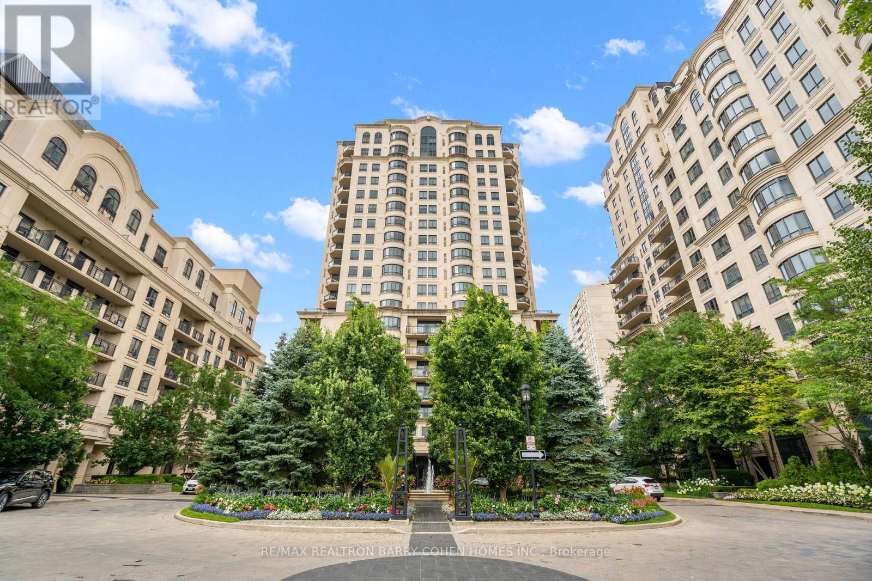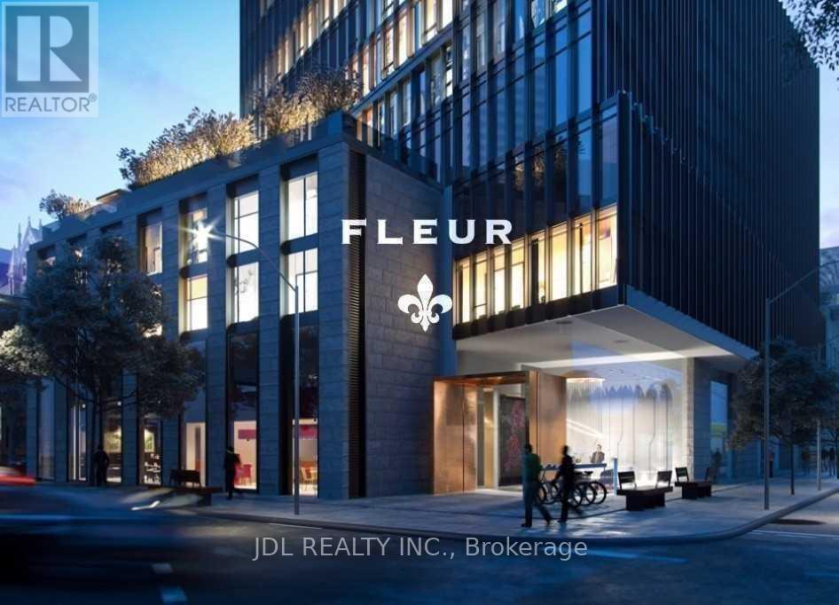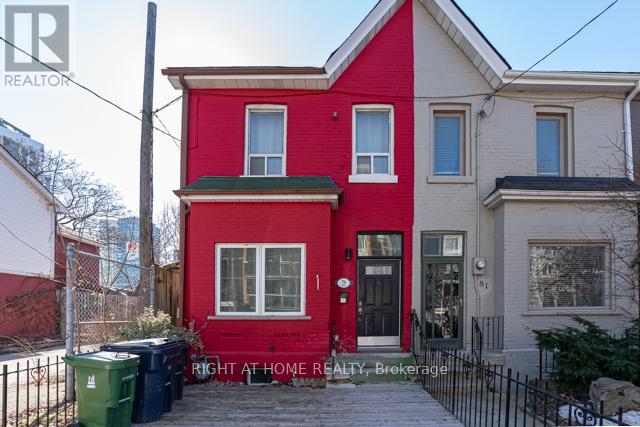92 Bastedo Avenue
Toronto, Ontario
Welcome to 92 Bastedo Avenue - a beautifully renovated 3-bedroom home in one of East Toronto's most sought-after neighbourhoods. This bright and inviting residence offers the perfect balance of charm and modern comfort, featuring an open-concept main floor filled with natural light, two updated bathrooms, and a spacious finished basement ideal for a family room or home office.Enjoy your morning coffee on the picturesque front porch and the convenience of a detached garage for parking or storage. Situated on a quiet, family-friendly street with an exceptional Walk Score of 95, you're just minutes from Coxwell Subway Station, Danforth GO, parks, schools, and vibrant shops along the Danforth.Perfect for families or professionals seeking a stylish, move-in-ready home in a prime location. Available immediately. (id:60365)
1401 - 2545 Simcoe Street N
Oshawa, Ontario
Welcome Home to UC Tower 2 in Highly Desired Windfeild Farms Area. This Spacious 1 Bed + Den has the Ability to Sleep 3 People as the Large Den is Perfect to use as Additional Sleeping Space or Home Office Setup. With Natural Light Throughout, this Unit featured Modern European Style Kitchen, 2 Large Double Door Closets, Ensuite Laundry and Spacious Full Bathroom. Relax on your Large Walk-out Balcony with High Floor Premium Views. Walking distance from Durham College, Ontario Tech University, Grocery stores, and Free Highway 407. Enjoy both Indoor and Outdoor world class Amenities Featuring Yoga Studio, Fitness Centre, Rooftop Terrance, Pet Wash Station, Outdoor BBQ, Full Smart Touch Key Access, 24 Hour Security and Concierge. (id:60365)
913 Duncannon Drive
Pickering, Ontario
* Beautiful 5+1 Bedroom 4 Bath Home In Prestigious Liverpool Community * 3319 Sq Ft * Plus 1789 Sq Ft Basement * Backs Onto Ravine * Low Maintenance Backyard Garden with Pathways, Mature Trees and Gated Access to Conservation Land * 9 Ft Ceilings and Hardwood Floors on Main & Second * No Carpet * Crown Moulding & Pot Lights * Oak Staircase* Main Floor Office * Updated Kitchen With Quartz Counters, Built-In Double Oven & 6 Burner Gas Stove* Breakfast Area With Walk-Out To Deck Overlooking Ravine * Updated Bathrooms * Separate Entrance To Walk-Out Basement Apartment With Lots Of Natural Light * Entrance To Garage * New Interlock Driveway * Irrigation System * Furnace, Central Air & Hot Water Tank (3 Years)* Roof (4 Years)* Close To Good Schools, Hwy 401 & 407, Shops, Mall & More (id:60365)
805c - 662 Sheppard Avenue E
Toronto, Ontario
Expansive corner unit at the highly coveted St. Gabriel's development by Shane Baghai. Fantastic split bedroom layout, with an impressive great room boasting unobstructed views. Many upgrades and luxurious finishes throughout. Spacious foyer leading to the living spaces. High Cielings. Massive primary suite with a walk-in closet, ensuite with jet tub. Rare three washroom plan. Upgraded eat in chef's kitchen. Sprawling great room, with a large dining room, two sitting areas with a built-in entertainment unit, and fireplace. Great balcony with a gas line for a bbq and water hose. Enjoy 5-Star hotel-like service with valet, concierge, cardio room, weight room, yoga/dance studio and games room. Short walk to Bayview village, shops, restaurants, public transit & much more. (id:60365)
805 - 6 Greenbriar Road
Toronto, Ontario
A Stunning 1+1 Unit In The Boutique Bayview At The Village Condo At Bayview And Sheppard Location, Featuring Modern Layout With 9-Foot Ceilings, Sleek Laminate Flooring Throughout, Floor-To-Ceiling Windows. Modern Kitchen With Premium Stainless-Steel Appliances And Central Island. Comfortable And Bright Bedroom With Large Windows And Walk-In Closet. The Den Can Easily Be Used As An Office Or Study Area. This Boutique Condos Is Located At The Center Of North York, Minutes To Bayview Village Mall With Restaurants, Coffee Shops, Retail Shops, And Supermarkets. Steps To Public Transit And Subway Station, Easy Access To Hwy 401 And Hwy 404. Rare Chance To Live In One Of Toronto's Beautiful And Excellent-Connected Communities! (id:60365)
1605 - 110 Broadway Avenue
Toronto, Ontario
Welcome to Untitled Condos South Tower! Brand-new 2BR, 2BR Corner Suite in the heart of Midtown Toronto. Designed in collaboration with Pharrell Williams, this Japanese Zen-inspired residence showcases timeless design and calming natural elements. This suite offers a bright layout with split bedrooms, floor-to-ceiling windows and two private balconies, spacious open-concept living area, contemporary kitchen with integrated appliances, quartz countertops, and stylish cabinetry. The primary bedroom includes an ensuite and balcony access. Experience amenities, including an indoor/outdoor pool, jacuzzi, sauna, fitness and yoga studio, basketball court, co-working and social lounges, kids' playroom, meditation garden, rooftop dining with BBQs and pizza ovens, 24-hour concierge. Located steps to the Eglinton Subway, upcoming LRT, top-rated schools, restaurants, cafés, shops, and parks, this suite offers convenience, and urban lifestyle in one of Toronto's most vibrant neighbourhoods. A perfect choice for professionals, couples, or downsizers seeking a beautiful condo in a premier location. **Window coverings to be installed prior to occupancy.** (id:60365)
3703 - 21 Widmer Street
Toronto, Ontario
Prime Location!! Rarely Offered The Spacial Studio Unit At One Of The Most Desired Building, The Cinema Towers In The Heart Of the City's Dynamic Entertainment District * Bright And Functional * Floor To Ceiling Windows Providing For Lots Of Light * Open Concept Layout * Modern Kitchen W/ Granite Countertop, Modern Built-In Appliances * Deep and Large Closet * Access to Balcony from Room * 5 Star Amenities: 24 Hr Concierge, Basketball Court, Gym, Rooftop Terra * Steps from Transit, The Underground Path, Fine Dining, Markets, Theatres, Arenas, the CN Tower, Shopping, and the waterfront * Great Place For Who Wants To Live Downtown * Must See!!! Photos From Previous Listing (id:60365)
3207 - 77 Harbour Square
Toronto, Ontario
Spacious corner suite, approx. 1200 Sq. ft, 2 Bedroom + 2 Bathroom, Split Bedroom Layout. Lake and city view. Stainless Steel appliances. Steps to Toronto's Harbourfront, Union Station, UP Express, Scotiabank Arena, CN Tower, Rogers Centre, Ripley's Aquarium, cafes, restaurants, banks, parks and schools. Walk to the financial and entertainment districts. Gorgeous Amenities: Indoor/Outdoor Pool, Gym, Sauna, Rm Service, 24/7 Concierge, Guest Suites, Visitor Parking, Shuttle Service, Party Room etc. (id:60365)
805c - 662 Sheppard Avenue E
Toronto, Ontario
Expansive corner unit at the highly coveted St. Gabriel's development by Shane Baghai. Fantastic split bedroom layout, with an impressive great room boasting unobstructed views. Many upgrades and luxurious finishes throughout. Spacious foyer leading to the living spaces. High Ceilings. Large primary bedroom suite with a walk-in closet, ensuite with jet tub. Rare three washroom plan. Upgraded eat in chef's kitchen. Sprawling great room, with a large dining room, two sitting areas with a built-in entertainment unit, and fireplace. Great balcony with a gas line for a bbq and water hose. Two large parking sports, perfectly located at the underground entrance door to the building. Enjoy 5-Star hotel-like service with valet, concierge, cardio room, weight room, yoga/dance studio and games room. Short walk to Bayview village, shops, restaurants, public transit & much more. (id:60365)
702 - 1720 Bayview Avenue
Toronto, Ontario
3 bedroom condo (id:60365)
1603 - 60 Shuter Street
Toronto, Ontario
Fleur Condo by Menkes! Best location in DT Toronto near Yonge/Queen with superior quality. Functional layout 1+1 Bedroom 1 Bathroom. Total 585 sf. The Den can be 2nd bedroom with sliding door. South-facing, high level and huge windows bring you plenty of sunshine and beautiful city view. Open-concept and Morden design kitchen with built-in S/S appliances and ensuite washer/dryer. Heat/Gas included. 24/7 security/concierge service and onsite gym/party room/BBQ. Walking distance to Queen subway station, Ryerson U, George Brown, U of T, Eaton Center and Hospital. Perfect opportunity to enjoy your modern and convenient life in the heart of DT. (id:60365)
79 Niagara Street
Toronto, Ontario
Location, Location, Location, Full Furnished Three Bedroom Home, Right in the Heart of the City. This House Has It All. Beautiful Three Bedroom House. Newly Renovated Throughout With High Ceilings, Updated Kitchen With Granite Counter Tops And Lots Of Cabinet Space, Renovated Bathroom With Subway Tiles And Glass Divider, Parking Included. Steps To King St, Ttc, Tons Of Restaurants, Bars, Parks, Grocery Stores And So Much More. Looking for 4 months - 10 months lease, there is some flexibility with length. (id:60365)

