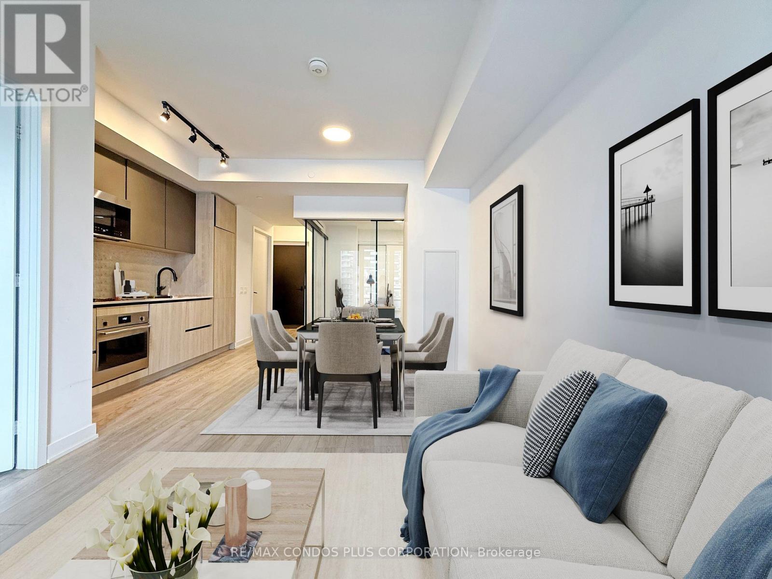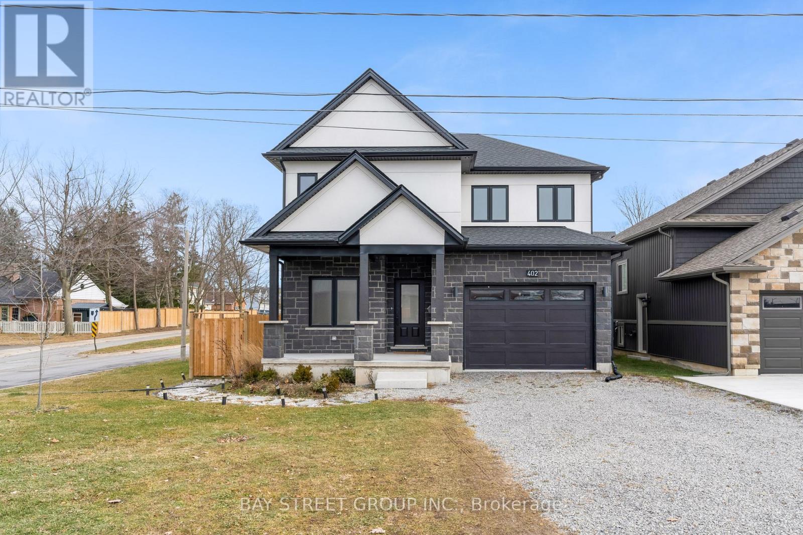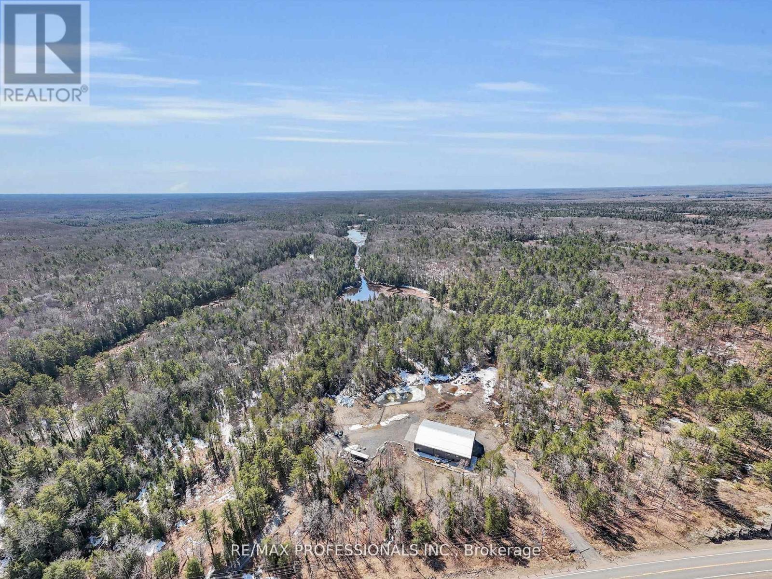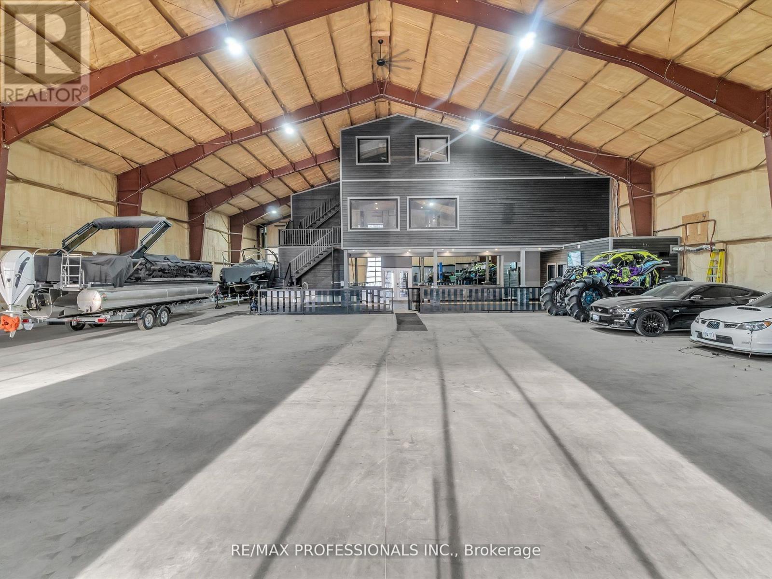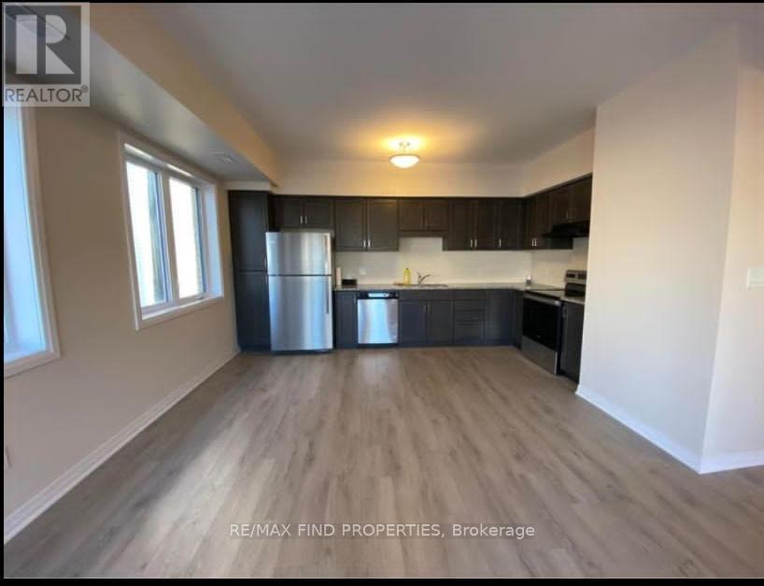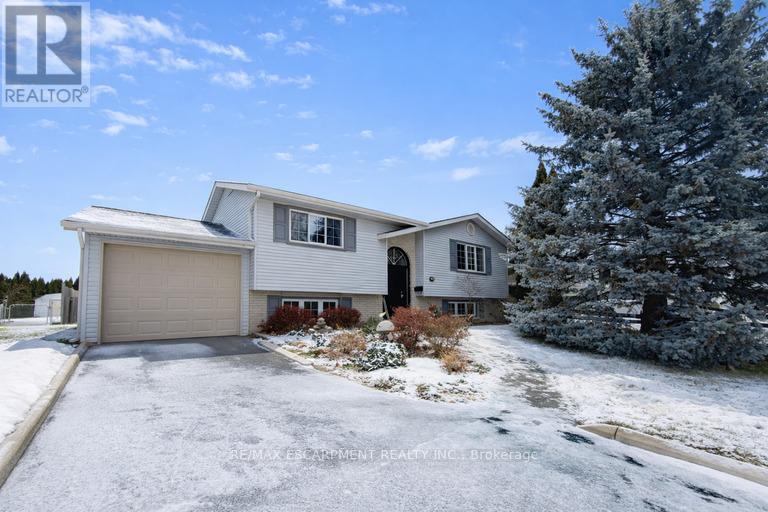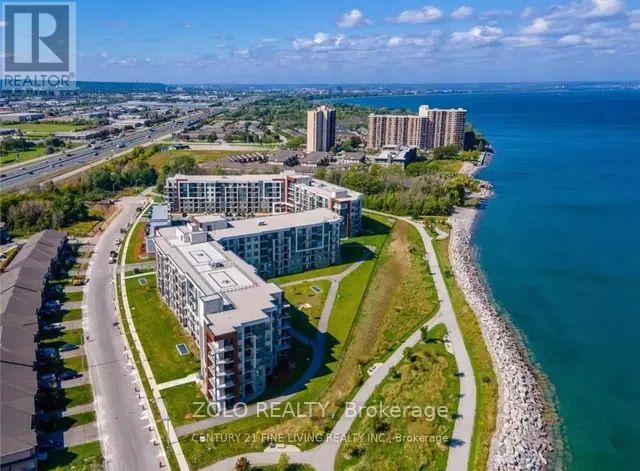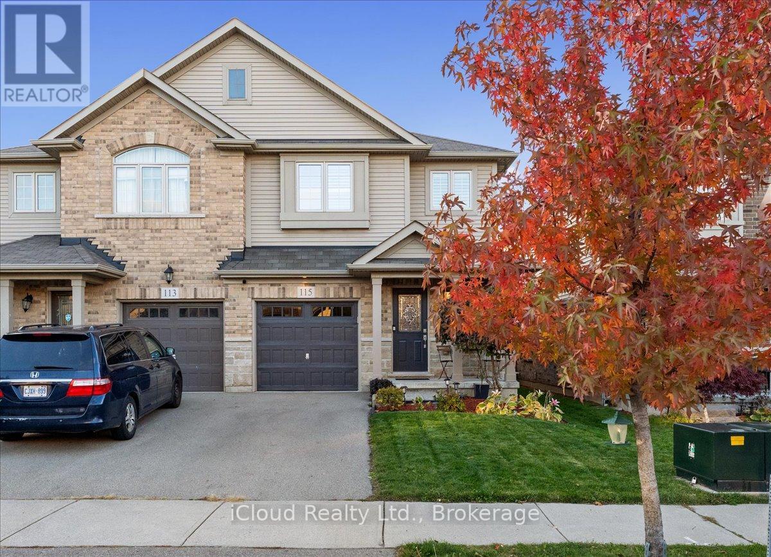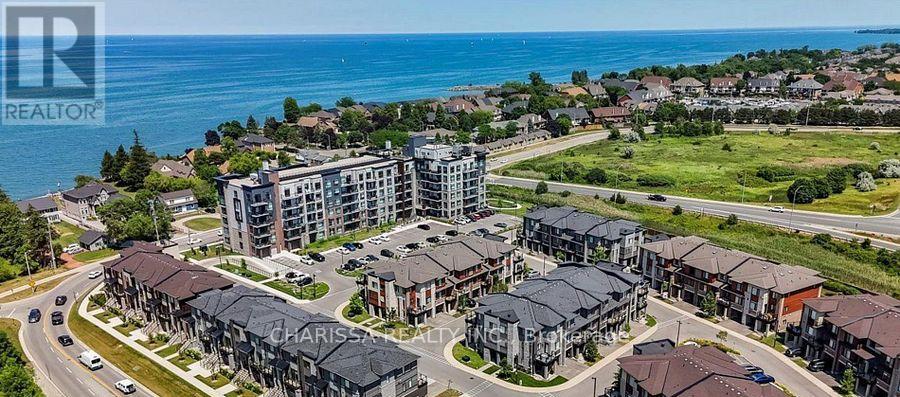1305 - 108 Peter Street
Toronto, Ontario
Experience luxury living at Peter & Adelaide Condo! This well-designed 2 beds, 2 Baths suite offers modern living space, featuring a private balcony, a stylish designer kitchen with premium Integrated appliances, sleek laminate flooring, and impressive 9-ft ceilings. The second bedroom, enclosed by a sleek glass sliding door with blinds, offers the perfect setting for a stylish and functional office or bedroom. 682 sq.ft + 58 sq.ft. Total 740 sq.ft. Step onto the balcony and take in city views of Toronto's dynamic cityscape. Residents enjoy an array of top-tier amenities, including a rooftop outdoor pool with an elegant lounge area, a state-of-the-art gym, a yoga studio, a business centre with WiFi, an indoor child play area, a dining room with a catering kitchen, and more. Prime downtown location! Just steps from Toronto's top universities, charming cafes, vibrant nightlife, lush parks, high-end shopping, and seamless TTC transit access. Don't miss this incredible opportunity to own in one of downtown's most sought-after buildings! **EXTRAS** All Existing Integrated Appliances : Fridge, Oven, Cooktop, Dishwasher, Microwave, Stacked Washer & Dryer. All Existing Electrical Light Fixtures & Window Coverings (id:60365)
8 Bridges Boulevard
Port Hope, Ontario
Welcome Home~ 8 Bridges Blvd, Mason Built with a truly remarkable layout~ this bungaloft blends refined modern & timeless design, smart-home convenience, and exceptional craftsmanship in one of Port Hope's most desirable neighbourhoods. Set on a quiet street just steps to parks, scenic trails, and the lake, this 3+1 bedroom offers 2021sf Plus the fully finished in law suite on the lower level & 5 bathrooms. Quite impressive square footage and a layout that feels both expansive and inviting. Soaring 20-foot ceilings in the kitchen and 9-foot ceilings throughout the main floor create an airy sense of space, while the heart of the home shines with quartz countertops, stone backsplash, custom cabinetry, and premium stainless-steel appliances, making it ideal for entertaining and everyday living. The main-floor primary retreat provides a peaceful escape, complemented by a cozy upper-level loft family room perfect for relaxing. The builder-finished lower level adds outstanding versatility with an additional bedroom, full bath, kitchenette area, and a generous recreation/media space-ideal for guests or multi-generational living. Outside, enjoy a private courtyard oasis finished with commercial-grade turf for a beautifully maintained, low-maintenance lifestyle, double car garage. Minutes to schools, shopping, golf, the lake, historic downtown, and with quick 401 access, this home delivers exceptional quality, scale, and lifestyle value in a setting you'll be proud to call home. (id:60365)
16 Old Oxford Road
St. Catharines, Ontario
Welcome to this lovingly maintained sidesplit offering over 2,000 sq ft of comfortable living space, perfectly situated on a quiet, family-friendly street in the desirable North St. Catharines neighbourhood. Great for growing families or young professionals. Thoughtfully refreshed and move-in ready, this home combines location, charm, and functionality. The bright white kitchen is filled with natural light and overlooks the expansive large lot, ideal for everyday living and entertaining. Recent updates include fresh paint throughout and brand-new carpeting, creating a clean and inviting atmosphere. Just off the kitchen you will find your separate entrance leading to the backyard and lower level, a great set up for in law potential. The bright upper level has three great bedrooms and a family bath. The lower level features a recently updated bathroom and a warm, welcoming recreation room complete with a cozy gas fireplace and stylish shiplap accents, the perfect spot for family movie nights or relaxing evenings. There is a bright bonus bedroom as well but could be an office currently being used as a gym! The partially finished basement level has laundry & storage room. Outside, enjoy an impressive backyard retreat with a huge in ground pool, gazebo, and shed, offering endless summer enjoyment and outdoor storage. With parking for up to five vehicles, this property easily accommodates families and guests alike. This great home is also close to shopping, highway access and walking trails to the water. This well-cared-for home offers space to grow, room to entertain, and a setting that truly feels like home! (id:60365)
402 Aqueduct Street
Welland, Ontario
Custom-built luxury home on a large corner lot in Welland with over 3,000 sq. ft. of finished living space. Tons of upgrade hardwood floor throughtout, 200amp panel. Bright open-concept main floor featuring chef's kitchen with quartz counters, centre island, stainless steel appliances, spacious pantry, living room with fireplace, walkout to backyard, and main-floor office can be used as 4th bedroom. Spacious primary bedroom with double doors, 5-pc ensuite, and oversized walk-in closet. Two additional bedrooms share a 5-pc bath. Fully finished basement with open layout and 4-pc bath, offering potential for an extra bedroom etc. A perfect blend of style, space, and functionality-this home truly has it all. (id:60365)
2320 Highway 117
Lake Of Bays, Ontario
Discover Your Dream Muskoka Retreat! Welcome to this one-of-a-kind 5 bedroom, 5 bathroom 120ft x 80ft compound, nestled on over 8 acres of pristine land in Lake of Bays, perfectly located just minutes away from the charming town of Baysville, where you can easily dock your boat and enjoy Muskoka's second largest lake! This stunning property offers a unique blend of hobby farm potential and live/work opportunities in the heart of beautiful Muskoka, only a short drive from Bracebridge and Huntsville. Highlights include: A serene 0.5 acre pond fed by fresh natural springs, all framed by a breathtaking granite backdrop, 26Kw backup generator ensuring your comfort with auto on/off capability, cozy, energy-efficient in-floor heating powered by two 200k NTI boilers with state-of-the-art floor sensors and zoning controls, an impressive 9,000 Sq/ft Unilock patio featuring a built-in BBQ, perfect for entertaining! Inside the luxury continues with a gorgeous interior. Step inside to find a grand open-concept layout with towering 45-foot ceilings, complemented by an exquisite chefs kitchen equipped with triple ovens, a professional gas stove, and an oversized fridge/freezer - all anchored by a massive kitchen island! The primary suite offers a personal sanctuary with a fireplace, walk-in closet, and a spa-like bathroom featuring a freestanding tub overlooking natures beauty. Plus, there's a wheelchair accessible main floor bedroom/ensuite for convenience! Additional Features: 3 industrial garage doors for easy access to your workspace, a sophisticated camera system for peace of mind, and two cellular boosters ensuring crystal-clear LTE, Starlink internet with impressive speeds of 200 down and 50 up, keeping you connected while you enjoy your private trails and every outdoor adventure! Whether you are seeking a peaceful retreat or a dynamic living-work space, this property is tailored for both leisure and productivity! Don't miss the chance to experience this slice of paradise! (id:60365)
2320 Highway 117
Lake Of Bays, Ontario
Discover Your Dream Muskoka Retreat! Welcome to this one-of-a-kind 5 bedroom, 5 bathroom 120ft x 80ft compound, nestled on over 8 acres of pristine land in Lake of Bays, perfectly located just minutes away from the charming town of Baysville, where you can easily dock your boat and enjoy Muskoka's second largest lake! This stunning property offers a unique blend of hobby farm potential and live/work opportunities in the heart of beautiful Muskoka, only a short drive from Bracebridge and Huntsville. Highlights include: A serene 0.5 acre pond fed by fresh natural springs, all framed by a breathtaking granite backdrop, 26Kw backup generator ensuring your comfort with auto on/off capability, cozy, energy-efficient in-floor heating powered by two 200k NTI boilers with state-of-the-art floor sensors and zoning controls, an impressive 9,000 Sq/ft Unilock patio featuring a built-in BBQ, perfect for entertaining! Inside the luxury continues with a gorgeous interior. Step inside to find a grand open-concept layout with towering 45-foot ceilings, complemented by an exquisite chefs kitchen equipped with triple ovens, a professional gas stove, and an oversized fridge/freezer - all anchored by a massive kitchen island! The primary suite offers a personal sanctuary with a fireplace, walk-in closet, and a spa-like bathroom featuring a freestanding tub overlooking natures beauty. Plus, there's a wheelchair accessible main floor bedroom/ensuite for convenience! Additional Features: 3 industrial garage doors for easy access to your workspace, a sophisticated camera system for peace of mind, and two cellular boosters ensuring crystal-clear LTE, Starlink internet with impressive speeds of 200 down and 50 up, keeping you connected while you enjoy your private trails and every outdoor adventure! Whether you are seeking a peaceful retreat or a dynamic living-work space, this property is tailored for both leisure and productivity! Don't miss the chance to experience this slice of paradise! (id:60365)
Pt Lot 6 Con 10 Monmouth Madill Road
Highlands East, Ontario
Gorgeous 153 Acre Property With Rolling Terrain And Numerous Mature Hardwood And Coniferous Trees With A Beautiful Scenic Pond, Great For Canoeing Or Kayaking, With Some Wetlands And Abundance Of Wildlife. Glamor Lake Is Only 4 Km Away With A Public Beach, Boat Launch, Fishing And Watersports. There Is A Gate Near the Entrance With A Long Laneway Into The Property. The I B & O Rail Trail Borders The South End Of The Property. There Is A 200 Acre Property To The East That Is Crown Land. All Measurements Are Approximate And Taken From Geowarehouse ** Do Not Walk The Property Without Booking An Appointment Through The Listing Broker.** (id:60365)
20 Vitality Drive
Kitchener, Ontario
Excellent Unit,2 Storey, 2 Bedroom 3 Bath Condo Stacked Town Home In Huron Park. Lots Of Natural Light, Great Location, Walking Distance To Plaza, Restaurants, Public Transit, Walking Trails. Unit Features An Open Concept, Laminate Flooring On Main Floor & Cozy Broadloom In Br's, High Ceilings. Stainless Steel Appliances. Sliding Patio Door To Balcony. Stacked Washer And Dryer. Water Heater And Softener Combo Rental Paid By Tenant. Unit will be painted and cleaned before moving In. (id:60365)
18 Ross Street
Norfolk, Ontario
THIS IMMACULATE AND MOVE-IN CONDITION FAMILY HOME OFFERS: TWO (2) BEDROOMS IN THE MAIN FLOOR, ONE (1) 4-PC BATHROOM AN OPEN CONCEPT LAYOUT, HARDWOOD FLOORS, BACKS ONTO A BEAUTIFUL WELL MAINTAINED FULLY FENCED PRIVATE YARD. FRONT AND BACKYARD IRRIGATION SYSTEM. NEWER ROOF AND WINDOWS , UPDATED KITCHEN, PATIO DOORS OFF DINING ROOM TO DECK WITH GAS BBQ HOOK UP, THE MASTER BEDROOM OPENS TO A PRIVATE DECK OVERLOOKING THE YARD, FULLY FINISHED LOWER LEVEL WITH 3-PC BATH, REC ROOM WITH A CORNER GAS FIREPLACE, BEDROOM, BONUS ROOM AND A LAUNDRY (id:60365)
309 - 461 Green Road
Hamilton, Ontario
Welcome to brand new 2 bed 2 bath Corner Suite at modern Muse Lakeview Condominiums in Stoney Creek! Offering 1117 sq.ft of well designed living, and balcony/terrace of 298 sq.ft accessed from living room and 2nd Bedroom .This functional, spacious layout offers open concept living room/kitchen and dining area that can be used as an home office or study. Floor-to-ceiling oversized windows bring in an abundance of natural light. Tastefully upgraded with over $34K in premium finishes including, 9ft ceilings, contemporary vanity sink, entry pot lights, living space pot lights, and under cabinets pot lights, full appliance package, kitchen cabinets, wide plank luxury vinyl flooring throughout, quartz counter top, in-suite laundry. The primary bedroom with walk-in closet & ensuite bathroom and balcony. Smart home features include app-based climate control, security, energy tracking, and digital access. Includes 1 underground parking space and 1 locker. The building offers fully lit underground parking with keyless fob access, and EV charging stations. Three high-speed elevators ensure quick and easy access throughout the building. A convenient bike room with racking system and Wi-Fi-enabled common areas further enhance the experience. Residents have access to exceptional amenities featuring a sixth-floor terrace with BBQs and prep stations, media lounge, club room with chef's kitchen, art gallery, multi-discipline art studio, and pet spa. Enjoy lakeside living steps from the Confederation GO Station, Confederation Park, beach, scenic trails, shops, dining, with easy access to the QEW connecting to both Niagara and Toronto. (id:60365)
115 Echovalley Drive
Hamilton, Ontario
This charming semi-detached 2-storey home in Stoney Creek offers comfortable living space, perfect for families or first-time buyers. Featuring 3 spacious bedrooms and 2.5 bathrooms, this home boasts a neutral decor throughout, creating a warm and inviting atmosphere. The modern kitchen, complete with stainless steel appliances, overlooks the backyard and provides easy access to the garage from the living room. The open-concept living and dining areas are ideal for entertaining. Upstairs, the primary bedroom offers a private retreat with a 3-piece ensuite, walk-in shower, and a large vanity. The fully finished basement includes a roomy recreation area and a convenient laundry space.The well-manicured backyard is an ideal space for entertaining guests or simply unwinding and enjoying quality time with friends and family. Enjoy comfort and convenience with close proximity to walking trails, highway access, shopping centres, and schools-making this the perfect place to call home. (id:60365)
98 - 590 North Service Road
Hamilton, Ontario
Picture this: You're living in a stylish three-bedroom, three-bath townhouse just steps from the sparkling shores of Lake Ontario. Nestled in the highly desirable Community Beach neighborhood, this upgraded end-unit home combines modern convenience with natural beauty, perfect for families, professionals, or investors. As you enter, you're welcomed by a bright ground-level flex space, ideal for a home office, guest suite, or gym along with a direct garage access. Head upstairs to a stunning open-concept living area, where 9 ceilings and oversized windows flood the space with natural light. The sleek kitchen boasts quartz countertops, stainless steel appliances, a chic tiled backsplash, and a spacious island perfect for cooking or entertaining. Elegant flooring transitions seamlessly into the living room, where sliding glass doors open to a private balcony, your perfect retreat for morning coffee or evening wine.Upstairs, you'll find three cozy bedrooms and a laundry area. The primary suite is a serene escape, complete with double-door closets and a comfortable ensuite. Step outside and discover the lifestyle: weekends at Newport Yacht Club, scenic strolls along the waterfront trail, easy shopping at Costco, and endless dining options nearby. Commuters will love the quick access to the QEW and Confederation GO Station, making travel a breeze.This home isn't just a place to live, its a dreamy lakeside retreat that checks every box. (id:60365)

