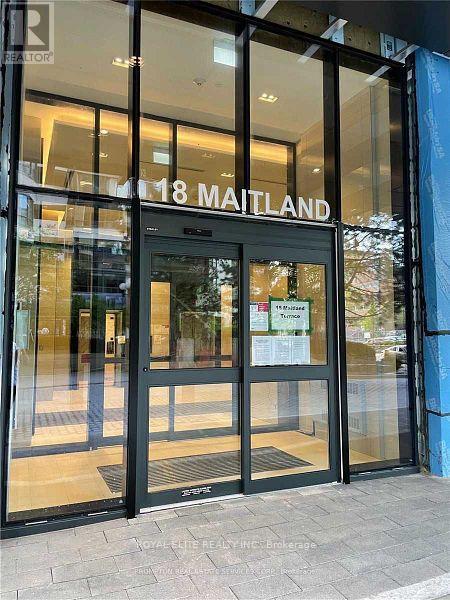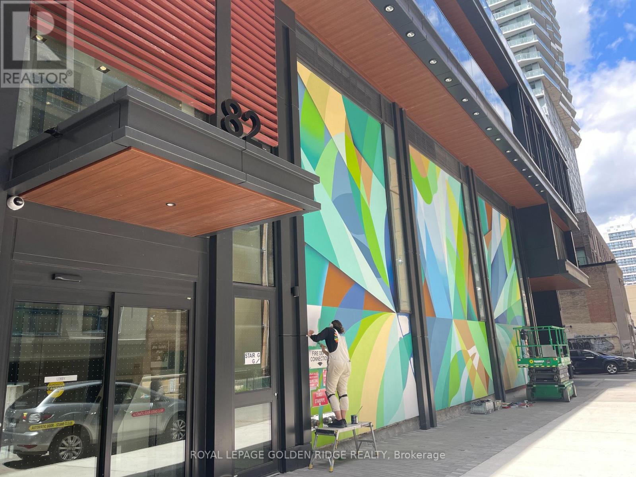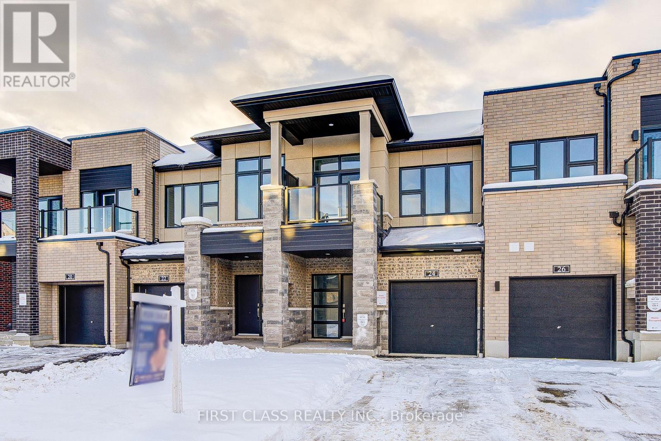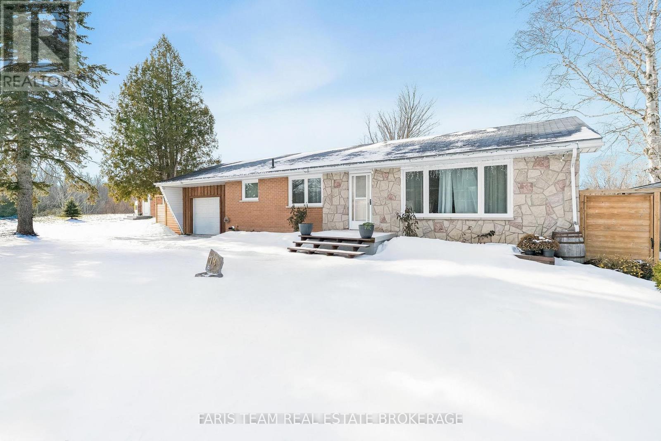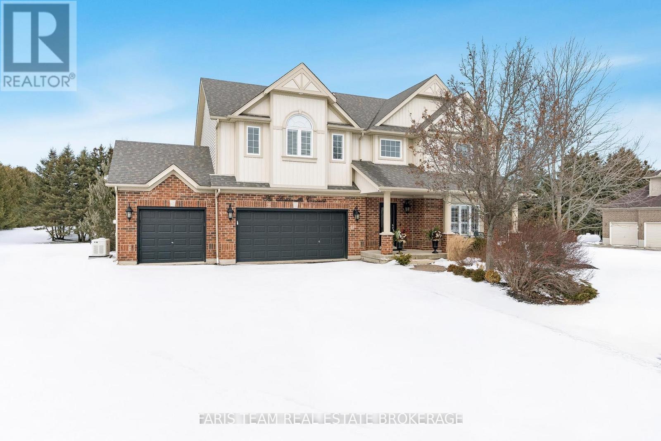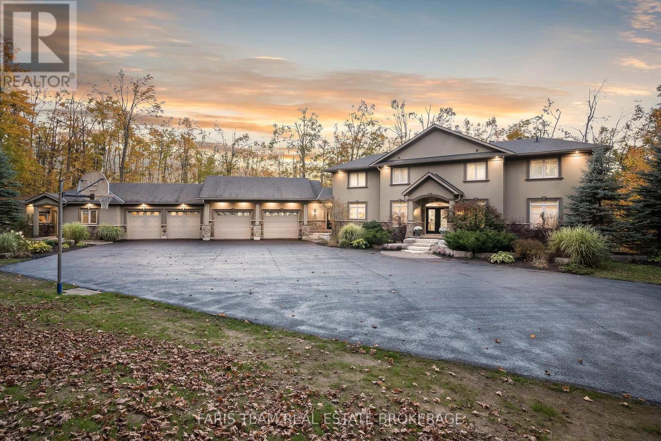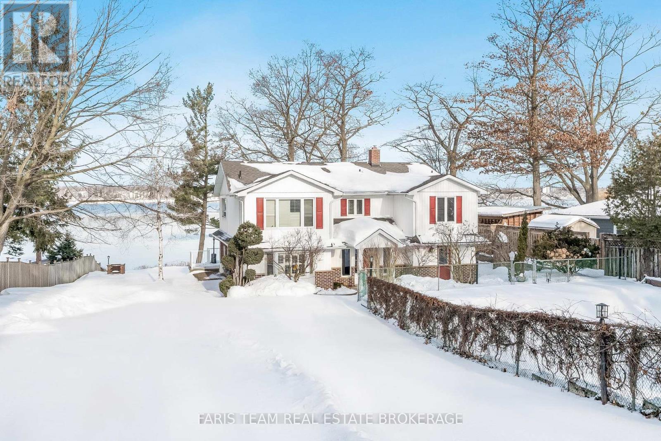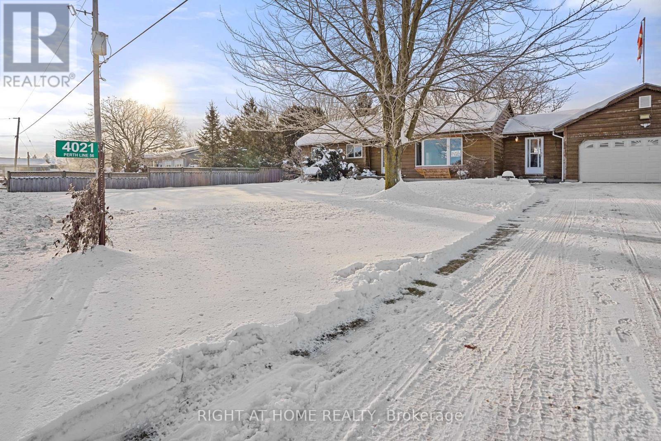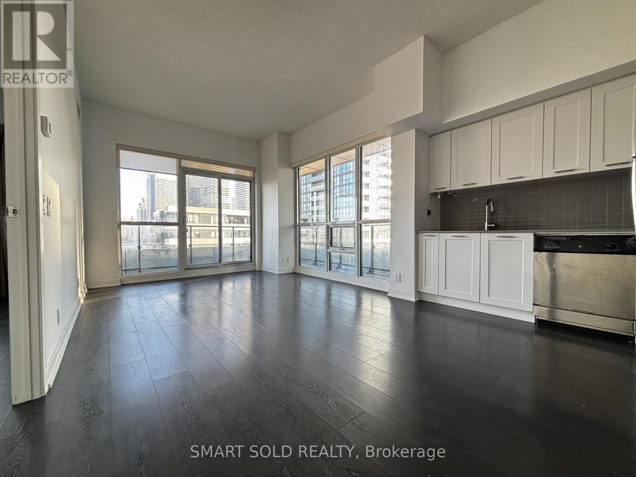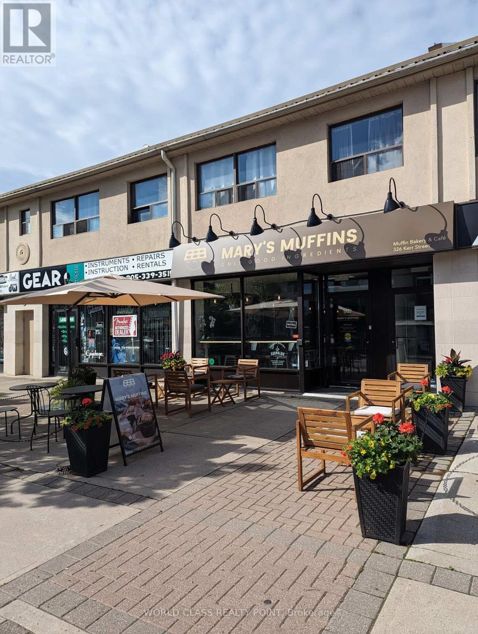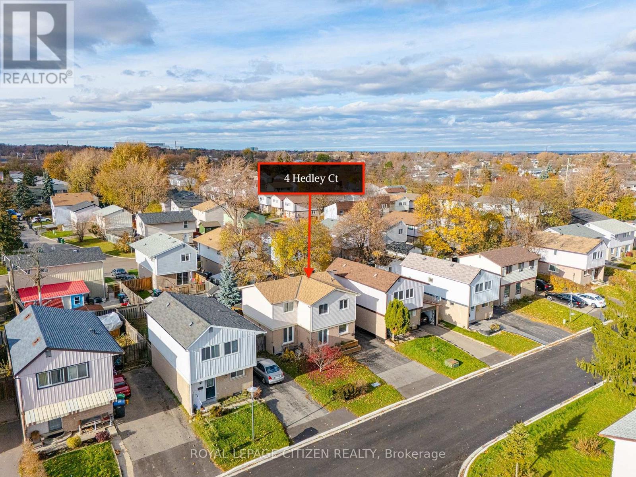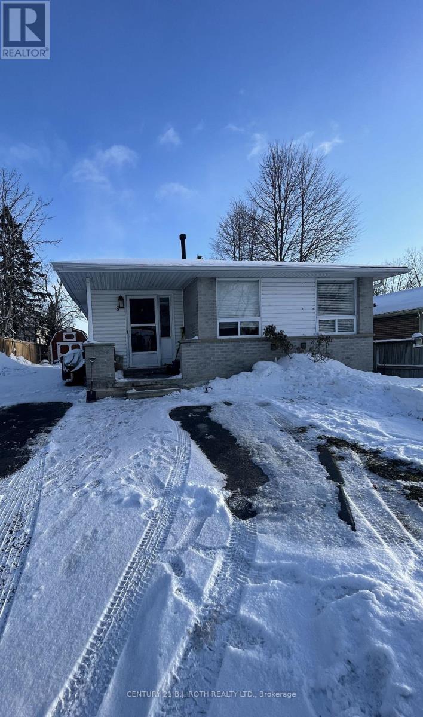911 - 18 Maitland Terrace
Toronto, Ontario
Fully Furnished Studio, Located In Heart Of Downtown. Steps To Subway Station, Universities, Hospitals, Financial & Shopping Districts, Restaurants And Much More. Floor-to-Ceiling Windows, With a Large Balcony, Offering Stunning City Views. Contemporary Kitchen with Granite Countertops. Building Amenities Include: 24Hr Concierge, Indoor Pool, Gym, Yoga, and BBQ Terrace, etc. (id:60365)
3805 - 82 Dalhousie Street
Toronto, Ontario
Just 2 years old and freshly painted, this bright south-facing unit is filled with natural light through floor-to-ceiling windows and features 9-ft ceilings with a sleek open-concept layout. The modern kitchen offers built-in appliances, streamlined cabinetry, and custom blinds, creating a clean and stylish living space that's truly move-in ready. Residents enjoy premium amenities including a fitness centre, yoga studio, and business lounge. Unbeatable location-steps to TTC, TMU, U of T, Yonge-Dundas Square, Eaton Centre, and more, with quick access to the Gardiner and DVP, making it ideal for modern downtown living. (id:60365)
24 Freeman Williams Street
Markham, Ontario
Welcome To Brand-New Beautiful Freehold Townhome In The Highly Sought-After Angus Glen Community! This Home Features 9-Foot Smooth Ceilings On Both The Main And Second Floors, Along With A Brand-New Open-Concept Kitchen Design. Additional Upgrades Include: Upgraded Flooring Throughout, Extensive Lighting Upgrades, Upgraded Cabinets Matched With Marble Countertops, Frameless Glass Shower In The Primary Ensuite, Upgraded Staircase, Electric Garage Door, Two Keypad Door Locks, And An Upgraded 200-Amp Electrical Panel. Central Vacuum Rough In. Surrounded By Top-Ranked Schools Including Pierre Elliott Trudeau High School, St. Augustine Catholic High School, Unionville Hight School, Milliken Mills High School & Buttonville Public School. Prime Location in Markham, Minutes To Angus Glen Golf Club, Angus Glen Community Centre, Parks, Restaurants, Shops, And Plazas. (id:60365)
78 Mckibbon Drive
Meaford, Ontario
Top 5 Reasons You Will Love This Home: 1) Beautifully renovated bungalow tucked away on a quiet cul-de-sac in a family-friendly neighbourhood, steps from Georgian Bay Community School and featuring a new garage and refreshed landscaping for excellent curb appeal 2) The main level has been completely transformed with a modern kitchen and appliances, an updated bathroom, fresh flooring, new trim and mouldings, and a fresh coat of paint throughout 3) Major updates provide peace of mind, including new windows, roof, furnace, air conditioner, and an owned on-demand hot water tank 4) The basement has been fully redesigned with new flooring, upgraded lighting, hardwired internet and cable conduits, plus a brand-new laundry room and gym space 5) The backyard is an outdoor retreat, featuring extensive landscaping, a new concrete pad, fencing, a deck, and multiple fruit trees, perfect for relaxing evenings or entertaining. 1,147 sq.ft. plus a finished basement. 2,197 sq.ft. of finished living space. (id:60365)
6 Somerville Crescent
Mulmur, Ontario
Top 5 Reasons You Will Love This Home: 1) Tucked away in the prestigious Mansfield Ridge community, where every property enjoys the privacy and space of almost a 1-acre estate lot 2) Enjoy the upgraded chef-inspired kitchen, featuring high-end stainless-steel appliances, custom cabinetry, and seamless flow into the open-concept living area, as well as a direct sliding glass-door walkout leading to the backyard, striking the perfect balance between comfort and entertaining 3) The dramatic two-storey living room, open to above, boasts soaring ceilings and expansive windows that flood the space with natural light and create a stunning focal point for the home 4) The backyard is a true private retreat, nestled on a beautiful treed lot and designed for entertaining with a sparkling inground pool, open-air covered cabana, and multiple lounge and dining areas, showcasing the ultimate indoor-outdoor lifestyle 5) With thoughtful upgrades throughout and meticulous attention to detail, this home delivers an ideal mix of elegance and functionality, ready for you to move in and start living your dream. 2,279 sq.ft. plus an unfinished basement. (id:60365)
911 Bass Lake Side Road W
Oro-Medonte, Ontario
Top 5 Reasons You Will Love This Home: 1) Indulge in this rare estate lifestyle, situated on 24-acres in coveted Horseshoe Valley, boasting 913' of road frontage bordered with upscale black fencing, delivering a true countryside retreat with unobstructed views of rolling hills, breathtaking sunsets, and a sense of serenity that's hard to match 2) Follow the long private driveway to a stunning custom home set against a backdrop of mature hardwood forest, with a main residence showcasing exceptional craftsmanship and thoughtful design throughout, featuring a chef's kitchen with a walk-in pantry and spacious eating area, 9' ceilings, a finished walkout basement, a dramatic 22' vaulted great room, and a floor-to-ceiling stone fireplace, creating a warm yet refined atmosphere, alongside expansive windows drawing in the ever-changing beauty of the surrounding seasons 3) Discover the beautifully appointed guest residence providing full independence and comfort for an extended family, built with special approval to expand to nearly 1,200 square feet, it stands as a true secondary home, thoughtfully designed so a beloved family member can enjoy a space of their own in a setting that feels both connected and distinguished 4) Thoughtfully designed for both relaxation and recreation with a lounge by the heated saltwater pool framed by stone landscaping and breathtaking views, along with your own private trail system that connects seamlessly to the extensive network of trails in the adjoining Simcoe Forest, while the front portion of the land features a 2,000-tree plantation that enhances privacy and offers open areas with future potential for a hobby farm or custom outbuilding 5) Impeccably located just 5 minutes from Vetta Spa, Horseshoe Valley Resort, golf courses, and Hardwood Hills, with endless trail networks in Copeland and Simcoe Forest nearby, while also offering quick access to Highway 400 and Highway 11. 4,430 above grade sq.ft. plus a finished basement. (id:60365)
10 White Oaks Road
Barrie, Ontario
Top 5 Reasons You Will Love This Home: 1) Welcome to an exceptional waterfront retreat, boasting over 91' of pristine sandy shoreline and a steel retaining wall, where sunsets paint the sky and the gentle rhythm of waves accompany the background, enjoyed from the comfort of your window or private outdoor haven, delivering a rare sense of seclusion by the water 2) Ideally located just moments from downtown, this property strikes the perfect balance between peaceful lakeside living and urban convenience, with restaurants, shops, public transit within walking distance, or take a stroll along the scenic trails around Kempenfelt Bay just seconds from the end of the driveway 3) On the upper level, you'll find an expansive primary suite delivering beautiful views of Lake Simcoe, a luxurious 5-piece ensuite, a massive walk-in closet, which can be easily converted to an office or nursery, and your very own private entrance to the upper level three-season room, making this the perfect place to unwind and recharge 4) With more than 3,200 square feet of living space and an extra 385 square feet offered by two three-season rooms, this home easily accommodates a growing family, featuring a spacious deck, and a concrete 24'x40' inground pool ready for summer memories and year-round relaxation, alongside an eight-car driveway with two additional spots at the top of the property 5) Set on an expansive, rarely found 309'+ deep lot, this property comes with a fully approved and in-hand boathouse permit, ready to transfer seamlessly to the new owner, making it remarkably easy to begin construction and bring your waterfront vision to life, renovation drawings are also included, offering even more possibilities to customize or expand. 3,222 above grade sq.ft. (id:60365)
4021 Line 56 Line
Perth East, Ontario
Welcome to 4021 Perth Line 56, Perth East - Discover this exceptional country bungalow, offering over 2,500 square feet of thoughtfully finished living space on a private, serene lot with no rear neighbours.The residence features three spacious bedrooms and three well-appointed bathrooms, providing ample comfort for family and guests. With more than 180 feet of frontage, the property ensures generous privacy and a welcoming approach.Outdoor amenities elevate the lifestyle: a sparkling above-ground pool, relaxing hot tub, and elegant gazebo create an ideal setting for entertaining or quiet relaxation.Practicality is seamlessly integrated, with parking for up to eight vehicles, including a convenient double attached garage.Inside, the open-concept kitchen flows effortlessly into the living and dining areas, fostering a bright and inviting atmosphere perfect for modern living.This distinctive property combines rural tranquility with refined features, presenting a rare opportunity to enjoy spacious, low-maintenance country living. (id:60365)
711 - 2220 Lake Shore Boulevard W
Toronto, Ontario
Stunning city and lake views with 10' ceilings in this luxury 2-bedroom, 2-bath suite offering over 800 sq. ft. of well-designed living space.Steps to TTC, parks, and Metro supermarket, with the bus stop right at your doorstep. Conveniently located minutes from downtown, with easy access to major highways and the city airport.Enjoy an active lifestyle with nearby parks, bike trails, the beach, and Sunnyside Pool. Exceptional building amenities include an indoor swimming pool, hot tub, fireplace lounge, fully equipped gym, massage therapy rooms, theatre, steam room, sauna, party room, business centre, and children's craft centre. (id:60365)
326 Kerr Street
Oakville, Ontario
Mary's Muffins Cafe presents a rare opportunity to acquire a fully built-out, turnkey café with a thriving and loyal customer base in the heart of Kerr Village. This offering is for the sale of café assets and operating systems, providing immediate continuity for an owner-operator or investor. The space benefits from excellent visibility, ample parking, strong foot traffic, and is surrounded by residential and commercial development.The café is fully equipped and operational, with established workflows, supplier relationships, and consistent daily traffic already in place. A supportive and collaborative landlord is in place, with a new lease to be negotiated with the incoming owner.Buyers may operate under their own brand, or optionally license the Mary's Muffins Cafe brand to leverage existing brand recognition, customer loyalty, and transition support. Training and onboarding support available. Financials available upon NDA.An ideal opportunity for a buyer seeking a proven café location, ready-to-go assets, and the flexibility to bring their own vision to a well-established neighbourhood café.(This is an asset sale only. Property not included.) (id:60365)
4 Hedley Court
Brampton, Ontario
Come and be prepared to be totally impressed by this truly one-of-a-kind, 3+1 bedroom, two-storey detached residence nestled on a quiet, low-traffic court in Brampton's highly desirable Chinguacousy Park neighbourhood. This property stands out as one of the largest homes in the area thanks to a rare front addition to both the main and second floors, providing an exceptional and bright, modern living experience with over 1440 sqft with a unique layout that must be seen! The front addition dramatically expands the main floor and primary bedroom, creating a modern open-concept main floor living space from the moment you enter. The updated kitchen is the heart of the home, featuring quartz counters & backsplash, a stylish centre island, porcelain tiles, ample cabinetry, potlights thoughtout, and modern Stainless Steel Appliances. The main level, finished with hardwood flooring includes a spacious dining area and a large, separate living room with a convenient walkout to a covered patio and fully fenced backyard. Retreat to the massive primary bedroom, featuring two oversize closets, tons of space and plenty of sunlight. A massive value-add! The basement features a brand-new, fully self-contained legal 1 bedroom basement apartment (August 2025) with separate laundry. This offers potential for rental income or a separate private space for extended family. Everything has been updated in this home including Windows, Roof, Furnace and AC - Ready to just move in. The Central Park community is highly sought-after, offering quick access to Bramalea City Centre, Chinguacousy Park, GO Transit, major highways (410), and excellent schools. (id:60365)
8 Daphne Crescent
Barrie, Ontario
Welcome to this bright and spacious 2-bedroom basement unit, offering comfort, convenience, and modern living. Featuring a private separate entrance, this unit opens into a generous open-concept living room and kitchen, perfect for relaxing or entertaining. Both bedrooms offer excellent space and versatility for your lifestyle needs.Utilities are included, and the unit comes with parking for added convenience. A great option for those seeking an affordable, well-designed home in a desirable area. (id:60365)

