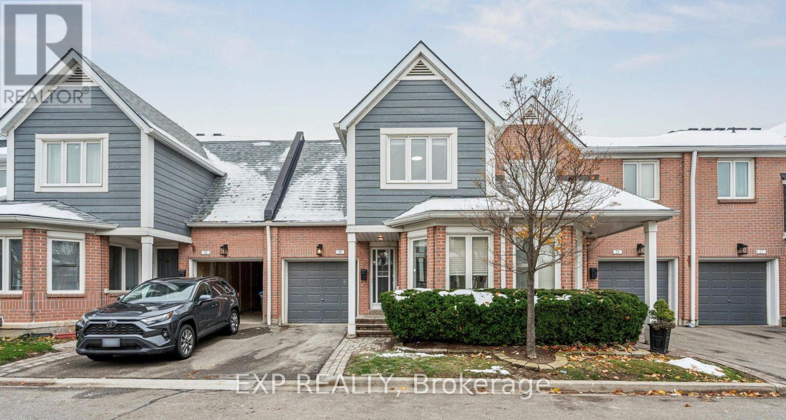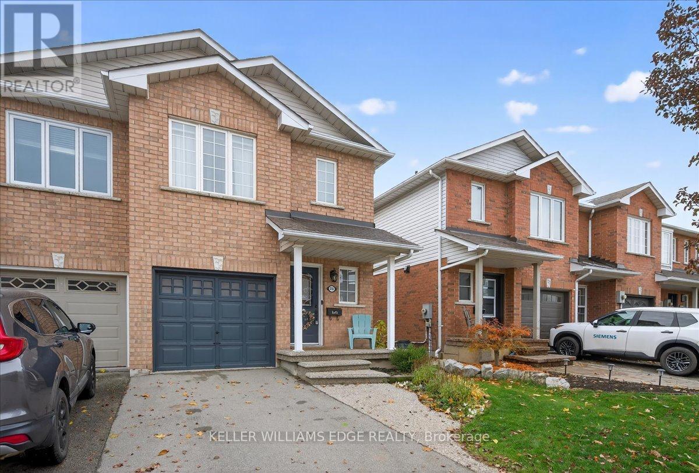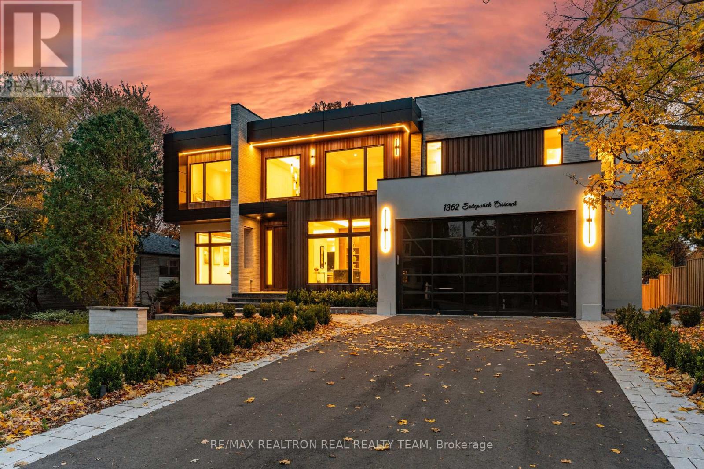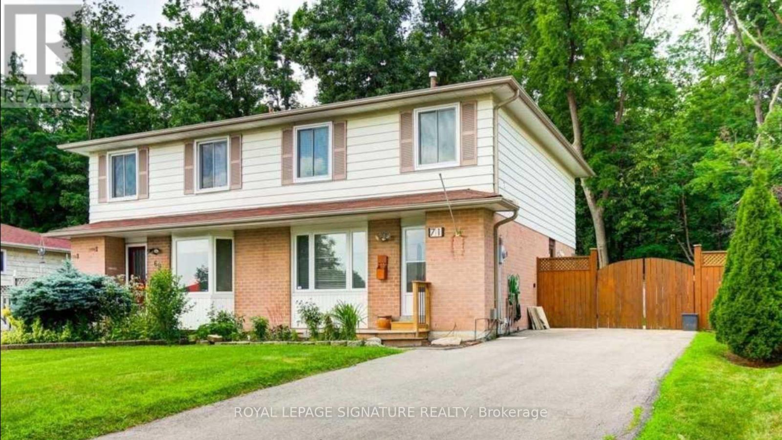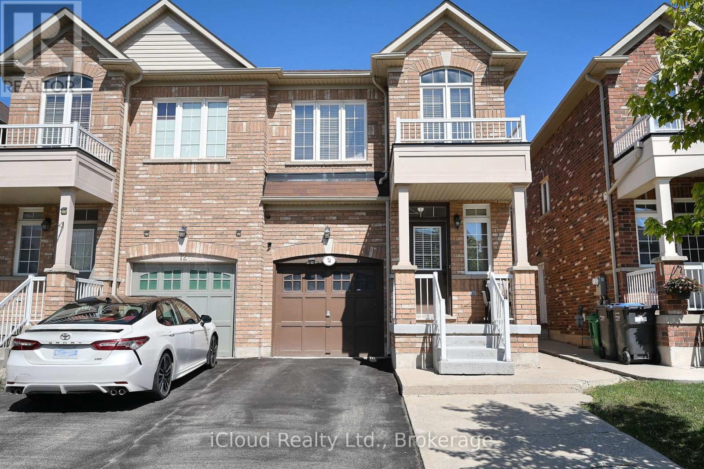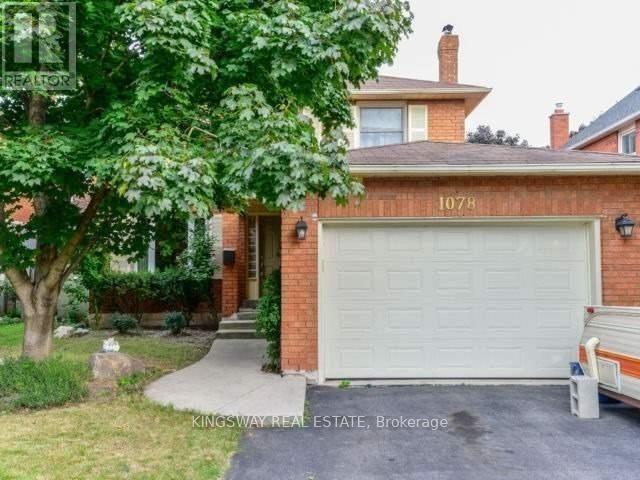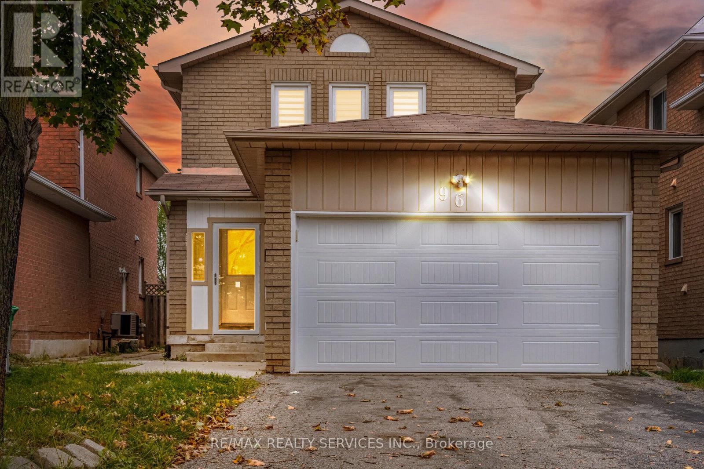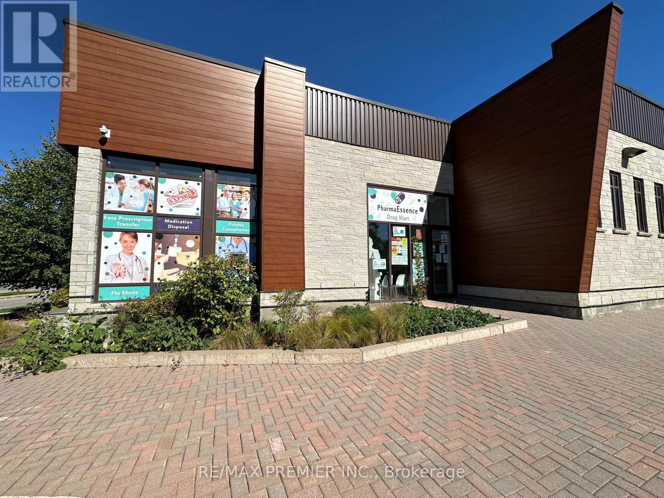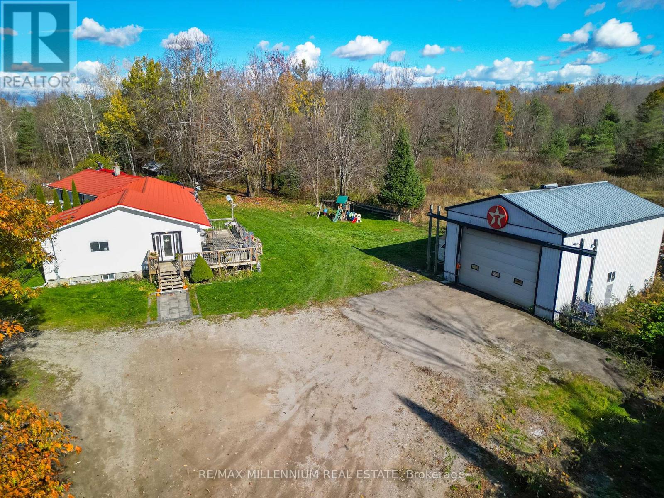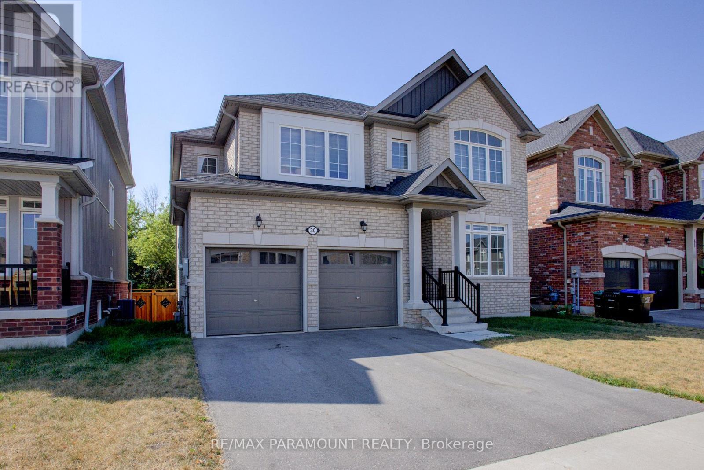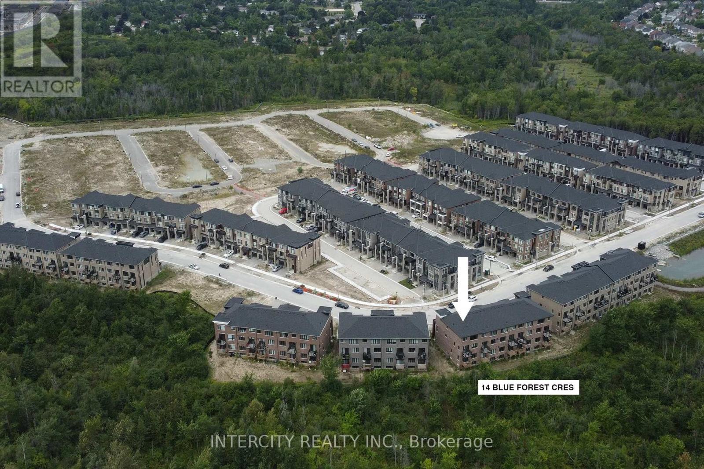29 - 2205 South Millway
Mississauga, Ontario
Nestled in Mississauga's desirable Erin Mills area, this beautifully cared-for, move-in-ready townhome offers the perfect balance of comfort, style, and community. Featuring 3 spacious bedrooms and 2.5 bathrooms, 1 car garage and 1 driveway parking and a fully finished basement. This home has been thoughtfully upgraded with $$$ spent on the Brand New Kitchen featuring custom cabinetry, stone countertops and an Island for extra counterspace. The kitchen extends into bright Eat-In/ Breakfast area which is as charming as is practical for a busy family. Whole house has been freshly painted in neutral color and all the flooring is upgraded to provide a warm and luxury living experience. The inviting living room showcases a cozy fireplace and walkout to a private patio with serene green views-perfect for your morning coffee or weekend gatherings. Upstairs, the Primary Bedroom features His & Her Closets and an updated Ensuite bath with a walk-in shower. The other Two Bedrooms are equally spacious and an additional 4 pc bath adds to the convenience for the family. The finished basement expands your living space-ideal for a home office, recreation area, or kids' playroom. Situated in a very quiet and family-friendly community, beautifully maintained and landscaped to create calming setting. Low condo fee includes access to a private community pool and park. Quick walk/ drive from great schools, UTM, shopping, dining, highways, and transit, this home offers a peaceful lifestyle with everything you need just minutes away. (id:60365)
616 Iris Court
Burlington, Ontario
Bright & Spacious Freehold End-Unit Townhome located in South Burlington. No condo fees here! Nicely situated in a quiet court, this 3-bedroom, 2.5-bath end-unit townhome offers comfort, convenience, and style. Located in a mature neighbourhood, you'll be close to highways, transit, Appleby GO Station, and every amenity you could need. Exposed aggregate front walkway and porch, with 2 car tandem parking provide extra outside space that sets this one apart. The main floor features a welcoming layout with wide plank, hand scraped finished hardwood flooring, a convenient powder room, nice sized kitchen with updated flooring and plenty of natural light throughout. The kitchen and living areas flow seamlessly, with easy walk out access through the French doors to a good-sized outdoor sitting area with newer deck-perfect for relaxing or entertaining. Upstairs, you'll find three generous sized bedrooms, including a primary suite with walk-in closet and its own private ensuite bathroom. The upper-level laundry adds everyday convenience! The basement offers a great additional space, a perfect place for added storage, or your finishing touches to make it your own. Don't miss this great opportunity to own in one of Burlington's most desirable areas! (id:60365)
1362 Sedgewick Crescent
Oakville, Ontario
Luxury Meets Modern Design in South Oakville! Welcome to this stunning, custom-built masterpiece in prestigious South Oakville, offering 5+1 spacious bedrooms and 8 luxurious bathrooms & Walk-out Basement. Designed by Harmon Design with premium craftsmanship throughout, this home boasts a modern exterior with expansive windows, a tall glass garage door, and a solid Sequoia custom front door. Inside, the open-concept layout showcases a chefs dream kitchen by Luxe me Design, featuring Sub-Zero & Wolf appliances and a hidden pantry. The grand foyer impresses with book-matched 4x8 heated tiles, while the powder room and primary bathrooms also feature heated flooring. This smart home is fully equipped with security cameras, over 30indoor & outdoor speakers, including high-end Yamaha outdoor speakers, and LED-lit open stairs. Luxurious details include three fireplaces, indoor & outdoor glass railings, and custom cabinetry in all closets and over $300K in custom millwork. The home offers two master suites on the second floor and a convenient BR with ensuite bath for elderly/home office use on the main level. The elevator provides easy access to all floors, while two furnaces ensure optimal climate control. The finished walk-out basement is an entertainer's dream, featuring a home theatre under the garage (400+ sq. ft.), open-concept wet bar, and a provision for a sauna and anther BR with ensuite bath. Step outside to your deep, ravine-backed backyard with a huge composite deck, surrounded by mature trees for ultimate privacy. This exceptional home offers unparalleled luxury, convenience, and style. Don't miss your chance to own this masterpiece! (id:60365)
71 Mandarin Crescent
Brampton, Ontario
Charming 3-Bedroom Semi-Detached Home Backing Onto Ravine & 7-Car Parking! Welcome to this beautiful 3-bedroom, 3-bathroom semi-detached home nestled in a quiet neighbourhood and backing onto the scenic Massey Park ravine. Situated on a slightly pie-shaped lot, this home offers a generous, fully fenced backyard - perfect for family fun, entertaining, or simply relaxing in your own private oasis. There's plenty of space for kids to run around and for summer barbecues with friends and family! Step inside to find warm honey oak hardwood floors throughout, elegant crown moulding, and pot lights that brighten the open-concept living and dining area. The spacious kitchen features ceramic flooring, a bright eat-in space, and a walkout to the backyard and garden. Upstairs, the large primary bedroom is a true retreat - complete with a custom-built walk-in closet, a cosy sitting area, and an updated bath featuring a relaxing soaker tub. The finished basement provides additional living space, including a gas fireplace, a 3-piece bathroom, and laundry - ideal for a family room, guest suite, or home office. Bonus Features Include: Parking for up to 7 vehicles - a rare and valuable feature. This well-maintained home offers ravine views, a spacious lot, and investment potential with basement income possibilities. Don't miss your chance to own in one of the area's most family-friendly and nature-rich communities! (id:60365)
74 Crumlin Crescent
Brampton, Ontario
LOCATION! LOCATION! LOCATION! Absolutely Stunning 4+1 Bedroom Semi-Detached House Close To Mount Pleasant Go Station, Parks, Hospital And Public Transit. Recently Renovated Kitchen, New Hardwood Floor in Great Room on Main Level And Oak Staircase With Lots Of Light Leading To Second Floor. Open Concept, Generous Size Bedrooms With Lots Of Natural Light Coming In. Separate Entry Door From The Garage To House And A Separate Side Entrance To The Basement. Extended Concrete Driveway And A Concrete Patio In The Backyard. (id:60365)
1078 Glenbrook Avenue
Oakville, Ontario
Gorgeous Home Located In Prestigious Trafalgar Community In The Highly Desirable Wedgewood Creek Area. This Home Has Fabulous Curb Appeal Situated On A Large Lot W/Numerous Mature Trees & Landscaping. Spacious Private Rear Yard A Must See Featuring A Serene Setting W/Large Trees, Beautiful Custom Deck. (id:60365)
96 Toba Crescent
Brampton, Ontario
Fully Renovated 3 + 2 Bedroom Detached Home in Heart Lake .Welcome to this beautifully upgraded 3 + 2 bedroom, 3 bathroom fully detached home, perfectly situated on a quiet, family-friendly street in the heart of Heart Lake. This property has been renovated from top to bottom with luxury finishes and modern touches throughout - simply move in and enjoy! Main Floor & Upstairs Upgrades ,Brand new pot lights throughout. All interior doors and trim replaced , New kitchen with upgraded counters, backsplash, sink, faucets & tiles , New stainless steel appliances , Entire home professionally painted (all 3 levels) , Sanded and stained hardwood flooring , New dining room window & vestibule door , New tiles in entrance and kitchen area , New modern light switches , Main floor washroom fully updated - new sink, toilet, and tiles , Upstairs washroom completely renovated - new vanity, tub, toilet & tiles Custom closet built-ins in bedrooms , New blinds, new AC, and new garage door Finished Basement With sep side entrance, New flooring throughout , Brand new kitchen with modern cabinets & backsplash , New appliances ,New pot lights ,This home offers a perfect blend of style and functionality - ideal for families, investors, or anyone seeking a move-in-ready home in a prime location near schools, parks, shopping, and transit. (id:60365)
West Half - 120 Guelph Street
Halton Hills, Ontario
Modern, Newer, & Chic Building with Main Street Exposure. Fully Divided and setup for a Pharmacy/Medical Clinic operation including Fully Equipped Exam Rooms (All equipment shown in photos is negotiable). Landlord is open to other uses. Other half of building currently occupied by a successful Dentistry Clinic. Front and Back Entrances. Tons of Parking in the back plus lots of spots on Edward St (approved by the Town). T.M.I. **Including Utilities** estimated at $14.17 for 2025. (id:60365)
35 Tamworth Terrace
Barrie, Ontario
For Rent - Beautiful 3 Bedroom & 2.5 Washrooms Townhome in Barrie. This is stunning, bright and spacious end-unit townhome (like a semi-detached) in the City of Barrie. This home is only one year old and located in a beautiful and family-friendly community. Bright, modern, and spacious layout. End-unit for extra privacy and natural light It Unfinished basement included - perfect for extra storage. Parking for 2 vehicles - 1 in garage + 1 on driveway. Perfect for families or professionals looking for a clean and modern home in a great neighborhood. (id:60365)
3021 Pinegrove Road
Springwater, Ontario
Welcome to your private 8.88 acre property with usable acreage, multiple living spaces and a separate heated workspace garage which features a hoist & ample storage. On the main floor you'll find a smart, flexible layout built for extended family, or those who simply value options. With the main floor housing the two living spaces with bright spacious windows, you have 3 bedrooms, 2 full bathrooms, 2 full kitchens and 2 laundry rooms providing you with unmatched versatility. Downstairs, the mostly finished lower level adds even more value with 2 additional bedrooms, a full 5-piece bathroom & a spacious recreational room alongside ample storage for all of your needs. The land and opportunity is truly what sets this property apart. With 4,498sqft of living space on 8.88 acres of pure privacy, this is a perfect place for someone who wants space to breathe, room to grow and the ability to create their own lifestyle without limitations. 10min to Barrie. 10min to Angus. If privacy and flexibility to bring your vision to life matter to you, this is the one you've been waiting for. (id:60365)
30 Kirby Avenue
Collingwood, Ontario
Welcome to Indigo Estates, Collingwood's new premier community. 30 Kirby Ave, Appx 2600 Sq Ft, 4 Bedrooms and 3 Bathrooms.Collingwood: Where Style Meets Comfort in a Coveted Family-Friendly Neighbourhood. Step into this beautifully maintained home located in one of Collingwood's most desirable communities. Perfectly positioned close to schools, trails, ski hills, and downtown amenities,30 Kirby Ave offers the perfect balance of four-season living. This charming property features a spacious, open-concept layout with bright, sun-filled rooms and modern finishes throughout. The inviting main floor includes a stylish kitchen with stainless steel appliances, ample cabinetry, and a large island ideal for entertaining. The Family Room and dining areas flow seamlessly, creating a warm and functional space for both everyday living and hosting guests. Upstairs, you'll find four generously sized bedrooms, including the primary suite, complete with two walk-in closets and a large ensuite. The unfinished basement with 9-foot ceilings allows you to create additional living space perfect for a media room, home gym, or play area. Step outside to a private ravine backyard, ideal for summer barbecues, gardening, or just enjoying the fresh Georgian Bay air. Whether you're looking for a full-time residence or a weekend retreat,30 Kirby Ave delivers comfort, convenience, and a true Collingwood lifestyle. Don't miss your chance to call this incredible property home. Book your private showing today! (id:60365)
14 Blue Forest Crescent
Barrie, Ontario
Welcome to your dream home: a sun-drenched executive corner townhome nestled in one of Barrie's most family-friendly neighbourhoods at Yonge Street & Maple view Drive East. Offering over 2,000 sq. ft. of stylish, functional living space, this 4-bedroom, 4-bathroom residence is ideal for growing families seeking comfort, flexibility, and convenience. The main level features a finished rec room that easily functions as a 5th bedroom, home office, gym, or playroom. Upstairs, an open-concept design with soaring 9-ft ceilings and upgraded flooring creates a perfect flow for both entertaining and everyday living. The modern chef's kitchen is outfitted with quartz countertops, stainless steel appliances, a sleek backsplash, and a large breakfast island - ideal for busy mornings or relaxed weekend gatherings. Upstairs, retreat to the private primary suite featuring a walk-in closet and spa-inspired ensuite. Additional bedrooms offer ample space and natural light for family, guests, or hobbies (id:60365)

