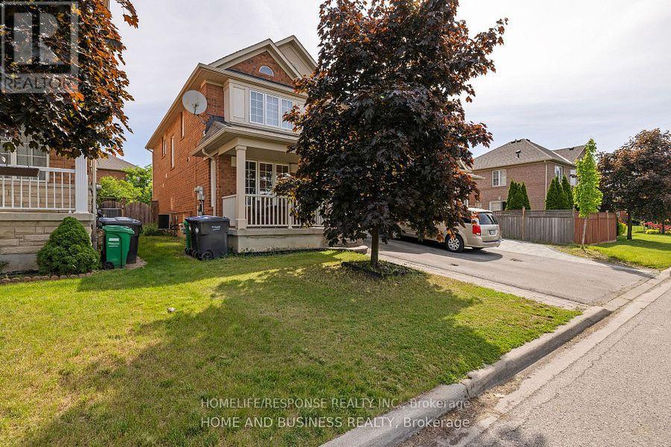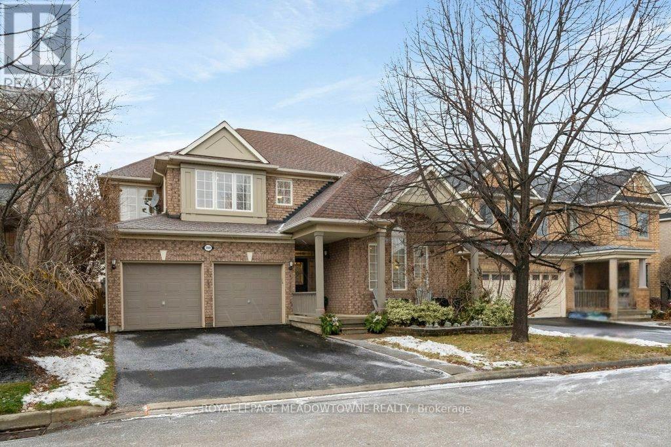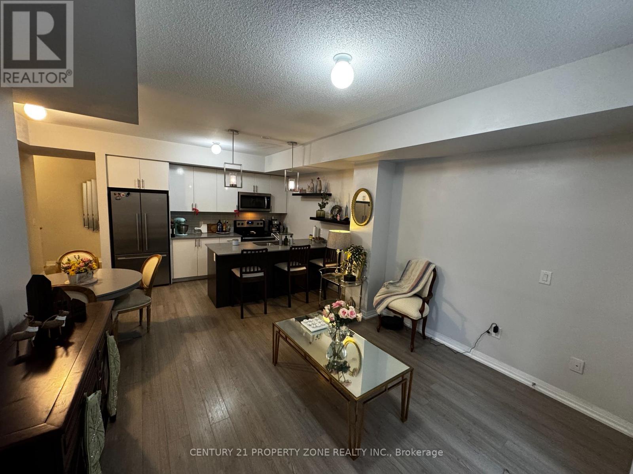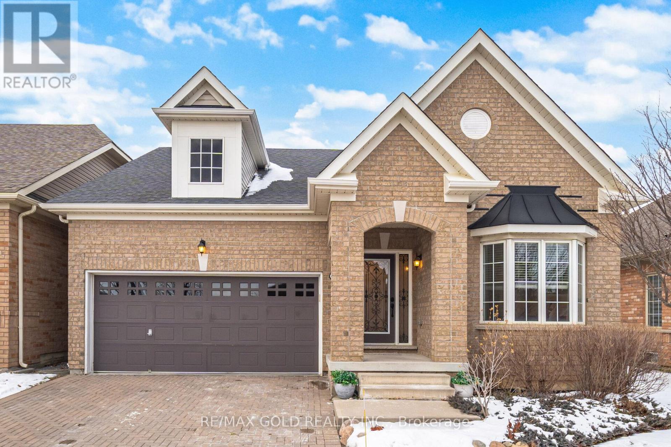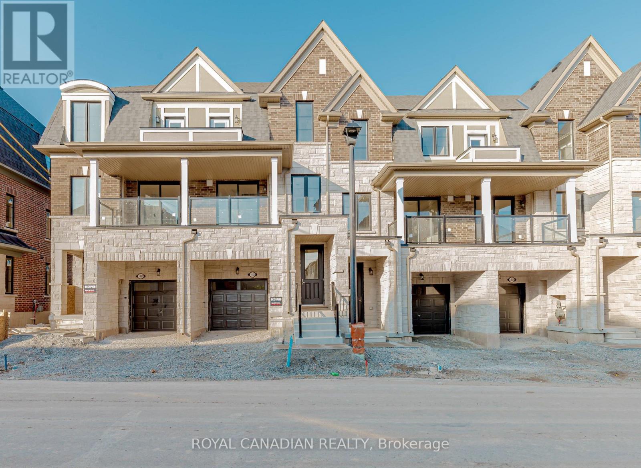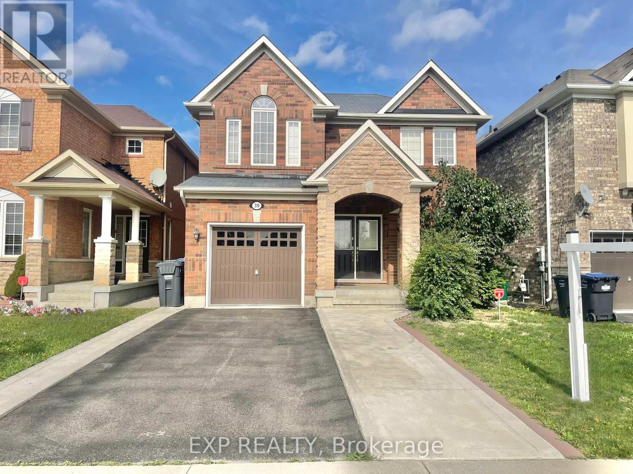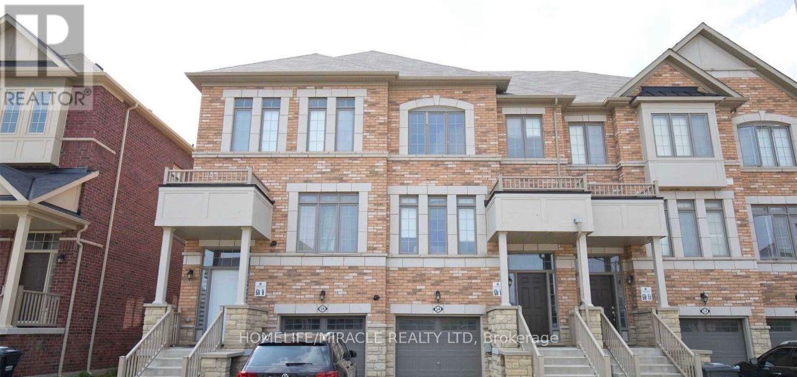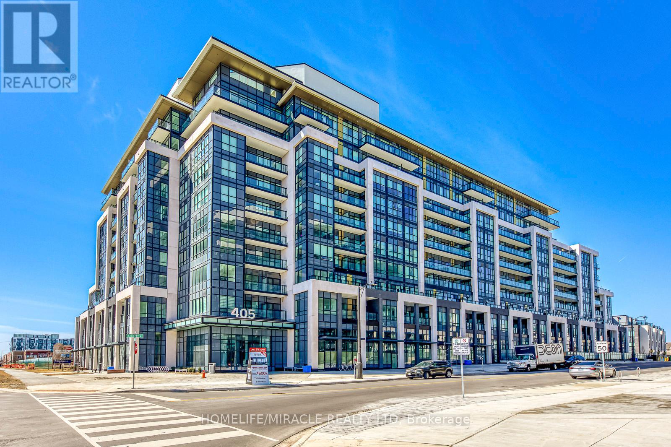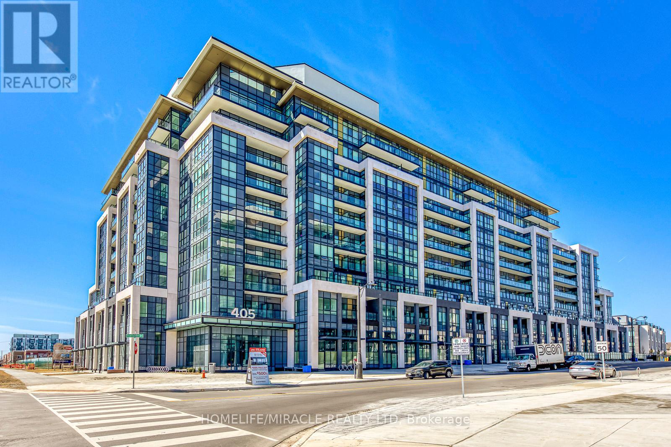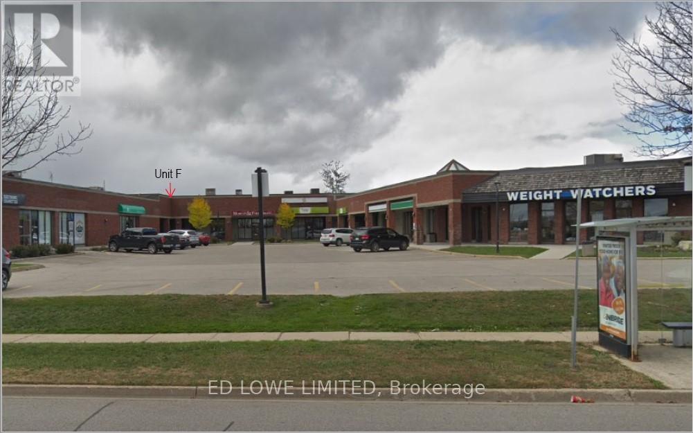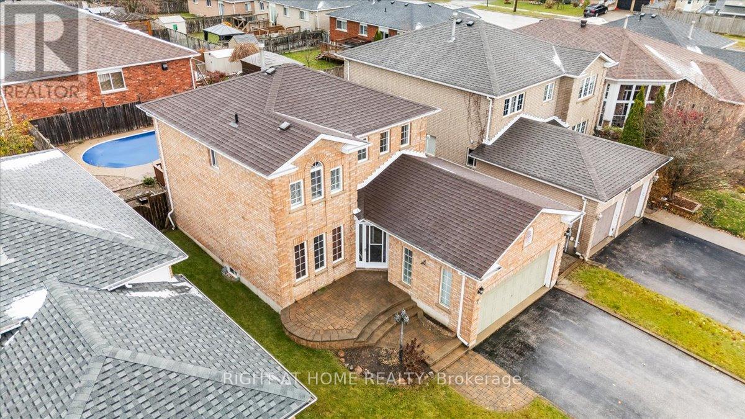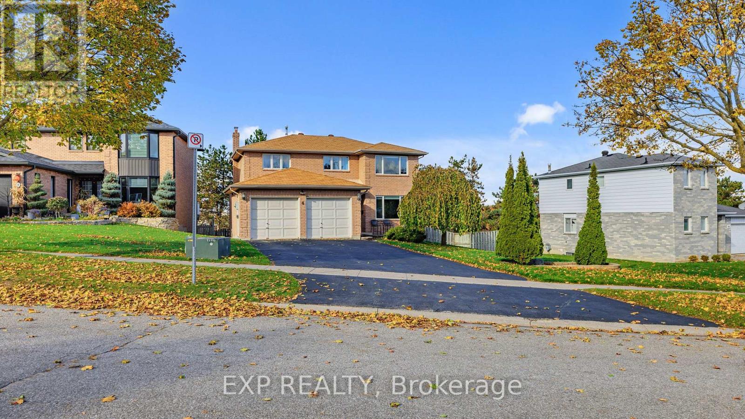5415 Longford Drive
Mississauga, Ontario
Fully furnished one bedroom basement, in a great area in Churchill Meadows. Beautifully finished and freshly updated. All Inclusive. Opposite a nice park. Close to schools and shops. Suitable for couple or a small family. Students welcomed. (id:60365)
1581 Dockray Drive
Milton, Ontario
Nestled in Milton's desirable Beaty neighbourhood, this beautifully maintained family home sits on a premium 46x80 wide fronting lot, with fenced backyard and composite decking and offers a rare 4-car driveway plus a double car garage. Milton's quieter tucked away streets, within a short walk to a scenic pond view. This home features hardwood flooring on the main and 2nd level, 9ft ceilings on main floor, a vaulted living/dining room, a cozy family room with a gas fireplace, and convenient main-floor laundry plus interior garage access. The open-concept kitchen boasts a new tile backsplash, abundant cabinetry, an island with seating, a spacious pantry, and direct access to the backyard. Upstairs, you'll find four generous bedrooms, including a primary suite with double closets (one walk-in) and a luxurious 5-piece ensuite, along with a 4-piece main bath. The fully finished basement extends the living space with laminate flooring, ample pot lights, an extra bedroom with large window, a roughed-in bath (grey line, electrical, and framing complete), and exceptional storage including an oversized cold cellar. Turn-key, thoughtfully updated, and ideally located, 5 mins to 401/James Snow and 10mins to Milton Go Train-this home is ready to be enjoyed. (id:60365)
110 - 1206 Main Street E
Milton, Ontario
Discover Your Dream Stacked Townhome for Rent in Trendy Milton! This exquisite main-level stacked townhome embodies modern elegance in a sought-after Milton location. With its stylish design and sophisticated ambiance, this residence features 9-ft smooth ceilings and upgraded laminate flooring, trims, and mouldings that elevate the living experience. The kitchen is a chef's delight, showcasing quartz countertops, a stunning backsplash, an expansive breakfast bar, and top-of-the-line stainless steel appliances, making it perfect for both culinary creations and entertaining guests. The luxurious bathroom is a spa-like oasis with a grand glass super shower, inviting relaxation. Enjoy thoughtful details throughout, including upgraded lighting, generous storage solutions, and the added convenience of all electrical light fixtures, window blinds, curtains, and rods included. Ideally, this home is close to Highways 401 and 407, the GO station, vibrant shopping and dining options, schools, and beautiful parks, offering unrivalled urban convenience. With the added benefit of 2 secure underground parking spots, you can rest assured that your vehicles are safe and accessible. Enjoy the perfect blend of comfort and convenience in this remarkable residence. Don't miss your chance to call this move-in-ready gem your new home and schedule a viewing today! (id:60365)
15* - 30 Muzzo Drive
Brampton, Ontario
Welcome to 30 Muzzo Dr., an impeccably maintained and tastefully upgraded home in the prestigious gated Rosedale Village Golf & Country Club-Brampton's premier adult life style community offering luxury, security, and resort-style amenities. This bright and inviting home features an open-concept main level with a chef-inspired kitchen overlooking the spacious great room with a cozy gas fireplace, and a walkout to patio surrounded by beautifully maintained grounds. The home includes generously sized rooms and an oak staircase leading to a fully finished lower level. Downstairs you'll find two additional bedrooms, a large family/rec room perfect for entertaining, and a convenient second kitchen, ideal for extended family, guests, or a potential in-law/nanny setup. Enjoy maintenance-free living with lawn care, irrigation, and snow removal included, giving you more time to enjoy the community's outstanding amenities :a private 9-hole executive golf course, indoor saltwater pool, fitness centre, sauna, library ,lounge areas, pickleball, tennis, walking paths, and a vibrant clubhouse offering social programs and organized activities. Perfectly located near Hwy 410, AAA Plazas, Fine Restaurant sand Hospital, this home offers convenience, comfort, and an exceptional lifestyle. A rare opportunity in one of Brampton's most desirable gated communities-come and experience resort-style living at its finest. This property is Residential Condo with Maintenance fee of $552.52 (id:60365)
1453 National Common
Burlington, Ontario
Stunning Brand New 3 Level Town Muirfield Model having 1883 sq ft with 4 bedroom and 4 Bath Home with In the new Community. Modern Open Concept Kitchen W/ SS Appliances, Quartz Counter top. Spacious Great Room W/ Doors To Balcony, Third Floor Includes Primary Bedroom W/ Ensuite & W/I Closet, Plus 2 Other Good Size Bedrooms, Quartz Counter In Bathrooms. Ground Level has a Separate Entrance, Bedroom with attach 3 Piece Bath, Oak Staircase. Close To Shopping, Schools, Community Parks And All Local Amenities. Must See!! (id:60365)
39 Bloom Drive
Brampton, Ontario
An Unmissable Gem! Be the one to live in this stunning 2-storey detached home, featuring 3 spacious bedrooms and 2.5 luxurious bathrooms, perfectly situated in the sought-after community of Brampton. The main level boasts a separate great room, a bright and open-concept kitchen with breakfast area that walks out to the yard, elegant flooring, soaring high ceilings, and stylish staircase.Upstairs, the primary suite offers a 4-piece ensuite and a walk-in closet. Two additional generously sized bedrooms with larger closets, plus a convenient second-floor laundry room, make this layout ideal for families. Prime Location Meets Natural Serenity Just steps from one of the best schools.Local Favourites at Your Fingertips Enjoy the best of the neighborhood including the beloved Cafés, Restaurants and Place of Worship!!This is a rare opportunity to enjoy both lifestyle and location-don't let it slip away! (id:60365)
54 Agava Street
Brampton, Ontario
Welcome to this stunning 3 bedroom townhouse in the desirable Northwest Brampton neighborhood. This spacious and bright home features an open concept living and dining area, a modern kitchen with stainless steel appliances and w/o to deck, No Carpet, Separate Living &Family room with Fireplace. Enjoy the convenience of an attached garage and a private backyard. Big Master bedroom attached with five-piece washroom and a walk in closet. Separate Laundry Upstairs. This home is close to schools, parks, shopping, transit and highways. Don't miss this opportunity to rent this beautiful and well-maintained property. Tenant pays 75% utilities. (id:60365)
Lph10 - 405 Dundas Street W
Oakville, Ontario
This stunning lower **Penthouse** (9th Floor) condo with 10ft ceiling offers unparalleled comfort and sophistication. Boasting panoramic views of the surrounding landscape, this spacious residence features two bedrooms and two bathrooms, ideal for families or professionals seeking a refined urban retreat. The open-concept living area is perfect for entertaining, while the gourmet kitchen is equipped with custom window coverings, in-suite laundry, portlights, high-end appliances and sleek finishes. Enjoy resort-style amenities including Gym, Community space, Smart One Security with keyless entry-Smart living, Ground floor Lifestyle Retail, Grand lobby with double height ceilings, terrace equipped with gas and water bibs, Designer kitchens and vanities imported from Italy, and take advantage of the convenience of nearby shops, restaurants, and parks. Conveniently Located Close To All Amenities Including Local Dining, Groceries, Shopping, And Banking And Downtown Oakville, All Steps Away. Easy Access To Highways 407, 403 And QEW, Minutes To Transit And GO Train Station (id:60365)
Lph10 - 405 Dundas Street W
Oakville, Ontario
This stunning lower **Penthouse** (9th Floor) condo with 10ft ceiling offers unparalleled comfort and sophistication. Boasting panoramic views of the surrounding landscape, this spacious residence features two bedrooms and two bathrooms (1 Parking & 2 Lockers), ideal for families or professionals seeking a refined urban retreat. The open-concept living area is perfect for entertaining, while the gourmet kitchen is equipped with custom window coverings, in-suite laundry, portlights, high-end appliances and sleek finishes. Enjoy resort-style amenities including Gym, Community space, Smart One Security with keyless entry-Smart living, Ground floor Lifestyle Retail, Grand lobby with double height ceilings, terrace equipped with gas and water bibs, Designer kitchens and vanities imported from Italy, and take advantage of the convenience of nearby shops, restaurants, and parks. Conveniently Located Close To All Amenities Including Local Dining, Groceries, Shopping, And Banking And Downtown Oakville, All Steps Away. Easy Access To Highways 407, 403 And QEW, Minutes To Transit And GO Train Station (id:60365)
F - 4 Cedar Pointe Drive
Barrie, Ontario
1,107 s.f. of office space in Cedar Pointe Business Park. Fantastic location with exposure to Dunlop St W and easy access to Highway 400 and the rest of the City. 798 s.f. additional mezzanine at no charge. $16.50/s.f./yr & $9.09/s.f./yr + HST. Pylon sign additional $40 per month, per sign. (id:60365)
7 Michael Crescent
Barrie, Ontario
A Place to Call Home! This beautiful detached 3-bedroom, 4-bathroom home offers over 2,000 square feet of finished living space, perfect for family living and entertaining. The finished basement features a wet bar, spacious rec room, and a 3-piece bathroom - ideal for movie nights or hosting guests. Step outside and enjoy your private backyard retreat, complete with a kidney-shaped 42' x 16' saltwater inground pool, spacious deck for barbecues, and extensive landscaping with elegant interlock. Conveniently located just minutes from schools, shopping, parks, and Highway 400, this home combines comfort, style, and convenience - everything your family has been looking for! (id:60365)
4 Trillium Crescent
Barrie, Ontario
STOP! UNBELIEVABLE MULTI-GENERATIONAL OPPORTUNITY IN ALLANDALE HEIGHTS! This isn't just an all-brick 2-storey home; it is a GENIUS EQUITY PLAY in one of Barrie's most sought-after communities! Perfectly maintained and designed for the ambitious family, this residence features 4 massive bedrooms upstairs and a GAME-CHANGING fully finished walk-out in-law suite. Whether you are securing your family's future with multi-generational living or looking for a SMART STRATEGIC INVESTMENT, this layout is pure gold. Imagine summer gatherings in your private, fenced sanctuary or taking a short stroll to the world-class Lake Simcoe waterfront. Minutes from GO Transit, elite schools, and premium shopping-this is the ULTIMATE WINDOW TO STRIKE in a quiet, established neighbourhood. ACT NOW. Space, location, and a walk-out suite of this caliber do not last. Secure your place in the Allandale Heights lifestyle today! (id:60365)

