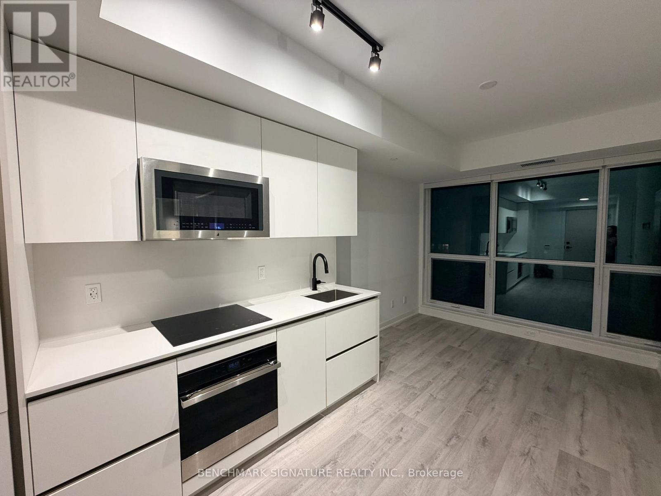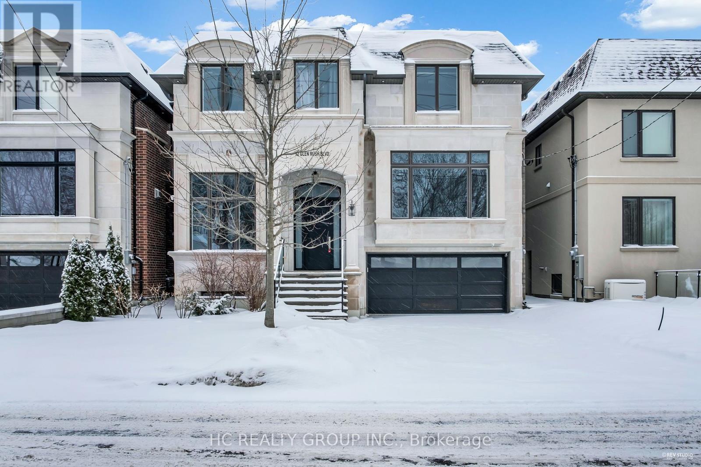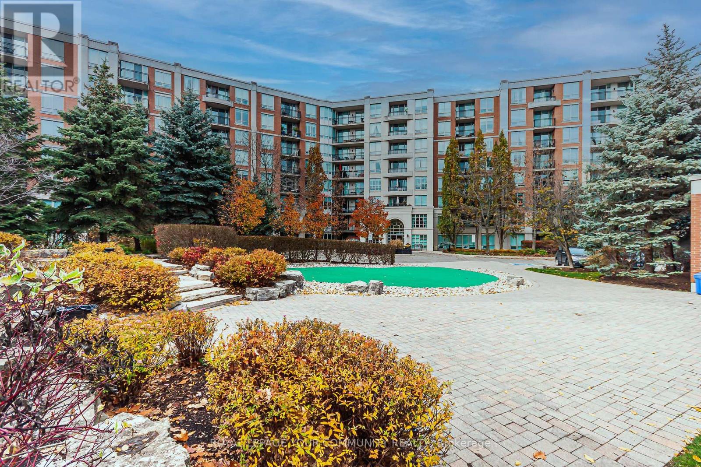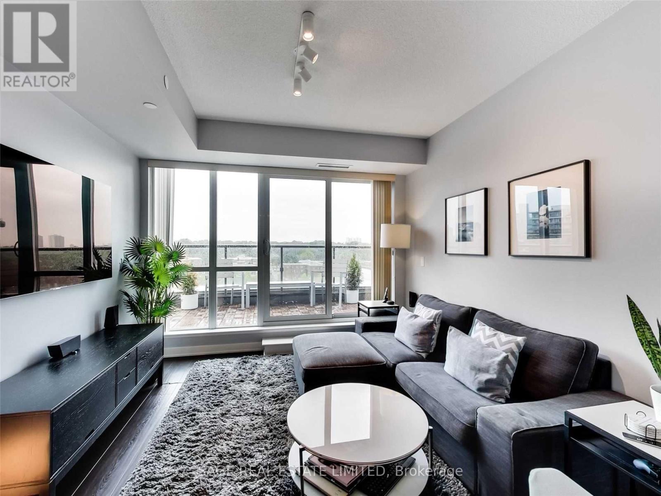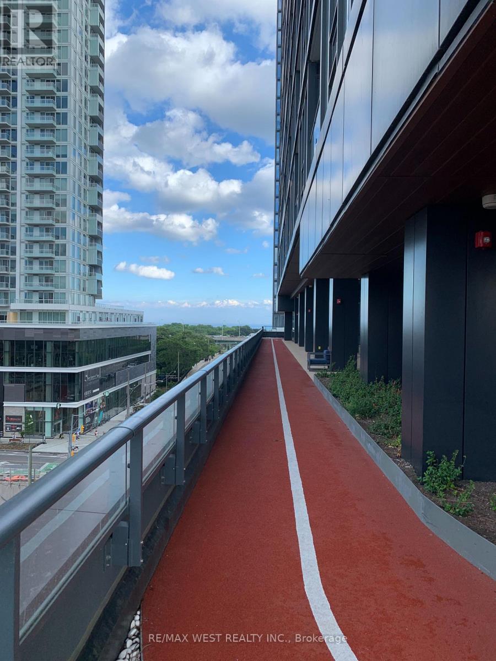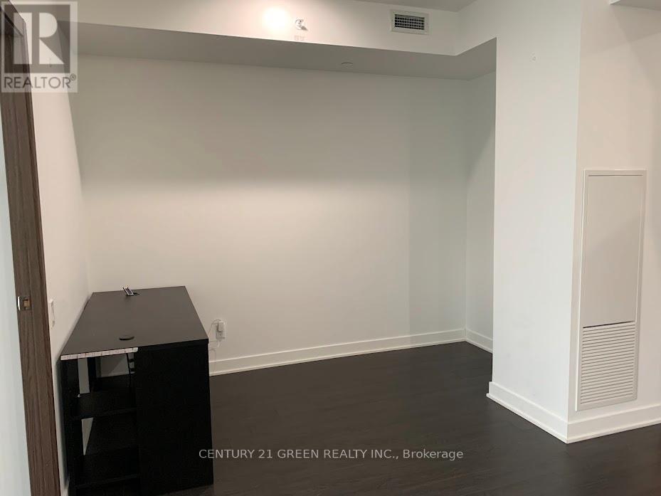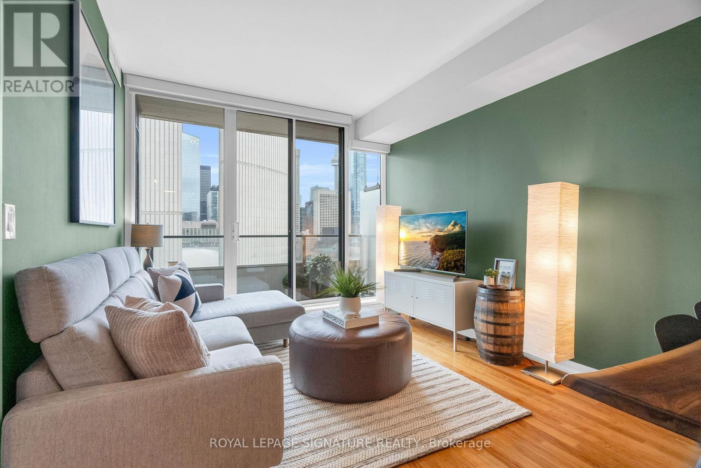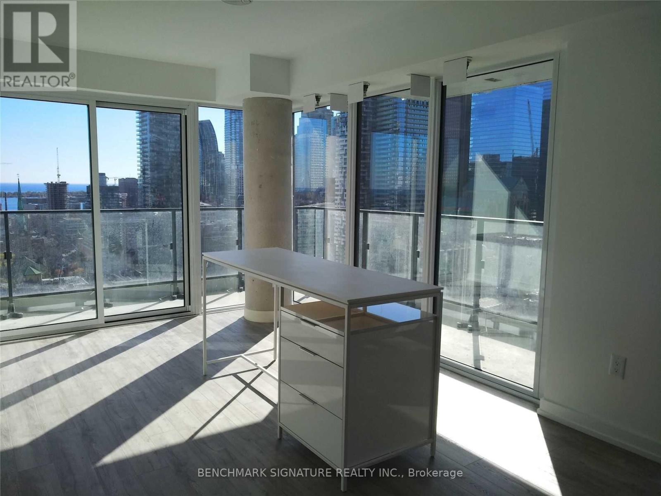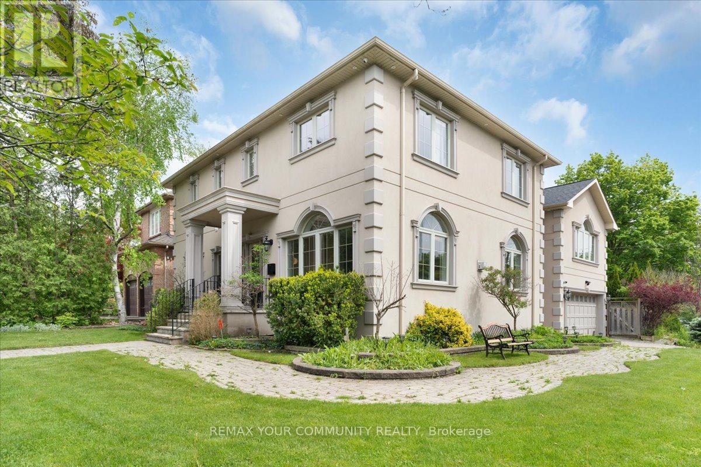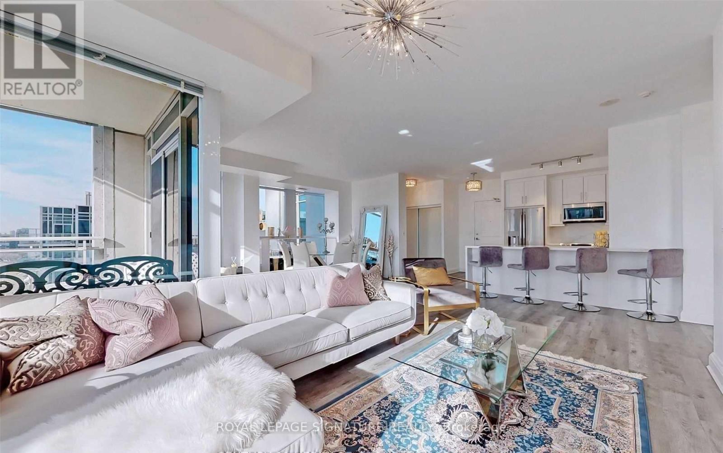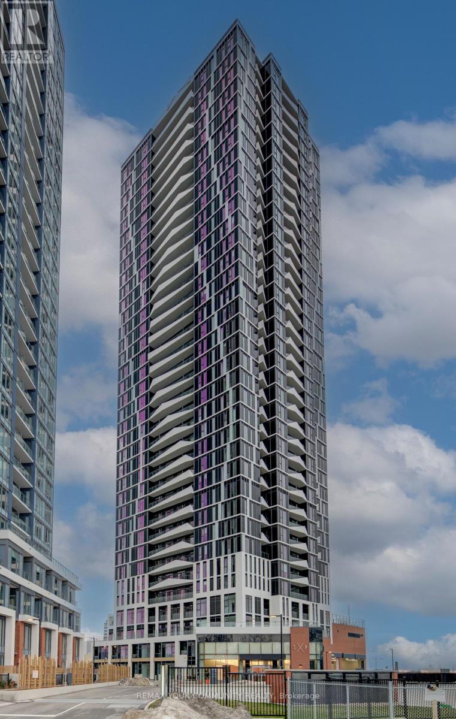3304 - 327 King Street W
Toronto, Ontario
Welcome To Luxury Living At The Fabulous Maverick Condos! Be The First To Enjoy This Pristine One-Bedroom Unit, Designed With AnOpen-Concept Modern Kitchen Featuring Sleek Countertops And Built-In Appliances. Situated In A Prime Toronto Downtown Location, You'll BeRight Across From The TIFF Building With Transit At Your Doorstep. Everything You Need Is Within Reach From Union Station And Billy BishopAirport To The Vibrant Entertainment District And Bustling Financial District. Education And Entertainment Options Abound, With Close ProximityTo St. Andrew Station, University Of Toronto, Metropolitan University, George Brown College, Scotia Center, And Eaton Centre. Experience TheBest Of City Living At The Maverick Condos! (id:60365)
509 - 21 Grand Magazine Street
Toronto, Ontario
Rare opportunity to lease an exceptionally large 2-bedroom, 2-bath suite in the well maintained West Harbour City community. Offering over 1,000 sq. ft. of living space. Significantly larger than most downtown condos, this unit delivers outstanding value with a bright open-concept layout, two private balconies, modern kitchen with granite counters and stainless steel appliances, and generously sized bedrooms ideal for executive or work-from home living. Includes parking and locker located with parking in a professionally managed, quiet, and stable building known for long-term, AAA-caliber residents. Steps to the waterfront, CNE, transit, highways, and downtown conveniences-space, quality, and value rarely found at this price point. (id:60365)
92 Glen Rush Boulevard
Toronto, Ontario
Don't Miss Out This Exquisite Custom Luxury Home Built By A Prestigious Builder In One Of Toronto's Most Coveted Communities. Offering Over 5,400 Sq.Ft. Of Sun-Filled Living Space Plus A Professionally Finished Walk-Out Basement, This Home Showcases Superior Craftsmanship And Timeless Elegance Throughout. Rich Walnut Flooring, Oversized Windows, Custom Built-Ins And A Private Main Floor Office Highlight The Attention To Detail. Chef-Inspired Kitchen Features Quartz Countertops, Premium Built-In Appliances, Large Pantry And A Bright Eat-In Area. Retreat To The Lavish Primary Suite With His & Hers Walk-In Closets And A Spa-Like Ensuite. The Walk-Out Basement Features Radiant Heated Floors, Custom Cabinetry, Wet Bar And Generous Recreation Space - Ideal For Entertaining Or Extended Family. Thoughtfully Designed With Two Laundry Rooms Located On The Second Floor And In The Basement For Added Convenience. A Rare Gem For The Buyer Who Settles For Nothing But Perfection. You Will Fall In Love With This Home! (id:60365)
803 - 28 William Carson Crescent
Toronto, Ontario
Desirable neighbourhood. Rarely offered 1070 sq.ft., 2 bedroom plus den on high floor with fantastic views of the expansive garden and courtyard. Split bedroom plan, den with double doors could be used as 3rd bedroom. 9ft ceilings, crown mouldings, hardwood floors, large kitchen with granite countertop, built-in wardrobe, upgraded appliances, luxury amenities. Enjoy indoor pool, gym, party rm. Excellent schools, steps to subway and 401. (id:60365)
816 - 170 Sumach Street
Toronto, Ontario
Knockout two bedroom condo with an unobstructed view overlooking the park and a supersized terrace. Perfect layout with excellent flow and no wasted space. An actual, good-sized den that is super functional and makes for an ideal home office, or separate dining area. You'll love living in this vibrant downtown community perfectly situated between Riverdale, Cabbagetown and Corktown. Walk to everything (including the Financial District). Easy streetcar access and in just a minute you can be on the DVP. Rent includes one underground parking space and a storage locker. Great building with fantastic amenities (check them out on the 4th floor). (id:60365)
519 - 19 Western Battery Road
Toronto, Ontario
Corner Unit with Panoramic Views available February 1st for lease. Two Bright and Spacious Bedrooms, with a 3pc Ensuite in Primary. World-Class amenities include A fitness center, outdoor running track, 3000 Sq ft Swim Spa and Guest Suites. Resort like living in the City ! Walk to the Beach, Restaurants, Public Transit and Quick Access to the Gardiner Expwy/Lakeshore. Well maintained Suite with built-in appliances. (id:60365)
3710 - 19 Bathurst Street
Toronto, Ontario
Welcome To The Lakeshore! One Of The Most Luxurious Buildings At Toronto's Waterfront! This High In The Sky Bright 1Br + 1DenOffers A Spectacular City View Overlooking The Lake And Facing East To An Unobstructed Landmark, The Iconic CN Tower! Boasting A Modern, Stylish Open Concept Kitchen W/ Integrated High-End Appliances, Chic Cabinetry And Stunning Quartz Countertop. Beautifully Designed, Lustrous 4-Piece Bath W/ Custom Backsplash. Access To World-Class Building Amenities Including 24HrsConcierge, Indoor Pool, Gym, Yoga, Pet Room, Outdoor Lounge, Playground & Visitor Parking To Name A Few. Fantastic Location! Close To Restaurants, Banks, Shops And Parks, Nearby Loblaws, Shoppers Drug Mart, LCBO & Within Steps To Waterfront. It's Time To Explore One Of The Most Highly Sought Out Communities In The City! (id:60365)
1208 - 111 Elizabeth Street
Toronto, Ontario
Discover elevated downtown living in this beautifully updated 1+1 bedroom, 2-bath suite with stunning south-facing views. Boasting 779 sq ft of thoughtfully designed space, this sun-drenched unit features engineered hardwood floors throughout, a sleek modern kitchen with stainless steel appliances, full oven, and quartz countertops, plus two recently renovated spa-like bathrooms with new modern vanities. Wake up to iconic CN Tower views from the generous-sized primary bedroom w/ a stunning ensuite. The spacious den, complete with custom closets, offers incredible versatility and can easily be converted into a second bedroom, home office, or nursery perfect for your evolving lifestyle. Step out onto the balcony to soak in the stunning city views or unwind in your open-concept living space flooded with natural light. Your new home will include a prime parking spot on P3, a large 6' x 6' locker conveniently located nearby, and an owned, upgraded heat pump (2024). Located in a well-managed building with a newly updated 24-hour concierge and security desk (2024), offering seamless package reception and secure delivery handling. Residents enjoy access to top-tier amenities: a pool, jacuzzi, sauna, updated gym (2025), and a stylish multi-purpose room with kitchen, boardroom, and two-level entertaining space. EV charging is available for installation at your parking spot. Perfectly positioned in one of Torontos most dynamic and connected neighbourhoods, this location offers a 99 Walk Score and 100 Transit Score. You're surrounded by Torontos top hospitals including Mount Sinai, Toronto General, SickKids, and St. Michaels. Directly next to Toronto City Hall and the Eaton Centre, and with a full-service Longos at the bottom of the building, every convenience is at your doorstep. Experience the best of city living with acclaimed restaurants, cafes, and attractions just around the corner. (id:60365)
#2802 - 77 Shuter Street
Toronto, Ontario
Excellent Location In Core Dt! 2 Bd Sw Corner W/Lots Of Natural Light & Wraparound Balcony. Beautiful View W/Floor To Ceiling Windows. Large Primary Bedroom W/Ensuite. Modern Kitchen W/Quartz Counter Top & Built-In Appliances. 24 Hrs Concierge & Security, Excellent Recreational Facilities With Outdoor Infinity Edged Swimming Pool & Cabanas/Gym/Rooftop Garden/Party Rm/Outdoor Bbq/Etc. Steps To Eaton Centre, Ryerson, St Michael Hospital & Financial District. (id:60365)
1 Marshfield Court
Toronto, Ontario
Stunning Sun-Filled Home Situated in a Quiet No Exit Court in the Prestigious Banbury & Don Mills Neighborhood. Right Across from Toronto's Iconic and Beautiful Edward Gardens and Literally Steps Away from The Shops At Don Mills Shopping Center and High ranking Schools. WithAlmost 4,400 Sqft of Total Luxury Living Space Featuring 4 Large Bedrooms, 5 Bathrooms and A Nanny Quarters on a Separate Floor Which Can Be Used as Secondary Family Room. A Grand Open To Above Foyer with a Showpiece Chandelier As you Open the front Door. Custom Wall Unit and MillWork with Accent Lighting throughout the Main Floor and An Executive Private Office with Custom Cabinetry. A Beautiful Gourmet Eat-In Kitchen with an Over Sized Island and Tons of Storage overlooking the Lush South Facing Backyard Oasis and Private Deck. The Beautifully finished Basement features a Custom Built Bar, A large Media/TV Room with a Home Gym and a Full Bath. Meticulously Landscaped with a Large Interlocked Driveway and Gorgeous Stone Pathways leading to the Well kept grounds with Mature trees (id:60365)
1503 - 628 Fleet Street
Toronto, Ontario
Welcome to over 1500sqf of Luxury Living in this Fully Renovated 3 Bedroom 2 Bath Corner Unit with Stunning Views of The Lake, waterfront and Coronation Park. Featuring a Custom High End Kitchen with an Oversized Quartz Waterfall Island Prefect for Entertaining. The Stunning Large Open Concept Layout with Floor to Ceiling Windows and 9ft Smooth Ceilings Let in Tons Of Natural Light. Every Room in the Unit Features its own Walkout Balcony with an Additional Gorgeous Private 300 Sqf Terrace Prefect for Summer BBQ'S and Entertaining. The Large Primary Bedroom features a Spa Like Ensuite with a huge Corner Soaker Tub and Separate Shower. With 2 Tandem Parking spaces Right Next to the Elevator and Locker for Added Storage. Right Across from Toronto's Stunning Waterfront with Bike Trails and Parks. Walking Distance to the CN Tower, Rogers Center and Exhibition Place with Great Access to The Gardener and Transit Options. 24Hr Concierge,Indoor Pool/Jacuzzi/Sauna/Gym & Lounge. Truly a Rare find and Luxury Living at Its Finest. (id:60365)
3404 - 25 Wellington Street
Kitchener, Ontario
Welcome to DUO Condos, the latest addition to the dynamic Station Park community in the heart of downtown Kitchener, where modern design meets urban convenience. This sun-filled l-bedroom suite on the 27thfloor features a spacious open-concept layout with 9-foot ceilings, floor-to-ceiling windows, quartz countertops, contemporary cabinetry, high-efficiency stainless steel appliances, in-suite laundry, and a private balcony with breathtaking city views. The pet-friendly building offers peace of mind with 24-hour concierge service and outstanding security. DUO boasts an impressive collection of amenities, including a two-lane bowling alley and lounge, games room with bar, hydro pool, swim spa, unisex sauna, and a fully equipped fitness centre with Peloton studio, yoga, and Pilates areas. Outdoor amenities include an open-air gym, elevated yoga platform, table tennis court, leisure courtyard with astro-turf for lawn games, and beautifully landscaped terraces ideal for relaxing or entertaining. Ideally located just steps to Google, LRT and GO Transit, top restaurants, shopping, Grand River Hospital, the Innovation District, and Victoria Park. Available immediately-schedule your private showing today and enjoy downtown living at its best. (id:60365)

