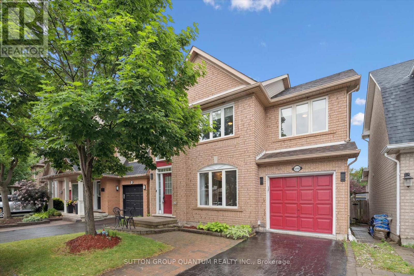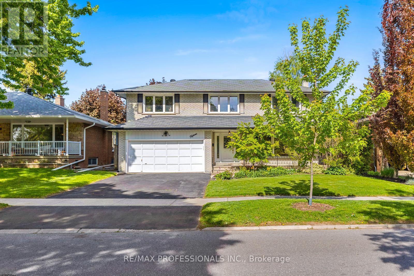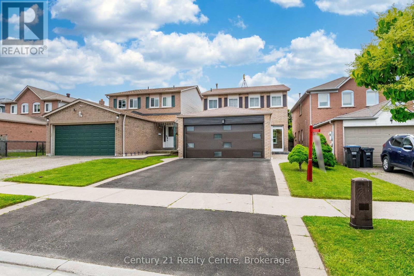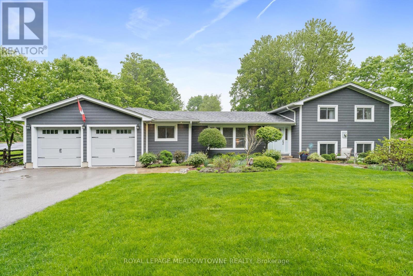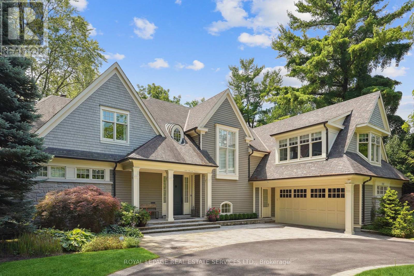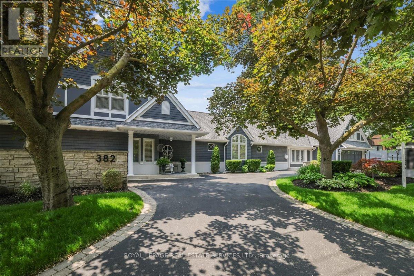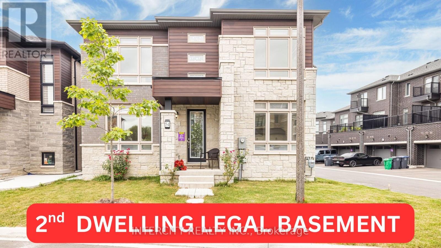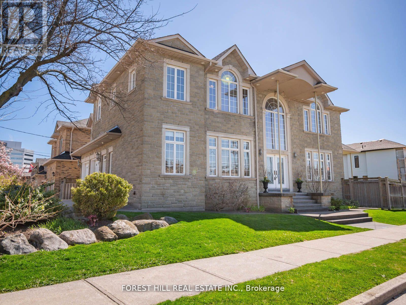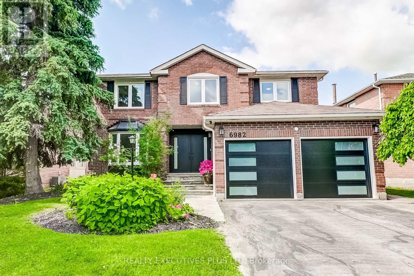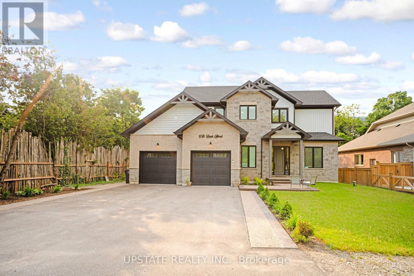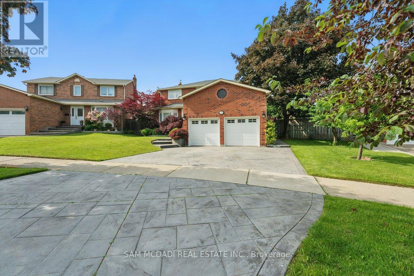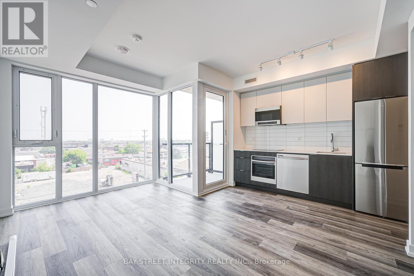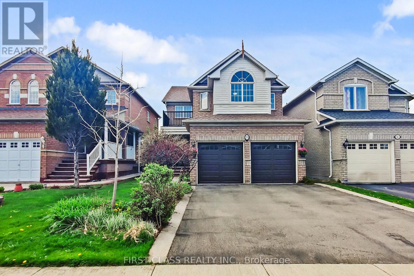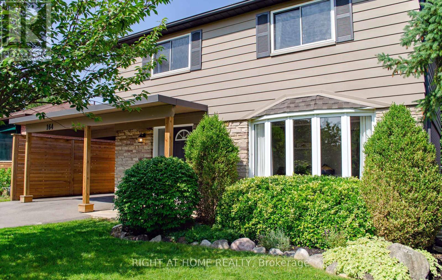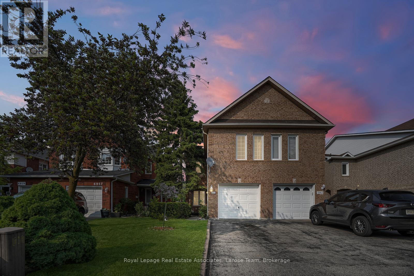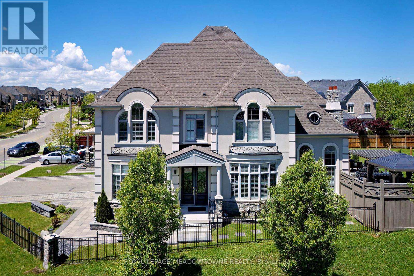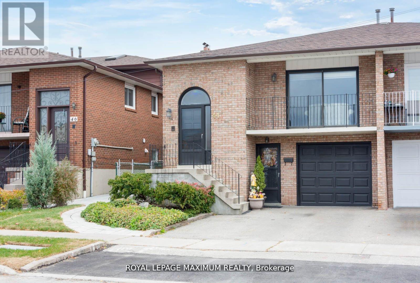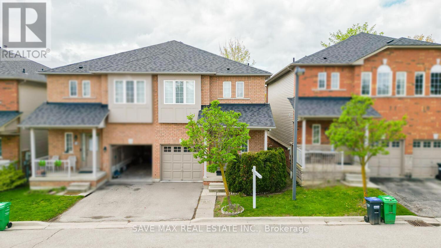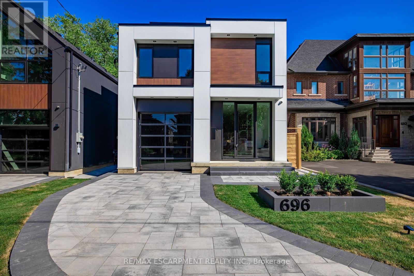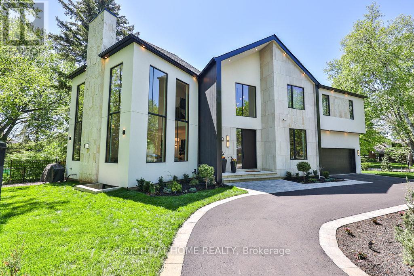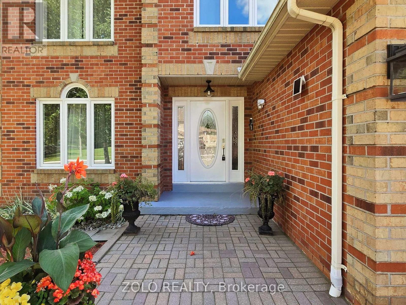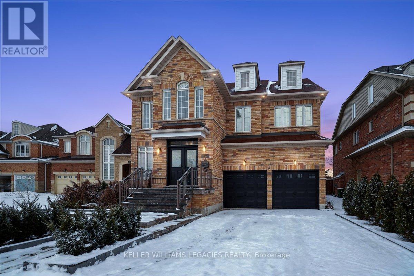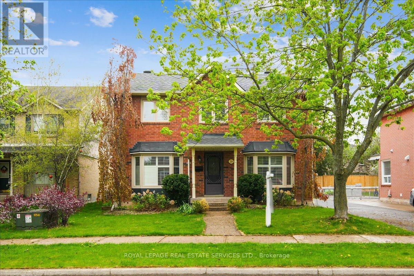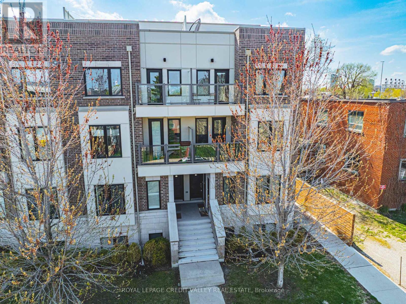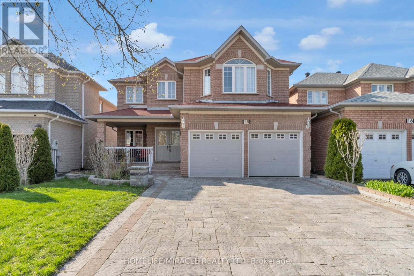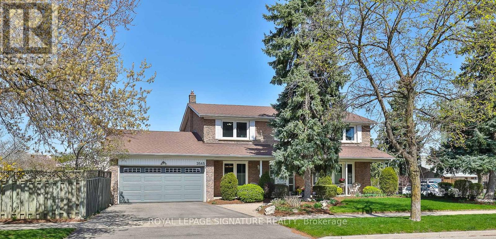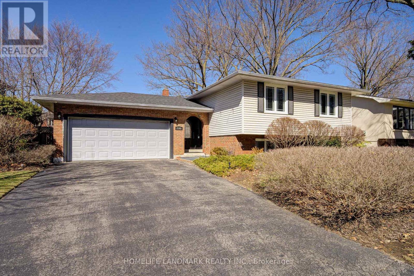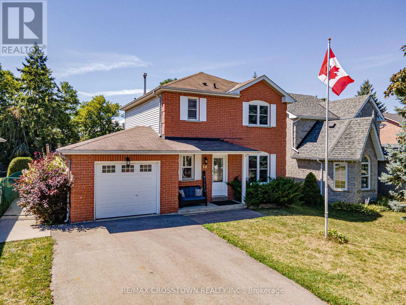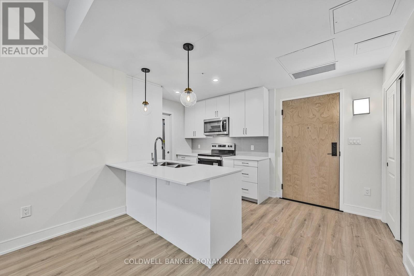5148 Ridgewell Road
Burlington, Ontario
Wow! The lowest priced detached home with 2 full bathrooms in The Orchard!! Which brings us to the top 7 reasons to buy this home: 1. Top schools = top neighbourhood, John William Boich Public Elementary is ranked 79th percentile in Ontario and Dr. Frank J Hayden Secondary is ranked 87th! 2. The essential open concept layout with a kitchen that overlooks the family room to keep an eye on the kiddos! 3. 1999 was an excellent build year that means modern construction with copper wiring, attics with great ventilation, and poured concrete basements that are bone dry. 4. The finished basement adds approximately 500 sqft more of finished space including a versatile family room, and private office while still leaving lots of room for storage. 5. Two full bathrooms upstairs means the master gets its own private ensuite; a must have for any family home! 6. This home is in great shape and 100% move-in-ready, featuring hardwood floors, s/s appliances, a trendy kitchen backsplash, and my favourite feature, the deck with pergola, perfect for the summer! 7. A quiet, no traffic, road in The Orchard! One of Burlingtons most easterly neighbourhoods is also one of its best with the citys major Walmart plaza and surrounding amenities a stones throw away. Also the closest community to Bronte Creek Provincial Park including disc golf, childrens farm and playbarn, fishing, hiking, biking, swimming and in the winter, skiing, snowshoeing and tobogganing. Book your showing today and see for yourself why The Orchard is Burlingtons go-to neighbourhood for young families. (id:60365)
15 Warrender Avenue
Toronto, Ontario
Step into timeless elegance in this beautifully maintained 4-bedroom home, nestled in the prestigious Princess-Rosethorn community. Set on a lush 55 x 125 ft lot, the professionally landscaped backyard is a private oasis featuring a sparkling inground pool, a spacious entertaining deck and a retractable awning the perfect setting for summer gatherings and outdoor living. Inside, this classic 2-storey residence offers generous principal rooms, including a formal living and dining area with expansive windows and rich hardwood flooring. The bright, eat-in kitchen is both stylish and functional, complete with quartz countertops, a sleek backsplash, stainless steel appliances and a walk-out to the backyard retreat. A cozy family room with fireplace and beautiful bay window overlooking the backyard, convenient main-floor laundry and a powder room complete the main level. Upstairs, you'll find a spacious primary suite with a walk-in closet and private ensuite, along with three additional generous-sized bedrooms. The fully finished basement provides even more living space with a large rec room with woodburning fireplace, 5th bedroom, a 3-piece bath & ample storage providing plenty of room to relax or entertain. Ideally located near top-ranked schools, beautiful parks, shopping, transit, the airport and downtown Toronto, this is a rare opportunity to own a true forever home in one of Etobicoke's most sought-after neighbourhoods. (id:60365)
34 Niagara Place
Brampton, Ontario
Backing On To Park Beautiful 3 Br Detached Home. Fully Upgraded With Loads Of High End Decor, All Washrooms recently Upgraded With High End Fixtures. Hardwood Floors, Huge Open Concept Modern Kitchen With Custom Foldable Island, Becomes Breakfast Bar, Granite Counters and stone Backsplash. Walkout to a Huge wooden Deck, that overlooks garden and Park. Separate Entrance To 1 Bdrm Basement With Kitchen. Perfect for in law suite or extra income. Spacious Bedrooms, Master With Full 5 Pc. Ensuite With His & Hers Sink. and large wall to wall closet. Glass Enclosed Porch With Slate Floor, Open Foyer With Porcelain Tiles. Close To Hwy 410, Trinity Common Mall, Schools, Parks and Walking Trails. All Appliances, Elf's and Window Coverings Included. Additional Income from the Solar Panels on the rear side of the roof. Legal Separate Entrance. Main Floor Laundry With Inside Excess To The Garage. All Led Pot Lights & Upgraded Light Fixtures, Driveway(2018) & Interlock Sidewalks. Seller is also willing to consider Lease to Own Option. (id:60365)
2338 Malcolm Crescent
Burlington, Ontario
Welcome to the Perfect Family Home, offering spacious and inviting living spaces. The main floor features a bright dining and living room, a well-equipped kitchen, 2-piece bath, laundry room, and garage access. Upstairs, the primary bedroom is king-size with a walk-in closet, and a 3-piece ensuite. There are also two family bedrooms and a full bath. The finished walk-out lower level includes a 2-piece bath and versatile space for various uses. The patio and yard, redone in 2024, are perfect for outdoor activities. Located in a welcoming neighborhood with excellent schools, parks, and amenities. (id:60365)
13609 Sixth Line
Halton Hills, Ontario
Picture perfect in Halton Hills. Gorgeous country home in mint condition and meticulously cared for with beautiful gardens and tons of curb appeal. Open concept kitchen with corian counters, stainless steel appliances and breakfast bar. Three bedrooms up with 4-piece and one conveniently located on the main floor with another full bathroom. Ideal set up for an elderly parent! The lower level is finished plus there is a huge and very useful crawlspace for your storage. An oversize two-car garage leads to the mudroom with laundry and large closet space. Beautiful views from every window. The backyard features a fabulous deck with a hot tub and a large pretty shed for all your toys. Shingles (2016), furnace, windows, air conditioner (2013) & Water heater and water softener (2023). Addition built in 2016. Extras include Acacia wood flooring, spray foam insulation, composite siding. It's just shy of 1/2 an acre. Ideally located close to Georgetown, Acton and minutes to the 401. Pride of ownership throughout. It's move-in ready and lovely! (id:60365)
1267 Cumnock Crescent
Oakville, Ontario
Immerse Yourself In An Unrivaled Realm Of Sophistication At This Custom-Built Luxury Estate In South East Oakville. Every Aspect Of This Home, From The Meticulously Landscaped Gardens To The Grand Entrance Crowned By A Cedar-Ceiling Front Patio, Exudes Refined Opulence. Upon Entering, The Rich Glow Of American Cherry Hardwood Floors Guides You To A Gourmet Chef's Kitchen, Masterfully Equipped With Top-Of-The-Line Appliances. The Muskoka Room, A Serene Retreat, Invites You To Relax And Embrace The Beauty Of Nature. The Main Level Seamlessly Blends Convenience With Luxury, Featuring A Junior Primary Suite, A Well-Appointed Mudroom, And A Dedicated Laundry Area. Ascend To The Upper Level, Where The Primary Suite Enchants With A Spa-Inspired Ensuite And Serene Bay Window Views. Three Additional Bedrooms And A Charming Loft Complete This Level, Offering Ample Space And Comfort. The Lower Level Is An Entertainer's Paradise, Showcasing A Sophisticated Wet Bar, A Plush Lounge, And A Sixth Bedroom, Perfect For Guests. Outdoors, A Stone Patio, Sauna, State-Of-The-Art Bbq, And A Sparkling Saltwater Pool Are Surrounded By Lush Gardens, Creating An Idyllic Setting For Both Relaxation And Social Gatherings. With Its Prime Location Near Top-Tier Schools And Exclusive Amenities, This Estate Epitomizes The Pinnacle Of Luxury Living, Offering An Exquisite Blend Of Elegance, Comfort, And Convenience. (id:60365)
382 Trafalgar Road
Oakville, Ontario
Exquisite and reminiscent of New England charm, this lofted bungalow offers breathtaking views and unmatched privacy along Oakville's tranquil 16 Mile Creek. A testament to craftsmanship and design, this waterfront retreat boasts exclusive riparian rights and a private dock, inviting you to embrace the beauty of Oakville's scenic waterways year-round. In winter, skate or ski on the frozen creek or admire the snowy landscape from your sun-drenched living room. In summer, swim, fish, paddle to Oakville Harbour, or relax by the water, this home offers the feel of Muskoka, right in the city. A meticulous 2016 renovation elevated this residence with rich hand-scraped oak floors, solid wood doors, custom millwork, and elegant tray ceilings. The sprawling 1,700 sq. ft. premium Wolf PVC deck includes a hot tub oasis, integrated fire table, and motorized awnings, leading to a dock with a kayak launch, swim ladder, and floating dock. Glass-encased staircases on helical piers deliver striking architectural presence and unbroken sight lines to the creek. Inside, sophistication defines every detail. Floor-to-ceiling windows in the living room frame stunning ravine views and dramatic sunsets, while a gas fireplace with a live-edge mantel adds warmth. The chef's kitchen impresses with a leathered Taj Mahal quartzite island, Wolf and Miele appliances, and an integrated Sub-Zero fridge. Heated floors run throughout, including in the spa-like primary ensuite with marble floors, a rain shower, and double vanity. The lower level offers a linear fireplace, built-in bar, and walkout to the deck. A concrete-lined storage room playfully known as the Bomb Shelter provides additional functionality. Blending natural beauty, refined design, and year-round outdoor living, this one-of-a-kind property is just steps to downtown Oakville and the GO Train offering luxury, serenity, and convenience in equal measure. (id:60365)
54 Moorcroft Place
Brampton, Ontario
Location, Location, Location! Welcome to this beautiful East facing with modern elevation 54 Moorcroft Pl located at one of the most prime locations City Pointe Common in Brampton. Natural light floods every corner of this sun-filled gorgeous bright and spacious detached home approx. 4200 Sq.Ft of living space featuring 4 + 3 bed 5 baths. The main floor offers a den/home office. Separate living & dining area and a cozy family room with a fireplace. Finished legal 3 bedroom basement rented for $2500 with separate laundry. Recently Upgraded chefs delight kitchen with quartz counter top and quartz backsplash, high end stainless steel appliances with 36' gas stove covered under warranty for 5 years. 2 car garage home with wide driveway. Huge master bedroom with sitting area with huge walk-in closet & 5-piece en-suite. Upgraded hardwood floors and porcelain tiles. All spacious bedroom with walk-in closets. Convenient 2nd floor laundry with walk-in linen closet. This beautiful family home is ready for new owner(s) to move in and take advantage of everything it has to offer. (id:60365)
18 Highland Hill
Toronto, Ontario
Incredible 4+1 Bedroom, 5 Washroom Detached Home with over 5000 sqft. of Living Space on a Premium 59Ft Corner Lot. A Beautiful Custom-Built Home with High-End Italian Finishes; Grand Entry Way Boasts 19Ft Ceilings, Pure Wow Factor. NEW Roof (2020) and NEW Furnace (2023). Crown Moulding and Wrought Iron Throughout. 10Ft Ceilings on the Main Floor. Hardwood Floors, Custom Cabinetry, Chef's Kitchen with Pantry. With a walk-up basement that has a Perfect Layout for In-Laws, rough-in for a future kitchen, side entrance, and lots of storage including the extra deep loft in the garage, this home seamlessly blends elegance with practicality. Yard can accommodate a pool. This Home is Truly in a Highly Sought-After Area Close to Yorkdale Mall, 5 Private Schools, and Major Highways. (id:60365)
3 Citronella Lane
Brampton, Ontario
WOW!!!!! PRIME LOCATION Discover this Fully Upgraded 5-bedroom detached home in one of the most sought-after neighborhoods, featuring LEGAL SECOND DWELLING and a perfect blend of space, style, and functionality. Highlights include Double door entry, a large relaxing porch, porcelain tiles, Gleaming floors, pot lights, a gourmet kitchen with stainless steel Appliances and pantry, Spacious Family room with fireplace, and a main floor den/office. The second floor offers a luxurious primary suite with a 6-piece ensuite Total three Fully upgraded full baths on Second floor. California shutters, Two separate laundry Area For Main and Basement, Separate Rec area with Full bath in the basement for owner use, 200 AMP Electric Panel and a concrete wraparound backyard. Custom Shed for extra storage With a double car garage and 4-car driveway ,no sidewalk, Total 6 Car Parkings. Close to School/Bus stop / Park and All other Amenities, A Must see Property***MOTIVATED SELLERS*** (id:60365)
6074 Leeside Crescent
Mississauga, Ontario
Opportunity knocks in the heart of Central Erin Mills! Welcome to 6074 Leeside Crescent, an intentionally designed and beautiful 4+2 bedroom, 4-bath home offering an over 3,300 sq ft of total living space in one of Mississauga's top-ranked school zones: John Fraser and St. Aloysius Gonzaga. The main floor greets you with bright principal rooms, a formal dining area, and a large eat-in kitchen featuring a centre island, generous cabinetry, and direct access to the backyard. Step outside to a private outdoor retreat with a stone patio, and a hot tub, perfect for entertaining or winding down after a busy day. Above, the primary bedroom is your personal sanctuary, complete with double closets and a spa-inspired 4-piece ensuite with a deep soaker tub and separate shower. Two additional bedrooms offer comfort and flexibility, sharing a well-appointed main bath. A rare architectural gem awaits on the mezzanine level, a stunning fourth bedroom with cathedral ceilings, an oversized arched window, and a cozy gas fireplace. Whether used as a guest suite, creative studio, or second family room, its an inviting and unforgettable space that adds depth and character to the home. The fully finished lower level adds even more value with two additional bedrooms, a kitchenette, 3-piece bath, large rec room with fireplace, and a separate entrance, making it ideal for in-laws, extended family, or rental potential. With hardwood floors, updated bathrooms, stucco exterior (2019), metal lifetime roof, and updated mechanicals, this home offers timeless quality and turn-key convenience. Located just minutes from Erin Mills Town Centre, Credit Valley Hospital, parks, trails, transit, and highways 403, QEW, and 407, this is a rare chance to secure space, comfort, and long-term value in one of Mississauga's most sought-after neighbourhoods. (id:60365)
10 Phelps Drive
Brampton, Ontario
Nestled in mature and highly desirable Northwood Park, this well-maintained family home offers a spacious and functional layout. Situated on a quiet Premium corner lot, this 4-Bedroom, 4-Bathroom home offers everything your family needs. The main floor is bright and well laid out, the eat-in Kitchen has a walkout to Patio, formal Living and Dining Rooms, a welcoming Family Room with Fireplace and main floor Laundry Room. Hardwood flooring carries through the upper level, where the Primary Suite includes a walk-in closet and private 4pc Ensuite. Garage access offers great convenience and a separate side entrance leads to the fully finished basement, accessible via TWO staircases perfect for an in-law suite or rental opportunity. Outside, enjoy an elegant wrought iron fence framing the front yard, and a private backyard with a patio and matching Brick Shed. Steps from beautiful Parks, excellent Schools, and various Recreational Facilities and all the Shopping Essentials This is a home you can grow into or transform into something truly special. (id:60365)
6982 Danton Promenade
Mississauga, Ontario
Step into elegance in this stunning detached home located on one of Meadowvales most desirable streets! Sitting proudly on a rare 50 x 120 ft lot, this property offers over 3,000 sq ft of beautiful above grade living space plus a finished lower level.Inside, you'll find 4 spacious bedrooms and 4 luxurious bathrooms The renovated custom kitchen will take your breath away with high-end finishes, sleek cabinetry, and thoughtful design touches. The finished basement adds versatility, offering space for a home theatre, gym, rec room, or guest suitewhatever your lifestyle needs. Step outside and enjoy a private backyard oasis, ideal for summer BBQs, family gatherings, or quiet evenings under the stars. This home is perfect for growing families, entertainers, or anyone who just loves a little extra elbow room. Located between Winston Churchill and Tenth Line, you are close to parks, trails, top-rated schools, and all the conveniences of Mississauga. Minutes to Meadowvale GO Station, Highway 401 & 407, and local transit, making downtown Toronto or anywhere in the GTA easily accessible. (id:60365)
656 Bush Street
Caledon, Ontario
This stunning custom-built home in the charming hamlet of Belfountain offers 2,831 sq ft of luxurious living space with 4 bedrooms and 5 washrooms, blending timeless design with modern elegance. The thoughtfully laid-out main floor features a primary suite, soaring 10 ft. ceilings, and an open-concept layout ideal for both family living and entertaining. The chef-inspired kitchen boasts premium stainless steel appliances, a chic backsplash, and ample cabinetry, while the separate family room provides a warm and inviting atmosphere with a gas fireplace and hardwood flooring. Upstairs, generously sized bedrooms each feature private en suites, complemented by 9 ft. ceilings and high-end finishes throughout. The basement offers additional potential with 9 ft. ceilings, and the 200 AMP electrical service ensures modern functionality. Paved concrete at the front and back. Set on a picturesque lot, this home is minutes from year-round recreational destinations, including Caledon Ski Club, Forks of the Credit Provincial Park, and Belfountain Conservation Area. Perfect for those seeking luxury, comfort, and natural beauty in a tranquil setting, this exceptional residence is a rare opportunity in one of Caledon's most desirable communities. Dont miss your chance to own this beautifully crafted home. Schedule a viewing today. (id:60365)
215 Anastasia Terrace
Mississauga, Ontario
Situated in one of Cooksville's most established neighbourhoods, this beautifully upgraded 4-bedroom home is perfect for families who value both comfort and modern functionality. As you enter, the main level offers a spacious open concept layout designed with elegant wainscoting, crown moulding, and solid hardwood floors throughout. Graze into the custom eat-in kitchen boasting high-end Viking appliances, granite countertops, and smart pull-out cabinetry. From here, step out to the professionally landscaped garden with professional interlock patio, offering a scenic, peaceful setting for early morning cappuccinos or an evening glass of wine. Formal living and dining rooms offer plenty of space for gathering loved ones, anchored by a gas fireplace that adds warmth and charm throughout the main level. Above, you'll find four generously sized bedrooms with organized closets and an upgraded main bath with marble floors. The primary suite is a true retreat with a walk-in closet and a spa-like 5-piece ensuite featuring double sinks, a glass shower, and a jacuzzi tub. The completed basement extends your living space with a large rec room, a second gas fireplace, a full kitchen with wine fridges, and a fifth bedroom or office, ideal for guests, in-laws, or a home workspace. Additional highlights includes: in-floor heating system roughed in throughout main floor granite floors, all bathrooms, and entire basement, as well as a custom laundry room with built-ins, and a double car garage with overhead storage. All this in a prime location, just minutes to Cooksville GO, top-rated schools, parks/trails, and a plethora of amenities for the family! (id:60365)
505 - 6 Chartwell Road
Toronto, Ontario
Brand new luxury 1 Bedroom 1 Bathroom with open balcony in High-demand area of Etobicoke. The suite offers a modern design kitchen with stainless-steel appliance. Multifunctional Party Room/Fitness Studio and Yoga Room/ Children's play area/Terrace with BBQ and 24hour Concierge. Surrounded by Nofrills, Costco, Supermarkets, Restaurants, TTC, Highways, Shopping, Cineplex and More. (id:60365)
73 Porchlight Road
Brampton, Ontario
Welcome to 73 Porchlight Rd in Brampton a spacious, move-in ready 5-bedroom, 4-bath detached home in the desirable Fletchers Creek Village community. This beautifully maintained property features a bright, open-concept layout with combined living, dining, and family rooms, plus an eat-in kitchen ideal for family meals and entertaining. Upstairs includes a large primary bedroom with ensuite, a convenient Jack-and-Jill bath, a balcony in the front bedroom and additional full bath in the professionally finished basement, which also offers a bedroom, wet bar, laundry, and storage perfect for in-laws or future rental potential. The basement has excellent income potential, and a side entrance is easy to construct with no digging required just add a door and go! Recent updates include a new roof (2017), furnace and A/C (2018), and fresh paint and carpet (2025). The home also offers a double garage, oversized driveway for 6+ cars, and a private fenced backyard. Conveniently located near schools, parks, transit, and shopping. This one wont last! Book your showing today. (id:60365)
13 Stillwater Crescent
Brampton, Ontario
Welcome to 13 Stillwater Crescent - this is the one you've been waiting for! This double car garage detached home has been tastefully upgraded by the owners and is waiting for you to call it home. Features 2,740 square feet of total living space! This rarely offered gem features 3+1 spacious bedrooms and 3.5 washrooms. Very practical layout, plenty of windows flood the interior with an abundance of natural light. Upgraded flooring throughout the home. This home has a completely carpet-free interior.The main floor features a spacious kitchen with stainless steel appliances, upgraded flooring, and walkout to the rear yard. Separate living, family, and formal dining room on the main floor! Living room with a beautiful bay window features a view of the front yard. Ascend to the second floor which features 3 spacious bedrooms and upgraded washrooms! Master bedroom with hardwood flooring, generously sized closet, and an ensuite. Second and third bedroom feature hardwood flooring and spacious closets. Second washroom on this level is super convenient! Professionally finished below grade entrance completed with a city-approved permit leads you to the fully finished basement featuring a kitchen, spacious bedroom, and full washroom. This space makes for a lucrative rental opportunity. Double car garage satisfies all of your storage needs. Spacious double wide driveway assures ample parking space. Step into the backyard to enter your own personal oasis, featuring a wooden deck and luscious green yard - this is the perfect place for kids to play, entertaining your guests, and much more. Nestled in a quiet and mature neighbourhood on a peaceful crescent with true pride of ownership! The combination of location, upgrades, and layout make this the one to call home.Location, location, location! Situated in a mature and peaceful neighbourhood. Close to schools, grocery stores, parks, public transit, banks, gymnasium, shopping, trails, and all other amenities. (id:60365)
13 Fenchurch Drive
Brampton, Ontario
"Absolutely Stunning Gem!!!! Detached 4 + 2 Bed Includes Amazing upgrades worth over 150K Elegant Stained Hardwood flooring throughout, Modern 'BUILT-IN Kitchen with High-end S/S Appliances and a Pantry. 3 Full Washrooms upstairs is a Delight, Convenient second-floor laundry, Primary bedroom has huge HIS/HER Walk-in Closets, Marvelous Bedrooms, Oak Stairs, Modern upgraded countertops in the kitchen & all washrooms, Rare Main floor Office, smooth Ceilings all over, Custom Closet Organizers Finished Basement with two bedrooms, kitchen, & Washrooms. Basement Entrance through Garage. Rented for $1,850. Tenant is Willing to Stay. Includes Water Filtration System worth 10K Patio work in the Backyard for Summer Fun. THE LIST GOES ON AND ON!!!!!!! SHOWS 10++++...!!" (id:60365)
164 Mcmurchy Avenue S
Brampton, Ontario
This Beautiful Detached Home is Move in Ready and situated in a sought-after and desirable neighbourhood. Spacious and bright Detached Home with 4+1 Bedrooms, 2+1 Washrooms. Finished Basement with Kitchen, Spare Room, and 3-Pc Bath. Large Driveway. 5 car Parking. 49'x120' Landscaped Lot with Mature Trees. Large private Deck. Upgraded Kitchen with Granite Countertops, Marble Backsplash, Pot Lights, and Stainless Steel Appliances. Beautiful Bay Window in Living Room. Hardwood Floors. No Carpet. Central A/C. Close to Public Transit. 5 Minutes from Go Station. Conveniently located near top amenities, parks, and schools. **EXTRAS** Deck (2020), HWT (2015), Furnace (2015), Roof Shingles (2017), Driveway (2020) (id:60365)
6945 Gracefield Drive
Mississauga, Ontario
Welcome to 6945 Gracefield Drive, a beautifully upgraded semi-detached home nestled in Mississaugas family-friendly Lisgar neighbourhood. This 3+1 bedroom, 3-bathroom residence offers a rare blend of privacy and convenience, backing directly onto green space with immediate access to the scenic Lisgar Meadow Brook Trail, a 4.9 km multi-use path perfect for walking, biking, and year-round enjoyment. Inside, the main floor features an updated kitchen with a farm house sink, glass display cabinets, and quartz countertops. luxury vinyl flooring, creating a seamless flow through the open-concept living and dining areas. Upstairs, the spacious primary suite boasts a walk-in closet and a spa-inspired ensuite with a freestanding clawfoot tub. Two additional bedrooms and a full 4-piece bathroom complete the upper level. The partially finished basement offers a fourth bedroom, ample living space, and a rough-in for an additional bathroom. The landscaped front and backyard provide a serene outdoor retreat, highlighted by a raised deckideal for entertaining or relaxing in the peaceful, tree-lined setting with no rear neighbours. Families will appreciate proximity to top-rated schools including Trelawny Public School, Lisgar Middle School and Meadowvale Secondary School . Recreational amenities abound with nearby parks such as Forest Park, Stonewood Park and Union Park, and the Meadowvale Community Centre offering a pool, gym, ice rink, and library. Commuters benefit from a 3 minute away street level transit stop, quick access to Highways 401, 403, and 407, as well as the Lisgar GO Station, just minutes away, providing direct service to downtown Toronto. Essential services are within easy reach, including Credit Valley Hospital and Mississauga Hospital. Experience the perfect blend of suburban tranquility and urban accessibility in this exceptional Lisgar home. (id:60365)
42 High Park Boulevard
Toronto, Ontario
*Stately Edwardian brick home with a lush front garden and landscaped backyard. *Situated on a 50 feet by 150 feet lot. *Current use: 5 self-contained units on 3 floors *Two (2) units are vacant (main floor and third floor) *The tenants in three (3) rented units are month to month *Many possibilities: conversion to a single family home or multi-generational home or 6 unit multiplex *The house has 2 sets of staircases leading to an exit on two sides of the house (west and east) *The main floor unit is a 2-bedroom unit with 1,565 Sq Ft, with a large foyer, living room with fireplace, open concept kitchen & family room, 2 bedrooms, powder room, ensuite bathroom. *The second floor contains two (2) x 1-bedroom units, each approximately 780 Sq Ft. *The third floor unit is a 2-bedroom unit approximately 1,537 Sq Ft, with a huge open concept living area & kitchen, plus 2 bedrooms with closets , 1 bath room and 1 powder room. *The basement unit is a 2-bedroom unit with own exit door and terrace, approximately 1,000 Sq Ft, with an open concept living area & kitchen plus 2 bedrooms and bathroom. *Detached 2 car garage with wide driveway and with garden suite potential and 5 outside parking spaces. *Ductless ACs. (id:60365)
28 Sunnybrook Crescent
Brampton, Ontario
Absolutely gorgeous and ready to move in! This spacious 4-bedroom detached home backs onto a serene ravine, offering a perfect blend of natural beauty and modern comfort. Featuring a LEGAL 2-BED BASEMENT APARTMENT, it's ideal for rental income or multi-generational living. The upgraded kitchen boasts quartz counters, stainless steel appliances, and a chic backsplash a dream for any chef. The thoughtful layout includes separate living and family rooms, perfect for relaxing or hosting guests. Generously sized bedrooms include a primary suite with a walk-in closet and private ensuite. Recent upgrades include new second-floor flooring and fresh paint (2025), updated vanities in two washrooms (2025), furnace and AC (2023), owned tankless water heater (2025), and new pot lights in the living, dining, and family rooms. Separate laundry for both units. Conveniently located near schools, transit, hospital, shopping, places of worship, LA Fitness, and more. A must-see property! (id:60365)
1049 Cedar Grove Boulevard
Oakville, Ontario
Situated on a quiet cul-de-sac in Morrison, this Gren Weis designed, Hallmark-built Detached residence offers 5,687sqft (3745+1942sf bsmt) of luxury across three spacious levels, including 4 bedrooms and 5 bathrooms. Cedar shake exterior, copper accents, and lush professional landscaping create a unique curb appeal in one of Oakville's most sought-after enclaves. Sitting on a quiet family friendly street, spacious garage parks 2 cars, and long driveway with no sidewalk! The interior detail blends timeless elegance with family functionality. The chefs Kitchen features premium appliances, custom cabinetry, and walk-out to a private, covered rear patio perfectly paired with a vaulted Family Room rich in character, natural light, and coffered ceilings. Formal living and dining rooms flow seamlessly for refined entertaining, while a main floor Office offers a private workspace. Upstairs, all bedrooms feature their own ensuite bathrooms, with the primary suite boasting a private balcony, expansive walk-in closet, and a spacious spa-inspired bath. Thoughtfully spaced secondary bedrooms ensure comfort and privacy for family and guests. The fully finished lower level is designed for relaxed living and recreation complete with a retro-style bar, fireplace, gym, fourth bedroom, and 4-piece bath. Close to top-rated schools including New Central (JK-6), Maple Grove (Gr 7-8), Oakville Trafalgar High School, E.J. James Public School (French Immersion), and esteemed Appleby College. Minutes to the QEW, Oakville GO Station, and Gairloch Gardens. Move-in ready! Minutes to the QEW, Oakville GO Station, and Gairloch Gardens. Move-in ready! (id:60365)
4 Simmons Boulevard
Brampton, Ontario
Gorgeous Renovated Home with Income Potential in Prime Brampton Location!Welcome to this beautifully updated detached home located in one of Bramptons most sought-after communities. Featuring 3 generous bedrooms plus a versatile main floor office (currently used as a 4th bedroom) and 3.5 stylish bathrooms, this home is move-in ready and offers the ideal blend of comfort and convenience.Enjoy a bright, open-concept family room with a cozy electric fireplace, complemented by modern pot lights, new flooring, and a fully upgraded kitchen with ample space for cooking and entertaining. Walk out to the backyard through the brand new patio door and relax on your updated deck.Upgrades include a 200-amp electrical panel, designer shower panels, and contemporary finishes throughout.The separate entrance to a legal 1-bedroom basement apartment provides an excellent opportunity for rental income or extended family living.Perfectly situated just minutes from Hwy 410, and within walking distance of schools, shopping, parks, trails, transit, and community centers. Surrounded by amenities and places of worship, this home sits in a vibrant, family-oriented neighbourhood. Whether you're searching for a stylish family home or a smart investment, this property checks all the boxes! ** This is a linked property.** (id:60365)
31 Badger Drive
Toronto, Ontario
Nestled in the highly sought-after Stonegate-Queensway neighborhood, this spacious 3-bedroom home offers the perfect blend of comfort, potential, and location. Featuring hardwood floors throughout and a freshly painted main floor, the home showcases large principal rooms and an inviting open-concept L-shaped living and dining area, ideal for both everyday living and entertaining. This well-maintained property is ready for your personal touch to make it truly your own. A separate entrance leads to a finished basement, providing excellent versatility for an in-law suite, home office, or additional living space. The newly parged front porch and steps, helps to enhance curb appeal. Perfectly situated near schools, parks, transit, and shopping, this home is a fantastic opportunity for families and professionals alike. (id:60365)
34 Jingle Crescent
Brampton, Ontario
Absolutely Gorgeous!! Beautiful Well Maintained Semi in Castlemore. Most Desirable Location, House Features Separate Living, Dining, Family Room, Eat-In Kitchen. Hardwood on Main Floor, 3Spacious Bedrooms include Primary Bedroom W/Ensuite & Walk in closet, Laundry on second floor. Pictures from old listing. Seller is RREA. Please attach disclosure. No House at the back. Close to School, Park & Shopping Plaza. A Must See !! (id:60365)
1 Royal West Drive
Brampton, Ontario
Welcome to Medallion on Mississauga Road. Postcard setting with lush, wooded areas, winding nature trails & a meandering river running through the community. The prestigious corner of The Estates of Credit Ridge. Breathtaking vistas, parks, ponds, & pristine nature. Upscale living, inspired beauty in architecture, a magnificent marriage of stone, stucco, & brick. A 3-car tandem garage with a lift making room for 4 cars, plus 6 on the driveway. Upgrades & the finest luxuries throughout. The sprawling open concept kitchen offers Artisanal cabinetry, Wolf gas stove, Wolf wall oven & microwave, smart refrigerator, beverage fridge, pot filler & even a secondary kitchen with a gas stove, sink & fully vented outside. Large breakfast area off the kitchen with a walkout to the backyard offering an outdoor kitchen with sink, natural gas BBQ, fridge, hibachi grill, smoker, beer trough, & pergola. Enjoy the firepit & lots of space for entertaining on this deep lot. The 16-zone irrigation setup makes it easy to care for the lawn & flower beds. Noise cancelling fencing lets you enjoy the indoor-outdoor Sonos sound system without hearing the traffic. The spacious primary bedroom has a walk-in closet, stunning ensuite with designer countertops & large frameless shower which utilizes the home water filtration system. With two semi-ensuites, all the other 4 bedrooms have direct access to a full bathroom. The finished basement is a masterpiece with $100k+ home theatre with access to the wine cellar & even has a Rolls Royce-like star lit ceiling & hidden hi-fi sound system. There are 1.5 bathrooms in the basement, a spa room with sink, counters & cabinetry, heated floors & an LG steam closet dry-cleaning machine. A rec area perfect for the pool table, & another room used for poker & snacks right next to the theatre. A large bedroom for family members or guests. There is not enough space here to communicate just how breathtaking this house truly is, come see it in person & fall in love! (id:60365)
44 Flagstick Court
Toronto, Ontario
A Very Spacious, Well-Maintained Semi-detached 5-level back split, sitting on a quiet court, safe for kids. Featuring 3 bedrooms on the upper level, with a main floor den and family room with a walkout to the backyard & interlock patio. Pride of ownership by the same owners for close to 45 years! With 3 separate entrances, this semi offers great potential for multi-generational families & first-time buyers with rental possibilities to help with the expenses. Walk to schools and community recreational centre, and minutes to Downsview Park or Finch West subway stations. **EXTRAS** All electrical light fixtures, all window coverings, gas furnace & equipment, central a/c, CVAC & accessories, garage door opener & remote. Appliances in "as is" condition. (id:60365)
18 - 2270 Britania Road W
Mississauga, Ontario
Beautiful 3-Bedroom Semi-Detached Home in the Desirable Streetsville Community and Top-Ranked Vista Heights School District! Minutes from all amenities, Heartland town centre. This bright and spacious home features 9 ft ceilings on the main floor with an open-concept living and dining area, elegant hardwood flooring, LED pot lights, and Cat 6 wiring for cable and internet throughout. The modern kitchen includes a stylish backsplash and breakfast bar. Both the primary and second bedrooms offer walk-in closets. The professionally finished basement boasts with windows. Conveniently located near Highways 401, 403, 407, GO Station, and public transit (id:60365)
696 Montbeck Crescent
Mississauga, Ontario
Step into this architecturally striking luxury residence, expertly crafted by Montbeck Developments, where exceptional design and meticulous craftsmanship span all three levels. This thoughtfully designed open-concept home showcases elegant herringbone-pattern white oak hardwood floors, soaring ceilings, and expansive floor-to-ceiling windows that bathe the interiors in natural light. The main level impresses with a sculptural glass-encased staircase and a designer kitchen outfitted with top-of-the-line Fisher & Paykel appliances, quartz countertops and backsplash, a spacious island, and a walk-in pantry. The living and dining areas are both refined and inviting, featuring custom built-ins, a sleek gas fireplace, and seamless access to the backyard and balcony perfect for indoor-outdoor living. Upstairs, you'll find four generously proportioned bedrooms, each thoughtfully appointed with built-in desks, custom closets, and stylish ensuites finished with concrete-style porcelain tile and premium fixtures. The primary suite is a true retreat, offering oversized windows, a luxurious 5-piece ensuite, and a walk-in closet with illuminated cabinetry. The fully finished lower level expands the living space with a large family or recreation room and a modern 3-piece bathroom. Additional highlights include heated basement floors, a well-equipped mudroom with ample storage, a servery, a rough-in for a home theater or gym, a laundry room, integrated ceiling speakers, and a garage with a sleek tinted glass door. Outside, enjoy a private paved patio and a fully fenced backyard ideal for entertaining or quiet relaxation. A perfect fusion of luxury and functionality, this home is designed to elevate modern family living. LUXURY CERTIFIED. (id:60365)
920 Calder Road
Mississauga, Ontario
Custom Estate New Built In 2024 Offering Over 6,100 sqf Of Luxury Living Space (4200+ sqf Above Grade) Where Modern Architecture Meets Luxury, Published In DesignLinesMagazine, Located In Highly Sought-After Meadow Wood/ Rattray Marsh On Dest-End Rd Near Lake,Top-Rated Schools, Minutes To Go Station. Featuring 5 Bedrooms, 6 Baths, Open Concept Flr Plan, Soaring 20 Ft Ceiling Foyer& Living Rm, 10 Ft 1st& 2nd Flrs Bdrms, 9ft Basement, Circular Driveway, 2nd Flr Separate Mech Rm, Modern Canadian Aluminum/Wood Floor-Ceiling Windows& Doors, Marble Flrs Foyer& Powder Rm, 3 Gas Fireplaces, Custom Millwork, Modern Luxury Chandeliers& Wall Scones, Wide Plank Eng Hdwd, 1st Flr Sound Proofed Ceilings, Floating Metal/Solid Wood Staircase& Modern Metal Railings, Spacious Living Rm 2 Sets of Sitting Areas For Large Gatherings Boasts Focal Point Floor-Ceiling Luxury Fireplace Stone Surrounds& O/C 10-12 Seats Dining Rm. Grand Chef's Gourmet Kitchen High-End Stained Oak Wood Custom Cabinetry, Expansive Centre Island, Leather-Finished Granite Countertops& Backsplash, Gas Cooktop, Integrated Appliances. Large Family Rm W/ Flr-Ceiling Windows, W/O To Porch, Modern Marble 7 ft Linear Fireplace, Built-In Sound System& Bookcases. Breakfast Rm W/ Window, Large Office W/ Front Yard Window, Elegant Powder Rm W/ Marble Vanity, Mud Rm. Primary Bdrm Has Large Walk-In Closet, W/O Terrace, Spa-Like 7-Pc ensuite, Custom Vanities& Makeup Station, Marble Countertops, Heated Flrs, Soaker Tub, Double Shower, Prv Water Closet. 3 Well-Sized Bdrms W/ W/I Closets, 4-Pc Ensuites Inclds Second Primary Bdrm W/O Terrace. Second Flr Laundry Rm W/ Custom Cabinetry, Marble Countertops. Walk-Up Finished Basement W/ Separate Sideyard Entrance Designed For Entertainment, Large Great Rm, 2-Tier Wet Bar, Gym, bedroom5, 4-Pc Bath, Cold Rm, Insulated Flrs, Fireplace Stone Surround. The Amenities Extend To Lush Mature Trees/Evergreen Landscaping, Cedar Treed Private Backyard, Metal Fence All Around& Security Systems. (id:60365)
141 Kenpark Avenue
Brampton, Ontario
Experience The Epitome Of Luxury In This Recently Renovated Seven-Bedroom Family Home.This house is located in the famous and seclusive Stone Gate. Design for entertaining families and friends with a beautiful kitchen, family room, 7 bed rooms, 6 cars parking, cathedral ceiling basement with bar, pool table, huge fireplace.To pull all together, a outstanding backyard with swimming pool outdoor kitchen with full size lamb grill smoker and breakfast grill.While entertaining your families and friends, the look of the pound and surrounding deliver to you the Muskoka feel.No need to jump in your car to go up north in the summer or winter to enjoy nature activities. all is there for you at 141 Kenpark Ave. Step Into The Vast Backyard, Providing Unparalleled Privacy Amidst Beautifully Lined Trees.Ravine at back , Tennis court , walking distance to Heart Lake Conservation. Spent more than 275K on renovations . The Aesthetically Finished Basement Adds Versatility To The Living Space. Please look at feature sheet attached for upgrad (id:60365)
157 Fred Young Drive
Toronto, Ontario
Welcome to 157 Fred Young Drive, a breathtaking 5-bedroom, 5-bathroom home that offers 4,500sq. ft. of luxurious living space on a spacious 56-foot front lot. This home is designed for comfort and style, with premium finishes and thoughtful details throughout. The primary suite is a retreat of its own, featuring his-and-hers walk-in closets, dual sinks and a spa-like ensuite with a jacuzzi tub. The second bedroom also boasts a walk-in closet and its own stand up ensuite, perfect for family or guests. A loft-style games room adds a fun, versatile space for entertaining or relaxing. The kitchen is a chef's dream with granite countertops, a gas stove, built in appliances and ample storage, including two freezers for all your needs. Pot lights and hardwood flooring flow seamlessly throughout the home, complementing the cozy fireplace in the family room. Outside, the home shows off ot's beautiful stone interlock driveway and stone steps. The home's prime location provides easy access to major highways, parks, golf courses, groceries, shopping centers and other amenities. Whether you're hosting or enjoying peaceful evenings, this home delivers the perfect balance of luxury and convenience. Don't miss your chance to make this stunning property your own! **EXTRAS** Cold room, 200 AMP circuit breaker,Rough in plumbing for a washroom/kitchen in bsmnt, gas pipe for dryer, High power outlets for mounted TVs, Water softer and filtration ( to be installed by buyer) (id:60365)
224 O'donoghue Avenue
Oakville, Ontario
Welcome to 224 O'Donoghue Avenue, a beautiful home in the prestigious River Oaks community of Oakville. This home offers parking for up to six vehicles, including a spacious 2-car garage. The main floor features a bright and inviting living room with a cozy wood-burning fireplace, elegant French doors, and floor-to-ceiling windows. The dining room flows seamlessly into the upgraded kitchen, complete with quartz countertops, premium KitchenAid stainless steel appliances, and a walkout to the backyard. Upstairs, the primary suite impresses with a walk-in closet, large sunlit windows, and an upgraded 4-piece ensuite, while two additional bedrooms boast custom closets and share a 3-piece bathroom.The finished basement offers an in-law suite. Close to top schools, parks, and amenities, this home offers luxury and convenience in a coveted neighbourhood. Some photos have been virtually staged. (id:60365)
116 - 256 Royal York Road E
Toronto, Ontario
This 3 storey END UNIT townhome with rare 2 PARKING SPACES, 2 BALCONIES PLUS 319 SF ROOF TOP TERRACE, offers urban convenience with a touch of charm. Perfectly Situated minutes from the LAKE and seamless access to public transportation across the street from Mimico Go Station and one bus to the subway, ideal for commuters and city dwellers. Freshly painted throughout the entire home, the home boasts a clean modern aesthetic with bright, inviting interiors. The layout is functional and efficient. typical of stacked townhome designs, featuring multiple levels for living sleeping and enjoyment. The crown jewel along with 2 balconies is the roof top terrace- perfect for relaxing, entertaining or soaking in panoramic views of the surrounding neighbourhood. Whether you're a first time buyer or looking for low maintenance investment, this townhome strikes a compelling balance between location, lifestyle, and value. (id:60365)
151 Herdwick Street
Brampton, Ontario
Spacious 4-Bedroom Two-Storey Home on a Pool-Sized Premium Ravine Lot in the heart of Brampton !Enjoy luxury living with a large eat-in kitchen featuring a center island, den located on the main floor, walkout to a 2 storey deck, window seat, and finished basement with separate entrance. Relax in the master suite with ensuite and two walk-in closets. Entertain on the two-level deck overlooking a serene ravine, or admire the grand oak staircase, inside this home is filled with natural lighting. Additional highlights include a gas fireplace, Built in Central vacuum Brazilian cherry hardwood floors, concrete patio(2023) and a lawn sprinkler system for the this beautifully landscaped property. Located walking distance from an abundance of amenities, this home offers the perfect blend of comfort, style, and nature. (id:60365)
18 Hartwell Gate
Brampton, Ontario
This Beautiful Home Is Waiting for You!Come see this lovely 4+2 bedroom, 4-washroom home with a finished basement in the highly sought-after community of Cachet.The spacious living room with large windows offers a bright and welcoming entrance. The renovated kitchen features quartz countertops and stainless steel appliances perfect for preparing meals and enjoying time with family and friends.The bright, roomy bedrooms include ample closet space.This amazing location offers ultimate convenience with quick access to amenities such as grocery stores, hospitals, parks, public transit, and more.Location, location, location this house checks all the boxes! (id:60365)
3545 Twinmaple Drive
Mississauga, Ontario
APPLEWOOD HILLS. Incredible Home & Location. Unique Centre Hall Plan, 2850 Sq. Ft. Finished. Two Storey Style. 63 x 127 Pool Sized Lot. 4 + 1 Bedrooms, 4 Baths, Central Vacuum, Updated Kitchen & Baths, Hardwood Throughout, Eat-in Kitchen With Sliding Doors to Deck(Gazebo)and Garden, Built-in Gas Bar-B-Q, Inside Kitchen Access door to Garage , Family Room with F/p, Separate Living/Dining Rooms UPDATES: Heat Pump Heating & Air Conditioning (2024), Roof (2024), Windows (2023), Power Garage Door (2024), R60 Insulation (2023), 40 Gallon Hot Water Tank (Owned-2023)Walk To Schools, Shopping & Applewood Hills Park. Min. to QEW,427, Gardiner, GO Train, Pearson Airport & CostcoBuilding Inspection (April 2025)Potential In Law Suite/Income Suite (See Attached Drawing) With Separate Entrance. Expansion Potential: 2 Bedrooms, Living Room, Mini Kitchen, 3 Piece Bath (id:60365)
96 - 5480 Glen Erin Drive
Mississauga, Ontario
Spectacular Executive End Unit Townhouse in the Exclusive "Enclave on the Park" Complex in Central Erin Mills. Elegant Open Concept Living Area with Cozy Gas Fireplace and Dining Room with Walkout to Backyard Deck. This Bright Skylight Home Features Gleaming Hardwood Floors, Crown Molding Throughout, Wood Staircase, Stunning Kitchen with Pantry, Granite Counter Top, Marble Backsplash, and Porcelain Floors. Spacious Bedrooms with the Primary Bedroom Featuring a 5 Pc Ensuite and Walk-in Closet. Basement is Fully Finished with Large Recreation Room and 4 Pc Bathroom. Newer Garage Door& Storm Doors, Deck, Windows. New Lennox Heater and Air Conditioner with Warranty. (id:60365)
179 Lindylou Road
Toronto, Ontario
Welcome to this well-maintained and sunlit residence, ideal for larger families seeking comfort and convenience. This home features 4 generously sized bedrooms and gleaming hardwood floors throughout.The main floor offers a practical 2-pc powder room and a combined living and dining area adorned with a charming bay window that fills the space with natural southern light. The kitchen includes a cozy breakfast nook and provides direct access to a large deck perfect for morning coffees or evening gatherings overlooking a generous backyard. Additional highlights include a separate entrance to the basement, offering potential for an in-law suite or rental opportunity, and a roughed-in bathroom ready for your customization. Situated close to the new LRT line, TTC bus routes, grocery stores, and major highways, this home ensures effortless commuting and access to essential amenities. Don't miss out on this exceptional opportunity to own a home that perfectly blends comfort, style, and location. (id:60365)
2165 Dunedin Road
Oakville, Ontario
Welcome To 2165 Dunedin Road, Perfect Location With Double Garage Detached Home Located In The Desirable Eastlake Area. Three Bedrooms On The Main, Large Kitchen With Loads Of Both Cupboard And Counter Space, Finished Basement With Two Additional Bedrooms, A Spa Like Bathroom, Large Rec Room Featuring A Contemporary Gas Fireplace. The Outdoor Area Is Just As Impressive, With A Beautifully Landscaped, Private Backyard That Includes A Large Deck Perfect For Relaxing Or Hosting Outdoor Gatherings . Steps To Highly Rated Public And Private Schools, Shopping Mall, Trails, Parks, Public Transit , Minutes To Highway 403/QEW. Lots Of Upgrades: Garage Door (2017), Furnace (2019), Attic Insulation (2019), Heat Pump AC( 2024), New Roof (2024), New Microwave (2024), New Painting (2025), New Vinyl Basement Floor (2025). (id:60365)
7 Leach Street
Orillia, Ontario
Reasons You'll Fall in Love with 7 Leach Street!Your home search ends here! This turn-key property combines modern style, incredible functionality, and a prime location. Here's why you'll love it:1. A Stunning, Modern Main Floor. Beautifully renovated in the last 5 years, the bright, open-concept main level features a brand-new kitchen with new appliances and stylish new flooring. Its completely move-in ready.2. A Fully Finished Basement That Doubles Your Space. The lower level adds tremendous value with a huge rec room, two additional bedrooms, a second full bathroom, and a convenient finished laundry room.3. The Ultimate Workshop & Backyard. Situated on a deep 60 x 153 ft. lot, the private, fenced yard includes a walkout deck and 2 sheds. The showstopper is the massive 20 x 24 ft. detached Quonset hut dream workshop or storage space for all your toys.4. Major "Peace of Mind" Updates. Buy with confidence knowing the big-ticket items are done. The entire home has been thoughtfully updated, and the roof was replaced approximately 5 years ago, saving you future expense.5. An Unbeatable Location. Enjoy the peace of a quiet street while being just steps from everything. Easily walk to schools, parks, shopping, public transit, and all the attractions of downtown Orillia.An updated home with a dream workshop in a fantastic location is a rare find. (id:60365)
1506 Torpitt Road
Severn, Ontario
EXPLORE, RELAX, ENJOY - 1.3 PRIVATE ACRES OF MUSKOKA BEAUTY WITH DEEDED SPARROW LAKE ACCESS & ENDLESS NATURE AT YOUR DOORSTEP! Imagine waking up surrounded by the sights and sounds of Muskoka, where 1.3 acres of peaceful forested land and striking Muskoka stone create a private retreat just steps from Sparrow Lake. With 15 ft of deeded water access and 200 acres of Crown Land at your back door, every day offers a new adventure, from morning hikes and fishing trips to quiet evenings by the water - all just 25 minutes from the amenities of Gravenhurst and Orillia. A long, tree-lined driveway leads you to a home designed for both relaxation and gathering, with parking for over 20 vehicles offering plenty of room for guests, RVs, boats, and recreational toys. Inside, the bright open-concept family room boasts vaulted ceilings, oversized windows with stunning forest views, a cozy wood-burning fireplace, and a seamless walkout to the expansive front deck. The spacious eat-in kitchen with a walkout to a secondary deck makes outdoor dining a breeze, while the main floor bedroom and 3-piece bath add everyday convenience. Upstairs, two bedrooms - including one with a private balcony - share a well-appointed 4-piece bath, creating a serene setting to unwind and recharge. Additional storage comes with a shed and extra garage, making this a true country escape with modern comforts and endless possibilities. This is more than a #HomeToStay - its your gateway to the Muskoka lifestyle youve been waiting for! (id:60365)
70 Hurst Drive
Barrie, Ontario
UPGRADED MECHANICALS & THE PERFECT MULTI-GENERATIONAL LIVING SET-UP! Nestled in Barrie's highly sought-after Innishore neighbourhood, this beautiful bungalow showcases significant mechanical upgrades, a fantastic layout, and incredible multi-generational living potential. Enjoy unbeatable convenience near the Barrie South GO Station, parks, shopping, scenic trails, and the beach. Recent significant improvements, including furnace (2023), A/C (2021), and windows and doors (2022), provide peace of mind for years to come. Inside, the freshly painted move-in-ready interior boasts a bright, airy, open-concept living and dining area with a soaring vaulted ceiling. The well-equipped kitchen features warm wood-toned cabinetry, while the sunlit breakfast area walks out to a deck in the fully fenced backyard, perfect for outdoor enjoyment. Three cozy bedrooms and a 4-piece bathroom complete the main level. The finished lower level provides outstanding flexibility with two additional bedrooms, a kitchen, a living room, and a full bathroom. A separate entrance to the lower level enhances the possibilities, and the double garage has a divider wall offering privacy between the garage bays, making this home ideal for multi-generational living. This exceptional #HomeToStay offers versatility and modern upgrades in a prime location, dont miss your chance to make it yours! (id:60365)
10 Carter Road
Barrie, Ontario
Finding the right home isn't just about the house its about being part of a safe, welcoming community. Welcome to 10 Carter Rd, tucked away in a quiet, family-friendly neighbourhood in south Barrie. This charming home offers 3 bedrooms, 2 bathrooms and plenty of space to create lasting family memories. Homes do NOT come up often in this area. The bright kitchen, complete with granite counter tops and back splash, makes meal prep a pleasure and provides a walkout to the backyard. A large finished basement with a cozy gas fireplace expands the living space. This home has been freshly painted in neutral tones throughout.Step outside and enjoy your private outdoor retreat. A poured concrete walkway from the kitchen leads to the backyard where you can jump from the upper deck into the 30 above-ground pool, relax in the hot tub or gather with friends and family under the 12x14 gazebo. Note that the pool is heated for the cooler weather! With no sidewalks, the driveway easily accommodates 4 cars.Conveniently located steps from a neighbourhood park close to quality schools, shopping, Highway 400 and the GO Station. This home offers the perfect blend of comfort, convenience and community. Come take a look at your next home before it is gone. (id:60365)
5 Corbett Street
Springwater, Ontario
Nestled in the heart of the historic and welcoming village of Elmvale, famed for its vibrant community spirit and beloved annual Fall Fair, this beautifully updated bungalow offers the perfect blend of small-town living and upgrades.Step inside to discover a thoughtfully designed main floor featuring two spacious bedrooms and two bathrooms, including a freshly renovated ensuite that feels like a private retreat. The highlight of the home is without question the stunning new kitchen complete with a centre island, quartz countertops, stainless steel appliances, pot lights, central light fixtures, and an abundance of cabinetry. Its the perfect space to cook, gather, and entertain.The main level also features updated flooring, a cozy fireplace with built-ins for storage, and the convenience of main-floor laundry with direct inside access to the garage. From the upgraded back deck, enjoy your private sun-shaded seating area, perfect for soaking up summer evenings or hosting BBQs with friends and family.Downstairs, the partially finished basement offers incredible versatility with a huge rec room, built-in storage, a fireplace, and plenty of seating space. There's also a 2-piece bath, a den ideal for gamers, a stylish office, or a teensprivate hideaway, plus an additional unfinished space with a window that could easily become a third bedroom.Peace of mind comes with the new roof shingles (2025) and the convenience of an EV charger ready to power your electric vehicle.This move-in ready home is brimming with updates and designed for both comfort and lifestyle. If you've been dreaming of a home in a true community village where neighbours still wave, and local traditions run deep - Elmvale is calling. (id:60365)
316 - 121 Mary Street
Clearview, Ontario
Welcome to Suite 316! Discover this newly built spacious condominium in the charming, quaint Village of Creemore. Experience luxury living with high end quality finishes in this stunning 1,025 sq/ft, 2 bedroom, 2 bathroom condominium. This bright open concept layout, perfect for entertaining features a gourmet kitchen with quartz countertops, an eat in breakfast island, custom tiling throughout and 9.8 ft ceilings. This move in ready unit offers brand new stainless steel appliances including a fridge, stove, built in dishwasher, over the range built in microwave, washer and dryer. The unit offers a walk out to your own private balcony offering spectacular scenic country views of the northern direction. The amenities within the building include a party/meeting room for entertaining and a fully equipped gym for all your enjoyment. Enjoy Creemore for all that it has to offer including the stunning downtown artisan shops, restaurants, weekly farmers markets during the summer months, parks, brewery, nature trails, festivals and more! This price includes one indoor underground heated parking space and one storage locker for your convenience. Conveniently located just minutes west of Airport Road and only 20 minutes from Highway 89 providing easy access for commuting. Collingwood and Wasaga Beach is just a short drive to escape and create memories hiking, biking, skiing and more while enjoying the beauty of the outdoors! Don't miss out on this exceptional property! (id:60365)

