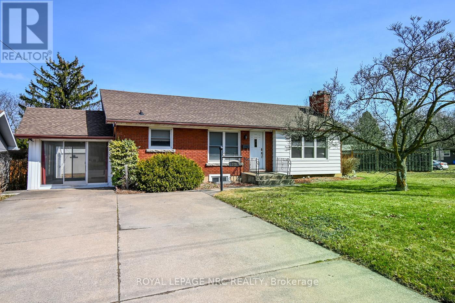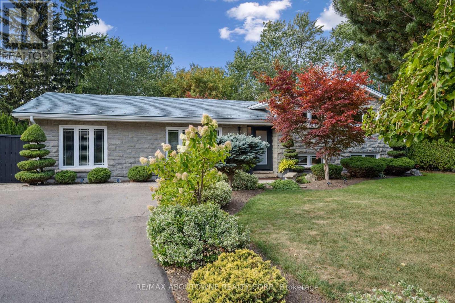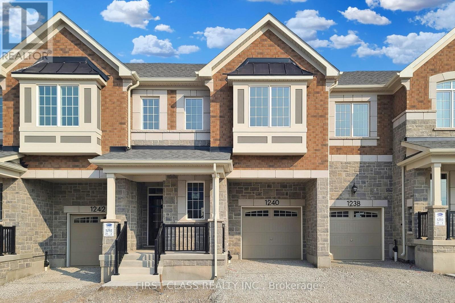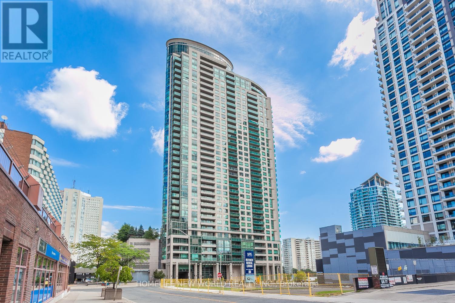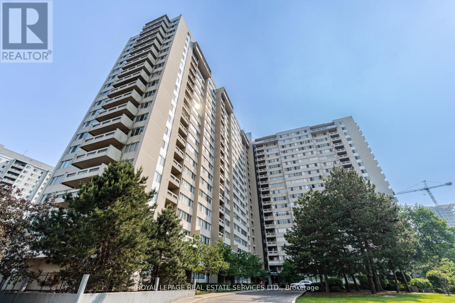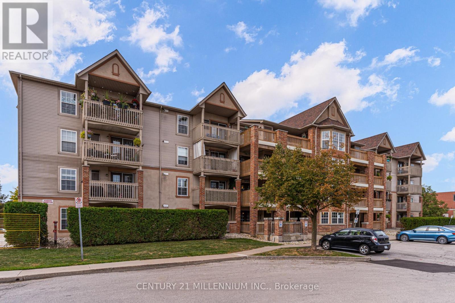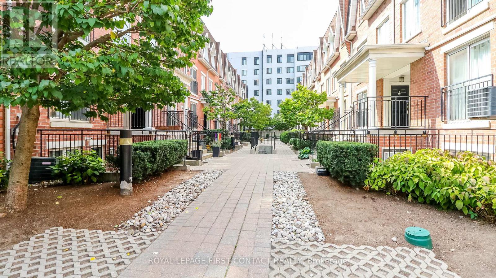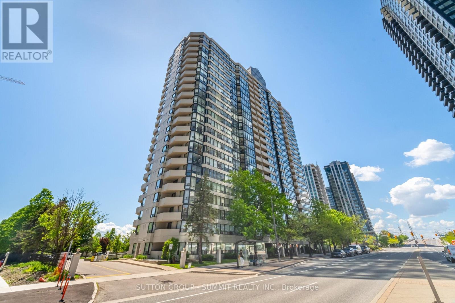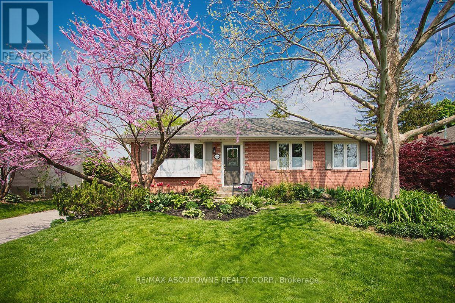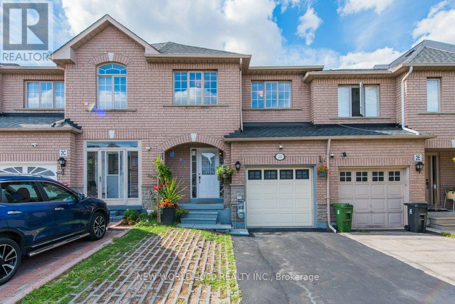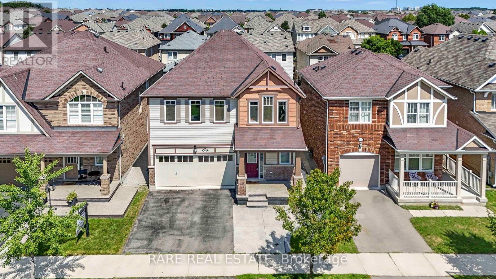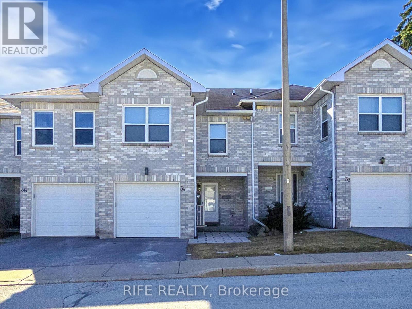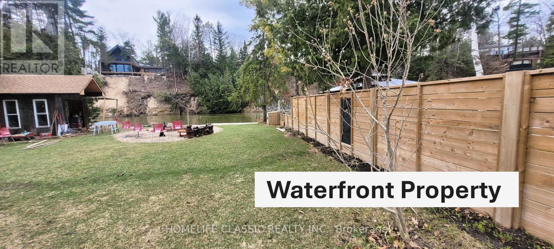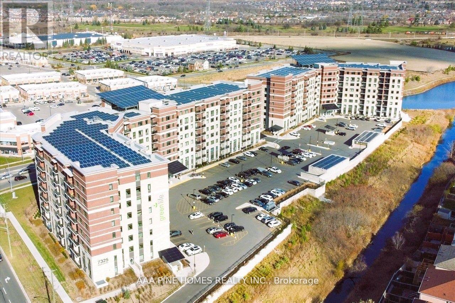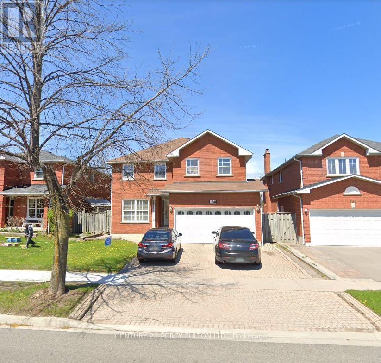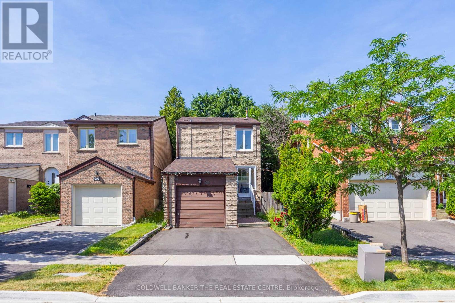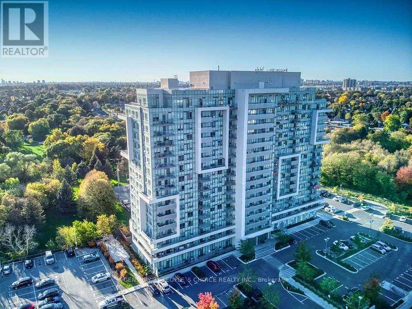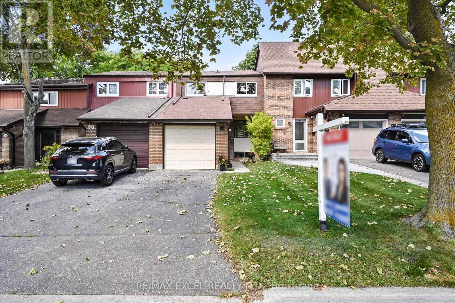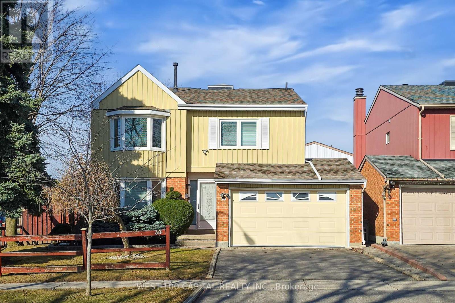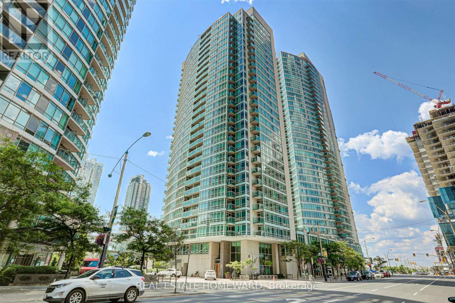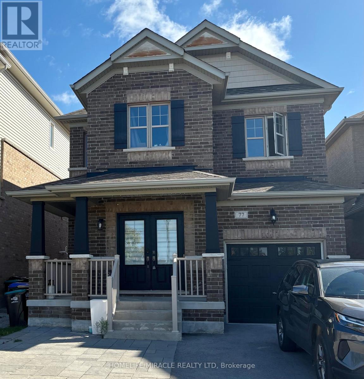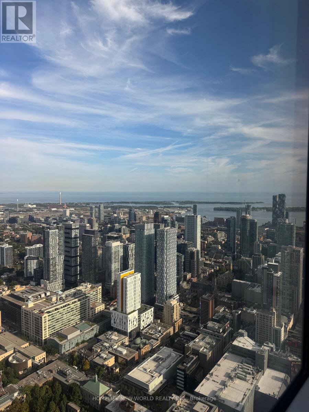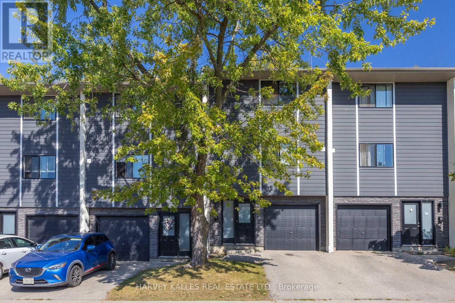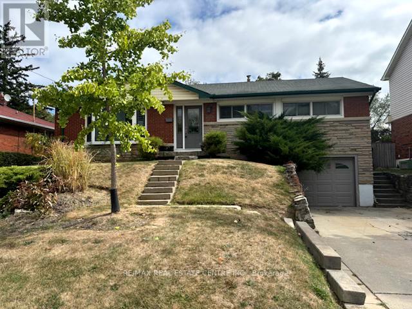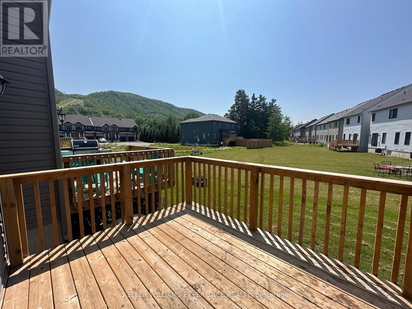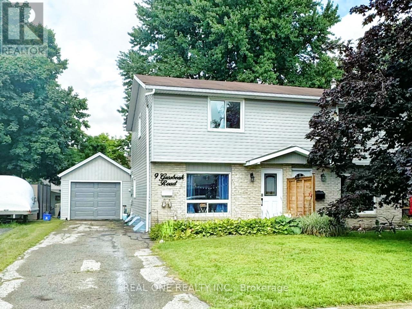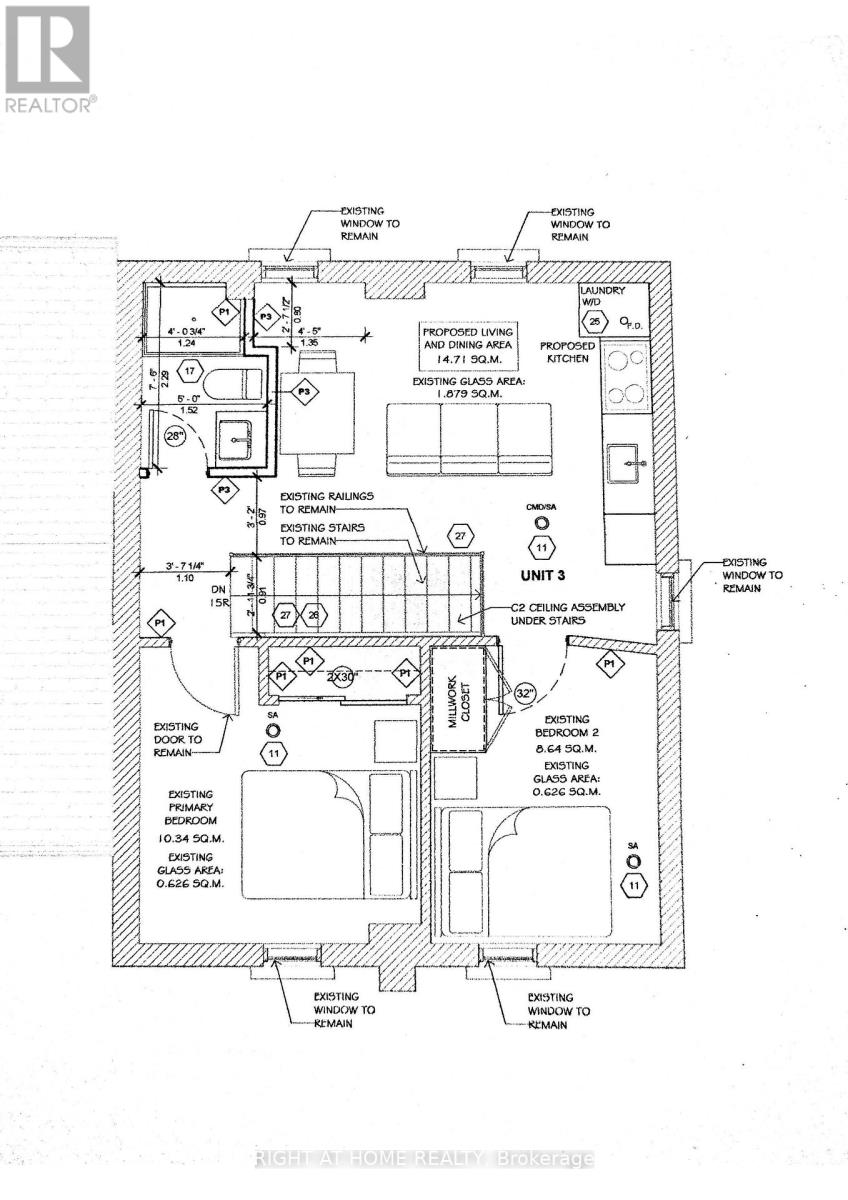10 Shadowdale Drive
Hamilton, Ontario
Rarely Offered, Instantly Desired! This beautifully appointed 4+1 Bedrm, 4-Bath home is nestled on a sprawling Park-like Court Lot at the end of a prestigious Private Cul-de-sac in the coveted Community Beach Area. Ideally located just minutes from Fifty Point, Marinas, Shops, GO Transit & Hwy access offering the perfect balance of tranquility & convenience. Perfect for First-Time Buyers, Growing Families, or Multi-Generational Living, this warm and spacious home is thoughtfully designed to adapt to your needs at every stage. Move-in ready & full of charm, it boasts a Bright Welcoming Foyer that opens into Elegant Formal Spaces, where Hardwood Floors, Large Bay Windows, and French Doors enhance both style & comfort. With a separate Living Room and Main Floor Family Room, the layout offers exceptional flexibility - ideal for relaxed everyday living, entertaining guests, or creating distinct spaces for different generations under one roof. The Custom Cherrywood Kitchen, located off the Dining Room, features Granite Countertops, a Breakfast Bar, Built-in Coffee station, Cabinet Lighting & Glass Door accents. Double doors from the Kitchen lead to an impressive Two-tier Sundeck that overlooks a Heated 24x16ft Above-ground Pool, and a Fully Fenced Backyard with flowering gardens & trees, offering a private oasis for kids to play and adults to unwind or entertain. Upstairs, you'll find four generously sized bedrooms, including a bright Primary Suite with a Walk-in Closet & Private Ensuite. The additional bedrooms offer plenty of space for growing families, and/or home office. The finished basement adds incredible flexibility and value, with a Large Rec Room, Games Area, Bar, Fifth Bedroom with Ensuite & Walk-in closet, plus a Dream Workshop for hobbyists. Ideal for in-laws, older children, or visitors. With a family-friendly layout, great outdoor space, and the bonus of in-law potential, this home is a rare find that's ready to grow with you! **Sq Ft & Room Sizes approx. (id:60365)
105 12th Avenue
Hanover, Ontario
Welcome to this beautifully designed modern bungalow, perfectly situated in one of Hanovers most sought-after neighbourhoods. This home combines high-end finishes with a thoughtful layout that balances style, comfort, and everyday functionality. Here are the top 5 Features that make this property truly stand out:1. BACKYARD OASIS A fully landscaped saltwater pool with both shallow and deep ends, beautiful composite deck, striking armour stone, a sunken patio, and a relaxing hot tub, creating the ultimate space for entertaining or unwinding with family. 2. SPACIOUS GARAGE A large garage with a convenient entrance into the basement, perfect for additional storage, hobbies, or creating a separate in-law or recreational space. 3. OPEN CONCEPT DESIGN The seamless flow between the kitchen, dining, and living areas is enhanced by vaulted ceilings, hardwood floors, and a stone gas fireplace, giving the home a warm yet modern feel. 4. GENEROUS LAYOUT 4 bedrooms across a well-planned 1,944 sq. ft. layout provide plenty of space for families, guests, or even a home office setup. 5. PREMIUM FINISHES THROUGHOUT From the welcoming foyer to the high-end materials and thoughtful details in every room, this home delivers a polished and lasting impression. This home truly balances everyday comfort with impressive spaces for entertaining inside and out. (id:60365)
189 Glendale Avenue
St. Catharines, Ontario
Welcome to 189 Glendale Ave, where this solid 3+2-bedroom 1104 square foot bungalow home is a perfect match for investors, first-time buyers, or families looking for in-law suite potential in South St. Catharines with easy access to Brock University, HWY 406, and the Penn Shopping Center. Step inside to discover three inviting bedrooms and a classic 4-piece bath on the main level, alongside a bright spacious living room and a tastefully updated kitchen. The side entrance allows easy access to the finished lower level, featuring two additional bedrooms, a 3-piece bath, and a great room complete with a gas fireplace. The home is complete with a fully fenced backyard, sunroom and a large shed, ideal for storage or hobbies. The roof, updated in 2015, and an owned hot water tank ensure peace of mind for years to come. This home is must see! (id:60365)
68 Theodore Drive
Mississauga, Ontario
This updated and renovated split-level home is located on a premium street in one of the most desirable neighborhoods in Streetsville, surrounded by many executive and custom-built homes that add to the prestige and long-term value of the area. The property sits on an oversized 75 x 125 foot fully landscaped lot, offering both space and privacy. Recent improvements include a durable steel roof, upgraded HVAC system, new windows, a modern kitchen, renovated bathrooms, updated flooring, trim, and fresh paint throughout. Additional features include ample parking, nine-foot ceilings in the basement, updated electrical, a garden shed, and a pergola. Ideally situated within walking distance to schools, churches, shopping, and local amenities, with quick access to highways and GO Transit, this home combines comfort, convenience, and location. (id:60365)
1240 Wheat Boom Drive
Oakville, Ontario
Spacious 4-Bedroom, 3-Bathroom Townhome with a Functional Layout and Modern Upgrades. Featuring hardwood flooring throughout no carpet anywhere, this home offers style and easy maintenance. The open-concept main floor combines living, dining, and kitchen areas, complete with a cozy fireplace, sleek quartz countertops, stainless steel appliances, and an upgraded kitchen with abundant storage. Large windows flood the space with natural light. A versatile first-floor den/office provides the perfect work-from-home setup. The elegant oak staircase leads to the second floor, where you'll find hardwood throughout, walk-in closets in non-primary bedrooms, and a charming bay window nook, ideal for reading or relaxing. The primary suite features his-and-her closets and a luxurious 5-piece ensuite with a double-sink vanity, tub, and frameless glass shower. Tenant is responsible for all utilities, lawn care, and snow removal. (id:60365)
2108 - 208 Enfield Place
Mississauga, Ontario
Heart Of Mississauga! Well Managed Building With Low Condo Fee & Excellent Amenities. Steps To Square One, Miway And Go Transit, Major Highways. Well Maintained Large Corner Unit 2 Bedroom 2 Bathroom Large Kitchen W/Lots Of Counter Space, Primary Ensuite Bedroom, Hardwood Floor Throughout. Floor to Ceiling Windows, Good Size Balcony with Unobstructed View. 1 Parking 1 Good Size Locker Included. Just Move In! (id:60365)
102 - 3950 Kaneff Crescent
Mississauga, Ontario
Enjoy space and convenience in this 995 sq. ft. condo featuring 2 bedrooms plus a full den that can double as a 3rd bedroom with its own 2-piece powder room. Situated on the ground floor, you'll appreciate easy access without relying on elevators, along with a dedicated parking space for added comfort. The large interior provides plenty of room for both relaxation and entertaining, while the unbeatable location puts Square One Mall, dining, and entertainment just steps away. With quick access to Highway 403, this home makes everyday living both easy and connected. With solid bones and a generous footprint, this condo offers exceptional value and is ready for your updates or makes an attractive option for investors seeking reliable rental potential. This home combines comfort with an unbeatable location. (id:60365)
112 - 1496 Pilgrims Way
Oakville, Ontario
Welcome to 1496 Pilgrims Way, Unit 112 a bright and inviting 2-bedroom, 1-bathroom condo located in one of Oakville's most desirable communities. This ground-floor unit offers a walk-out from the living room to a patio, perfect for morning coffee or evening relaxation, plus the added convenience of an attached storage locker. Step inside to find a freshly updated interior with neutral paint tones and brand-new flooring throughout, creating a clean, move-in-ready space. The thoughtful layout balances comfort and functionality, offering a cozy yet open flow ideal for both everyday living and entertaining. Beyond your door, enjoy everything Oakville has to offer. You're just minutes from shopping, dining, schools, parks, and scenic trails, with easy access to public transit and major highways making commuting or exploring the city effortless. This property is an excellent choice for first-time buyers looking to enter the market, downsizers seeking convenience, or investors wanting strong potential in a sought-after location. Don't miss your chance to own in this welcoming community. Book your private showing today and see why this could be the perfect place to call home! (id:60365)
13701 Fourth Line Nassagaweya
Milton, Ontario
A Signature Estate in Nassagaweya. Set at the end of a long, tree-lined drive, this remarkable custom-built 4-bedroom, 7-bathroom residence delivers over 6,100 sq. ft. above grade plus approx 2,000 sq. ft. finished walk-out lower level. The grand two-storey foyer leads to a striking great room with floor-to-ceiling stone fireplace, a light-filled conservatory, private office, and a sunken living room. The chefs kitchen showcases premium appliances, live-edge granite surfaces, an oversized island, and a sunny breakfast nook, while the formal dining room offers a two-sided stone fireplace and custom cabinetry. A billiards lounge with lava rock bar, waffle ceiling, and bespoke built-ins adds to the main floors appeal. Upstairs, the primary suite features a spa-like ensuite and a custom walk-in closet, while three additional bedrooms each have their own designer baths. A secondary staircase provides direct access to the kitchen and laundry. The lower level is fully finished with a large recreation area, games room, and 2-piece bath. Outdoors, the resort-style grounds feature a lagoon-inspired saltwater pool with waterfall, wading area, swim-up bar, and custom hot tub. A cedar pool house with 2- piece bath, sunken outdoor kitchen, and stone patio BBQ space make entertaining effortless. The property also includes two fire pits, a playhouse, horseshoe pit, vast lawn areas, a detached garage with heated workshop, and parking for 50+ vehicles. All within minutes of Rockwood, and an easy commute to Guelph, Milton, the GTA, and Pearson Airport. A home that delivers unmatched luxury, privacy, and lifestyle. (id:60365)
(Bsmt) 44 Pebblestone Circle
Brampton, Ontario
ATTENTION TENANTS: Basement available for immediate lease, this approx 850 sq ft of living area offers 2 spacious bedrooms, 1 bathroom, separate entrance with it's own laundry and good size windows with natural bright light. Tenants will enjoy proximity to top-rated schools, parks, shopping, transit, and a full array of amenities. Tenants to pay 30% of utilities. (Main & 2nd Level is available for rental at $3995/pm & includes 5 bedrooms, 4 bathrooms, separate laundry and 4 parking plus 70% utilities to be paid). (id:60365)
110 - 4003 Kilmer Drive
Burlington, Ontario
Move-in ready 1-bedroom condo in Tansley Gardens! This open-concept ground-floor unit features laminate flooring throughout, a spacious living and dining area with walkout to a private terrace, and a functional kitchen with ample counter space and a breakfast bar. The large primary bedroom includes a double closet with a custom organizer. Additional highlights include an extra storage closet in the bathroom, ensuite laundry, and convenient ground-level access to underground parking and locker. Walking distance to restaurants, shopping, and just minutes to the highway. (id:60365)
4326 Sardis Court
Mississauga, Ontario
Welcome to this newly renovated, move-in-ready family home that blends modern elegance with functional living on a large lot in a quiet cul-de-sac. Perfect for growing or multigenerational families, this home offers style, space, comfort, and privacy. The curb appeal is evident from the long double driveway, double-car garage, and beautifully maintained gardens leading to the front entrance set back from the street. Inside, a bright foyer and modern staircase welcome you to a center-hall layout with main rooms balanced on either side. The sun-filled living room with bay window and pot lights is ideal for formal entertaining, while the open-concept Great Room features a wood-burning fireplace, floor-to-ceiling picture window, and seamless flow into the breakfast area and stunning kitchen with custom cabinetry, quartz countertops, modern hardware, and new appliances connecting to the formal dining room. A mudroom and laundry room with direct access to the garage and side entrance enhance everyday functionality. Every surface has been upgraded with new bathrooms, windows, flooring, lighting, premium finishes, and designer paint. Upstairs offers four spacious bedrooms and fully renovated bathrooms. The finished basement includes high ceilings, enlarged windows with city-approved egress, a full bathroom, an additional bedroom, and an office providing versatile space. Outside, the patio and landscaped backyard extend living space for gatherings or play. Located in a park lovers paradise, a two-minute walk to the Applewood Greenbelt Trail, four parks, and 19 recreational facilities. Families will appreciate the excellent nearby schools, with options including public, Catholic, English with French immersion, and a fully French program. Shopping, dining, and services are close, including Square One and Applewood Village Plaza. Easy access to Highways 403, QEW, 401, Dixie and Cooksville GO Stations, and the future Hurontario LRT. You will not want to miss this turnkey home. (id:60365)
719 - 10 Laidlaw Street
Toronto, Ontario
Amazing King West Location! You can't beat this location....close to so many amenities! Shopping, Restaurants, Transit, Sporting games, Concerts, Trails, Parks, Dog Parks and the Waterfront! This bright open concept main floor condo has everything you need to enjoy your home and the joys of living in the city! Cozy living room with gas fireplace and juliette balcony and modern kitchen with stainless steel appliances and brand new counter tops plus a pantry. Primary room has a walk in closet and an additional closet plus patio doors to your private patio (BBQs allowed!). The second bedroom could be used as an office, nursery or a second bedroom! The den can be for many uses....currently a dining room! This condo also has a spacious 4 piece bathroom, a laundry closet, plus another large storage closet! Bike storage available or street parking can be purchase for $25/month if needed! Nothing to do but move in and enjoy! Please click below to watch the virtual tour! (id:60365)
1608 - 330 Rathburn Road W
Mississauga, Ontario
Gorgeous sunfilled corner unit, hardwood floors throughout, amazing views of downtown Mississauga, bedrooms at opposite ends, supermarket next door, transit hub adjacent, great building meticulously maintained, 2 parking spots with one extra-wide (13ft), 2 large indoor lockers. Maintenance fee includes Bell Fibe TV "Better" programming package incl Fibe PVR for up to 3 TVs, plus Bell Fibe High Speed unlimited Internet. Enjoy the 24/7 security personnel, underground parking for overnight guests, indoor pool, whirlpool, sauna, squash court, tennis court, 2 party rooms, gym, card room, library/reading room, games room, and 4 guest suites (to rent). This is a lovely condo stacked with 5 star amenities. (id:60365)
2201 - 50 Eglinton Avenue W
Mississauga, Ontario
Luxurious Corner Suite in the heart of Mississauga - Over 1100+ Sq Ft! Welcome to Suite 2201, at the prestigious, Esprit Condos, where Luxury meets comfort. This rarely offered, spacious 2Br, 2wr unit boasts floor-to-ceiling windows offering stunning, unobstructed, panoramic views of the city & greenery, both day and night. Totally carpet-free with upgraded laminate flooring, sleek, contemporary kitchen with quartz countertop and Built-In Stainless steel appliances. It comes with the added convenience of TWO car parkings (2nd Car Park from Dec end) - A rare find! Enjoy a well-managed, highly reputed building with top-tier amenities including 24-hour concierge, Guest suite, Fitness center, Party room, BBQ, Squash, Swimming pool, Snooker and Visitor parking. A perfect blend of luxury, convenience and style! A must see and not to be missed. Hydro - NOT included. (id:60365)
583 Taplow Crescent W
Oakville, Ontario
PRICED TO SELL! Fully Renovated and Well-Maintained Bungalow sitting on a 60x125 Lot size in one of West Oakville's most desirable, sought-after neighbourhoods. 583 Taplow Crescent boasts a beautifully maintained exterior with lush landscaping, Flowing Trees, perennial gardens, and an in-ground saltwater pool perfect for entertaining and relaxing. The open concept living space features abundant natural light and large windows perfect for hosting gatherings and enjoying a quiet evening at home. Custom Kitchen, Quartz Counters, Pot Drawers, Pantry with pull-outs, Bosco Stainless Apron Farmhouse sink with accessories, Tile Backsplash, Under Cabinet Lighting, Stainless Appliances(Dishwasher 2021, Microwave 2023, Fridge & Gas range 2024). Each Bedroom is generously sized. The backyard is an entertainer's dream, complete with a spacious deck(2017) overlooking an inground saltwater pool & private, mature yard. The home features modern upgrades, including energy-efficient windows, renovated bathrooms (heated floors, marble vanity, LED heated mirror). The basement was taken to stud and fully renovated(2017), with above-grade windows, a spacious rec room, a 4th bedroom, a spacious laundry room, and pot lights.Driveway(2019) parking for 4cars,CherryHoyle Roof(2024), AC(2015).Deck (2017, refinished 2023), Pool (Pool Salt Chlorinator 2022, filter 2023). This property is situated in a family-friendly neighbourhood, minutes from Local Parks, Lake, top-rated Schools( Appleby College), Shopping centres and Highway, GO, Downtown Oakville, Bronte Harbour, ensuring everything you need is within reach. This property is move-in ready, allowing you to settle in without the hassle of renovations or repairs. A Must See! The Building permit for a custom-built home is approved. (id:60365)
6 Hentob Court
Toronto, Ontario
Welcome to a Spacious Well Maintained Detached Raised Bungalow with Separate Entrance to In Law Suite ! Nestled on a quiet, family-friendly cul-de-sac in one of Etobicoke's Established Thistletown-Beaumonde Heights area! 2 Car garage with Door to Garden & 2 Lofts for Extra Storage plus 4 car Parking in Double Driveway. Situated on a Generous 47 x 127 ft West Lot Backing onto Green Space, No neighbours behind you! Spacious Living Areas, ideal for 1 or 2 families, Empty Nestors, or Investors. A Bright & Spacious Main Floor with 3 Bedrooms Spacious Living/DiningRooms and a 5 pc Bath. The Finished Lower Level has a Walk Out with Separate Side & Back Entrance , with a with Modern Bathroom, Bedroom with 2 Double closets & Laminate Flooring, Renovated in 2025 , Kitchen with Center Island plus Gas Stove & Fridge, a Large Dining Area & Family Room with Fireplace! Total 2054 Sq ft with Finished Lower Level. The Perfect Setup for an In-law suite, for Teens or Aging Parent, or Potential for Rental Income. The Side Patio & The Covered Porch in the Backyard provides the Perfect Space for Relaxing or Entertaining, In a Sought-After Etobicoke location. A Smart Investment for Multi-Generational Living or Extra income . Enjoy a Peaceful Setting while being just minutes from schools, scenic trails along the Humber River, Shopping, Parks, TTC Transit, Finch LRT, and Major highways. Some photos have been Virtually Staged. It Won't Last. (id:60365)
16 Melita Place
Brampton, Ontario
This Home Is Truly Spectacular! Situated On A Highly Sought After Court With Only 8 Homes. Prestigious "M" Section! Surrounded By Parks & Protected Area With Loads Of Trees. Features Include A Breath Taking Gourmet Kitchen With Elegant Cabinetry, Loads Of Pot Lights, Custom Quartz Countertops, Premium Built In Appliances. Large Eat In Area Has An Elegant Gas Fireplace. Warm & Inviting L/R & D/R With Maple Hardwood Floors & Crown Moulding. Upper Level Boasts 4 Good Size Bedrooms. All with Hardwood Floors. Master Suite Has a 3pc Ensuite. Nicely Finished Basement With Large Rec. Room With Wet Bar. Additional 5th Bedroom. Gorgeous Backyard With Heated In-ground Pool, Deck With Gazebo & Pool Bar. This Home Shows To Perfection! You Wont Be Disappointed! Hurry before Its SOLD! (id:60365)
2d View Green Crescent E
Toronto, Ontario
Neat as a pin and truly move-in ready, this freshly painted three-bedroom freehold home is linked only by the garage, ensuring plenty of privacy and comfort in a prime location.The spacious family-sized kitchen is a highlight, featuring a stylish island with barstools, sleek stainless steel appliances including a fridge, stove, and dishwasher, and a modern backsplash updated in 2024. The open-concept living and dining area is brightened by pot lights and high-end laminate flooring throughout, creating a warm and inviting space perfect for families.Upstairs, you'll find a beautiful oak staircase leading to a generous primary bedroom complete with a walk-in closet and a private ensuite. Recent upgrades include newer laminate flooring on the second level, adding a fresh, contemporary feel.The finished basement offers flexible living options with a bedroom space, closet, kitchenette, and a four-piece bath, making it ideal for an extended family or in-law suitejust note it's not a legal apartment.Additional features include a convenient laundry area in the basement with a newer washer, dryer, and a brand-new fridge. Enjoy the comfort of central AC, all existing light fixtures, and a backyard deck perfect for outdoor relaxation. The roof was updated in 2015, adding to the homes appeal and peace of mind.Located close to Humber College, public transit, hospitals, major highways, and all essential amenities, this home blends convenience and charm in one fantastic package. (id:60365)
953 Rigo Cross
Milton, Ontario
Approx. 2,500 sq ft (excluding 900 sq ft finished basement) detached Mattamy home with a practical open-concept layout and thoughtful upgrades throughout. Renovated eat-in kitchen with pantry, center island, modern cabinetry, quartz counters, and stainless steel appliances. Main floor features 9' ceilings, hardwood flooring, office, powder room, and direct garage access.Upper level offers a spacious primary suite with walk-in closet & updated ensuite, three additional generous bedrooms, family room loft, and laundry room. Hardwood flooring continues throughout the second floor.Finished basement with 2 bedrooms, full kitchen, separate entrance, and renovated bathroom with standing shower ideal for multi-generational living or rental income potential. Exterior upgrades include widened driveway with extra parking. Steps to Milton District Hospital, Sobeys, schools, parks, and transit.Well-maintained, move-in ready home with flexible closing available. (id:60365)
34 - 120 D'ambrosio Drive
Barrie, Ontario
LOW-MAINTENANCE & IDEALLY LOCATED STACKED TOWNHOME IN SOUTH BARRIE! The kitchen was recently updated with granite countertops, fixtures, paint, and includes an appliance package. Easy to maintain luxury Laminate floor was recently installed throughout main floor and upper area, bright and inviting stacked townhome in the heart of Barries South End. enjoy privacy in a well-maintained, clean space ready to make your own. The layout is functional and charming, featuring a spacious primary bedroom with a walk-in closet and a private walkout to a balcony, perfect for morning coffee or evening relaxation. The convenience of in-suite laundry, visitor parking, and BBQ privileges enhances your living experience. This home is a commuters dream, located near the Barrie South GO Station and just steps from D'Ambrosio Park with its playground and green spaces. Your also love the proximity to shopping, restaurants, churches, and other essential amenities, all while being tucked into a quiet neighbourhood. Take advantage of the practicality of a single-car garage, additional driveway parking, and the benefit of low property taxes and condo fees. Whether your seeking a move-in-ready home or one to customize, this is your opportunity to settle into a charming neighbourhood while making it uniquely yours! (id:60365)
800 Oxbow Park Drive
Wasaga Beach, Ontario
MOTIVATED SELLER - $50,000 PRICE DROP SEPT 19TH - BRING YOUR OFFER! Here's your chance to own a totally renovated 3 bedroom year round home located on the Nottawasaga river with a huge playground sized backyard, that slopes gently to the river. Finding a waterfront property in Wasaga Beach for under a million dollars, that doesn't require you to walk down a cliff, or which isn't a tear-down has always been an impossible task until now. This home is absolutely turn-key with it being fully renovated within the last 2 years (New kitchen, New Washroom, New Flooring, New Lighting, New Siding, New Windows, New Roof, New Decks, New Fire-pit, New Grass Throughout the Backyard, and other upgrades ) you have nothing to do here but relax. With parking for up to 8 vehicles. You can invite lots of friends and family, and with 3 bedrooms, and a tent trailer they can all stay the night (sleeps 10). If you have a boat? there is a public boat launch just 500ft away, which means you can launch your boat, and park your car on your own property, and just walk back to the boat launch, which is a HUGE advantage. You will love the look and feel of the house. It is so open feeling due to the great layout, and the huge backyard is totally incredible. New grass has been added over the last few years, and it has a beautiful fire-pit area. You also have two huge sheds where you can store all of your garden tools and water toys. WATERFRONT DESCRIPTION. There is 62.75 feet of water frontage. On the edge of the waterfront is a wooden deck/dock perfect for fishing off of. For power boaters. Enter the address in Google Maps to look at the river outline. You can boat in either direction, and you can boat right into Georgian Bay. This part of the river is also considered the "quiet" section of the river, because It's pretty rare to see any boats, so it is quiet and peaceful. The owners are motivated to sell, so come take a look - You're going to love it! (id:60365)
205 - 7325 Markham Road
Markham, Ontario
Welcome to 7325 Markham Road #205. Bright & Spacious 1 Bedroom + Den Unit with 1 Storage Locker and 1 Parking Spot Located In An Amazing Area In An Eco-Friendly Building. Spacious Bedroom with double Closet and a Large Window bringing lots of sunlight. Amenities include Gym, Games Room, Party/Meeting Room and Visitor Parking. Steps To Public Transit, Walking Distance To Costco, Restaurants, Shopping, Banks, Community Centre, Schools, Mins To Hwy 407 & So Much More!! This Unit Features an Open Concept Kitchen with Granite Countertops & Stainless Steel Appliances. Walk Out To Balcony from Living area With a Beautiful View. Unbeatable Location Walking Distance to Home Depot, Staples, Canadian Tire, Boston Pizza. Don't Miss This Rare Opportunity To Lease A Premium Unit In A Sought-After Neighborhood! (id:60365)
188 Elson Street
Markham, Ontario
Welcome To 188 Elson, Many Places Of Worship Closeby, All Shopping Close By, Grocery, Bank,Household, Spice Town Indian/Pakistani/Desi Foods, Walmart, Canadian Tire, Home Depot,Restaurants, Walmart, Primary High School Schools Very Close By, Separate Laundry AndEntrance, There Is One Parking, Utilities Are Included Excluding Internet, Must Have Strong Do (id:60365)
23 Riviera Drive W
Vaughan, Ontario
Beautifully Upgraded 3-Bedroom Home in a Prime Area! Welcome to this cozy and well-maintained 3-bedroom, 3-bathroom gem nestled in a highly sought-after, tree-lined community. This home features numerous upgrades, including newer flooring throughout and a stylish, fully renovated kitchen in the basement. Enjoy the versatility of a finished basement with a separate entrance, perfect for extended family, guests. Bright and functional layout with generous living spaces and modern finishes throughout. Situated close to all amenities, schools, parks, shopping, public transit, and more this home offers both comfort and convenience in a beautiful, established neighbourhood. Don't miss this opportunity to own a move-in-ready home with income potential! (id:60365)
42 Howes Street
Ajax, Ontario
Gorgeous Home in the sought-after westney heights. beautifully upgraded and renovated 4+2 beds & 4 baths, finished basement with separate entrance, freshly painted, newly installed hardwood floor on upper and main level, upgraded bathrooms, new wooden stair with wrought iron railing, new pot lights, all brick, upgraded kitchen, granite, backsplash, wine/beer fridge. Over $50K spent on recent upgrades. A second kitchen in the in-law suite for added convenience. Spacious In-Law suite with 2 bedrooms, kitchen, laundry, family room with separate entrance: Ideal for extended family or guests, offering privacy and functionality. Location: This home combines modern elegance with practical living, situated in a vibrant community with easy access to schools, minutes away from a variety of shopping and dining options, community centre, hospital, park, conservation area, 401 and transit. Don't miss the opportunity to own this versatile and meticulously cared-for property. (id:60365)
401 - 1346 Danforth Road
Toronto, Ontario
Bright and spacious east-facing condominium in a modern 2018-built building, featuring an excellent layout with an open-concept kitchen and living room, a versatile den that can easily be converted into a second bedroom, and a large balcony for outdoor enjoyment. Residents enjoy access to great amenities including an outdoor pool and basketball court, with 24-hour TTC, schools, the GO Station, and Kennedy Subway Station just minutes awayoffering the perfect blend of comfort, convenience, and modern living. (id:60365)
1307 Andover Drive
Oshawa, Ontario
Welcome to this beautifully updated, move-in ready detached home in Oshawas highly sought-after Eastdale community! Offering 3 bedrooms, 2 bathrooms, and a finished basement, this home combines comfort, functionality, and stylish upgrades in a family-friendly neighbourhood close to schools, parks, amenities, and Harmony Valley Conservation Area.Step inside to a bright and inviting main floor featuring a gorgeous renovated kitchen with quartz countertops, brand new stainless steel appliances, and beautiful backsplash. The living and dining area is a warm and inviting space for everyday living and entertaining. Direct garage access adds convenience, while fresh paint throughout gives the home a crisp, updated feel. Upstairs, you'll find three generous bedrooms with plenty of closet space. The main bathroom has been beautifully renovated with gorgeous tile and sleek finishes creating a spa-like space.The finished basement has been transformed into the ultimate home theatre, complete with full HD and a 7-channel Dolby Atmos surround sound system, the perfect spot for cozy family movie nights or watching the big game. Outside, enjoy a fully fenced private backyard, ideal for kids, pets, and entertaining with friends and family. This is your opportunity to own a well-maintained, thoughtfully updated home in one of Oshawa's most desirable communities. Don't miss your chance, this home truly checks all the boxes! (id:60365)
161 Carolbreen Square
Toronto, Ontario
Location!Location !Location! Attention First Time Buyers! Growing Families, Downsizers & Even Investors! A Great Opportunity To Own In Thriving Agincourt North Neighborhood.Well Affordable Sun-Filled 3 Brs Freehold Townhouse Located In The Most Desirable Agincourt North Nestled In The Quiet Street!!, Steps To Elementary Alexmuir Junior Public School Bright & Gorgeous Layout, Private Fenced Backyard * Lots Of Sunshine* Liv/Din Rm Open Concept W/O To Fenced Backyard. Perfect For Family & Friends Entertainment! .The Open and Spacious Layout Floods The Space With Natural Light From Large Windows.. New Painting. 3 Good Sized Brs, Prm Br W/Double Closet & Large Window.Fin Bsmt W/ Extra Storage/ Rec Room.Attached Garage.Single Car Garage + 2 Driveway Parking Spaces No Sidewalk !.Steps To Ttc ,Plaza, Mall,Schools, Library And Parks, 5Mins Drive To Future Subway Station, Hwy ,Stc And More.Close To All The Amenities You Need Nearby! Don't Miss This Great Opportunity! (id:60365)
471 Danforth Avenue
Toronto, Ontario
Very Motivated Sellers.Be your own Boss with this well established and profitable restaurant with huge potential income to make. Amazing Opportunity to own the well-established -Restaurant stays in the DESTINATION LOCATION; One of the most demanded areas! Located in the hustle & bustle of food district is this lucrative and highly acclaimed food business area. Just grab the opportunity to take over. The intersection is Danforth &Logan -public flows- close to don-valley, huge residence at all sides surrounded by. currently Licensed for 52 Seats. Turn-key operation. Garnering an array of rave reviews online, this establishment has established itself as a revered destination. New owner can upgrade LLBO license for up to 52 Seats inside and 5 at patios. Full Kitchen with 16ft Exhaust Hood and Walk in Cooler. It can be easily converted to any cuisine as per your need. Current Lease available for 4+5 Years, 4900/month + TMI. Truly, this is an Asset sale. Sufficient place for stores, significant numbers of washrooms for customers, bar for the everyday Regular or walk in Customer for Indian, Hakka and Nepali foods, list goes on....! Do Not Miss This Opportunity! Receive the Keys & be your own Boss! (id:60365)
30 Wintermute Boulevard
Toronto, Ontario
Bright, captivating, inviting spacious approximately 2400 sq ft per owner, clean, impressive skylight, well-kept, high finished basement great for recreation with provision for one bedroom , 5 piece-washroom with jacuzzi plus clean huge area for storage. walk through from 2 car garage to the laundry area. corner property with no sidewalk . Walk to TTC bus stops, near school, (Terry fox P.S. and Dr Norman Bethune C.I), Plazas (Bamburgh plaza, T&T and Pacific Mall). Enjoy the fully fenced backyard yard for your passion for gardening and backyard BBQ for privacy. (id:60365)
1211 - 397 Front Street W
Toronto, Ontario
Welcome to this stunning 2-bedroom, 2-bathroom condo with an enclosed den in the heart of downtown Toronto, offering breathtaking south-facing views of the Rogers Centre, CN Tower, and Lake Ontario. Featuring a functional layout flooded with natural light all day, this bright and spacious unit is perfect for a family or couple. Just minutes from the Gardiner Expressway, Union Station, and Lake Ontario, it offers unbeatable convenience for commuting and enjoying the city's best attractions. The building boasts premium amenities, including a gym, indoor pool, Jacuzzi, sauna, and an indoor basketball court. Don't miss this rare opportunity for comfortable urban living! (id:60365)
1107 - 375 King Street W
Toronto, Ontario
2 bedroom, 2 full bath corner suite located in the heart of the Entertainment District on King West. Offering 852 sq. ft. of bright, open living space with a split floor plan, 9' exposed concrete ceilings, and floor-to-ceiling windows. Features granite countertops, an eat-in centre island ideal for entertaining, and a walk-out to a 67 sq. ft. balcony. Natural gas stove included. Boutique-style building with exceptional finishes and services, delivering a chic, stylish, hotel-inspired feel. (id:60365)
1106 - 85 Queens Wharf Road
Toronto, Ontario
Luxury Condo With Stunning Views At Queens Wharf. Over 1,000 Sq.Ft. Featuring 3 Bedrooms, 2 Baths, Balcony And Parking. Bright, Functional Layout With Modern Finishes And Floor-To-Ceiling Windows In Living And Bedrooms. Primary Bedroom With 3-Pc Ensuite & Walk-In Closet. Conveniently Located: Minutes To Highway, CN Tower, Rogers Centre, Financial District, Metro Convention Centre & Union Station. Steps To TTC, Streetcar, Shops, Restaurants, U of T & Chinatown. Building Amenities Include 24-Hr Security, Indoor Pool, Sauna, Gym, Basketball Court, Theatre, Party/Guest Rooms, Roof Terrace, Hot Tub & More. (id:60365)
Basement - 77 Bell Avenue
New Tecumseth, Ontario
Welcome to this modern 2-bedroom basement in the desirable Treetops community! Featuring open-concept living, stylish finishes, and a prime location near schools & parks. Perfect for a single professional or small family seeking comfort and convenience. NO PETS, NO-SMOKING. (id:60365)
7505 - 388 Yonge Street
Toronto, Ontario
Luxury SKY HIGH furnished suite in the center of Downtown Toronto. Full of Sun, Unobstructed city and lake view. Floor to ceiling window. 100 Walk Score Steps to U of T and TMU, Eaton Centre, Hospital, Shops and Restaurants. Direct access to Subway. lots of amenities, a membership at the higher ground gym and access to shopping and quick eats all without having to step outside. **Furnished Unit** Includes Parking Spot. (id:60365)
23 - 135 Chalmers Street S
Cambridge, Ontario
Stunning 3-Storey Townhouse for Lease-Cambridge. Welcome to this beautifully renovated 3-bedroom townhouse, perfectly located in one of Cambridge's most desirable neighborhoods. Move-in ready and designed for modern living! Main Level: Elegant porcelain tile flooring, convenient 2-piece bathroom, inside entry to garage, and a spacious laundry room. Second Level: Bright, sun-filled kitchen with porcelain flooring, stylish backsplash, stainless steel appliances, and a double sink. Enjoy a large family-sized eat-in area with pantry and oversized windows that flood the space with natural light.Third Level: Three generously sized bedrooms with sleek laminate flooring and a 4-piece bathroom, ideal for family comfort. Close to schools, shopping, parks, and transit the perfect blend of style and convenience! Available for immediate occupancy book your private showing today! (id:60365)
23 Battlefield Drive
Hamilton, Ontario
Fixer-Upper Opportunity in Charming Old Stoney Creek. Located in a great neighbourhood, this 3+1 bedroom bungalow sits on a generous 60 x 100 ft lot, offering plenty of space and potential. Backing onto open space with no rear neighbors, this property provides both privacy and a rare opportunity to create your ideal home. The main level features hardwood flooring, classic shutters, living room with large beautiful bay window, dining room, eat-in kitchen and a walkout to a deck overlooking the spacious backyard. A separate entrance leads to the finished lower level, complete with an additional bedroom and large recroom perfect for in-law potential, extended family, or a future income suite. With solid bones and a functional layout, this home is ready for your vision and updates. Whether you're an investor, first-time buyer, or someone looking to customize a home, this property has endless possibilities. Conveniently located close to parks, schools, shopping, and easy highway access, this bungalow blends potential with location. Don't miss your chance to make it your own in one of Stoney Creeks most established neighbourhoods. (id:60365)
114 Jewel Street
Blue Mountains, Ontario
Annual Rental - Bright and spacious townhouse in the private waterfront community of Village at Peak Bay, offering over 1,500 sq. ft. of thoughtfully designed living space.This 3-bedroom, 2.5-bath home features an open-concept main floor with living, dining, and kitchen areas that flow seamlessly together. Highlights include upgraded hardwood floors, 9-foot ceilings, and stainless steel appliances. Step out to the backyard deck to enjoy serene views of nature and the peaks, with Georgian Bay just steps away.Upstairs, all bedrooms are conveniently located near the laundry. The primary suite offers a walk-in closet and private ensuite. An oversized single-car garage adds practicality, while the unfinished basement provides plenty of storage.Comfort is assured with forced-air natural gas heating and central air conditioning.Ideally located just a 7-minute drive to Blue Mountain Village, and close to shopping, dining, trails, beaches, parks, and ski slopes. (id:60365)
254 Dent Place
Woodstock, Ontario
A rare bungalow gem on a wide lot in the heart of Woodstock, 254 Dent Place welcomes you with warmth and charm the moment you arrive, featuring 3 spacious bedrooms, 2 bathrooms, a beautifully maintained kitchen with an island and ample cabinetry, a comfy family room, and plenty of storage to keep life organized. A fully finished basement complete with a rec room, bar, and potential for a 2-bedroom apartment that already has a separate entrance, perfect as an in-law suite, home office, or income opportunity. A brand-new metal roof was installed this year with a 55-year warranty. While the private, fully fenced backyard offers a deck, gazebo, and the perfect space to relax or entertain, all nestled on a quiet, family-friendly street within walking distance to parks with seasonal ice rinks for hockey, basketball courts, and just minutes from schools, shopping, cafes, and Hwy 401. It's more than just a house, it's ready to become your home! (id:60365)
9 Grosbeak Road
Woolwich, Ontario
Welcome To This Beautiful 3 Br, 2.5 Wr Renovated Home In The Beautiful And Quiet Community Of Elmira Minutes From Waterloo, Kitchener & Guelph.This House Sits On An Extra Deep 150 Feet Lot With An Oversized Driveway And Extended Garage. The Kitchen Boasts Of Decent Size Island And Quartz Countertop With Access To The Covered Backyard Patio Area. That Is Great For Family Time. Top $$$ Spend On Upgrades & Renovation.The Home Offers Room For Everyone And The Kind Of Quality Of Life We All Dream About. (id:60365)
2nd Floor - 639 Ontario Street
Stratford, Ontario
Welcome to 639 Ontario Street a fully renovated 2-bedroom, 1-bath second-floor unit in a beautifully updated triplex. This bright and modern suite features a brand-new kitchen, updated bathroom, and stylish finishes throughout. Enjoy the privacy of a separate entrance, the convenience of in-unit comfort, and one dedicated parking spot. Located in a quiet, well-connected neighborhood close to transit and amenities. Credit check will be conducted through SingleKey. (id:60365)
544 Old Course Trail
Welland, Ontario
Welcome To 544 Old Course Trail A Beautifully Upgraded, Freehold Luchetta-Built Bungalow In The Community Of Hunters Pointe. This Home Offers 3+1 Bedrooms, 3 Full Bathrooms, And A Powder Room, With A Spacious Double Car Garage. Nestled On A Private Road, Low-Maintenance Luxury Community. The Home Is Professionally Landscaped And Equipped With A Security System And Irrigation System. Inside, You'll Find 9'/10' Ceilings, Porcelain Tiles, And Luxury Hardwood Flooring Throughout. The Welcoming Foyer Leads To A Large Front Office Or Optional Third Bedroom. The Open-Concept Kitchen Features Custom Cabinetry, A Rustic And Antique-Style Leathered Granite Countertop, Tiled Backsplash, Built-In Appliances, And An Oversized Island. The Kitchen Flows Into The Dining Area And Great Room With An Elegant Tray Ceiling And A Stunning Fireplace. From There, Step Out To The Covered Deck Ideal For Relaxing/Entertaining. The Main Floor Also Features A Luxurious Primary Suite With Extra Closet Space And A Spa-Like Ensuite Bathroom, Along With A Second Bedroom That Includes Its Own 4-Piece Ensuite And Closet. All Bathrooms Have Heated Floors. The Bright, Partially Finished Basement Adds Even More Living Space, Offering A Full Bathroom And Generous Recreation Areas Perfect For A Variety Of Lifestyle Needs. An Association Fee Of $262/Month Provides Access To World-Class Amenities, Including An Indoor Saltwater Pool, Fitness Center, Tennis Courts, Hot Tub And Sauna, Games Room, Library, And Banquet Facilities. It Also Covers Lawn Care, Snow Removal, In-Ground Sprinklers, And A Monitored Security System Allowing You To Enjoy Worry-Free Living. Located In Desirable North Welland, Just Minutes From Shopping, Restaurants, The Welland Canal, And Highway 406 Only 15 Minutes From Niagara Falls And The Charming Niagara-On-The-Lake Area. This Home Is Truly Move-In Ready And Irreplaceable At This Price Don't Miss Your Chance To Experience The Best In Adult Lifestyle Living At Hunters Point (id:60365)
223 - 700 Humberwood Boulevard
Toronto, Ontario
Well-Kept 1+1 Bedroom Tridel Built Condo! Step Into This Bright, Beautifully Designed Suite Featuring A Fresh Coat Of Paint, A Spacious Layout, Generous Rooms, And A Walk-Out To Your Private Balcony. Enjoy A Sleek Modern Kitchen, A Comfortable Primary Bedroom With Ample Closet Space, A Stylish 4-Piece Washroom, Elegant Drapery And The Convenience Of Ensuite Laundry. Comes Complete With 1 Underground Parking Spot And A Locker. Located In A Luxurious Tridel Building Offering Exceptional Amenities: State-Of-The-Art Fitness Centre, Indoor Pool, Tennis Court, Guest Suites, 24-Hour Security, Steam And Sauna Rooms, Plus Two Expansive Party Rooms Perfect For Entertaining. Unbeatable Location Close To Highways 427/401/407, Woodbine Mall, Scenic Trails, Casino Woodbine, Humber College, Pearson Airport, And A Vibrant Community Centre. (id:60365)
44 Pebblestone Circle
Brampton, Ontario
ATTENTION TENANTS: Available for immediate lease, this nearly 3100 sq ft of living area offers 5 spacious bedrooms and 4 bathrooms with separate bright sunroom flooding the interior with natural light. A rare feature is the presence of two master bedrooms with ensuite. Tenants will enjoy proximity to top-rated schools, parks, shopping, transit, and a full array of amenities. Tenants to pay 70% of utilities. (Basement is available for $1995/pm & includes 2 bedrooms, 1 bathroom, separate entrance with it's own laundry and 2 parking plus 30% utilities to be paid). (id:60365)
6 Belladonna Circle
Brampton, Ontario
Welcome to this impressive stunning detached bungaloft situated on a premium corner lot offering over 4,000 sq ft of total living space in one of Brampton's most desirable neighborhoods Vales of Humber. Featuring a spacious and versatile layout, this home offers 4 generous bedrooms above grade, including a main floor with 10' celling, primary suite and an in-law suite with a full bath, perfect for multi-generational living. Upstairs with 9' celling, you'll find additional two bedrooms and a full bathroom, ideal for growing families. The legal basement apartment includes 2 bedrooms, a full kitchen, and a full washroom with a separate entrance, offering excellent rental income potential. There's also an extra recreation room and a two full bathrooms in the basement for personal use. Enjoy grand living with open-to-above family and living rooms, POP ceilings throughout the main floor, and pot lights across the entire home. The design is both elegant and functional, with abundant natural light and high-end finishes. Located close to all major amenities, parks, and schools, this home combines luxury, space, and convenience in a sought-after community. (id:60365)
8 Athlone Avenue
Brampton, Ontario
Attention investors, multi families or first time buyers! Fantastic opportunity for future potential! 3 bedroom bungalow located close to all amenities, public transit, shopping and within minutes to Bramalea Go Station and major highways. Located in the popular Avondale community this home is situated on a corner lot with no sidewalk allowing for parking for up to6 cars in the large driveway.3 ample size bedrooms with the primary bedroom enjoying sliding doors and walk out to the rear yard. Spacious living and dining room area, original hardwood throughout most of the main level, 4 piece bathroom and good sized kitchen .A convenient side door entrance leads to a large finished basement with 3 piece bathroom, sauna, wood burning fireplace, utility, craft and storage rooms. Fully fenced yard with inground pool and garden sheds. Please note the property is being sold in "as is" condition. (id:60365)
7404 Tremaine Road
Milton, Ontario
Welcome to 7404 Tremaine Rda rare 2-storey detached estate in the heart of Milton, offering the perfect blend of luxury, privacy, and country-inspired living on nearly 4 acres of pristine land. This stunning 7-bedroom, 4-bathroom home features a finished basement and a completely renovated, state-of-the-art kitchen with top-of-the-line appliances, designed forthe ultimate culinary experience. Step outside to a private oasis, complete with a fire pit lounge area, scenic cliffside views,and a serene pond with thriving wildlife. The gated entrance, long private driveway, and 10 car parking ensure exclusivity, while the large garage adds convenience. Perfect for hosting gatherings and enjoying outdoor space, this property provides endless possibilities for recreation, gardening, or simply embracing the tranquility of nature all while being minutes from Miltons amenities. A once-in-a-lifetime opportunity to own a home thats as versatile as it is breathtaking. (id:60365)



