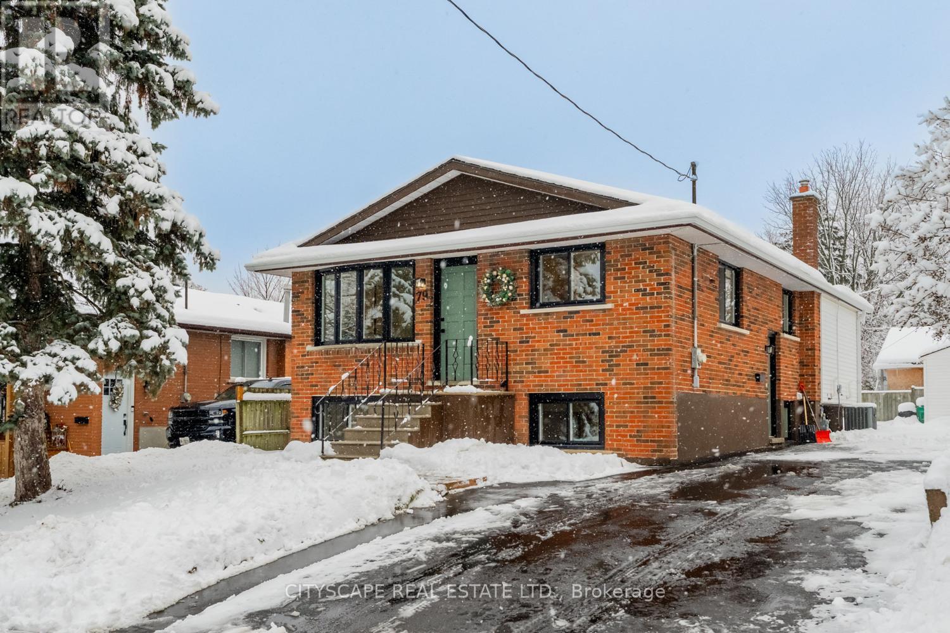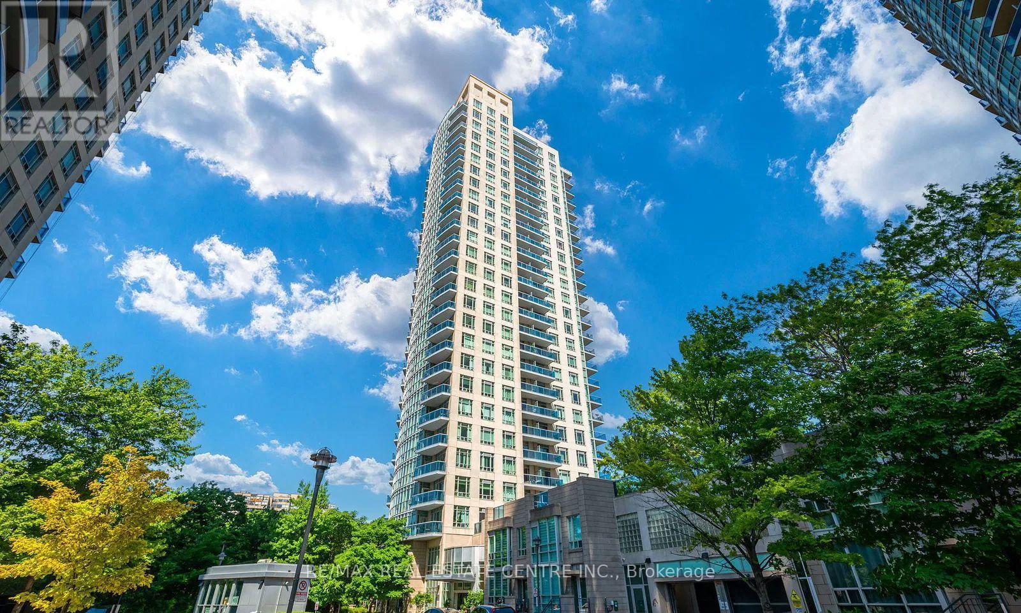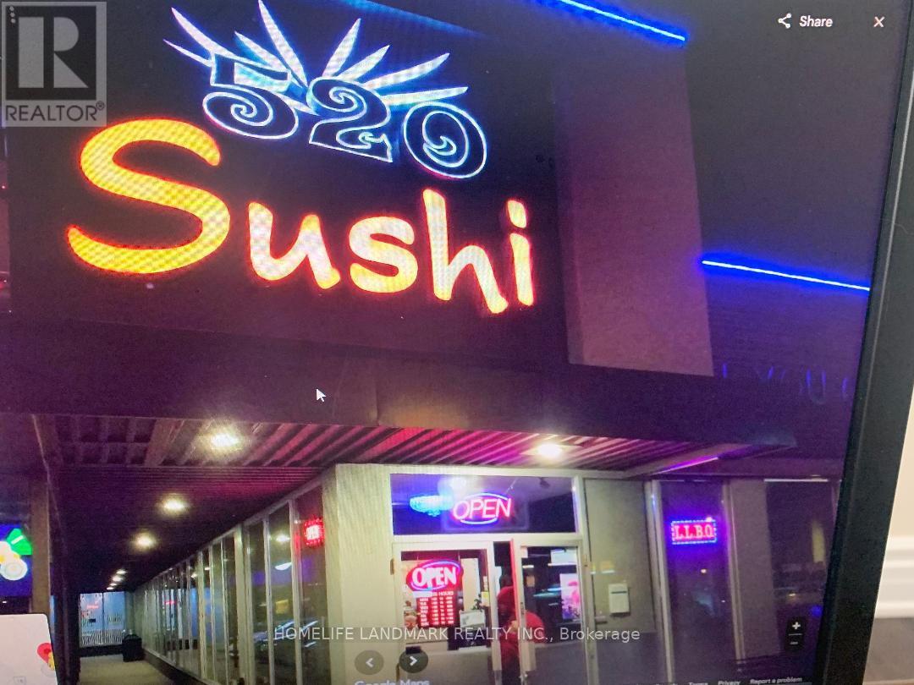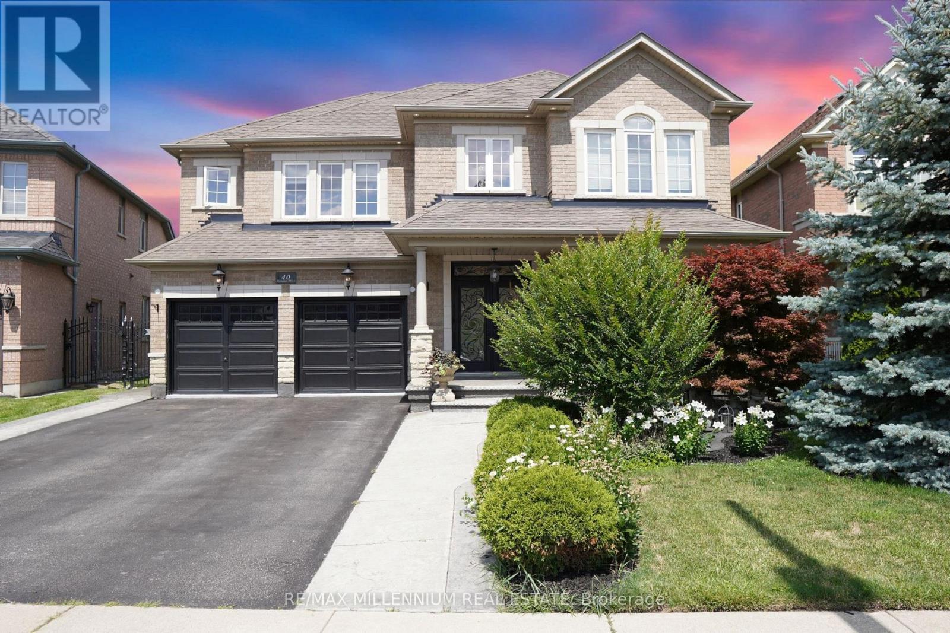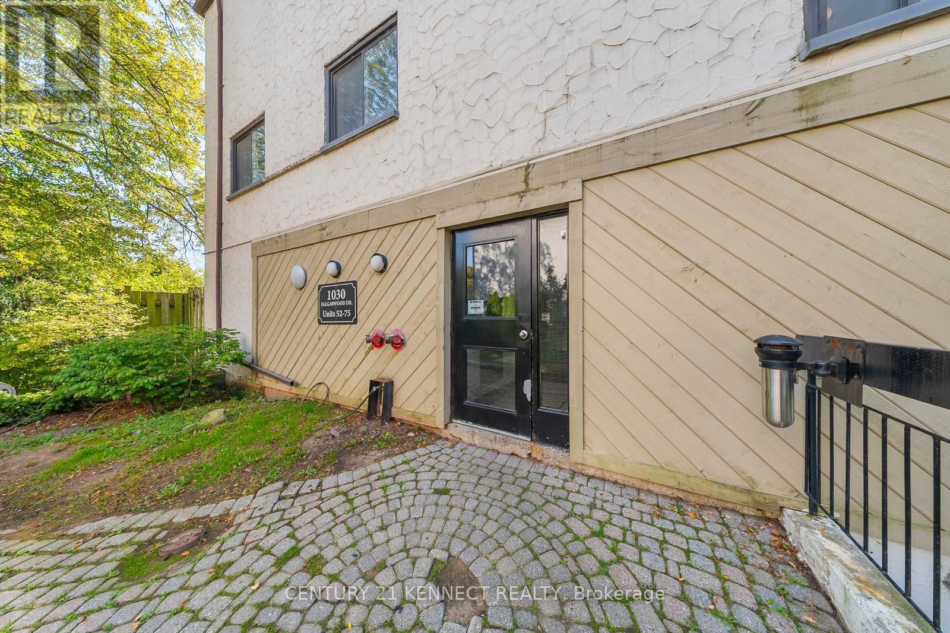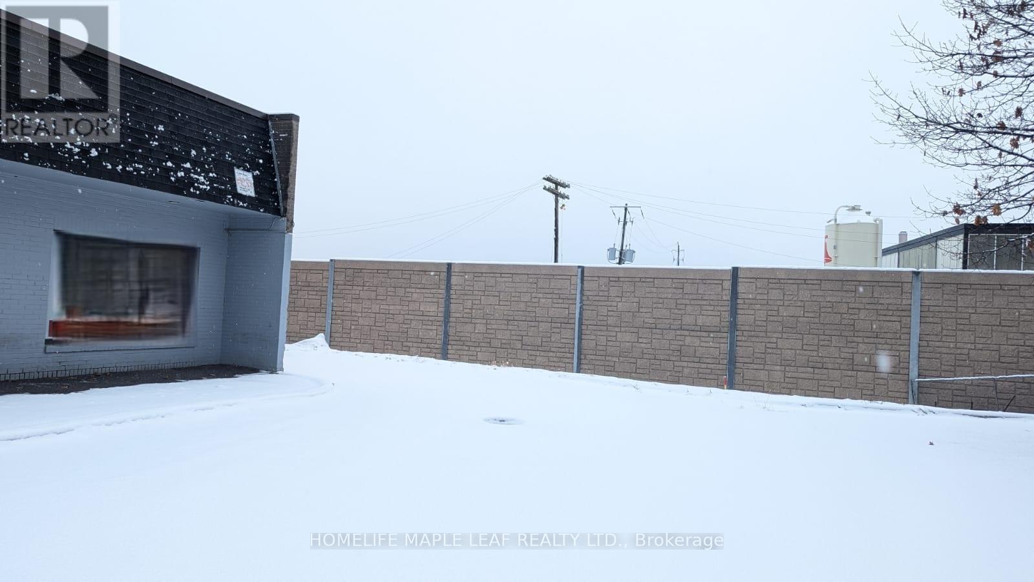225 - 101 Shoreview Place
Hamilton, Ontario
*Welcome To 101 Shoreview Place*1 Bedroom Condo For Lease In The Highly Desired Area Of Stoney Creek*Approximately 564 Sf Of Living Space*Modern Open Concept Floor Plan*W/O To Private Balcony*Combined Living & Dining Room*Well Appointed Primary Bedroom With Walk-In Closet*4 Piece Bathroom*Chef Inspired Kitchen Overlooking The Living Area*Parking Spot A156, Locker Level 2, Locker Unit 100, Locker #225*Carma Submetering And Billing Solutions To Set Up Hydro & Water Account*Pictures were taken prior to current Tenants moving in*Landlord prefers applicants without pets* (id:60365)
64312 Dufferin County Road
East Garafraxa, Ontario
Exceptional 10-Acre Property in Prime Location - Just Minutes from Orangeville Discover this beautifully maintained 10-acre estate featuring a charming detached 3-bedroomhome, offering the perfect balance of serene country living with unmatched convenience-only 4minutes from Orangeville. The home showcases a range of quality upgrades including: Professionally landscaped front and side flower beds Italian porcelain tile at the front entrance Heated floors in both washrooms Solid maple kitchen cabinet doors Spacious layout with warm, welcoming interiors This property also presents an excellent income-generating opportunity, currently producing$10,000-$12,000 per month through Airbnb, with potential to increase revenue by adding amenities such as a hot tub. All furniture and kitchen essentials are included in the purchase price. (Note: Current listing photos are older and do not reflect the included furnishings.)A rare opportunity to own a picturesque, profitable, and well-kept country property only 5minutes from town. Truly a must-see-don't miss out! (id:60365)
79 Henry Street
Cambridge, Ontario
*****BONUS OPEN HOUSE - SUNDAY Dec 14th, 2-4PM **** Just Listed! Renovated! Raised Bungalow with 2,000 sq ft of space on 2 levels! 2 kitchens and 2 sep entry doors to the finished bsmnt! This is the one! Great location, minutes to park, school, and 18km walking/biking trail that connects Cambridge to Paris, Ont. 5 minutes to closest grocery store & Starbucks, minutes from charming downtown. Just 7-8 min drive to hundreds of shops and services on Hespeler Rd and Hwy 401 ramp. 2025 renovations - brilliant new kitchen with quartz counters, new designer flooring throughout both levels, new pot lights, upgraded ELF's throughout, freshly painted and ready for buyer to move in. 2 Elegant, Renovated Bathrooms! Brand new 2025 windows! This home comes with 3 bedrooms + 2 on the lower level, great in-law suite, move in ready. Raised bungalow means generous size windows and bright lower level. Must be seen! See video tour! Open house this weekend! Buyer's choice of move-in date! (id:60365)
758 Grand Banks Drive
Waterloo, Ontario
Welcome to your new home in the highly sought-after Eastbridge community of Waterloo!This beautifully maintained 4-bedroom, 4-bathroom home offers about 2,500 sq. ft. of finished living space, perfect for families looking for comfort and convenience. Freshly painted, The bright, open-concept main floor features a spacious kitchen with stainless steel appliances, quartz countertops, and a breakfast bar, overlooking a warm and inviting living room. Walk out to a large deck and fully fenced backyard an ideal space for entertaining or relaxing with family and friends.Upstairs, youll find a large primary bedroom with vaulted ceilings, a walk-in closet, and a modern ensuite with a glass shower. Two additional generous bedrooms and a full bath complete the upper level.The finished basement provides extra living space perfect for a family room, play area, or home office.Located close to top-rated schools, RIM Park, Grey Silo Golf Course, scenic trails, shopping, Conestoga Mall, public transit, and the expressway, this home has everything your family needs within minutes.A wonderful place to call home in one of Waterloos most desirable neighborhoods.. (id:60365)
2605 - 90 Absolute Avenue
Mississauga, Ontario
Welcome to this classically elegant Lower Penthouse in the iconic Absolute Condos, also known as the Marilyn Monroe Towers. Enjoy soaring 10 ft ceilings, crown mouldings, and laminate flooring throughout this spacious 2 plus 1 bedroom suite. The den with French doors functions perfectly as a third bedroom or home office. The stylish kitchen features granite countertops and stainless steel appliances. The primary bedroom offers a five-piece ensuite and walk-in closet, while both bathrooms feature marble floors and glass showers. Step out onto the large balcony with two walkouts and take in stunning southwest views of the lake and downtown Mississauga. Includes one parking space, two lockers, and access to premium amenities including indoor and outdoor pools, a gym, and more. Perfect for first time home buyers or investors!! If you are looking for big space with less down payment this is your best bet where luxury meets practical and functional layout!! Freshly painted!! Beautiful views of celebration square!!A must must see!!! (id:60365)
252 Queen Street E
Brampton, Ontario
Well Known Established & Profitable Sushi Restaurant. Owners Have Been At This Location For Over 10 Yars. They Are Selling For Retirement Purposes, Not Due To A Lack Of Sales. Sales Are Currently Excellent And Have Been So Continuously. The Staff Would Like To Stay On If Required. Training Is Available And Can Be Stipulated In Your Offer. (id:60365)
148 Keppel Circle
Brampton, Ontario
Welcome to this beautifully upgraded 4-bedroom, 4-bath freehold townhome in one of Brampton's most sought-after neighbourhoods. Featuring a functional layout and modern finishes, this home offers an in-law suite on the main floor-perfect for multi-generational living, guests, or a private office. The open-concept great room and dining areas are bright and stylish with upgraded flooring, pot lights, and contemporary touches throughout. The sleek kitchen boasts stainless steel appliances, quartz countertops, extended cabinetry, and a centre island ideal for cooking and entertaining.Upstairs, generous bedrooms include a primary suite with a walk-in closet and spa-like ensuite. Enjoy garage access, private driveway parking, and a low-maintenance backyard. Conveniently located near top-rated schools, parks, shopping, transit, and highways this home perfectly combines elegance, comfort, and practicality. Available January 1 2026 (id:60365)
40 Ellis Drive
Brampton, Ontario
Well Kept And Spacious 3 Bedrooms Townhouse. 3 Good Size Bedrooms And Walkout Finished Basement. Close to Park ,Kids Play Area And Visitor Parking. Inside The Community. Steps To School, Transit And Bramalea City Centre. Public Transportation, Shopping Plaza, And Others .water included in maintenance fee, with common elements, and bldg insurance (id:60365)
40 Rampart Drive
Brampton, Ontario
Located in the prestigious Vales of Castlemore North, this exceptional detached home sits on a rare, pie-shaped lot with professionally landscaped grounds and a private backyard oasis featuring a custom stone fireplace and gazebo. The grand interior welcomes you with soaring cathedral ceilings, an open-to-above foyer, and second-floor balconies overlooking both the entrance and living room, creating an airy, elegant feel. Just off the foyer, a bright flex room with French doors and a chandelier offers the perfect space for a home office, study, or personal retreat. The main floor also features hardwood flooring throughout, a cozy gas fireplace in the family room, and a spacious kitchen with ample prep and storage space. Upstairs, you'll find four large bedrooms, including a primary suite with a walk-in closet and private ensuite, a Jack & Jill 5-piece bathroom shared between the second and third bedrooms, and a fourth bedroom with its own private 4-piece ensuite. The fully finished basement adds exceptional value with a large recreation area, full bathroom, and two additional rooms that can easily be converted into bedrooms with ensuite potential. With garage access to the laundry room, a separate side entrance, and close proximity to top-rated schools, parks, and all major amenities, this home delivers luxury, flexibility, and comfort in one of Brampton's mostsought-after communities. (id:60365)
14 Wallingford Court
Brampton, Ontario
LOCATION-LOCATION-LOCATION *** Excellent opportunity to own this beautiful well kept *East Facing home located on this CUL DE SAC (Child Safe Court location) and Timberlane Park at the end. Features; Concrete Front Stairs Leads to covered Porch . Main floor front Ceramic foyer leads to Brazilian Laminate Flooring hallways to the bright with Sunshine* Living and Dining Combo, overlooks backyard and sliding doors leads to the fully fenced Private backyard. Large Kitchen with ceramic backsplash and breakfast area, Windows in the Kitchen. One* side is only attached with the Garage, entrance from garage to the back yard. 2nd Floor has laminate Flooring with recently renovated Bathroom ( Including the main floor powder room). Master Bedroom with the Bay window and Large Closet. Good size bedrooms with Windows and closets and Laminate Flooring. Finished Basement with Bedroom and Large Window, has full 4 pc. washroom and Laundry. Good Size recreation room with Pot Lights. *Must See Home. Front Driveway is extended, Area Influences: Gurudwara/ Temple, Plazas, Public transportation, 407, 401 Highways, Schools and collage. **Freshly painted main and 2nd Floor. **High Efficiency Furnace and A/C newly replaced within last 5 years. All Measurements to be verified by the buyer and his representative. (id:60365)
71 - 1030 Falgarwood Drive
Oakville, Ontario
Spacious 4 Bedroom Townhome for lease in Oakvilles sought after Falgarwood community. Welcome to this beautifully designed and impeccably maintained stacked townhome in the heart of Falgarwood, Oakville. Featuring 4 spacious bedrooms and 2 bathrooms, this rare offering combines comfort, style, and convenience in one of Oakville's most desirable neighborhoods. Step inside to find a thoughtfully laid-out home with a large open-concept main floor, perfect for both relaxing and entertaining. The modern kitchen boasts a large breakfast bar, quartz countertops, stainless steel appliances, and fresh paint throughout. Upstairs, you'll find convenient second-floor laundry and well-sized bedrooms filled with natural light. Enjoy the outdoors on your private oversized terrace, ideal for morning coffee or evening relaxation. This family-friendly neighborhood is surrounded by top-rated schools, lush parks, scenic trails, and a welcoming community vibe. Everything you need is just minutes away Oakville GO, Sheridan College, highways, shopping at Oakville Place, restaurants, bus stops, and even a community outdoor pool and recreation centre. Tucked away in the highly coveted Falgarwood community, this home offers not only space and comfort but also a lifestyle of ease and convenience. (id:60365)
109 Lotherton Pathway
Toronto, Ontario
Main Floor Corner Unit with Ample Parking, Allows multiple uses, Approx. 744 Condo Apartments plus townhomes located adjacently. Also, plenty of nearby single homes. Advertisement sign could be allowed at the Caledonia Street by the Landlord to get more Business Exposure. Uses allowed - Professional Office, Lawyer, Physicians, Doctors, Physiotherapy, Chiropractor, Pharmacy, Cafeteria, Clothing/Fashion store, Day care, Dry clean, Employment Agency, Furniture Upholstery, Computer Shop, Dental, Day Care,Dry Clean, Health Care, Laboratory, Jewellery, Photo Studio etc. Layout can be modified as per the usage by the tenant and after confirmation by the landlord. Size of the unit is approximate. Lot of Visitor Parking, Exclusive use parking spots 3. (id:60365)



