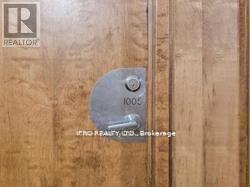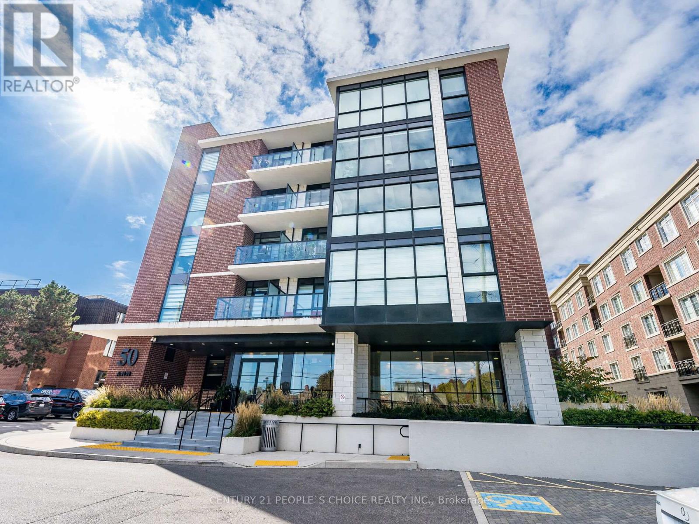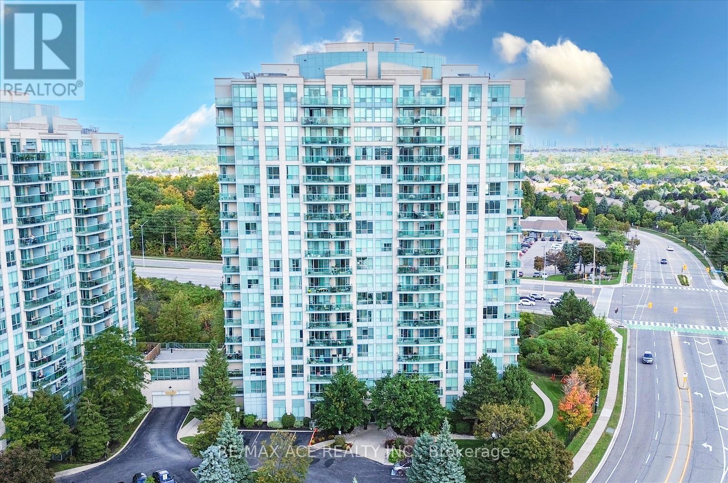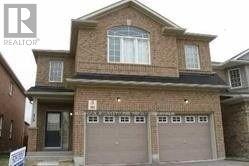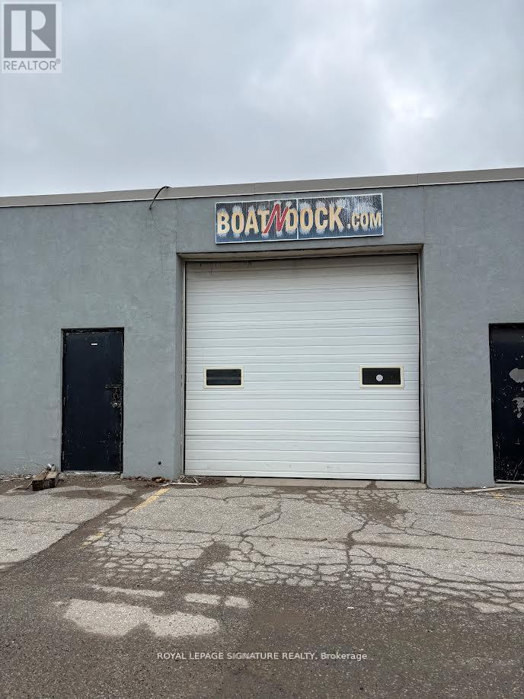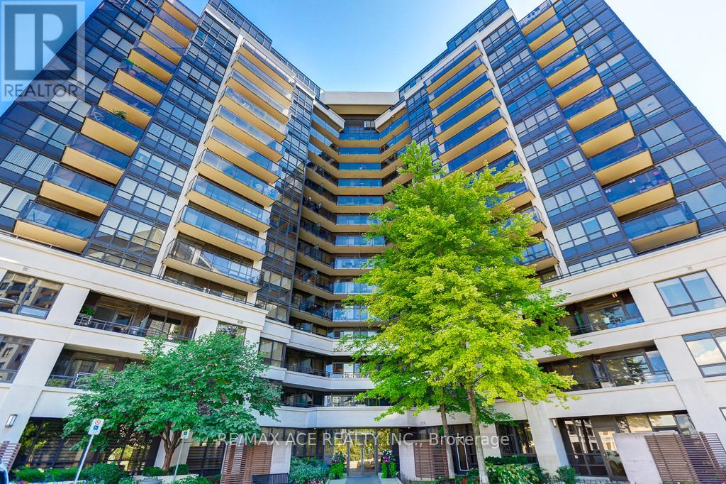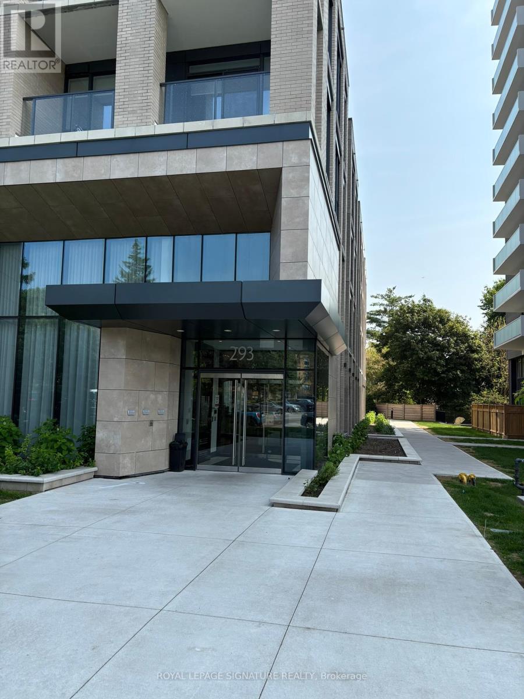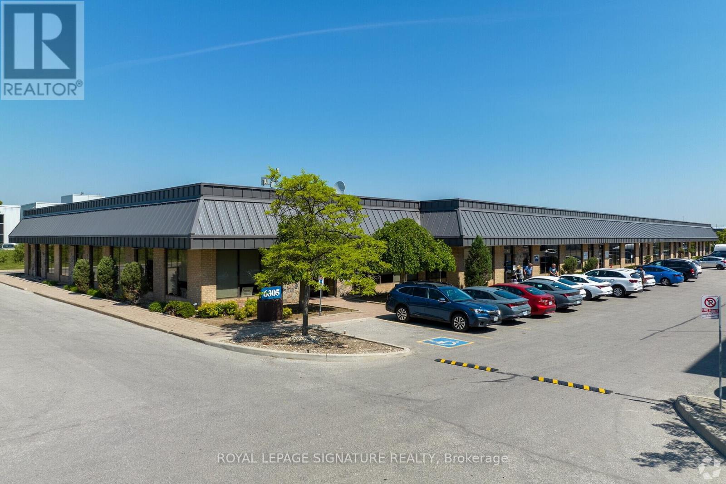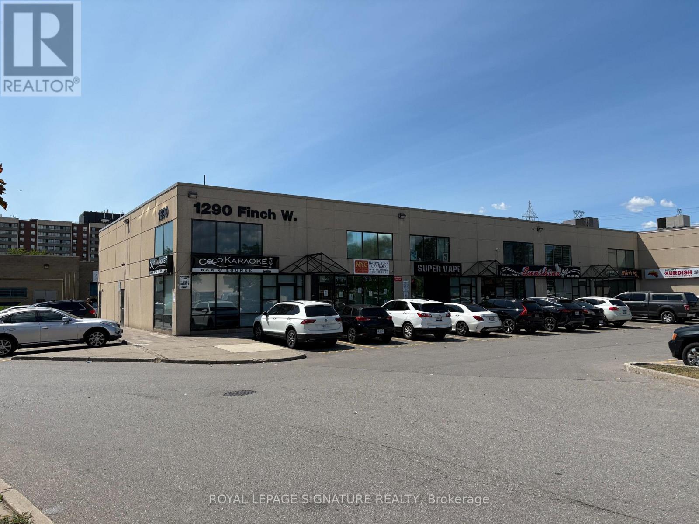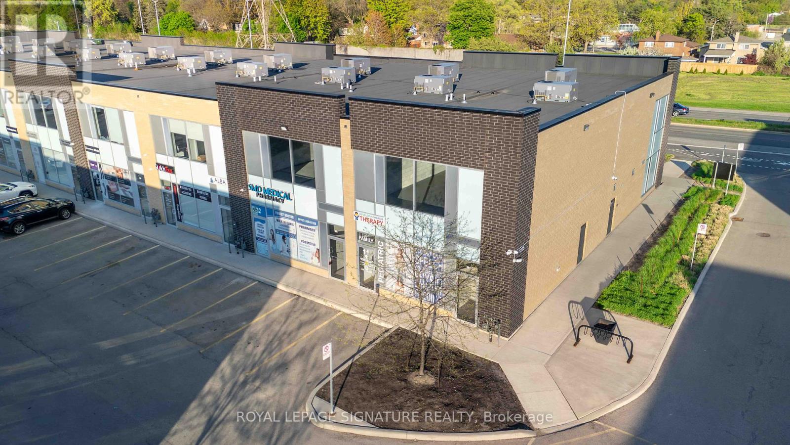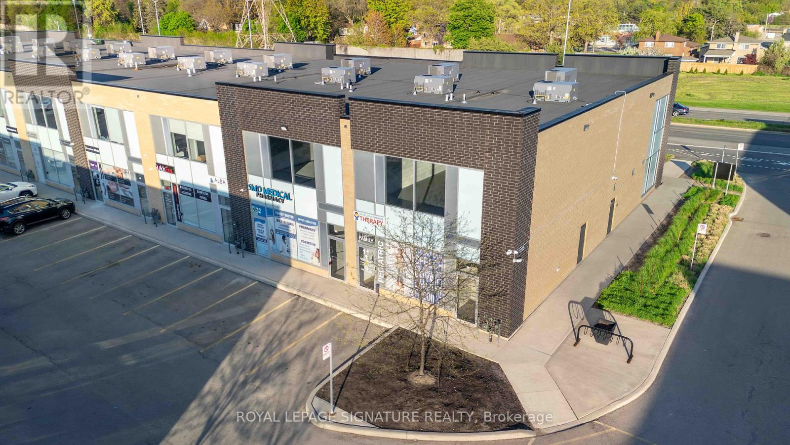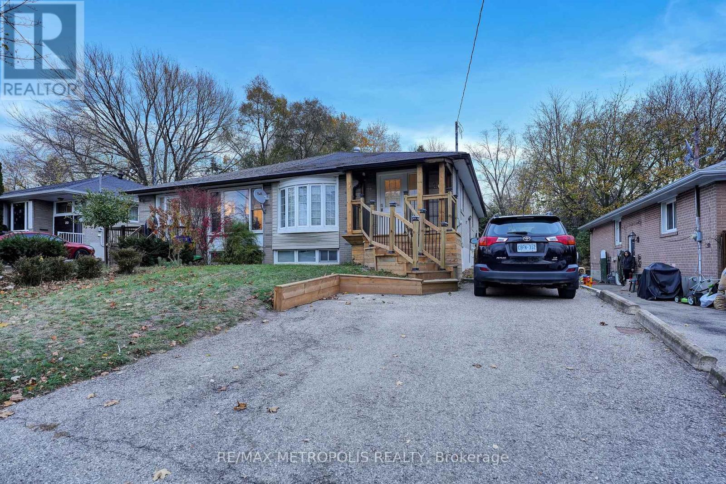1005 - 3880 Duke Of York Boulevard
Mississauga, Ontario
2 Bedrooms, 2 Washroom Condo in the Heart of Mississauga - State of the Art Facilities Including 24 Hr. Concierge, Indoor Pool, Jacuzzi, Sauna, Billiards. Unbeatable Location. Greatest Elegance and Comfort, This Condo Represents the Finest That This Prestigious Neighborhood Has to Offer. Walk To Square One Shopping Centre, Restaurants, Transit, Theatre and Library. (id:60365)
411 - 50 Ann Street
Caledon, Ontario
Wow!!! Modern Boutique Condo Living In The Heart Of Bolton Downtown ! 1 Bed + Den, 1 Bath Suite With owned parking and locker !!! Den with sliding Door !! . A Spacious Den Perfect For A Home Office Or Guest Space & A Bright, Open-Concept Layout With Sleek Modern Finishes. Good for First-Time Buyer, Downsizer Or Looking For A Turnkey Investment, Conveniently Located Close To Shops, Trails, Restaurants & Everything Bolton Has To Offer. Walk-Out To Large Balcony. Building Amenities - Concierge For Convenience, Party Room For Hosting Gatherings, Rooftop Patio For Enjoying The Outdoors, Fully Equipped Gym ,Owned Underground Storage Locker and Parking , And Pet Spa For Furry Friends! Just Steps Away From Shops, Bakeries, Restaurants, Community Centre, Parks, Trails, Ravines & Humber River !! Walk To Many Restaurants , Wine Spot And Much More. .Located In A Sought-After Boutique Building !!! (id:60365)
1803 - 2545 Erin Centre Boulevard
Mississauga, Ontario
Welcome to Parkway Place in Central Erin Mills. Prime Southerly Views From Corner Unit With South East Facing Balcony, Gas Bbq Line, Ensuite Laundry, Open Concept (Lots Of Light) & Soaker Tub. Maintenance Fee Covers Heat, Water, Hydro & A/C. Steps To Erin Mills Town Centre, Credit Valley Hospital, Erin Meadows Cc & Library. Close To Schools, Parks, Trails, Transit, Shopping & Restaurants. (id:60365)
478 Huntington Ridge Drive
Mississauga, Ontario
Located close to major highways (401/403), Square One Shopping Centre, Sheridan College, GO Transit, restaurants, schools, and all amenities. This bright and spacious home features a modern kitchen, 9-ft ceilings on the main floor, and a stylish wood staircase. Convenient second-floor laundry with washer and dryer. Situated on a quiet, family-friendly streetjust steps to public transportation. Double garage with automatic doors. A perfect blend of comfort and convenience! (id:60365)
315 - 1060 Sheppard Avenue W
Toronto, Ontario
Bright! Spacious! 1,180 sq. ft. corner unit features 2+Den ,Rare 9 Ft Ceiling Unit In The Building offering an unobstructed SOUTHEAST view. It boasts an excellent location, just steps from the subway. Residents can enjoy over 5,000 sq. ft. of fitness and recreational amenities. The open-concept, family-sized kitchen seamlessly connects to a 110 sq. ft. balcony. With easy access to the 572-acre Downsview Park, Yorkdale Mall, subway and the York University, convenience is at its best. Additionally, the unit includes Parking Very Conveniently Located Next To The Elevator, Upgraded Oversized Locker. (id:60365)
420 - 293 The Kingsway
Toronto, Ontario
Welcome to Unit 420 at 293 The Kingsway-an exquisite, newly built residence located in one of Etobicoke's most coveted boutique condominiums. This impeccably designed home masterfully blends tranquility, luxury, and urban convenience, promising a refined yet comfortable lifestyle. Step outside, and you're just minutes away from the vibrant Humbertown Plaza. Here, a delightful mix of artisanal bakeries, boutique jewelers, bespoke shoe repair shops, and cozy cafés awaits, echoing the charm of a village square while offering the perks of modern condo living. Additionally, the nearby James Garden and the lush Humber River provide serene escapes for relaxation and recreation. Indulge in a living experience where contemporary elegance meets the comforts of urban and natural beauty. Step inside to experience soaring 10-foot ceilings, large windows to bring in rich natural light, and elegant contemporary finishes throughout. The concrete construction ensures exceptional sound insulation, creating a peaceful and private living environment rarely found in condo living. The spacious open-concept layout features a modern kitchen with sleek cabinetry and premium appliances, seamlessly connecting to the living space perfect for both entertaining and everyday comfort. The spa-inspired bathroom includes a walk-in glass shower, adding to the upscale ambiance. Beyond the unit, the building boasts a full suite of premium amenities: a stylish residents' lounge and meeting room, a well-equipped fitness center, media and games rooms, and a beautifully landscaped outdoor patio ideal for relaxing or socializing. ***Street parking paid by landlord for first year*** (id:60365)
3-4 - 6305 Northam Drive
Mississauga, Ontario
Located in established American Business Park. Rent to escalate to $16.50 for year two. (id:60365)
3 Upper Level - 1290 Finch Avenue W
Toronto, Ontario
Located in the heart of the York University Heights commercial hub just steps from the Finch West Subway Station and the upcoming Finch LRT terminal this second-floor space offers excellent visibility and transit access. Gross Rent Includes T.M.I. Heat Hydro And Water. (id:60365)
11a - 1235 Queensway E
Mississauga, Ontario
Prime Office Space - Move-In Ready With Direct Exposure To Queensway East. Situated In A Prestigious Commercial Complex, This Second-Level End Unit Offers Exceptional Visibility With Direct Queensway East Frontage And Dual Signage Opportunities. Conveniently Located Near The QEW, Hwy 427, And Gardiner Expressway, Its Ideal For A Variety Of Professional Uses Including Medical, Dental, Physiotherapy, Accounting, Law, Or A Commercial School. The Unit Features New Epoxy Flooring, Striking Black Ceilings, Ample Parking, And Is In Shell Condition Providing A Blank Canvas For Tenants To Design And Finish To Their Specific Needs. Option To Lease With Adjacent Unit 12A For Expanded Space. (id:60365)
12a - 1235 Queensway E
Mississauga, Ontario
Prime Office Space - Move-In Ready With Direct Exposure To Queensway East. Situated In A Prestigious Commercial Complex, This Second-Level End Unit Offers Exceptional Visibility With Direct Queensway East Frontage And Dual Signage Opportunities. Conveniently Located Near The QEW, Hwy 427, And Gardiner Expressway, Its Ideal For A Variety Of Professional Uses Including Medical, Dental, Physiotherapy, Accounting, Law, Or A Commercial School. The Unit Features New Epoxy Flooring, Striking Black Ceilings, Ample Parking, And Is In Shell Condition Providing A Blank Canvas For Tenants To Design And Finish To Their Specific Needs. Option To Lease With Adjacent Unit 12A For Expanded Space. (id:60365)
Basement - 268 Penn Avenue
Newmarket, Ontario
Welcome to this stunning 2 bedroom basement with separate entrance located in a great neighborhood of Newmarket, it boasts a spacious and functional layout and is situated close to schools, parks, Upper Canada Mall, Southlake Hospital, Shoppers Drugmart, No Frills, Food Basics, Winners, Walmart, The Real Canadian Super Store, Costco, Hwy 404, Yonge St & Davis Dr and it's all just minutes away. Don't miss this opportunity. (id:60365)

