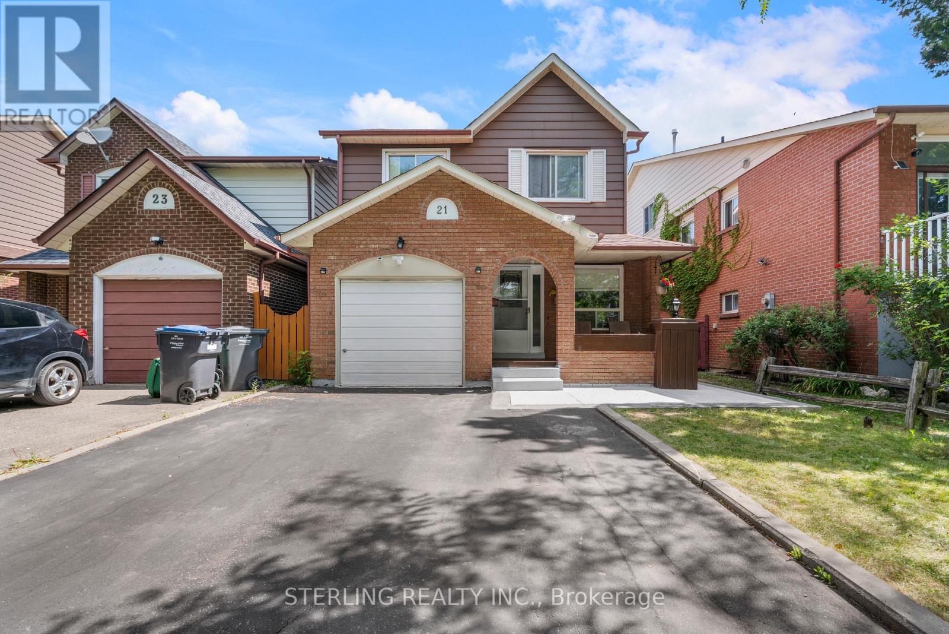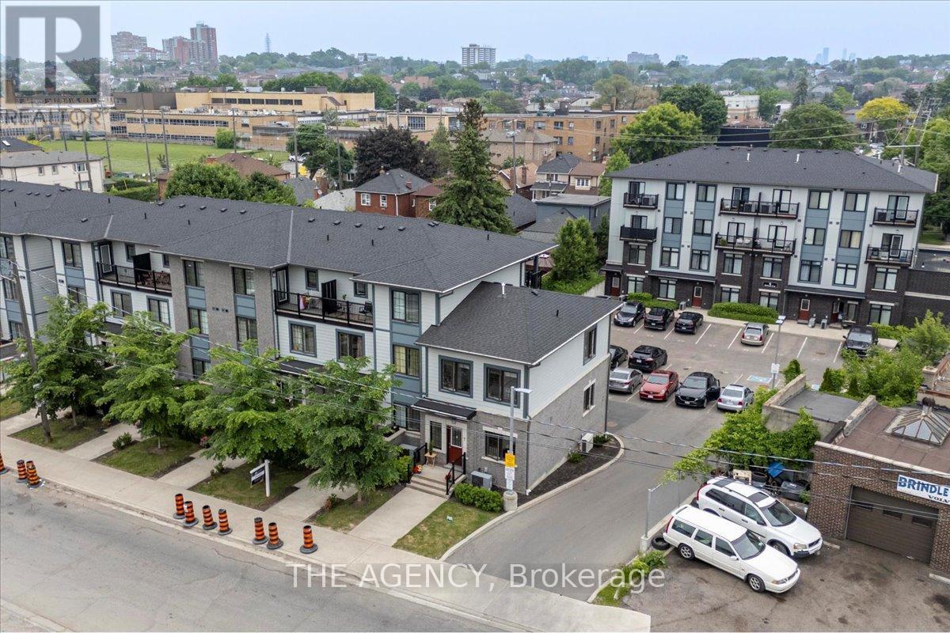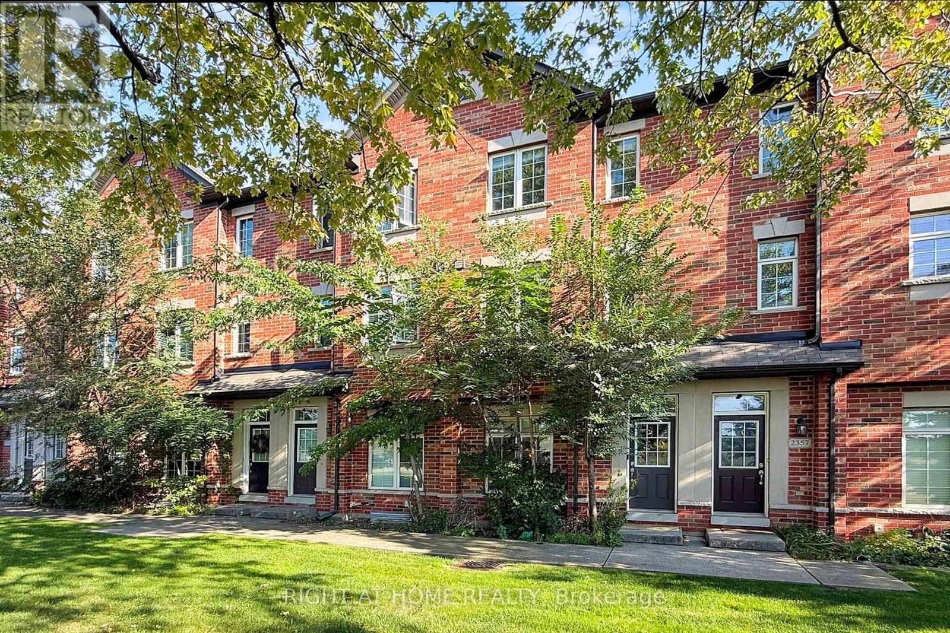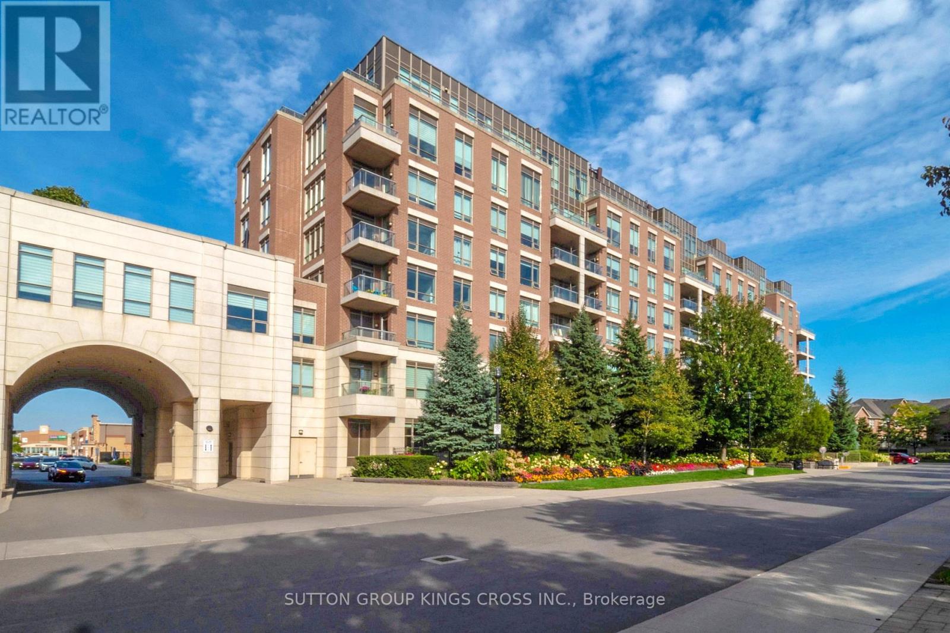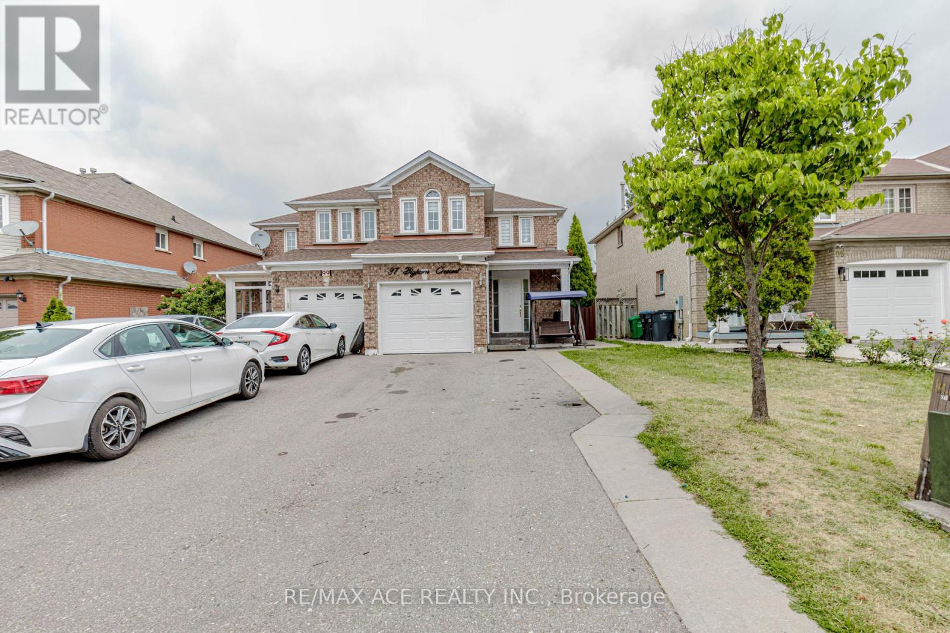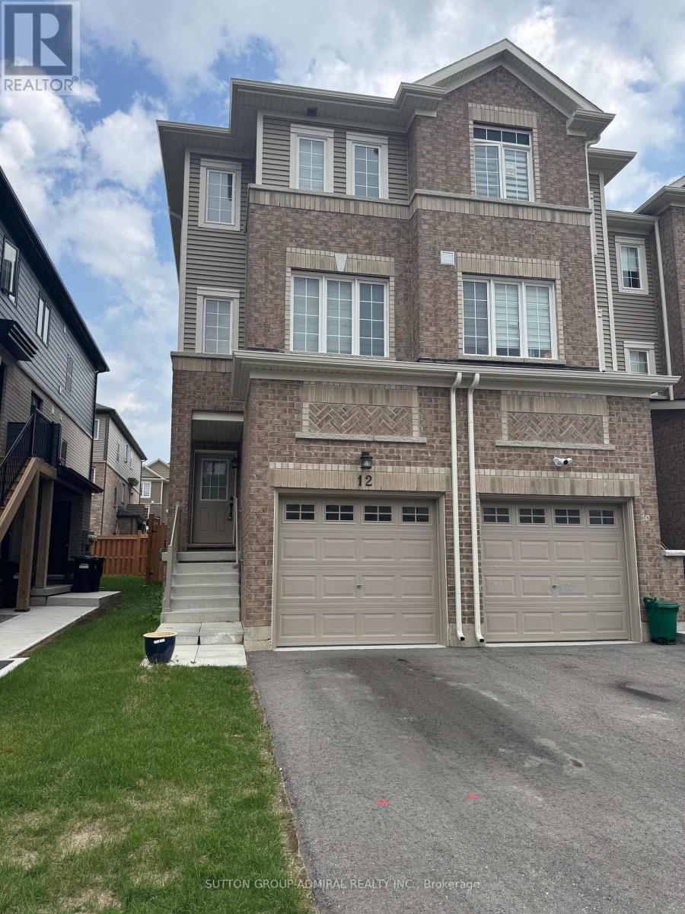21 Foxacre Row
Brampton, Ontario
Move - In Ready 3+1 Bedroom, 4- Baths Home, Including Upgraded 2-pc Master Bedroom Ensuite. Desirable Family area, With Parks and Schools! Close to 410, Shopping. Large legal Basement Apartment With Appliances, Upgraded Cupboards, and Kitchen.Freshly Painted, Laminate Flooring, Crown Molding. Backyard is Great for Entertaining Family and Friends. Parking for Five Vehicles.This is a Must See !! ** This is a linked property.** (id:60365)
1206 - 3079 Trafalgar Road
Oakville, Ontario
Experience sophisticated living in this beautifully upgraded 1-bedroom, 1-bath suite on the 12th floor of North Oak in Minto's sought-after Oakvillage community. Floor-to-ceiling windows showcase unobstructed northwest pond views and bathe the space in natural light, while the open-concept design highlights a sleek modern kitchen with Caesar stone countertops, kitchen island, stainless steel appliances, ceramic backsplash, and soft-close cabinetry. Premium hardwood plank floors, 9-foot ceilings and a private balcony add comfort and style, complemented by a spa-inspired bathroom with a soaker tub and glass enclosure. Smart home features including a smart thermostat, keyless entry, and security system combine convenience with peace of mind, and one parking space plus internet are included. Residents enjoy a full suite of wellness-focused amenities such as a fitness centre, yoga and meditation rooms, infrared sauna, co-working lounges, games areas, outdoor BBQs, pet wash, EV charging stations, and concierge service. Perfectly located at Dundas and Trafalgar with quick access to shopping, dining, trails, transit, and highways, this serene yet connected home is ideal for professionals, couples, or anyone seeking a vibrant Oakville lifestyle. (id:60365)
7 Forbes Avenue
Toronto, Ontario
Discover modern living redefined in this rarely offered, natural light-filled, corner-unit 2-storey semi-detached condo townhouse, a true gem and a rare find among Toronto townhomes. Step inside to soaring ceilings that welcome you into an open-concept main level designed for both style and comfort. The private street-facing entrance sets the tone, while upgraded finishes throughout make this home stand out. The chef's kitchen shines with stone countertops, high-end stainless steel appliances, and designer lighting - perfect for both daily living and entertaining. Premium laminate flooring and thoughtful design choices elevate every space. A convenient powder room on the main floor adds practicality for guests. Upstairs, enjoy 2 spacious bedrooms and 2 spa-inspired full bathrooms. The primary suite offers a modern 4-piece ensuite retreat, while the second bedroom features a walk-in closet - ideal for kids, guests, or a home office. Smart features include Cat6 Ethernet ports in every room, an upgraded 200-AMP electrical panel, and stylish contemporary fixtures. Convenience is built in with upstairs laundry and dedicated parking. Location is unbeatable, close to Hwy 400/401, York Recreation Centre, schools, parks, shopping, TTC stops, and with the upcoming Eglinton Crosstown LRT (Keelesdale Station) just minutes away, offering even greater connectivity and future growth potential. A rare opportunity to own a turnkey home with modern upgrades and future growth potential. Motivated seller - don't wait, book your showing today and bring your offer! (id:60365)
6 Joshua Avenue
Toronto, Ontario
Discover this charming family home on a quiet, tree-lined street in a family-friendly neighbourhood steps to schools, Humber College, Etobicoke General Hospital, and major employment hubs. Inside, bright principal rooms feature timeless finishes lovingly maintained with pride of ownership. Upstairs, enjoy four spacious bedrooms, ideal for a growing family. The finished basement with side entrance offers incredible potential - whether as a rental suite, in-law space, or investment to help offset your mortgage. Outside, a private backyard is perfect for entertaining or relaxing. With easy access to parks, shopping, transit, and highways, this home delivers comfort, convenience, and opportunity all in one. (id:60365)
2359 Lepage Common
Burlington, Ontario
Welcome to 2359 Lepage Common, a beautifully updated freehold townhouse in the heart of Burlington. Freshly painted from top to bottom, this bright and stylish home is move-in ready and waiting for its next family. The spacious open-concept layout features gleaming hardwood floors, a modern kitchen with stainless steel appliances, and a seamless flow into the dining and living areas. Step out onto your private oversized terrace perfect for morning coffee, summer barbecues, or quiet evening relaxation.Upstairs, youll find three generously sized bedrooms, including a primary suite with its own ensuite bath, and the convenience of laundry on the same floor. With four bathrooms in total, this home offers comfort and flexibility for families of all sizes. The garage provides direct access into the home, along with extra parking for your convenience.The home also features key upgrades for peace of mind, including a brand-new furnace (2025), ensuring efficiency and reliability for years to come.The location couldnt be better just steps from Burlington GO Station, with easy access to the QEW, schools, parks, and vibrant shopping districts. Whether youre commuting, starting a family, or looking for a turnkey investment, this property offers unbeatable value in one of Burlingtons most desirable communities. (id:60365)
17 King Georges Drive
Toronto, Ontario
Welcome to this exquisite 2-bedroom, 1-bathroom, 2nd Floor nestled in the heart of Beechborough-Greenbrook, Toronto. Boasting large living spaces and large bedrooms, this home combines comfort, style, and location. Spacious bathroom, spacious open-concept layout with abundant natural light. Kitchen has natural light and stainless steel appliances. Large primary suite with massive walk-in closet. Driveway parking for 1 vehicle. Close to top rated schools, parks, shopping centers. Transit is 5 min away at Keelsdale and 10 min away to Dufferin Subway. Close to 401 & 400 Highway. Walking distance to shopping malls and grocery stores. Partially furnished, furniture can be removed as per preference. Lots of available storage in entry stair way and within the unit. Extra Parking Available for $150/month. VIDEO TOUR: https://youtu.be/ILUpGX5XPBg ** This is a linked property.** (id:60365)
33 Borland Crescent
Caledon, Ontario
Stunning 4-Bedroom, 4-Bath Home Backing onto Mature Trees in sought-after Caledon East. Welcome to this beautifully maintained Queens Plate model by Oxford Homes, offering 3,420 sq ft of thoughtfully designed living space. Nestled on a premium lot in a quiet, family-friendly neighbourhood just steps from a parkette, this home combines privacy, elegance, and functionality. Highlights: Backs onto mature trees for ultimate privacy & scenic views. Freshly painted(August 2025) w/ brand new S/S stove and fridge (August 2025). New double garage doors(2024). 9-foot ceilings on main floor. Pot lights, hardwood flooring, & a gas fireplace in the Great Room. The kitchen features extended cabinetry w/ crown moulding, creating a sophisticated and timeless look. Open to the breakfast area & Great Room, its perfect for both entertaining & everyday family life. Lots of windows throughout the home flood the space with natural light. A private main floor den w/ double doors & large windows offers flexibility for use as a home office, formal living room, or playroom. The open spiral staircase elegantly connects the second floor to the basement. Main floor laundry room includes front-loading washer & dryer. Upstairs Features: Spacious Primary Bedroom w/ double door entry, smooth ceilings, walk-in closet, & tranquil views of mature trees. Spacious 5-piece Ensuite w/ double sinks, a jacuzzi tub, & walk-in shower. 4th Bedroom w/ 2 double closets, smooth ceilings, & a private 4-piece ensuite. 2nd & 3rd Bedrooms share a convenient Jack & Jill 4-piece bathroom. Backyard Oasis: Enjoy ultimate privacy w/ your tree-lined view. An above-ground pool(2021) & a gazeboideal for summer relaxation & entertaining. If preferred, the sellers are open to removing the pool and equipment upon request. Dont miss your chance to own this exceptional family homeschedule your private viewing today! (id:60365)
201 - 2470 Prince Michael Drive
Oakville, Ontario
Welcome to this sun-filled and stylish 2-bedroom plus den condo in the sought-after Emporium at Joshua Creek! This thoughtfully designed suite features a neutral split-bedroom layout for privacy, soaring ceilings, and a chef-inspired kitchen with stainless steel KitchenAid appliances, quartz countertops, and a chic glass tile backsplash. The neutral décor is complemented by two walkouts to a spacious western-facing balcony, perfect for morning coffee or evening relaxation. The primary retreat offers a walk-in closet and a spa-like ensuite with a sleek glass walk-in shower. Enjoy resort-style amenities including a fitness centre, pool, saunas, party room, 24-hour concierge, guest suite rental, and more. All this in an unbeatable location just steps from grocery stores, cafés, and restaurants. (id:60365)
97 Bighorn Crescent
Brampton, Ontario
Welcome to your new home at 97 Bighorn Crescent, nestled in Brampton's Sandringham-Wellington neighborhood. This charming semi-detached home boasts a thoughtful layout, a finished basement with a separate entrance through garage, and a host of modern updates, including laminate flooring, fresh paint, and a security camera system. Seamless access to Highway 410 puts the Greater Toronto Area within easy reach. Daily essentials nearby at Fortinos and No Frills.Just minutes away, you'll find schools serving all ages. Brampton Civic Hospital and William Osler Hospital are within a short drive. Carabram Park, Snowcap Park, and Mountain ash Park are steps away, perfect for strolls and outdoor time. (id:60365)
4909 - 3883 Quartz Road
Mississauga, Ontario
Stunning 2 bedroom, 2 bathroom plus den corner unit at the award winning M City 2! Fully upgraded frombuilder finishes. Wrap around the balcony with views of Lake Ontario, Toronto Skyline, westcity scapes, andamazing sunset. South West view never be blocked (see the site plan). Open concept floor plan offering aspacious 745 SF interior layout and 233 SF balcony for a total of 978 SF.Modern finishes throughout. In-suite laundry. Kitchen has built-in fridge and dishwasher and stylish cabinetry. Quartz countertop withbacksplash. Large primary bedroom and ensuite bathroom with walk-in glass shower and large doublecloset. Rogers Gigabit internet and smart home monitoring. Located in the heart of Mississauga and close tomajor highways and Square One. (id:60365)
6074 Leeside Crescent
Mississauga, Ontario
Opportunity knocks in the heart of Central Erin Mills! Welcome to 6074 Leeside Crescent, an intentionally designed and beautiful 4+2 bedroom, 4-bath home offering an over 3,300 sq ft of total living space in one of Mississauga's top-ranked school zones: John Fraser and St. Aloysius Gonzaga. The main floor greets you with bright principal rooms, a formal dining area, and a large eat-in kitchen featuring a centre island, generous cabinetry, and direct access to the backyard. Step outside to a private outdoor retreat with a stone patio, and a hot tub, perfect for entertaining or winding down after a busy day. Above, the primary bedroom is your personal sanctuary, complete with double closets and a spa-inspired 4-piece ensuite with a deep soaker tub and separate shower. Two additional bedrooms offer comfort and flexibility, sharing a well-appointed main bath. A rare architectural gem awaits on the mezzanine level, a stunning fourth bedroom with cathedral ceilings, an oversized arched window, and a cozy gas fireplace. Whether used as a guest suite, creative studio, or second family room, its an inviting and unforgettable space that adds depth and character to the home. The fully finished lower level adds even more value with two additional bedrooms, a kitchenette, 3-piece bath, large rec room with fireplace, and a separate entrance, making it ideal for in-laws, extended family, or rental potential. With hardwood floors, updated bathrooms, stucco exterior (2019), metal lifetime roof, and updated mechanicals, this home offers timeless quality and turn-key convenience. Located just minutes from Erin Mills Town Centre, Credit Valley Hospital, parks, trails, transit, and highways 403, QEW, and 407, this is a rare chance to secure space, comfort, and long-term value in one of Mississauga's most sought-after neighbourhoods. (id:60365)
12 Pumpkin Corner Crescent
Barrie, Ontario
Executive Living - 2 Bedroom & 2.5 Bath Freehold Townhome With Minutes To Go Station, Highway 400 & Downtown Barrie. Fully Upgraded With Quartz Countertops, Pot Lights, Deluxe Flooring And Custom Closets To Add To Your Comfort. Blinds And Appliances Add To The Luxury. Amazing Location With Minutes Away From Lake Simcoe, Walking Trails, Restaurants, Costco, Big Box Stores And Schools. (id:60365)

