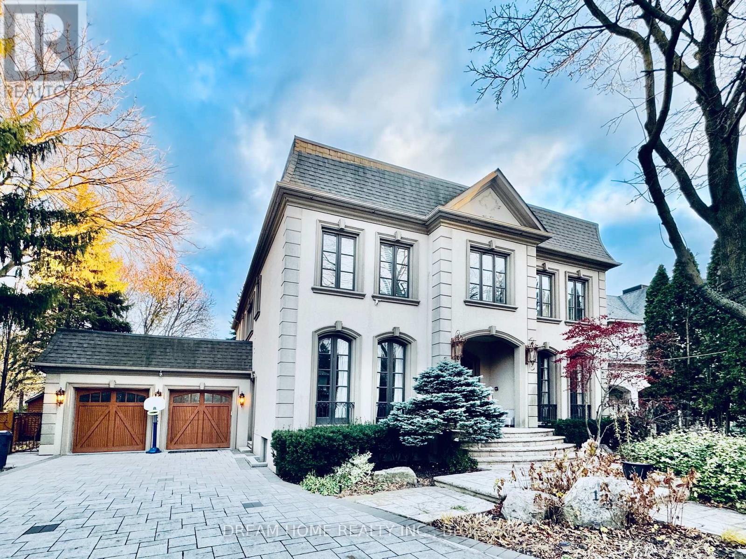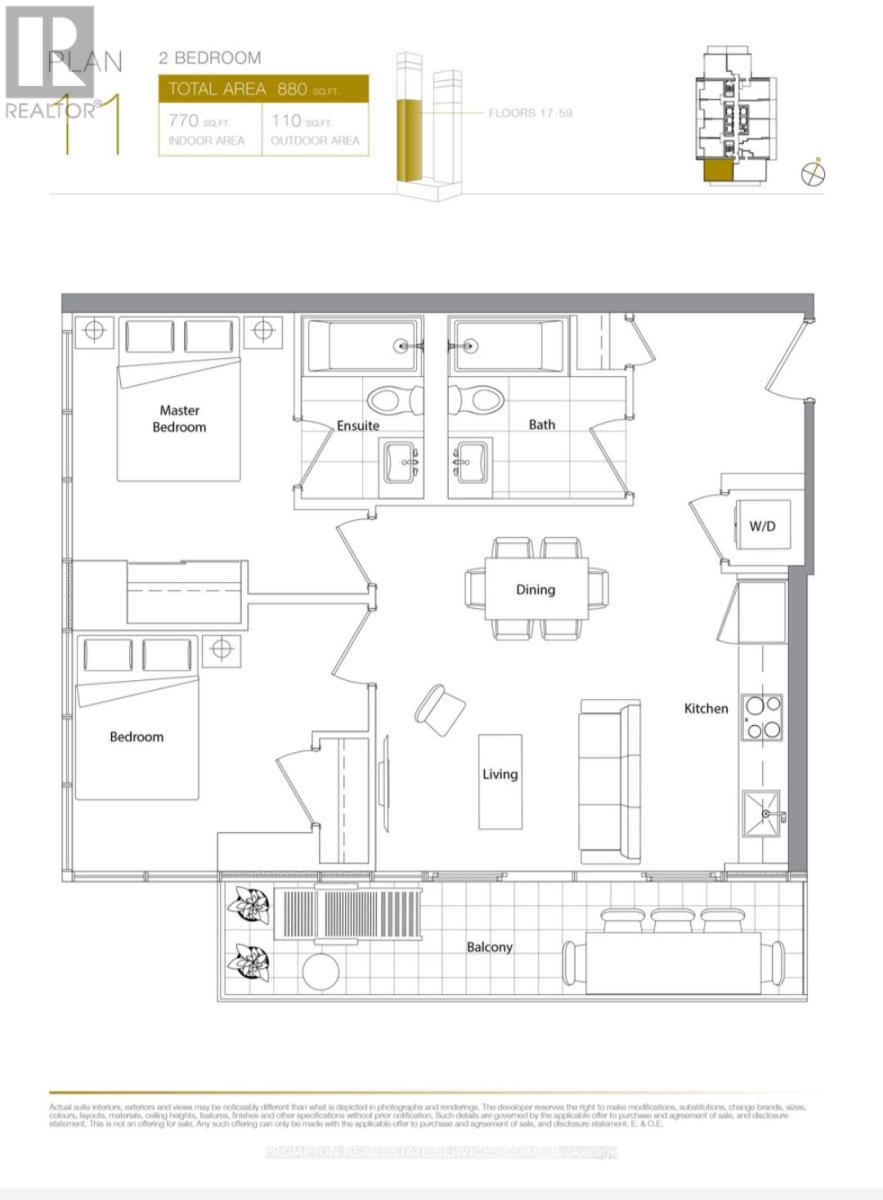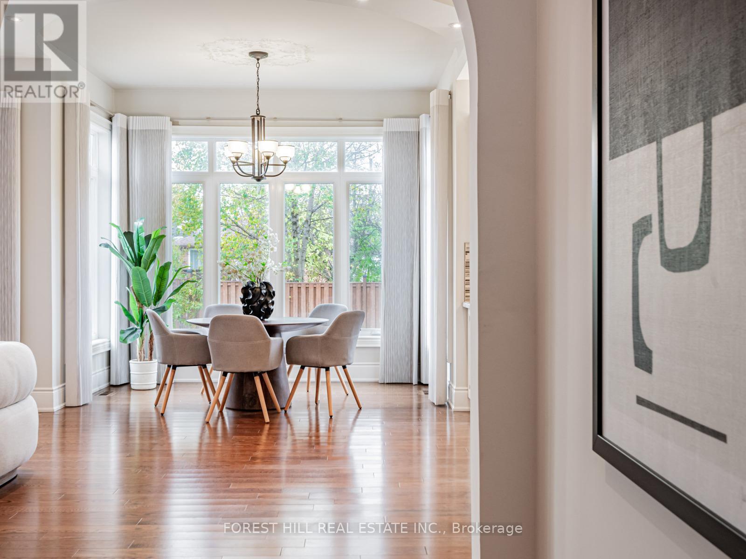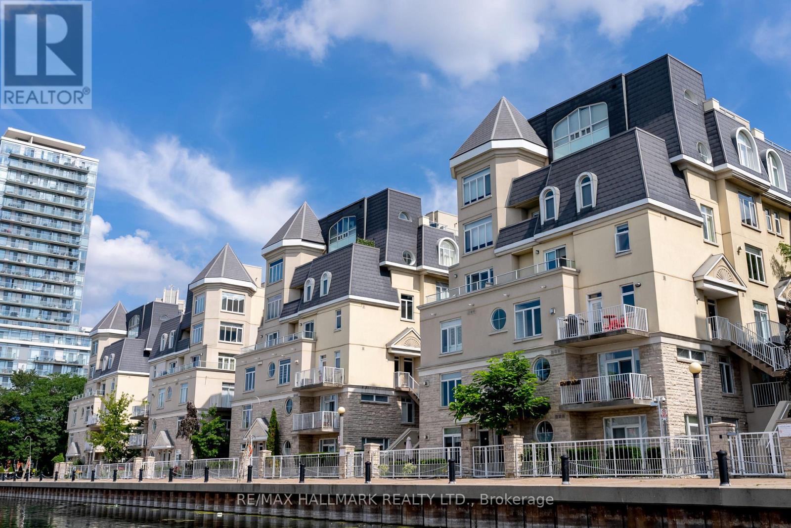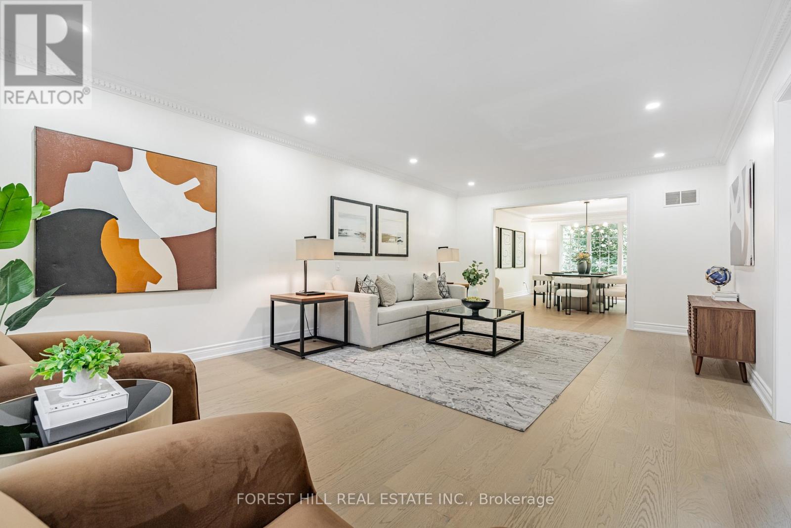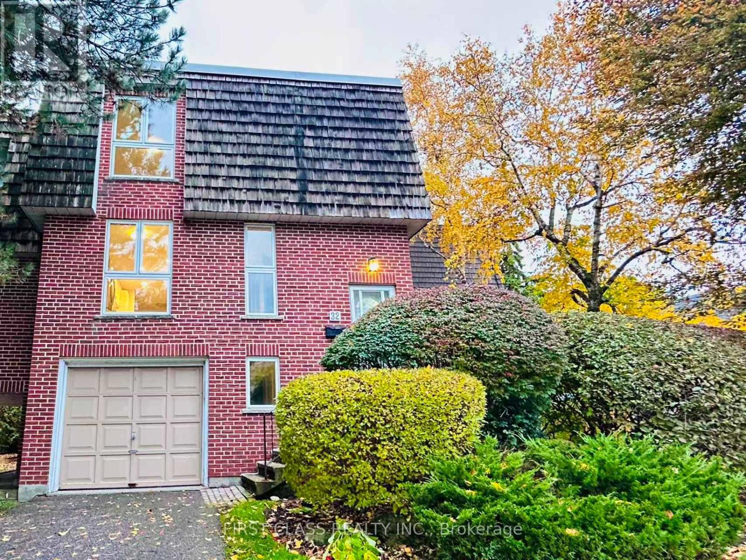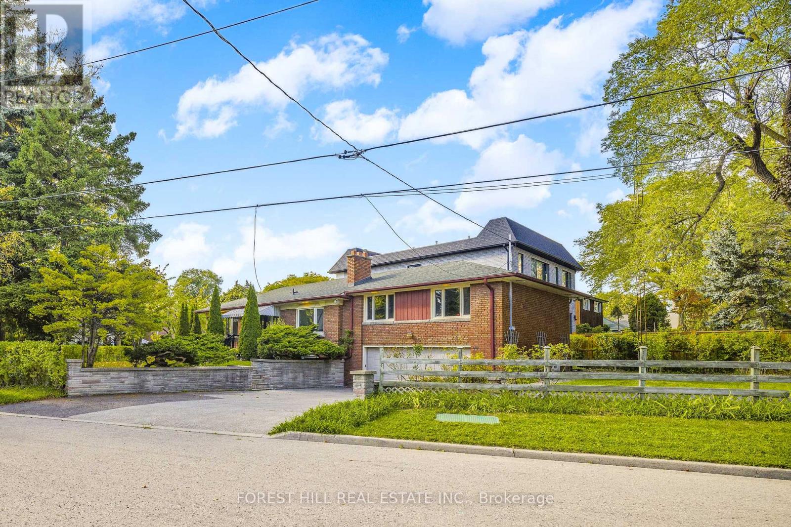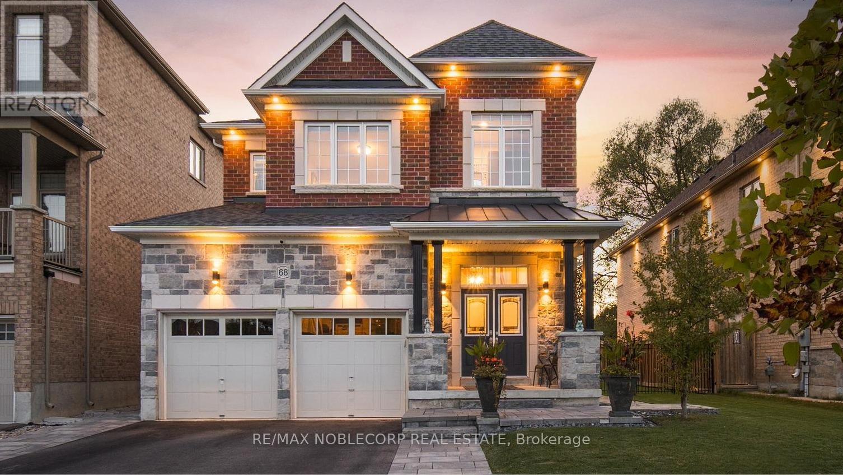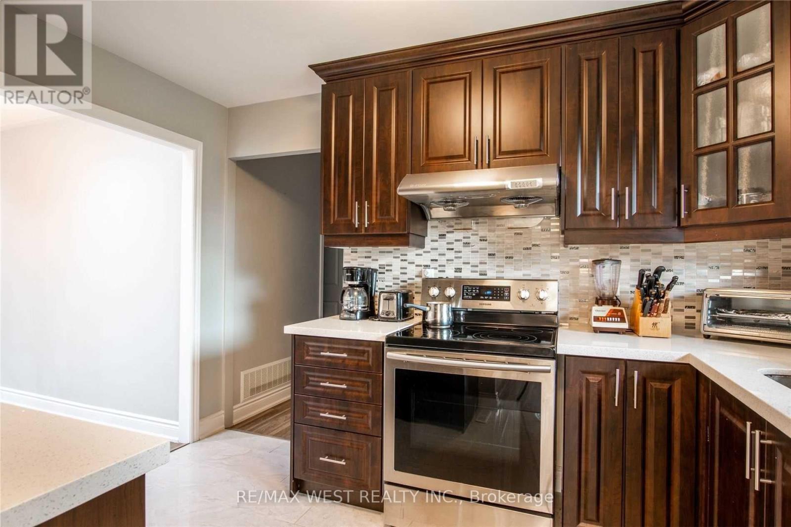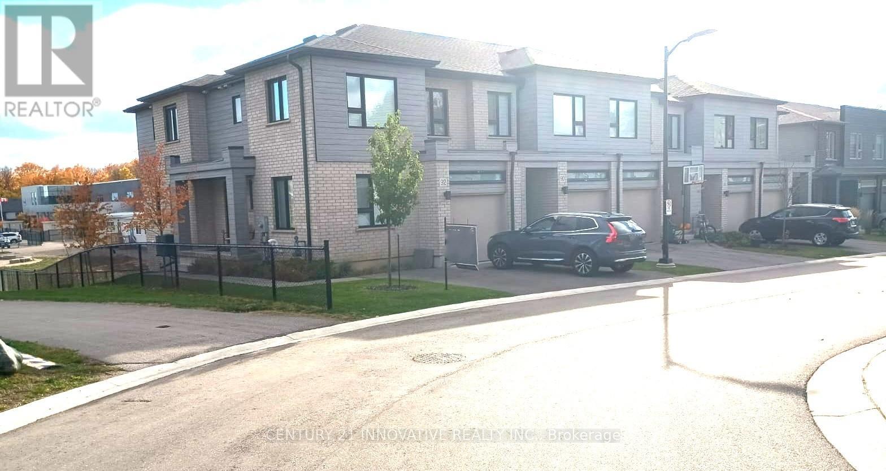113 Yorkminster Road
Toronto, Ontario
A Must-See Extraordinary Luxury Residence in the Prestigious C12 St. Andrews! Showcasing a refined finishes and thoughtful design, this distinguished home features a magnificent gourmet kitchen curated by HGTV's Mia Parres, appointed with Sub-Zero refrigeration, Miele dishwasher, Italian ILVE range, Cambria countertops with lifetime warranty, and exceptional integrated storage. The gracefully proportioned interior offers 4+2 bedrooms, 7 baths and a luxury-tailored family experience enhanced by a tree-surrounded garden, inground pool, newly-built-in children's monkey climbing structure on the lower level, and a high-quality bunk bed suite on the second floor. The upper level provides four spacious bedrooms and the convenience of a well-designed laundry room and customized walk in closets, while the XL garage accommodates executive needs with superb functionality. Set on an extraordinary wide lot, the property is enveloped by mature greenery and complete privacy, featuring a resort-inspired pool, Jacuzzi&Sauna and an elegant gazebo for excellent outdoor enjoyment. Ideally positioned within minutes of top-ranked schools, premier parks, upscale amenities, and both North York General and Sunnybrook Hospital. Offered partially furnished, with additional furnishings available upon request, this residence represents a rare leasing opportunity that seamlessly combines luxury and comfort in one of Toronto's most coveted neighbourhoods. (id:60365)
1711 - 3 Concord Cityplace Way
Toronto, Ontario
Spectacular Brand New Landmark Condos in Toronto's Waterfront Communities! Welcome to Concord Canada House, a place you will be proud to call home. Conveniently located next to city's iconic attractions including Rogers Centre, CN Tower, Ripleys Aquarium, and Railway Museum at Roundhouse Park. Only a few minutes walk to the lake, parks, trendy restaurants, public transit and financial district. Everything you need is just steps away. This suite features a corner 2 bedrooms with gorgeous city views. Premium built-in Miele appliances. Huge open balcony finished with a ceiling light and heater perfect for year-round enjoyment. You can enjoy world-class amenities including indoor pool, fitness centre, sauna, theater in the nearly future! (id:60365)
1106 - 480 Front Street
Toronto, Ontario
Welcome to luxury living at The Well, one of Toronto's most iconic new communities. This bright and stylish 2-bedroom, 2-bath suite offers the perfect mix of comfort and downtown convenience.Enjoy gorgeous North & East views from your private balcony, perfect for morning coffee or winding down at sunset. The unit features floor-to-ceiling windows, modern finishes, and a sleek kitchen with energy-efficient 5-star appliances, integrated dishwasher, and soft-close cabinetry.1 parking + 1 locker included.Suite is tenanted and easy to show! (id:60365)
6 Terrace Avenue
Toronto, Ontario
***An Architecturally Striking C/B Home In The Heart of North York ***Set on a Premium 50 X 127 Ft Lot, Blends Timeless Elegance With Superior Craftsmanship and High-end Finishes Throughout. **Approximately 4000Sf(1st/.2nd Floors) + Fully Finished Basement & 10-ft Ceilings On Main, Rich Hardwood Floors Throughout, and an Open-concept Living and Dining Area Anchored by a Cozy Gas Fireplace-perfect for Both Family Living and Entertaining. The Chef's Kitchen Boasts a Large Center Island, Granite Counters, Stainless Steel Appliances, Custom Backsplash, and Ample Built-ins. ***A Bright Sun-filled Breakfast Area Overlooks the Landscaped Backyard With a Walk-out to the Deck and Patio, Ideal for Indoor/outdoor Enjoyment. ***4 Good Size Bedrms On 2ND Lvl, Including a Primary Retreat Features a 6Pcs Spa-inspired Ensuite and Large Walk-in Closet. **A Second-floor Laundry Brings You The Convenience. ** While Elegant Iron Railings, Wide Wood Steps, and an Octagon Skylight Enhance the Home's Refined Character. The NEWER Finished Basement Extends the Living Space With a Recreation Room, Wet Bar, and Guest Suite-perfect for Family or Visitors. Additional Features Include a Security System, Custom Millwork, and a Thoughtfully Designed Layout That Balances Style and Function. (id:60365)
S203 - 112 George Street
Toronto, Ontario
Downtown living that doesn't compromise on space, style, or comfort. This nearly 800sq ft 1+den feels more like a home, with soaring 10ft ceilings, a freshly painted interior, and an open concept layout perfect for entertaining or everyday living. The updated kitchen features stainless steel appliances, a large island, and plenty of prep space, ideal for those who love to cook or host. The spacious living and dining area easily fits a full sized dining table and opens onto a massive 185sq ft terrace overlooking a quiet courtyard, creating the perfect spot to relax or dine al fresco. Work comfortably in the versatile den, while the primary bedroom impresses with three closets (including a walk-in!). Located in a well managed building with top tier amenities - 24hr concierge, gym, rooftop patio, guest suites, and visitor parking - you'll enjoy a lifestyle that blends convenience and community. Step outside and you're moments from St. Lawrence Market, St. James Park, the waterfront, grocery stores, cafes, restaurants, and transit. Spacious, stylish, and move in ready, this is downtown living done right. Parking and locker included, offers anytime! (id:60365)
278 - 30 Stadium Road
Toronto, Ontario
End Unit With Marina And Lake Views From All Levels At *South Beach Marina Townhomes*. Tastefully Renovated Top To Bottom! Enjoy Waterfront Living In This 1350Sq ft, 2 Bedrooms + Office, 3 Bathroom Town. Private Rooftop Terrace Overlooking The LakeFor Relaxing And Entertaining. Large Principle Rooms, Rare 2 Car Parking, Good Size Office. Waterfront Trail At Doorstep,Surrounded By Parks And Yacht Clubs, TTC To Union, Walk To Fin. District And Island Airport. (id:60365)
37 Abbeywood Trail
Toronto, Ontario
**JUST UPDATED--NEW FLOORING (MAIN and 2ND)**Denlow PS School Area**Nestled On The Best Pocket Of Abbeywood Trail in the Heart of the Highly sought after and Prestigious Banbury-Don mills*** Family-Friendly, Tree-Lined Street & Easy access to All Amenities(private schools,public schools, shopping, parks-gardens)**Exclusive--Remarkable Family Home----60.28Ft Widen Back/a Pie-Shaped/Private backyard(Quiet Resort-like backyard) & RARE-FIND in area & UNIQUE/full Walk-Out lower level**Super-Greatly Spacious & Generously-Proportioned All Rooms W/Timeless Circular Stairwell Design--Greeting You A Double Main Dr--Gracious--Spacious Hallway & Entering To A Massive Living Room & Open Concept Dining Rm Overlooking Living Room***Gourmet Kitchen Combined Breakfast Area & Serene Therapeutic Setting with Green-view/additional sunroom(enjoy your morning coffee in the bright/sunfilled room)**Functional-Convenient Main Flr Laundry Room W/A Side Dr**The Superb Layout Features On 2nd Flr(Large Primary Bedrm W/5Pcs Ensuite & Walk-In Closet & All Spacious 3Bedrms**Great Space/Large Recreation Room(Basement) & Game Room --- Lots of Storage Area**Great School Area--Denlow PS/York Mills CC & Close To Private Schools,Park,Hwys**Fully finished--an UNIQUE--Walk-Out/Spacious lower level **EXTRAS***Newer Double Dr Fridge,New LG S/S Stove (2025),Newer S/S Hoodfan,Newer S/S B/I Dishwasher,Existing Washer/Existing Dryer,Fireplace,Upgraded Elec Amps,Updated Furnace,Cac, New Hardwood Floor (2025), Newly Painted (2025), New Potlights (2025-Living Rm) (id:60365)
32 Scenic Mill Way
Toronto, Ontario
Welcome to this spacious townhome nestled in a quiet, established neighborhood surrounded by mature trees and gardens. This rarely offered large two-bedroom home features an oversized primary retreat and a bright, versatile layout designed for modern family living. Beautifully updated throughout with brand-new flooring and stairs, a new second-floor bathtub, a freshly finished basement washroom, new laundry appliances, and fresh paint from top to bottom. The walkout basement opens to a private, fully fenced yard, perfect for children, pets, or outdoor entertaining, and offers excellent POTENTIAL for a third bedroom, guest suite, or home office. Located within the sought-after catchment area of Harrison PS, Windfields MS, and York Mills CI, this home combines exceptional convenience with top-tier education. Minutes to Hwy 401, TTC, shops, parks, and York Mills Arena-everything your family needs is right at your doorstep. BBQs Allowed, ample visitor parking, outdoor swimming pool, and meticulously landscaped grounds. (id:60365)
18 Irvington Crescent
Toronto, Ontario
**Welcome to Lucky number "18" Irvington Crescent ------- Hollywood PS and Earl Haig SS Schools -------"RARE-FIND" & Unmatched South, East, West facing(unique exposure with great potential of rebuilding) ----- Highly favorable--oversized Land(total 8040.63 sq. ft. )---**Great Potential Opportunity** for discerning prospective buyers to live-in and Investor to rent-out and potential luxurious custom-built home****This home has been loved/meticulously maintained by its owner for over 50years****This home provides 1,723 sq. ft(main floor as per mpac)----for **4**bedrooms(spacious) and 2washrooms on main floor, and fully finished basement with a separate entrance**offering a formal living, dining room with hardwood flooring, updated European large window and eat-in/family size kitchen for family's daily gathering. This spacious, bright 4 bedrooms on main floor feature abundant natural sunlight and airy atmosphere with hardwood flooring. Lower level, the fully finished basement offers a recreation room and rough-in kitchen area, 3pcs bathroom. This separate entrance to a finished basement offers potential income opportunity($$$$).The generous land size(total 8040.63 sq. ft.) provides a good investment opportunity-----UNIQUE combination of the home to live-in now or renot-out or redevelop in the future. This home is nestled within a highly sought-after neighbourhood and excellent schools, lush parks, and strong community family-oriented spirit, ensuring a lifestyle of comfort, convenience, and prestige.-----------Updated """S-P-A-C-I-O-U-S"""4(Four) Bedrooms+1Bedroom/2 Kitchens(Main Floor+Rough-In Kitchen Basement), and Separate Entrance To Spacious Basement/Move-In Condition Bungalow (id:60365)
68 Inverness Way
Bradford West Gwillimbury, Ontario
Nestled In One Of Bradford's Most Prestigious Enclaves, 68 Inverness Way Offers Elegance & Tranquility. Just Shy Of 3,000 Sq Ft, This 7-Year-Old Home Sits On A Premium Oversized Lot, Overlooking The Serene Uniloc Landscaped Patio, Backyard Oasis & Greenspace. Complete W/ A Shed, Gas Line, And Gazebo. The 16-Foot Wrought Iron Fence Has An Opening To Drive Through. Premium Soffit Lighting, Double Doors, R/I Bath In Basement, Cold Cellar & A Separate Entrance To The Basement. The Insulated Garage Includes An Electric Heater. Featuring 10 Foot Ceilings On The Main Floor, Upgraded Oversized Windows, High-End Light Fixtures, Zebra Blinds, Oak Stairs W/ Iron Pickets, Oak Floors Throughout, & A Gas Fireplace. The Fully Upgraded Kitchen Will Make Cooking And Entertaining A Dream. The Oversized Centre Island & Elongated Counters Are Quartzite, Which Is One Of The Most Durable And Heat-Resistant Natural Stones. Extended Two-Tone Oak Cabinets Withwaterfall Glass Niches. Premium Kitchen Aid Appliances And A Custom Fan Unit, Custom Glass Backsplash & 13x13 Porcelain Tiles; This Kitchen Has Been Upgraded From Top To Bottom. Walk-Out To The Covered Porch (Built By Builder) From The Kitchen And Easily Entertain In Rain Or Snow. Featuring Four Spacious Bedrooms, Four Bathrooms, And Custom Built-Ins Throughout. The Grand Primary Bedroom Features A Large Walk-In Closet, Electric Fireplace & A 5 Piece Ensuite With An Oversized Tub. The Must-See Upper-Level Laundry Room Has Been Upgraded W/ Caesarstone Counters & Custom Cabinets. This Home Comes With A 3 Stage Water Softener System W/ H20 By UV. Includes 4 Nest Cameras And A Doorbell Camera. Every Inch Of This Home Has Been Upgraded & Taken Care Of Meticulously. This Move-In Ready Home Is Close To So Many Amenities, Hwy 400, Public Transit, State Of The Art Community Centre, Public Library, Schools, Parks And Future Bradford Bypass. (id:60365)
24 Gable Drive
Brampton, Ontario
This tastefully renovated all-brick bungalow at 24 Gable Dr. features modern finishes throughout, including a chef's kitchen with quartz countertops, stainless steel appliances, and a stylish backsplash. High-end laminate flooring and LED pot lights flow throughout the main level. The finished basement has a separate entrance and offers income potential or can be used for an extended family. Enjoy a large fenced private backyard, a shed, and 3 parking spots. Located on a quiet, mature street in a family-friendly neighbourhood, the home is close to top-rated schools, parks, shopping, restaurants, and public transit, with easy access to Highway 401 for commuters. (id:60365)
92 Pony Way S
Kitchener, Ontario
Absolutely Unique Freehold Corner Unit 4 Beds/ 4 Bath + Bonus Room on the main floor & Finished Walk-Out Basement, Feels More Like a Semi With No Neighbors To The Side Or Back Nestled On A Premium 35 98 Ft Lot. Overlooking Lush Greenery And Backing Onto Oak Creek Public School And Huron Community Centre. This Home Delivers Comfort And Functionality At Every Turn Offering Over 2,500 Sq. Ft. Of Total Living Space. The Modern Open-Concept Kitchen Flows Seamlessly Into The Sun-Filled Living Area, Framing A Beautiful View Of The Deck And Green Space Beyond. The Primary Suite Offers A Touch Of Luxury With A Glass-Enclosed Shower And A Spacious Walk-In Closet. The Lower Level Is Ideal As An In-Law Suite Or For Other Creative Uses With Easy Access From The Gorgeous Patio To A Bright & Spacious Living Room, A Bedroom With French Doors And An Addition Exercise Room. Fantastic Location-Close To Shopping Plazas, Great Schools, Colleges And Indoor/Outdoor Recreation Facilities. A Truly Exceptional Opportunity To Own A Home That Combines Privacy, Space, And Convenience! (id:60365)

