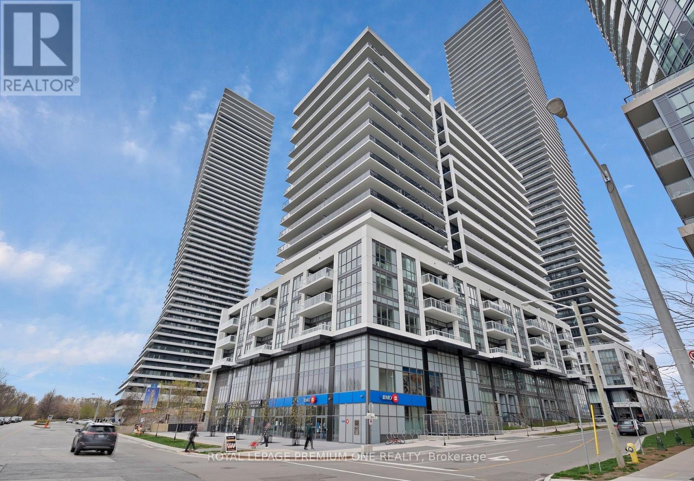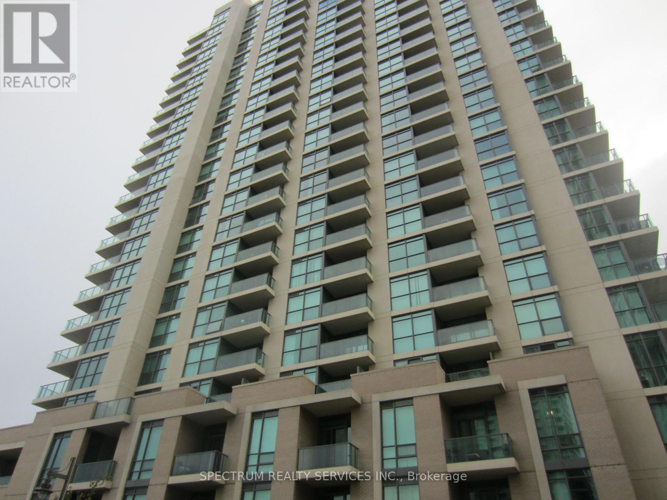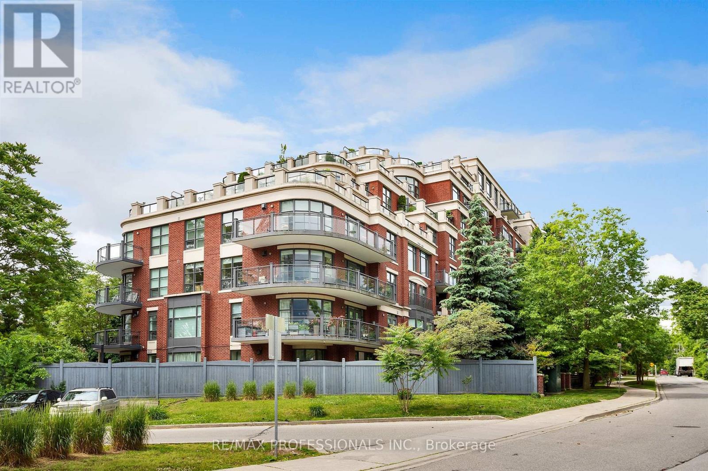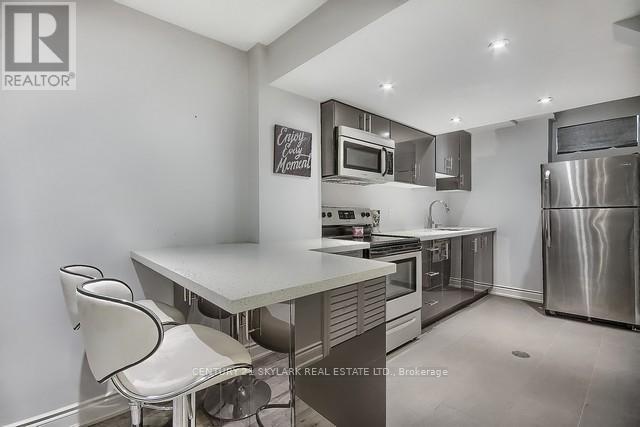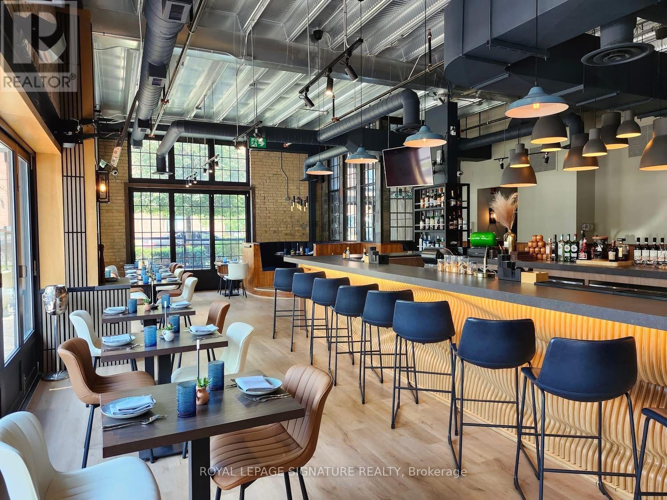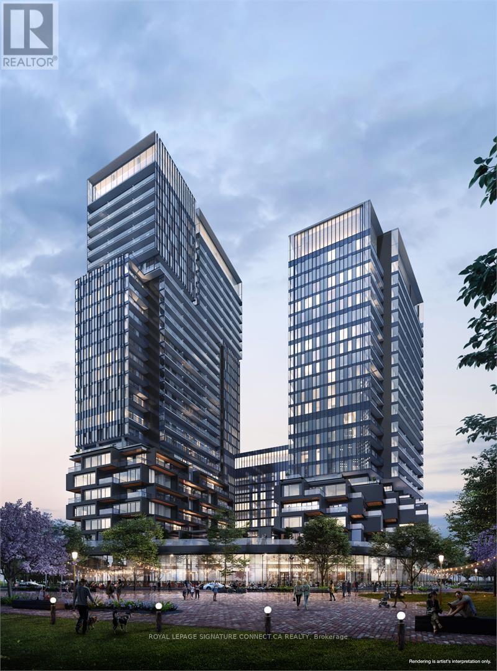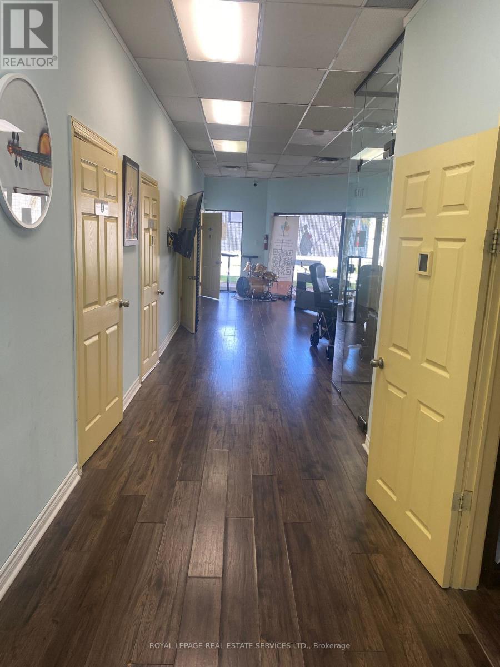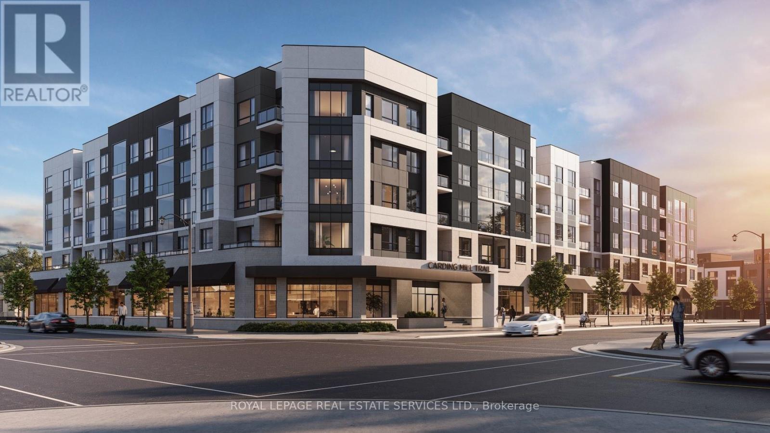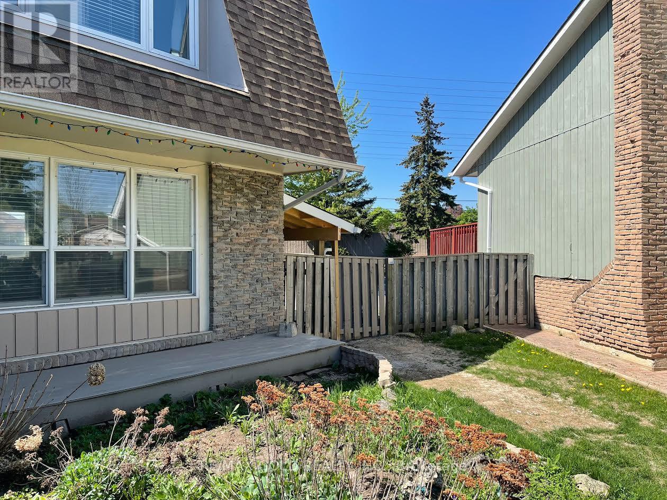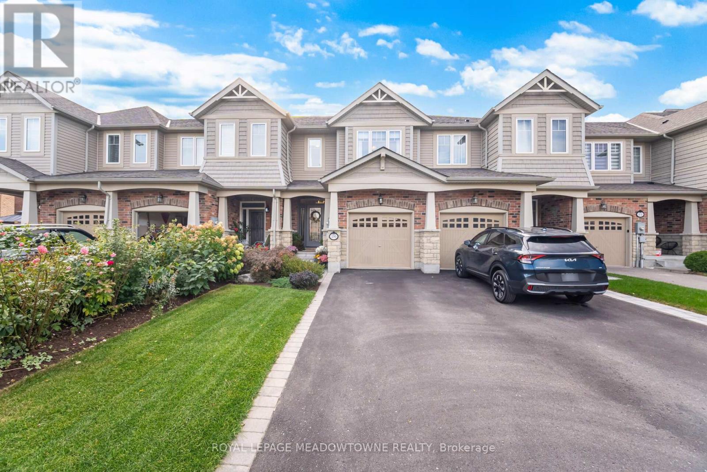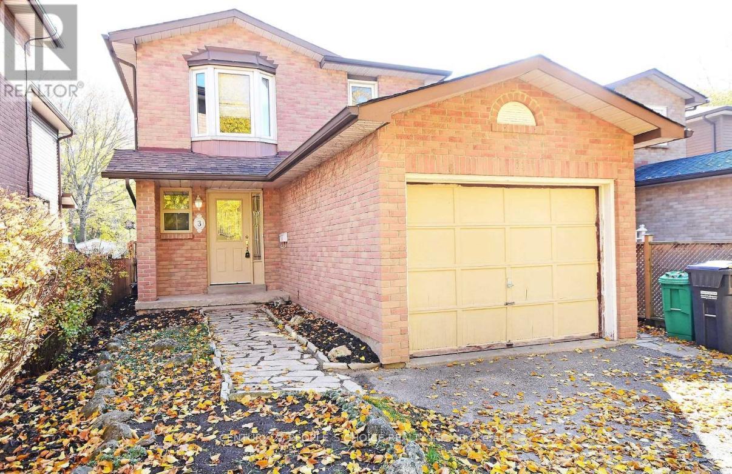304 - 65 Annie Craig Drive
Toronto, Ontario
2 bed, 2 bath, 1 parking, 1 locker, spacious corner unit, functional & Sun-filled layout with floor- to- ceiling windows. The unit also features smart remote & App controlled blinds and Ecobee smart thermostat pro, convenience at your fingertips. The open concept living space features upgrades such as: Pot lights throughout and an upscale kitchen with paneled appliances, Modern cabinetry, large kitchen sink, backsplash, quartz countertops, & a large kitchen island. Walkout to a large, spacious balcony. The large primary bedroom easily accommodates a king- sized bed and its own balcony that has a view of the lake & Humber Bay Park. It features a large 3-piece ensuite W/ ample closet space complete with custom shelving. The second bedroom, versatile as a bedroom or home office, includes convenient access to washroom and a spacious closet. Located just steps from The Humber Bay bike lanes, vibrant shops, restaurants along the strip, access to the Gardiner & proximity to Mimico Go Station. (id:60365)
704 - 205 Sherway Gardens Road
Toronto, Ontario
Beautiful One-Bedroom and Den, Open-Concept, Stainless Steel Appliances, Resort-Style Amenities, Steps To Sherway Mall, Transit, Close To Highways, TTC. December 1st Possession. Please Note: No Pets and Non-Smoking. Parking Included. Some Photos with Furniture from Tenant and some of Vacant unit. (id:60365)
110 - 9 Burnhamthorpe Road
Toronto, Ontario
Condominium living without leaving your garden behind! This suite is the perfect transition property for homeowners who don't want to sacrifice on outdoor space - with an over 40' long terrace, complete with flower beds. Unparalleled privacy awaits. This fabulous "Garden" suite, offered for the first time since construction, features soaring 10' ceilings and garden views from every window. Your private exterior space, with lush flower beds, is tranquil and expansive, with multiple areas to entertain and relax. The interior features two well-appointed bedrooms, each with its own ensuite, a bright kitchen, and an intimate living room complete with a fireplace. St Andrew on the Green is the premiere condominium in Islington-City Centre West - this is your opportunity to live in this one-of-a-kind suite in this coveted boutique building.. (id:60365)
78 Beachville Circle
Brampton, Ontario
This well-kept, spacious legal basement apartment offers two comfortable bedrooms, one modern bathroom, and a bright, open living space with plenty of natural light. Freshly cleaned and move-in ready, it's perfect for anyone seeking a quiet, cozy place to call home. The location is a major plus, situated right next door to a Walmart plaza, you'll have groceries, shopping, and everyday essentials just steps away. Utilities can be included! (id:60365)
33 Powerhouse Street
Toronto, Ontario
This gorgeous, newly built-out restaurant is located in the Junction Triangle in Toronto.Cheffry's Bistro features a stunning brick-and-beam interior renovated from an old General Electric factory, complemented by a lovely west-facing patio. The space includes a full cocktail and wine bar and is licensed for 68 guests inside plus 28 on the patio. The 2,599 sq.ft. layout provides an excellent balance of bar, seating, and kitchen areas, creating a highly functional and inviting environment. The full chef's kitchen is equipped with a 12-ft commercial hood, top-of-the-line equipment, and a walk-in fridge. With a great lease rate of$12,045 gross rent and 4 + 5 + 5 years remaining, the property is ideal for a variety of high-end concepts. Please do not go direct or speak to staff. (id:60365)
2301 - 1285 Dupont Street
Toronto, Ontario
Spectacular Skyline Views!!! MUST SEE!!! Experience modern comfort in this brand-new, spacious contemporary suite with a thoughtfully designed open-concept layout and stylish finishes. Featuring 2 bedrooms and 2 bathrooms, this home is perfect for professionals or small families. The sleek kitchen boasts built-in appliances, high ceilings, and plenty of natural light that brightens the entire space.Residents can enjoy a wide range of premium amenities, including a fitness center, outdoor pool, BBQ area, 24-hour concierge, and more. Conveniently located close to transit, shopping, and dining, this suite offers both luxury and everyday convenience in one exceptional address. (id:60365)
10 - 257 Dundas Street E
Mississauga, Ontario
Prime Dundas Street location with lots of parking. Close to Service Ontario which creates a lot of traffic (id:60365)
524 - 3250 Carding Mill Trail
Oakville, Ontario
Gorgeous 2 Bed + 2 Bath Apartment located in newest boutique building Carding house Oakville! Modern and Elegant Living Throughout - Laminated floors throughout. Bright sun field unit. Open concept floor plan filled with natural light. Stylish kitchen with quartz counter and upgraded built-in appliances. living area with walk-out to good size balcony. Primary bedroom with walk-in closet and 3-pc ensuite. Second bedroom with a closet. 4-pc ensuite and a large window. Close to parks, fay pond, Fortinos, River Oaks Community Centre, parks, Oakville Hospital, schools, public transit, and all major amenities. (id:60365)
2946 Quetta Mews
Mississauga, Ontario
Beautiful, spacious, and bright Legal 2 bedroom basement apartment with its own private side entrance and a rarely offered separate side backyard. This well-kept basement apartment features all laminate floors (no carpet), pot lights throughout, and mirrored closets, giving a clean and modern feel. Enjoy a full kitchen with fridge, stove, microwave and hood fan, plus the convenience of a separate full-size washer, full-size dryer, and laundry tub. The bathroom includes a glass standing shower and a full vanity. You'll love the peaceful environment, great storage space,1-car parking, and amazing landlords. Utilities extra. Very spacious and bright - a perfect, peaceful place to call home. Near Go Station, Park, Shopping, Schools, Easy Access To 401,407,403. Don't miss out on this quality rental! (id:60365)
3028 Merrick Road
Oakville, Ontario
Welcome to Your Dream Home at 3028 Merrick Road! This new executive townhouse in Upper Joshua Creek blends luxury, modern technology, and everyday convenience. Facing a quiet park and steps from the newly opened elementary school, it offers an ideal setting for families.The home features 9-foot ceilings on both the first and second floors with hardwood throughout. A high-efficiency geothermal system provides heating with no gas cost, ensuring comfortable and eco-friendly living. The layout includes 3+1 bedrooms and 2.5 baths. The first floor offers a bright office with glass doors and an elevated front porch that creates a welcoming entry.The second floor includes a stylish kitchen with upgraded cabinetry, an oversized four-door stainless steel refrigerator, a stone island, and a large pantry. The breakfast area opens to a spacious balcony. The living room faces the future park, offering open views and great natural light. A powder room is also located on this level.The third floor features a primary bedroom with high ceilings, its own balcony, a window facing the park, and a walk-in closet with natural light. The ensuite includes a large shower and a wide vanity. Two additional bedrooms share a well-designed main bath. Laundry with Samsung washer and dryer is conveniently located on this floor.With quick access to transportation, parks, shopping, and new community amenities, this home delivers modern living at its best. Don't miss the chance to make 3028 Merrick Road your new home. (id:60365)
26 Vinewood Road
Caledon, Ontario
Welcome to this beautifully upgraded 3 bed, 3 bath townhouse located in the sought-after Southfields Village community of Caledon. This two-storey home offers a bright open-concept layout, stylish finishes, and a peaceful setting surrounded by nature. The exterior features a professionally landscaped front yard with interlocking stone walkway and porch. With no sidewalk, the private driveway accommodates two cars comfortably, plus the single-car garage provides a third parking space. The backyard is a true outdoor retreat, fully fenced with high privacy fencing, lush greenery, and an interlocking stone patio, perfect for relaxing or entertaining. Inside, the main floor boasts upgraded hand-scraped hardwood and ceramic floors, a cozy family room with a gas fireplace, and a modern kitchen with quartz counters, extended cabinetry, under-cabinet lighting, backsplash, stainless steel appliances, and a walkout to the backyard. Upstairs, the spacious primary suite offers a large walk-in closet and a 4-piece ensuite with a soaker tub. Two additional bedrooms, a full bath, and the convenience of second-floor laundry complete the upper level. The unfinished basement includes a rough-in for a future bathroom .Enjoy the best of both worlds, nature and convenience. Stroll the nearby Etobicoke Creek Trail, explore scenic walking paths around the ponds, or visit the local café,restaurants, shops, schools, and parks all within this vibrant, family-friendly community. (id:60365)
Upper Unit - 3 Blossom Avenue
Brampton, Ontario
Welcome to 3 Blossom Ave, a beautiful 3-bedroom home for lease in the heart of Downtown Brampton, located near Vodden Street and Main Street. This spacious and inviting residence offers the perfect blend of comfort, style, and convenience. Featuring three large bedrooms with generous closets, one and a half bathrooms, a bright and open living and dining area, and a modern kitchen equipped with luxury stainless steel appliances, this home is designed for both relaxation and everyday living. Enjoy the convenience of a separate private main floor ensuite laundry and a beautifully landscaped backyard, perfect for outdoor entertaining or peaceful evenings at home. Situated in a family-friendly neighborhood, this property is within walking distance to grocery stores, restaurants, shopping plazas, medical buildings, Duggan Park, and local schools. With easy access to public transit and major highways, everything you need is just minutes away. Available December 1st, this home is ideal for families, students, newcomers or professionals seeking a comfortable and stylish living space in one of Brampton's most desirable locations. Don't miss out on the opportunity to make this house, your new home. No pets & no smoking. Utilities extra. Basement and use of garage not included. (id:60365)

