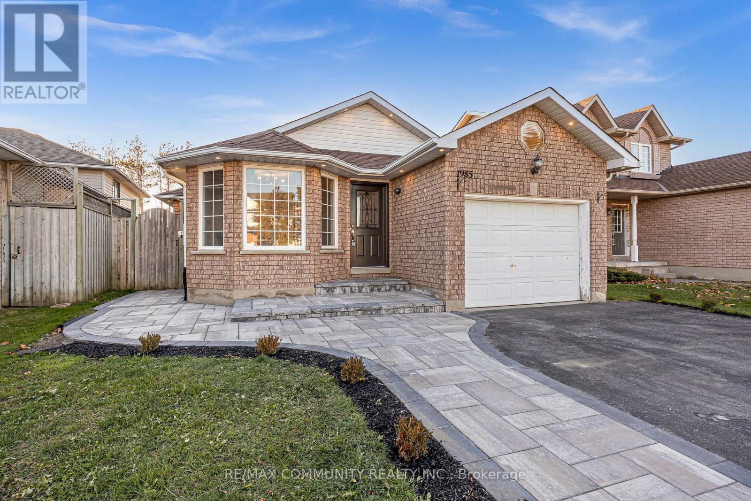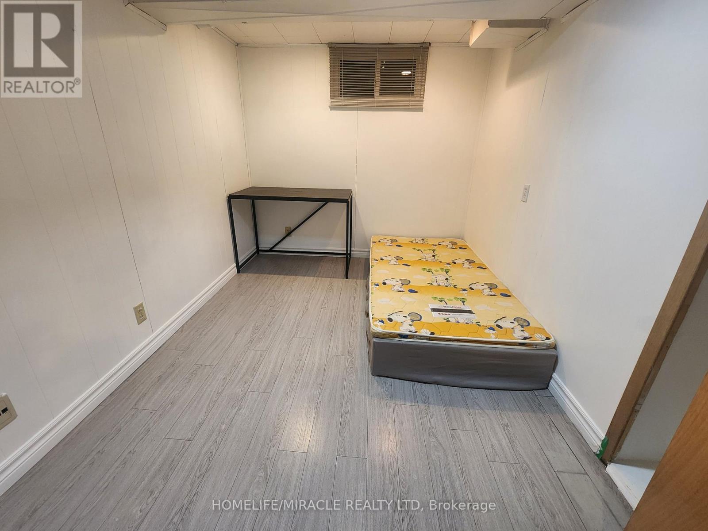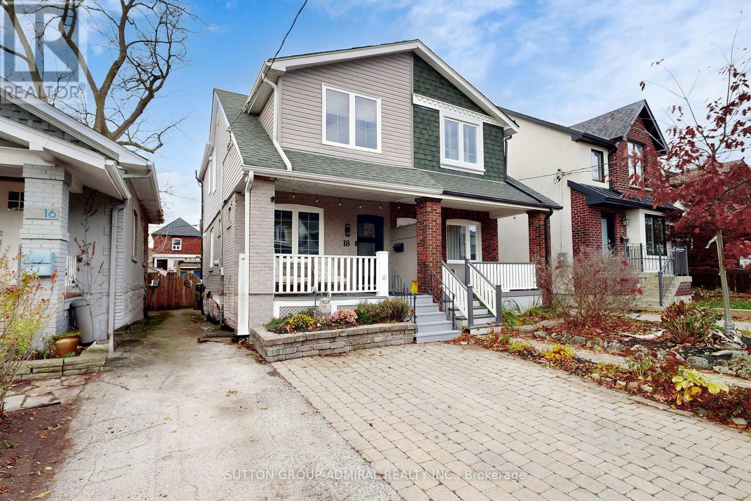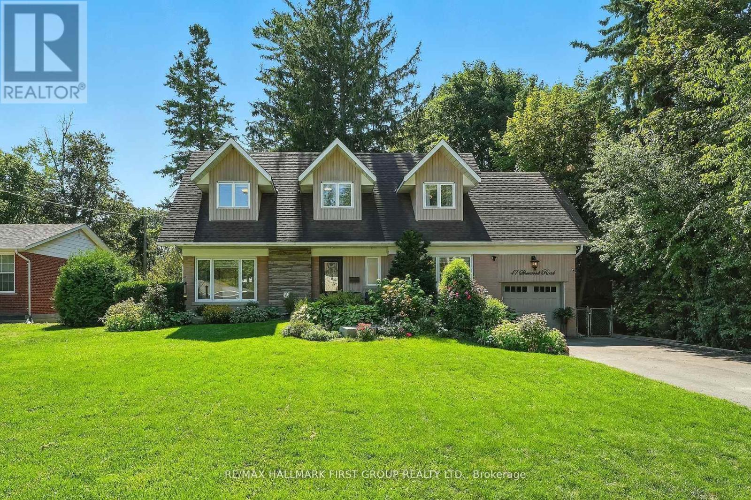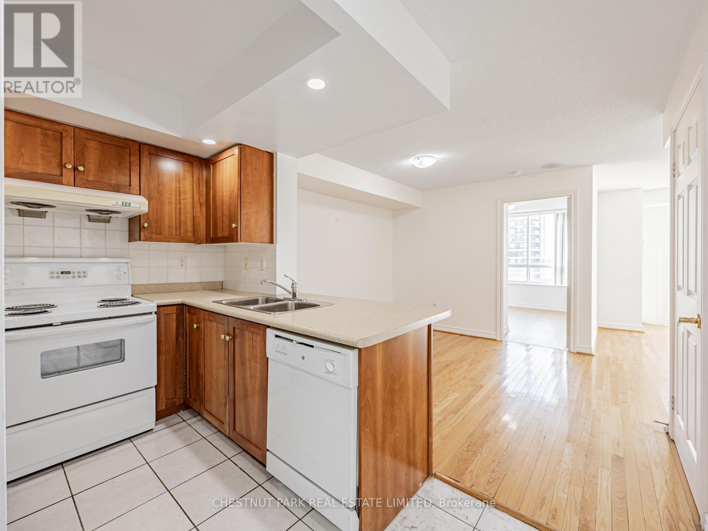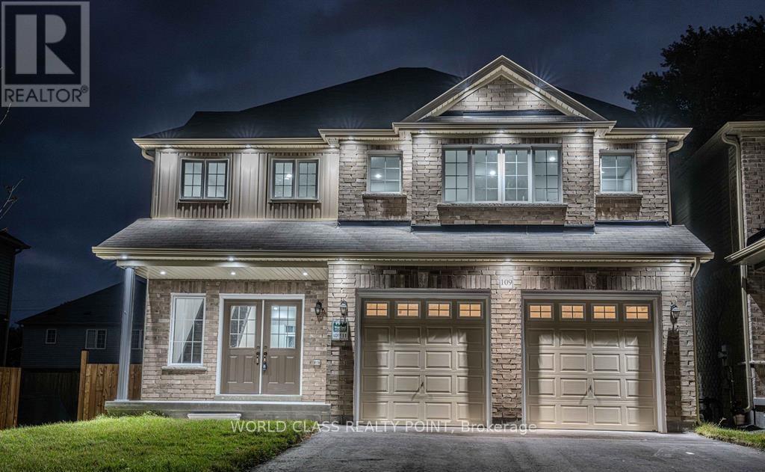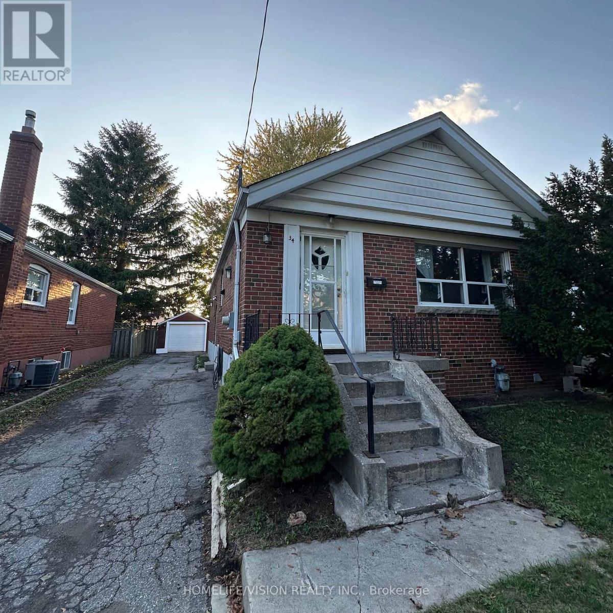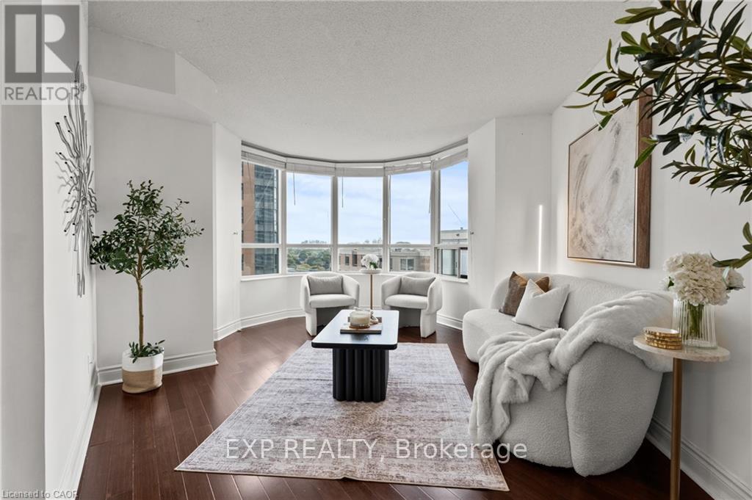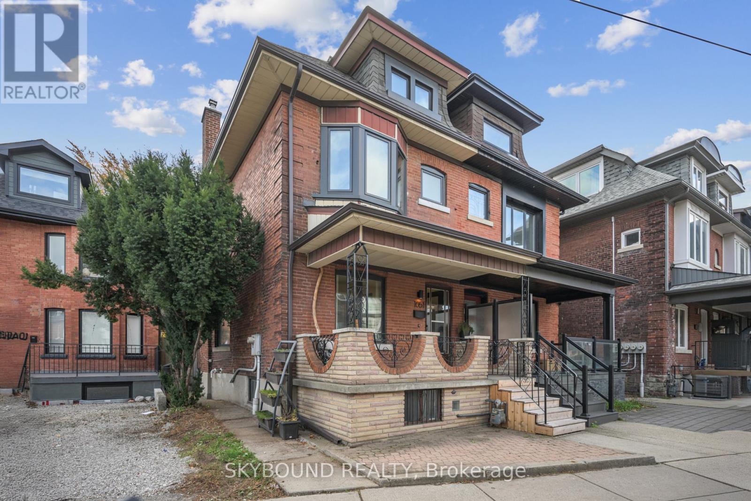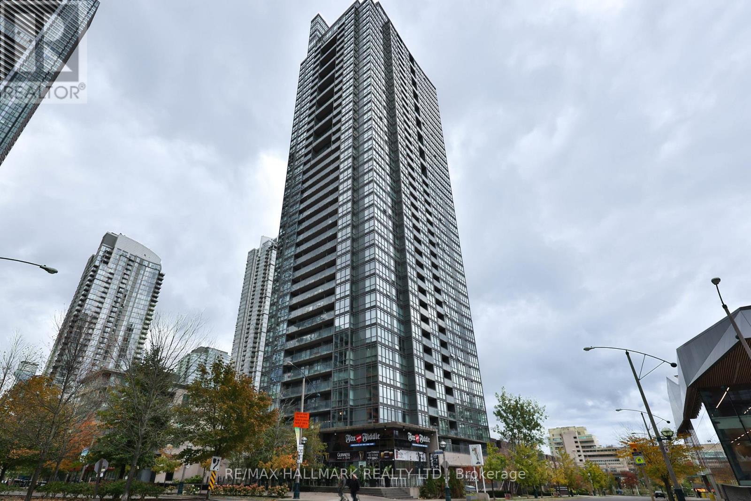1955 Dalhousie Crescent
Oshawa, Ontario
Welcome to this beautiful backsplit home located in Oshawa's desirable Samac community! Freshly painted with an open-concept layout, the main floor features 3+1 bedrooms, modern light fixtures, and stainless steel 4-piece appliances. The finished basement with a separateentrance offers flexibility for extended family or potential rental income. This home is perfect for a large family or first-time home buyers and includes a brand-new high-efficiency furnace (2025) for added comfort. The backyard is a private oasis with no neighbors behind-ideal for entertaining, enjoying nature, or gardening. Conveniently located close to Highway 407, UOIT, Durham College, parks, walking trails, and all amenities. (id:60365)
Basement - 30 Yorkshire Road
Toronto, Ontario
Available for short and long term! Students/Work Permit holders are welcome; Beautiful 1-bedroom in the basement apartment in a quiet Toronto neighborhood; Features a private separate entrance, bright living space, full kitchen, spacious bedroom, and a clean washroom; All utilities and shared laundry are included. Ideal for a quiet, responsible tenant. Close to transit, parks, schools, and shopping. Great value and convenience in one! (id:60365)
18 Leroy Avenue
Toronto, Ontario
A must see! Magnificently renovated 3 bedroom modern semi-detached home with a legal front parking pad. This home offers amazing convenience in a highly desirable location. The main floor boasts a stunning open-concept kitchen with built-in stainless steel appliances, gas range, kitchen island, quartz countertops, and a generous amount of custom cabinetry. Full wall floor-to-ceiling sliding doors provide a great amount of natural light and lead to a new composite deck that overlooks a beautifully landscaped yard with a pergola-covered seating area with a functional storage shed. The impressive primary bedroom features a soaring 10-ft vaulted ceiling. Fully renovated upstairs bathroom with a floating double-sink vanity and heated floors. Underpinned basement with 8-ft ceilings features sleek modern flooring, pot lights, a built-in media center, and a luxurious bathroom showcasing an oversized glass shower, heated floors, and high-end contemporary finishes. Additional features include custom roller shades throughout, solid wood interior doors, hardwood flooring on both main and second levels. This is a home that truly has it all - modern design, thoughtful upgrades, and exceptional living spaces inside and out. Move to this great community with amazing schools. Quick walk to the vibrant Danforth Avenue, Restaurants, Shops and TTC subway transit. (id:60365)
47 Sherwood Road E
Ajax, Ontario
Discover a rare opportunity to own a beautifully appointed home in one of Ajax's most desirable neighbourhoods. Tucked at the end of a quiet cul-de-sac, this property offers the perfect balance of comfort, style, and community living. Steps from scenic nature trails, tennis courts, playgrounds, a fenced dog park, and more, 47 Sherwood Road E is designed for families who value both convenience and lifestyle. Set on a premium 66 x 157 ft lot, this exceptional residence blends timeless charm with modern upgrades. The heart of the home is a chefs kitchen with quartz countertops, wall-mounted ovens, and a Wolf gas stove refined finishes that are perfect for everyday meals or elegant entertaining. Upstairs, the primary suite features a private dressing room and an ensuite with his & hers sinks. A separate entrance leads to a private in-law suite, ideal for multi-generational living or extended guests. Outdoors, enjoy mature gardens, a large composite deck, gazebo, and generous space designed for relaxation or family gatherings. (id:60365)
41 Bexhill Avenue
Toronto, Ontario
Attention Builders, Investors & Families! Stunning opportunity on a premium 50 x 104 ft corner lot in one of Scarborough's most desirable neighbourhoods! This 4-bedroom home features a spacious loft-style primary bedroom with additional 3 Bedrooms on Main Level, bright living areas, a Renovated Kitchen and a 2-bedroom finished basement with a separate side entrance - ideal for extended family or potential rental income. A large Deck in the Backyard and a Huge 26 x 21 feet garage - perfect for workshop/storage/future development or even convert into a Garden Suite (buyer's to due their own due diligence). Surrounded by newly built custom homes and lot severance activity, this property offers exceptional future potential while being move-in ready today. Live, invest, build - endless possibilities in a thriving family-friendly pocket close to schools, parks, transit, and amenities. A rare find - don't miss this one! Ideal for families, investors, and builders looking for value and future opportunity. (id:60365)
1029 - 125 Omni Drive
Toronto, Ontario
Tridel quality built, large 2-bedroom, 2-bathroom suite with a balcony, ensuite laundry, parking, locker and fabulous amenities. Well-managed building with the on-site property management team. Excellent maintenance fees with all utilities included. Fabulous move-in condition suite with clear, bright west views and an open-concept, spacious, desirable split-bedroom floor plan. Large open-concept kitchen with full-sized appliances and lots of counter and cabinet space (p-trap, continuous waste, and tailpiece underneath the sink have been replaced (2025)). Enjoy the spacious living and dining rooms featuring hardwood floors and excellent wall space for large furniture, plus a walk-out to the private balcony. The extra-large primary bedroom can accommodate a king-sized bed and features a large walk-in closet, an additional closet, and a 4-piece ensuite bathroom. The good-sized second bedroom includes a double closet and has quick access to the 3-piece main bathroom. Both bedrooms include new laminate floors (2025) and have been freshly painted. The front foyer includes a double door coat closet and the ensuite laundry area. The premium OVERSIZED parking space is close to the elevators on the top parking level (see picture of the parking space). There is 24-hour gatehouse security and lots of underground visitor parking. The fabulous building amenities include two gyms (one in 125 Omni and one in 115 Omni), two indoor pools with hot tub (one pool in 125 Omni and one pool in 115 Omni), change rooms with a sauna, a party room, a games room with billiards, ping pong, shuffleboard, and foosball, a theatre room, and a library. Walk to Scarborough Town Centre, walk to TTC (Scarborough Centre Station), and have quick access to Highway 401. There are many great grocery stores nearby, plus fabulous restaurants, coffee shops, and conveniences for your daily needs. (id:60365)
109 Merivale Court
Oshawa, Ontario
ATTENTION TENANTS: Welcome to this beautifully upgraded detached home in a sought-after Oshawa's Donevan community, tucked away in a quiet, family-friendly court. This newly built and spacious 4-bedroom, 4-bathroom residence offers an open-concept layout perfect for comfortable family living. Bright interiors are enhanced by pot lights throughout and large windows that fill the home with natural light. The modern kitchen comes complete with appliances, premium 24x24 tile flooring, rich hardwood throughout, and elegant 6-inch baseboards. The property comfortably accommodates up to 6 vehicles with no sidewalk interference. Enjoy unbeatable convenience with parks, schools, and everyday necessities just minutes away - a 5-minute walk to a plaza featuring groceries, a bank, takeout restaurants, a gas station, and Starbucks, plus quick access to Oshawa Centre. (id:60365)
Main - 34 Inniswood Drive
Toronto, Ontario
Welcome to this Bright and Freshly Painted 3 Bedroom Home. Situated on a quiet street in the desirable Wexford neighbourhood. Set on a large 40 x 125 ft lot, this home offers lots of light and warm finishes and thoughtful updated throughout, including: Stainless Steel Appliances, Hardwood floors through out - Renovated bathroom - brand new LED potlights - Shared Laundry available and Parking available. Internet available for $60 per month. Property is equipped with a 200 Amp panel. (id:60365)
58 Castlefield Avenue
Toronto, Ontario
Fully Renovated 2 Bedrooms With Large Deck In Allenby School District, New Laminate Floor Throughout, New Appliances And New Washroom, Beautiful Backyard Garden. Desirable Street Just Steps To Allenby P.S And North Toronto Collegiate ,Transit, Parks, Yonge St Shopping/Dining, Subway , Banks And Library. (id:60365)
1222 - 15 Northtown Way
Toronto, Ontario
Welcome to 15 Northtown Way where comfort meets convenience in the heart of North York.Steps from Yonge and Finch Station, this rarely offered Tridel-built corner suite delivers the perfect balance of space, sunlight, and city living. Facing southeast, the home is flooded with natural light from its expansive windows, creating a bright and inviting atmosphere throughout the day.Freshly painted and well maintained, this split 2-bedroom, 1.5-bath layout offers both privacy and function ideal for small families, professionals, or anyone working from home. The unit also features new thermostats and updated piping for peace of mind.Inside, you'll find an open-concept living and dining area thats perfect for entertaining, with seamless flow and plenty of room to relax. The kitchen is equipped with newer stainless steel appliances, and every inch of this suite has been thoughtfully refreshed.The low all-inclusive maintenance fees cover heat, water, and even hydro making monthly costs simple and predictable.But what truly sets this building apart are the resort-style amenities. Enjoy access to an indoor pool, hot tub, sauna, gym, bowling alley, golf simulator, ping pong, mahjong room, library, guest suites, BBQ area, and two outdoor tennis courts all without leaving home.Rain or shine, grocery runs are effortless thanks to direct underground access to Metro, and youre just a short walk to TTC, restaurants, cafes, shops, and top-rated schools along Yonge Street.Whether youre a first-time buyer, investor, or growing family, this bright, beautifully maintained condo offers unmatched value and convenience in one of North Yorks most desirable locations. (id:60365)
1051 College Street
Toronto, Ontario
Welcome to 1051 College. This peaceful and impeccably maintained 2.5-storey home blends timeless charm with contemporary elegance in the heart of Little Portugal. Thoughtfully updated and highly versatile, it's perfect for multi-generational living, remote work, co-ownership, potential rental income with some modifications, or enjoying as one spacious family home. The main floor features three generous rooms and a walkout to a private backyard. Each room offers exceptional flexibility, whether used as a home office, a king-sized bedroom, or extra living space tailored to your needs. Up the staircase, the second floor offers a modern full bath with heated floors, an inviting living room with a bay window, and a fully renovated chef's kitchen designed for connection and creativity. Beside the kitchen, a large laundry room (one of two in the home) adds convenience, while the bright dining area with a wide pass-through creates an easy flow that keeps gatherings effortless and social. The third floor provides peaceful privacy with extra closet spaces and two king sized sanctuary-style bedrooms, perfect for rest and relaxation. The lower level adds even more living space with its own entrance, full kitchen, and open-concept areas for dining, living, and working. Use as an in-law or nanny suite, or as potential rental space. A second laundry area, cold storage, and a spa-inspired bathroom with heated floors, a live-edge vanity, and a vivid Murano style glass sink complete the floor. With updated fibreglass sound-insulated windows, high ceilings on every floor, 200-amp service, and cohesive design details, this property is truly move-in ready. A Walk Score of 98 and transit at your door mean effortless access to schools, parks, cafés, restaurants, and boutique shopping; everything you need to enjoy the best of city living. With nothing left to do but choose your bedrooms, 1051 College Street invites you to settle in and start your next chapter in comfort and style. (id:60365)
2503 - 15 Fort York Boulevard
Toronto, Ontario
In a league of its own, this condo stands out among myriads of others. This fully upgraded two-bedroom, two-bathroom unit features a functionally designed layout that checks all the boxes. The open-concept living-dining-kitchen is appointed to maximize usability and versatility for comfortable get-togethers or quality connection time. Perched on the corner, this home is flooded with natural light from the floor-to-ceiling windows that wrap around the envelope of the unit, offering stunning city views. The primary suite features renowned California Closet tailored built-ins, signature bedside pendant lights, bespoke drapery, and a remodeled ensuite with all the frills, including a glassed shower, an LED anti-fog mirror, and floor-to-ceiling 2x3 tiles. The kitchen features Allen + Roth custom wood cabinetry, updated stainless steel appliances, and quartz countertops with integrated countersplash. Admire the meticulous attention to detail in this design, particularly how the same flooring flows seamlessly throughout the space, complemented by the freshly smoothed ceilings.. Beyond the unit,15 Fort York is a well-managed building with low maintenance fees, over $4M in the reserve funds, state-of-the-art amenities & 24-hour security. The top-tier amenities include an indoor pool, gyms, a rooftop lounge, a basketball court, a sauna, barbecues, a party room, and more. The building is the closest condo to the school - incredibly rare to find a two-bedroom unit this close! Conveniently located in the heart of the action and walking distance to everything the city has to offer, including Rogers Centre, CN Tower, The Well, Scotiabank Arena & Ripley's Aquarium. Minutes To Sobeys, Starbucks, Clinics, Canoe Park, Schools, Community Centre, Shops, And Transit. Not to mention, access to the next-door community centre, schools, park, dog park, and daily rec programs. Own and enjoy the perfect blend of quality without compromise and urban convenience in this exceptional condo. (id:60365)

