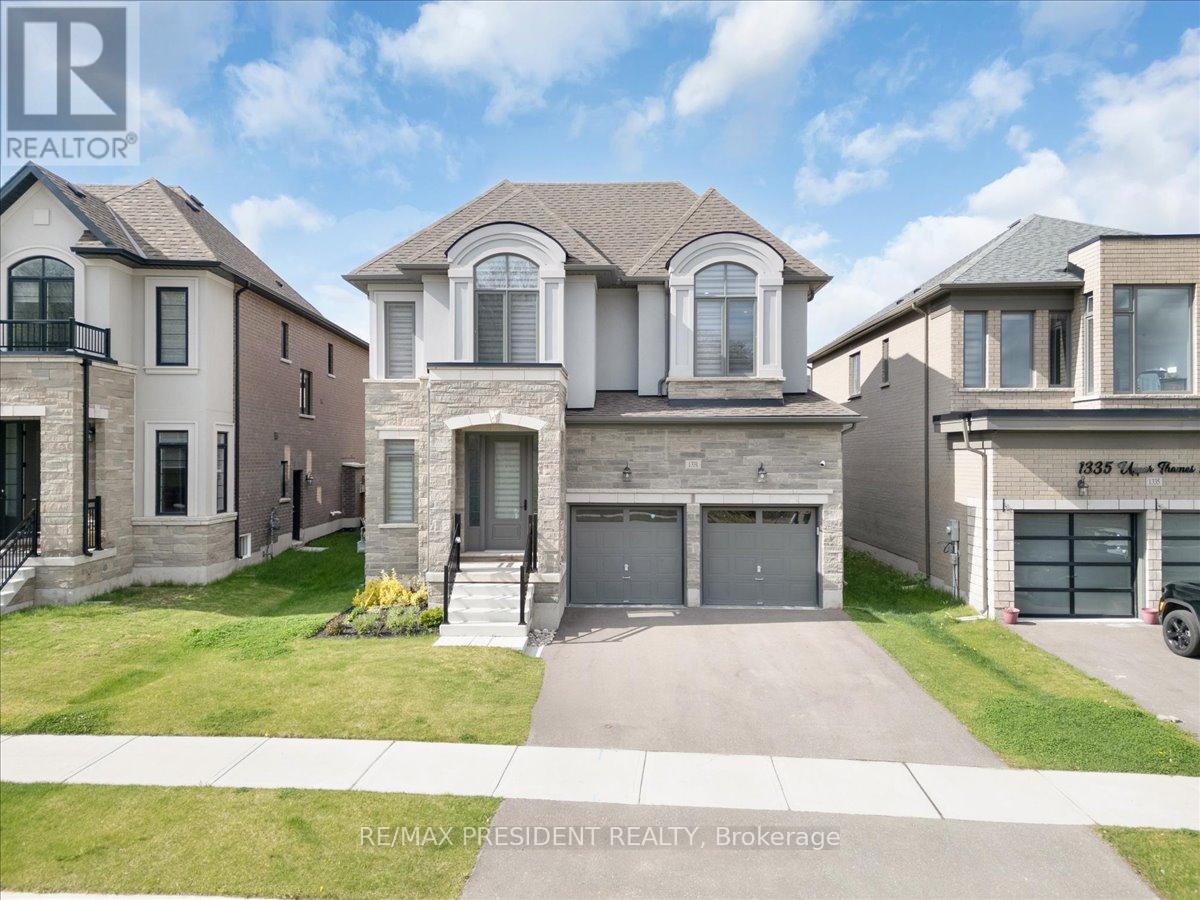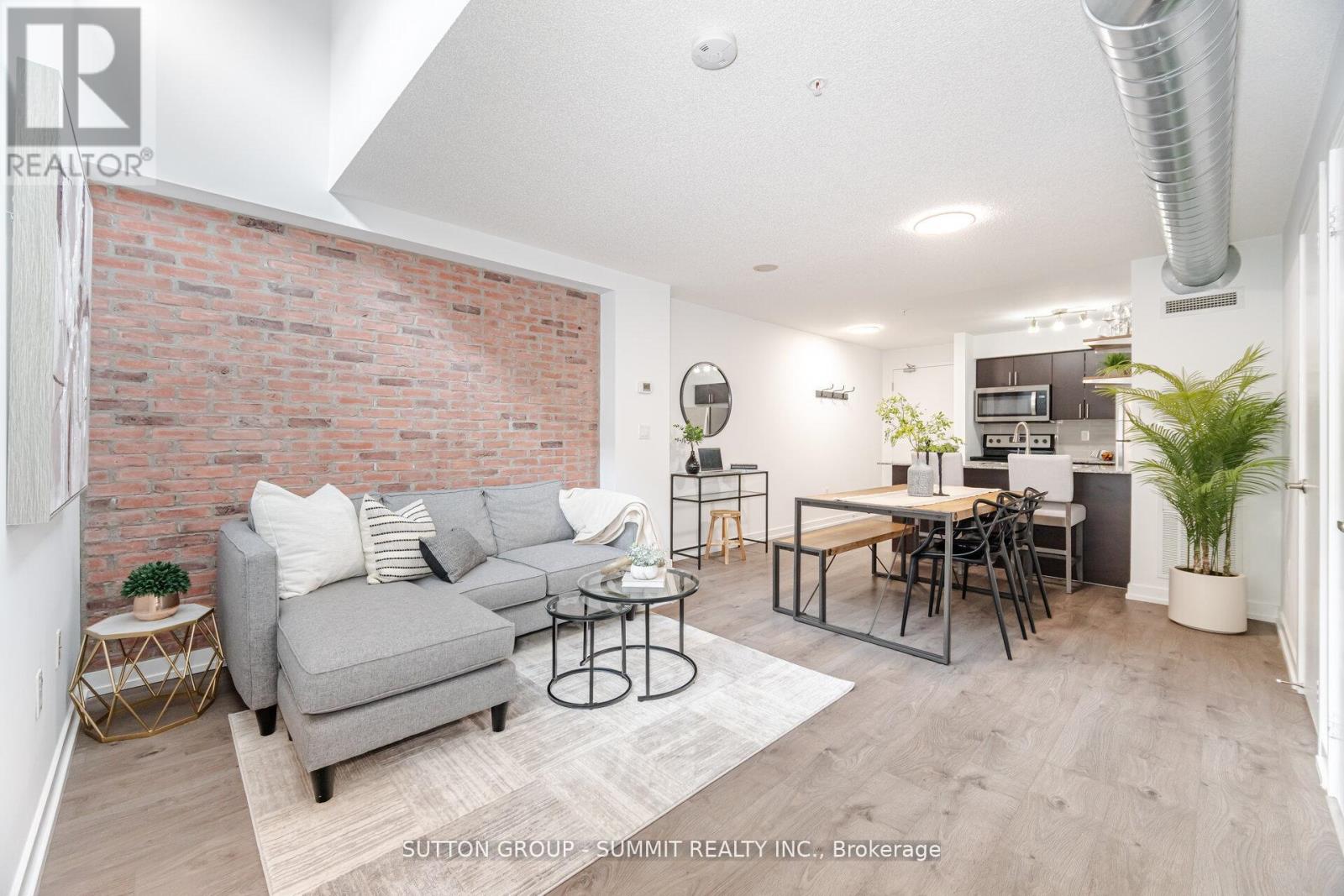16 - 117 Bonaventure Drive
Hamilton, Ontario
Bright and spacious end-unit townhome located in the sought-after West Mountain area of Hamilton! This home offers 3+1 bedrooms and 1.5 bathrooms, along with a fully fenced, private backyard patio featuring a brand-new fence. Inside, enjoy flooring throughout, a generous living area, a convenient main floor 2-piece bathroom, and an eat-in kitchen with stainless steel appliances. Upstairs features three large bedrooms and a 4-piece bathroom with ample counter space. The finished basement offers a versatile recreation room or optional fourth bedroom, plus a laundry area ideal for hobbyists or extra storage. Complete with a two-car paved driveway, this home is perfectly situated near parks, schools, public transit, highway access, and all major amenities. (id:60365)
1331 Upper Thames Drive
Woodstock, Ontario
Stunning and fully upgraded 3-year-old detached home featuring 4 spacious bedrooms, 4 bathrooms, and a double car garage. This home offers separate living, dining, breakfast and family rooms perfect for modern family living. The main kitchen features elegant quartz countertops, complemented by a separate service area. Upgrades throughout include hardwood flooring on the main floor, upgraded floor tiles across all levels, upgraded railings, and no carpet anywhere in the house. All washrooms have been upgraded with quality finishes. Ideally located directly in front of a future park, just 1 minute to a school, 2 minutes to Gurudwara Sri Guru Singh Sabha, and walking distance to the scenic Thames River. Close to the Toyota manufacturing plant, shopping amenities, with quick access to Highways 401 and 403. A must-see, move-in-ready home in a thriving, family-friendly community. (id:60365)
5 - 1025 Talbot Street
St. Thomas, Ontario
Opportunity To Own A Profitable *Freshii* Franchise Located On A High Traffic Intersection In The City Of St Thomas. Surrounded By Commercial & Residential Area With Anchor Tenants. Turn Key Operation, Well Established, High Sale Volume & Steady Sales Growth With Endless Potential To Grow. Corner Unit With Visible Signage @ Front & Side. Restaurant Is In Excellent Condition & Only 2 years old. *REBRANDING OPPORTUNITY POSSIBLE* (id:60365)
94 Queen Mary Drive
Brampton, Ontario
Welcome To This Beautiful And Spacious 3 Bedroom Home In Sought After Fletcher's Meadow !!Home Has Upgraded Kitchen With Ceramic Backsplash And Quartz Countertops !! Eat-in Kitchen With Walk-out To Patio And Private Backyard !! Bright And Spacious Living Room Combined With Dining Room And Spacious Family Room !! It Has 3 Spacious Bedrooms With A 5 pc Ensuite In Master Bedroom !! Self Contained Spacious Basement Apartment With Double Door Entry, Kitchen, 2 Bedrooms, 3 pc Bath And Laundry Facilities !! Steps Away From Public Transit, Community Centre, Place Of Worship, Brampton GO Station And Shopping !! (id:60365)
B203 - 3200 Dakota Common Court
Burlington, Ontario
Renters Paradise - 2 Bedrooms 1 Bathroom Unit . Features 9' Ceilings, Engineered Laminate Floors, Quartz Countertops, Stainless Steel Appliances, Backsplash, And A Huge Balcony, Steps To Shopping Plazas, Restaurants, Gyms, Burlington Go, Hwy 407. One Parking Spot, 2 - Lockers, & Internet Included. Landlord Is REGISTERED REAL ESTATE AGENT. Please Sign Disclosure Along With Other Paperwork. S/S Fridge, S/S Stove, S/S Over The Range Microwave, S/S Dishwasher, Stacked Washer Dryer. Enjoy Amenities Including Fitness Rm W/Yoga Studio, Outdoor Rooftop Pool Lounge (id:60365)
213 Gilbert Avenue
Toronto, Ontario
Attention builders, investors, contractors, and families, fantastic opportunity in a thriving neighbourhood! This spacious 3-bedroom, 3-bath semi detached home offers far more than meets the eye. The open-concept living and dining area flows into a cozy sitting room with a wood-burning fireplace and walkout to a sun-filled solarium and private backyard. A chic powder room adds convenience on the main floor, while the fully finished basement with its own kitchen, two cantinas, and separate entrance, presents endless options for rental income or multigenerational living. The deep lot offers garden suite potential for even more future value. Steps from transit, schools, parks, restaurants, and all the essentials. (id:60365)
4707 - 430 Square One Drive
Mississauga, Ontario
This high-floor 2-bedroom, 2-bathroom suite offers spectacular unobstructed views and a thoughtfully designed open-concept layout. Enjoy modern finishes throughout, including wide- plank laminate flooring, floor-to-ceiling windows, and a sleek kitchen with stainless steel appliances, quartz countertops, and a functional island. The primary bedroom features a private 3-piece ensuite, while the second bedroom offers easy access to a full 4-piece bath. Step out to the oversized balcony and take in panoramic views of Mississauga's skyline. Building amenities include a fully equipped fitness centre, yoga studio, theatre room, games room, party lounge, kids play area, and a rooftop terrace with BBQs. Food Basics and retail just steps away with indoor access. Minutes to Square One, Sheridan College, Celebration Square, MiWay & GO Transit, and the upcoming Hurontario LRT. (id:60365)
311 - 1410 Dupont Street
Toronto, Ontario
Amazing Opportunity To Live In This Beautiful 1 Bedroom + Study + 1 Bath Condo In The Trendy Junction Triangle. This 626 sf, Functional and Stylish Open Concept Living Space Features Skylights, Exposed Ductwork, Modern Style Laminate Floors And An Entertainer Style Kitchen With Breakfast Bar, Full-Sized S/S Appliances And Granite Countertops. Bright And Spacious Layout With Dining Room, Living Room And Study/Work Area Along With Ensuite Laundry And Roomy Storage Closet. The Generously Sized Bedroom With Walk-In Closet, Has Large Windows With South Facing Views And Custom Blinds, Providing Both Comfort And Exceptional Storage. Enjoy Premium Amenities Right On Your Floor, Including A Fully Equipped Gym, Yoga Studio, Party Room, Billiards Lounge, And Theatre. The Building Also Features A Large Rooftop Garden, Which Is Just A Few Steps From This Unit. Concierge On Site, Ample Visitor Parking, And Direct Access To Food Basics And Shoppers Drug Mart For Ultimate Convenience. Steps Away From Transit, Shops, Cafes, Restaurants, Wallace Emerson Park & Easy Access To Lansdowne Station And Bloor GO & UP Express Station. Don't Miss This Opportunity To Own In A Growing Community-Focused Neighborhood That Blends Urban Living With Convenience And Charm! (id:60365)
507 - 17 Zorra Street
Toronto, Ontario
Step into this stunning 1+1 bedroom, 2-bathroom unit in the heart of Etobicoke, where modern living meets smart investment. This spacious and beautifully finished condo features a versatile den that functions perfectly as a second bedroom or home office, ideal for both end users and tenants. Enjoy open-concept living with floor-to-ceiling windows, a sleek kitchen with stainless steel appliances, and a walk-out to a private balcony with panoramic city views. The primary bedroom includes a 4-piece ensuite, while the second full bath offers added convenience for guests or roommates. Located steps from Transit, Sherway Gardens, QEW/427, and fantastic dining & shopping options. This high-demand building includes premium amenities like a rooftop terrace, gym, indoor pool, party room, and 24-hour concierge. A perfect turnkey opportunity for savvy investors or first-time buyers. Don't miss your chance to own in one of Etobicokes fastest-growing communities! (id:60365)
10 Robindale Avenue
Toronto, Ontario
Discover this delightful 3-bedroom, 2-bathroom detached bungalow nestled in the heart of the family-friendly Alderwood community. Situated on a generous 40 x 131 ft lot, this solid brick home offers sqft of living space, a detached one-car garage, and a private driveway with parking for 5 vehicles. Perfect for first-time buyers, renovators, or investors, this property boasts incredible potential with a finished basement featuring a separate entrance and above-grade windows, ideal for an in-law suite or rental income.The main floor welcomes you with a bright living room, cozy fireplace, and a functional layout including a dining room, well-appointed kitchen, primary bedroom with a walkout to a deck, two additional bedrooms, and a furnace room. The finished basement offers a spacious family room, an extra bedroom, and a laundry area, providing ample space for extended family or guests. The expansive backyard is perfect for entertaining, gardening, or future expansion on this premium lot.Located just steps from Lakeshore Boulevard and Browns Line, enjoy easy access to shops, cafes, and daily conveniences at Alderwood Plaza (Farm Boy, Kettlemans Bagel) and Sherway Gardens. Families will appreciate proximity to top-rated schools like Sir Adam Beck JS (French Immersion), St. Ambrose Catholic School, and Lakeshore CI, as well as nearby Marie Curtis Park and community centers. Commuters benefit from quick access to Long Branch GO Station, QEW, Gardiner Expressway, and Highway 427, connecting you effortlessly to downtown Toronto or Mississauga.Ten minutes to the Pearson Airport. Priced at $999,000, this home is offered as-is with a home inspection report available. With a Walk Score of 67 and a vibrant, evolving neighbourhood seeing new builds and renovations, 10 Robindale Avenue is a rare opportunity to own a versatile property in a sought-after Etobicoke enclave. Dont miss your chance to move in, renovate, or redevelop on this spacious lot! (id:60365)
39 Bentworth Avenue
Toronto, Ontario
Charming Renovated Bungalow with Exceptional Rental Potential! Step into this beautifully updated 3-bedroom, 2-bathroom bungalow, nestled in a vibrant, family-friendly neighborhood minutes from world-class shopping and amenities at Yorkdale Mall. Offering unbeatable convenience with quick access to Highway 401 and an 8-minute walk to the TTC subway, this home is perfect for those seeking both comfort and accessibility. Completely renovated from top to bottom, the home boasts a sleek, modern white kitchen featuring solid wood cabinetry and high-end stainless steel appliances, ideal for both everyday meals and entertaining. The spacious basement rec room is perfect for cozy movie nights or gatherings with friends and family. Recent upgrades include a new HVAC system with an efficient Carrier furnace and air conditioning (Enercare), ensuring comfort year-round. With potential for both main-floor and basement rental income, investors will find tremendous opportunity in this highly desirable area. Located close to schools, parks, Costco, LCBO, banks, and a variety of dining options, this home offers a perfect blend of convenience and modern living. Whether you're a first-time homebuyer or looking for an investment opportunity, this home is sure to impress. Don't miss out - schedule your showing today! (id:60365)
337 - 895 Maple Avenue
Burlington, Ontario
Be the first to live in this completely renovated (from Top to Bottom) unit! This rarely offered end unit features larger square footage than a typical home in the complex. It also offers a double-car driveway, and a single-car garage (with convenient inside entry). Fully finished and completely updated on all three levels, this home offers three bedrooms, a four-piece bathroom with ensuite privileges, and a huge open-concept living and dining area filled with natural light and a brand new electric fireplace with built-in entertainment wall shelf. The bright eat-in kitchen includes large sliding glass doors that lead to a private patio (also recently completely renovated)perfect for entertaining. The main floor includes a second full bathroom, an oversized rec room, laundry area, garage access, and a large welcoming foyer. Located directly across from Mapleview Mall, this property is steps from grocery stores, restaurants, coffee shops, trails, parks, schools, all major highways, public transit, and and more. Applicants must provide a credit check, employment letter with job history, references, ID. No smoking or pets. A minimum one-year lease is required, utilities are not included. (id:60365)













