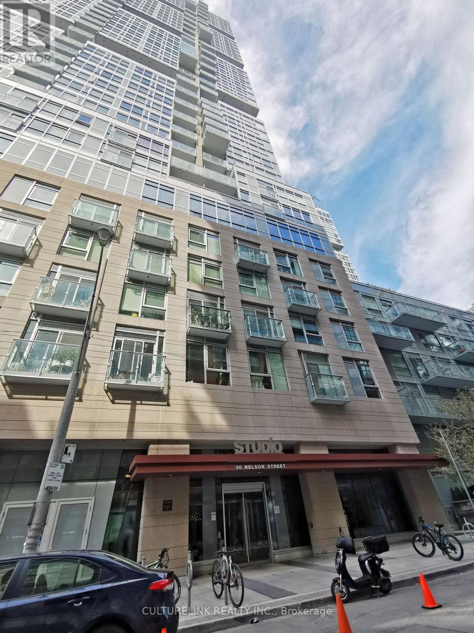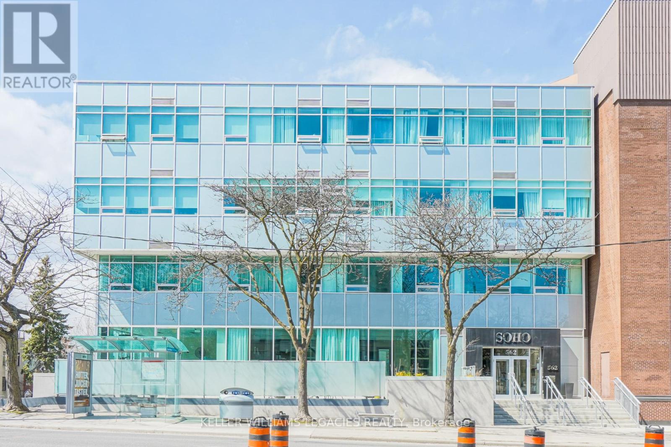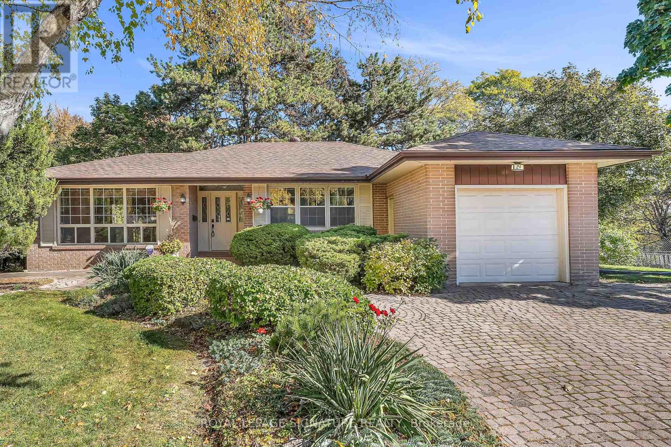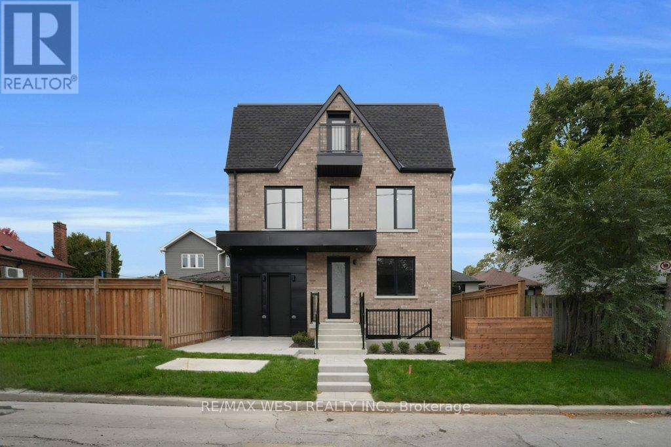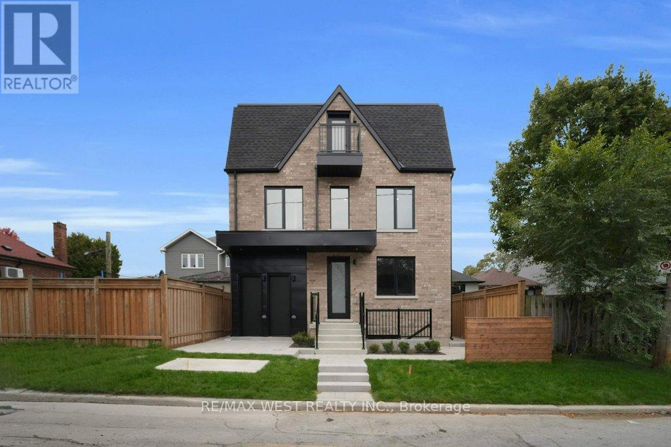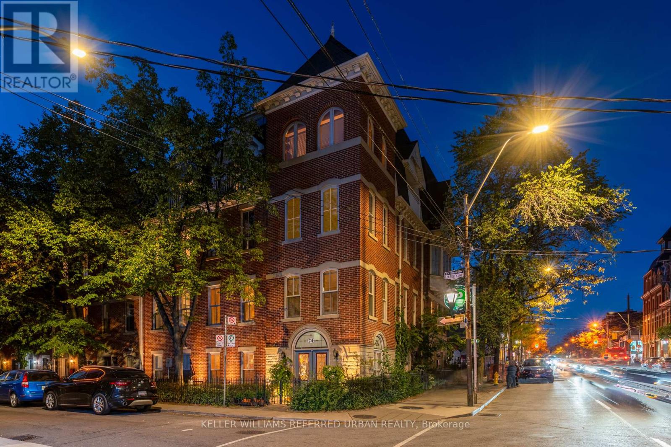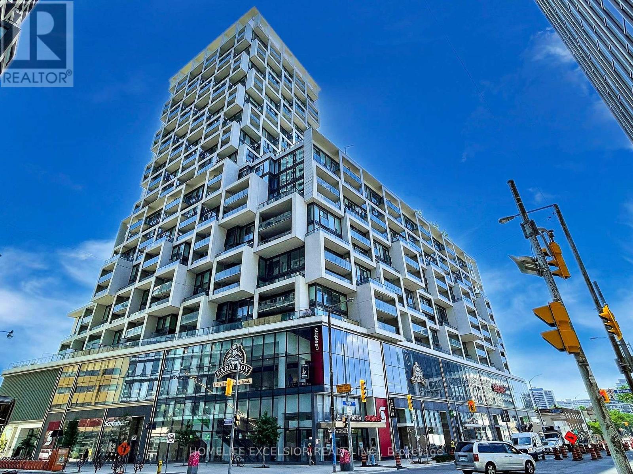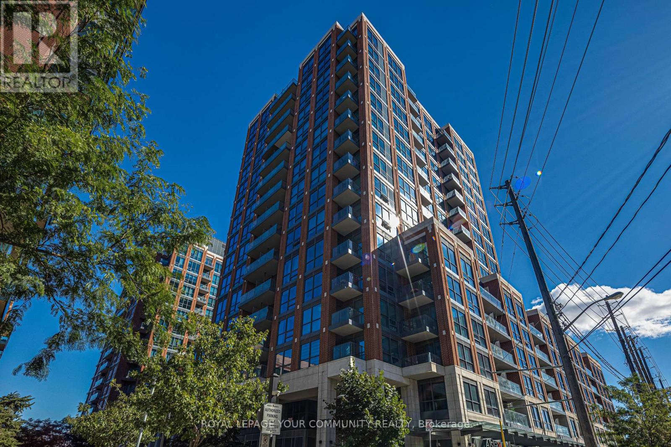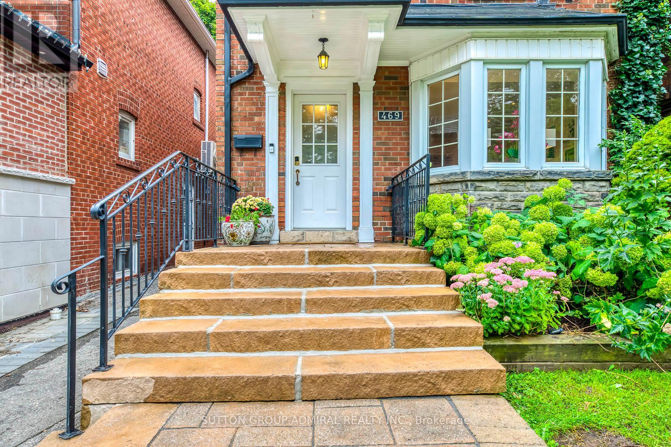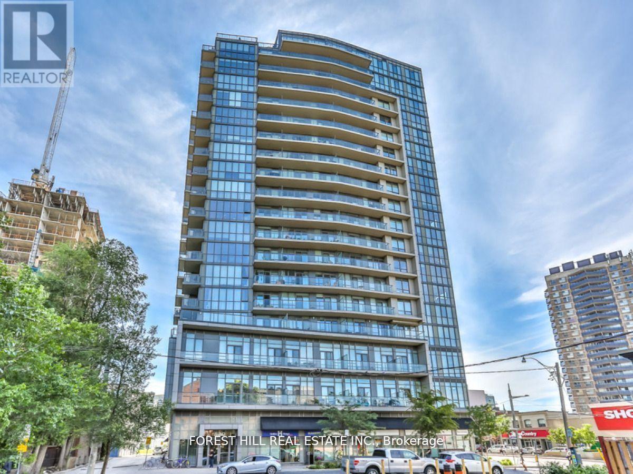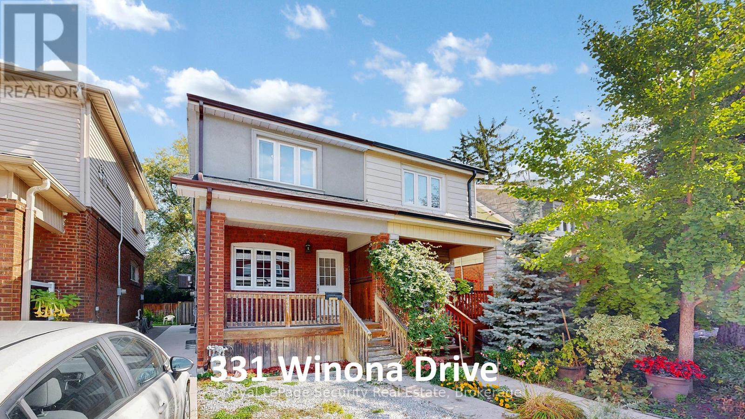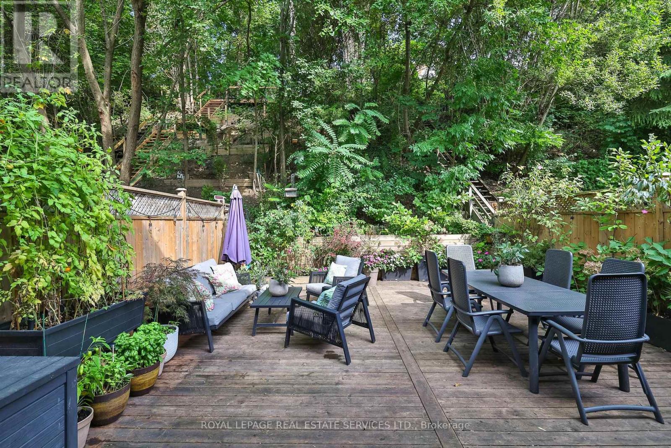225 - 30 Nelson Street
Toronto, Ontario
In The Heart Of Toronto And Built By Well Renowned Aspen Ridge Homes. Studio 2 Condos Is Just Around The Corner To Everything With A Walk Score Of 99, Transit Score Of 100 For Public Transportation, And A Bike Score Of 95; One Can't Go Wrong By Living Here. This Charming 636 Sqft Unit Has 1 Bedroom + Study, Laminate Floors Throughout, 10Ft Ceilings, Locker For Additional Storage, Quartz Countertops Plus Top End Miele Appliances To Complete The Kitchen. Make Yourself At Home With Great Amenities Such As A Lounge, Media/Party Room, A Fitness Centre That Includes Weights, Cardio And Yoga Areas, Finishing It Off With A Sauna Or Hot Tub Of Your Choosing. (id:60365)
302 - 562 Eglinton Avenue E
Toronto, Ontario
Experience the perfect combination of comfort, style, and convenience with this beautiful 2 bedroom, 2 bathroom & 1,066 square foot condo located at Soho Lofts in midtown Toronto. This residence offers a thoughtfully designed open-concept layout that maximizes space and natural light, creating an inviting atmosphere for both relaxing and entertaining. The spacious living area seamlessly connects to a kitchen with ample counter space-ideal for culinary enthusiasts and gatherings with friends and family. The primary bedroom boasts a generous size with a private 3 piece ensuite bathroom, providing a tranquil retreat after a busy day, while the second bedroom offers versatility as a guest room or workout space. Residents of this well-maintained building enjoy access to a range of amenities, including an exercise room, barbecue patio, and recreation room designed for relaxation and socializing. Located at a prime intersection, this condo places you just steps away from public transit options, making commuting effortless and connecting you easily to downtown Toronto and beyond. The surrounding area is bursting with amenities-shopping centers, restaurants, cafes, parks, and recreational facilities-ensuring everything you need is within reach. Whether you're a young professional or a small family, this condo offers an exceptional living experience in one of Toronto's most desirable neighborhoods. With its features, prime location, and unparalleled convenience, Soho Lofts is the perfect place to call home. Don't miss out on this fantastic opportunity! (id:60365)
24 Hockley Place
Toronto, Ontario
Give me land, lots of land! Spacious bungalow on a private cul-de-sac with a walkout lower level backing onto a beautiful greenbelt. The potential here is endless rebuild, reimagine, or move right in and enjoy the setting. Located in a 10+ location, steps to shops, top-rated public and private schools, library, TTC, and with easy access to the 401 and DVP. (id:60365)
B - 661 Winona Drive
Toronto, Ontario
Brand new luxury 2-bedroom, 2-bath second and third floor suite in the desirable Oakwood Village area! This beautifully designed almost 1,000 SqFt unit features high-end finishes, a functional open-concept layout, spa-inspired bathrooms, and a private outdoor space. The sleek kitchen comes equipped with premium appliances and overlooks a spacious living area, perfect for relaxing or entertaining. The large primary bedroom includes a generous double closet space. Conveniently located near St. Clair West, Cedarvale Park, shops, cafés, and transit for easy access to downtown. Permit street parking available. (id:60365)
D - 661 Winona Drive
Toronto, Ontario
Brand new luxury 2-bedroom, 2-bath lower floor suite in the desirable Oakwood Village area! This beautifully designed almost 1,200 SqFt unit features high-end finishes, a functional open-concept layout, spa-inspired bathrooms, and a private outdoor space. The sleek kitchen comes equipped with premium appliances and overlooks a spacious living area, perfect for relaxing or entertaining. The large primary bedroom includes an elegant en-suite and generous closet space. Conveniently located near St. Clair West, Cedarvale Park, shops, cafes, and transit for easy access to downtown. Permit street parking available. (id:60365)
74 Aberdeen Avenue
Toronto, Ontario
Welcome to 74 Aberdeen Ave, a rare and versatile Cabbagetown gem blending residential comfort with potential commercial opportunity. Built in 2003, this freehold townhouse offers nearly 2,500 sq ft (plus garage) of thoughtfully designed living space across 4 levels. Featuring 3 + 1 beds, 3 baths, and an attached garage with direct interior access. The open-concept main floor is bright and flexible, ideal for either a professional live/work setup or a warm family gathering space. Inside, you'll find soaring ceilings, large windows, and a chef's kitchen with granite counters and stainless steel appliances, flowing into the dining and living area, perfect for entertaining. Upstairs, the private primary retreat spans the top level, complete with two sun-filled patios, a spa-inspired ensuite, and generous closet space - your own urban sanctuary. Outside your door, stroll through historic, tree-lined streets to Riverdale Farm, Riverdale Park, and Allan Gardens. Cabbagetown's best cafes, pubs, and restaurants, F'Amelia, The House on Parliament, and Salt & Tobacco, are all just steps away. Green P parking available directly across as well and Street permits available through the city. This home captures the best of city living: character, convenience, and community, all in one of Toronto's most beloved neighbourhoods. (id:60365)
716 - 5 Soudan Avenue
Toronto, Ontario
Welcome To The Art Shoppe Condos In The Heart Of Yonge & Eglinton! This iconic building is just steps from the Subway and future LRT. Don't Need To Leave Your Building To Go To The Supermarket, Cafe, Bank, Restaurant, Furniture Store, And More! This Spacious 2 Bed + Media Corner Unit With Tons Of Upgrades Comes With Parking & Locker. 970 Sq. Ft. + 112 & 123 Sq. Ft. Of Balconies. Filled With natural light from stunning floor-to-ceiling windows, Thoughtfully designed with Over $40,000 of upgrades, Enjoy two expansive balconies for breathtaking views and outdoor living. Functional Split-Bedroom Layout for Maximum Privacy, Master Bdrm W/Large W-In Closet, Huge Balcony & Ensuite Bath. 2nd Bdrm Has 2 Closets W-Out Balcony & Access To Main Bath. Hardwood Floors. Same floor Storage/Locker room. Enjoy 33,000 Sq Ft Of Luxury Amenities. W/State-Of-The-Art Full Fitness Centre, Green Courtyard, Juice Bar, Kids Club, Private Dining & Wine Tasting Room, Sauna, Rooftop Infinity Edge Pool, Fireplace Lounges With Cabanas And Day Beds, Indoor/Outdoor Yoga studio, Party room, Billiards room, Ping-pong, BBQ's, visitor parking, Guest suite, Main Lobby Designed By Renowned Fashion Designer Karl Lagerfield! 24 Hr Concierge, Cafes & Restaurants, Upscale Boutique Shopping. Including: Farm Boy, Oretta, Calil Love, West Elm, Hale Coffee & Staples. Enjoy The Convenience Of Shopping At Farm Boy Grocery Located Within The Building, 99/100 Walk Score. Top Private and Public Schools District **Note:5 Soudan is currently in the Whitney Junior Public School district. (id:60365)
1023 - 31 Tippett Road
Toronto, Ontario
Welcome to Southside Condos - a refined urban retreat in the heart of North York. This bright and sophisticated 2+1-bedroom, 2-bath corner suite blends modern elegance with everyday comfort. Floor-to-ceiling windows bathe the open-concept living space in natural light, while the private balcony provides the perfect backdrop for evening sunsets. The chef-inspired kitchen features full-size stainless steel appliances, sleek cabinetry, ample storage, and a polished island ideal for casual dining or entertaining guests. The split-bedroom layout ensures privacy, with the primary suite offering a spa-like 4-piece ensuite and contemporary finishes throughout. Enjoy the convenience of one premium parking space and a dedicated locker. Indulge in resort-style amenities including a 24-hour concierge, state-of-the-art fitness center, yoga studio, outdoor pool with sun deck, and a stylish party lounge designed for both relaxation and social gatherings. Ideally located just steps from Wilson Subway Station, Yorkdale Mall, fine dining, and lush parks, with effortless access to Hwy 401 and Allen Road, this residence offers a perfect balance of luxury, lifestyle, and connectivity. Whether you' re a professional seeking sophistication or an investor looking for a premier address in a thriving community, Southside Condos delivers an exceptional living experience defined by quality, comfort, and urban convenience. (id:60365)
469 St Clements Avenue
Toronto, Ontario
Prime Allenby! Renovated home with 3-storey addition offering over 3,000 sq ft on 3 levels. 4+1 bedrooms, (4th Bedroom is a Tandem) 4 bathrooms on a Beautiful Deep South Lot! Main Floor: Open Concept Kitchen/Family room with a wall of windows overlooking the backyard. Remodelled kitchen with high-end appliances, breakfast area & eating bar. Family room with 2 walkouts to a 2-tier deck & garden. Lovely living room with gas fireplace & Bay window connects via French doors to Formal Dining room with Wainscotting. New Wide plank engineered oak floors on main & 2nd floors. 2nd Floor: Stunning primary retreat with vaulted ceiling, floor-to-ceiling windows, 4-pc ensuite, and tandem office/nursery/lounge with Skylight! 2nd floor also features 2 additional bedrooms & a 4 piece bathroom with Skylight! Lower Level: Finished with rec room, Den/office, Renovated bath, updated Laundry Room and abundant storage.Exterior: Landscaped front garden, private backyard oasis with perennial beds (peonies, hydrangeas, lilies), berry bushes, 2-tier deck & gas BBQ hookup.Location: Steps to Allenby School, Eglinton shops/cafés, upcoming LRT, Parks & Trails.Prime School District: Allenby Jr Public, Glenview Sr Public, North Toronto Collegiate.Private Schools: Havergal, Bishop Strachan & Upper Canada College. A rare offering combining style, space & convenience in one of Toronto's most desirable neighbourhoods! Extras: Central & ductless A/C, large windows, designer finishes, 2 gas fireplaces. INSPECTION REPORT AVAILABLE UPON REQUEST. (id:60365)
707 - 530 St Clair Avenue W
Toronto, Ontario
Welcome to 530 St Clair West - a bright and beautiful renovated corner suite in Cedarvale. This stunning 986 sq.ft. 2 bedroom + den, 2 bathroom, split bedroom plan, suite offers unobstructed south/east facing views from a private balcony, bringing in abundant natural light. Completely renovated, the open concept eat-in kitchen designed by Olympic Kitchens - features a breakfast bar, stainless steel appliances, extra pantry space, pot lights and a seamless flow into the living & dining rooms. With 9 ft ceilings, floor to ceiling windows, hardwood floors throughout, the space is perfect for both entertaining and relaxed everyday living. The large primary bedroom comfortably fits a king size bed and boasts a walk-in closet and a modern ensuite bathroom. The second bedroom and den perfect for an office. A parking space is included and located near the elevator for convenience. A locker is also included for additional storage. Top amenities include: 24 hour concierge, gym, visitor parking. Situated in the heart of the vibrant St Clair West Village - just steps to transit, top rated restaurants, boutique shops and parks - Cedarvale Ravine. (id:60365)
331 Winona Drive
Toronto, Ontario
Prime Oakwood Village-brick & stucco, 3 bedroom, 2 full bathroom, semi-detached family home-with main & 2nd floor rear extension, and separate rear mud room off of kitchen! Same loving family owned home for 20 years! Mostly updated-kitchen, both bathrooms, windows, hardwood, laminate, ceramic floors (no carpet), roof shingles, stucco, concrete grade around side of house & 10ft x 10ft garden shed! Finished basement with 3 piece bathroom & separate laundry/furnace room! Very clean no maintenance backyard! Possible front yard parking pad! A commuters dream-8 to 10 minute walk to Eglinton West, & minutes to St Clair Subway Station! Steps to St. Clair ave w shops & restaurants, T.T.C, Eglinton Cross Town L.R.T and Beth Shalom Synagogue! Be part of the vibrant, tight-knit neighbourhood of Oakwood Village/Humewood-Cedarvale community, schools (J. R. Wilcox Community School, Cedarvale Community School, Leo Baeck Day School), Cedarvale park with its trails, playgrounds, and off-leash dog area, Wychwood Barns Farmers Market, parks, shopping, Allen Rd/401/400 + much, much more. (id:60365)
618 Davenport Road
Toronto, Ontario
Nestled in the heart of the vibrant Casa Loma neighborhood, this beautifully updated 3+1bedroom home offers a rare blend of urban convenience and natural tranquility. Attached garage plus private driveway (2-car parking), renovated washrooms (3-piece upper, 4-piece lower), Quality kitchen and appliances, with an entertainer's garden and deck. The lower level also offers upgraded laundry, folding area, large pantry, storage, and a home office. Just steps to Casa Loma, George Brown College, Dupont Subway, Yorkville, local cafés, restaurants, and the Tarragon Theatre, you'll also enjoy the peaceful back drop of a private, treed ravine setting right in your own backyard. The main floor welcomes you with a bright, south-facing living room that flows seamlessly into the dining area and out to a spacious wood patio perfect for BBQs and entertaining against the elush ravine view. The designer kitchen has been thoughtfully upgraded with Caesarstone quartz countertops, soft-closing cabinetry, deep drawers, and top-quality built-in appliances, including an LG Café six-burner gas range with Etticia hood fan, Bosch Silence Plus dishwasher, and LG refrigerator. Upstairs, you'll find two generous bedrooms plus a third bedroom, all serviced by a fully renovated 3-piece washroom. The finished lower level with side entry offers excellent versatility, featuring a home office, a renovated 4 pc bathroom with heated towell rack, a foyer of walled pantry, storage, and side-by-side laundry with a folding counter and added storage above. The private backyard is a true urban oasis, boasting an expansive wood patio ideal for gatherings while overlooking a lush wooded ravine a dream retreat for nature lovers. Leave the cars at home and enjoy the best of the city all within walking distance to Casa Loma, Wychwood Barns, St. Clair and Yorkville restaurants and shops, or stay home with the charm of a serene garden retreat. (id:60365)

