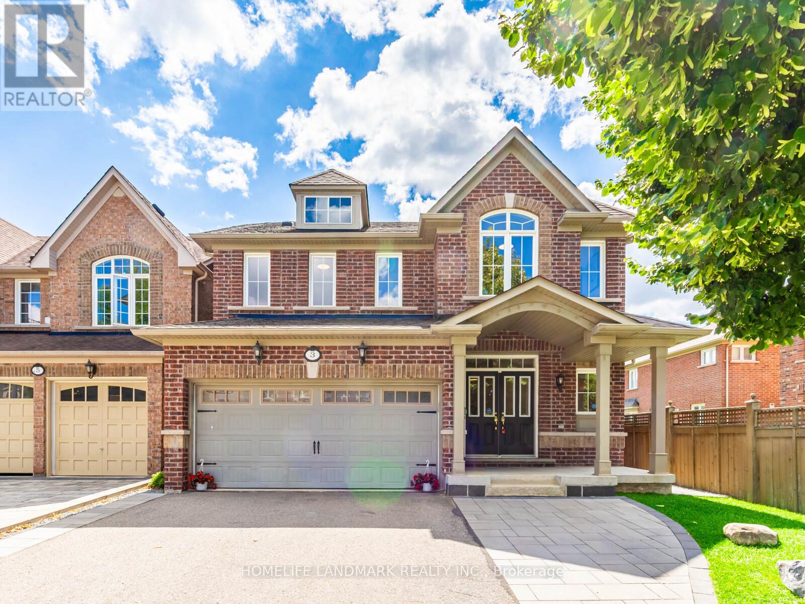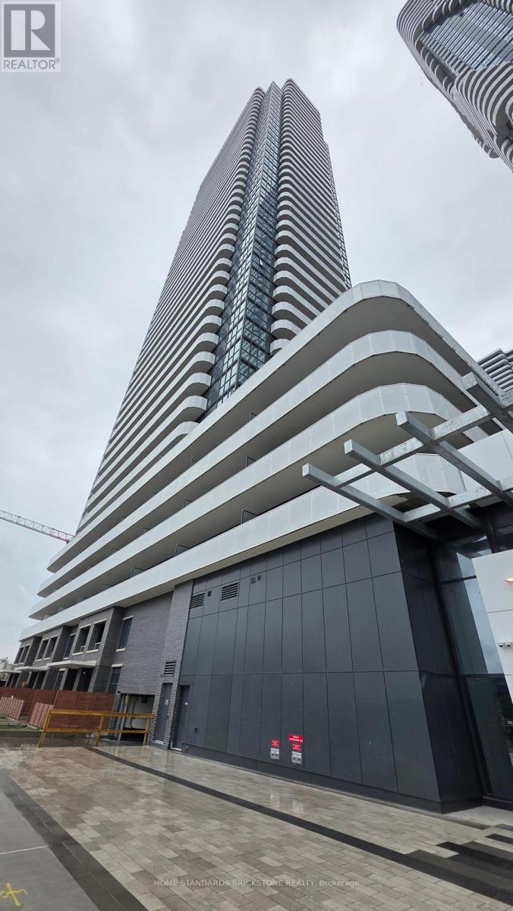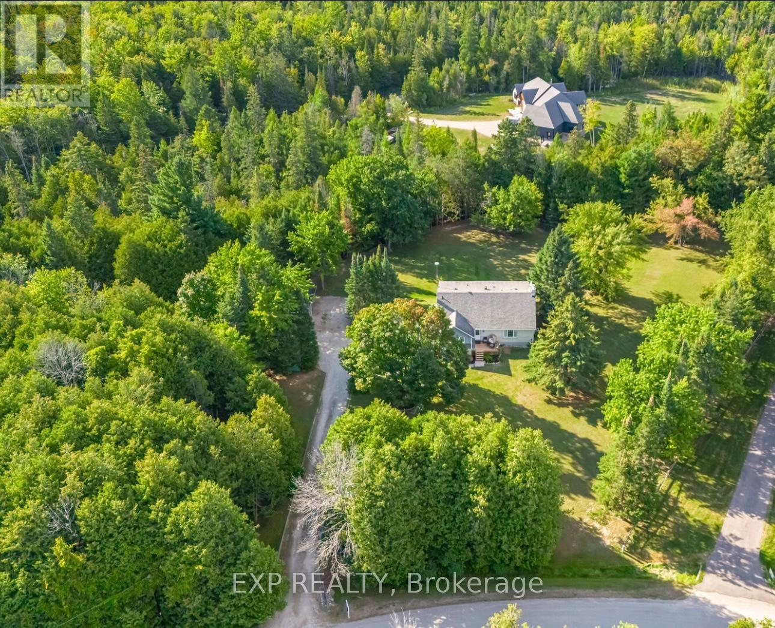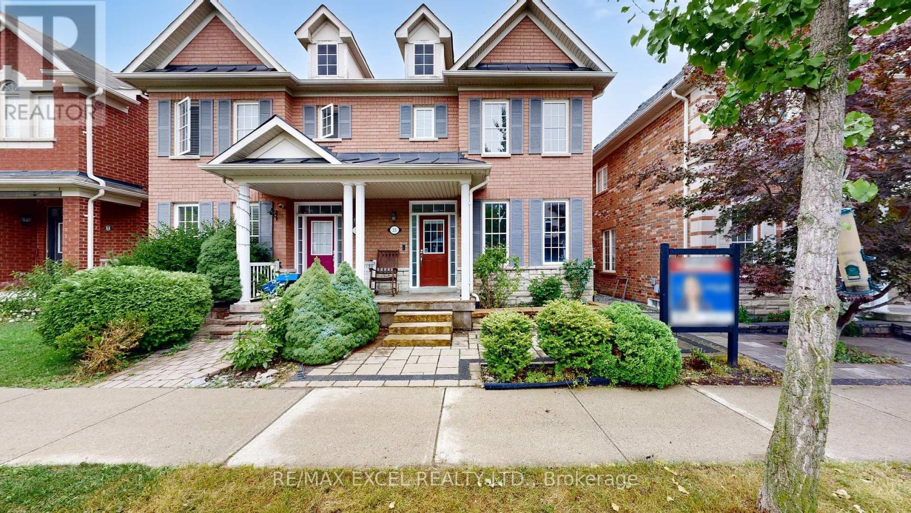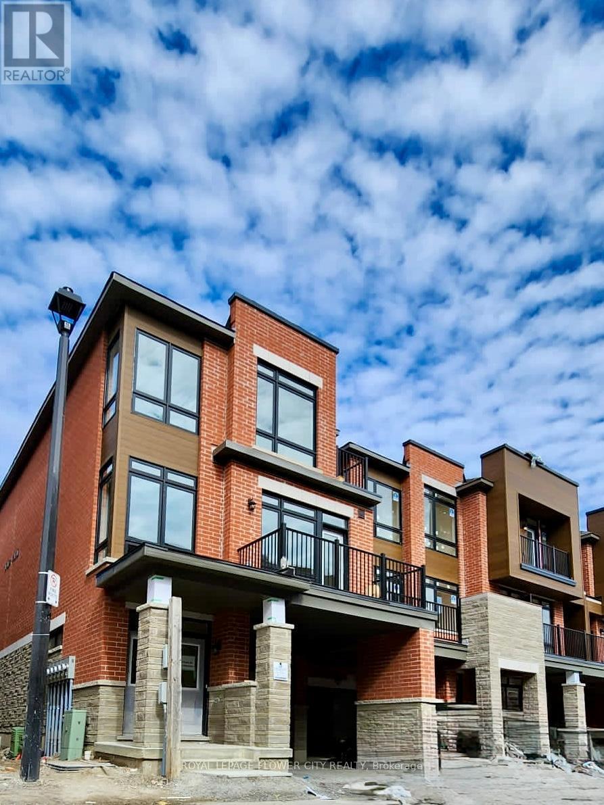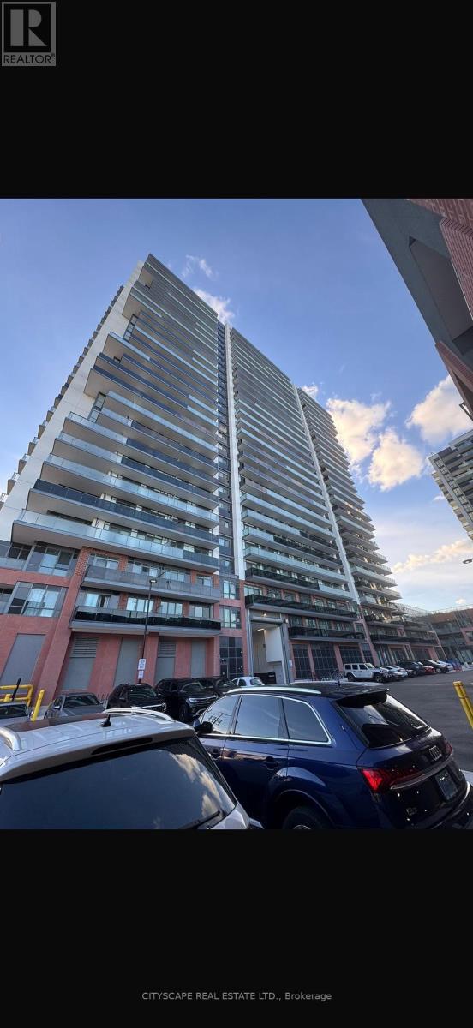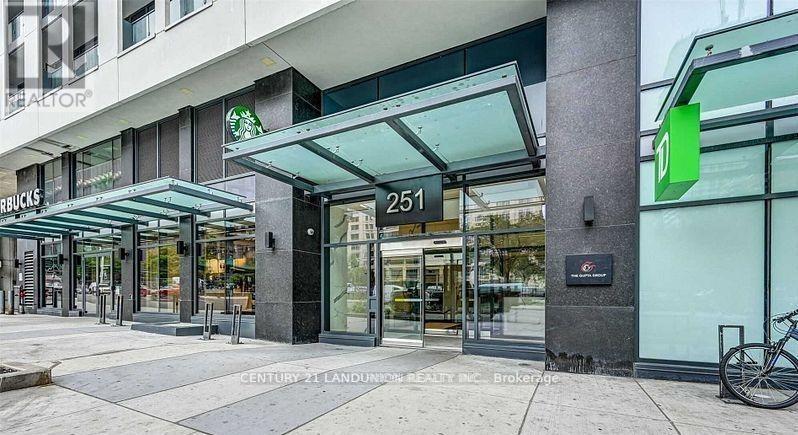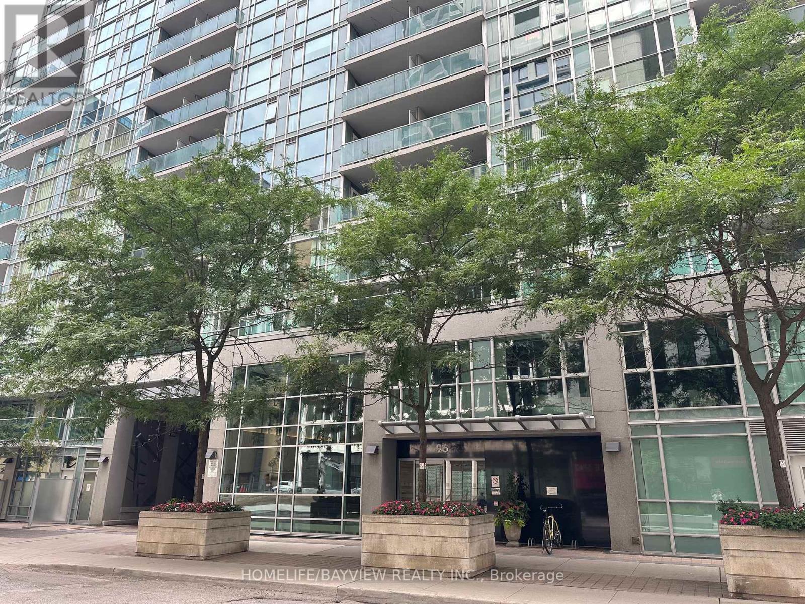3 Wintam Place
Markham, Ontario
Bright & Spacious 4 Bedrooms Detached House In High Demand & Quiet Neighborhood, Min To Hwy404, Shopping & Restaurant. Open Concept W Maple Kit, Xtra Large Pantry, High-End 'Kitchenaid' Appliances, Under Cabinet Lighting, H/W Floor Throughout M/F & 2/F, Carrier A/C, No Walkway, Upgraded front, side and backyard interlock. Bbq Gas Line, Close To All Amenities, Schools, Park, Costco, Super Connivence Location. (id:60365)
51 Lucida Court
Whitchurch-Stouffville, Ontario
Excellent Location! This Beautiful Home Welcome You With An Open Concept Layout, Upgraded Hardwood Floors, 9Ft Ceiling On Main Fl. L/O Basement Can Easily Add Door.Fully Fenced Extra Wide Lot On Cul De Sac Street.Close To New School(2017)/Park.No Sidewalk,Landscape/Interlock In Front & Backyard. (id:60365)
3711 - 28 Interchange Way
Vaughan, Ontario
Brand New 1 Bedroom Suite at Grand Festival Condos, with a South Exposure. Open Concept Layout features Laminate Flooring throughout the Property with Floor to Ceiling Windows. The Kitchen features Stone Countertops with Complimenting Backsplash, and Modern Appliances. Building Features modern Fitness Centre featuring a Spin Room, plus a Hot Tub, Dry & Steam Sauna, and Cold Plunge. Enjoy the Zen Water Feature, Outdoor Terrace, Glass Atrium, Pet Spa, Barbeque & Prep Deck, Game Lounge , and Screening Room.Located in the Vaughan Metropolitan Centre, residents can access shopping, dining, and entertainment, including Cineplex, Costco, IKEA, and Dave & Busters. Attractions like Canada's Wonderland and Vaughan Mills are minutes away, with fitness centres, clubs, and more in the neighbourhood. (id:60365)
19 Gallowood Trail
Adjala-Tosorontio, Ontario
Set on nearly 2.5 acres of beautifully maintained, open greenspace framed by mature trees. This newly renovated 3 bedroom home where modern design meets serene country living offers the perfect balance of style and functionality. Inside, natural light floods every room, accentuating the homes bright, spacious layout. The stunning chefs kitchen features sleek quartz countertops, modern cabinetry, and updated light fixtures, seamlessly flowing into the open-concept living and dining areas. A striking barn door separates the formal sitting area, with additional hidden closet and pantry space behind the doors. 3 Luxuriously renovated bathrooms. Custom built closets. The large recreation room with walk out offers even more space to relax or entertain, or for potential future 4th or 5th bedroom space. Walk out to your private backyard oasis complete with deck and tranquil views of the expansive property. Bunkie/tree house with wooden play bunk beds. Insulated Waterline + electrical with spotlight ran out to backyard for winter skating rink set-up. Newly run sewage pipe, newly poured and insulated cement floor on lower level w/Additional walk out & mud room added. New front deck (2024). New pump in well (2023) & newly Installed water filtration system. This home is just minutes from Mansfield Ski Club, ATV and snowmobile trails. A double garage & multiple storage sheds provide plenty of space for vehicles, tools, and toys. Conveniently located near Airport Road and Highway 50, commuting is quick and easy making the ideal retreat without sacrificing accessibility. Just a 10 min drive to Alliston for all local amenities, schools and hospital. Come see for yourself - your family will fall in love! (id:60365)
35 Cardrew Street
Markham, Ontario
Welcome To This Charming Three-Bedroom, Three-Washroom Semi-Detached Home In The Highly Sought-After Cornell Community. Boasting 9-Foot Ceilings On The Main Floor, Gleaming Hardwood Floors, And A Freshly Painted Interior, This Home Offers Both Style And Comfort. Upstairs, You'll Find Newly Installed Quality Laminate Flooring, Providing A Modern And Low-Maintenance Touch. Enjoy Beautifully Landscaped Front And Back Yards, Perfect For Relaxing Or Entertaining. Ideally Located Close To Markham Stouffville Hospital, Highway 407, Cornell Community Centre, The Cornell Bus Terminal, This Home Also Offers Access To Excellent Schools, Parks, And A Variety Of Shops. EXTRAS: Existing: Fridge, Stove, Dishwasher, Washer & Dryer, All Electrical Light Fixtures, All Window Coverings, Furnace, Central Air Conditioner, Garage Door Opener + Remote. (id:60365)
3036 Sideline 16
Pickering, Ontario
Welcome To This Brand-New, Never-Lived-In Freehold Townhome In The Desirable Seatonville Community, Built by OPUS, This 1,633 Sq. Ft., 2-Storey Townhome Features 3 Spacious Bedrooms And 3 Modern Bathrooms, Offering A High-End Living Experience With $35,000 In Premium Upgrades. The Open-Concept Main Floor Is Perfect For Entertaining, Seamlessly Connecting The Living, Dining, And Kitchen Areas. Upgraded Engineered hardwood floor and stairs. Smooth finish Ceiling on Both Floors. Enjoy The Luxury Of 9 Ft. Ceilings On Both The Main And Second Floors, Complemented By Large Windows That Fill The Home With Natural Light. The Expansive Primary Bedroom Boasts A Walk-In Closet And A Luxurious 5-Piece Ensuite. All Bedrooms Are Generously Sized, With The Added Convenience Of A Second-Floor Laundry Room. It Is Conveniently Located Near The Hwy 407. This Home Also Comes With The Peace Of Mind Of A Seven-Year Tarion Warranty. Don't Miss Out On This Fantastic Opportunity! Branded New SS Dishwasher, SS Stove, SS Fridge, Washer, Dryer, AC Unit, HRV. (id:60365)
512 Littlewood Lane
Ajax, Ontario
Less Than Two Years Old End-Unit (Feel Like a Semi) Freehold 3-Storey Townhouse with Over 1700 Sq. Ft. of Combined Living Space with 3 Bedrooms and 3 Washrooms, Flex Space/Media Room on the Ground Level and Two Balconies. Hardwood Flooring on the Ground & Main Levels with Oak Stairs, Very Spacious & Open Concept Living Room Combined with Dining Room and Easy Access to a Wide Balcony. Extra Long Center Island With S/S Appliances/Chimney and Stone Countertop in the Family Sized Modern Kitchen Which Also Has a Large Attached Walk-in Pantry. Master Bedroom Comes with a 3-Pc Ensuite, Separate His & Her Closets and Walk-out to a Private & Cozy Balcony. Smooth Ceilings on the Main Level. Flex Area on the Ground Level Can be Used as a Media/Office Space. Double Door Main Entry to the House. Covered Driveway for Your Second Vehicle. Family Friendly Community. Only 2 Minutes Drive to Hwy 401, Plazas, Parkette, Close to Lake, Schools, Public Transit etc. (id:60365)
201 - 2545 Simcoe Street N
Oshawa, Ontario
Excellent Location close to all day to day amenities.Equipped with Stainless Steele Appliances(quartz counters, modern backsplash, beautiful laminate floors, in-suite laundry and much more).This apartment has a list of amenities to offer fromswimming pool and 24hrs concierge, fitness center, study / business lounge, party room outdoor space / BBQ, guest rooms and more. Close to Ontario Tech University and Durham College. Do not miss this chance to view this Beautiful ready to move in Apartment.Located steps form Public Transit and Shopping Center. (id:60365)
507 - 5155 Sheppard Avenue
Toronto, Ontario
Only 5 years old!!! This bright and inviting 1-bedroom + den condo features large windows, wood flooring in the living and kitchen area and a modern kitchen with full-size stainless steel appliances. Built by the highly regarded Daniels Corporation in 2020, this low-rise unit offers a spacious balcony, a smart split-bedroom layout for privacy and flexibility, and in-suite laundry. Parking and locker are included, along with access to excellent building amenities including a fitness centre, yoga studio, party room, greenhouse, community garden, BBQ area, playground and secure bike storage. Located steps from TTC transit and minutes to Hwy 401, University of Toronto Scarborough Campus, Centennial College, grocery stores, shopping, local schools and Rouge National Urban Park. One of the great features is the upcoming Scarborough Subway Extension, which will make commuting even easier. Perfect for first-time buyers, downsizers or investors, this move-in ready condo is part of a vibrant and growing community. (id:60365)
1423 - 251 Jarvis Street
Toronto, Ontario
Amazing Modern Style Open Concept 1 Bedroom And 1 Washroom South Facing Unit. With Balcony, Laminate Floors Throughout & Stainless Steel Kitchen Appliances. A Locker On The Same Level ! Walking Distance To Everything. Steps To Eaton Centre, Restaurants, Entertainment, Toronto Metropolitan University, Major Hospitals And Public Transportation. Lots Of Natural Light With Floor To Ceiling Windows. Amazing Facilities: Outdoor Swimming Pool, Hot Tub Lounge Sundeck, Gym, Billiard, Yoga, Sky Lounge, Party Room, Bbq, 24Hrs Concierge, Visitor Parking ...Starbucks And Td Bank At The Door. (id:60365)
98 Clarinda Drive
Toronto, Ontario
Welcome to 98 Clarinda Drive, a beautifully renovated luxury home in prestigious Bayview Village. Situated on a rare pie-shaped lot that widens to 135ft, this residence is tucked away on a quiet, child-friendly cul-de-sac. The sun-filled main floor boasts formal living and dining rooms, a cozy family room with fireplace, and an entertainers dream kitchen featuring Wolf range, Sub-Zero fridge, stone counters, and Magic Window walls that open seamlessly to a private yard with deck and pergola. Upstairs offers 4 spacious bedrooms including a primary retreat with spa-like ensuite and his/hers closets. The fully finished basement expands living space with a sleek wine bar, exercise room with heated floors, media area, and guest suite. With parking for 6, central air, and high-end appliances, this home blends elegance with modern comfort. Located minutes from Bayview Village, Sheppard subway, Hwy 401, parks, and top-rated schools, it offers the perfect balance of convenience and privacy. A rare opportunity to lease a home that combines style, functionality, and prime location. (id:60365)
Ph 06 - 96 St Patrick Street
Toronto, Ontario
Executive Penthouse 2 Storey 1280 Sq Feet suite, Excellent downtown central location, 2 Bedrooms plus a Den (a separate room), Three Bathrooms, Large open Balcony, Exercise room, Library, Hot Tub, Outside Terrace, guest suites, University & Dundas Street Intersection, close to University Avenue, all major hospitals, University of Toronto, Toronto Metropolitan University, Art gallery of Toronto, Financial District, 15 minute's walk to Union Station, 10 minute's walk to Eaton Centre, Sunny and bright unit. 24 hours concierge, Guest Suites, Visitors parking. (id:60365)

