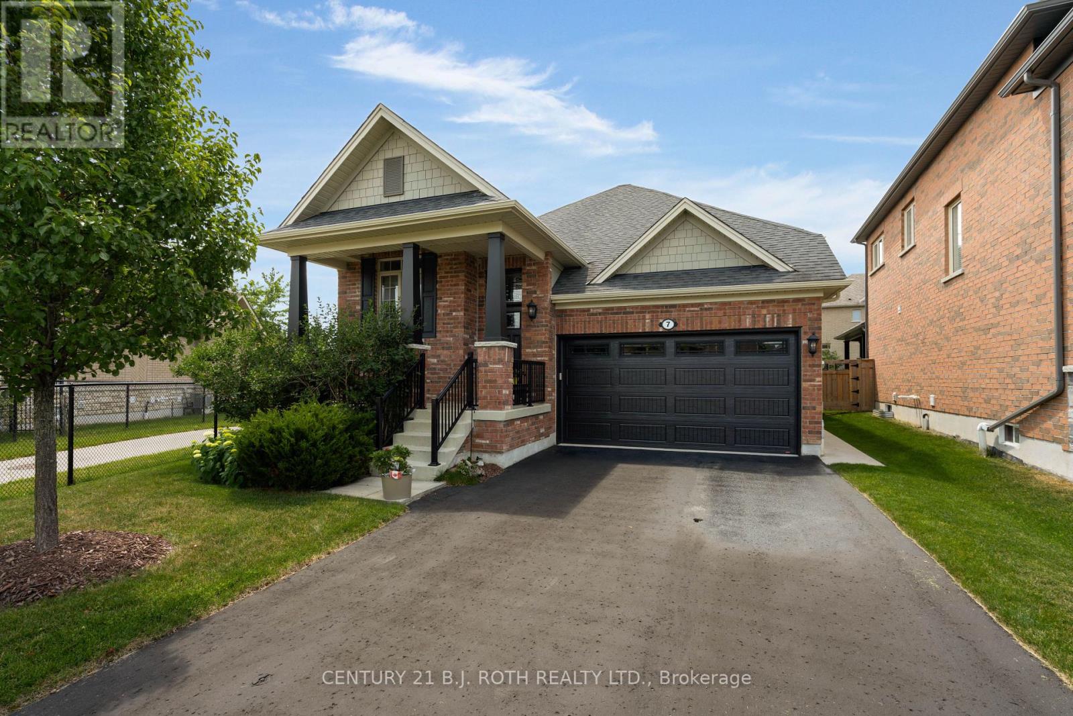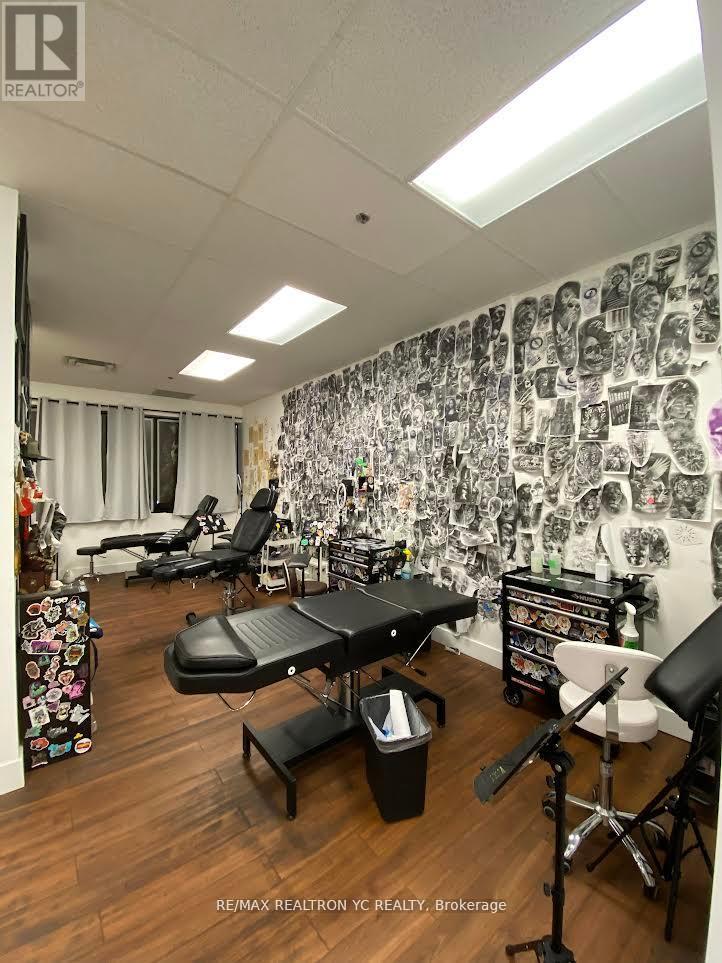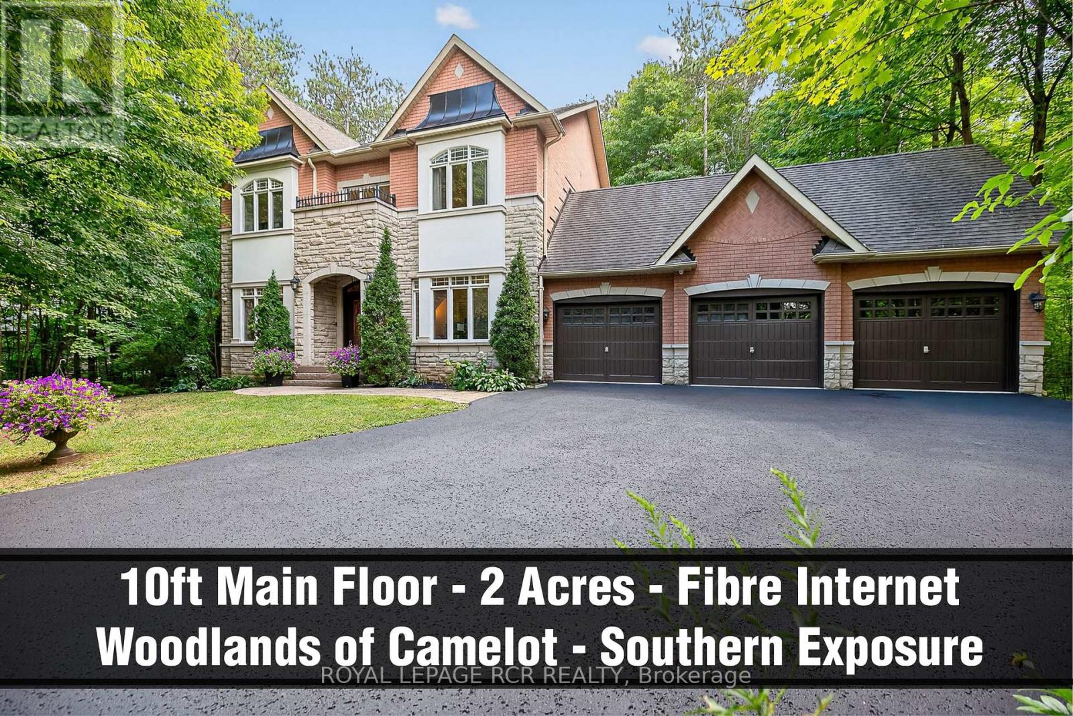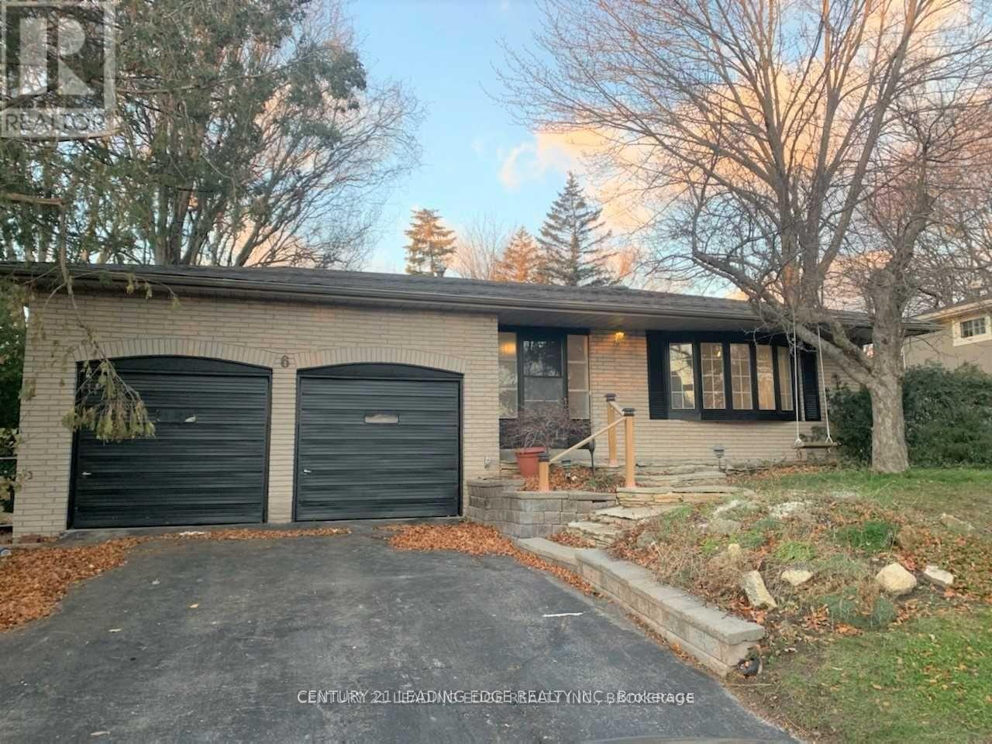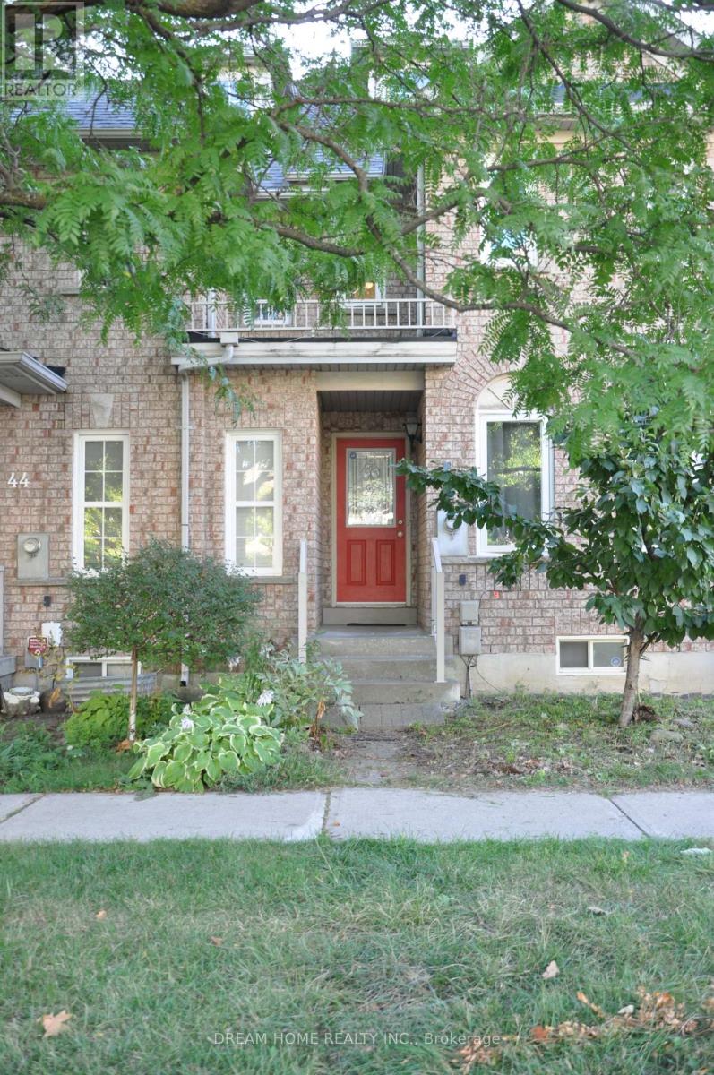2b - 5865 Dalebrook Crescent
Mississauga, Ontario
Beautifully Renovated 3-Bedroom, 2-Storey Townhome in Prime Erin Mills, Mississauga This freshly updated townhome offers a stylish and comfortable living space in one of Mississauga's most desirable neighborhoods. Featuring new flooring on the second level, fresh paint throughout, and new window blinds, this home is move-in ready. Located on a quiet, family friendly street and backing onto a charming park, it provides a peaceful environment with a touch of nature. Situated within the highly sought-after John Fraser and St. Aloysius Gonzaga school districts, the home is also conveniently close to shopping centers, Credit Valley Hospital, parks, and public transit. Quick access to Highways 403 and 407 makes commuting a breeze. The spacious and sun filled primary bedroom boasts a 4-piece ensuite and a walk-in closet. The fully finished basement includes a large recreation room and a 3-piece bathroom ideal for additional living space or a guest suite. Immaculately maintained, this home is located in a quiet, caring community and is ready for its next family to move in and enjoy.***** The legal rental price is $3,316.32, a 2% discount is available for timely rent payments. Take advantage of this 2% discount for paying rent on time, and reduce your rent to the asking price of $3250 per month. (id:60365)
30 Larkspur Road
Brampton, Ontario
Beautiful: 4 Bedroom Detached Home With Finished Basement: Double Garage: Upgraded Laminate floor: Pot Lights: Family Size Kitchen With Quartz Counter Top: Breakfast Area, Walk Out To Yard: Solid Oak Staircase: Family room with Gas Fireplace. skylights on the main floor and second floor bring more natural light in the the house: Master Bedroom 5 Pc. Ensuite, W/I Closet: Basement Finished With Rec Room: Close To School, Park, Plaza, Transit, Hospital. (id:60365)
950 Albion Road E
Toronto, Ontario
Investment property for sale, 950 Albion RD--Strip plaza/Retail, 2 tenants only. Grow Fitness for sale; tenant #1Grow Fitness- 13,850 sq. ft plus patio (not calculated extra sq.ft.); tenant #2 Basement is 17,500 sq. ft Basement. Tenant just spent close to 1 million to set up Play Place ( Kids and Adults), Training. Tenants pay HST on top of Rent Lease attached. TMI is $10,500 per $39,500 Net (950 Albion )$25,000 Net ( 960 Albion) = x 12 =$774,000 Tenants pay TMI: Taxes estimated at $ 5 x 14,000 sq. ft = $ 70,000 per year estimate. Utilities , CAM, = $ 4 x 14,000sqft = $ $50,000 per year estimate, Redevelopment potential of 300 units potential on site and main floor retail (id:60365)
7 Cameron Street
Springwater, Ontario
Executive Brick Bungalow Located Within Sought-After Stone Manor Woods. Situated On A Rare EP Lot Showcasing Manicured Grounds, Accented With New Concrete Patios, A Garden Shed, New Deck Railings, & Larger Trees For Extra Privacy. A Perfect Pool-Sized Lot With Southwestern Exposure! Upon Arrival, You're Greeted With Superb Curb Appeal Matched With Pride Of Ownership, Securing Your Home Purchase With Peace of Mind. New Front Door & Garage Door (2024), No Sidewalk & A Recently Resurfaced Front Porch Greets You As You Step Inside This Fully Finished Sycamore Model. Presenting Over 2,600 Sqft Of Finished Space & Exceptional Craftsmanship, This 5 Bedroom, 3 Full Bathroom Home Is Fully Upgraded From Top To Bottom. Equipped With Hardwood & Ceramics, Tray, Cathedral & 9 Ceilings Accented By 8 Door Openings Throughout The Main Floor. An Upgraded Kitchen With A New Island & Quartz Counters Illuminated By Upgraded Light Fixtures. There Is An Abundance Of Natural Light That Radiates Well Within The Home, No Matter What Room You Find Yourself In. The Large Master Suite Has Been Recently Redesigned With A New Ensuite & Walk-In Closet. Make Your Way To The Lower Level Offering 3 Bedrooms, A Large Rec Room, A 4pc Bath & Ample Storage Space, Perfect For Extended Family or Entertaining. Extra Basement Windows Have Been Installed, As Well As Some Have Been Made Larger Per Fire Code. Equipped With 2 Gas Fireplaces, Gas Appliances (Stove, BBQ Gas Line, Clothes Dryer, Hwt Tank), No Rental Items & The Premium Blinds Throughout Are Just A Few Key Features That Set This Home Apart. (id:60365)
171 Brucker Road
Barrie, Ontario
Welcome To 171 Brucker Road, A Beautifully Renovated 4-Bedroom, 3-Bathroom Home Situated In Barrie's Vibrant South End! Full Of Charm And Thoughtful Upgrades, This Bright & Inviting Home Offers Future Income Potential With A Partially Finished Basement. Step Inside To A Freshly Painted Interior, Stylish New Flooring & A Stunning Hardwood Staircase That Sets The Tone. Enjoy Cooking & Entertaining In The Updated Kitchen Featuring Modern Stainless Steel Appliances & A Spacious Centre Island. The Bathrooms Have Been Tastefully Renovated With Sleek, Contemporary Finishes, While The Generously Sized Primary Bedroom Offers A Walk-In Closet With Custom Built-In Storage You'll Absolutely Love. Step Outside To Your Own Private Retreat Complete With An Above-Ground Pool, Hot Tub & Outdoor Storage, Perfect For Year-Round Relaxation & Fun. A Brand-New Interlock Walkway Enhances The Front Entrance. Ideally Located Just Minutes From Top-Rated Schools, Parks, Shopping Centres, Public Transit & Highway 400, This Home Seamlessly Combines Quality Renovations With A Prime, Family-Friendly Location. (id:60365)
23 Country Club Lane
Oro-Medonte, Ontario
This Home Has Renovated over 300K in 2024/2025,Soaring Cathedral Ceilings, Streaming Light From The Octagon Cupola & Open Staircase. This Home Boasts 2866 S.F. Of Fin Space W/ A W/O Bsmt & Dbl Garage/Ll Insulated Workshop. Features On The M/Floor Include Lg F/Room W/ Stone Wood Burning F/P, Floor To Ceiling Windows W/ W/O To Extensive Deck, Bight E/I Kitchen, M/Floor Primary Bedroom with 3 Pc Ensuite Bath. Rec Room W/ Gas F/P, 3 Bedrooms, Sauna, L/Room, 3 Pc Bath (id:60365)
215 - 398 Steeles Avenue W
Vaughan, Ontario
Excellent opportunity to acquire a profitable and established business located on the 2nd dloor of a highly sought-after Plaza at Yonge and Steeles. This bringt and versatile space features large windows facing Steeles Avenue, ensuring maximum visibility and strong street exposure. Located in one of the busiest retail corridors in the area, the business benefits from consistent foot traffic, a loyal customer base, and ample on-site parking for both clients and staff. With stable monthly sales and growth potential, this is a turnkey opportunity for entrepreneurs and investors alike. The current gross rent is $2,378.25 plus HST. Flexible lease terms and longer tenancy options may be considered. Please contact the listing agents directly for further information or to arrange a private viewing. (id:60365)
39 River Street
Georgina, Ontario
Welcome To 39 River Street, Georgina. Charming Two-Storey Century Home On A Rare, Oversized Double Lot With Room To Garden, Explore, And Entertain. A Spacious Living Room With Hardwood Floors Anchors The Main Level, Flowing To A Comfortable Eat-In Kitchen With Space For A Family Table And Easy Access To The Yard. Upstairs Offers Three Comfortable Bedrooms And A 4-Piece Bath. Outdoors Shines With Mature Trees, Beautiful Perennial Gardens, And A Detached 2-Car Garage Ideal For Parking, Storage, Or A Workshop. Enjoy A Walkable Lifestyle Just Steps To Schools, Churches,Shops, And Restaurants And Only A 5-Minute Drive To Lake Simcoe For Beaches, Boating, And Lakeside Sunsets. A Standout Opportunity For Investors Or Anyone Seeking Land And Lifestyle In A Friendly Community. (id:60365)
45 Lake Woods Drive
Whitchurch-Stouffville, Ontario
Stylish & upgraded 2-Storey Estate home with 10ft main floor ceiling, 3 car garage, and fibre internet on a premium 2 acre, south-exposure lot nestled into mature forest in the prestigious Woodlands of Camelot. Experience the perfect family floor plan with a dream kitchen overlooking the family room, formal living and dining room, main floor office, four spacious bedrooms serviced with 3 baths and large main floor deck and second floor balcony. Entertain in the dream open concept kitchen with custom cabinetry, luxurious JennAir appliances, centre island and walk-out to deck. This upgraded home has been lovingly renovated over the last 2-3 years offering new sparkling oversized heated white porcelain tile flooring, upgraded staircase, fresh paint, 39 new glass panes (no more muntin bars), exquisite chef kitchen and beautifully finished decorative stucco front. The very desirable Woodlands of Camelot enclave offers 2+ acre lots carved into the forest, trails, mature trees, privacy and estate living that is conveniently located within 7 minutes from the Stouffville Go Train, 14 minutes to Hwy 404 and 20 mins to Hwy 407. (id:60365)
6 Jeremy Drive
Markham, Ontario
Build Your Own Dream Home Or A Great Opportunity For Homeowners. Attention All Builders And Investors. Situated On One Of The Most Desirable Streets In The Heart Of Unionville. Just Minutes Walk To Main Street Unionville, Toogood Pond, Amazing Restaurants And GO Train To Toronto. Approx. 75.18 Ft Frontage With A Depth Of 130.31 Ft Surrounded By Multi Million Dollar Custom Built Homes. Nice 3-Level Back Split, Approx. 1,876 Sf. Cozy Family Room With Hardwood Flooring, Fireplace And Bar With A Walk-Out To Back Garden. Separate Dining Area And Living Room, 3 Good Sized Bedrooms. Minutes To Parkview PS, Bill Crothers SS, Unionville HS And York University Markham Campus. Close To Hwy. 404, 407ETR, Markville Mall And More! Please Be Courteous To Tenants When Viewing The Property. No Survey Available. (id:60365)
406 - 7325 Markham Road
Markham, Ontario
Welcome to this beautifully upgraded corner unit, with 2 underground parking spots (right beside each other in a very accessible location) boasting 9-ft ceilings and a thoughtfully designed open-concept layout. The modern kitchen features tall cabinetry, premium granite countertops, stainless steel appliances, and sleek under-mount sinks perfect for both everyday living and entertaining. With no carpet throughout, the home offers a clean, contemporary feel. Enjoy three spacious bedrooms, upgraded closets, and stylish granite vanity tops in both bathrooms. The unit also benefits from desirable direction, filling the space with natural light. Both parking lots, one storage locker, and access to exceptional building amenities such as a fully equipped gym, party room, and games room. Ideally located just steps from shopping plazas, TTC & YRT transit, Costco, banks, restaurants, and grocery stores. Minutes from Hwy 407, community centers, and top-rated schools this is one you don't want to miss! Home is vacant and easy to show and immediately available for occupancy. (id:60365)
46 Baffin Court
Richmond Hill, Ontario
*Rare To Find* Beautiful Freehold (No POTL Fee)Townhouse In Prime Location. Situated At The Quiet Court, This Property Featuring Large Principal Rooms, Sun Field Layout, 3 Years all windows, Finished Basement W/3Pc Bath, Very Private Backyard & Detached Garage.* Greenpark* Built. Steps To Yonge Street, Plaza, Parks, York Transit, Hwy 7 & 407. (id:60365)




