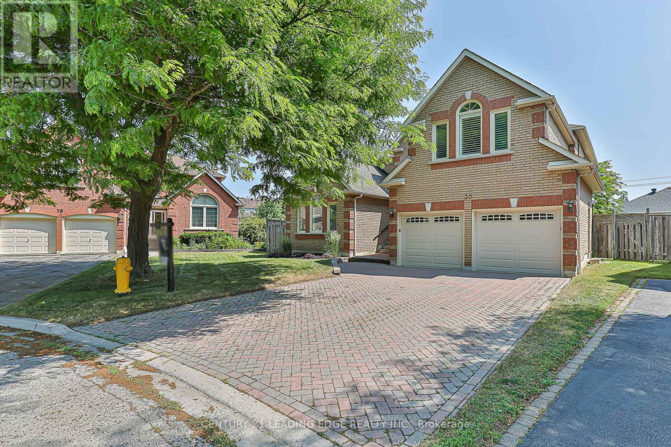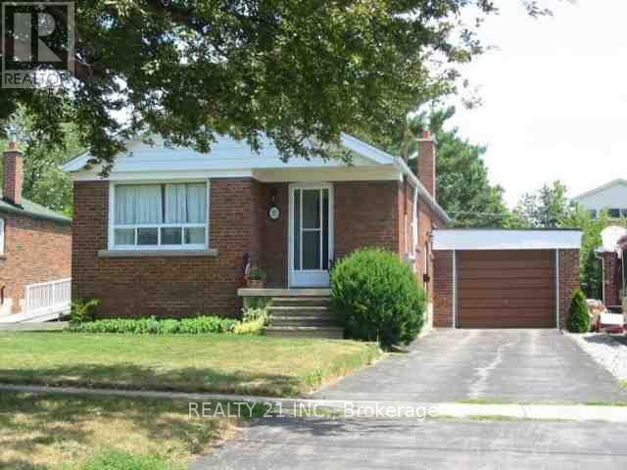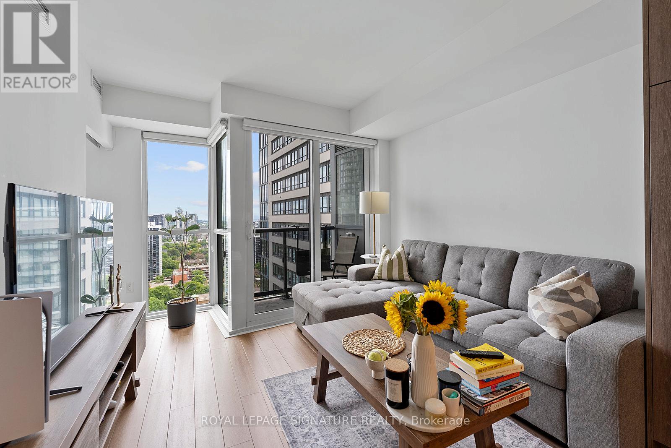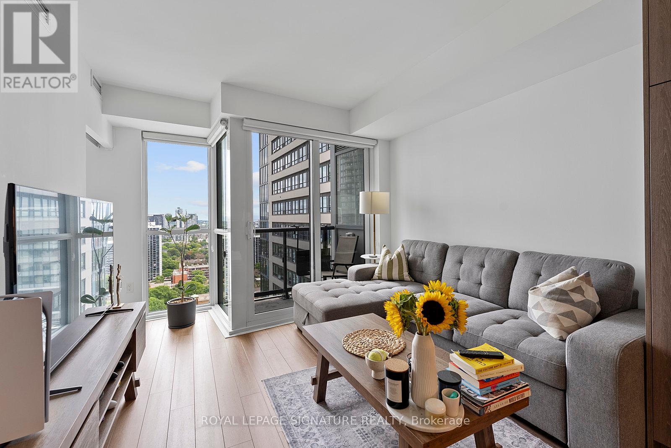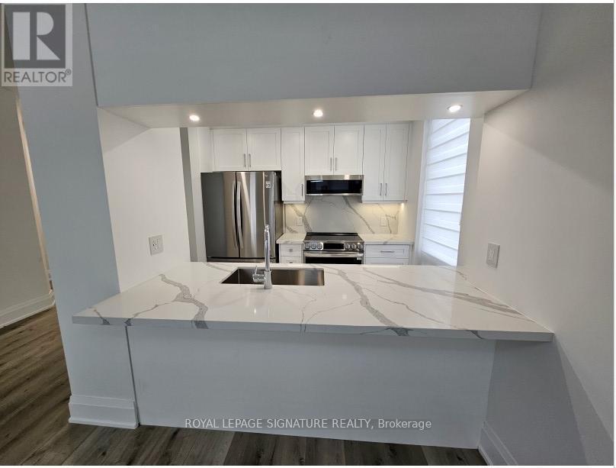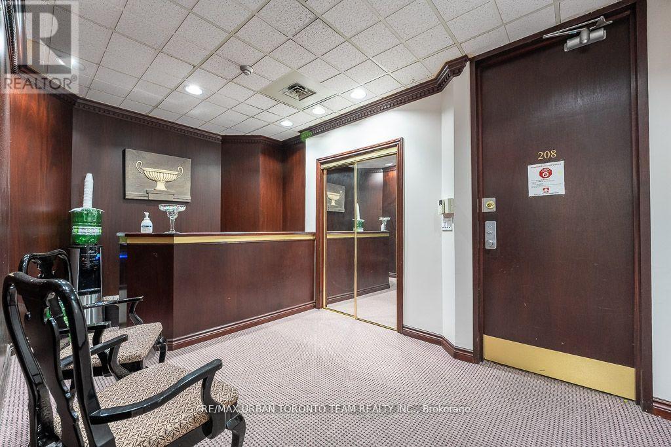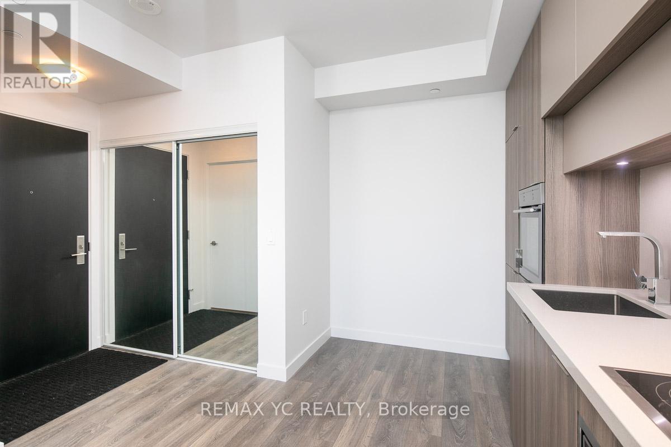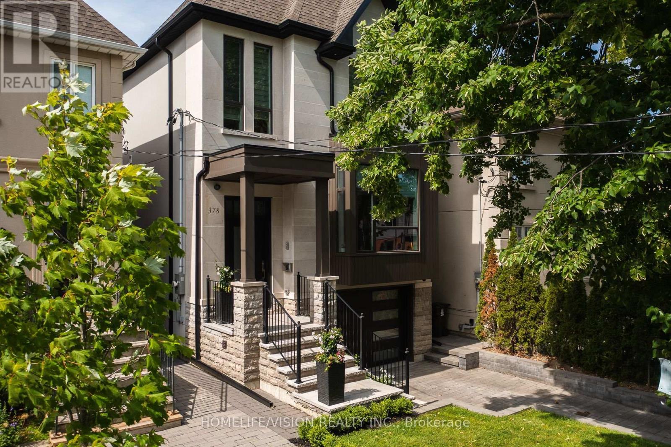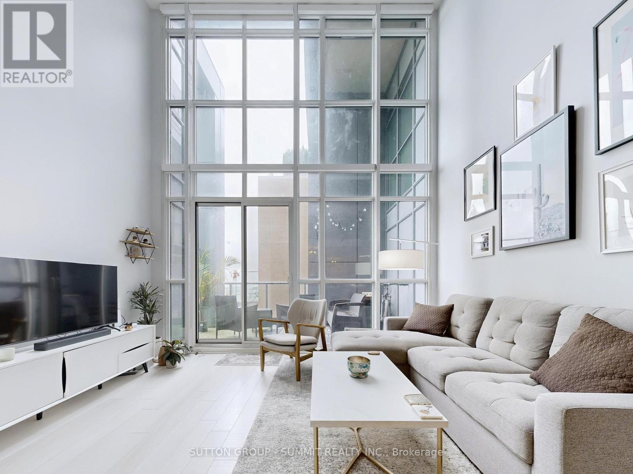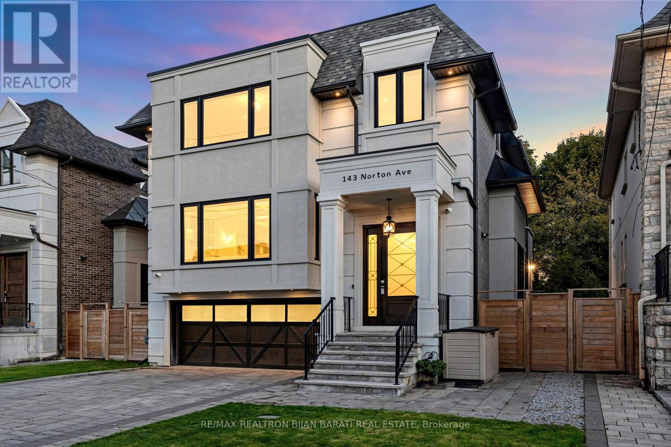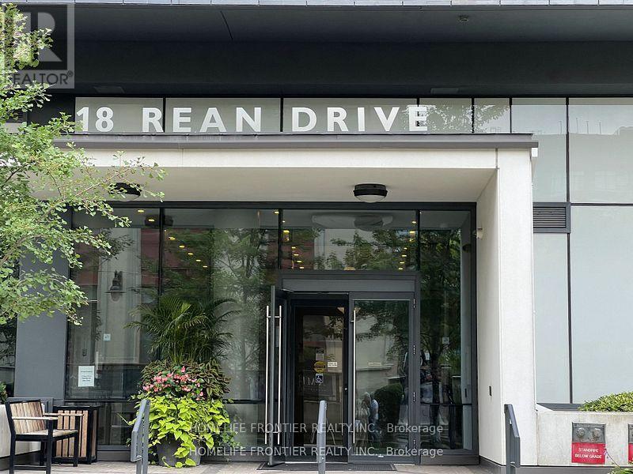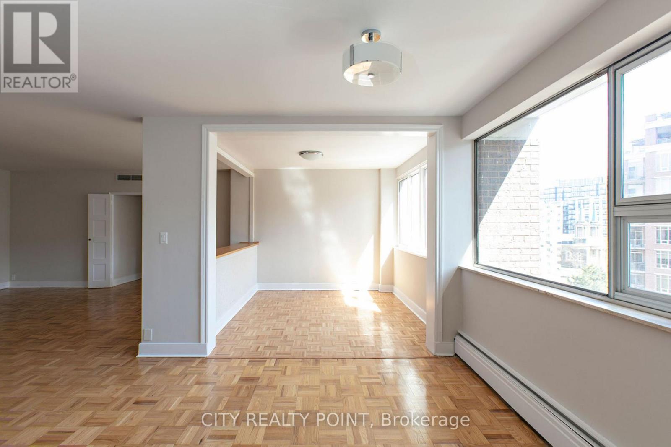30 Wigston Court
Whitby, Ontario
Priced to Sell! Opportunity awaits at 30 Wigston Court! Located in one of Whitby's most desirable family-friendly neighbourhoods, and situated on a premium lot at the end of a quiet cul-de-sac. This home has the location, space and functionality perfect for a growing family! With over 3000 square feet of finished living space, this home has plenty of room for everybody. The grand entryway leads to the large eat-in kitchen and attached family room equipped with a fireplace and walkout to the deck. The main floor also features a separate dining room, living room and library. Upstairs, you'll find all the space you need in the expansive primary bedroom (equipped with an equally large five-piece ensuite). With a seven piece main washroom and three additional good-sized bedrooms, the upper floor is fully equipped to handle all your family's needs. Please don't take our word for it; come see for yourself! (id:60365)
33 Vernadale Crescent
Toronto, Ontario
Approved Permit to Build Your Dream Home! Attention Builders, Investors, and Homeowners heres your opportunity to build your new dream home of approximately 3,000-4,000 sq. ft. on a fantastic 41 ft x 120 ft lot in the heart of Scarborough. This property comes with approved building permits ready for construction !Located within walking distance to the subway, SATEC High School, mosque, church, grocery stores, plazas, doctors offices, and more. 24-hour TTC service available right nearby convenience at its best! Don't miss this rare chance to bring your dream home to life in a highly desirable neighborhood. (id:60365)
2501 - 77 Mutual Street
Toronto, Ontario
This functional East-facing 1+den suite offers a bright and efficient 580 sqft layout with no wasted space. Floor-to-ceiling windows bring in abundant natural light and showcase a clear, open view perfect for enjoying the morning sun. The spacious den provides flexibility for a home office or hobby space,while the integrated kitchen features quartz countertops, built-in appliances,and sleek cabinetry. With wide plank flooring throughout and a meticulous upkeep, this unit is move-in ready and designed for both comfort and style.Residents of Max Condos enjoy a full suite of modern amenities, including a24-hour concierge, state-of-the-art fitness centre, yoga studio, business and study lounges, party room, and outdoor terrace. The building is known for its excellent management and thoughtful design, hallmarks of Tribute Communities reputation for quality. Located in the vibrant Church-Yonge corridor, you're steps from Toronto Metropolitan University, the Eaton Centre, Yonge-Dundas Square, St. Michaels Hospital, and the Financial District. Daily conveniences grocery stores, cafes, and restaurants are right at your doorstep, while Dundas subway station and multiple TTC routes ensure effortless connectivity across the city. Whether you're a professional, student, or investor, this suite offers the perfect combination of modern design, top-tier amenities, and unbeatable location in the heart of downtown Toronto. (id:60365)
2501 - 77 Mutual Street
Toronto, Ontario
Max Condos - where top build quality meets excellent management and central downtown location! This East-facing 1+den suite offers a bright and efficient 580 sq ft layout with no wasted space. Floor-to-ceiling windows bring in abundant natural light and showcase a clear, open view perfect for enjoying the morning sun. The spacious den provides flexibility for a home office or hobby space, while the integrated kitchen features quartz countertops, built-in appliances, and sleek cabinetry. With wide plank flooring throughout and a meticulous upkeep, this unit is move-in ready and designed for both comfort and style. Residents of Max Condos enjoy a full suite of modern amenities, including a 24-hour concierge, state-of-the-art fitness centre, yoga studio, business and study lounges, party room, and outdoor terrace. The building is known for its excellent management and thoughtful design, hallmarks of Tribute Communities reputation for quality. Located in the vibrant Church-Yonge corridor, you're steps from Toronto Metropolitan University, the Eaton Centre, Yonge-Dundas Square, St. Michaels Hospital, and the Financial District. Daily conveniences grocery stores, cafés, and restaurants are right at your doorstep, while Dundas subway station and multiple TTC routes ensure effortless connectivity across the city. Whether you're a professional, student, or investor, this suite offers the perfect combination of modern design, top-tier amenities, and unbeatable location in the heart of downtown Toronto. (id:60365)
1602 - 85 Bloor Street E
Toronto, Ontario
Top Tier Complete Renovation by Terra Home Renovations Ltd-Nothing Left Out-New Custom Kitchen with wall removed between kitchen & Dining Rooms-Stone Countertops & Backsplash-LED Under Cabinet Lighting-LED Pot Lights on dimmers, large format porcelain tiles-7-1/4" new plank flooring with sound attenuation-New Solid Interior Doors and upgraded hardware, newbaseboards-2 New Custom Finished Bathrooms-All new kitchen appliances-New Window Coverings-1Parking Space Included. Excellent Walking Score & Transit Score-Wonderful Security Staff & Property Management (id:60365)
208 - 120 Carlton Street
Toronto, Ontario
Client RemarksUnmatched Affordability Of Commercial Condo In The Heart Of Downtown Toronto, Professional Office space, 2 Blocks From Yonge & College Subway, Streetcar Stop At Door! Configured With Reception,Boardroom, Kitchenette, Common Area All With Ample Windows, Lots Of Storage. Building Has Many Amenities Incl: Pool, Gym Facility, Squash, Meeting Rooms, Security. Walk To Subway. **EXTRAS** Parking Spot Included, Include Security/Concierge, Use Of Rec Facilities (Gym, Pool, Sauna, Hot Tub, Squash/Racket Courts, Billboards, Board Rooms, Meeting Areas & Library). Hydro Extra. (id:60365)
3307 - 8 Eglinton Avenue E
Toronto, Ontario
Condominium Located At The Heart Of Yonge/Eglinton. Great Functional Layout With Unobstructed North View. Stunning Indoor And Lounge With City View. Direct Access To Yonge/Eglinton Subway Station. Building Amenities. Also Include Gym, Yoga Studio, Sauna, 24 Hour Concierge, Party Lounge And Terrace With Bbqs. Close To Restaurants, Movie Theaters, Libraries And Much More! Parking Extra $250 a month (id:60365)
378 Manor Road E
Toronto, Ontario
Welcome to 378 Manor Rd, a rare architectural gem nestled in one of Toronto's most coveted communities. Over 3400 sq ft. living space, created by architect owners with a passion for design, this home offers a unique blend of modern elegance and smart functionality. A truly rare opportunity with a private driveway, making the home wider than most newly built properties in the area. Designed for comfort and livability, the basement features heated floors powered by a dedicated boiler, with a ceiling height of 9.5 feet, matching the main level and enhancing the home's spacious, open feel. The second floor offers generous 8.5-foot ceilings, contributing to the light-filled and airy design throughout. Featuring 4+1 bedrooms and 4 bathrooms, the home includes a spa-inspired primary ensuite with a soaking tub, rain shower, and vessel sink. The stunning luxury kitchen is a true showpiece, featuring top-of-the-line Thermador appliances that blend seamlessly into the custom cabinetry. Designed for both beauty and practicality, the space includes six premium Richelieu pull-out pantries, offering smart, discreet storage solutions for the most organized chefs. A separate butler's pantry enhances the functionality, ideal for entertaining with a dedicated space for prep, storage, and cleanup. Oversized windows and two Velux skylights, strategically placed above the staircase from the main to the second floor, bring in abundant natural light. Additional highlights include top of the line Hunter Douglas blinds and tastefully designed millwork throughout, including a beautifully integrated custom wine cellar on the main floor. (id:60365)
750 - 5 Hanna Avenue
Toronto, Ontario
Stunning Two-Storey Live/Work Loft featuring soaring 17-ft ceilings and dramatic floor-to-ceiling windows. Enjoy approximately 1,000 sq ft of total living space (885 sq ftinterior + 120 sq ft balcony) in the heart of Liberty Village. Includes parking and an exclusive-use locker. The den is large enough to be used as a second bedroom! Residents enjoy exceptional amenities: a fully equipped fitness centre, indoor basketball court, pet grooming station with shower, elegant entertainment lounge with billiards, visitor parking, 24-hour concierge, and a sophisticated business centre. Experience the very best of the Liberty Village lifestyle. (id:60365)
143 Norton Avenue
Toronto, Ontario
Spectacular Custom Residence, Expertly Crafted, Beautifully Designed, and Conveniently Located In Coveted Pocket of Willowdale East, Steps Away From North York Centre, Best Ranked Schools (Earl Haig S.S & Mckee P.S), Mitchell Field Community Centre and All Other Amenities! This Elegant Home with 3,800 Sq.Ft Of Living Space( 2,734 S.F + 1,067 S.F (Basement and Home Theater)) Situated On A Southern Lot with a Fantastic South View Over the Green Yards Behind the Backyard, Perfect Choice for Yonge Starter Family!! This Beauty Features: Timeless Interior & Exterior Design with Superb Craftsmanship! High Ceiling: 10 Ft (in Main), 9 Ft (in 2nd), 12 Ft (in Office), 14 Ft (Foyer), and 10' (in Basement Rec)! Engineered Wide Hardwood Flooring, Layer of Crown Moulding, and Led Potlight, Panelled Wall, Coffered Ceiling with Ropelight, 4 Fireplaces, Designer Wall Units, Open Rising Staircase with Night Lights, Glass Railing and Skylight Above, Chef Inspired Kitchen with Quartz Countertop and Backsplash, State-Of-The-Art Appliances and Walk Out to Private Backyard with a Strong Deck (Porcelain Flooring and Engineering Structure). Large Open Concept Family Room. Main Floor Library! Stylish Powder Room. Stunning Primary Bedroom Retreat, Spa-Like 7-Pc Heated Flr Ensuite with Automatic Toilet, Steam Sauna, B/I Make Up Desk, and Walk-In Closets! Other 3 Family Size Bedrooms with 2 Full Bath (5 Pc Semi Ensuite and 4 Pc Ensuite), 2nd Flr Laundry Rm! Professionally Finished Walk-Out Basement Includes Large Recreation Room, Fireplace, Wet Bar, Nanny Room, 4-Pc Ensuite, 2nd Laundry (Roughed-In), Stunning Theatre Rm (Can Be Used as A Bedroom). Interlocked Driveway and Patio in Backyard! No Side Walk in Front! (id:60365)
622 - 18 Rean Drive S
Toronto, Ontario
NY2 Condo Built *Daniels* In The Most Demanded Bayview Village (Sheppard & Bayville)! Bright Open Concept With South Facing, Beautiful Modern Urban Living In A Boutique Condo, Perfectly Blending Contemporary Finishes With A Functional Layout. This Open-Concept Suite Features 9FtCeilings, Laminate Floors, Granite Countertops, Built-In Appliances, Roller Blinds, And a Spacious Balcony Spanning The Entire Width Of The Unit. Enjoy Premium Parking Near Elevators OnP1, A Locker, And Custom Closet Organizers. Hwy 401 & 404, A Super Convenient Location! For Easy Commuting Around The City. Stands Right Across From Bayview Village Shopping Center (Top Brand Shopping), Restaurants, LCBO, Loblaws, YMCA, North York General Hospital And Much More! You Won't Miss It !!! (id:60365)
306 - 9 Deer Park Crescent
Toronto, Ontario
Welcome to 9 Deer Park Crescent, a refined mid-rise residence tucked away on a peaceful crescent in one of Toronto's most prestigious neighbourhoods. This beautifully updated 2-bedroom, 2-bath suite offers generous living space, an ideal layout, and abundant natural light throughout. Thoughtfully designed for comfort and functionality, the suite features expansive principal rooms, hardwood flooring, updated appliances, and in-suite laundry. Large windows offer serene treetop and city views, creating a bright and inviting living environment.Residents enjoy quiet, secure living in a well-maintained building with concierge service, on-site amenities, and a warm community atmosphere. Located just steps from David Balfour Park, the Beltline Trail, and the shops and dining of Yonge & St. Clair, with easy access to transit and nearby medical services.Perfect for those looking to simplify without compromising on space or location ideal for downsizers seeking elegance, convenience, and quality in the heart of Forest Hill. (id:60365)

