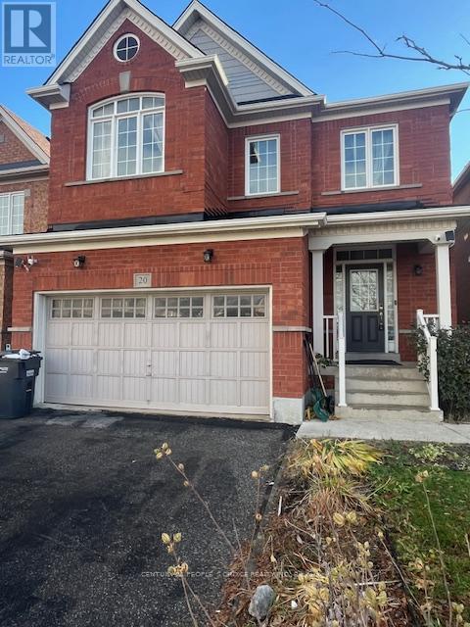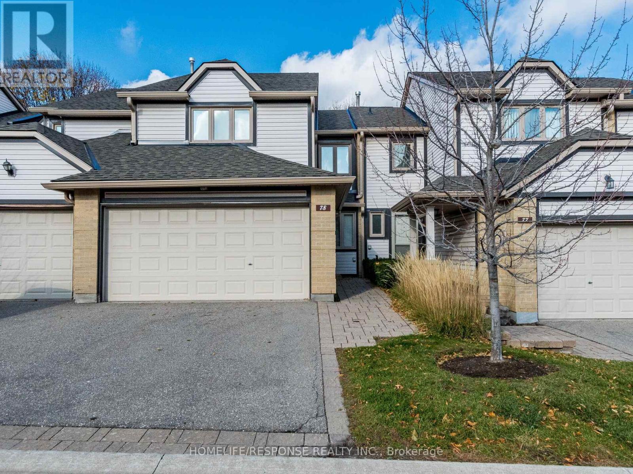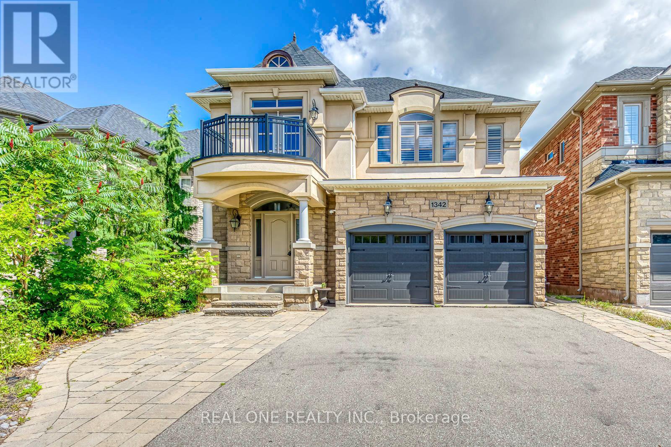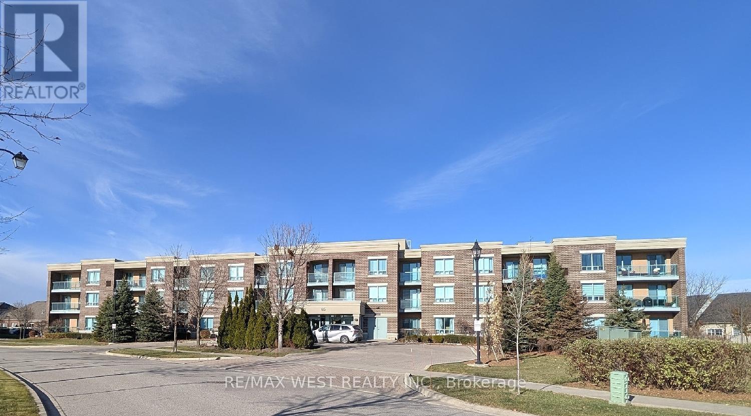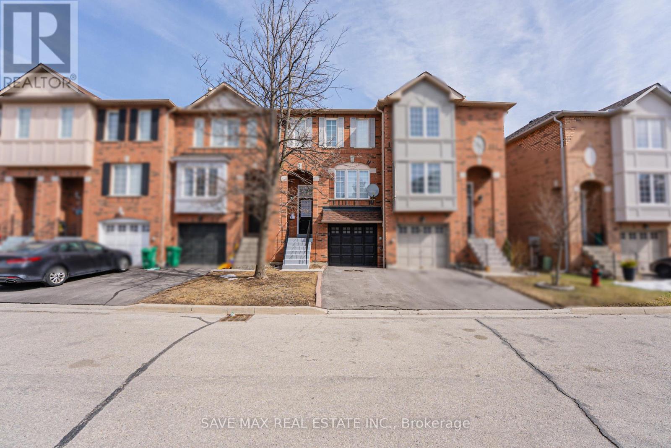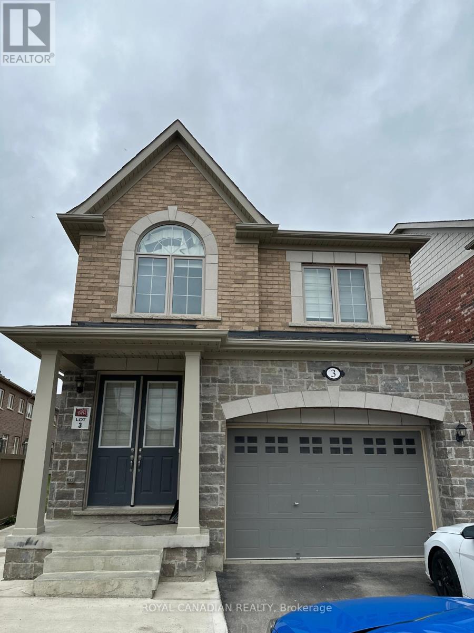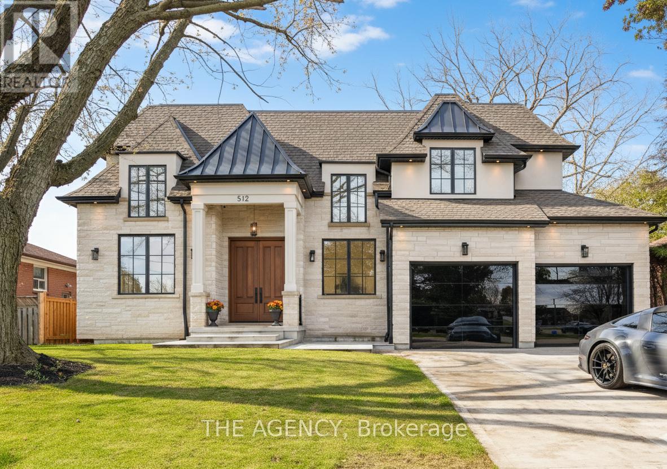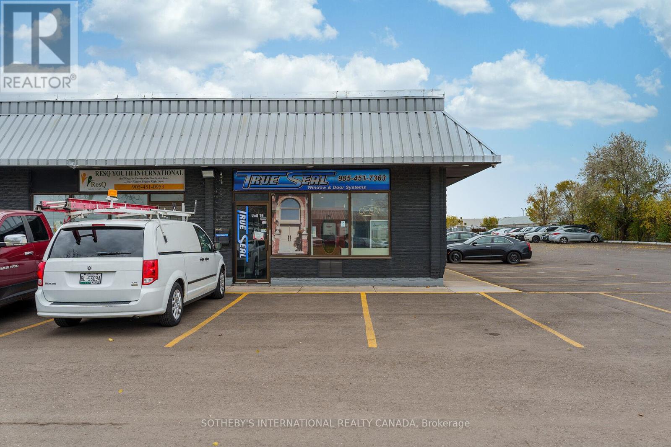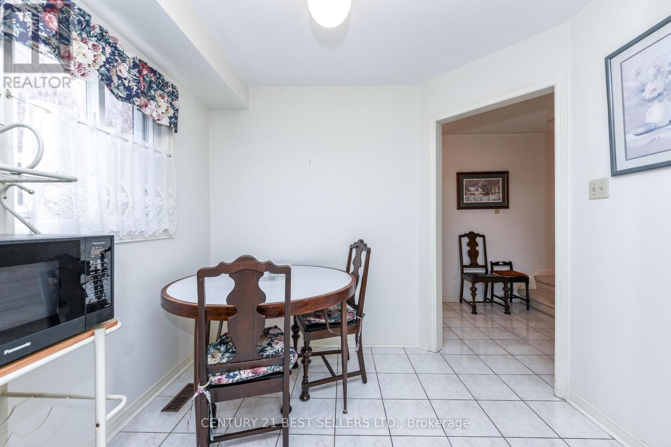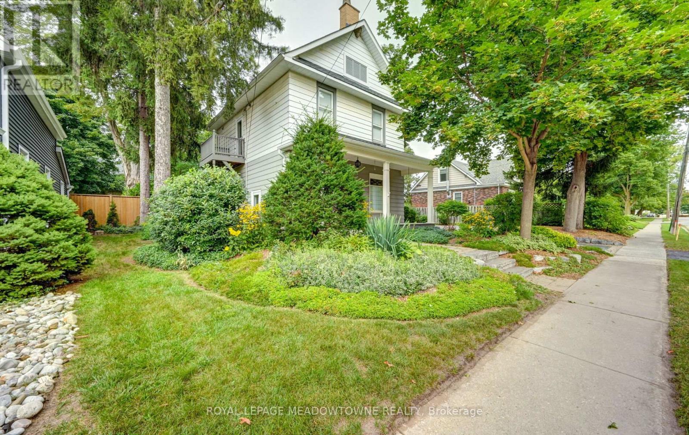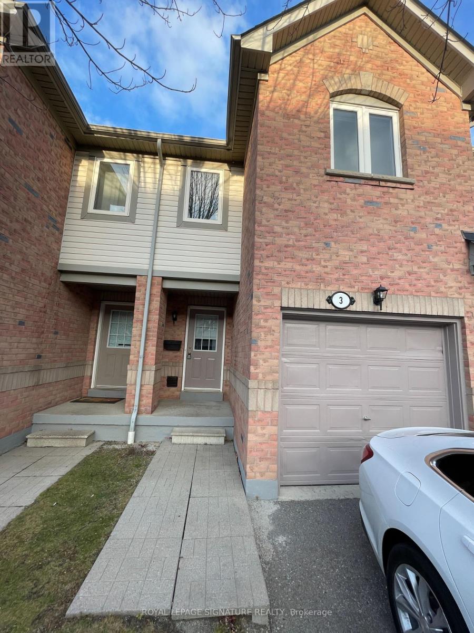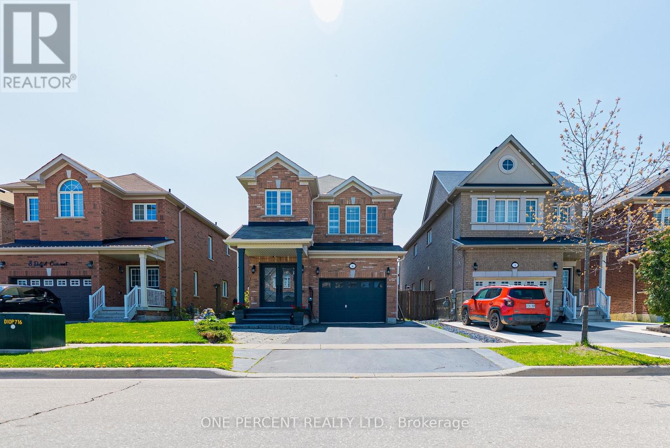Upper - 20 Ridgehaven Court N
Brampton, Ontario
Stunning 4 Bedroom / 4 Washroom detached house with 2300+ sq. Ft living space in a high demand, cul-de-sac, desired neighborhood for lease. Freshly painted and professionally cleaned Comes with Dark hardwood throughout, Bedrooms with original carpet from builder, Main Floor Offers Separate Family Room with Gas Fireplace. Separate Open concept Living & Dining room. Upgraded Kitchen with S/S Appliances, and Central Island. 2nd Floor comes with 4 bedrooms & 3 Full Washrooms, Master Bedroom With 5 Pc Ensuite with standing Glass shower & Walk-in closet. Main floor tenants can use extra storage / Gym room in the BSMT near the electrical panel room. Fully renovated & landscaped Yard. Close to HWY 427/50, Parks, Schools, and Shopping. Tenant responsible for snow removal at front and grass cutting. Tenant to Own and pay 70% of utilities and rental equipment. Tenant responsible for snow removal at front and grass cutting front & back. (id:60365)
78 - 2275 Credit Valley Road
Mississauga, Ontario
Spacious and beautifully situated townhouse featuring 3 bedrooms and 3bathrooms in the heart of Erin Mills, directly across from Credit Valley Hospital. This home offers a double-car garage with a two-car driveway, open concept living, dining, and kitchen with corner brick fireplace and a well-appointed primary bedroom complete with an ensuite washroom and walk-in closet. Residents enjoy access to a private, gated outdoor pool with a lifeguard on duty. Maintenance services include snow removal, salting, landscaping, and ample visitor parking. The location is exceptional, within walking distance to Credit Valley Hospital and close to major shopping centres and supermarkets. Commuters will appreciate the proximity to major highways and the GO Train, both just minutes away. Central Erin Mills is also renowned for its top-rated schools, including John Fraser Secondary School, St. Aloysius Gonzaga Secondary School, and Credit Valley Public School. Don't miss the opportunity to own in this sought-after complex. Thank you for showing!" Please note: photos with furniture have been virtually staged. (id:60365)
1342 Kestell Boulevard
Oakville, Ontario
5 Elite Picks! Here Are 5 Reasons To Make This Home Your Own: 1. Bright & Beautiful Gourmet Kitchen Boasting Large Centre Island with Breakfast Bar, Granite Countertops, Tile Backsplash, Stainless Steel Appliances & Bright Breakfast Area with Sizeable Windows & W/O to Large Deck Overlooking the Backyard! 2. Spacious Principal Rooms with Hdwd Flooring... Gracious 2-Storey Family Room Featuring Vaulted Ceiling, Ample Large Windows & Gas Fireplace, Plus Open Formal Dining Room & Formal Living Room, and Private Office. 3. Stunning Hdwd Staircase with Wrought Iron Railings Leads up to 2nd Level with Lovely Loft Study Area/Den with Garden Door W/O to Balcony & 4 Generous Bdrms - Each with Their Own Ensuite - Including Double Door Entry to Spacious Primary Suite with W/I Closet & Luxurious 5pc Ensuite Featuring Double Vanity, Soaker Tub & Huge Glass-Enclosed Shower. 4. Beautifully Finished Bsmt ('18) with Separate Entrance Boasting Vast Open Concept Rec Room & Kitchen with W/O to Patio, Plus 2 Good-Sized Bedrooms, 3pc Bath with Glass-Enclosed Shower, Separate Laundry Room & Ample Storage! 5. Convenient Interlock Walkway & Steps Leads to Back/Bsmt Entrance & Private, Fenced Backyard Featuring Large 2-Level Deck, Patio Area, Pergola & More! All This & More!! 9' Ceilings on Main Level. Modern 2pc Powder Room & Convenient Laundry (with Access to Garage) Complete the Main Level. California Shutters in All Bdrms. Gorgeous Curb Appeal with Stone & Stucco Exterior. 3,752 Sq.Ft. of A/G Living Space Plus an Additional 1,858 Sq.Ft. in the Finished W/O Basement! Hdwd Flooring on All 3 Levels. Fabulous Location in Desirable Joshua Creek Community Just Minutes from Many Parks & Trails, Top-Rated Schools, Rec Centre, Restaurants, Shopping & Amenities, Plus Easy Hwy Access. New Furnace & A/C '25, New Garage Doors '25, 2nd & 3rd Bdrm Ensuites '25, Updated Light Fixtures '25, Updated Shingles '22, New Washer & Dryer '20, Water Softener '19, Backyard Patio '19, New Front Door '19. (id:60365)
203 - 65 Via Rosedale
Brampton, Ontario
Welcome to the Chamberlain at Rosedale Village, a gated condominium community known for its well-maintained grounds and extensive amenities. This sun-filled two-bedroom suite offers a practical split floor plan with bedrooms on opposite sides, a long north-facing balcony, a generous living area, and a kitchen with granite countertops and a breakfast bar. The living and dining area features laminate flooring, with ceramic flooring in the foyer, kitchen, and bathroom. The primary bedroom is spacious, and both the living room and primary bedroom include sliding glass doors to the balcony. One underground parking space and a storage locker are included in the rent. Rosedale Village offers exceptional amenities, including a 9-hole golf course, tennis courts, shuffleboard, lawn bowling, numerous parkettes, and a clubhouse with an indoor pool, sauna, exercise room, lounge, party room, and an auditorium. A 24-hour gatehouse provides controlled access for residents and guests. This condo building is convenient to shopping, Highway 410, Heart Lake Conservation Park, and exceptionally long walking, cycling, and jogging trails throughout the Etobicoke Creek Trail system. Please note that the photos were taken when the condo was previously occupied by the owner. (id:60365)
65 - 2 Clay Brick Court
Brampton, Ontario
Looking for the perfect cozy space to call home? This beautifully furnished studio-style room features a private full bathroom & Closet. Walk-out Basement Backing on to True Ravine. Enjoy the comfort of your own separate entrance and access to a shared laundry area. This unique space comes complete with a small kitchenette, mini fridge and sink. Owners take great pride in their home and are seeking an AAA tenant who will appreciate and care for the space as their own Located in a quiet, family-friendly neighbourhood. Walking Distance to Walmart, Transit & all other amenities. (id:60365)
Bsmt - 3 Bushwood Trail
Brampton, Ontario
Basement Apartment For Lease. Brand New Freshly Finished Second Dwelling Unit With Separate Laundry And Separate Entrance. 2 Spacious Bedrooms With Closets. Kitchen With Quartz Countertop And Brand New Stainless Steel Appliances. Spacious Family Room With Dining And Sparkling Daylight. Close To Transit, Go Station, Grocery, And Park. (id:60365)
512 Weynway Court
Oakville, Ontario
Welcome to 512 Weynway Court, a residence where scale, light, and refined craftsmanship define luxury living. Positioned on a 65 x 120 ft lot, this home features an East-facing front exposure that captures soft sunrise light, while the expansive rear windows welcome warm sunset views, creating a beautifully balanced atmosphere throughout the day.Designed with a centre-court style layout, the home is built around volume, symmetry, and sightlines that elevate every space. A dramatic 20-foot open-to-above foyer with heated large porcelain slabs sets the tone upon entry, complemented by a floating wood-and-glass staircase and Pella windows that draw natural light across the entire main level.The chef's kitchen showcases Sintered Stone surfaces, Sub-Zero and Wolf appliances, dual Bosch dishwashers, and custom millwork-flowing seamlessly into the spectacular 20-foot open-to-above family room, a grand yet inviting space defined by light, height, and contemporary elegance.Car enthusiasts will appreciate the oversized, high-ceiling garage, perfect for lifts or premium vehicles, along with a rare covered rear carport, ideal for a luxury car, boat, or jet ski-an uncommon offering in this prestigious neighbourhood.Every bathroom throughout the home features heated floors, adding a layer of comfort and sophistication. Upstairs, the primary suite offers a spa-inspired ensuite with large luxurious heated floor slabs, a smart toilet, freestanding tub, Grohe fixtures, and a beautiful walk-in closet. Additional bedrooms include elegant finishes, generous windows, and custom built-ins.The lower level features 10-foot ceilings, a full walk-up, a wet bar, a bedroom with semi-ensuite, and an impressive media room constructed beneath the garage-a premium architectural upgrade that creates exceptional, sound-buffered space.Every detail has been intentionally curated.512 Weynway Court is an elevated expression of luxury, design, and lifestyle in one of Oakville's most coveted enclaves. (id:60365)
10 - 289 Rutherford Road S
Brampton, Ontario
Located in a prime area with excellent visibility and high traffic, this 1,500+ square foot commercial unit at 289 Rutherford Rd S, Unit 10 is now available for purchase. Offering easy access to major highways and surrounding amenities, this versatile space is perfect for retail, office, or service-based businesses. With ample parking and a strong, established customer base in the area, this property presents an excellent investment opportunity. Don't miss your chance to own this exceptional commercial space-contact (id:60365)
5439 Antrex Crescent
Mississauga, Ontario
Location-Location- Location Bright and spacious semi-detached home on an oversized lot. Featuring 4 bedrooms , and 3 bathrooms. The functional layout offers a large eat-in kitchen with walk-out to backyard,. windows updates 2012 Conveniently located near Frank McKechnie Community Centre, top-ranked schools including St. Francis Xavier S.S., parks, transit, and shopping at Square One and Heartland Town Centre. Easy access to highways, GO station, and upcoming Hurontario LRT. A wonderful home in a prime family-friendly neighbourhood! (id:60365)
10 Union Street
Halton Hills, Ontario
Nestled in the heart of Georgetown's historic downtown, this charming detached century home has been lovingly cared for by the same family for over 40 years. Warm, welcoming, and full of character, it offers the unique charm of a true century property paired with thoughtful modern updates. Set on a premium lot over 64 feet wide, with an impressive 134-foot depth on one side, it provides exceptional outdoor space, privacy, and room to grow - a rare offering in this high-demand neighbourhood.Over $120,000 in recent renovations have been invested into the home, including a beautifully updated kitchen, refreshed bathrooms, upgraded basement flooring, and additional modern comforts. Inside, you'll find hardwood flooring, spacious principal rooms, and large bedrooms with proper closets - features seldom found in homes of this vintage. The home is further enhanced by heated bathroom floors, skylights, upgraded windows, and enhanced lighting, all contributing to its inviting, sun-filled atmosphere. The open-concept main floor creates an easy flow between the living, dining, and family areas. The bright eat-in kitchen walks out to a large, fully fenced backyard - perfect for entertaining, gardening, relaxing, or giving kids and pets the freedom to play. From here, a private rear access leads directly to Albert Street, placing you just steps from the GO Station. The partially finished third floor adds valuable flexibility and future potential - ideal for a home office, art studio, hobby room, or additional storage. Located moments from parks, schools, cafés, boutique shops, the farmers' market, library, arts centre, and scenic nature trails, the lifestyle offering is exceptional. More than just a house, this is a home where a family has lived, grown, and created memories for over four decades. Properties with this level of care, character, space, and location rarely come to market - a special opportunity for the next owners to begin their own chapter in a truly timeless home. (id:60365)
3 - 2900 Rio Court
Mississauga, Ontario
Daniels Built And Managed, Rental Purpose Townhome Complex. Great Location with easy commuting options, great schools and area amenities. 3Br/2Wr 2 Storey Townhome. Newer Laminate On Main Floor, Clean And Freshly Painted Throughout. 4 Pc Ensuite In Master Bedroom And His/Hers Sliding Closets. Finished Basement And Garage Parking. (id:60365)
6 Duffel Crescent
Halton Hills, Ontario
Don't Look Any Further! This Is a Rare Opportunity You Won't Want to Miss! SouthWest-Facing backyard for all-day sun. This beautifully upgraded, energy-efficiency home in Georgetown is full of natural light and standout features. This Certified energy efficiency home (sticker on electrical panel)includes an HRV system in the furnace room for optimal air quality. Enjoy 9' ceilings on the main floor and a specious layout with 4 Bedrooms and 3 Bathrooms upstairs, including 2 primary bedrooms with walk-in closets. The main floor showcases elegant hardwood flooring throughout, including the kitchen, and a beautifully finished hardwood staircase that adds warmth and sophistication to the home. The basement features a separate entrance, recreational space, and a wet bar-plus, enjoy your very own soundproofed theatre room, perfect for movie nights! Upgrades worth $$$ include: Remodelled family and dining rooms, Coffered ceilings and elegant Wall Paneling, Indirect ambient lighting, Kitchen extended by 5ft, Quartz island and backsplash. The single-car garage is equipped with a car lift, allowing parking for two vehicles inside, plus parking for two more cars on the driveway-perfect for multi-vehicle households. Garage includes remote-controlled app access for added convenience and a Level 2 EV charger for fast and efficient vehicle charging. Bonus: Georgetown's municipal water source has recently transitioned from groundwater to Lake Ontario-based supply, offering improved water quality, better taste, and more consistent pressure-eliminating the need for a water softener and providing long-term peace of mind for homeowners. Situated just minutes from parks, schools, shopping, hospital, country club, golf course, and with quick highway access-perfect for commuters! This is a truly unique home that combines luxury, functionality, and an unbeatable location. Schedule your private showing today! (id:60365)

