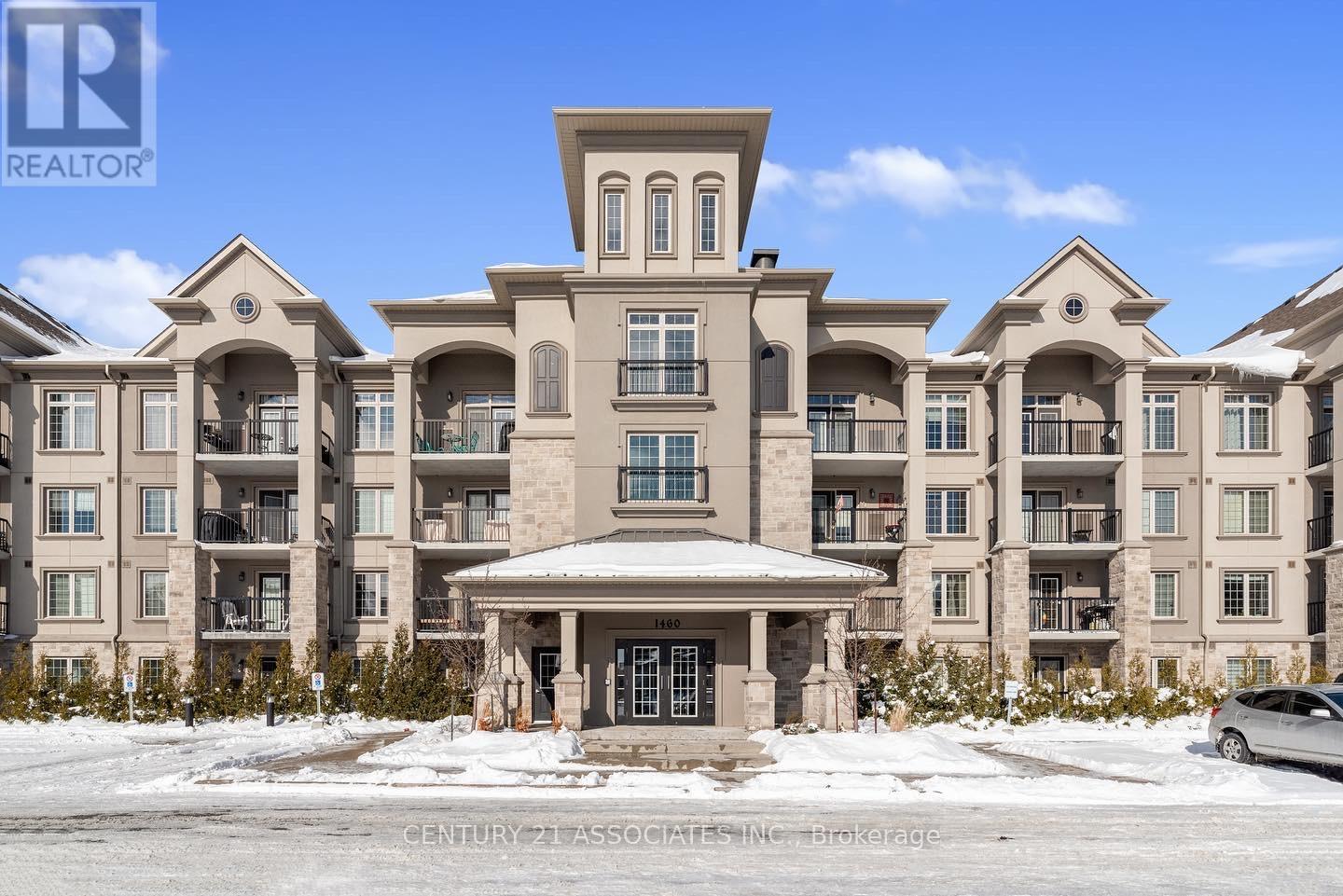77 (F3) - 10 Tasker Road
Brampton, Ontario
Prime 1,500 Sq Ft Medical Space Available For Lease In A Brand New Commercial Complex At Dixie Rd And Inspire Blvd. The Landlord Can Divide And Build The Space To Suit The Tenant's Requirements. Ideal For An Optometrist Or Optician. High-Visibility Location Surrounded By Strong Residential Growth And Established Commercial Users. Ample Parking On Site. Suitable For Optometry, Optical Retail, Or Other Medical Uses Requiring A Custom-Built Layout. Flexible Possession Available. (id:60365)
114 - 1460 Main Street E
Milton, Ontario
This beautifully updated and professionally painted two-bedroom condo in Milton's Dempsey community is ready for your family move! It has two generously sized bedrooms, two full bathrooms, in-suite laundry, two parking spots, and a storage locker. Located in the highly sought-after Dempsey neighbourhood, you'll enjoy quick access to Highway 401, GO Transit, top-rated schools, beautiful parks, great shopping, and a fantastic selection of restaurants. (id:60365)
1404 - 2240 Lakeshore Boulevard
Toronto, Ontario
GORGEOUS,VERY BRIGHT CORNER UNIT .SPACIOUS OPEN CONCEPT 2 BEDROOM AND 2 WASHROOM LAYOUT .IN - SUITE LAUNRY ,MODERN KITCHEN WITH ISLAND.BEAUTIFUL LAKE VIEW. AMAZING AMENITIES LIKE SWIMMING POOL,HUGE AND STATE OF THE ART PARTY ROOM, GYM, SAUNA,YOGA ROOM, THEATRE,24 HRS CONCIERGE AND MUCH MOE. DON'T MISS THE CHANCE TO STAY IN THIS BEUTIFUL CONDO. (id:60365)
21 Sunnyview Road
Brampton, Ontario
Wow This Is Must See. An absolute show stopper!! A beautiful 3+1 bedroom fully detached all brick home that truly has it all (** Bonus 4 car parkings on Aggregated Driveway!**) Fully finished 1 bedroom basement with an entrance through garage and with a potential of separate side entrance. A great option for extended family or future rental income! A family friendly neighbourhood close to parks, schools, transit & all amenities. This home has been lovingly maintained and is truly move in ready! Don't miss this fantastic opportunity to own. (id:60365)
7870 Winston Churchill Boulevard
Halton Hills, Ontario
3.489 acres of Development Land at a prime location at the intersection of Winston Churchill and 407. High Visibility lot. Lot is graveled and fenced. Zoning permits various uses including Hotel, Retail Commercial, Office and Restaurants. Strategically located within minutes from 407 and other transit hubs. (id:60365)
6 Rexdale Boulevard
Toronto, Ontario
Excellent Location For Retail Or Wholesale, Medical Store, Doctors Office,Accounting.Total Area 1000 Sq.Ft. + Full Bsmt. Rent includes TMI . High-traffic, established commercial plaza in Etobicoke. Located Across Costco,Wallmart, CIBC,BMO and major Brand Franchises. Excellent exposure and foot traffic, surrounded by a dense residential population, retail stores, and key transit routes-ensuring steady customer flow. (id:60365)
114 - 127 Westmore Drive
Toronto, Ontario
100% office space. Including 7 Office Rooms. All Occupied, Good parking. Bring all offers. Attach schedule B to all offers. High speed internet. (id:60365)
1369 William Halton Parkway
Oakville, Ontario
Primer location In Rural Oakville! Brand New Mattamy Townhouse. This Stunning Freehold Townhouse Offers Luxury Living With Lots Of Conveniences, featuring 4 generously sized bedrooms and 3.5 elegantly designed washrooms. Double Car Garage looking over the pond. Stainless Steel Appliances Grand Center Island. Quartz Countertops. Contemporary Wood Cabinets. Open-Concept Living Area. 9' Ceiling, Very Bright and Sun Filled Living Space. leading to a charming balcony ideal for morning coffee or evening relaxation. Walking Paths, Schools, Parks, Restaurants And Sports Complex. Minutes to Hwy's, Hospital, Public Transit, and Grocery stores. Major Highways 407, QEW, & 401. (id:60365)
602 The Queensway Way
Toronto, Ontario
Investors, Opportunity In Prime Location - Right On The Queensway! Development opportunity with great exposure, foot traffic and high visibility. Ideal for Builders, Retail store, Financial Office, dentist office, Architect, Insurance, Etc. Standalone Building With Plenty 6 Parking space. Property at the moment rent to the Montessori School.. Please refrain from entering the school premises directly, as we do not wish to cause any disturbance to the tenant or the children at the school (id:60365)
310 - 20 Mississauga Valley Boulevard
Mississauga, Ontario
Attention DIY Enthusiasts And Investors. With A Little TLC, This Unit Has The Potential To Become A Dream Heaven. Take Advantage Of This Amazing Opportunity To Add Value And Personalize This Property To You Liking. Investors And Handy Homeowners, Don't Miss Out On This Diamond In The Rough. This Spacious Unit Offers Endless Possibilities With Its Generous Square Footage And Desirable Location. Bring Your Vision And Transform This Property Into A Stunning Masterpiece That Will Shine In The Neighbourhood. With Its Prime Location And Solid Bones, The Possibilities Are Limitless. Whether You Are An Experienced Investor Or A First Time Home Owner Seeking A Rewarding DIY Experience, This Property Is Ready To Be Transformed Into True Gem. Amazing Location, Close To Square One Mall. Just Step To Transit. Short Drive To Go Transit And All The Amenities And Highways. Walking Distance For Your Daily Needs And Wants. Lowest Condo Fee Include Rogers TV, Wi Fi, Water Bill Property Insurance And Common Elements Maintenance. Don't Miss Your Chance To Create A True Masterpiece That Will Stand The Rest Of Time. (id:60365)
2105 - 215 Queen Street E
Brampton, Ontario
This 2 Bedrooms, 2 Bathrooms Condominium unit with Hardwood Floors, Granite Counters, Stainless steel appliance, tumble Stone Back Splash & Upgraded Trim & Doors. There Are Two Parking Spots & one Locker with The Beautiful Balcony, Live Indoors & Enjoy Outdoors. S/S Fridge-Stove-Dishwasher-Microwave. Washer & Dryer- All Window Coverings, One Locker & Two Parking Spaces. (id:60365)



