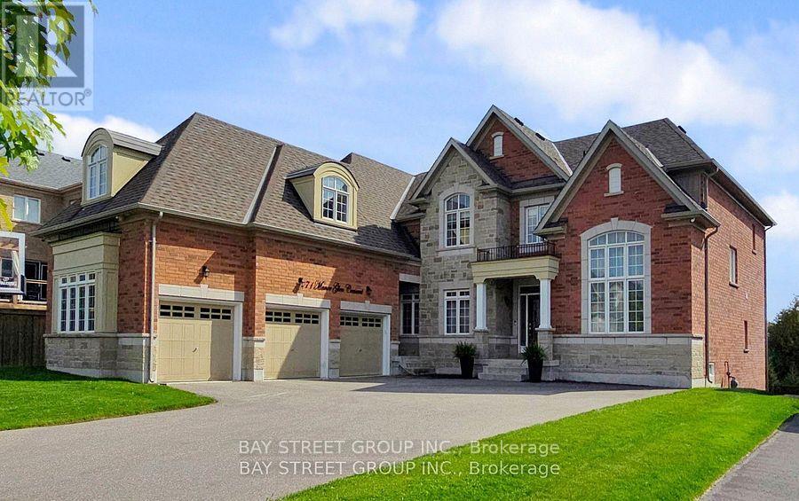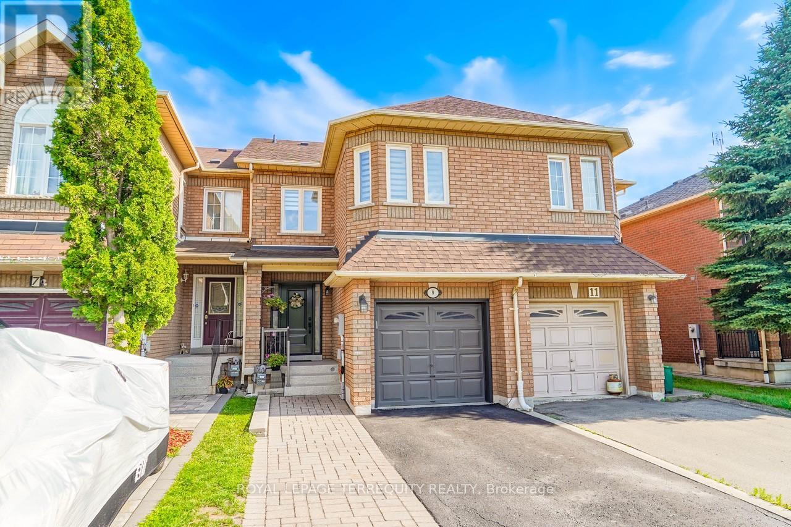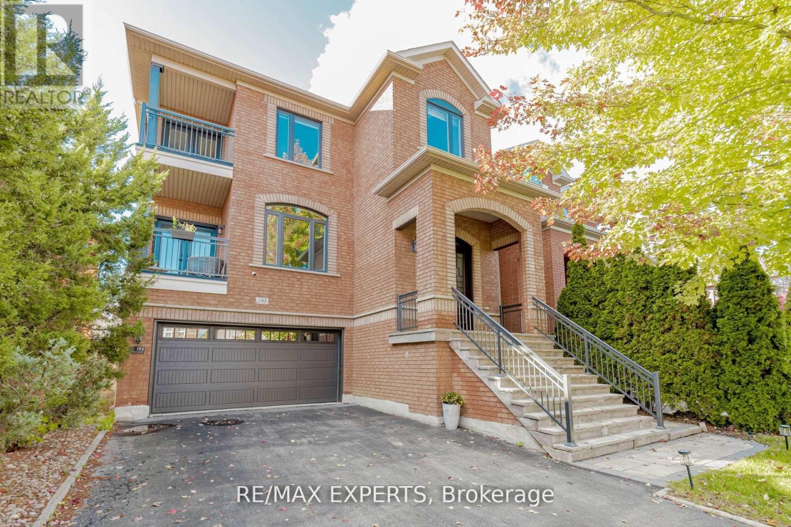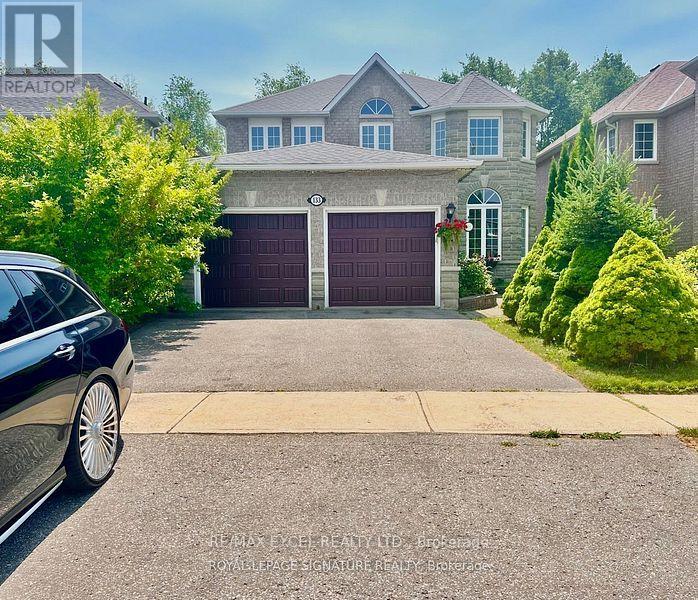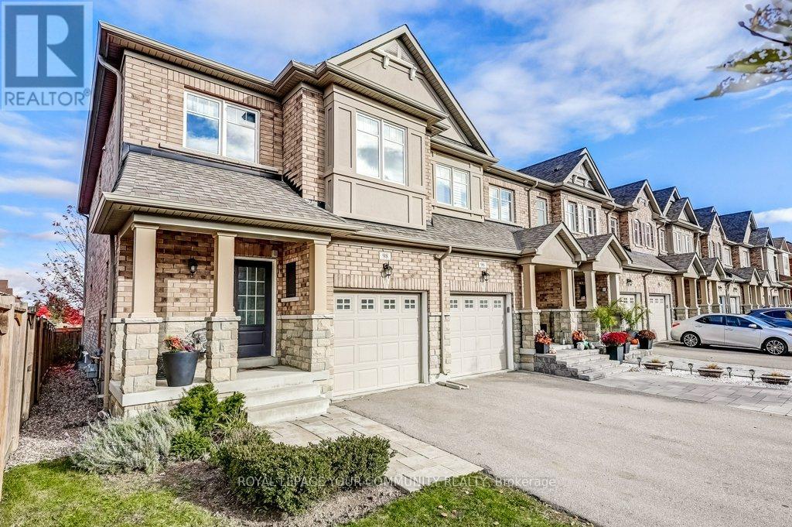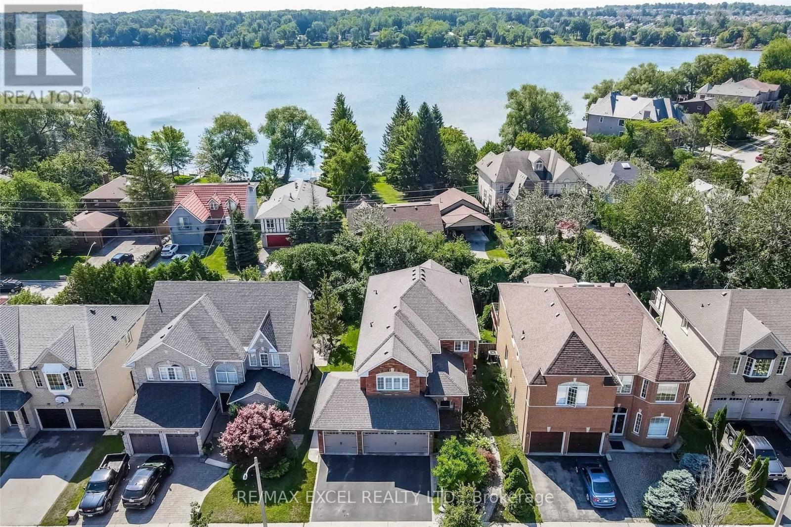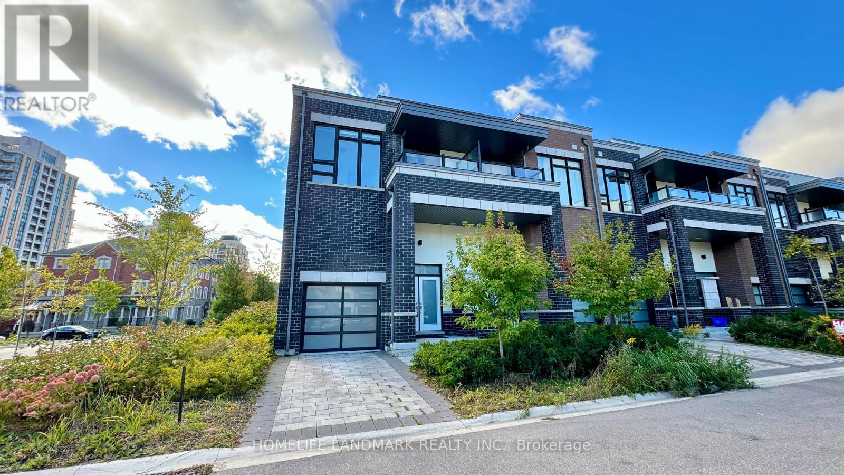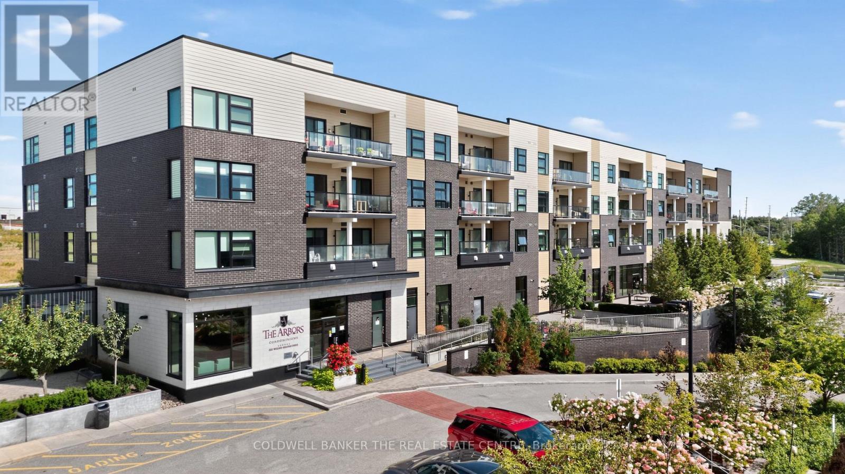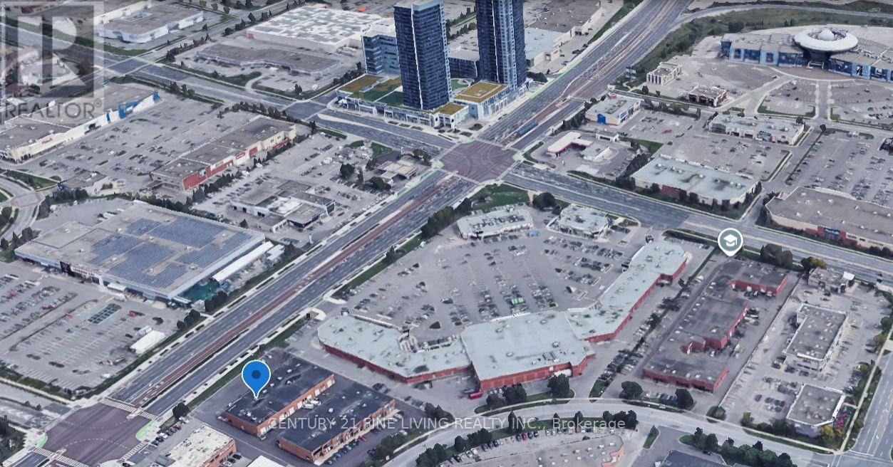71 Manor Glen Crescent
East Gwillimbury, Ontario
Tucked away on a quiet cul-de-sac and backing onto a lush ravine, this stunning detached residence offers privacy, elegance, and modern comfort. Designed for families who love to entertain and relax in style, it features over 7,000 sq. ft. of professionally finished living space with exceptional attention to detail. Set on a premium half-acre ravine lot with breathtaking views and mature trees, the home opens to a grand two-storey foyer with coffered ceilings, wainscotting, and abundant natural light. The main floor features 9-foot ceilings, premium hardwood flooring, and more than 100 pot lights. A gourmet kitchen with granite countertops and a large breakfast island flows seamlessly into the bright, open-concept family room, where a gas fireplace overlooks the serene backyard. A private main-floor office adds convenience for remote work or study. Upstairs, four spacious bedrooms each include a private ensuite, with the luxurious primary suite offering a walk-in closet and a spa-inspired bathroom complete with soaking tub and elegant finishes. A three-car EV-ready garage and an expansive backyard provide the perfect space for entertaining, gardening, or quiet evenings outdoors. Situated on a safe, family-friendly street just minutes from Highway 404, this home blends sophistication, comfort, and tranquility-crafted for those who value beauty, space, and connection. (id:60365)
12 Sweet Valerie Court
Vaughan, Ontario
Prestigious luxury family home in Patterson, located on a quiet, child-safe cul-de-sac. This nearly 4,000 sq. ft. residence offers 5 spacious bedrooms and 9' ceilings on both levels, blending comfort with refined elegance. The grand two-story foyer welcomes you with natural light and an immediate sense of scale. A bright living room with bay windows provides a serene retreat, while the main-floor office highlights the generous layout. The formal dining room features a coffered ceiling and arched wall openings for added warmth and architectural charm. The gourmet kitchen boasts newly painted cabinetry, high-end stainless steel appliances, and an upgraded island with extended counter space-perfect for cooking and entertaining. The adjoining family room is enhanced by three sloped skylights and a three-sided gas fireplace, creating an inviting and functional main level. Upstairs, the spacious primary suite offers a custom walk-in closet and a sun-filled 5-piece ensuite, creating a spa-like private oasis. Four additional bedrooms include Jack-and-Jill bathrooms and ample closet space, some with built-in organizers. Two sets of staircases lead to the finished basement, complete with 3 bedrooms, a full bath, and a kitchen-ideal for multigenerational living or potential rental income. Additional features include fresh paint (above grade) and 200-amp service. A rare opportunity to own a luxurious, functional, and family-focused home in one of Patterson's most sought-after locations. (id:60365)
9 Stonebriar Drive
Vaughan, Ontario
EXTENSIVELY RENOVATED THROUGHOUT! Pride of ownership! Approximately $100,000 spent on upgrades! Beautiful townhouse in the heart of Maple with many upgrades: All new main floor, including all new kitchen with a centre island, granite countertops, gas stove, double sink, stainless steel appliances, shaker cabinets, crown mouldings, pot lights, hard wood and porcelain flooring, new front door, new sliding back door. All new basement with Luxury vinyl flooring featuring a kitchenette, pot lights, storage space, 2pc bathroom, upgraded electrical panel with surge protector, new furnace, new AC, owned hot water tank, sound proof insulation in basement ceiling. 2nd floor features new light fixtures, new main bathroom, all new 5 pc ensuite bathroom with dual vanity, bidet and glass enclosed shower, racks and shelving in walk-in closet. Freshly painted throughout, clean and bright with great layout, direct access to garage, 2/3 new backyard fence, new deck and railing, gas line for BBQ, central vacuum, alarm system, smart thermostat and door bell camera, epoxy flooring on front porch, Zebra blinds throughout, all new triple pane windows throughout the house... Truly turn key! Walk to Maple Community Centre, Maple GO train station, library, shops and restaurants close by. Quick drive to Hwys 407/7/400. No POTL fees, No Condo fees, no rental equipment, all owned. Basement access through the garage. (id:60365)
193 Fairlane Crescent
Vaughan, Ontario
Welcome To 193 Fairlane Crescent - A Beautifully Fully Upgraded, Turnkey Home In The Highly Sought-After Vellore Village Community! This Bright And Spacious Residence Showcases Pride Of Ownership Throughout, Featuring Custom 8-Ft Fiberglass Entry Doors, 9-Ft Ceilings On The Main Level And An Open-Concept Layout Perfect For Modern Living. Enjoy Brazilian Oak Flooring, Pot Lights, Quartz Countertops, Large Spanish Porcelain Tiles And Many More Upgrades Throughout. With Two Balconies, A Beautiful Deck Leading To A Fully Landscaped Backyard And A Finished Lower Level With A Separate Walk-Out. This Home Offers Excellent Income Potential Or In-Law Suite Possibilities. A Must-See Gem Inside And Out! (id:60365)
Upper Level - 133 Humberland Drive
Richmond Hill, Ontario
Beautiful 4-bedroom home with 2450 sq.ft of living space on main and second floors! Featuring an open-concept layout filled with natural light. Enjoy stunning view of Ravin and quick access to parks, trails. Located in a highly desirable neighborhood with top-rated schools and convenient access to shopping centers, restaurants, and major routes. Perfect combination of comfort, lifestyle, and location! (id:60365)
98 Kellington Trail
Whitchurch-Stouffville, Ontario
Stunning 3 bedroom end unit Townhouse in the heart of Stouffville. Walking distance to schools, transit and parks. Built by Fairgate Homes. This open concept floor plan is perfect for family gatherings boasting a separate dining room, breakfast nook, gourmet kitchen and spacious living room complete with fireplace. There is direct access from the garage to the house. The basement is unspoiled. Upstairs there are 3 spacious bedrooms with 2 bathrooms and a laundry room, complete with laundry tub and cabinetry. The primary bedroom is extremely spacious with an area for seating, desk or crib! There is a large walk-in closet and four piece ensuite. The backyard is fully fenced. Cedars and a maple tree providing privacy. A large custom deck provides a perfect extension to your outdoor living space. (id:60365)
Lower Level - 31 Green Meadow Crescent
Richmond Hill, Ontario
Bright and spacious one-bedroom walk-out basement apartment with large windows and plenty of natural light. Open-concept living and dining area with a private entrance. Includes one parking space in the garage and one on the driveway. Located in a quiet and desirable neighborhood close to Lake Wilcox, parks, schools, and shopping. Perfect for a single professional or a couple looking for a comfortable and convenient living space. (id:60365)
1 Beer Lane
Markham, Ontario
Modern Contemporary 2-Storey Corner Lot Townhouse. 3 Bedrooms and 3 Washrooms. Double Door Front Entrance, Vaulted Foyer, Open Concept Main Level With Modern Cabinetry, Granite Countertop, Large Breakfast Island, 9'Ft Ceilings On Main & 2nd Floor, Large Windows Through Out. Bright, South Backing Yard To Children's Parkette With Clear View. Glass Railing Deck. Spacious Bedrooms With 2nd Floor Laundry, Primary Ensuite With Frameless Shower & Free Standing Soaker Tub. 2nd Bedroom With Terrace. Steps To Top Ranking Schools (Bur Oak Secondary School & Wismer Public School), High Walk Score With Mere Steps To Go-Station, Supermarkets, Restaurants & Stores. (id:60365)
351 - 555 William Graham Drive
Aurora, Ontario
Step into smart luxury at The Arbors in Aurora. A boutique-style, 4-storey condo offering smart luxury living in one of York Regions most desirable communities. Rarely offered, Suite 351 boasts a coveted west-facing view, capturing sweeping skyline vistas over luxury townhomes, lush forest, and breathtaking sunsets all from your private balcony. Its the perfect spot to enjoy your morning coffee or unwind with your favourite drink at days end. With over 700 sq. ft. of well-designed living space and soaring 9 ft ceilings, this 1 bedroom + den condo blends style, comfort, and functionality. Modern upgrades include quartz countertops, LED pot lights, under-cabinet lighting, smart switches, and a Nest thermostat complemented by a brand-new AC system installed in May 2025. Voice-controlled SMART lighting throughout adds convenience to everyday living. The Arbors offers an impressive collection of amenities: a fitness centre, party room with adjacent BBQ/garden patio, bike storage, storage locker, guest suites, meeting room, quiet lounge, dog spa, and a premium parking space located directly beside the main elevator. A full-time concierge adds peace of mind, while nearby trails and cycling paths invite you to explore the surrounding natural beauty. Ideal for professionals, downsizers, or first-time buyers, Suite 351 is move-in ready and perfectly designed for todays connected lifestyle blending smart technology, modern style, and the tranquility of nature. (id:60365)
12 - 136 Winges Road
Vaughan, Ontario
This is a rare opportunity to acquire a highly versatile commercial/industrial unit in one of Woodbridge's most desirable and high-traffic locations situated at the bustling intersection of Highway 7 and Weston Road. This strategic location places your business in the centre of a well-established commercial corridor, surrounded by national retailers, offices, and major transportation routes. The unit offers approximately 1,788 square feet of flexible space with soaring 18-foot ceilings, providing an open and airy feel that can accommodate a wide range of commercial or light industrial uses. Whether you're an end-user looking to grow your business or an investor seeking a high-demand asset, this space offers exceptional functionality and long-term value. Designed for both visibility and practicality, the unit features prominent frontage on Highway 7, delivering excellent exposure and high signage potential ideal for businesses that benefit from drive-by visibility and brand recognition. A rear-grade level garage door allows for easy loading and deliveries, making it suitable for warehousing, distribution, showroom use, or a hybrid retail/industrial model. This is one of the few opportunities in the area to own your space rather than lease, offering long-term cost stability and control over your operations. With close proximity to Highways 400, 407, and 427, the location also provides seamless access to the GTA and beyond. Don't miss your chance to position your business in a premium commercial hub with strong growth potential and unmatched accessibility. (id:60365)
212 Ronald Guscott Street
Oshawa, Ontario
Spacious & Modern 4-Bedroom Detached Home in Prime East Oshawa Location. a) 4 Bedrooms & 3.5 Bathrooms - Ideal for families needing space & functionality. b) Functional Layout - Separate living, dining & family rooms for flexible living. c) Bright Eat-In Kitchen - Modern quartz counters, stainless steel appliances, new cabinetry. d) Stylish Interiors - New oak stairs, hardwood on main floor, broadloom upstairs. e) 2 Bedrooms with Ensuite Bathrooms - Plus a Jack & Jill bath shared by remaining 2 bedrooms. f) Unfinished Basement - Great for storage or personal gym setup. g) Double Garage - Plus full driveway parking. h) Large Windows - Flood home with natural light. i)Walk to Elementary & High Schools - Childcare & early learning centres nearby. j) Short drive to Costco, Walmart, Community Centres, Easton Park & Walking Trails. k) Easy Transit - Close to Durham buses, Hwy 401 & Oshawa GO Station. l) Family-Friendly Neighbourhood - Great parks, trails & everyday essentials nearby (id:60365)
34 Thelma Drive
Whitby, Ontario
**WELCOME TO RURAL WHITBY** **APPROX. 2 YEARS NEW 2 STOREY, 3 BEDROOM SEMI WITH BUILT IN GARAGE** **1439 SQFT** DIRECT ENTRY TO HOUSE FROM GARAGE**NEW APPLIANCES** (id:60365)

