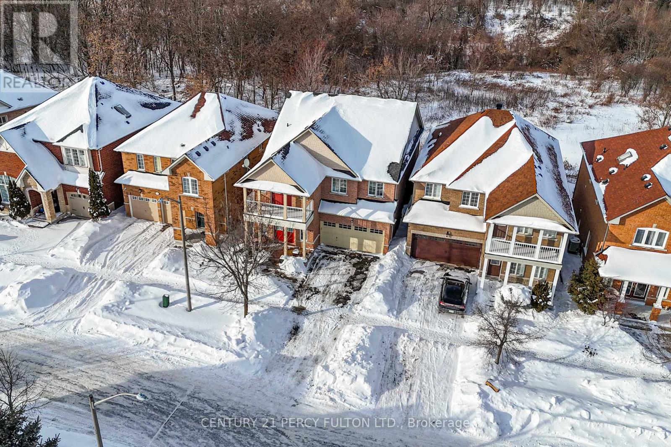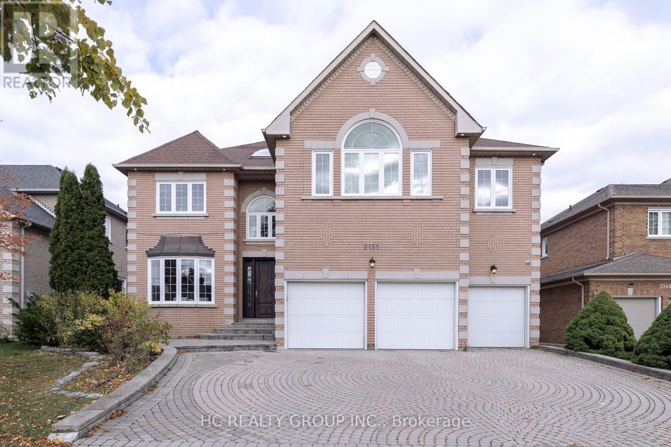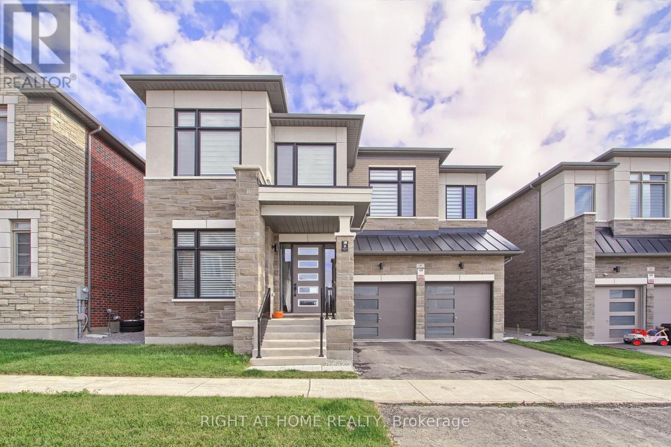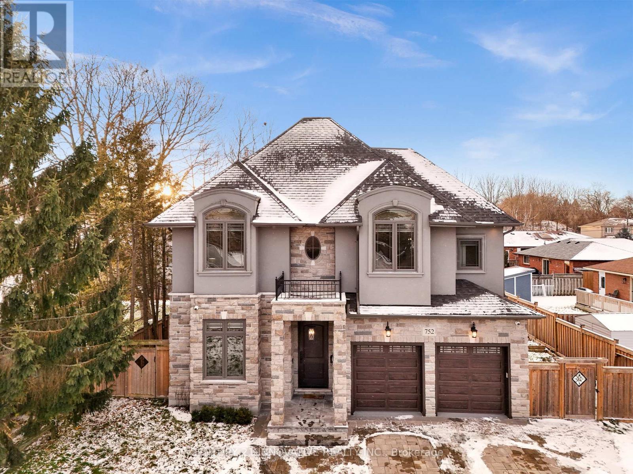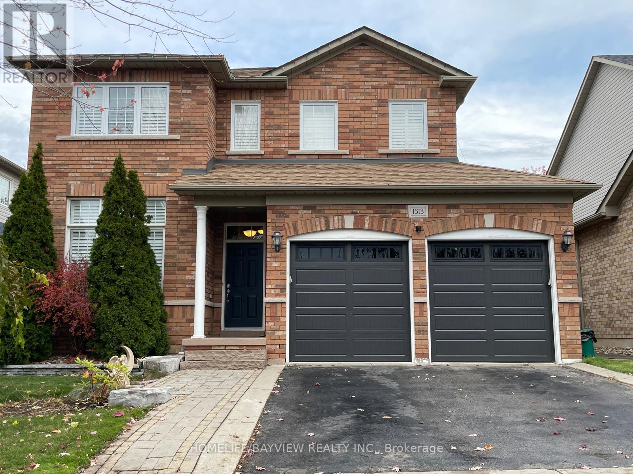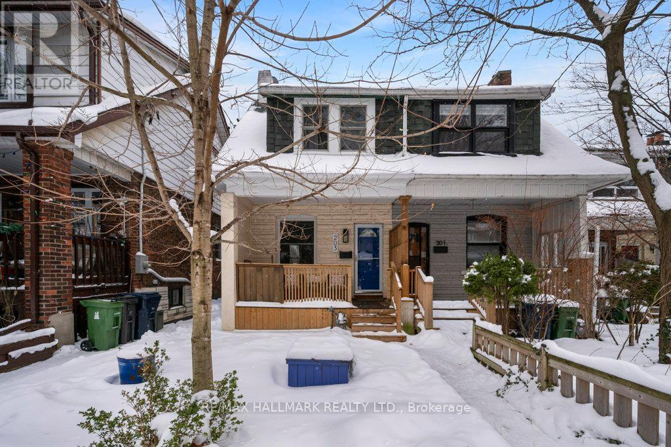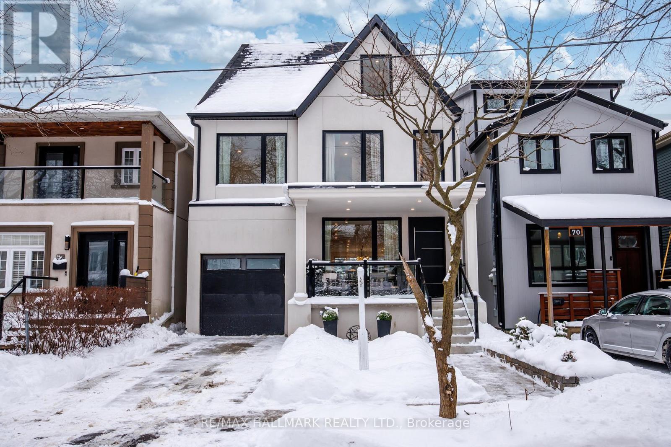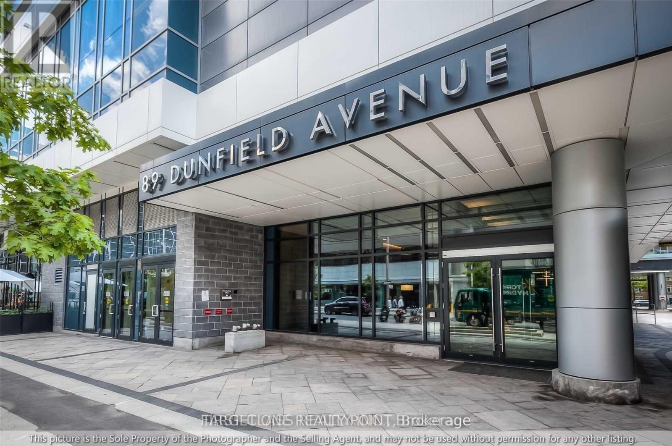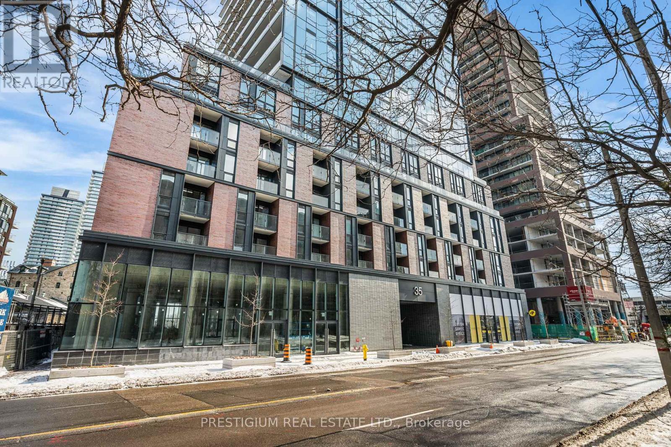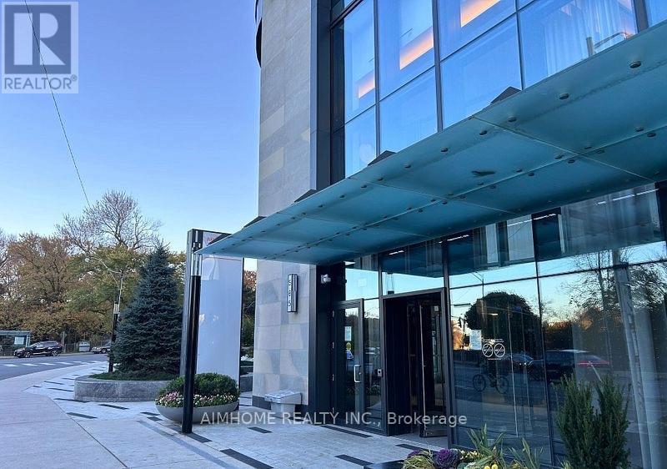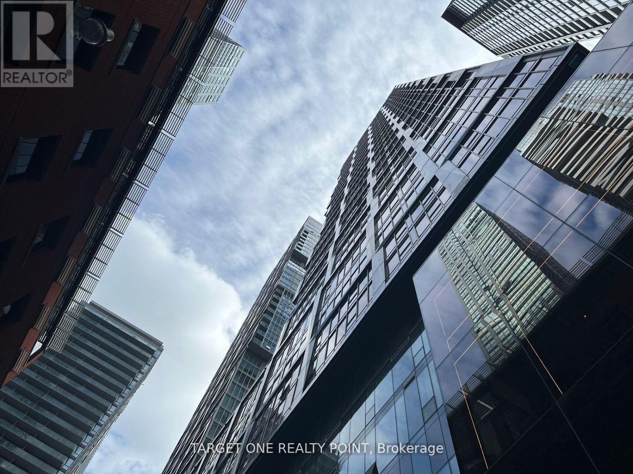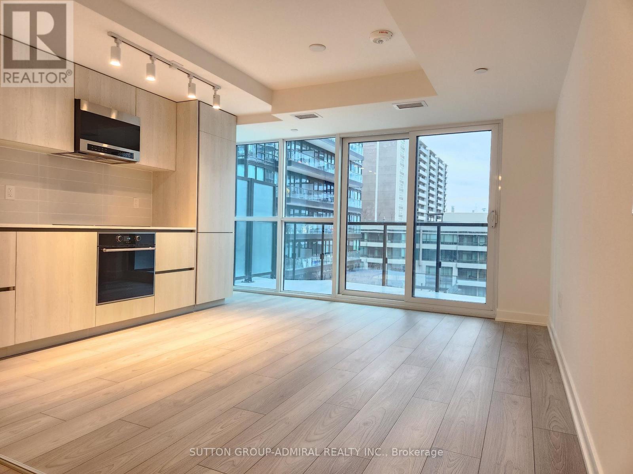117 Maroon Drive
Richmond Hill, Ontario
Welcome to this beautifully appointed, 4+1 bedroom residence where refined living meets exceptional, family oriented, Oakridges Lake Wilcox community. Thoughtfully designed with over 2700 sq feet above grade with a professionally finished basement, 9 ft ceiling and hardwood flooring on the main floor, a flowing open-concept layout, this home offers spacious principal rooms ideal for both everyday comfort and elegant entertaining. The gourmet kitchen is the heart of the home, featuring quartz countertops, stainless steel appliances, a generous breakfast area, and a walk-out to an inviting sundeck that overlooks a private backyard oasis, perfect for summer gatherings or quiet relaxation. The main level is anchored by a warm and welcoming family room with a gas fireplace, complemented by expansive living and dining areas filled with natural light (facing south). Upstairs, four spacious bedrooms provide comfort and versatility for growing families, including a serene primary retreat with a walk-in closet and a well-appointed 4-piece ensuite. Added conveniences include second-floor laundry and a bedroom with a charming walk-out to a terrace. The finished basement extends the living space with an additional gas fireplace and 3-piece bath, ideal for recreation, guests, or a home office. With excellent curb appeal and move-in-ready condition, this home is perfectly situated near top-ranked public school (Bond Lake PS), Lake Wilcox, and the Oak Ridges Moraine, offering a lifestyle enriched by nature, community, and everyday convenience. (id:60365)
2151 Rodick Road
Markham, Ontario
Discover this luxury ***3-car garage home*** located in the prestigious Cachet community. Offers over 5,000 sq ft of elegant living space incl. basement. 9' ceiling on the main floor. The entire home was fully renovated including all windows, bathrooms, and finishes, combining modern comfort with timeless sophistication. The interior features hardwood flooring throughout, 4 skylights, abundant pot lights, and a bright open layout. The gourmet kitchen showcases quartz countertops and stainless steel appliances. Upstairs boasts 5 spacious bedrooms, each with its own ensuite bath, while the finished basement includes a wet bar, ideal for entertaining. The exterior pot lights are installed for added night-time elegance. The professionally landscaped front and back yards are enhanced with beautiful composite and a 20' x 40' backyard deck, creating a private and inviting outdoor retreat. Conveniently located minutes from Hwy 404/407, T&T Supermarket, King Square Shopping Centre, and top-ranked schools (St.Augustine Catholic High School & Pierre Elliott Trudeau High School). This home perfectly blends luxury, comfort, and convenience. (id:60365)
9 Backhouse Drive
Richmond Hill, Ontario
This Stunning , 1 year new Detached home,3,225 Sq Ft Above Grade Per Builder's Floor Plan in fast developing Prestigious Oakridge Meadows Richmond hill Neighbourhood, built by Royal Pine Homes.Located just off Leslie Street and Stouffville Road, Just minutes from Gormley GO Station, Highway 404, Jefferson Forest/Oak Ridge Trails and Lake Wilcox, Oakridge community centre, top ranked schools, Golf courses and shopping centres. 9 Backhouse is True masterpiece, step inside to discover soaring 10 foot High smooth ceiling on main floor and 9 foot high ceiling on second floor. premium hardwood floor throughout main floor, Custom Iron railings, Expansive windows bath the interior in natural light, modern light fixtures and pot lights throughout,welcoming family room with ample room for entertaining family and guests and the main floor office hasquiet charm to it with hardwood flooring, picturesque window that overlooks front grounds.The gourmet family kitchen is designed for meaningfulgatherings, features a grand centre island, backsplash, high end stainless steel appliances, custom cabinetry, Quartz Countertop. The upper level houses four specious bedrooms, including a primary suite with his@her walk in closets, 5-piece spa-like ensuite boast frameless glass shower, double vanities, quartz countertop and stand alone bathtub. The second floor laundry room adds convenience. The fully finished walk/up basement extends your living space with large recreational room, ample storage space and 4piece modern washroom. (id:60365)
752 Hillview Crescent
Pickering, Ontario
Welcome to this elegant, custom-built family home, where no expense was spared in achieving the finest attention to detail and modern luxury. This impressive retreat is ideally located just minutes from the stunning views of Frenchman's Bay, adjacent to a park and scenic trail system. The interior features rich hardwood floors, premium tiling, and a chef's kitchen boasting granite countertops, a giant island, and a walkout to the backyard. The main living area includes a cozy built-in gas fireplace and sophisticated built-in shelving, while the entire home is smart-wired with built-in speakers and security cameras for ultimate convenience and peace of mind. With quick access to public transit, shopping centers, and the 401, this home offers a perfect blend of high-end features and prime, convenient location near the lake.Welcome to this elegant, custom-built family home, where no expense was spared in achieving the finest attention to detail and modern luxury. This impressive retreat is ideally located just minutes from the stunning views of Frenchman's Bay, adjacent to a park and scenic trail system. The interior features rich hardwood floors, premium tiling, and a chef's kitchen boasting granite countertops, a giant island, and a walkout to the backyard. The main living area includes a cozy built-in gas fireplace and sophisticated built-in shelving, while the entire home is smart-wired with built-in speakers and security cameras for ultimate convenience and peace of mind. With quick access to public transit, shopping centres, and the 401, this home offers a perfect blend of high-end features and prime, convenient location near the lake. (id:60365)
1513 Skyview Street
Oshawa, Ontario
Welcome to this stunning renovated 4 bedroom home located in North Oshawa. Step into the inviting living and formal dining room with high ceilings, an over-sized family room, and a custom chef's kitchen with quartz counters and stainless steel appliances. Walk-out to the beautiful backyard oasis complete with a three-tier deck. The second floor boasts a spacious primary bedroom retreat with a walk-in closet, and a spa-like ensuite bath. Many upgrades include wood floors throughout, oak stairs, pot lights, crown molding, shutters, custom deck and landscaping, luxury vinyl floors. Don't miss this place to call home. (id:60365)
203 Oakcrest Avenue
Toronto, Ontario
Welcome To 203 Oakcrest Avenue , Where Home Ownership Truly Feels Within Reach. Tucked Away On A Quiet, Tree-Lined Street In A Sought-After Pocket Of The Danforth, This Renovated 2+1 Bedroom Home Is The Ideal Next Step For Condo Owners Or Renters Ready For More Space, Privacy, And A Stronger Sense Of Community. As You Step Inside, The Bright, Open-Concept Main Floor Immediately Sets The Tone. Bathed In Natural Light, It's An Inviting Layout That's Perfect For Hosting Friends, Quiet Evenings At Home, Or Simply Enjoying The Freedom Of A Space That Finally Feels Like Your Own. The Kitchen Is A Clear Highlight, Featuring Generous Counter Space And Well-Planned Cupboard Storage, A Refreshing Departure From Typical Condo Or Apartment Kitchens Were Every Inch Feels Tight. Upstairs, You Will Find Two Well-Proportioned Bedrooms And A Newly Renovated Bathroom With Generous Storage In The Vanity And A Custom Recessed Medicine Cabinet; A Clean, Yet Functional Retreat At The End Of The Day. The Fully Finished Lower Level Adds Valuable Flexibility, Offering A Media Room/Rec Room + Comfortable Third Bedroom That Works Beautifully As A Guest Room, Home Office, Or Creative Space. It's That Extra Square Footage Condo Living Or Renting Never Quite Gives You. Out Back, A Fully Fenced And Shaded Backyard Surrounded By Mature Trees Provides A Rare Sense Of Privacy; Ideal For Morning Coffee, Summer Evenings, Or Letting The Day Slow Down. With Extensive Updates Including; New Flat And Sloped Roofs (2025), Furnace And Heat Pump (2025), Backwater Valve (2025), Upgraded 200-Amp Electrical Service, Waterproofing, And Mostly Newer Windows, This Is A Truly Turn-Key Home. All Just Steps To Woodbine TTC Subway Station, Danforth GO Station (A Quick 12 Minute Commute To Union Station - Wow!), Stephenson Park, And The Local Shops, Cafés, And Restaurants That Make The Danforth So Vibrant. How Does It Get Better Than This! (id:60365)
68 Rhodes Avenue
Toronto, Ontario
68 Rhodes is a new, completely renovated home on a proper city lot, designed with scale, light, and presence in mind. This is a house that makes an impression - and then keeps delivering.White oak floors run throughout, paired with custom millwork and carefully considered details at every turn. The main floor is open but intentional, with the kitchen at the centre of the home, connecting naturally to the living and dining spaces and opening to private outdoor space.Each level offers its own connection outdoors, creating a home that lives beyond its walls. The second floor is home to well-proportioned bedrooms, while the entire third level is dedicated to an oversized primary retreat. This floor is set apart, anchored by a massive walk-out terrace that extends the living space and offers rare privacy in the city.The lower level adds flexibility with ceiling height and rooms that adapt easily to real life.Set on a deep lot on a quiet stretch of Rhodes Avenue, steps to Greenwood, the Beach, and Leslieville, this is a home built to impress - and built for long-term ownership. (id:60365)
#1807 - 89 Dunfield Avenue W
Toronto, Ontario
New Building, Large Corner Unit W/ Full Of Natural Light, Split 2 Bedrms+2 Bathrm. 9Ft Ceiling. Stunning Se View & View Of Cn Tower Frm Living/Dining & Bedrm. Great Layout. Large Walk-In Closet In Master. W/ Flr To Ceiling Windows, Laminate Thruout, S/S Appliances, Walk To Yonge/Eglinton Subway Station. Indoor Salt Water Pool, Fitness Centre, Yoga Studio, Steam Sauna, Private Movie Theater, Party Rm, Outdoor Area W/ Cabanas, Bbq, 24Hrs Conc & More! (id:60365)
2602 - 35 Parliament Street
Toronto, Ontario
Welcome to Unit 2602 at The Goode Condos. This elegant 2-bedroom, 2-bathroom corner suite offers a rare wrap-around balcony with stunning city skyline and lake views, including the Distillery District. Bright and spacious with a functional split-bedroom layout, floor-to-ceiling windows, and a modern open-concept design. Contemporary kitchen with integrated appliances and stone countertops. Primary bedroom features a private ensuite and generous closet space. Located in the heart of the Distillery District, steps to transit, boutique shops, top restaurants, waterfront trails, and St. Lawrence Market. Premium amenities include 24-hour concierge, outdoor pool, fitness centre, yoga studio, co-working lounge, and visitor parking. (id:60365)
1722 - 585 Bloor Street E
Toronto, Ontario
***2-Bdrm, 2-Bathrm 1-Parking***Extraordinary Lifestyle in this Stunning Unit at Via Bloor By Tridel! 845 Sq Ft of Functional Livable Space With Huge Balcony! One of Toronto's Most Sought-After Residences! South-West Exposure Balcony with Beautiful Views of CN Tower! 9 Ft Ceiling High-End Modern Kitchen! Quartz countertops! Keyless Entry System Offers the Latest in Smart Technology! World-Class Amenities! State-of-the-Art Gym! Fully Equipped Fitness Center! 24-Hour Concierge! Convenience Location Access to Toronto's Best Dining, Shopping, and Entertainment, the Excitement of City Life! Mins Walk To Subway and Close To Hwy DVP, UOT &TMU! (id:60365)
2212 - 35 Mercer Street
Toronto, Ontario
Presenting the eagerly awaited Nobu Residences! This remarkable new corner unit offers 2 bedrooms, a study, and 2 bathrooms, all accentuated by soaring 9-foot ceilings that enhance the sense of space. Outfitted with premium Miele built-in appliances, this suite is ideal for everything from gourmet meals to relaxed dining at home. Located in the bustling Entertainment District, this prestigious address provides an elevated lifestyle with exclusive access to two floors of exceptional amenities. Residents can enjoy a striking circular glass atrium, a state-of-the-art fitness center, a hot tub, a dedicated yoga studio, and a spacious outdoor terrace. With convenient access to The PATH, St. Andrew Subway Station, and prominent cultural landmarks such as the Princess of Wales Theatre, TIFF Bell Lightbox, and Roy Thomson Hall, plus a host of nearby dining, cafes, and sports venues, this residence offers an extraordinary lifestyle. Dont miss the chance to call this exquisite place home! (id:60365)
813 - 120 Broadway Avenue
Toronto, Ontario
Brand-New Luxury Condo at Yonge and Eglinton. Experience upscale urban living at its finest in this stunning new condo at Untitled condo in collaboration with Pharrell Williams with Unbelievable Amenities! Designed with both comfort and sophistication in mind, this bright, open-concept suite features floor-to-ceiling windows, 2 Full Bathrooms, Full Bedroom with Ensite Bathroom, Den or use as Guest bedroom, smooth ceilings, an inviting West facing Balcony, in-suite laundry, and a sleek kitchen equipped with Custom designed European style kitchen cabinetry, built-in appliances, quartz counters, Stylish Backsplash, Rain style showerhead, deep soaker bathtub, wide plank laminate/vinyl floors, Individually controlled heating and air conditioning. Enjoy first-class building amenities including: 24-hour concierge service, Indoor & Outdoor pool, Spa, Water features, Fitness & Yoga Centre, Basketball court, Coworking Lounge, Coworking Garden, Oasis Gallery, mediation garden, Outdoor Sun lounge, Reflection lounge, Outdoor Sun lounge, Outdoor dining and social lounge, Outdoor Fire pits, Outdoor BBQs, Recreation room, Social lounge, Private dining, Screening room and kids room! Walk to Subway Station, Numerous Large Grocery Stores (Loblaws, Metro, Farm Boy, No Frills), Top-rated restaurants, cafes, and boutique shopping, Cineplex. This location offers the best of City convenience and vibrant Midtown living! Locker available. (id:60365)

