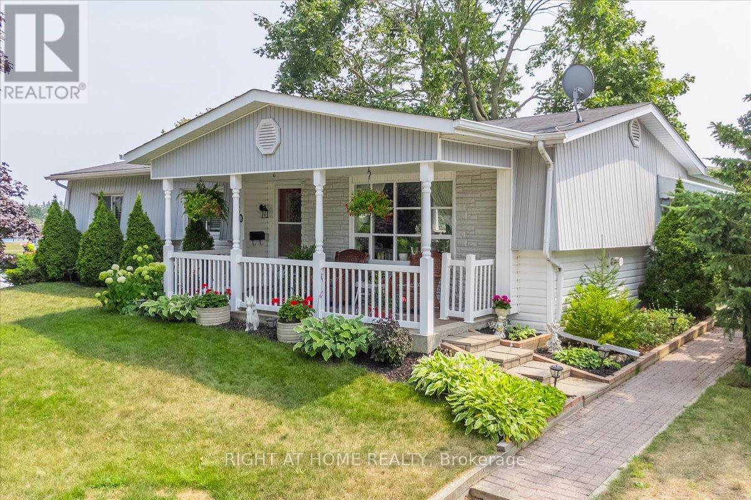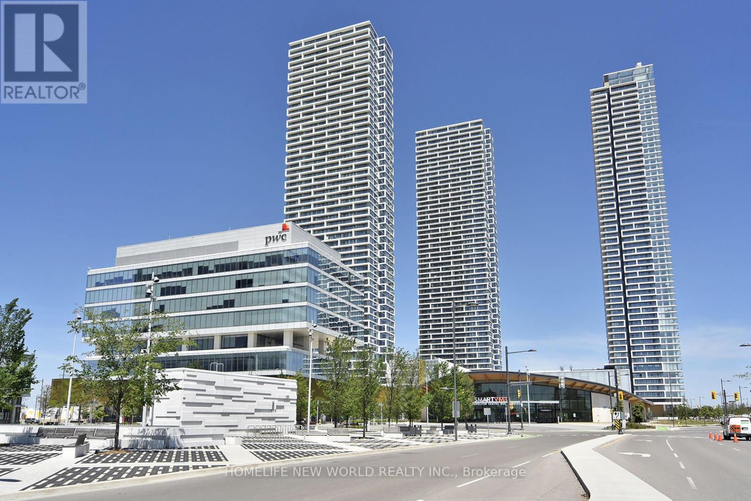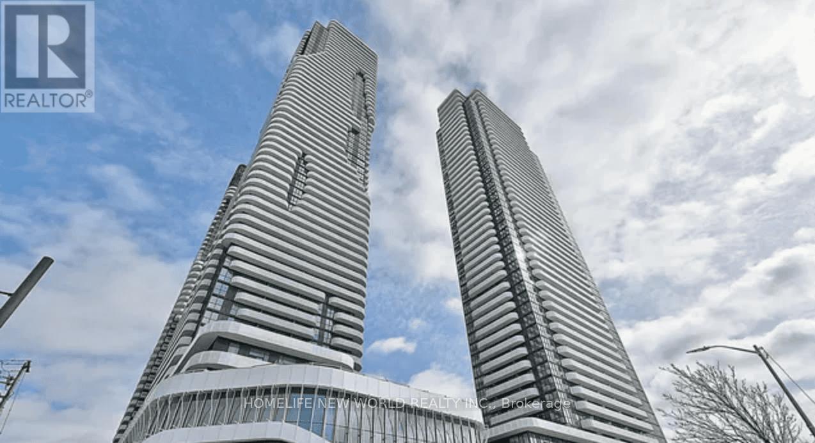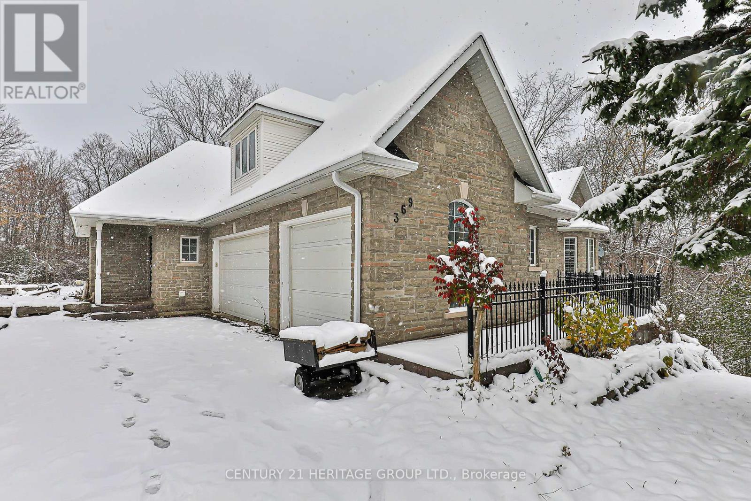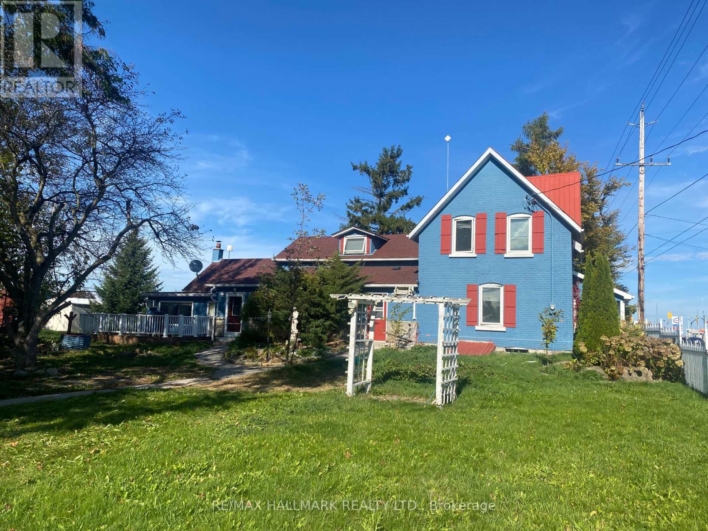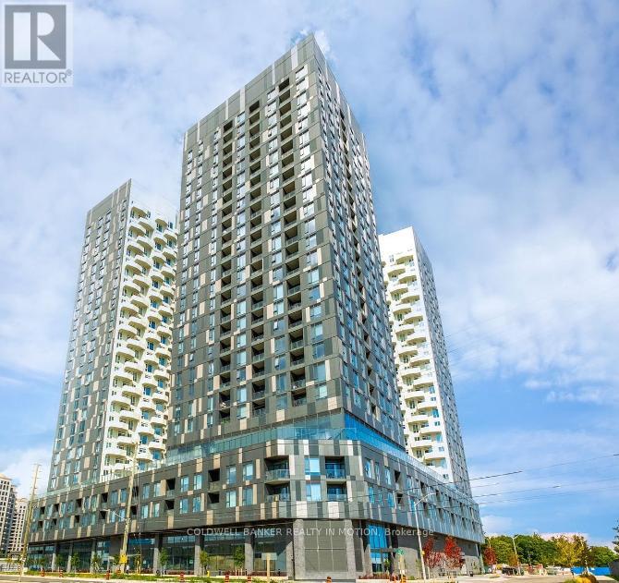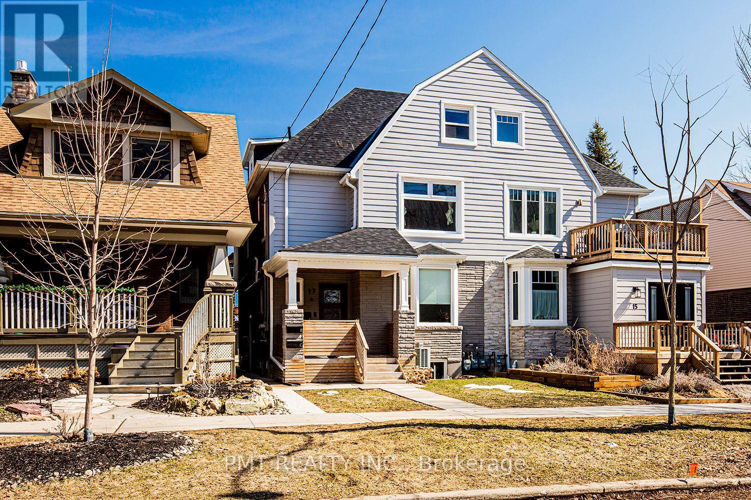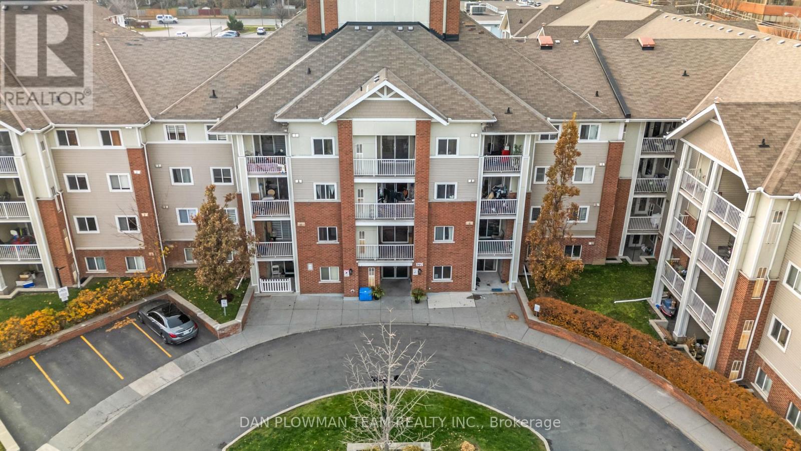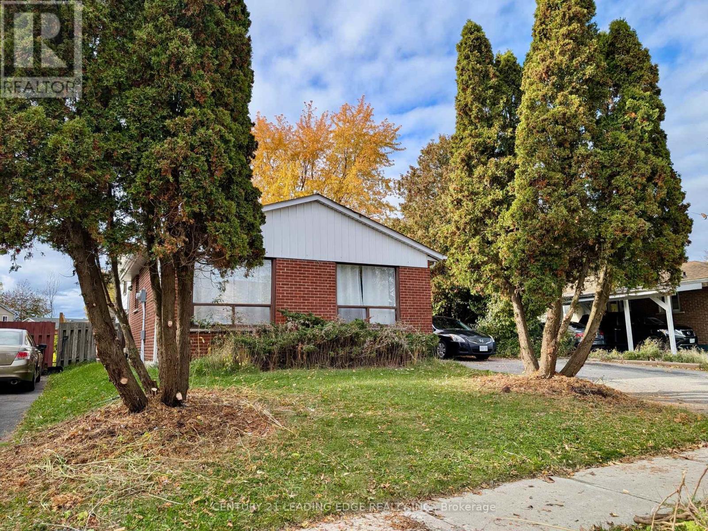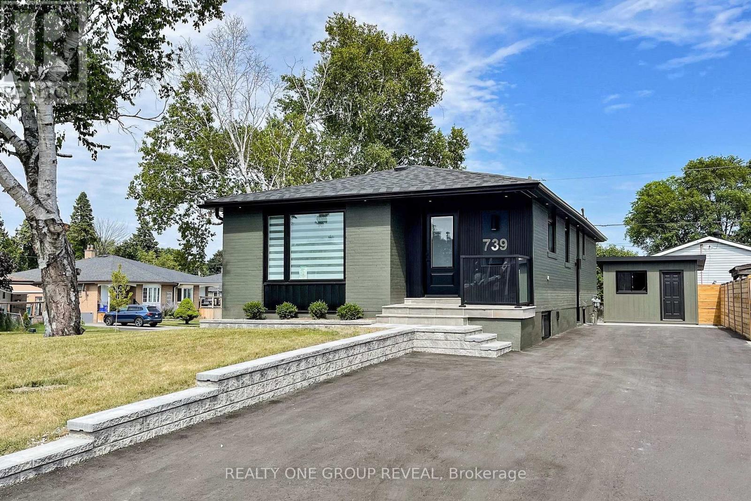30 Main Street
Innisfil, Ontario
Tucked into North Park on a spacious corner and court lot, this beautifully maintained Argan model offers comfort, charm, and a warm sense of community. Sunlight fills the bright living room through an oversized bow window, creating the perfect spot to enjoy your morning coffee beside the cozy gas fireplace. The inviting front porch is ideal for greeting neighbours or relaxing with an afternoon read, while the walkout from the expanded dining area leads to a brand-new rear deck that provides a private outdoor space for barbecues or evening drinks. Inside, the home has been thoughtfully updated with new oak hardwood floors throughout, fresh drywall, upgraded trim, elegant crown moulding, and updated windows that bring natural light into every room. Major improvements are already completed, including the roof in 2019, furnace and air conditioning in 2020, and a bathroom renovation in 2023. A detached shed offers convenient storage for gardening tools or hobby items. Living in Sandycove Acres means enjoying more than just a home, with access to two active clubhouses featuring shuffleboard courts, a fitness centre, ballrooms, kitchen and laundry facilities, and a comfortable library. The community also offers weekly activities, on-site conveniences including a variety shop and drug store, and beautifully maintained green spaces perfect for daily strolls. Parking for two vehicles is included, and community services cover snow removal on the roads and upkeep of common areas. The current monthly lease is $638.40 plus $117.48 in property taxes, for a total of $757.84 per month, and if a new lease is required for financing, the monthly rate will be $757.84 including taxes. (id:60365)
Back Unit - 30 Howard Drive
Newmarket, Ontario
Beautiful Renovated Open Concept one bedroom unit facing beautiful backyard On Huge Premium & Private Lot In Amazing Location, Quite Street Close To Go , Shopping, Schools, Trails, Parks And Ez Access To Leslie & Hwy 404 , Walk-Out From living Room To Large Deck & Beautiful Yard W/Mature Trees And A Pond. (id:60365)
3006 - 5 Buttermill Avenue
Vaughan, Ontario
2x bed, 2x bathrooms unit (South Tower). 638sqft of indoor space + 105sqft balcony. Unobstructed south views from high floor showcasing beautiful city views. Convenient and fast access to Vaughan Metropolitan subway and bus lines, Hwy 7, 400 and 407, restaurants, Vaughan Mills mall, Ikea, York University. (id:60365)
1506 - 8 Interchange Way
Vaughan, Ontario
Brand new never lived in 2x bedroom, 2x bathroom corner unit! Luxury unit with large balcony and unobstructed east view. Modern appliances (fridge, stove, dishwasher) and ensuite washer and dryer. Convenient location by VMC subway, bus lines, restaurants, cafes, and Highway 400/407/7 access. Near Vaughan Mills, IKEA, Costco, Cineplex. (id:60365)
369 Coventry Hill Trail
Newmarket, Ontario
Experience refined living in this custom-built stone estate, perfectly situated on a prestigious corner lot overlooking the tranquil forest. With over 6,000 square feet of finely crafted living space, including a fully finished lower level, this home blends timeless architectural elegance with sophistication and thoughtful design throughout. All bedrooms have walk-in closet and ensuite bathroom. With sweeping views of the lush greenbelt, the home captures a serene, park-like ambiance while still being close to all the conveniences of modern living in Newmarket. Tucked away, there is a private hot tub cabin with AMP service. You will also find a 2-piece bathroom located off of the deck outside. Transform possibilities into your dream design with outstanding value being offered at a competitive price. Close to Schools, Highway and Major Shopping Areas. Roof (2020), Sump Pump (2025) (id:60365)
69 Edgar Avenue
Richmond Hill, Ontario
Just steps from Yonge Street, in Richmond Hill, is 69 Edgar Ave., a 1960s bungalow with a generous 72' frontage and huge, south-facing back yard. Lived in by the same owner since it was built in 1959, the home is dated and remains livable, though many recent neighbours have opted for considerably more luxury and opulence. Attention architects and builders: With 8,850 sf buildable area, (50% of lot area) available, an enormous home of over 8,800 sf might be built, perhaps with a tennis court and pool!? There might even be the opportunity for lot severance, so that two homes of 4,425 sf each to be built. Let your imagination soar about how you might make this opportunity yours to live in extraordinary Richvale South! (id:60365)
5440 Yonge Street
Innisfil, Ontario
Rare Opportunity On Yonge Street! Picturesque Home On Over An Acre Of Land. Heated Workshop (36X32) With Its Own 200 Amp Panel & Oversized Doors.Updated Windows & Electrical Panel (200 Amp).Huge Master Bedroom With Walking Closet On Main Level. 2 Full Bath. Large Country Kitchen. Formal Dining Rm. Huge Family Rm. Sunroom. Main Floor Laundry/Mud Rm. Fenced Yard W/Mature Trees.Close To Hwy 400 & Gilford Beach. (id:60365)
2418 - 10 Abeja Street
Vaughan, Ontario
Brand New 2-bedroom, Abeja Tower! offering a bright and functional layout. All bedrooms feature big widows, closet and full doors for privacy,the spacious primary bedroom includes a private ensuite bathroom for your comfort. minutes from upscale shopping at Vaughan Mills, gourmet dining, Cineplex entertainment, the new hospital, and major transit options. Enjoy seamless access to Highways 400 & 407 and the Vaughan Metropolitan Centre (VMC) Subway for effortless commuting across the GTA. Includes One Parking Spot. (id:60365)
B - 17 Lockwood Road
Toronto, Ontario
Superb Find! 2 Bedroom Unit In A Lovely Triplex House In The Beaches. Designed W/ Modern Finishes, Tons Of Natural Light Throughout. Kitchen Features Full-Sized Appliances & Ample Storage. Large Front-Load Stacked Washer/Dryer Ensuite. 2 Spacious Bedrooms. Spa-Like Bathroom Is Immaculately Designed, Features Bluetooth Speaker. Private Porch Offers Privacy And Comfort Too! Amazing Neighbourhood! (id:60365)
224 - 5235 Finch Avenue E
Toronto, Ontario
Immaculate And Well Maintained Spacious 2 Bedroom Condo With An Open Concept. Featuring A Large Living Area, A Well Laid Out And Updated Kitchen, Laminated Floors Throughout And A Large Private Balcony Offering Fresh Air And Open Views. Located On A Well-Maintained, Low-Rise Building In One Of The Most Family Friendly Neighbourhoods In Scarborough, This Place Is Just Perfect For Families Seeking Comfort And Convenience. With A Low Maintenance Fee And Great Connectivity To All Amenities, Shopping Centre, Bus Stop ,Train Station, Hwy 401 Etc, This Is A Great Opportunity Knocking! (id:60365)
Lower - 48 Snowball Crescent
Toronto, Ontario
Welcome to this bright, spacious, and well-kept basement suite in the heart of Scarborough! Enjoy the convenience of utilities and parking included (internet extra), plus a large crawl space for your exclusive storage needs. Ideally located just minutes from Hwy 401, public transit, schools, parks, Malvern Town Centre, U of T Scarborough (only 6 km away!) and all essential amenities, this home offers unbeatable accessibility. No pets and no smoking due to the upstairs tenant's health condition. (id:60365)
Lower - 739 Annland Street
Pickering, Ontario
Beautiful Brand-New LOWER Level Unit in Prime Pickering! Be the first to live in this fully renovated 2-bedroom, 1-bath, very spacious basement modern home. This bright and spacious unit features its own private laundry, separate entrance, and 2 dedicated parking spots .Utilities are completely included in the rent-hydro, water, gas, A/C, and even lawn cutting for worry-free living. Located in a desirable neighbourhood close to transit, shopping, parks, and the waterfront. A must-see for anyone seeking comfort and convenience in a brand-new space! (id:60365)

