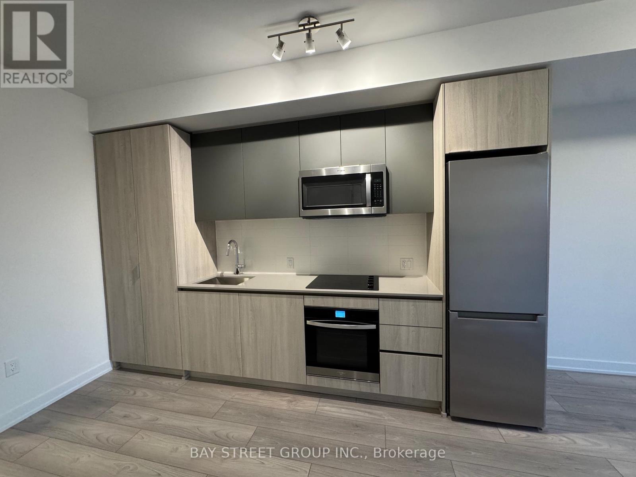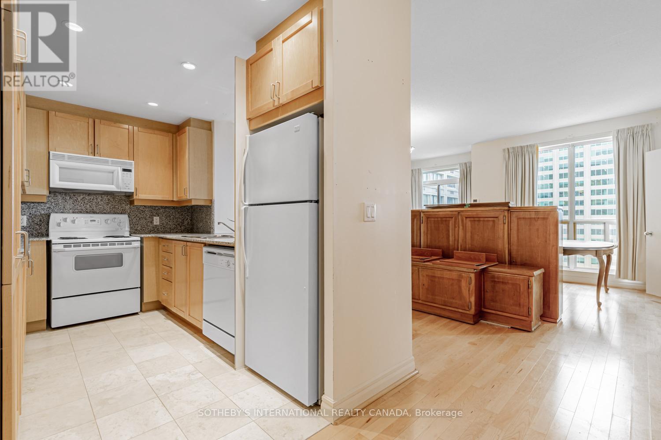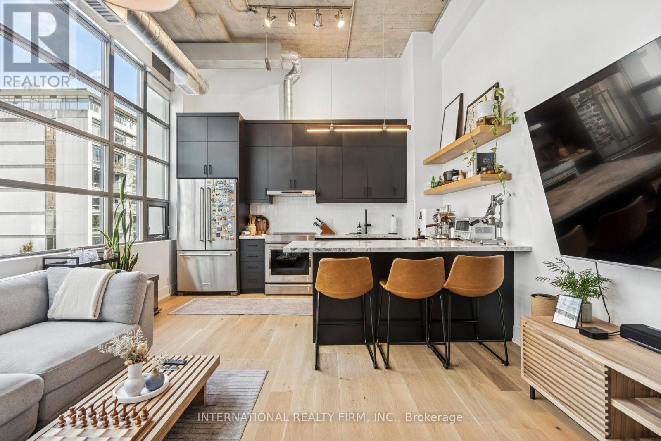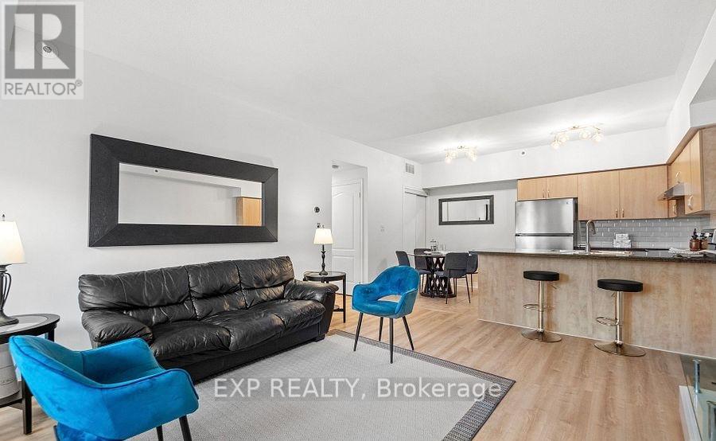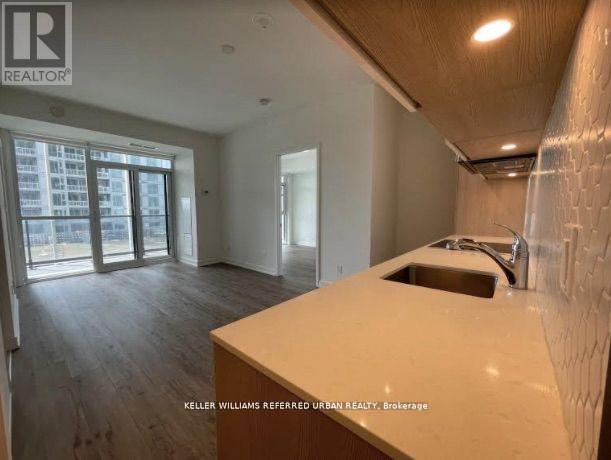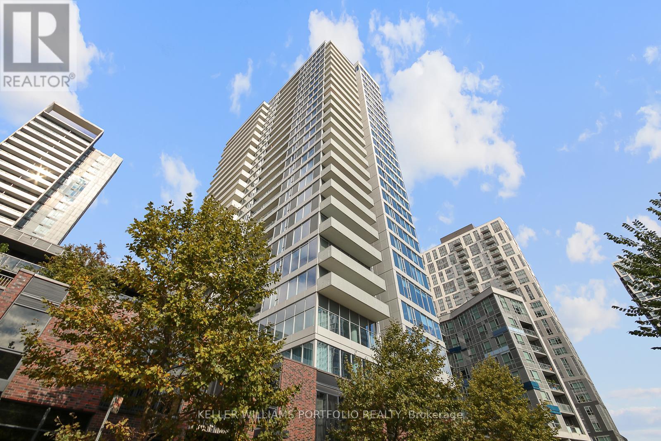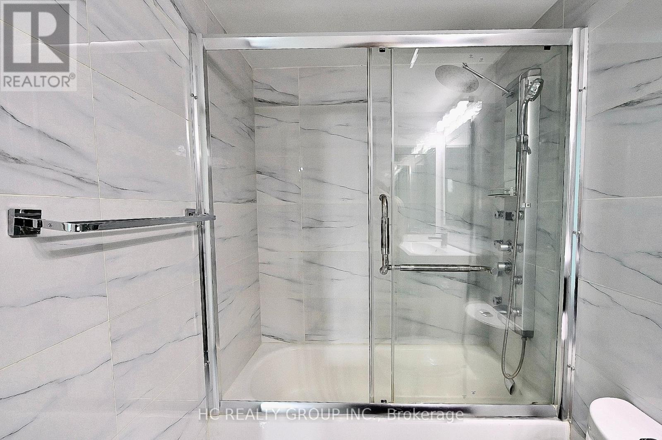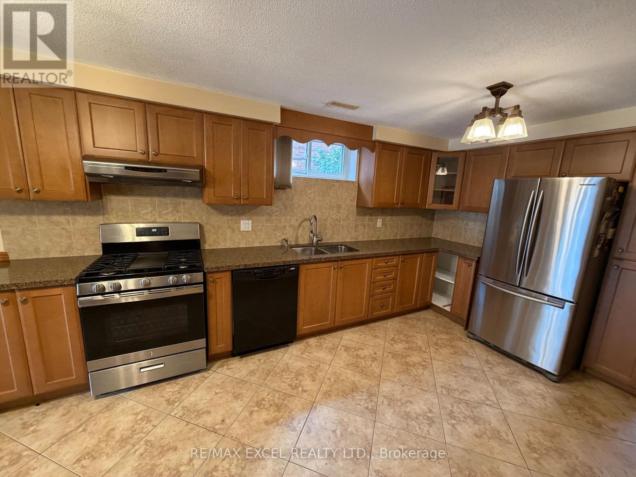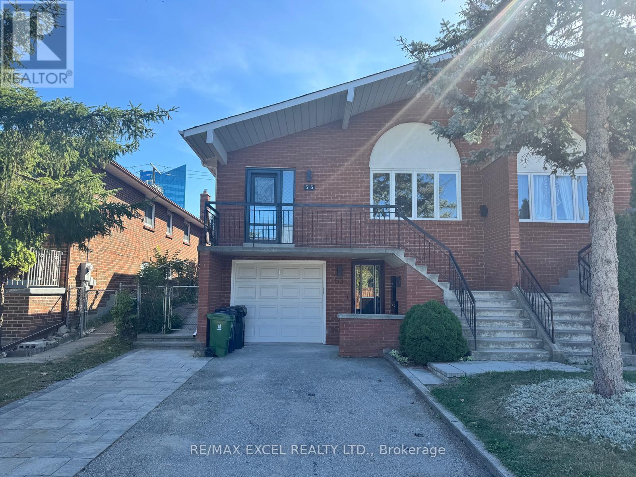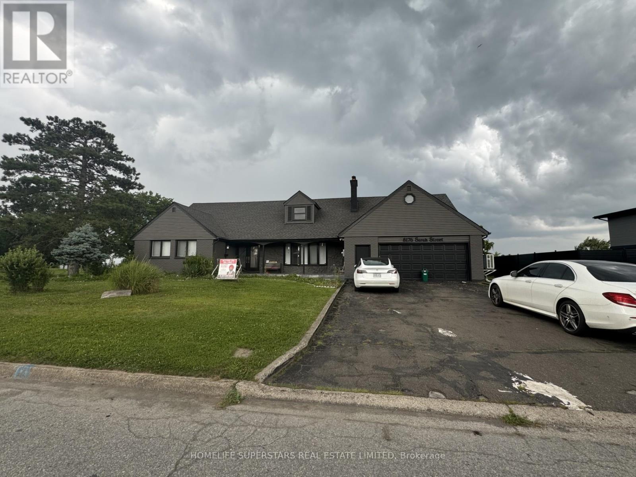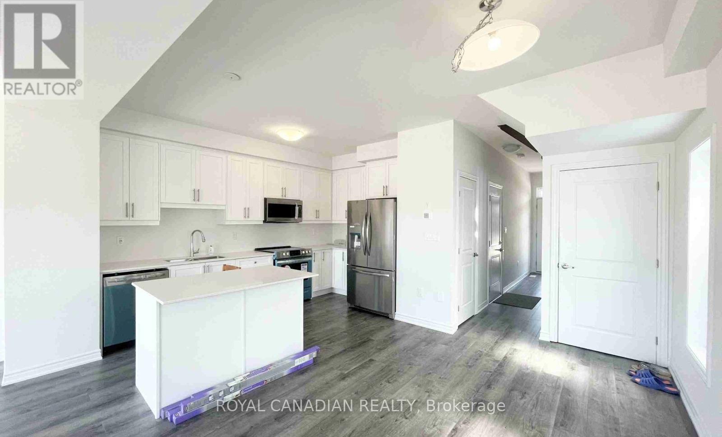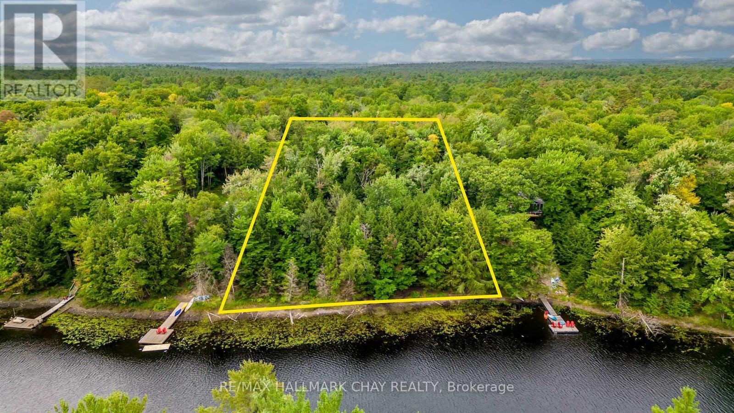324 - 5858 Yonge Street
Toronto, Ontario
Plaza on Yonge: Sophisticated Living Meets Unbeatable Convenience. Located in the heart of the emerging North York neighborhood, Plaza on Yonge is an elegant 32-storey address that masterfully blends contemporary design, superior urban accessibility, and lush green surroundings. Residents benefit from extraordinary connectivity, with Finch Subway Station only steps away, evidenced by an outstanding Transit Score of 98/100. This ensures quick and efficient travel across Toronto. Furthermore, a remarkable Walk Score of 81/100 places the city's best entertainment, dining, shopping, and daily necessities within easy walking distance. The community offers nearly 9,000 square feet of state-of-the-art amenities spanning three floors, complemented by a new street-facing green park, perfectly syncing with today's demanding lifestyles. Secure this exquisite 1+1 unit and step into your ideal North York lifestyle! (id:60365)
3811 - 8 Park Road
Toronto, Ontario
Rare and versatile ownership opportunity at The Residences of 8 Park Road, positioned on the penthouse level and set high above the dynamic Bloor Street East & Yonge Street corridor. Suite 3811, an approximately 800 sq. ft. one bedroom plus den, enjoys bright west facing exposure and two walkouts to an open balcony. The interior features hardwood-style flooring, a spacious living and dining area with access to the balcony, an efficient kitchen, a primary bedroom with a double closet, a 4-pc bath, a den with balcony access, ensuite laundry, and the convenience of parking and two lockers. Adjoining through an interior doorway is Suite 3810, originally a 2 bedroom/2 bath plan offering approximately 1133 sq.ft. with sweeping south views over the downtown skyline. Its layout includes a generous living and dining area with balcony walkout, a primary bedroom with a walk-in closet and 4-pc ensuite, a second bedroom with a 3-pc bath and its own balcony access, ensuite laundry, parking and two lockers. Each suite retains its own entrance and fully contained kitchen, offering exceptional flexibility for multi generational living, an independent work or guest suite, or a combined residence approaching nearly 2000 square feet of interior space. The interior doorway may be easily sealed and walled for complete separation if preferred. Ownership is further elevated by the building's standout amenities. Residents enjoy an exclusive sky lobby, media room, concierge service, and a remarkable 12,000 sq. ft. rooftop terrace on the 15th floor, beautifully landscaped with lounge areas and BBQ stations. Maintenance fees include heat, hydro, water, central air conditioning, parking, building insurance, and common elements for added convenience. This residence offers unmatched connectivity to boutique shopping, cultural venues, rapid transit, and the bustle of Toronto's premier urban crossroads. A distinctive offering with tremendous potential in one of the city's most connected locations. (id:60365)
303 - 637 Lake Shore Boulevard W
Toronto, Ontario
Step into a truly unique home at the iconic Tip Top Lofts. This fully renovated, light-filled suite stands apart with rare large windows that stretch the entire length of the unit - including a windowed bedroom, a feature seldom found in the hard loft portion of the building. With soaring 13 ft 2 in ceilings, the space feels bright, airy, and effortlessly stylish. The kitchen has been completely reimagined around a sleek peninsula island, perfect for casual dining or entertaining. Natural quartzite stone runs throughout the entire unit - in both the kitchen and bathroom - adding timeless beauty and durability. A built-in wine fridge, designer lighting, new flooring, and custom cabinetry elevate the home even further. The spa-inspired bathroom features heated floors, Kohler fixtures, quartzite counters, and striking Buster & Punch hardware. Custom 1928 Workbench doors in both the bathroom and bedroom pay homage to the building's heritage, while a custom bedroom feature wall and motorized blinds add comfort and sophistication. A generous mezzanine sits above the bathroom, offering endless versatility. A custom 1928 Workbench ladder system was also designed and installed to provide seamless access to the mezzanine and upper storage areas. Additional storage is thoughtfully integrated above the laundry closet and front foyer, alongside a custom front cabinet with added seating and shelving. This loft also includes a rare convenience: a parking spot already equipped for EV charging (Tesla Charger is excluded). Every detail has been considered in this top-to-bottom renovation, blending craftsmanship with functionality for a truly elevated loft lifestyle. A rare opportunity to own a beautifully redesigned, character-rich home in one of Toronto's most celebrated historic buildings. (id:60365)
113 - 1837 Eglinton Avenue E
Toronto, Ontario
This Stunning 2-bedroom, 2-bath Condo Townhouse Offers a Beautiful Open-Concept Layout Filled with Natural Light and Modern Finishes Throughout. Enjoy a Walk-Out to your Private Terrace, Perfect for BBQs, Entertaining, or Simply Relaxing Outdoors. The Freshly Painted Interior Features New Vinyl Flooring, High Ceilings, and a Tiled Kitchen Complete with Subway Tile Backsplash, Granite Counters, Breakfast Bar, and Stainless Steel Appliances.The Primary Bedroom Includes a 4-piece Ensuite and Walk-In Closet, While the Second Bedroom Provides Great Flexibility for Guests or a Home Office. Additional Highlights Include One Parking Spot, and In-Suite Laundry - Plus No Stairs in this Unit For Easy Accessibility. Located in one of Toronto's most Desirable Areas, you'll Love being steps from the Victoria Park bus stop, the upcoming Eglinton LRT, Shopping, Schools, and Parks - all Within Walking Distance. Located Just A 5-Minute Walk From The Future Eglinton Crosstown LRT, With Parks (Wexford Park Just Minutes Away), Shops, Grocery Stores (Walmart Superstore, Adonis), And Transit All Close By. Close to Major Arterial Roads & Highways (DVP/404/401) Complex also offers enclosed Bike Storage Near Underground Visitor Parking. Move-in Ready, Bright, and Perfectly Situated - this is Victoria Village Living at its Best! (id:60365)
812 - 50 Ordnance Street
Toronto, Ontario
Welcome to unit 812 at 50 Ordnance Street, where contemporary design meets everyday convenience in the heart of Toronto's vibrant Fort York/Liberty Village corridor. This bright two-bedroom, two-bathroom suite offers a smart, open-concept,split-bedroom layout that maximizes every inch of space - perfect for professionals, couples, or anyone seeking a balance of comfort, community, and connectivity. The floor-to-ceiling windows and a private balcony bring in natural light and city energy.Steps to Liberty Village, King West, and the waterfront; easy access to TTC, GO, and the Gardiner. Spectacular amenities include: 24-hour on-site concierge, fully equipped fitness centre, outdoor pool, party room, rooftop bbq and lounge, billiard room,home theatre, and guest suites. Unit will be professionally cleaned prior to occupancy. Photos are from prior to tenants moving in. (id:60365)
1303 - 20 Tubman Avenue
Toronto, Ontario
Bright And Spacious 2 bed 2 bath Corner Suite at The Wyatt Condos! Stunning open Concept Living space and Kitchen With Centre Island & Tiled Backsplash. Amazing Views! Stunning Sunsets! Large Primary Bedroom With Ensuite Bath. Modern Finishes. Large Balcony. Building Amenities include: Concierge, Exercise Room, Guest Suites, Party Room, Games Room, Media Room, Rooftop Patio And More! Parking And Locker Included. Explore The Vibrant City With Easy Access To Streetcars On Nearby Dundas, Queen, King, And College Streets. Steps To Ttc, Freshco, Shoppers Drug Mart, Running Track, Basketball Court And Aquatic Centre. (id:60365)
311 - 15 Greenview Avenue
Toronto, Ontario
2 bedrooms and 2 baths in one of the most luxurious building by Tridel in north york, close to subway yonge and finch, grocery, shopping, restaurant, park, school. Building offers, indoor pool, great gym, guest suite, visitor parking, 24 hours concierge, fresh paint, one parking included, price. Great value in the building. International students are welcome. (id:60365)
Lower - 71 Hickorynut Drive
Toronto, Ontario
Lower Ground (not "below grade basement") Level with Separate Entry To "In-Law" Suite With Open Concept Layout and Parking. Great Location With Private Accommodation And Open Concept Bedroom. Fully Separate Entrance, Use Of Backyard, Private (Not Shared) Laundry. Renovated Kitchen With A Granite Counter Top & Bathroom With Tub & Bidet. Gas Fireplace In Family Room With Walkout To Rear Yard. Tenant Responsible For 30% Utilities & Shared Grass/Snow Maintenance. (id:60365)
Ground (Unit B) - 53 Hickorynut Drive
Toronto, Ontario
Beautiful Newly Renovated Ground Level (Not Basement) Apartment In The Heart Of Pleasant View with Parking Space, At Prime Victoria Park And Sheppard Location. 2 Bedroom Unit with Separate Entrance and Premium 5 Piece Bathroom. Private Laundry with Direct Access to Backyard that can access Sheppard Ave. Walking Distance To Groceries, Fairview Mall, Subway, Seneca, Catholic, Public,French Immersion Schools. Easy Access To 407, 404, 401, And DVP. Fireplace is not Functional just decorative. High Demand Location!!! All utilities are extra and will be payable monthly. (id:60365)
8176 Sarah Street
Niagara Falls, Ontario
Fronting On Picturesque Street In Chippawa, 3,500 Sqft 2 Sty (5 Bdrm, 4 Bath)Enjoys Municipal Services & Beauty Of Niagara River! 100-x150- Professionally Landscaped Lot Fronts On Sarah & Backs On Niagara Pkwy. Huge Open Concept Living Space, Modern Kitchen,Big Windows, Fireplace, In Ground Heated Swimming Pool With A Brand New Lining And Filtration System, Concrete Patio & List Continues. Finished Basement Has Rec Rm, Wet Bar, Games Rm, 2 Pc Bath, Cantina & Storage. Unobstructed View Of River. (id:60365)
26 Bellhouse Avenue
Brantford, Ontario
Welcome to this bright and modern 3-bedroom, 3-washroom end-unit townhome, offering extra privacy, abundant natural light, and a spacious layout perfect for families. Located in a quiet, newly built neighborhood, this home features an open-concept main floor with a stylish granite kitchen, stainless steel appliances, and plenty of counter space. Upstairs, you'll find three generous bedrooms, including a comfortable primary suite with en-suite bath and ample closet space. The home also includes en-suite laundry, a private backyard, and parking for multiple vehicles. Enjoy the convenience of a growing community with parks, new amenities, and easy access to schools, shopping, and major highways. A move-in-ready home with modern finishes-ideal for today's lifestyle. A must-see for anyone seeking comfort, style, and value. (id:60365)
35 Little Long Lake Road
Muskoka Lakes, Ontario
Stunning Waterfront Building Lot! Build your custom dream home or cottage on this Private Half Acre Lot. Serene Water & Sunny Views. Located on Little Long Lake - a quiet lake on a private dead end road with only a handful of neighbouring properties. Newly constructed driveway. The lot has a slight decline that supports a "walk out" style cottage. Lots of room for your spacious new cottage! Natural & shallow lake, dock access required for swimming. (id:60365)

