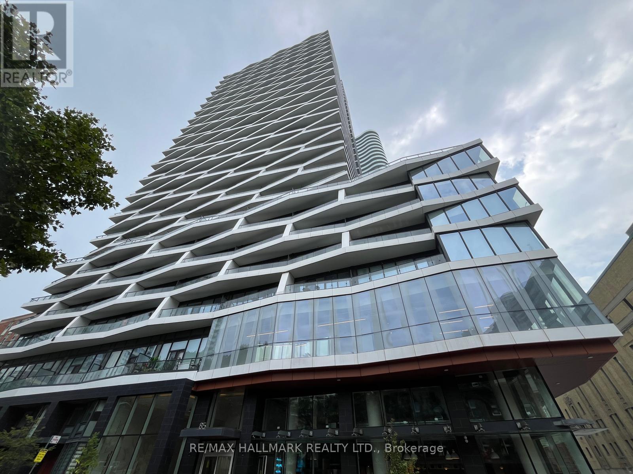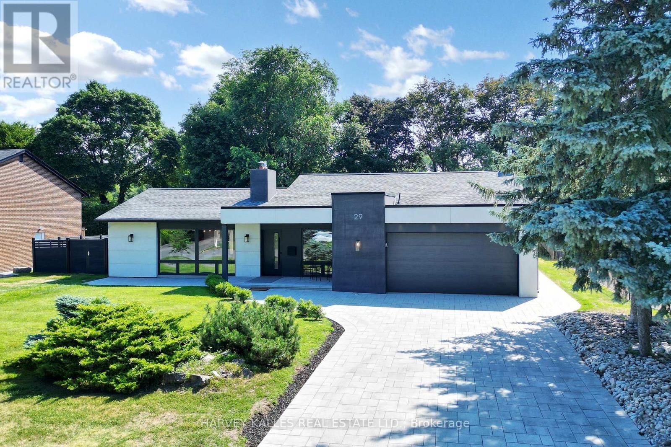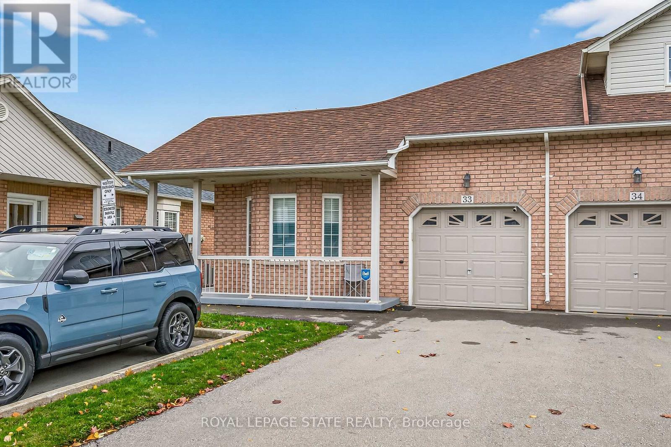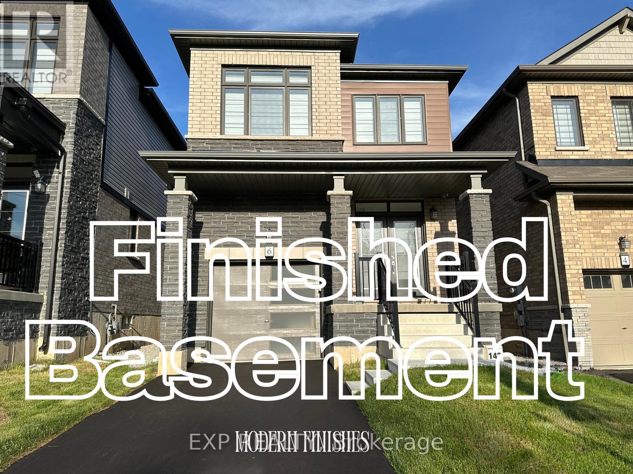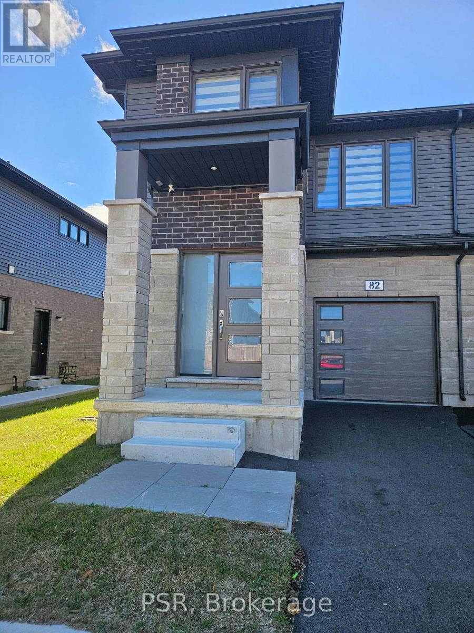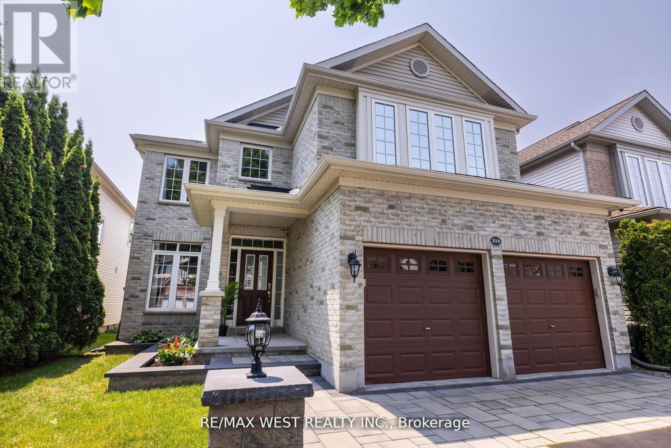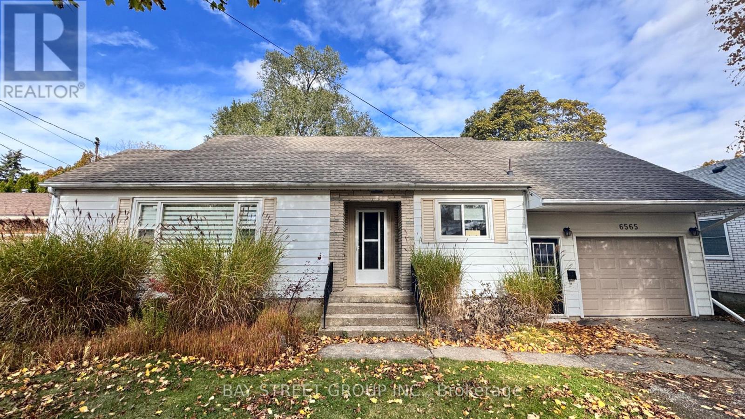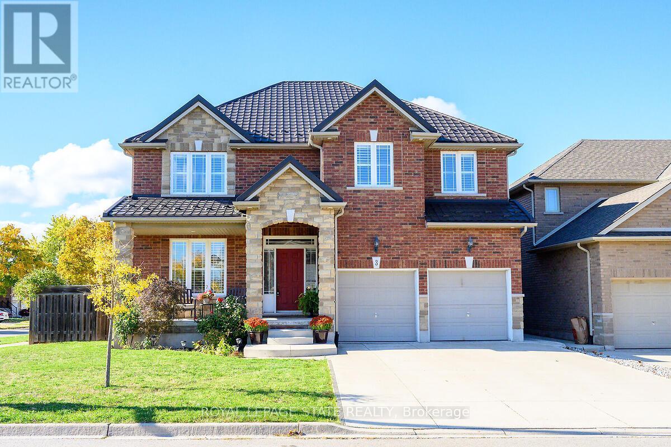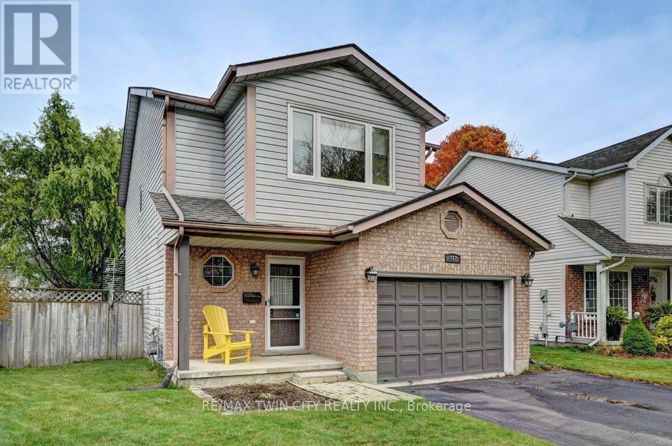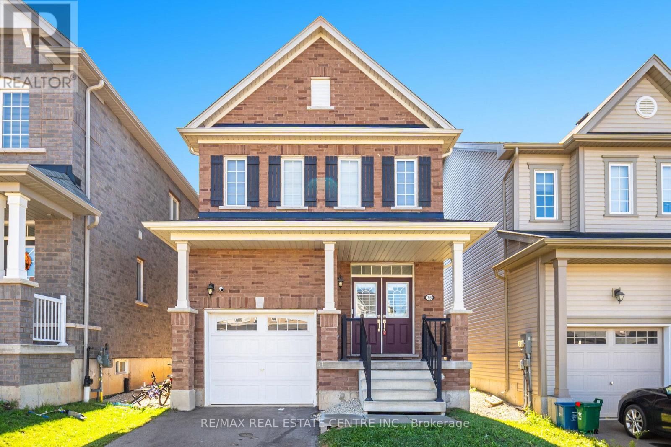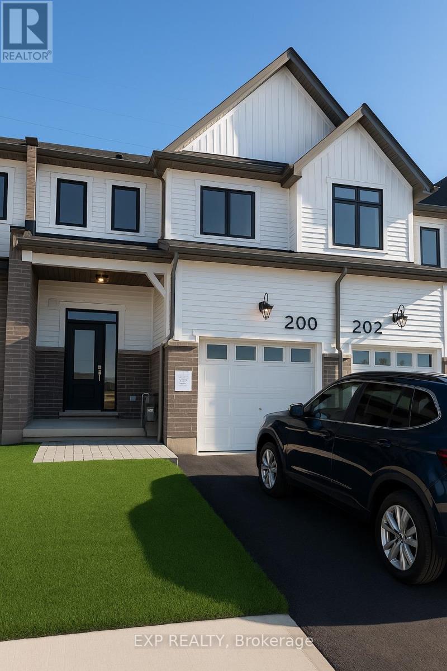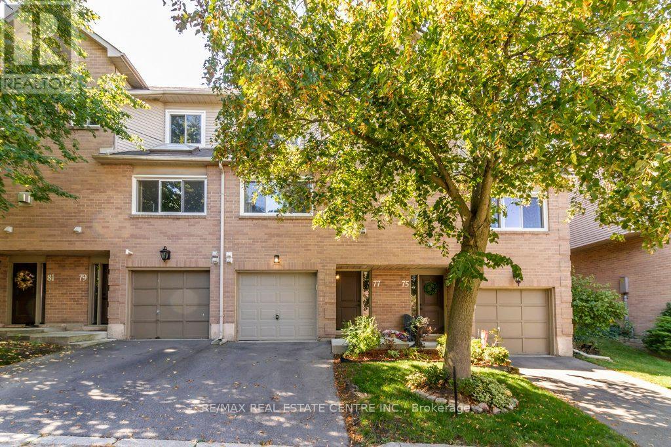4003 - 85 Wood Street
Toronto, Ontario
Freshly painted stunning 775 sq ft corner unit, with an additional 132 sq ft Balcony space, boasts an abundance of natural light. Featuring 2 bedrooms, a study, and 2 bathrooms, with one Parking and Locker, the open-concept floor plan is both spacious and functional. Enjoy the convenience of one parking space and a locker. The large balcony offers magnificent southwest city views and CN Tower. Residents will appreciate the shared collaborative workspaces, the 6,500 sq ft fitness area, and the prime location at Church and Carlton. With Loblaws just across the street and steps to the TTC subway, Ryerson University, University of Toronto, George Brown College and OCAD University. Close to eateries, nightlife establishments, and the Eaton Centre. (id:60365)
29 Parmbelle Crescent
Toronto, Ontario
Tucked away on a quiet crescent just steps from the prestigious Donalda Golf Club, this exceptional home offers exceptional space, sophistication, and timeless appeal. The main floor family room provides a bright, airy setting ideal for both everyday living and entertaining. The principal bedroom with soaring 10-foot ceilings is a serene retreat, complemented by a spacious en-suite. The basement features a large rec room perfect for relaxation, play, or movie nights. Now offering expanded versatility and upgraded livability, this residence blends classic charm with modern functionality. Set on a a generous 87 x 121 lot on a signature stage street in a peaceful, tree-lined neighborhood, it features beautiful white oak flooring throughout, enhanced by two inviting gas fireplaces and custom built-ins. At the heart of the home is a chefs kitchen with a large center island, opening directly to a pool-sized backyard perfect for hosting or unwinding in style. With a double car garage, wide driveway, and thoughtful design throughout, this turnkey home offers a rare opportunity to enjoy refined living in one of the areas most desirable enclaves. (id:60365)
33 - 213 Nash Road S
Hamilton, Ontario
This delightful 1204 sq ft bungalow condo townhouse is a highly sought-after 2 bedroom end unit in a small, desirable complex. Located in a coveted Southeast Hamilton area. This home offers an open-concept layout with an abundance of natural light streaming through numerous windows. Enjoy your morning coffee or relax in the evening on the lovely wrap-around porch. Convenience is key with main floor laundry and a 1.5-bath setup. The attached garage provides inside entry and includes a garage door opener for ease, while the long driveway accommodates two vehicles. For your peace of mind, the property is equipped with a Bell Home Security system. The fantastic location provides unparalleled access to a multitude of conveniences. Public transit is easily accessible, and highway access is just moments away, making commuting a breeze. Enjoy retail therapy at the nearby Eastgate Mall, or take advantage of the local Recreation Centre and various parks for outdoor activities. History buffs will appreciate the close proximity to Battlefield House Museum and Park. St. Joseph's Health Care and a wide array of shopping and dining options are also within easy reach, ensuring all your needs are met. This home truly offers a perfect blend of comfort, security, and an unbeatable location (id:60365)
6 Sundin Drive
Haldimand, Ontario
This modern detached residence offers 2,400+ sqft of finished living area. 1746 square feet of comfortable living space above grade, perfectly complemented by a fully finished basement (in-law suite) adding approximately 700 additional square feet. The main and upper floors feature three spacious bedrooms and the convenience of three well appointed bathrooms. You'll appreciate the modern touches like 8-foot doors on the main floor, Modern hard-wood flooring all through out main level and second floor hallway and stylish zebra blinds installed throughout. Stay comfortable year-round with the centralized A/C unit. For the tech-savvy, this home is equipped with an upgraded 200 AMP electrical panel and a EV rough-in the garage. The kitchen is a food lovers delight with a s/s stove ( dedicated gas line for stove available) , large island and walk-in pantry. Outdoor entertaining is a breeze with a dedicated gas line in the backyard for your BBQ. Descend to the finished basement and discover even more living space, ideal for guests, teenagers, In law suite or a home office. Here, you'll find a fourth bedroom, a kitchenette and a dedicated bathroom, providing flexibility and functionality. The upgraded basement windows brighten the space. You'll also appreciate the convenience of an automatic garage door. Upstairs, the primary bedroom features a modern ensuite bathroom with a glass-enclosed shower. This delightful home offers ample space for a growing family or those who love to entertain, with thoughtful upgrades for modern living. Don't miss the opportunity to make it yours! Enjoy stunning views of the Grand River right from the property. (id:60365)
82 Acacia Road
Pelham, Ontario
Beautiful Semi-Detached corner home located in the the Fonthill Community. Wonderful and exquisite finishes with a marvelous floor plan. Home Features: 1721 sq ft, grand foyer with art deco, garage-to-home entrance, open concept design great for entertaining family & friends, coffered ceilings, vinyl flooring, breakfast island, stainless steel appliances, sunfilled rooms with enlarged windows. The 2nd floor offers 3 bedrooms: primary room with walk-in closet, 4pc ensuite, 2nd & 3rd bedrooms with closets, laundry room with linen closet. Also includes Garage with 2 car parking . Minutes to all amenities: shops, schools, Brock University, Niagara College, hospital and major hwys, 406 & QEW. (id:60365)
214 Castlegarth Crescent
Ottawa, Ontario
Welcome to 214 Castlegarth Crescent, a Stunning 5-Bedroom Home in the Heart of Stonebridge. Nestled in This Highly Sought-After Community, Known For it's Elegance & Proximity to the Prestigious Stonebridge Golf Club, This Beautifully Maintained Property Offers Over 2,700 sq. ft. of Refined Living Space Designed for Comfort & Style. The Home Features 5 Spacious Bedrooms, 4 Bathrooms, & a Main-Floor Office, Ideal for Families or Those Who Love to Entertain. The Interlocked Driveway, Stone Patio, & Professionally Landscaped Gardens Add to its Exceptional Curb Appeal. Inside, the Open-Concept Main Floor Showcases Hardwood Floors, Large Sun-Filled Windows, & an Inviting Flow Throughout. The Primary Suite Includes a Walk-In Closet a Spa-Inspired Ensuite, Offering a Private Retreat. The Fully Finished Basement Expands the Living Space with a Large Recreation Area, Additional Bedroom, & Ample Storage. Located Steps From Stonebridge Golf Club, Scenic Trails, Parks, & Top-Rated Schools, with Easy Access to Barrhaven Marketplace, Fitness Centres, & Public Transit, this Home Perfectly Combines Luxury, Comfort, & Convenience. BOOK YOUR PRIVATE VIEWING TODAY & SEE EVERYTHING THIS HOME HAS TO OFFER*** (id:60365)
6565 Stamford Green Drive
Niagara Falls, Ontario
Whole House for lease! Welcome to this beautifully updated home located in the highly sought-after Stamford neighbourhood of north Niagara Falls. Offering 4 spacious bedrooms and 2 bathrooms, this property is perfect for families looking for comfort and convenience close to schools, shopping, and all amenities.The kitchen and bathrooms have been tastefully renovated, blending style and function. Upstairs, you'll find two generously sized bedrooms, a stylish updated bath, and a versatile common area ideal for a home office, reading nook, or children's play space.Step outside and enjoy your very own private backyard oasis featuring a brand-new deck, lush landscaping, and a dedicated vegetable garden. Perfect for those with a passion for gardening or outdoor entertaining. Looking for family tenants. Need application form, job letter, paystub, full credit report. (id:60365)
3 Sasha Court
Hamilton, Ontario
Welcome to "Sasha Court" one of Lower Stoney Creek favourite neighbourhoods! This bright, all brick, 2 Storey, 4 Bedroom home, over 2400 sq ft, designed for both everyday family life and entertaining. From the moment you step inside, the soaring 9ft ceilings and open-concept layout create an inviting flow, while the hardwood stairs and elegant rod iron spindles add timeless character. The main floor provides generous principle rooms, hardwood floors, analog speaker system in 4 zones, sliding doors that walk out to a private yard, 21x17 concrete patio, gas barbecue line, making it perfect for summer gatherings. Upstairs, you'll find spacious bedrooms/hardwood floors, open den, including a primary ensuite bath and an impressive walk-in-closet. The unspoiled basement comes with (8'6 ceilings), larger windows, 21x7 cantina, 2nd laundry and bathroom rough in, ready for its finishing touch. With a steel roof(2018-transferable warranty) in place, 2 car garage with inside plus side entry and 4 car parking, this home combines size, comfort and location. Conveniently close to schools, Ferris Park, all amenities, and lower Stoney Creek's most desirable feature of being minutes to the Qew and major routes! View of escarpment from front porch and backyard!! Don't miss the chance to create your vision here! (id:60365)
347 Bushview Crescent
Waterloo, Ontario
Move in ready home on a quiet crescent in a great Waterloo Family Neighbourhood. Close to schools, shopping, St Jacobs Market, transit, parks, trails, conservation area, Universities and a couple minutes to the expressway for commuters. Large primary bedroom with oversized closets for lots of storage. Double drive with 1.5 garage for a car plus extra storage. Ultra efficient cold weather heat pump saves over $1,000 per year on heating and cooling costs. 3 baths. rec room and living room, large private fenced back yard with sliders to patio off dining area.. perfect for your pets and the whole family to enjoy their own space. New main bath reno in 2025. Lower level bath reno in 2025. All the major upgrades have been recently done (windows, driveway, roof, HVAC, and improvements to baths and flooring). Come have a look today. (id:60365)
75 Stamford Street
Woolwich, Ontario
Welcome To The Fabulously Built Two-Story Detached Home With Lots Of Upgrades, Nestled In A Friendly Neighbourhood Located Between Kitchener/Waterloo & Guelph In Breslau. This Home Boasts A Huge Fenced Backyard & A Deep Lot Measuring 114.70 FT. The Carpet-Free Features A Gas Fireplace In The Great Room, Nine-Foot Ceilings Throughout & An Abundance Of Natural Light. The Spacious Open Kitchen Includes A Central Island & A Breakfast Area. Stained Oakwood Stairs Lead To The Main Floor. The Primary Bedroom Has A Walk-In Closet & A Stunning Five-Piece Ensuite Bathroom With A Soaker Tub. A Separate Laundry Room Is Located On The Second Level, Along With Two Good-Sized Bedrooms, JUST 5 MINS Stroll From A Primary Public School. **EXTRAS** Providing Convenient Access To The Parks, Trails, Breslau Community Centre With New Splash Pad & EarlyON (10 min walk). Anticipated Upcoming Go Train Station. This Property Blends Comfort With Exceptional Accessibility (id:60365)
200 Stamson Street
Kitchener, Ontario
Welcome to 200 Stamson Street, Kitchener a beautifully designed 2-storey attached townhouse offering the perfect blend of modern comfort and everyday convenience. Featuring 3 spacious bedrooms, 2.5 bathrooms, and 1,342 sq. ft. of thoughtfully crafted living space, this stunning home impresses with its bright open-concept layout, contemporary finishes, and inviting atmosphere. The stylish kitchen flows seamlessly into the dining and living areas, perfect for entertaining or family gatherings, while the upper level offers generous bedrooms including a serene primary suite with an ensuite bath. Located in a desirable neighbourhood close to schools, parks, shopping, and transit, this home is ideal for families and professionals seeking style, comfort, and location all in one! (id:60365)
77 - 26 Moss Boulevard
Hamilton, Ontario
Spacious two-storey condominium townhouse in the Livingstone Lane community. This home offers 3 bedrooms, 2.5 bathrooms, andapproximately 1,780 square feet of living space. Modern, open concept living room and dining room leads to a kitchen with lots of storage andisland to maximize the space and ideal for entertainment. Backyard offers private oasis backing onto a ravine, ideal for relaxation. Proximity toparks, public transit, schools, and places of worship. Close to Dundas Valley Conservation Area, Webster's Falls, and Tew's Falls (id:60365)

