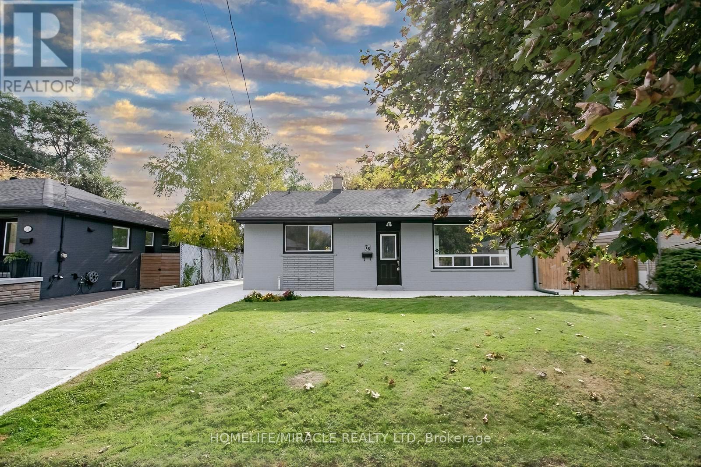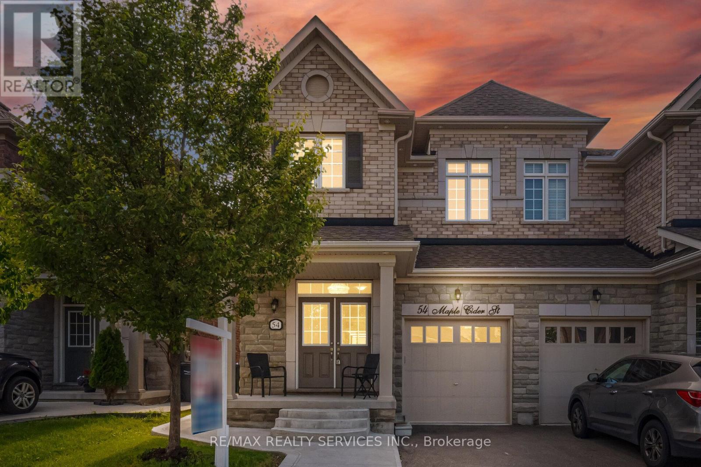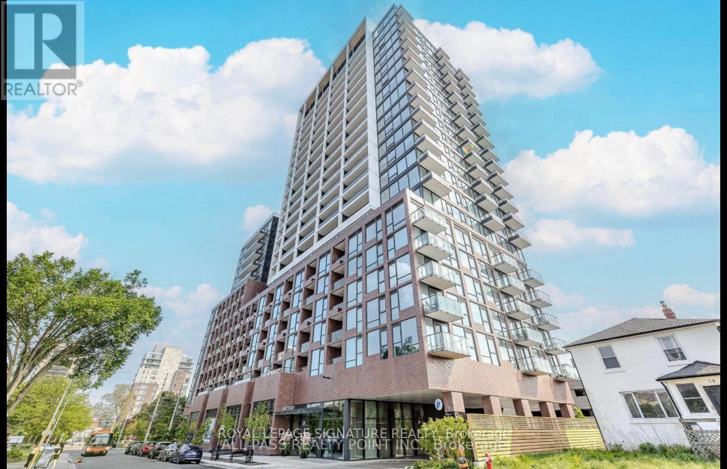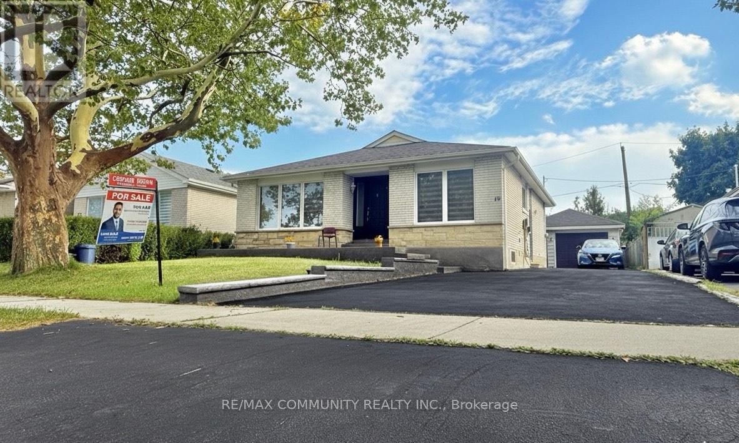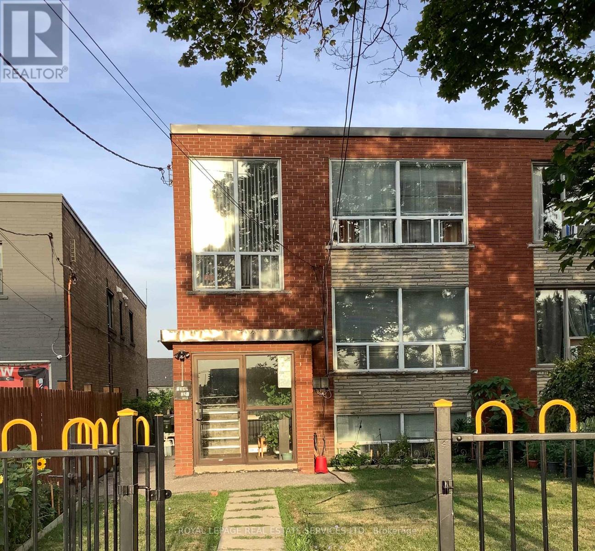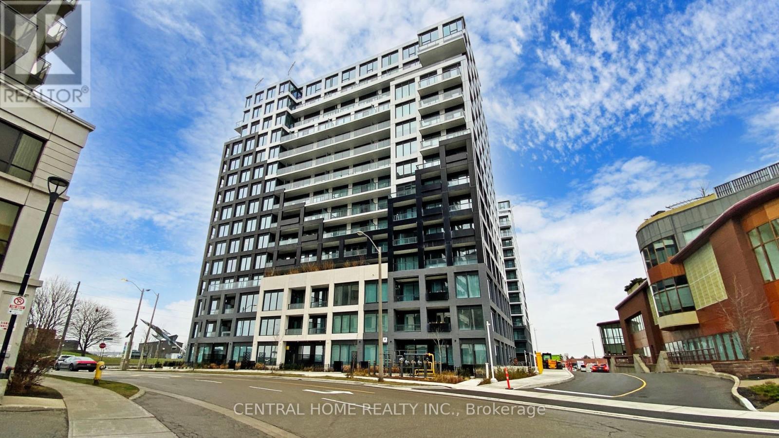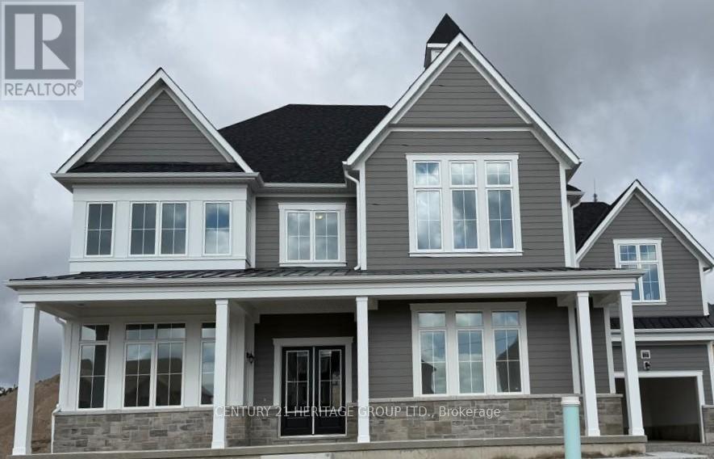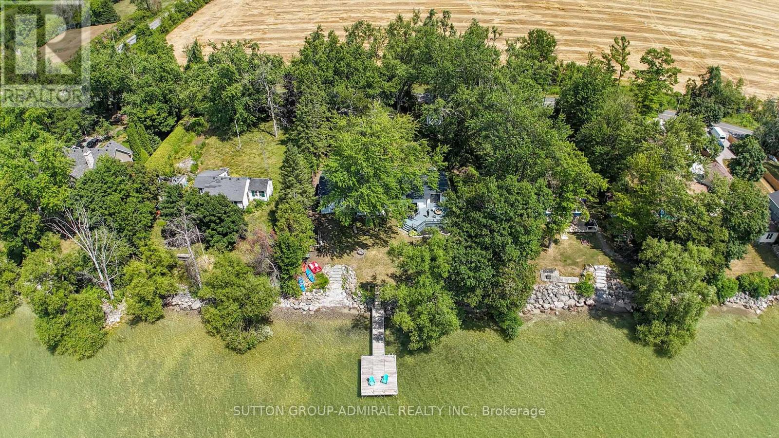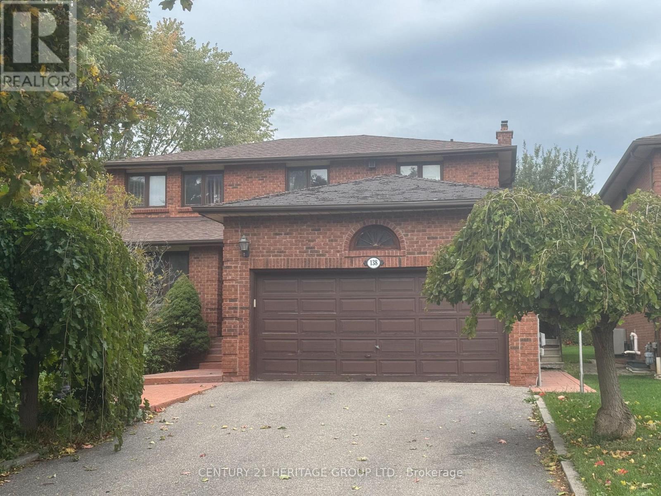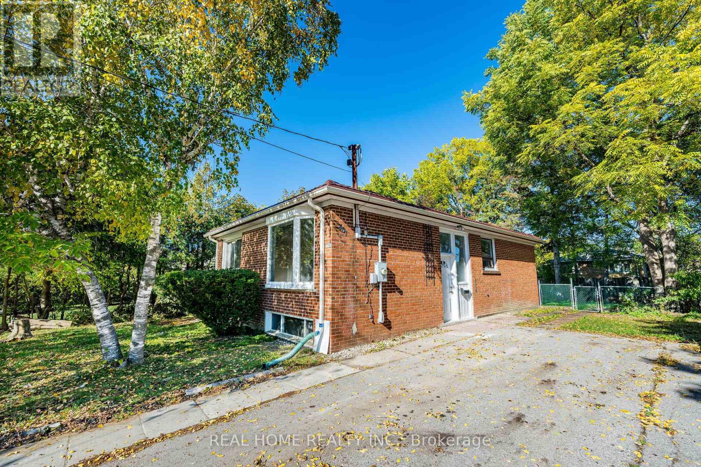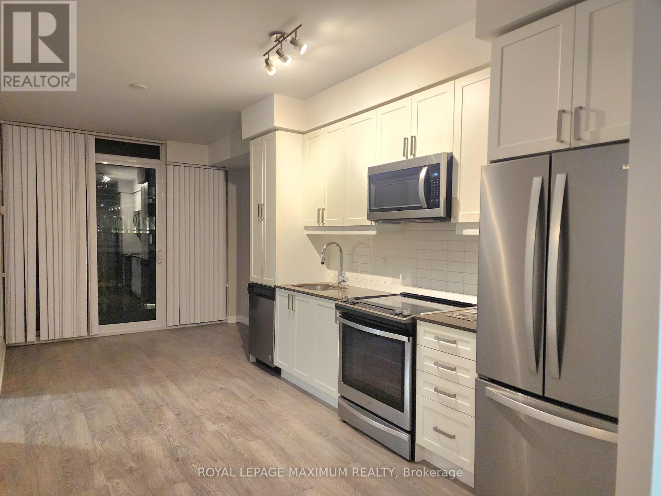76 Raylawn Crescent
Halton Hills, Ontario
Fully Upgraded | Legal Basement Apartment | 50x110 Ft Lot | Turnkey Living! Welcome to this beautifully renovated home nestled on a quiet, family-friendly street offering a perfect blend of modern luxury and everyday comfort. Situated on a spacious 50 x 110 ft lot, this property boasts exceptional curb appeal and premium finishes throughout. Step inside to an open-concept living and dining area filled with natural light from large windows. The main floor showcases rich porcelain flooring, a hardwood staircase with glass railing, and a bright, inviting layout ideal for entertaining or family gatherings. The modern kitchen serves as the heart of the home, featuring sleek two-tone cabinetry, elegant quartz countertops and backsplash, and brand-new stainless steel appliances. Every detail has been thoughtfully upgraded, including three fully renovated bathrooms with glass-enclosed showers, granite counters, and high-end fixtures. Retreat to your private fenced backyard oasis a beautifully landscaped space with a concrete patio and an insulated 300 sq. ft. storage shed, perfect for outdoor dining, hobbies, or extra storage. The legal basement apartment offers additional living space or rental potential with a separate entrance, one spacious bedroom, full washroom, and modern kitchen with living area ideal for extended family or income generation. Additional upgrades include new roof, fresh paint throughout, concrete driveway and patio, and an overall gleaming modern look. This home seamlessly combines style, comfort, and functionality, making it an ideal choice for families or professionals seeking a move-in-ready property with income potential. (id:60365)
54 Maple Cider Street
Caledon, Ontario
**One Of Biggest Semi Models** 2023 Sq Ft As Per Mpac!! Executive 4 Bedrooms Semi-Detached House With Brick & Stone Elevation In Prestigious Southfields Village Caledon!! Countless Upgrades With Hardwood Floor In Main Level* Double Door Main Entry & 9 Feet High Ceiling In Main Floor! Upgraded Family Size Kitchen With Oak Cabinets & Quartz Counter-Top!! Open Concept Main Floor Layout With Gas Operated Fireplace! Walk-Out To Backyard Wooden Deck From Living Area!! Huge Master Bedroom With 5 Pcs Ensuite & W/I Closet. All 4 Generous Size Bedrooms! Partially Finished Basement By Builder With Recreation Room & Separate Entrance! Landscaped Backyard! Walking Distance To School, Park & Few Steps To Etobicoke Creek!! Shows 10/10* (id:60365)
914 - 28 Ann Street
Mississauga, Ontario
Experience modern living at Westport Condos in Port Credit with this stunning 2-bedroom, 2-bathroom unit offering approximately 700 sq. ft. of contemporary comfort and style. Located in the heart of Port Credit, this bright and airy condo features floor-to-ceiling windows and a large west-facing balcony perfect for enjoying beautiful sunsets. The sleek kitchen includes built-in appliances, spacious cabinetry, and open shelving, while the unit also offers two full bathrooms, generous closet space, and a large laundry/storage room for added convenience. Residents enjoy access to over 15,000 sq. ft. of resort-style amenities including a state-of-the-art fitness center, yoga room, rooftop terrace with BBQs, co-working lounge, pet spa, and more. With a 24-hour concierge, guest suites, and direct access to the Port Credit GO Station and future Hurontario LRT, commuting is seamless. Steps from the lakefront, parks, trails, and Port Credit's vibrant shops and dining, this condo delivers an unmatched lifestyle in one of Mississauga's most sought-after neighborhoods. Available vacant, offering flexibility for immediate move-in or investment potential. (id:60365)
15 Strathavon Drive
Toronto, Ontario
Welcome to Your Forever Home. Step into this beautifully maintained and generously sized bungalow, perfectly situated on a lush, landscaped lotan ideal haven for large or multigenerational families. From its thoughtful layout to its modern upgrades, this home is designed to impress. Spacious & Versatile Living The fully finished lower level offers incredible flexibility, featuring a large recreation room, an additional bedroom, and a second kitchenperfect for entertaining or creating a private in-law suite. Enjoy cozy evenings by the fireplace or step out through the walkout to a sprawling backyard, tailor-made for summer barbecues and family fun. Stylish Modern Kitchen- The heart of the home boasts quartz countertops, a charming breakfast nook, and brand-new stainless steel appliances. The open-concept living and dining areas are adorned with gleaming hardwood floors and anchored by an oversized picture window that fills the space with natural light. Comfort & Convenience- With two full bathroomsone on each levelthis home ensures comfort for every member of the household. Freshly painted interiors, elegant laminate and tile flooring, and a separate entrance to the basement enhance both style and functionality. Location, Location, Location Just steps from Smithfield Middle School, a vibrant community centre, and a nearby park, this property offers the perfect blend of tranquility and accessibility. The single-car garage provides ample storage, rounding out this exceptional offering. A Rare Opportunity Whether you're upsizing, blending households, or simply seeking a home that grows with you, this bungalow delivers the space, style, and setting to make it all possible. (id:60365)
17b Amanda Street
Orangeville, Ontario
A Lovely 3 + 1 Bungalow For Your Family Or Extended Family Which Has Appeal For Investors Too! Having A Separate Entrance, Large Back Yard, 2 Decks & Within Walking Distance To The Downtown Restaurants, Shops & Theatre Adds To The Allure Of This Home. It's Freshly Painted With A Tasteful, Newly Renovated Main Floor 4Pc Bath. There's Engineered Hardwood & Tile Flooring On The Main Level. The Open Concept Breakfast Area W Walk-Out Allows You To Enjoy Your Morning Coffee On Your Glass Paneled Deck Overlooking A Large Fenced Backyard. An Updated Kitchen Is Open To the Dining Room. A Large Picture Window Compliments The Living Room Offering Natural Light. There's A Spacious Primary Bedroom With Double Closet & The Garage Was Converted To Provide Another Bedroom, Home Office Or Music Room. There Is Access To The Shared Laundry Downstairs. A Light-Filled In-law Suite With A Separate Walk-Up Entrance & Above Grade Windows Overlook It's Own Deck & A Large Backyard. An Attractive Cement Walk-way Leads From The Lower Level To The Driveway. This Home Offers Both Curb Appeal & Charm! (id:60365)
3602 Dufferin Street
Toronto, Ontario
INVESTMENT OPPORTUNITY: This property has not been available for sale in over 20 years. A triplex featuring three two-bedroom apartments, a detached garage, and an additional outdoor parking space. Located in a Toronto neighbourhood with a low vacancy rate, near Dufferin Street and Wilson Avenuean area that has seen significant development. (id:60365)
626 - 1100 Sheppard Avenue W
Toronto, Ontario
Stunning 3-Bedroom Corner Unit at West Line Condos Located in the heart of convenience, WestLine Condos offers the perfect blend of modern luxury and urban living. This spacious 3-bedroom, 2-bathroom corner unit features 899 sq ft of beautifully designed living space, with an open-concept layout that floods the unit with natural light from floor-to-ceiling windows. High ceilings enhance the sense of space and elegance.The kitchen is equipped with Quartz counter tops, a stylish back splash, built-in appliances, and a large sink, perfect for any home chef. The entire unit is finished with Hardwood flooring and features 9-foot ceilings throughout, adding to the contemporary, spacious feel. The two full bathrooms are modern and well-appointed, providing both comfort and convenience.This unit also includes 1 parking spot, adding even more value to the already fantastic package.The building boasts a wide range of exceptional amenities including a full gym, lounge with bar, co-working space, children's playroom, pet spa, and automated parcel room. The rooftop terrace with BBQ area is perfect for relaxation and entertaining. Additionally, enjoy the convenience of a 24-hour concierge service and a prime location just steps from Sheppard West Subway Station, Downs view Park GO, and easy access to highways like Allen Road and the 401 .Yorkdale Mall, Costco, York University, and a variety of grocery stores, schools, and the public library are all nearby. This is an unbeatable location for both commuters and those seeking a well-connected, vibrant lifestyle.Don't miss the opportunity to live in the centre of it all with easy access to everything you need! (id:60365)
12 Barnes Drive
Oro-Medonte, Ontario
Welcome to 12 Barnes Drive - Eagle's Rest Estates, Oro-Medonte Discover refined country living in this brand-new, never-lived-in 4-bedroom, 4.5-bathroom estate home, nestled in the prestigious Eagle's Rest Estates community. This thoughtfully designed residence offers spacious principal rooms, a functional country-style kitchen, and a layout ideal for both family comfort and entertaining guests. Set on a generous lot in a private, resident-owned enclave, this home is surrounded by protected forest and greenbelt, offering privacy, tranquillity, and breathtaking views of Oro-Medonte's rolling hills. With full municipal services (no septic), high-speed internet, and premium finishes, this home is ready for you to personalize and make your own. Lifestyle & Location Highlights Bass Lake Provincial Park is just minutes away - perfect for swimming, kayaking, fishing, and hiking. Enjoy year-round recreation with nearby Horseshoe Valley Resort, The Heights Ski & Country Club, and Copeland Forest. Explore local farms, wineries, and artisan markets in Oro-Medonte's vibrant agritourism scene. Only 10 minutes to Orillia, offering shopping, dining, healthcare, and cultural attractions like the Orillia Opera House and Stephen Leacock Museum.40 minutes to the GTA via Highway 400 - ideal for commuters or weekenders. Community Features - Eagle's Rest Estates Modern farmhouse-inspired architecture. Access to Nordic Spa, golf courses, and wellness retreats. A family-friendly, recreational lifestyle with skiing, cycling, and hiking just outside your door. Surrounded by nature yet close to urban conveniences. A blank canvas to customize finishes and landscaping to your taste Very Competitive pricing compared to nearby listings (id:60365)
2232 Lakeshore Drive
Ramara, Ontario
Enjoy 100 feet of prime, sandy, shallow-entry west facing waterfront on the shores of Lake Simcoe surrounded by majestic trees, offering exceptional privacy and serenity! Enjoy some of the most breathtaking panoramic views the lake has to offer. This beautifully upgraded "Beach-Style" home sits on a generous 100 x 200 ft lot and offers a bright, open-concept layout with 3 spacious bedrooms and 2 full bathrooms. The open concept kitchen flows seamlessly into a cozy family room and a sunken living room, all designed to capture stunning lake views from nearly every angle. Stay cool in the summer with central air conditioning, enjoy the convenience of main-level laundry, and take advantage of the large basement a perfect canvas for your personal vision. Step outside through two walkouts onto a sprawling 25' x 24' deck perfect for entertaining or simply soaking in the scenery. A fully renovated bunkie offers extra space for guests or a private retreat, adding to the home's versatility. With approximately 2,200 sq ft of total living space (including the bunkie), there's plenty of room for families to relax, entertain, and enjoy. The expansive dock is perfect for soaking up the sun, while also offering ample space for your water toys and boat lifts, while the calm, waist-deep shoreline makes wading into the lake a truly relaxing experience. For added convenience, a boat launch is just a few lots away. Marvel at the abundance of local wildlife and natural beauty, just 60 minutes from the GTA and 90 minutes to downtown Toronto. Whether as a full-time residence or luxury getaway, this property offers an extraordinary lifestyle. Opportunities like this are incredibly rare, dont miss your chance to make lakefront living your everyday reality. (id:60365)
Bsmnt - 138 Marsi Drive
Richmond Hill, Ontario
WILL PROVIDE (id:60365)
Main Floor - 401 Fernleigh Circle S
Richmond Hill, Ontario
Welcome to clean, Bright, Spacious Updated main floor 3 Bedroom Detached Bungalow With Lovely Backyard Awaiting For new tenant, Hardwood Flooring In; Bedrooms, Living/Dining And Hall Way, fereshly painted, Totally renovated washroom, seprate front load laundry machines in main floor kitchen, Walking Distance To High Ranked Bayview Secondary School With Ib Program, Close to Richmond Hill; Library, Recreational Center, Hospital, Shopping, Public Transit, Go Train, Easy Access To Highway, 404, 407. Wonderful Location To Live. (id:60365)
608 - 7895 Jane Street
Vaughan, Ontario
Luxurious Newer Stunning One Bedroom + Den & *Two Washroom, Open Concept, Grey And White Finishes Through Out,Bright & Spacious Layout With Beautiful Open View, Modern Kitchen With Integrated Appliances, Excellent High Demand Location, Walking Distance To Subway, Shopping Centre, 9' High Ceilings, Quartz Countertop, Tile Backsplash, ***One Parking & One Locker Included. The Tenant will be responsible for gas (Enbridge) , hydro (Provident Energy Management) and water. Internet or cable not included. (id:60365)

