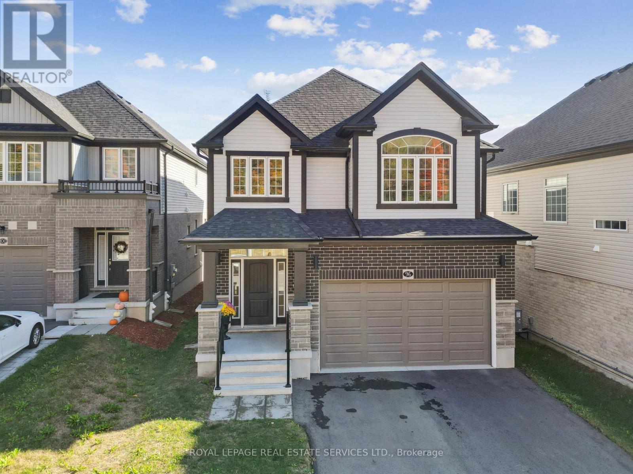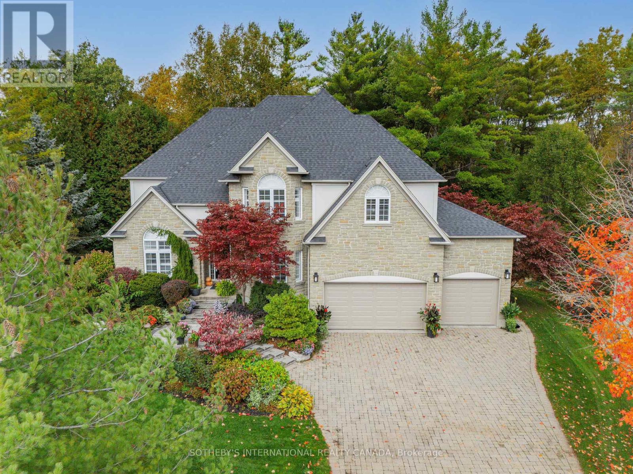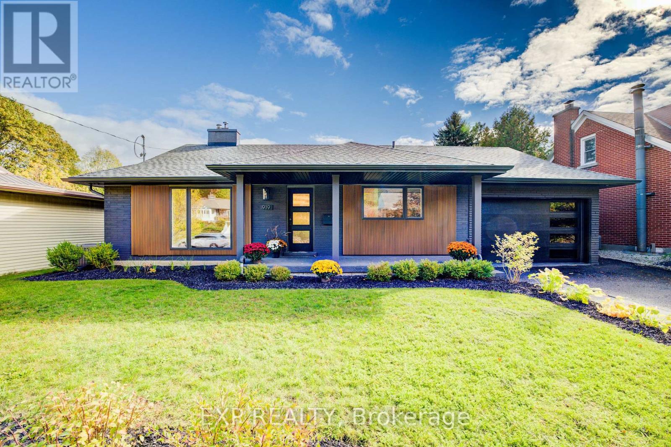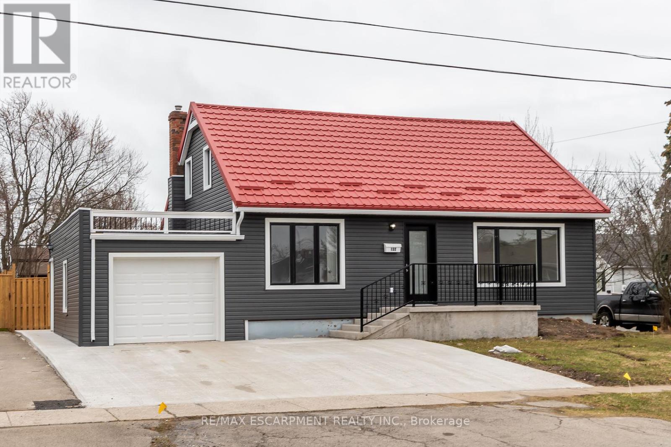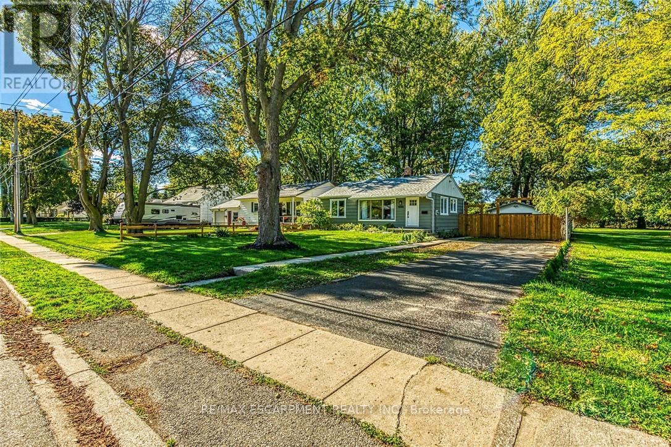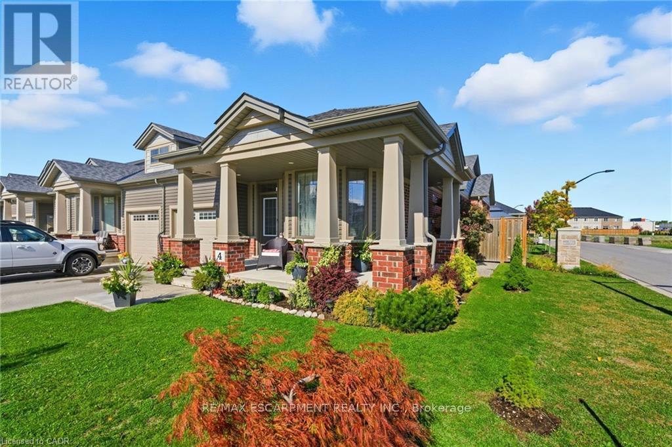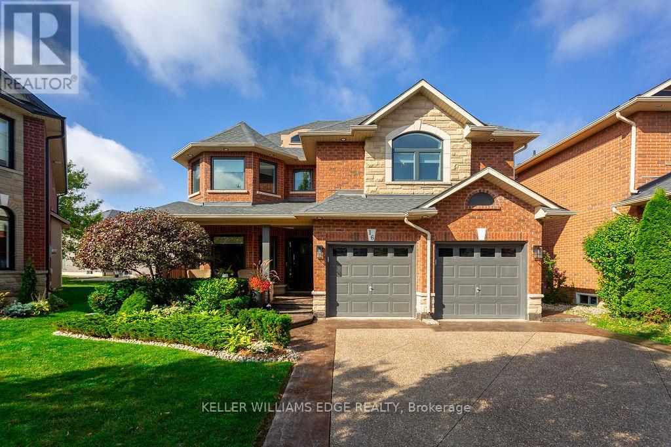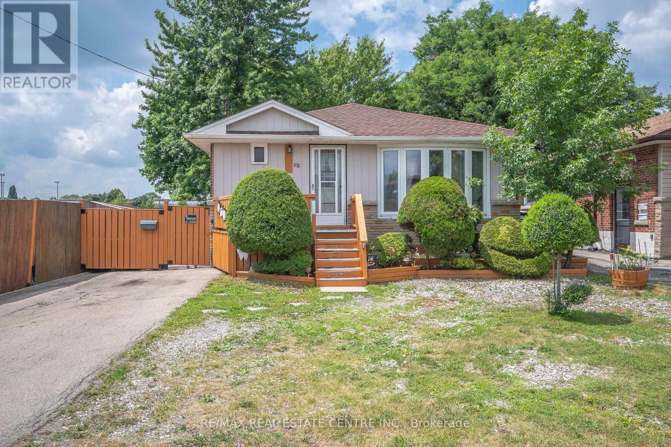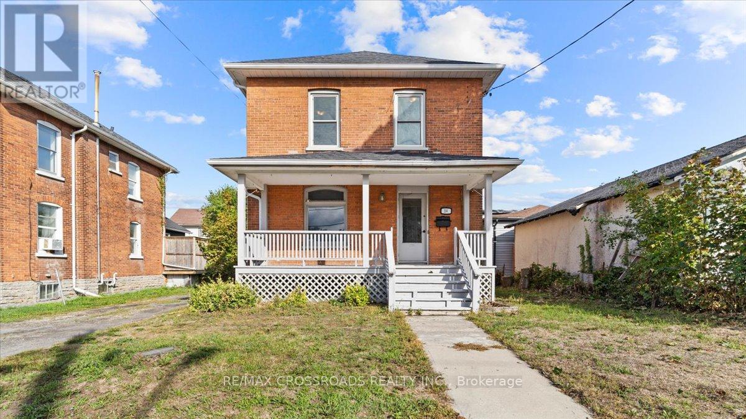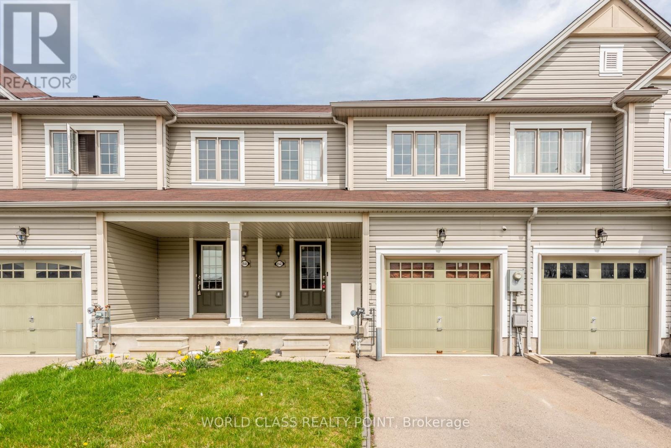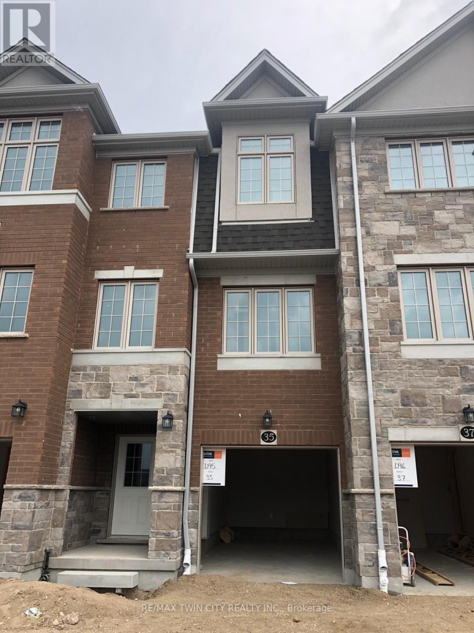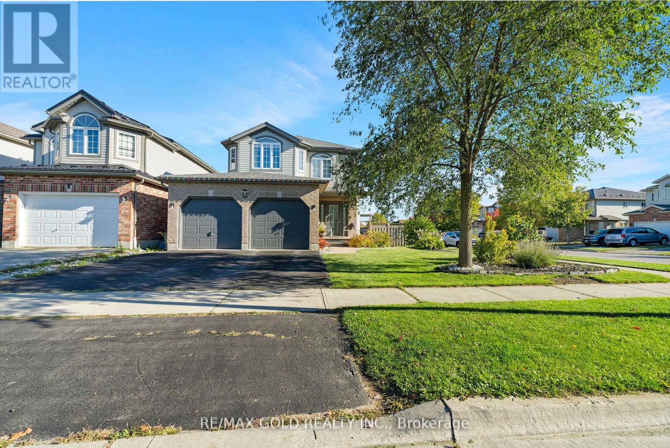96 Nathalie Street
Kitchener, Ontario
Discover your dream home in the heart of Kitchener's new, family-friendly Trussler West community. Nestled on a quiet street, this exquisite 2,382 sq.ft. residence blends tasteful modern finishes with timeless craftsmanship, creating a truly magnificent living space. From the moment you arrive, the home impresses with its classic brick facade and a double-car garage offering parking for four vehicles. Step into a bright, open-concept main level where 9-foot ceilings & continuous engineered hardwood floors establish a modern, airy atmosphere right from the foyer. The living and dining areas, illuminated by pot lights and chandeliers, create the perfect ambiance for both entertaining guests and quiet family evenings. The heart of the home is the stunning modern kitchen, a chef's delight featuring a large quartz centre island,custom backsplash,extended cabinetry, and stainless steel appliances. From here, slide open the doors to a walk-out deck. A main-floor office provides a quiet space for work or study. Upstairs, the primary bedroom serves as a personal sanctuary,a large walk-in closet, and a luxurious ensuite. Unwind in the elegant soaker tub or the spacious glass shower, and appreciate the privacy of a separate water closet and the convenience of double sinks. Three additional generous bedrooms share a well-appointed 5-piece main bath, thoughtfully designed with a water closet and double sinks to streamline morning routines. The home's potential continues with a large, unfinished basement-a blank canvas awaiting your personal touch. This Net Zero home is future-ready, with rough-ins for solar panels, an electric vehicle charger, and a basement bathroom and bar. Enjoy the perfect balance of tranquil nature, with the trails of Trussler Woods nearby, and commuter convenience, with easy access to Highways 7/8 & the 401. You're also just minutes from major shopping hubs like the Sunrise Shopping Centre. This is more than a house-it's the home you've been waiting for. (id:60365)
80 Cedarbrook Court
Cambridge, Ontario
Welcome to 80 Cedarbrook Court, where secluded luxury meets modern convenience. Nestled in North Galts' most prestigious neighbourhood, this exquisite home offers the perfect balance of privacy and proximity. Set on a quiet court surrounded by mature, old-growth trees, the property feels like a private retreat while remaining just minutes from major amenities. This timeless residence offers nearly 5000 SF of total living space, 5 beds, 5 baths and resort-style amenities including an in-ground salt water pool. Inside, modern updates and refined finishes elevate every space, blending contemporary luxury with timeless comfort. From the soaring 10 fr ceilings to the chef inspired kitchen, this home features a functional floor plan with versatility- leaving this a one-of-a-kind property for those seeking space, serenity and style. This home features a beautiful primary bedroom with a luxurious 5+ piece spa-like ensuite, a large walk-in closet and your own balcony overlooking the rear yard. Find 3 additional bedrooms, and 2 stunning bathrooms to complete the upper floor. This home features not 1 but 3 en-suite bedrooms. The finished lower level features flexible living space- perfect for a recreation room, home theatre or an in-law/nanny suite opportunity allowing for a self-contained space with a walk-out. The fully fenced backyard is a true sanctuary-bordering protected green space ensuring complete peace and privacy. Thoughtfully landscaped grounds frame a stunning saltwater pool, tranquil pond, composite deck, and multiple spaces for outdoor living, offering a serene escape. Minutes from Highway 401, schools, parks, public transit, shopping and amenities. This is an exceptional opportunity to enjoy estate-style living with all the benefits of an exclusive, well-connected community. (id:60365)
919 Union Street
Kitchener, Ontario
Welcome to 919 Union Street, a stunning, fully renovated luxury bungalow in the heart of Kitchener. Set on a generous 60x135 ft lot, this 4-bedroom, 3-bathroom home offers over 2,140 sq ft of beautifully finished living space, thoughtfully designed for comfort, elegance, and function.Inside, light oak flooring sets a warm, contemporary tone throughout. The custom Barzotti kitchen is a showpiece, featuring quartz waterfall countertops, a full slab backsplash, designer brass fixtures, and timeless cabinetry. The open-concept layout flows seamlessly into the dining and living areas, creating a welcoming and functional space for daily life or entertaining.At the rear of the home, a breathtaking living room steals the spotlight with its 12-foot vaulted ceiling and floor-to-ceiling windows, perfectly positioned to capture serene morning sunrises and private backyard views.A modern glass staircase leads to the finished lower level, where a spacious rec room, second laundry room, and generous storage areas offer exceptional versatility for everyday living. The elevated design continues below grade, with the same attention to detail and quality finishes found throughout the home.Step outside to find a brand-new deck and a fully enclosed backyard oasis with no rear neighbours, offering privacy and a peaceful retreat. Located steps from scenic walking trails and just minutes from major highway access, 919 Union Street is not just a home, it's a lifestyle. Renovated top to bottom and truly move-in ready, this is Kitchener real estate at its finest. (id:60365)
132 Franklin Avenue
Port Colborne, Ontario
Discover 132 Franklin Ave in Port Colborne! This charming 1.5-story, 4-bed, 2-bath home sits on a spacious corner lot. Features include main floor bedrooms, a finished basement, inside garage entry, and a durable metal roof. Perfect for families or first-time buyers-plus, seller financing is available for qualified buyers with a reasonable down payment! Don't miss this great opportunity! (id:60365)
1032 Pine Street
Haldimand, Ontario
Beautifully presented one floor home plus 400sf detached garage located in established Dunnville neighborhood offering close proximity to this Grand River town's amenities. Situated on 60.81ft x 256.08ft mature lot is renovated bungalow introducing 817sf of stylish interior highlighted with modern new kitchen sporting in-vogue cabinetry, quartz countertops, white tile back-splash & quality stainless steel appliances. Continues with dining room, comfortable living room enjoying street facing picture window & chic accent wall, gorgeous 4 pc bath, 2 sizeable bedrooms & laundry room enjoying sliding door deck walk-out to new 400sf entertainment deck-2024. Hobbyist, Car Enthusiasts or Back Yard Mechanics will appreciate the 2003 built garage/shop includes insulated front roll-up door, side roll-up door, concrete floor, hydro & wood stove (as is). Extras - n/g furnace/AC-2023, roof covering-2020, vinyl windows, 100 amp hydro, paved driveway & 8x12 garden shed. Immediate Possession Available! The "Ultimate" 1st Time Buyer or Retiree Venue. (id:60365)
4 Ellis Avenue
St. Catharines, Ontario
This freehold (no condo fees) bungalow townhome is located in the peaceful and exclusive community of Merritton Commons. This end-unit offers additional space, privacy, and natural light due to its position and extra-wide lot. Joined only at the garage, there is access to the backyard from the garage, sliding doors in the living room, and a side gate. The wrap-around front porch leads into an open-concept layout with 9-foot ceilings, a gas fireplace, and oversized windows. The living and dining areas are wider than standard interior units, providing ample space for both entertaining and daily living. The kitchen features granite countertops, generous storage, and an eat-in breakfast bar. The main floor includes two bedrooms and two bathrooms, with an additional bedroom, den, family room, and bathroom located in the finished lower level. The lower level also includes an unfinished workshop/utility area and a large cold cellar beneath the wrap-around porch for storage. The property is professionally landscaped and well-maintained, reflecting pride of ownership throughout. (id:60365)
16 Edgecroft Crescent
Hamilton, Ontario
Discover a rare opportunity to own a truly exceptional five-bedroom, 3.5 bath home offering over 2,800 square feet of beautifully finished above grade living space. Homes of this size and calibre are seldom available, especially with five full bedrooms and an impeccable blend of timeless design and modern luxury.Rich hardwood flooring flows seamlessly throughout the home, complemented by designer finishes and thoughtful updates in every space. The recently renovated kitchen showcases custom cabinetry, quartz counters, a stunning marble backsplash, and a convenient pot filler that combine style and function. The bathrooms and laundry room have also been upgraded with high-end finishes and modern elegance.The main floor features a dedicated office that is ideal for today's lifestyle and a welcoming family room centered around a gas fireplace, creating a warm and inviting space to gather and unwind. The fully finished basement offers additional living space complete with another gas fireplace, providing both versatility and comfort for recreation, entertaining, or relaxation.Upstairs, the primary suite is an exceptional private retreat featuring a massive walk-in closet and a luxurious designer ensuite with a double-sided fireplace. It is the perfect sanctuary to relax and recharge at the end of the day.Step outside to your private backyard oasis, where an inground saltwater pool and beautifully landscaped surroundings provide the ultimate setting for outdoor enjoyment and entertaining.Every detail has been carefully curated to create a home that is both sophisticated and inviting, offering the perfect blend of comfort, craftsmanship, and modern luxury. (id:60365)
676 Upper Wentworth Street
Hamilton, Ontario
Welcome to this charming bungalow, nestled on a spacious 160 ft deep corner lot. The fully fenced yard is perfect for summer barbecues, children's playtime, or creating your dream garden. There is also ample space to add a garden suite if desired. Step inside and you'll find a warm and inviting space with plenty of potential to make it your own. The basement includes a separate entrance, giving you the option of an extra room for guests. This lovely home is ready for your personal touch and new memories. Recent update: New Roof (2024). (id:60365)
24 Catharine Street
Belleville, Ontario
Welcome to This Stunning, Fully Updated Brick Home* Mins From the Waterfront Trail and Vibrant Downtown Belleville* Boasting a Brand-new Modern Kit W/Granite Countertops (2025)* This Home Blends Style & Function for Todays Lifestyle* Freshly Painted W/ Newer Flooring T/O* Home Offers a Warm and Inviting Atmosphere for Daily Living* Roof (2023), Gas Furnace (2021), Owned HWT (2021)* Updated Breaker Panel, Plumbing, Windows etc.* This move-in Ready Home is Perfect for a Growing Family Looking to Enjoy Comfort and Convenience in a Prime Location* Home Shows Well* (id:60365)
8542 Nightshade Street
Niagara Falls, Ontario
Welcome Home to This Gorgeous 3-Bedroom, 3-Washroom Townhouse in Niagara Falls. Enjoy a spacious open-concept main level with a modern kitchen, perfect for both entertaining and relaxing. Upstairs you'll find three generous bedrooms, including a master retreat with ensuite for your comfort and privacy. Step outside to a private backyard ideal for family gatherings and summer BBQs! Enjoy the convenience of 1 garage parking and 1 driveway parking. This vibrant community is close to parks, schools, shopping, transit, and local attractions such as QEW, shopping centres, Marineland, Niagara Falls, golf courses, Costco, and more. Tenant pays all utilities. Dont miss your chance to make this beautiful townhouse your next home! (id:60365)
35 Sportsman Hill Street
Kitchener, Ontario
Welcome to 35 Sportsman Hill, Kitchener - a modern townhouse in one of Kitchener's most desirable neighbourhoods! This only-a-few-years-old 3-bedroom, 3-bathroom townhouse offers contemporary living with plenty of space and comfort for families or professionals. Thoughtfully designed with an additional office that can easily be used as a 4th bedroom, this home provides flexibility to suit your lifestyle needs. The heart of the home is its bright and open-concept second floor, featuring a stylish kitchen with granite countertops, modern cabinetry, and all new stainless steel appliances. The adjoining dining and living areas create the perfect setting for entertaining or enjoying quality family time. You'll find modern laminate flooring and ceramic tiles throughout the home, with carpet only on the stairs, making maintenance simple and convenient. The spacious primary suite offers a private retreat with a 3-piece ensuite, step-in shower, and a generous walk-in closet. Two additional bedrooms, along with a full bathroom, provide ample space for the rest of the household. Additional highlights include: In-suite laundry for added convenience, Single-car garage plus private driveway parking. Location is everything, and this home is commuter-friendly with easy access to Highway 401, while also being close to top-rated schools, parks, shopping, and public transit. This spacious and stylish townhouse is the perfect blend of modern finishes and practical features, making it an ideal rental for families, young professionals, or anyone seeking comfort and convenience in a fantastic Kitchener neighbourhood. Book your private showing today. (id:60365)
1 Penfold Drive
Guelph, Ontario
This stunning home offers a bright and spacious open-concept layout, thoughtfully designed for modern family living. Featuring numerous upgrades throughout, including a gas range, brand new stainless steel fridge & dishwasher, quartz countertops, stylish backsplash, and fresh paint. The finished basement includes a bathroom rough-in, providing potential for future customization. Upstairs, the large primary retreat boasts a walk-in closet and a luxurious 4-piece ensuite. Enjoy the convenience of second-floor laundry. Step outside to a beautifully landscaped backyard with stamped concrete patio and walkways perfect for entertaining. The double-car garage is equipped with a gas heater and garage door opener for added comfort and convenience. Don't miss the opportunity to own this exceptional family home! (id:60365)

