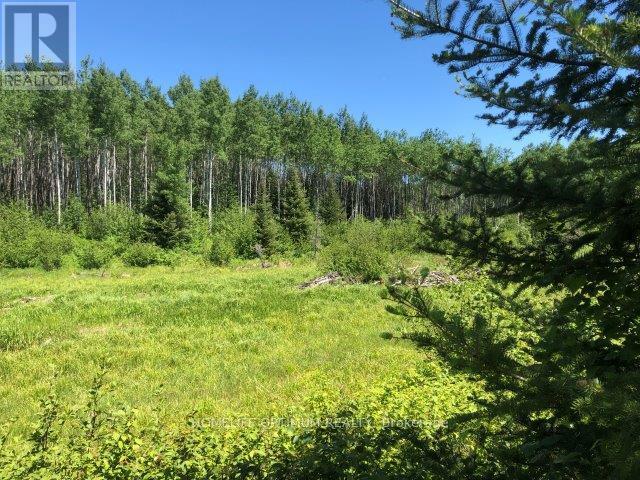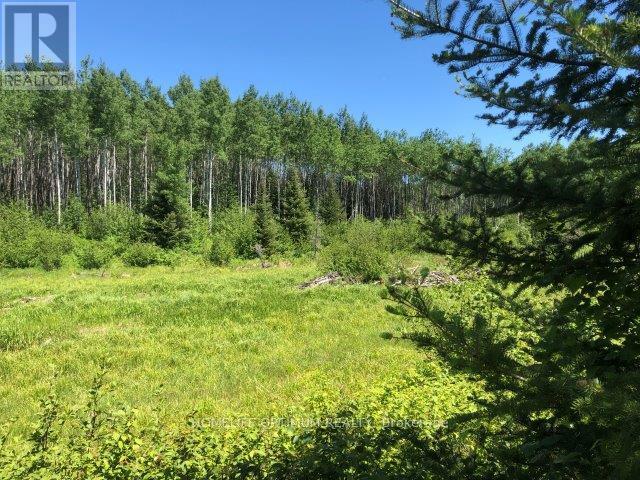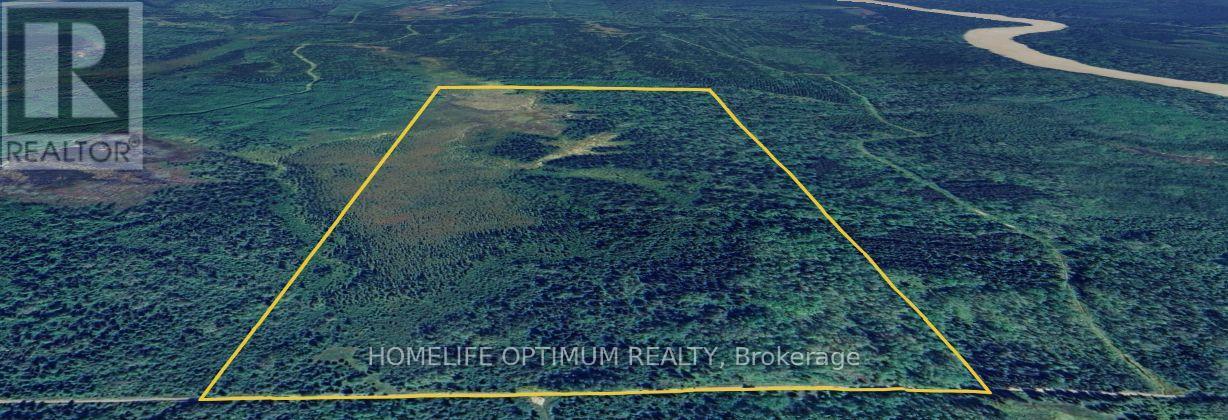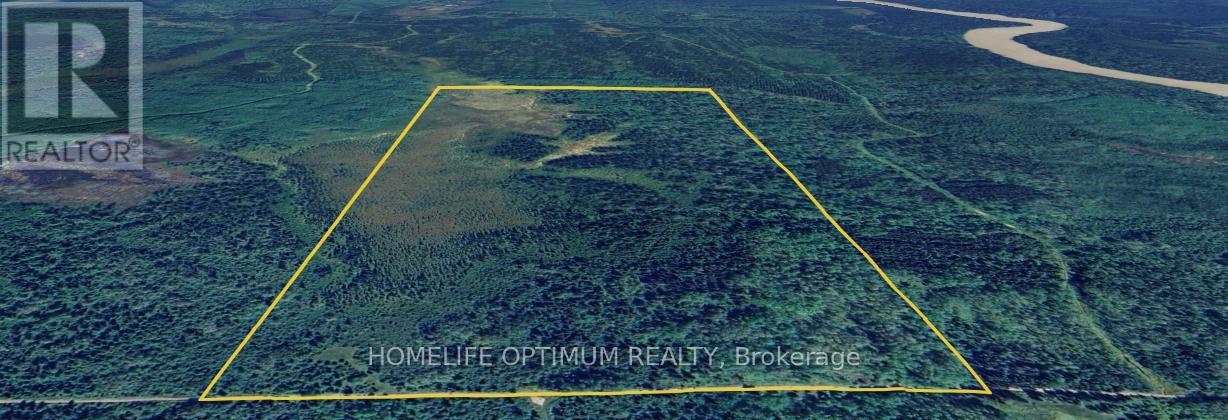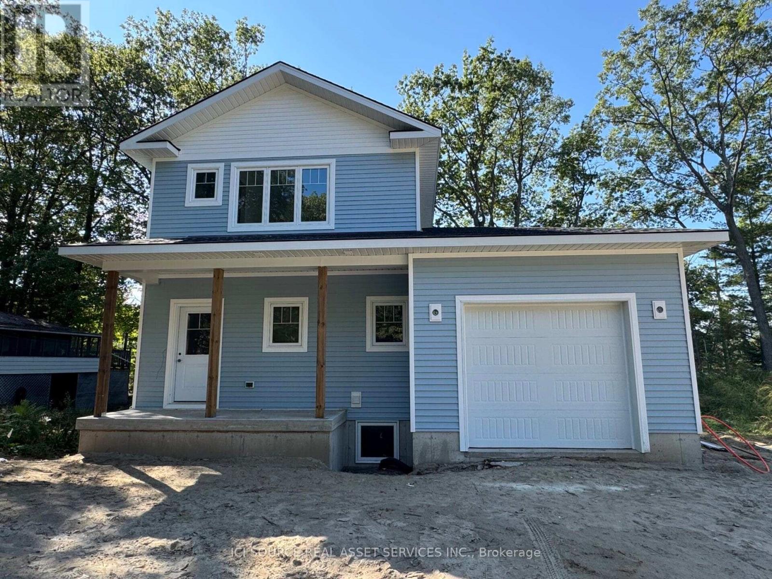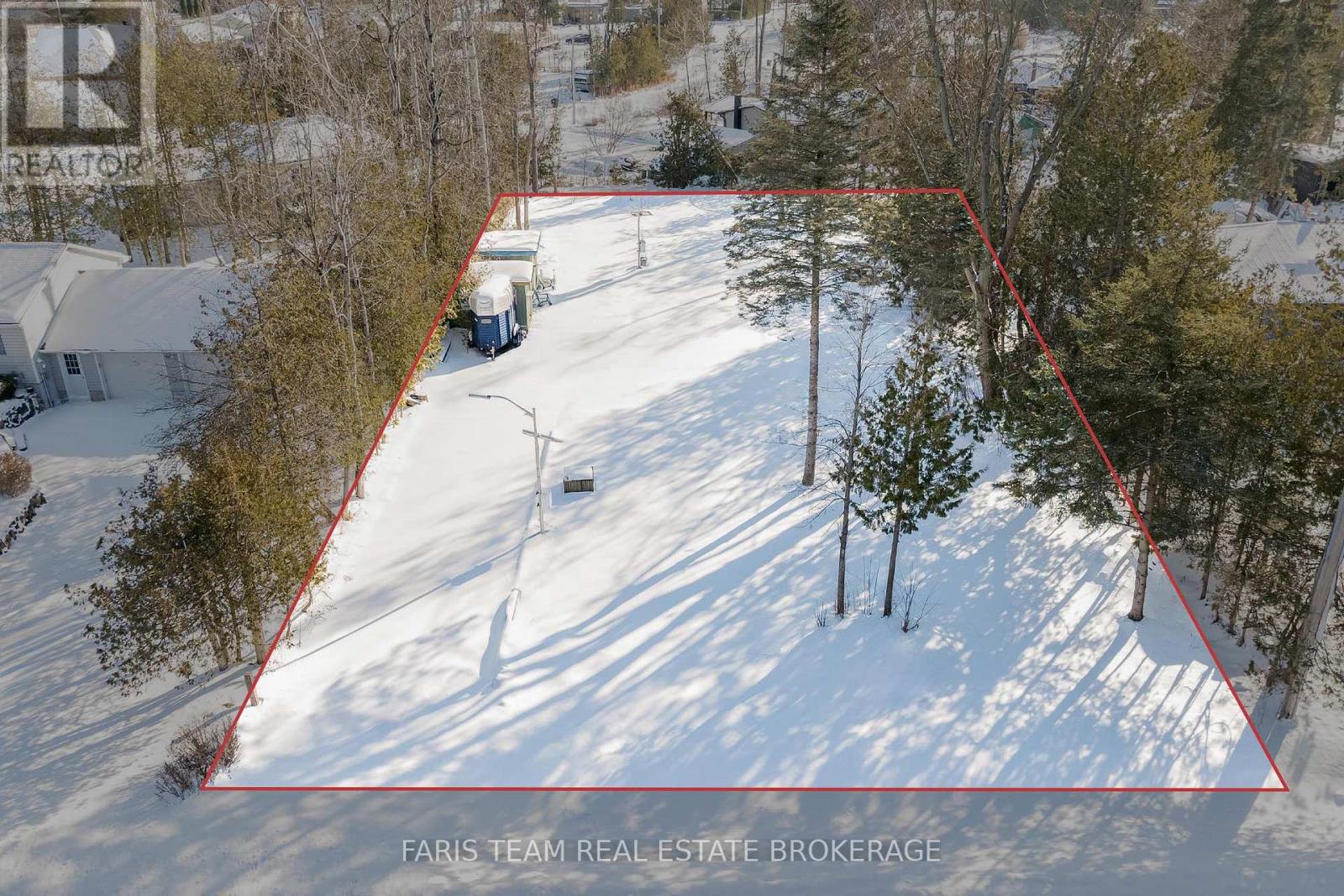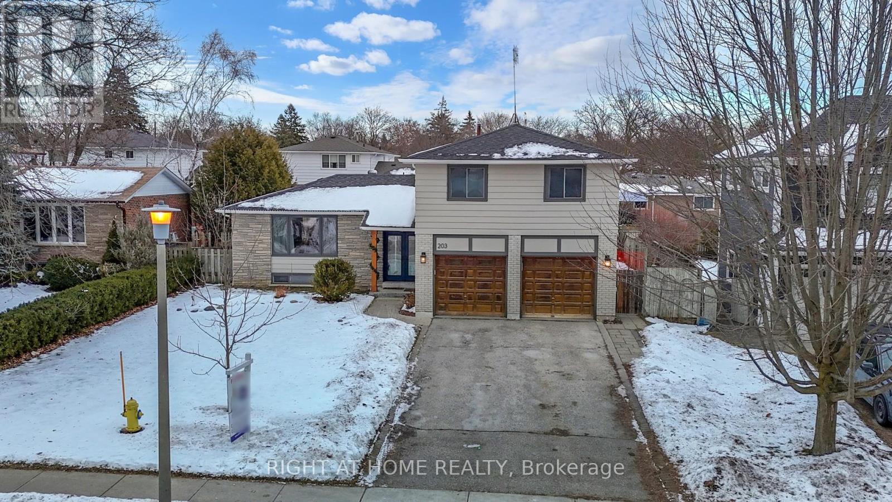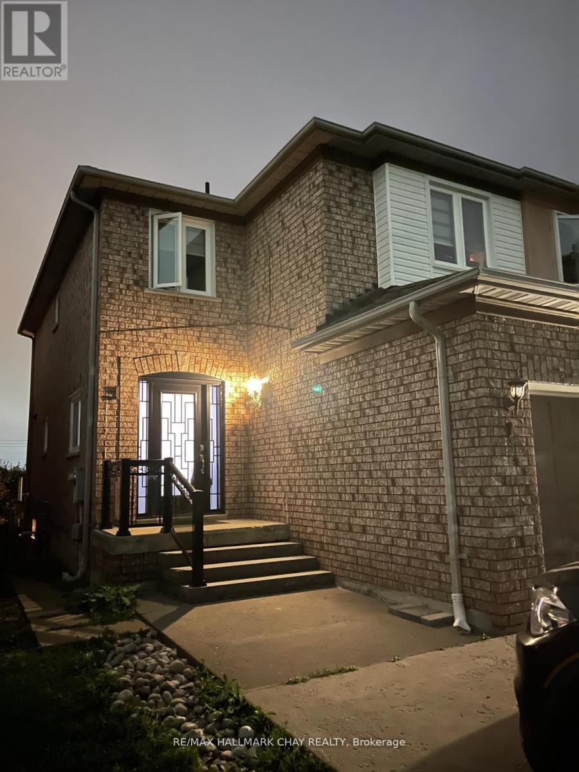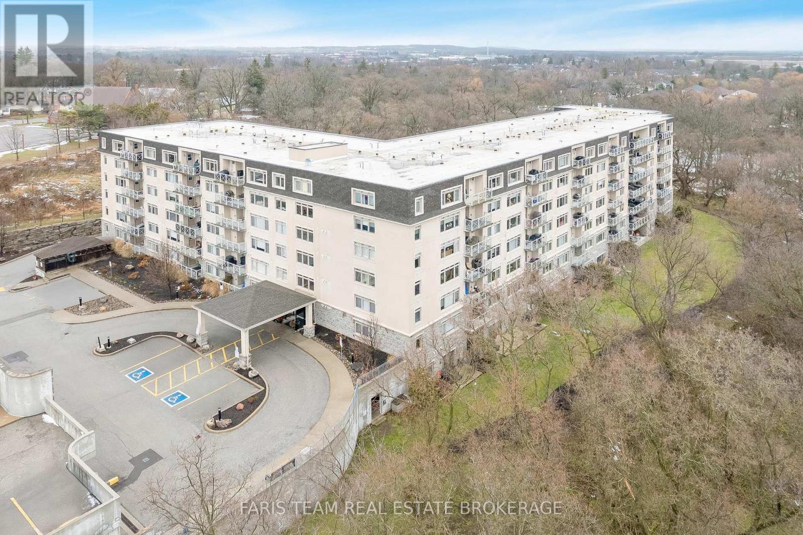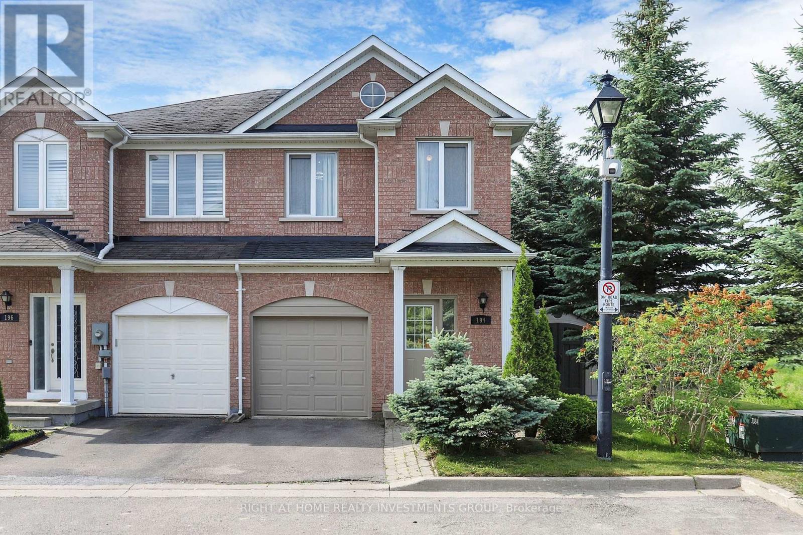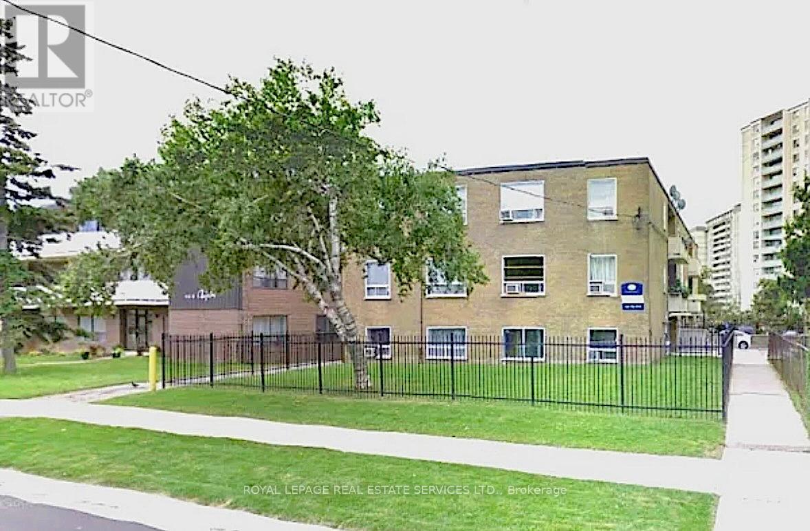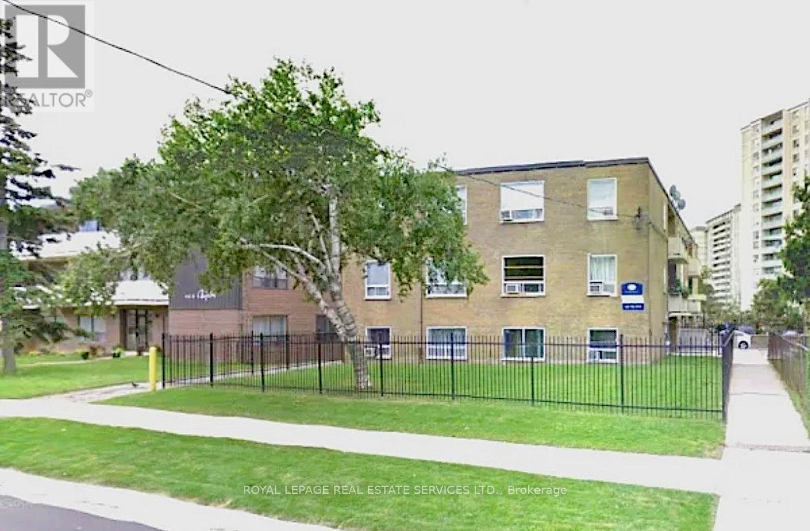Pc24640 N/a
Timmins, Ontario
This property will appeal to the hunter or explorer who wants to be on their own without having to see other hunters, and where you don't have to compete for game with other hunters. Discover the charm of this expansive property, characterized by its high, flat land and rolling terrain. A highlight of the property is the picturesque, active beaver pond, home to a family of industrious beavers and their lodge. The pond is about one and a half acres in size. (id:60365)
Pc24640 N/a
Timmins, Ontario
This property will appeal to the hunter or explorer who wants to be on their own without having to see other hunters, and where you don't have to compete for game with other hunters. Discover the charm of this expansive property, characterized by its high, flat land and rolling terrain. A highlight of the property is the picturesque, active beaver pond, home to a family of industrious beavers and their lodge. The pond is about one and a half acres in size. (id:60365)
Pcl2372 N/a
Cochrane, Ontario
This is your opportunity to own a large lot of land, 154 Acres to be exact. Direct access to Crown land, which neighbours the property to the North, East, and South. The property has 520 meters (1706.04 feet) of access from an unmaintained road allowance that extends off of Glackmeyer Concession 4&5.The Abitibi River is only 1 km from the Southeast corner of the property, and the road allowance of concession 4&5 gives you easy direct access to the river. The Cochrane Airport is only 6.2km from the property. The property has a small creeks that run throughout and a small pond in the center of the property near the North end. Topographical maps show the West side of the property has some wet areas, but the East side is dry, having a 10-meter-high (32 feet) difference from the West side. The wet areas are great for attracting large game like Moose.The Town of Cochrane is only 15 km from the property, which provides you with easy access to all your essentials. Gas, groceries, pharmacy, hospital and hardware stores. Glackmeyer Township is an organized township within the boundary of the Municipality of Cochrane, and you would need a building permit to build. A review of the original patent reveals that the property has the following rights. SURFACE RIGHTS COME WITH THE PROPERTY. ALL TREE RIGHTS COME WITH THE PROPERTY. MINING RIGHTS ARE RESERVED TO THE CROWN. (id:60365)
Pcl2372 N/a
Cochrane, Ontario
This is your opportunity to own a large lot of land, 154 Acres to be exact- direct access to Crown land, which neighbours the property to the North, East, and South. The property has 520 meters (1706.04 feet) of access from an unmaintained road allowance that extends off of Glackmeyer Concession 4&5. The Abitibi River is only 1 km from the Southeast corner of the property, and the road allowance of concession 4&5 gives you easy direct access to the river. The Cochrane Airport is only 6.2km from the property. The property has a small creeks that run throughout and a small pond in the center of the property near the North end. Topographical maps show the West side of the property has some wet areas, but the East side is dry, having a 10-meter-high (32 feet) difference from the West side. The wet areas are great for attracting large game like Moose. The Town of Cochrane is only 15 km from the property, which provides you with easy access to all your essentials. Gas, groceries, pharmacy, hospital and hardware stores. Glackmeyer Township is an organized township within the boundary of the Municipality of Cochrane, and you would need a building permit to build. A review of the original patent reveals that the property has the following rights. SURFACE RIGHTS COME WITH THE PROPERTY. ALL TREE RIGHTS COME WITH THE PROPERTY. MINING RIGHTS ARE RESERVED TO THE CROWN. (id:60365)
10 Frederick Drive
Wasaga Beach, Ontario
This charming home offers the perfect blend of comfort, convenience, and functionality ideal for families or those looking to retire in style. Located just steps from everyday amenities including grocery stores, Canadian Tire, a lumber yard, medical offices, and a variety of restaurants, you'll love the walkable lifestyle this neighborhood provides. Inside, the thoughtfully designed layout features 3 spacious bedrooms upstairs, including a primary suite with a private ensuite and generous closet space. The main floor boasts an inviting open-concept living area, a powder room for guests, and a practical mud/laundry room with direct access from the garage. The 535 sq. ft. finished basement extends the living space with a 4th bedroom, full bathroom, and cozy rec room perfect for family gatherings, guests, or a private retreat. Outdoors, enjoy a large 14 x 28 garage(big enough for a full-size truck), an east-facing covered front porch for morning coffee, and a west-facing rear deck to unwind at sunset. This versatile property truly has it all. Property taxes not yet assessed - assessed as vacant land. *For Additional Property Details Click The Brochure Icon Below* (id:60365)
197 Kennedy Avenue
Oro-Medonte, Ontario
Top 5 Reasons You Will Love This Property: 1) Nestled in the heart of desirable Oro-Medonte, this stunning 80'x187' cleared lot offers an unbeatable location just steps from the sparkling shores of Lake Simcoe and two breathtaking beaches 2) Endless potential to bring your dream home or cottage to life, the property already features a solid 20'x40' foundation and a private driveway, making it easy to get started on your vision 3) Key services are ready and waiting to support your build, including a well, a holding tank, an electrical line right on the property, and a convenient gas hookup at the lot line 4) A rare chance to own a generous parcel in a sought-after lakeside community where you'll have all the space you need to craft the perfect year-round escape or seasonal retreat 5) Just minutes from Highway 11, this location offers the best of both worlds with the tranquility of lake life paired with quick access to local shops, dining, Burl's Creek Event Grounds and other everyday essentials. (id:60365)
203 Manitoba Street
Whitchurch-Stouffville, Ontario
A Rare Opportunity You Won't Want to Miss! Welcome to 203 Manitoba Street, nestled in one of Stouffville's most desirable neighbourhoods-a charming community known for its exceptional schools and warm, welcoming atmosphere. This wonderful home offers four bedrooms, three bathrooms, and a freshly painted finished basement with a separate side entrance-ideal for an in-law suite, guest space, or additional living area. The property sits on a generous lot with fantastic neighbours all around .Convenience is at your doorstep: A 5-minute walk to the nearest elementary school; A 3-minute drive to the GO station for an easy, comfortable commute to Union Station; and Just 15 minutes to Highway 404. Enjoy the best of every season with Stouffville's scenic skating trail in the winter, and the beautiful Rouge Trail for walking and biking in the summer. Surrounded by numerous hiking trails all within a short drive, this home offers the perfect blend of nature and accessibility - country living close to the city. It's everything you've been dreaming of. (id:60365)
85 October Lane
Aurora, Ontario
Welcome to this lovely studio apartment in Aurora Grove! This cozy unit comes fully furnished and includes all utilities. You'll love the modern appliances, open-concept living/sleeping area, and the private covered patio overlooking a peaceful ravine with a pond. Parking is available for one vehicle, and the space is perfect for a single occupant. Don't forget, strong credit and supporting documentation are required. Come make yourself at home in this beautiful space! (id:60365)
418 - 149 Church Street
King, Ontario
Top 5 Reasons You Will Love This Condo: 1) This west-facing suite is filled with warm afternoon light and beautiful sunset views, offering a well-cared for carpet-free interior that is completely move-in ready and ideal for buyers seeking a seamless transition into condo living 2) Appreciate the functional floor plan offering 1,030 square feet with two full bathrooms for added privacy and flexibility, while in-suite laundry delivers everyday convenience and a low maintenance lifestyle 3) Living at Triumph North means enjoying a resort-inspired lifestyle right at home, with residents having access to an indoor pool, fitness centre, games room, and party and meeting rooms, making it easy to relax, stay active, or entertain without ever leaving the building 4) Two owned covered parking spaces plus a locker are a rare find, offering year-round protection, convenience, and valuable storage, an added luxury in the condo experience 5) Located in the quaint village of Schomberg, this condo is just steps from charming shops, cafés, and the walkable appeal of Main Street, this area is known for its warm, friendly atmosphere with easy access to daily amenities and quick connections to Highways 9, 400, and 27. 1,030 above grade sq.ft. *Please note some images have been virtually staged to show the potential of the condo. (id:60365)
194 Tom Taylor Crescent
Newmarket, Ontario
Move-in into this beautifully upgraded home in the heart of Newmarket! This sun-filled gem has the largest corner lot in the complex and features 9' smooth ceilings, pot lights, oak staircase, and hardwood floors with elegant crown moulding throughout. The chefs kitchen features extended 42" cabinets with crown moulding, granite countertops, and stainless steel appliances. Enjoy a spacious 48' wide southwest-facing backyard with mature trees! The oversized primary bedroom boasts a walk-in closet, soaker tub, and separate shower. Main Floor unit is for rent only, the basement w/separate entrance is rented separately. Finished garage with direct house entry adds even more convenience.Located minutes from top-rated schools, Ray Twinney Arena, public transit, shopping, healthcare, and restaurants. Tenant to pay 70% of all utilities. (id:60365)
8 - 104 Rajah Street
Toronto, Ontario
Spacious and well-laid-out 2-bedroom suite featuring a functional galley-style kitchen with a bright breakfast area and window. Open and inviting living and dining space with walkout to balcony. The primary bedroom is generously sized, complemented by a large second bedroom ideal for guests, a home office or family living. Located near Bathurst Street and the 401. Easy access to parks, shops, gyms, restaurants, and entertainment. Within walking distance to Baycrest Hospital, Baycrest Public School, and Yorkdale Mall, with additional schools, daycares, medical clinics, and religious centres nearby. Commuting is simple with major highways, public transit routes, and TTC access on Bathurst. (id:60365)
4 - 104 Rajah Street
Toronto, Ontario
Spacious and well-laid-out 2-bedroom suite featuring a functional galley-style kitchen with a bright breakfast area and window. Open and inviting living and dining space with walkout to balcony. The primary bedroom is generously sized, complemented by a large second bedroom ideal for guests, a home office or family living. Located near Bathurst Street and the 401. Easy access to parks, shops, gyms, restaurants, and entertainment. Within walking distance to Baycrest Hospital, Baycrest Public School, and Yorkdale Mall, with additional schools, daycares, medical clinics, and religious centres nearby. Commuting is simple with major highways, public transit routes, and TTC access on Bathurst. (id:60365)

