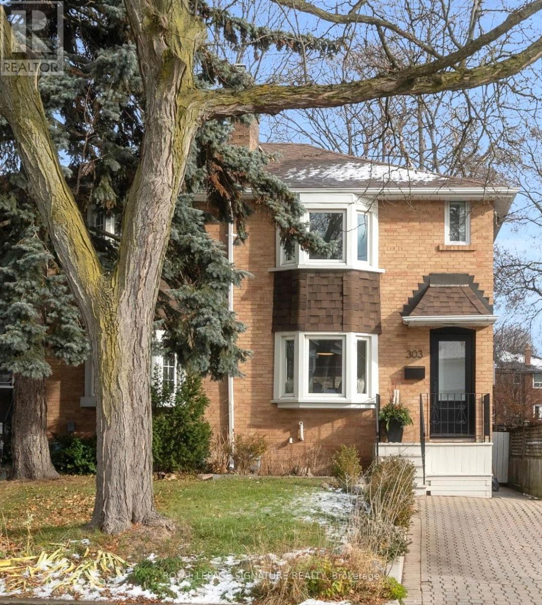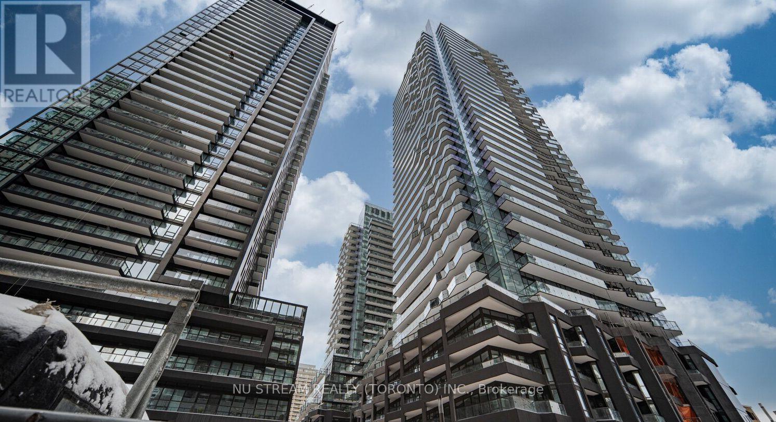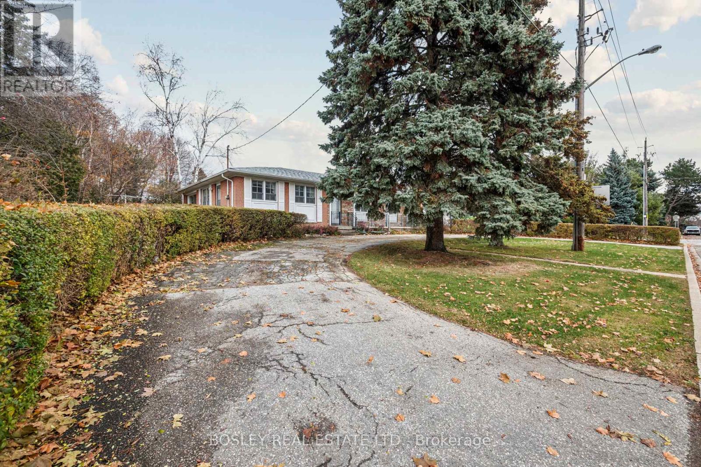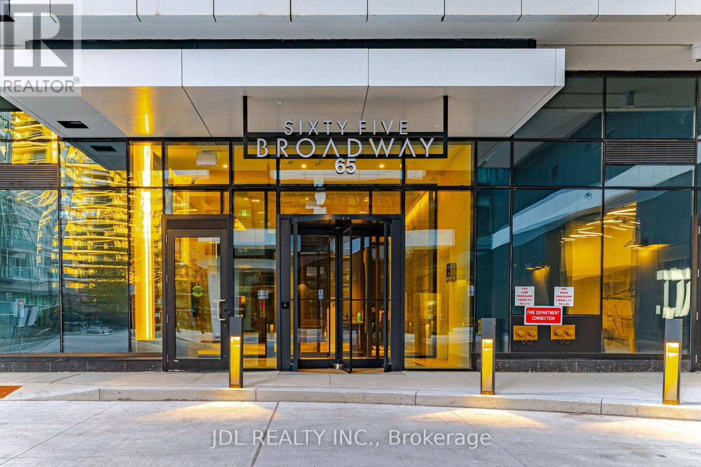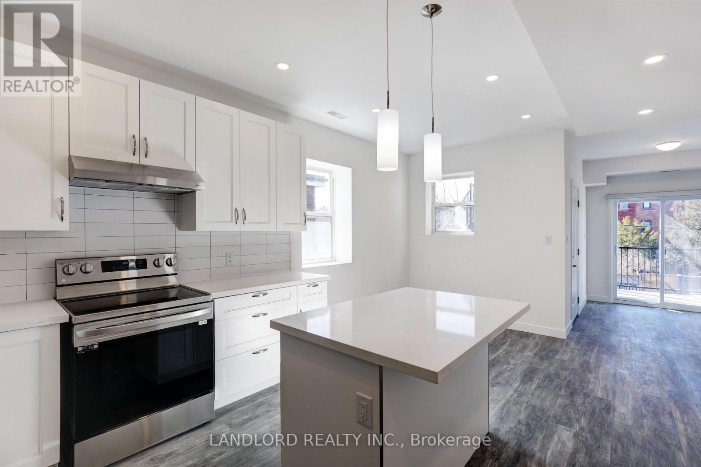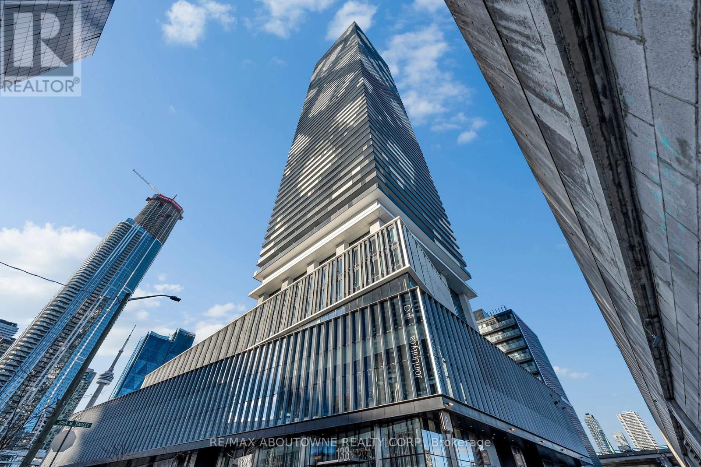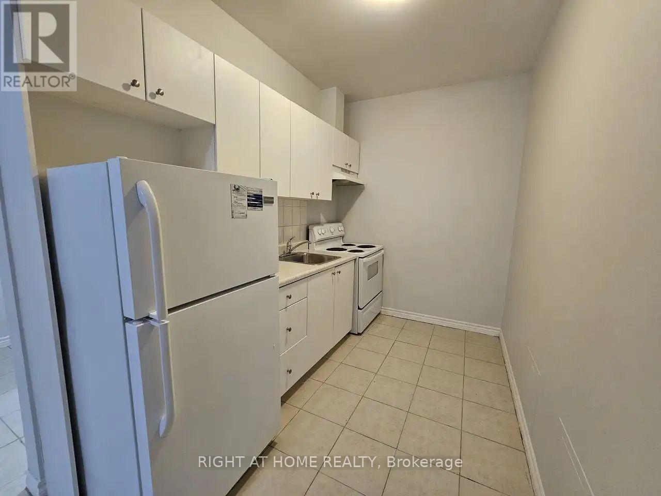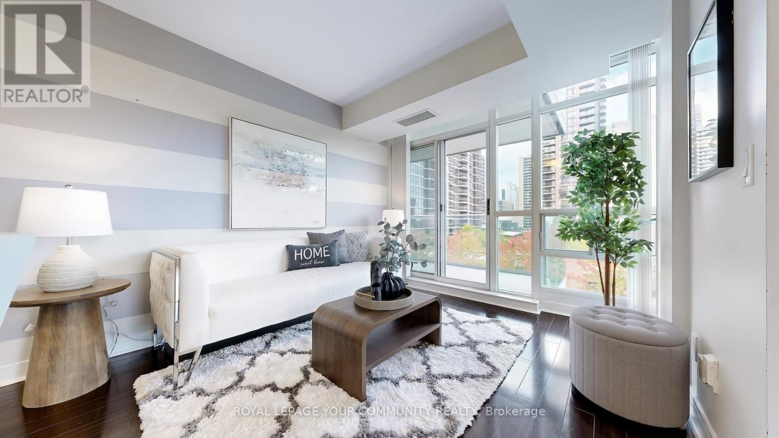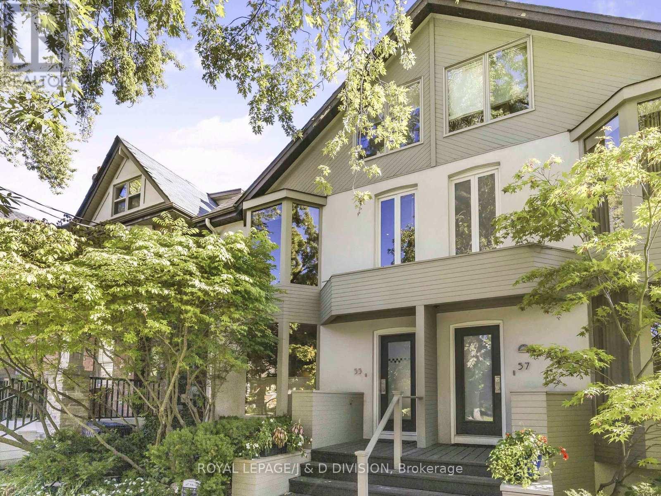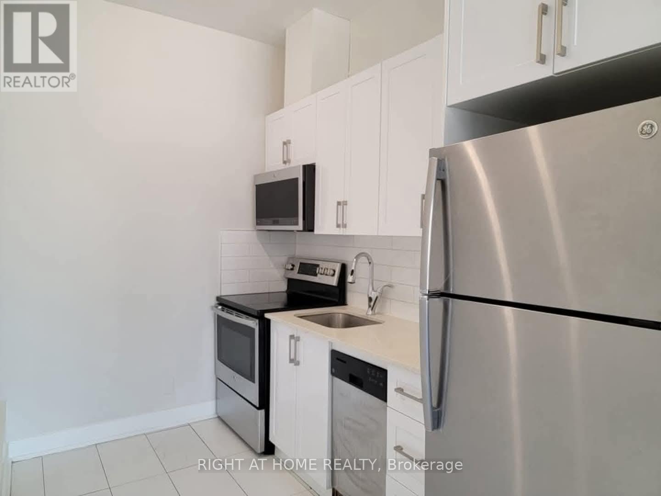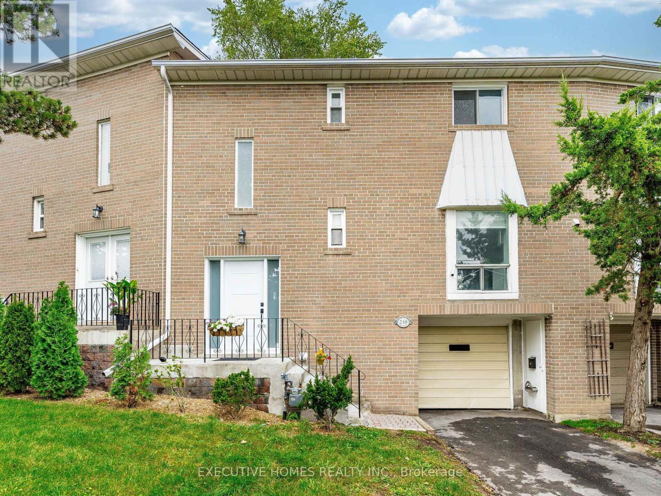303 Forman Avenue
Toronto, Ontario
Welcome to 303 Forman Avenue, a charming semi-detached home nestled in the heart of Mount Pleasant East-one of Toronto's most loved family neighbourhoods. Warm, inviting, and full of potential, this beautifully maintained residence features two comfortable bedrooms plus two flexible spaces that works perfectly as an additional bedroom, home office, or nursery. The main floor offers a bright and airy living room, a cozy breakfast nook, and a functional layout that flows seamlessly to a generous backyard complete with a deck-ideal for summer dinners, kids at play, or effortless entertaining. Move-in ready with room to personalize, this home also includes rare legal front-yard parking and sits within the coveted Maurice Cody Junior PS and Northern Secondary School districts. Enjoy being steps from Sherwood Park, neighbourhood cafés, shops, and all the conveniences of Midtown living, with TTC access just moments away. A wonderful opportunity in a truly exceptional location. (id:60365)
2410n - 120 Broadway Avenue
Toronto, Ontario
Welcometo brand-new, upscale living in this bright and stunning 2Bedrooms suite at Untitled Toronto Condos.This modern suite features: Highly versatile bedrooms; 9' smooth ceilings and floor-to-ceiling windows with unobstructedcity views; Dual private balconies;master suite closet with window;SleekEuropean-style kitchen with integrated appliances and quartzcountertops.functional layout with plenty of natural light and contemporaryfinishes throughout.Live in style with access to luxury building amenities as a grand lobby with a waterfall feature, a co-working lounge,outstanding indoor and outdoor pools, a fully equippedfitness Centre, rooftop terrace, 24-hour concierge service.A perfect choice for professionals or students looking for a modern, connected lifestyle in one of Midtown's newest buildings.The location is exceptional: steps from the new Eglinton LRT, a 5-minute walk to Eglinton Subway Station, and surrounded by Yonge & Eglinton's trendy shops and dining. (id:60365)
120 Fenn Avenue
Toronto, Ontario
Welcome to this timeless 4-bedroom, 2-bathroom home, where comfort meets convenience. Begin your day on the inviting front porch, sipping morning coffee while overlooking the serene park-a perfect start to any day. Located just a short walk from the TTC, commuting downtown is a breeze, making this home ideal for urban living. This sun-filled family residence has been lovingly maintained by the same owners since 1966, eagerly awaiting its next family to create cherished memories for years to come. Notably, this home features one of the only circular front drives in the neighborhood, with ample parking for up to 8 cars. Whether you choose to live in it as is, renovate within its existing footprint, or add a second floor to create a masterpiece, the possibilities are endless. (id:60365)
910 - 65 Broadway Avenue
Toronto, Ontario
Discover a new standard of urban luxury at 65 Broadway Avenue, a brand-new condominium by Times Group, positioned in the vibrant heart of Yonge & Eglinton. This vibrant building seamlessly blends sophisticated style with unparalleled convenience, offering an ideal setting for both serene relaxation and dynamic social gatherings.Step into your sun-filled, thoughtfully designed residence, where modern living is effortlessly redefined. The open-concept layout is enhanced by expansive floor-to-ceiling windows, flooding the space with natural light and offering stunning, unobstructed west-facing views. Your new home boasts a balcony, perfect for enjoying the vista, and is equipped with in-suite laundry for ultimate convenience. The modern kitchen is a chef's delight, featuring sleek built-in appliances, elegant quartz countertops.The location is simply unmatched. Perfectly positioned just steps from Eglinton Station, you are surrounded by the city-vibrant shops, cozy cafes, and gourmet restaurants are all at your doorstep. For families, the exceptional proximity to North Toronto Collegiate Institute makes this an ideal choice for those prioritizing world-class education alongside an unparalleled urban lifestyle.Plus High Speed Internet included. (id:60365)
B - 620 Bathurst Street
Toronto, Ontario
Professionally Managed 2-Bedroom, 2-Bath Home Featuring A Bright Open-Concept Layout That Seamlessly Combines The Living, Dining, And Kitchen Areas. The Modern Kitchen Offers Stainless Steel Appliances, Stone Countertops, And Ample Cabinetry, While Large Windows Fill The Space With Natural Light. Enjoy Spacious Bedrooms, Including A Primary Suite With An Ensuite Bath, And Spa-Inspired Bathrooms With Contemporary Finishes. Complete With Laminate Flooring Throughout, In-Suite Laundry, And A Private Deck. Situated In The Vibrant Palmerston-Little Italy Neighbourhood, Boasting A Walk Score Of 96 And Steps To Shops, Restaurants, And Transit. This Suite Is A Must-See! **EXTRAS: **Appliances: Fridge, Stove, Dishwasher, Washer and Dryer **Utilities: Heat & Hydro Extra, Water Included **Parking: 1 Spot Available/ $75 Per Month (id:60365)
1607 - 138 Downes Street
Toronto, Ontario
Experience luxury living in this bright and spacious, like-new 2-bedroom, 2-bathroom suite at Sugar Wharf Condos. Featuring an open-concept layout with stunning waterfront views, high ceilings, and a modern kitchen complete with quartz countertops and premium stainless steel appliances. Enjoy the ultimate downtown lifestyle with a Walk Score of 95, steps to shops, restaurants, and transit. The building offers exceptional amenities including a 24-hourconcierge, basketball court, state-of-the-art fitness center, hotel-style guest suites, rooftop lounge, indoor hammock lounge, games room, and movie theatre. Perfect for those seeking elegance, comfort, and convenience in one of Toronto's most desirable waterfront communities. (id:60365)
304 - 1807 Eglinton Avenue W
Toronto, Ontario
Welcome to this very spacious 452 sq foot bachelor apartment which has been newly painted. The Kitchen has its own separate area with lots of cupboard space. The great room is very spacious with high ceilings and includes a large window, closet and new laminate flooring. Steps to TTC, shopping, grocery, restaurants, library, schools, etc. Tim Hortons in same building. Coin operated laundry on second floor of main building. Pet friendly. Utilities included! 1 Parking Space Available for $150/month (id:60365)
706 - 35 Bales Avenue
Toronto, Ontario
Welcome to The Luxurious Menkes Condo in the Heart of North York! Discover this bright and spacious 798 sq ft 2-bedroom corner unit, offering split bedroom efficient layout. This move-in ready suite features laminate flooring throughout, one bathroom, large bedrooms, and a balcony with unobstructed north-east views - providing privacy and the best exposure in the building. Enjoy a modern kitchen with a window, stainless steel appliances, granite countertops, and a backsplash - ideal for cooking with natural light and style.Includes one parking space and one locker. The building offers exceptional amenities, including a 24/7 concierge, indoor swimming pool with hot tub and sauna, gym, yoga room, party room, billiards room, guest suites, table tennis, game room and visitor parking. Located in the prime Sheppard-Yonge area, you're just steps to the TTC subway station, Whole Foods, Longos, LCBO, Food Basics, Sheppard Centre, Empress Walk, Cineplex, North York Public Library, Douglas Snow Aquatic Centre, and Mel Lastman Square. Easy access to Highways 401 and 404. Belongs to highly rated school zones, making it perfect for families and professionals alike.If you're searching for a 2-bedroom, 1-bath home that checks all the boxes - modern finishes, unbeatable location, great exposure, and top-tier amenities - this is your perfect home in the heart of North York! (id:60365)
55 Chicora Avenue
Toronto, Ontario
Welcome to this timeless treasure on one of the Annex's most coveted tree-lined streets! Brimming with architectural character this semidetached 3 bedroom plus 3 bath gem has been renovated throughout with sophisticated and functional updates. The open concept principal rooms feature light oak hardwood floors, a marble surround wood-burning fireplace, soaring ceilings in the dining room and a large picture window overlooking the south facing city rock garden. A true urban oasis with professional landscaping and privacy fencing to enjoy a relaxing cool drink at the end of the day! Or have your friends over for a barbecue! The chef dream kitchen is well equipped with designer appliances, caesar stone countertops, stainless hardware, bar height glass table to complement two-tone cabinets and -bonus - heated floors! Upstairs -skylights flood the home with natural light. The generous sized primary suite is a private retreat complete with a walk-in closet and a 5 piece spa style ensuite bathroom with heated floors. There is also a 2nd floor family room outfitted with designer wall-to-wall bookcases for quiet reading space or great for family movie nights. The third level offers two more cozy large bedrooms for family members or guests that share a 4 piece bath. One of the bedrooms opens onto a roof terrace with nighttime stars or CN Tower views. The lower level is perfect for a teen's room, gym, or home office complemented with a 3 piece bath and sauna and laundry room. All of this steps out to the fully fenced backyard rock garden leading to the two laneway parking options. This exceptional Annex home is situated a short walk to Yorkville's restaurants and shops and a quick drive to downtown offices. The perfect balance of modern sophistication designed for those who appreciate beauty and function in equal measure! Not to be missed! (id:60365)
1708 - 33 Bay Street
Toronto, Ontario
Live a stunning downtown life, with a view of the lake from every window in this south east facing upgraded corner unit! Over $100,000 renovation in 2022,Flr To Ceiling Wndws, Abundance Of Natural Light, 9Ft smooth Ceiling,Split Bdrms layout, Quartz Kitchen & Bathroom Counter, Quartz backsplash, Italy tile throughout bathroom, Toto toliets, Grohe shower in master bathroom, LG Washer & Dryer Set & much more. Steps To Harbour Front, Union Station, Scotiabank Arena, Financial District, Shopping/Fine Dining, Amazing Amenities. (id:60365)
201 - 1807 Eglinton Avenue W
Toronto, Ontario
Welcome To This 500 Sq Foot Open Concept Bachelor Apartment With 2 Huge Floor To Ceiling Windows For Natural Lighting. This Unit Comes With Its Own Full Size Kitchen, Stainless Steel Appliances, Newer Kitchen Cupboards, Granite Countertop, Backsplash, & Ceramic Flooring. It's Been Newly Painted Plus Has Very High Ceilings. Steps To Ttc, Shopping, Grocery, Restaurants, Library, Etc. Tim Hortons In Building. Pet Friendly. Coin Operated Laundry on 2nd floor of main building. Utilities Included. 1 parking space available for $150/month. (id:60365)
210 - 55 Rameau Drive E
Toronto, Ontario
Renovated 3-Bed Townhome with Private Garage, 3-Car Parking & Premium Finishes! Welcome to 210-55 Rameau Drive, a beautifully renovated townhome in the heart of Hillcrest Village, one of North York's most sought-after communities. This spacious 1,400 Sqft, 3-bedroom, 2-bathroom home features a custom open-concept kitchen, elegant crown moldings, a plaster mantle fireplace, and an updated full bathroom. Enjoy the rare convenience of a private garage and a driveway that fits 3 cars a standout feature in the area. The private backyard opens directly to a shared green space, offering the perfect setting for outdoor relaxation. Located just minutes from AY Jackson SS, Seneca College, Fairview Mall, TTC, GO Train, subways, and major highways. A turnkey home offering location, comfort, and style move in and enjoy! (id:60365)

