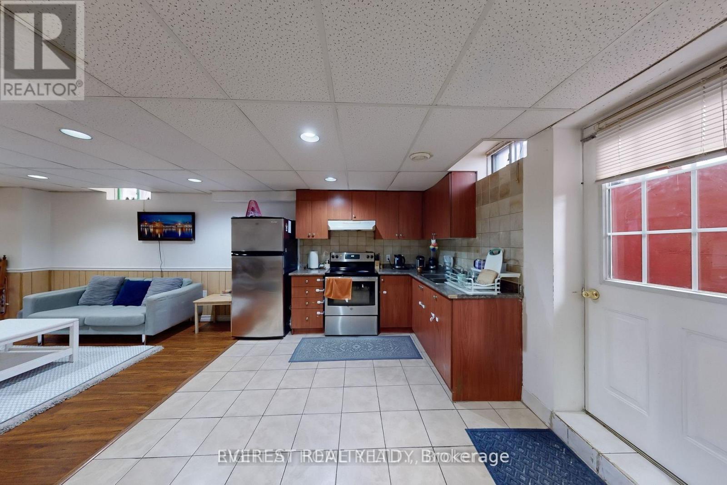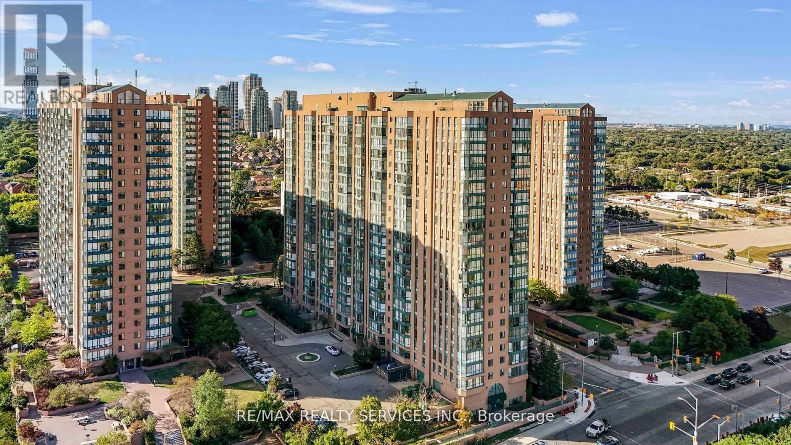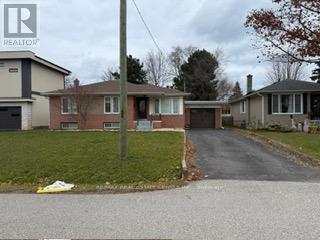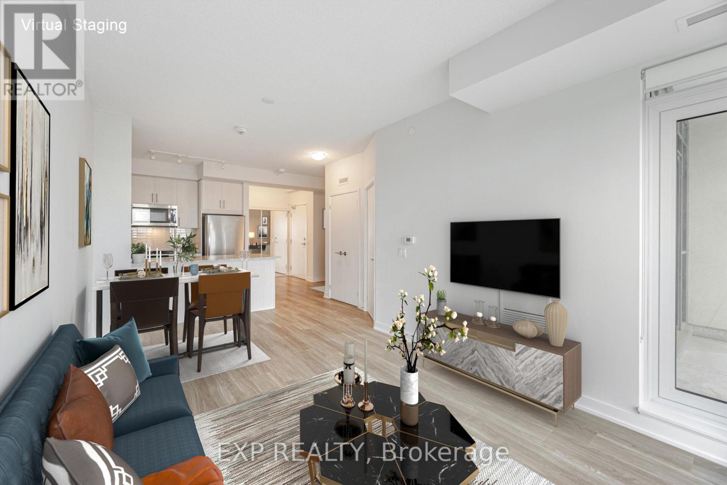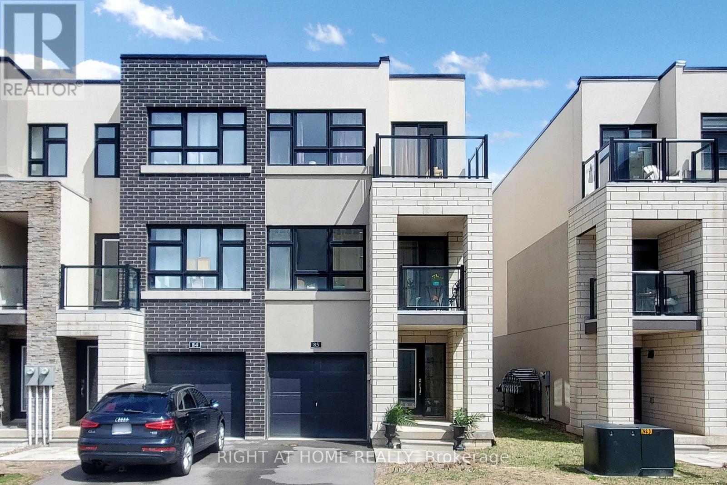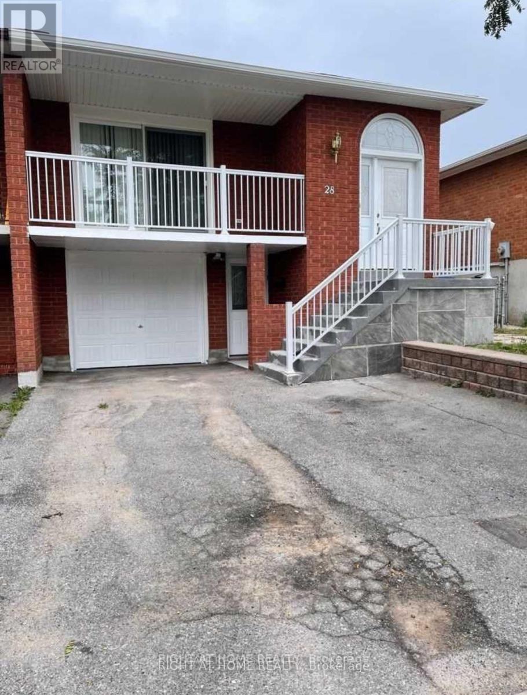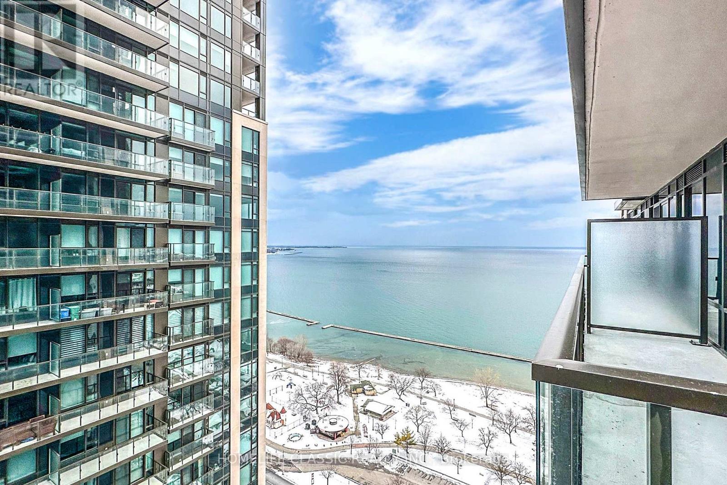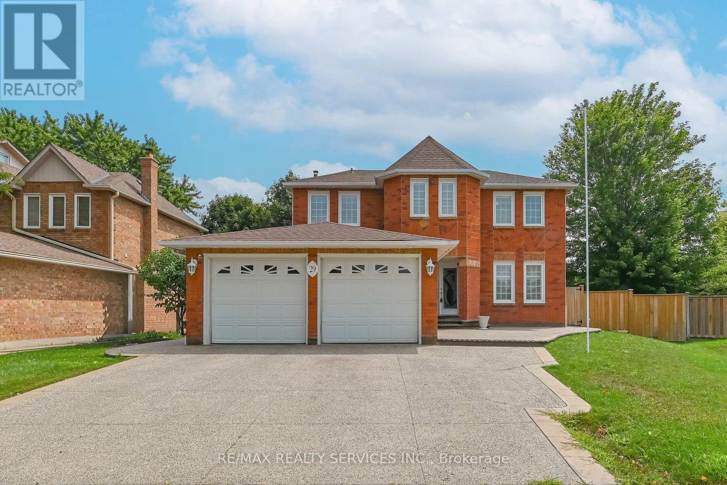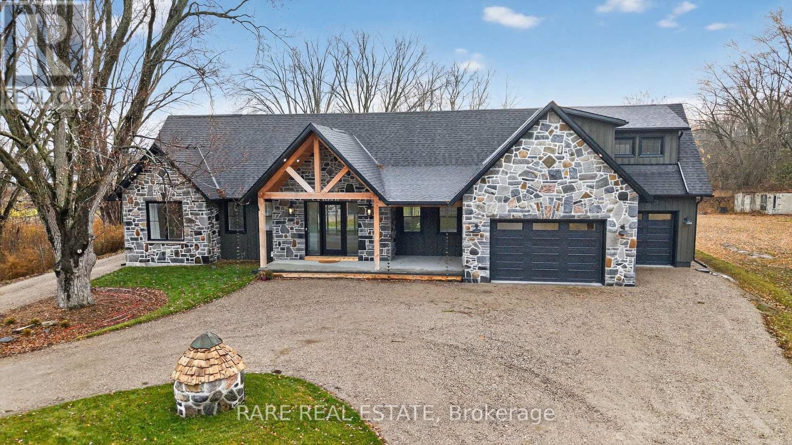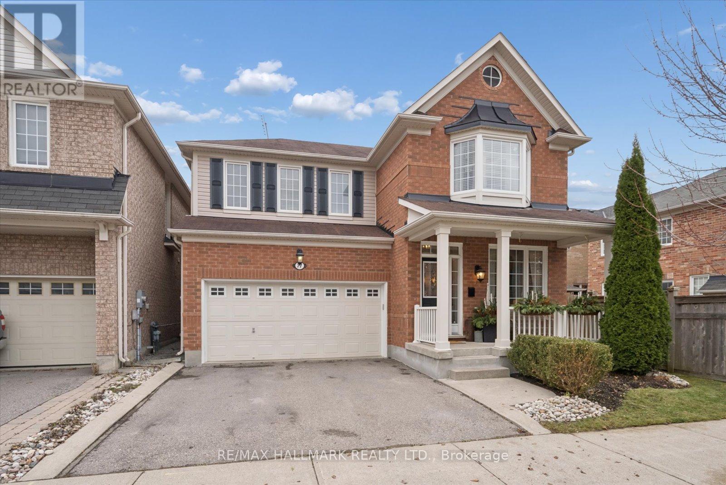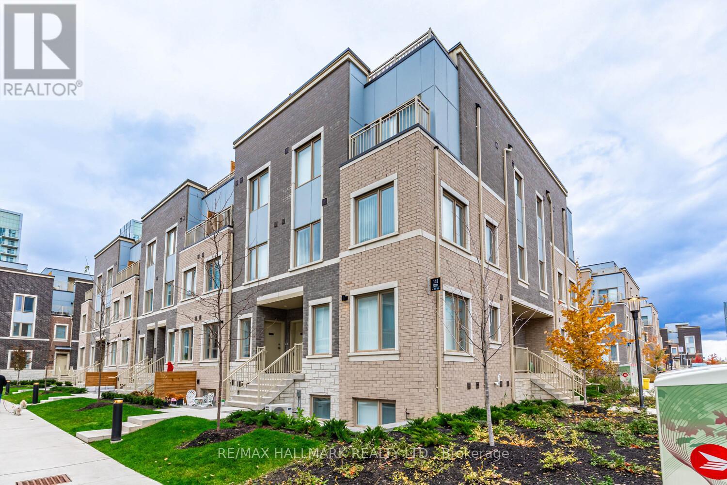23 Duggan Drive
Brampton, Ontario
Client Remarks: Spacious basement available for lease in a prime and convenient Brampton location! Features a large bedroom, very spacious living room with open-concept kitchen, and a full washroom. Enjoy a separate entrance, pot lights throughout, and a bright, comfortable layout. Excellent location - bus stop right in front of the house, near Steeles Ave. and Chinguacousy Rd., just 10 minutes' walk to Sheridan College, 12 minutes to Brampton Gateway Terminal, and 5 minutes' walk to a good rated elementary school. Perfect for families, students, or working professionals. A nice family lives upstairs. Available immediately! . (id:60365)
1202 - 145 Hillcrest Avenue
Mississauga, Ontario
Step into spacious comfort with this sun-drenched unit offering unobstructed southwesterly views and natural light streaming in throughout the day. The open-concept living area seamlessly blends with the solarium to create a bright, airy space perfect for entertaining or unwinding in style. The modern kitchen features stainless steel appliances, and ample cabinetry, making meal prep a pleasure. The generous primary bedroom provides plenty of closet space for all your storage needs, while the second bedroom offers flexibility ideal as a guest room or home office. Durable laminate flooring runs throughout the unit for easy maintenance and complemented by elegant doors that add a touch of sophistication. Located just steps from Cooksville GO Station, with easy access to public transit and the upcoming Hurontario LRT, commuting is simple and efficient. You're also just minutes from Square One Shopping Centre, a hub for shopping, dining, and entertainment, as well as the QEW, Highways 403 & 401, and Trillium Hospital. Blending modern style, functional living space, and unbeatable convenience, this unit is an excellent choice for individuals or couples looking to enjoy a carefree lifestyle in a vibrant, well-connected community. (id:60365)
441 Saville Crescent
Oakville, Ontario
Solid brick 3 + 1 bedroom bungalow with separate entrance, located in highly sought-after Southwest Oakville on a mature 66' x 115' lot with ideal east exposure. Nestled on a premium street surrounded by newly built custom homes, this spacious home features two full bathrooms, recessed exterior lighting, a modern bathroom with a large glass shower, and a finished basement with an in-law suite. Fantastic location close to top-rated schools (St. Nicholas CES, St. Thomas Aquinas CSS, Gladys Speers PS, Pine Grove PS-French Immersion, and Thomas A. Blakelock HS), Bronte GO, QEW, Bronte Harbour, Bronte Village, shopping, and the lake. A great opportunity in one of Oakville's most desirable neighbourhoods! (id:60365)
1221 - 4055 Parkside Village Drive
Mississauga, Ontario
Welcome to 4055 Parkside Village Dr #1221 - a stylish 1 Bedroom + Den suite in the heart of Mississauga City Centre. This sun-filled unit features unobstructed views, plenty of terrace space for outdoor entertaining during summer months. Unit offers a bright and open living space with elegant finishes throughout. The modern kitchen includes quartz countertops, built-in stainless steel appliances, and a functional den ideal for a home office or guest area.Located in the Block 9 South Tower, residents enjoy top-tier amenities including a 24-hour concierge, state-of-the-art fitness centre, yoga studio, rooftop terrace with BBQs, party lounge, theatre room, and guest suites.Experience urban living at its finest - steps from Groceries, Square One Mall, Celebration Square, Sheridan College, Living Arts Centre, and the upcoming Hurontario LRT. Surrounded by vibrant shops, dining, and entertainment. Includes 1 parking & 1 locker.An excellent opportunity for investors and first-time buyers seeking value, location, and luxury in one of Mississauga's most desirable communities. (id:60365)
85 - 1121 Cooke Boulevard
Burlington, Ontario
Welcome home to this exceptional end-unit townhome located in the vibrant heart of Aldershot just a short walk to the GO Station, making it the perfect home for commuters. This beautifully designed 4-bedroom, 3.5-bathroom residence offers 1,823 square feet of bright and functional living space, complete with a private backyard for added outdoor enjoyment. The ground floor features a private bedroom with a 4-piece ensuite, ideal for guests or multigenerational living. The second floor boasts an open-concept living and dining area, complemented by a spacious eat-in kitchen with a large island, upgraded cabinetry, elegant countertops, and a custom backsplash. On the third floor, you'll find three additional bedrooms and two full bathrooms, providing ample space for the whole family. The unfinished basement offers endless potential and awaits your personal touch. Located just minutes from the 403, 407, and QEW, as well as LaSalle Park, the marina, shops, and restaurants this home effortlessly blends luxury, comfort, and convenience. Maintenance includes lawn care and snow removal for a worry-free lifestyle. (id:60365)
Upper - 28 Major Oaks Drive
Brampton, Ontario
3-bedroom 1-bathroom Upper Portion backsplit 5 level house. Located in a very convenient and desirable area of Brampton, close to public transit, school and hwy 10. Tenant pays 50% of utilities. Private laundry. Exclusive use of garage included. (id:60365)
2902 - 1928 Lake Shore Boulevard W
Toronto, Ontario
Live a luxuries lifestyle at Mirabella Condominiums. This 2 Bedroom Plus Den has 2 Washrooms And Is Corner Unit (1032Sqft) Right Across Lake Ontario! This Home Boasts 2 Balconies With Stunning Lake & River Views. Elegantly Designed And Finished, This Home Is Perfect For Executives In Addition To Small Families Due To Its Excellent Location And 5 Star Amenities. Functional Layout With Tons Of Sunlight. Close to Gardiner Express and QEW and public transit. (id:60365)
29 Leneck Avenue
Brampton, Ontario
Welcome to 29 Leneck Ave, Brampton an exquisite, fully renovated detached home in the desirable Northwood Park neighborhood. This impressive residence features a double car garage with a widened driveway, providing parking for more than 4 vehicles. Boasting 4+2 bedrooms and 4 bathrooms, the home offers exceptional space and flexibility for large families or guests. Step inside to over 3,700 sq. ft. of beautifully finished living space, highlighted by hardwood flooring and pot lights throughout both levels, creating a bright and inviting atmosphere. The main floor offers separate living, dining, and family rooms. The heart of the home is the upgraded, family-sized kitchen, which showcases an oversized island with pot lighting, top-of-the-line appliances, quartz countertops, extended cabinetry, a stylish backsplash, and elegant 24x48 ceramic tiles. Enjoy meals in the cozy breakfast area overlooking the landscaped yard. Retreat to the luxurious primary bedroom, a true sanctuary with soaring ceilings, a walk-in closet, and a spa-inspired 5-piece ensuite. Additional features include a finished basement with three bedrooms, widened exterior lighting, and proximity to top-rated schools, parks, shopping, highways, and all essential amenities. With $150,000 spent on upgrades, this home blends luxury, comfort, and convenience perfect for discerning buyers seeking move-in ready living in a prime location in Brampton. (id:60365)
1109 2nd Line
Innisfil, Ontario
Welcome to The Gilford Estate by Ivany Custom Homes, a truly one-of-a-kind luxury property offering exceptional craftsmanship and thoughtful design throughout. Built with ICF construction and spray foam insulation, this home provides outstanding efficiency and durability. High-end finishes include engineered hardwood, custom tile work, solid interior doors, premium custom electrical including dedicated holiday light switches, and fir beams sourced from British Columbia. The main level features an impressive kitchen equipped with a JennAir appliance package and a walk-in pantry, complemented by a serving window to the backyard, large windows for abundant natural light, and stunning pocket doors that add both function and elegance. The expansive living space boasts a 16-foot sliding door that creates a seamless indoor-outdoor connection.The primary bedroom offers a luxurious retreat with a 12-foot walkout slider, heated bathroom floors, a custom tile shower with glass enclosure, and Bluetooth-enabled features. Additional bedrooms include a Jack and Jill bathroom design and a bonus storage room above one of the bedrooms, enhancing practical living space. The legal second dwelling provides tremendous flexibility and value, featuring its own full utilities, a dedicated 100-amp electrical panel, natural gas and water lines, custom maple cabinetry, and a complete second kitchen appliance package including a second fridge and dishwasher plus a separate washer and dryer. Mechanical systems are conveniently located in the basement above a concrete crawl space. The property includes a custom Waterloo biofilter septic system designed to accommodate a future pool. Exterior details, including custom rain chains, add to the elevated aesthetics and durability of the home. Enjoy outdoor living and scenic surroundings with a Juliet balcony overlooking the lake and just a short walk to the water, making this an ideal setting for comfort, elegance, and lifestyle. (id:60365)
77 Fred Silvester Road
Whitchurch-Stouffville, Ontario
***OPEN HOUSE SUNDAY NOV 30 @ 2-4 PM ***Welcome to this beautifully updated 4-bedroom home in the heart of Stouffville! With approximately 2300 sqft. of bright, open living space, this property sits on a quiet, family-friendly street and offers the perfect blend of comfort, style, and convenience.The main floor features a renovated kitchen with Quartz countertops, a stylish new backsplash, stainless steel appliances, and plenty of room to cook and gather. Enjoy sun-filled living areas thanks to the home's desirable south exposure.Upstairs, the spacious primary suite includes a generous walk-in closet and a 4-piece ensuite. The upper level also offers a large laundry room with built-in cabinets, plus an additional storage closet-thoughtfully designed for everyday convenience.The finished basement adds incredible versatility, featuring a cozy TV room, a dedicated office, an extra room, and a welcoming foyer with a coffee bar-an ideal setup for those working from home. The basement is complete with extra large egress windows, offering enhanced safety, natural light, and peace of mind.Outside, unwind in your private backyard sauna, a rare and relaxing addition you'll enjoy year-round.All of this is set within walking distance to the Community Centre, GO Station, school, scenic trails, ponds, and parks. A wonderful home in a truly exceptional location. (id:60365)
1 Alex Black Street
Vaughan, Ontario
A spectacular 6-year new detached home, perfectly situated on a premium corner lot in one of Patterson's most coveted neighborhoods. Big windows facing east and south allow plenty of natural light all day long. Designed with modern upgrades and timeless elegance, this residence offers a harmonious blend of comfort, style, and functionality. Step into a grand foyer with double-entry doors and sleek porcelain floors that set the tone for the homes sophisticated design. Boasting 10-ft ceilings on the main floor, 9-ft ceilings upstairs and in the basement, and an airy open-concept layout, the home is filled with natural light throughout. The main floor office impresses with soaring 11-ft ceilings, while the elegant living and dining room features a double-sided gas fireplace, creating a warm and inviting atmosphere. The heart of the home is the modern custom kitchen, equipped with built-in JennAir applianc es, s tone countertops, a center island with breakfast bar, and a spacious eat-in area that opens to the backyard. An adjoining family room with a coffered ceiling and southeast exposure provides the perfect space for gatherings, enhanced by pot lights and rich 5"engineered hardwood floors throughout. Upstairs, this family-friendly home offers 4 spacious bedrooms and 3 full baths, including a primary retreat with a 5-piece spa-inspired ensuite featuring an oversized seamless glass shower, double vanities, and sleek porcelain finishes. Convenient 2nd floor laundry adds modern practicality. The finished basement extends the living space with a large recreation room, a 5th bedroom, and a sound-proofed Karaoke room, ideal for family fun and entertainment. Located steps from parks, scenic trails, boutique plazas, and directly across from Eagles Nest Golf Club. Just 5 minutes to Maple GO (ideal for commuters), Mackenzie Health Hospital, St. Theresa of Lisieux Catholic HS, Alexander Mackenzie HS, and major highways. (id:60365)
193 - 141 Honeycrisp Crescent
Vaughan, Ontario
Don't miss this beautiful 2-storey open-concept townhouse featuring 2 bedrooms and 2.5 baths, located in a meticulously planned Vaughan community. The modern kitchen boasts quartz countertops, a breakfast bar, and a cozy seating area for a small table and chairs, open to the spacious dining and living areas, perfect for entertaining. The primary suite includes a 4-piece ensuite bath and a generous walk-in closet. The second bedroom is ideal for family, guests, or a home office. A convenient in-suite stacked washer and dryer are located on the same level as the bedrooms. Step outside to your private terrace an inviting space to relax or entertain. Ideally situated just steps from the Vaughan Metropolitan Centre Subway Station and Transit Hub, offering easy access across the GTA, Downtown Toronto and Union Station. Close to Highways 400, 407, and 7, and surrounded by great shopping and restaurants including Earls, Chop Steakhouse, Moxies, and Baton Rouge. A short walk to the YMCA, GoodLife Fitness and IKEA. A short drive takes you to Colossus Centre, Costco, Vaughan Mills, and family-friendly destinations like Dave & Buster's, Canada's Wonderland, and the movie theatre. Includes one parking space and locker. Offer anytime! (id:60365)

