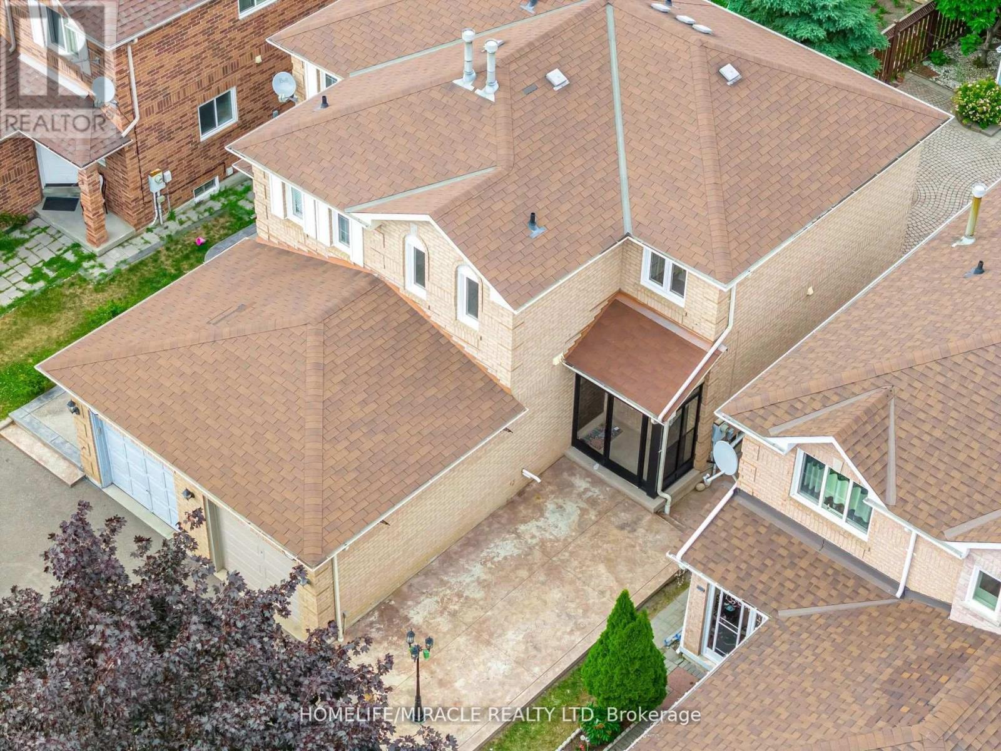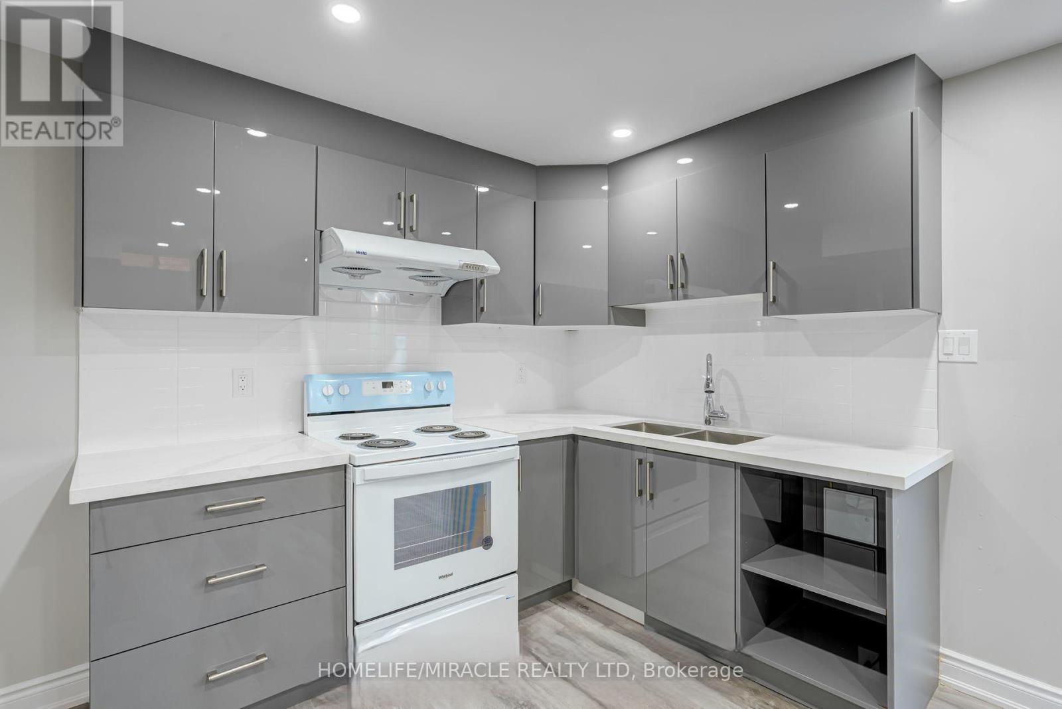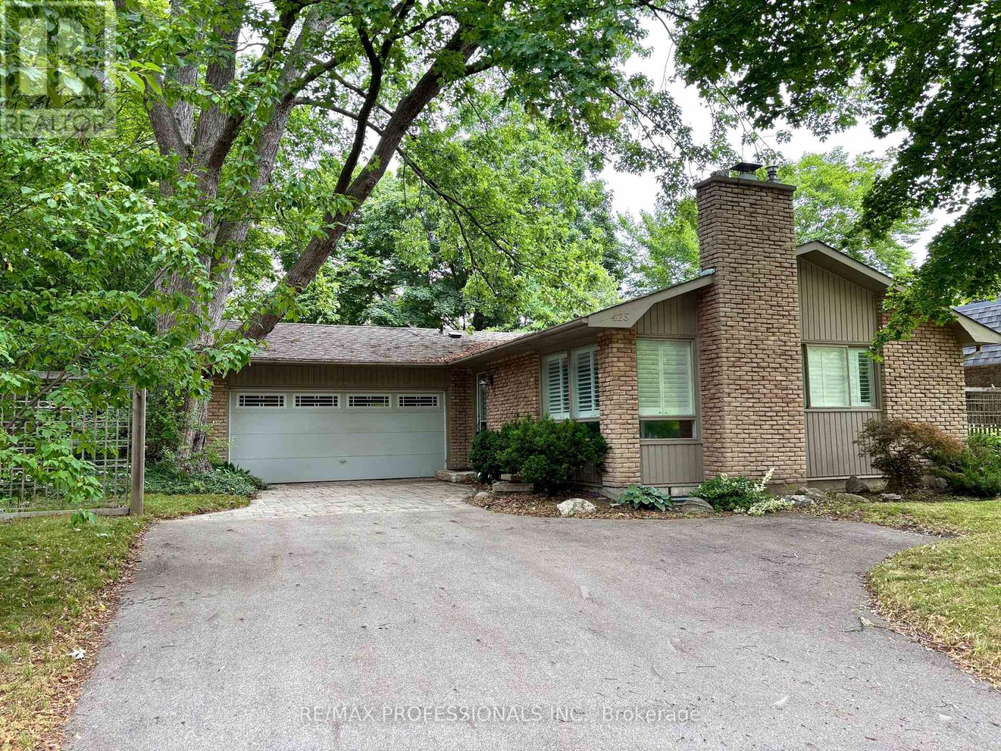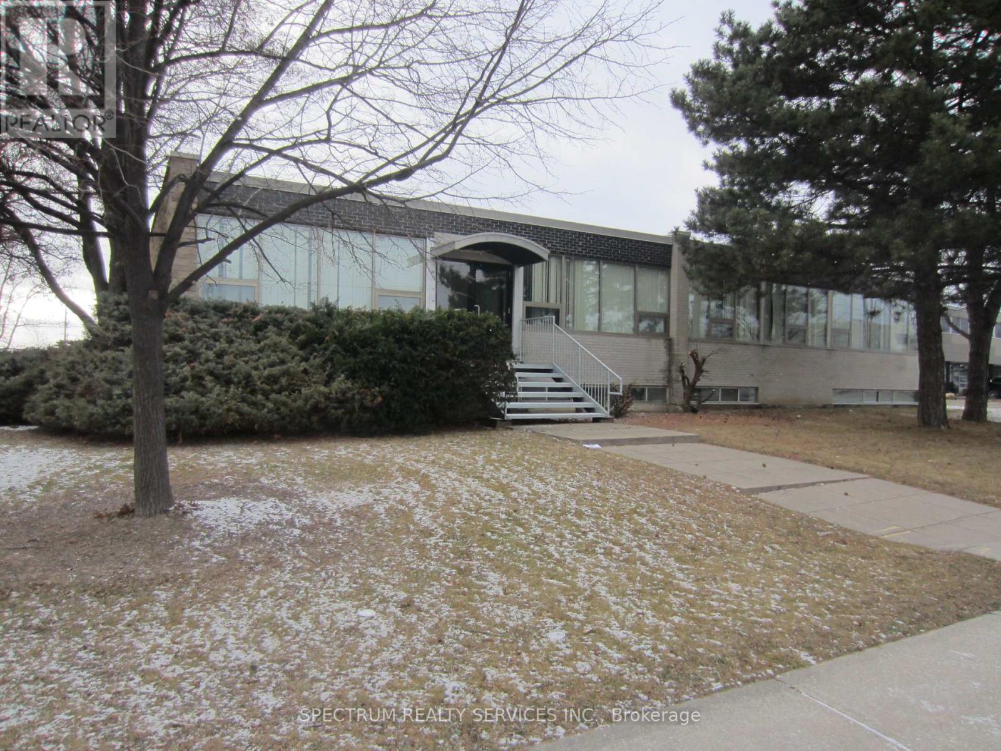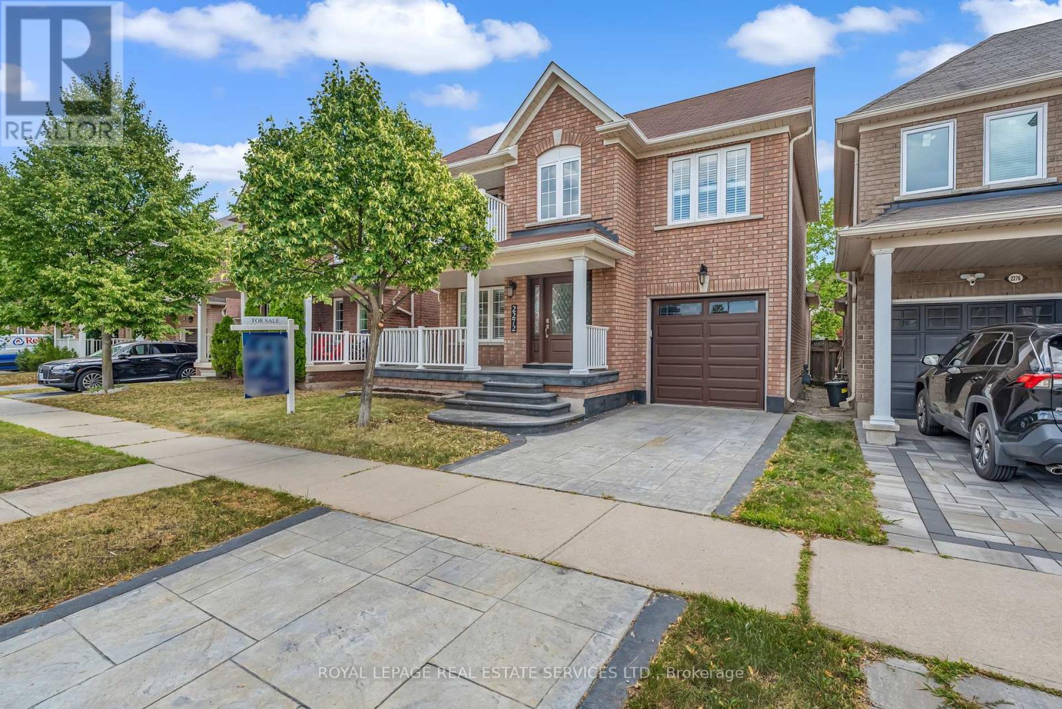31 Hollingsworth Circle
Brampton, Ontario
This 4-Bedroom, 2.5 Bathroom Semi-Detached Home Approx 1850 Sq Ft offers comfort, space, and convenience in the sought-after neighbourhood of Fletcher's Meadow. One of the standout features of this home is the rare separate living and family rooms, a layout that's hard to find and perfect for families who value defined spaces for entertaining and everyday living. Large windows throughout bring in tons of natural light, and the sun-filled kitchen is complete with brand new quartz countertops and a breakfast area. The property also features convenient direct access to the garage. Upstairs, the primary bedroom offers plenty of space with its own ensuite bathroom and walk-in closet. It's joined by three generously sized bedrooms, suitable for family, guests, or a home office setup. The partly finished basement adds room to grow, ideal for a rec room, workspace, or storage. With a wide driveway and family-friendly layout, this home checks all the right boxes. A Location That Truly Has It All. Just Minutes From Cassie Campbell Rec Centre, Mount Pleasant GO Station, Schools, Creditview Parks, The Library, Skating Rink And Vibrant Plazas. It's Ideal Whether You're Looking For A Forever Family Home Or A Smart Investment In One Of Brampton's Most Sought-After Neighborhood's. (id:60365)
414 - 3009 Novar Road
Mississauga, Ontario
Brand-new, beautifully 1-bedroom + den unit, one full bathrooms, one locker and one big private balcony. The spacious den is almost a 2nd bedroom, the locker is on the same floor. Unbeatable convenience. Minutes from Cooksville GO Station. Close to groceries, shopping, restaurants, and excellent public transit, this location offers everything you need within arms reach. AAA tenant only, No pet, No smoke. (id:60365)
5339 Bullrush Drive
Mississauga, Ontario
Beautifully Upgraded Semi-Detached Home on a Quiet Cul-De-Sac in the Heart of Mississauga! This freshly painted gem offers a bright and spacious open-concept layout perfect for modern living. The main floor features a combined living and dining area, ideal for entertaining. Enjoy a stylish eat-in kitchen with walk-out access to a private deck and fenced backyard great for summer gatherings. Upstairs, the generous primary bedroom features a walk-in closet and direct access to a semi ensuite bath. The fully finished basement adds valuable living space, perfect for a family room, home office, or guest suite. Complete with a built-in garage and parking for three vehicles. Located in a sought-after, family-friendly neighborhood close to top-rated schools, parks, golf courses, Heartland Town Centre, and quick access to Highways 401 & 403. Furnace, Air conditioner & Roof few years old, new elfsmove-in ready and not to be missed! (id:60365)
Unit #2 - 190 Fandango Drive
Brampton, Ontario
Live the Mount Pleasant Lifestyle!Move-in ready and fully renovated, this bright 2-bedroom legal Basement Apartment offers style and convenience in one of Bramptons most desirable family communities. Thousands have been invested in updates, including a modern kitchen with quartz countertops, new appliances, and pot lights, plus private laundry for your convenience. Spacious bedrooms with ample storage and parking for 1 car add everyday comfort.Enjoy the privacy of a separate entrance, providing independence while still being part of a well-maintained home.Located in a safe, family-friendly neighborhood, close to Mount Pleasant GO Station, top schools, parks, shopping, and dining, with quick access to Hwy 407/401. Thoughtfully prepared and professionally maintained, this home comes with responsive landlord care for peace of mind. (id:60365)
6756 Early Settler Row
Mississauga, Ontario
Here's The One Your Clients Have Been Waiting For!, Absolutely Stunning 4+1 Bedroom Detached 2 Storey On a 60ft Lot, 3280 Sqft Plus Professionally Finished Basement, Muskoka Like Backyard Inground Salt Water Pool, Hot Tub and gorgeous Pergola All On One Of The Most Sought After Streets In Meadowvale Village Opposite 3-4 Plus Million Dollar Homes. Inviting Floor Plan, Main Floor Has Sunken Living Room With Soaring 16ft Open To Above Ceiling, Formal Dining Room, Inviting Family Room With Gas Fireplace Overlooking Your Backyard Oasis, Breathtaking Gourmet Kitchen, Quartz Counters, Stainless Steel Appliances, Spacious Breakfast Area With Walkout To Patio, Fully Fenced Private Yard, Perfect for Spending Quality Time With Family And Friends, Practical Private Main Floor Office. Main Floor Laundry Room With Man Door To The Garage, Second Floor Has 4 Spacious Sun Splashed Bedrooms, Primary has a Walk In Closet and Spa Like 5pc Ensuite, 2nd Bedroom Has A 4pc Ensuite, Bedrooms 3 And 4 Have a Shared 4pc Semi Ensuite and Walk In Closets. Basement Is An Entertainers Dream, Open Concept Rec Room With Laminate Floors, Smooth Ceiling And Pot Lights Combined With A Games Room/Pool Table Room, Gym Room With Rubber Floors, 5Th Bedroom And 3pc Bathroom. Exterior Has Been Landscaped Front Back And Has Amazing Curb Appeal. Don't Miss This Rare Opportunity to Own An Absolute Gem Of A Property. (id:60365)
Bsmnt - 1190 Dovercourt Road
Toronto, Ontario
Urban Living Meets Modern Comfort! Welcome to 1190 Dovercourt Rd Basement Unit, a newly renovated 1-bedroom, 1-bath gem in the heart of one of Torontos most vibrant neighbourhoods. This spacious suite boasts a stylish open-concept kitchen with a centre island thats perfect for your morning coffee, weeknight dinners, or hosting friends. Fresh finishes, updated flooring, and a bright, airy feel make this space move-in ready. Live steps from the best of DovercourtWallace EmersonJunction: indie cafés, eclectic restaurants, boutique shops, and buzzing nightlife are all at your fingertips. Enjoy weekend strolls through nearby parks, explore the local art scene, and take advantage of excellent transit for quick access to anywhere in the city. This is where modern design meets neighbourhood charm dont miss it! (id:60365)
425 Canterbury Crescent
Oakville, Ontario
Discover this bright bungalow tucked away on a serene crescent in one of Oakville's most desirable neighbourhoods. Set on a generous 60 x 100 ft lot, the home is surrounded by mature trees in a private, park-like setting. Inside, the open-concept living, dining, and kitchen area is bathed in natural light, featuring soaring 10-ft cathedral ceilings, skylights and a cozy fireplace perfect for entertaining or quiet evenings at home. Originally a three bedroom bungalow that has been converted to a two bedroom plus Den. The main level includes a spacious primary bedroom complete with a private seating area and direct walkout to the tranquil garden, an ideal place to unwind. A versatile second bedroom or home office is also located on this level. The fully finished walkout lower level offers a large bedroom and an exceptional additional living space, highlighted by a large family room with a second gas fireplace and wide walkout patio doors that bring the outdoors in. The generously sized bedroom with a walk-in closet and en suite bathroom completes this level, offering comfort and privacy for guests or family members. Other highlights include an updated roof shingles (2017), and an unbeatable location close to top-rated schools, parks, and Lake Ontario. Exceptionally well priced property with great potential for improvements. Eastlake has great elementary schools, great secondary schools, elementary special programs, and secondary special programs. There are 7 public schools, 5 Catholic schools, and 4 private schools serving this neighbourhood. The special programs offered at local schools include French Immersion, International Baccalaureate, Christian, Montessori, and Advanced Placement. (id:60365)
3117 Splendour Place
Mississauga, Ontario
CHURCHILL MEADOWS - Exceptional Neighbourhood, Exceptional Home! Welcome to your dream home in the heart of Churchill Meadows! This stunning property offers almost 3500 sq ft of total living space, meticulously finished from top to bottom. Enjoy the tranquility of a quiet, safe, family-friendly neighborhood with easy commutes, walking-distance schools/shopping, and beautiful park spaces. Key Features: Spacious Living: Charming wrap-around covered porch, and a grand double-door entry. Modern Comforts: Carpet-free main level, and a butler-style pantry. The main floor features elegant crown molding and formal living and dining spaces. Elegant Design: A stunning open-concept oak staircase leads to the upper level, which includes 4+ bedrooms and a study overlooking the foyer. The primary bedroom comes with a luxurious 4-piece en-suite, while the additional three generously sized bedrooms share a main 4-piece bathroom. Entertainment Ready: The basement is a haven for entertainment, featuring a large media room with 7.1 speakers, projector, an 85' Hisense TV (2024 model), a flex room (office/den space), and a laundry room with an egress-sized window. The unfinished portion of the basement can become a bedroom with a window or a second flex room. Ample Storage: There is plenty of storage throughout the house with custom bookshelves and extra closet spaces.Energy Efficiency: Lifelong Metal roof, upgraded Triple-glazed Windows, high efficiency Furnace, newer A/C, and a Tankless Water Heater for superior insulation and energy savings. All equipment is owned with no rental obligations. Outdoor Oasis: The backyard features a privacy screen deck, perennial gardens, and inground sprinklers. Peace of Mind: A glowing home inspection is available, ensuring that this property is in top-notch condition. This is a must-see property that combines modern comforts with elegant design in an exceptional neighborhood. Don't miss out on the opportunity to make this house your home! (id:60365)
Unit A - 76 Signet Drive
Toronto, Ontario
Prominent Intersection, Signet and Fenmar, Great Exposure, The Use of Signage Included. **All Utilities Included** 4 Spacious Offices and Open Common Area, 3 Washrooms on Main Level, 2 Separate Entrances, Lower Level 2 Large Open Areas Ideal for Warehousing or Assembly. Great Access to Major Highways 400, 401, 407. Close To TTC Stop. Many Potential Uses. (id:60365)
302 - 362 The East Mall
Toronto, Ontario
AAA location. One Of The Best Layouts At Queenscourt Condos, 3 Bedrooms, 2 Washrooms, (The big Den can be used as the 3rd bdr), 1 underground Parking Spot, Big Covered Balcony to enjoy the beautiful view, to have the morning coffee, or enjoy a glass of wine with friends. Rarely Offered such a big corner unit (like a semi-detached), with the beautiful park view, almost 1.400 sqft, Steps To Parks, Top Rated Schools, Close To Highways, Loblaws, Sherway Gardens, Pearson Airport And Much More. The kids water park in front of the building. Invest In A Rapidly Growing Neighbourhood With A Lot Of New Construction Around. All Included In The Maintenance Fee: Water, Hydro, Heat, A/C, Cable And Internet. No bills to pay. (Some photos are virtually staged). (id:60365)
426 - 11 Bronte Road
Oakville, Ontario
Waterfront Luxury in the Heart of Bronte Harbour..Welcome to The Shores! Oakville's premier waterfront residence where elegance, convenience, and resort-style living meet. Nestled in the vibrant heart of Bronte Harbour, this beautifully appointed 1-bedroom + den suite comes with parking and a locker. Ideal for professionals, couples, or downsizers looking for refined urban living with a lakeside twist. Step inside to discover designer-inspired finishes, an airy open-concept layout, and a space that radiates sophistication. The kitchen boasts granite counter tops, sleek stainless-steel appliances, a modern back-splash, and a chic breakfast bar perfect for entertaining or enjoying everyday meals. The living room flows seamlessly onto a spacious balcony, creating the ultimate spot for morning coffee or evening sunsets. A versatile den doubles as a home office, guest nook, or reading lounge, while the bright bedroom and spa-like bathroom combine style with comfort. Beyond your suite, indulge in an array of unparalleled amenities that rival a five-star resort. Bask at the rooftop pool, unwind in the hot tub or cabanas, and host friends in the outdoor BBQ lounge. Indoors, enjoy a theatre room, billiards lounge, wine snug, party spaces, guest suites, state-of-the-art gym, yoga studio, dog spa, library, and even a car wash station. Every detail has been designed to elevate your lifestyle. Located just steps from the lake, marina, boutique shops, gourmet dining, trails, and parks. The Shores offers the perfect balance of community charm and waterfront tranquility, with easy access to transit, top-rated schools, and all that Bronte Village has to offer, this address truly has it all. More than a home its a lifestyle. Dont miss your opportunity to experience the very best of Oakville living at The Shores. (id:60365)
2272 Fairmount Drive
Oakville, Ontario
Stunning 4-Bedroom Family Home in Westmount Oakville's Best Deal! Welcome to this beautifully upgraded 4-bedroom, 3-bathroom home in the desirable Westmount neighborhood of Oakville. Offering modern elegance with a touch of comfort, this home features premium finishes and exceptional details throughout. Step inside to find gleaming hardwood floors that flow throughout the main floor, paired with smooth ceilings and sleek potlights that create a bright, airy atmosphere. The chef-inspired kitchen boasts granite countertops that provide both style and functionality, perfect for preparing meals or hosting family gatherings. The patterned concrete driveway and porch set the tone for this homes curb appeal, leading to a spacious entrance with a front door that opens into a warm, inviting living space. The oversized deck in the backyard offers the perfect place to entertain, while the low-maintenance landscaping ensures you can enjoy your outdoor space with ease. Convenience is key with an extra height garage door offering ample space for taller vehicles. Located within walking distance to Oakville Trafalgar Hospital, scenic walking trails, top-rated schools, and a range of local amenities, this home is perfectly situated for those seeking both peace and convenience in one of Oakville's most sought-after communities. Why settle for less when you can have it all? This is the best deal in Oakville don't miss out on this incredible opportunity! (id:60365)



