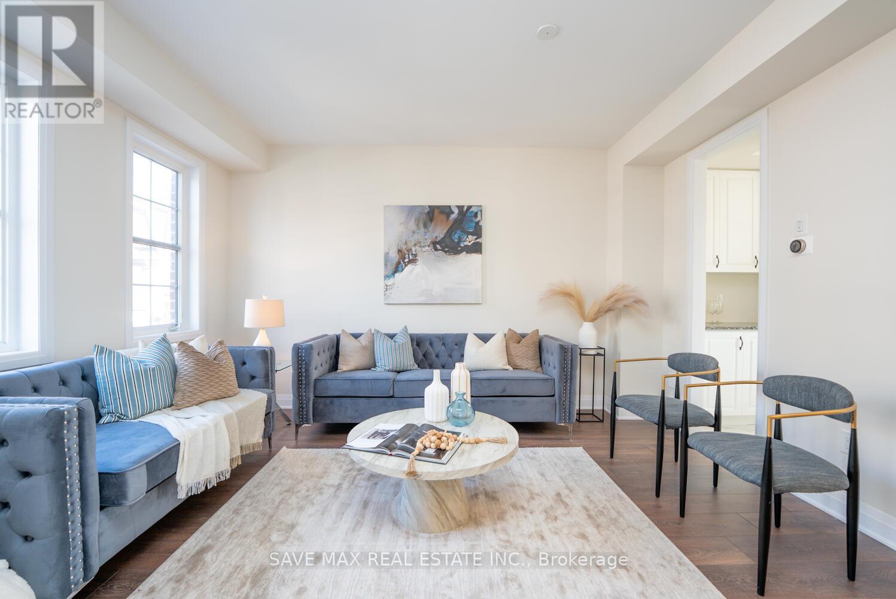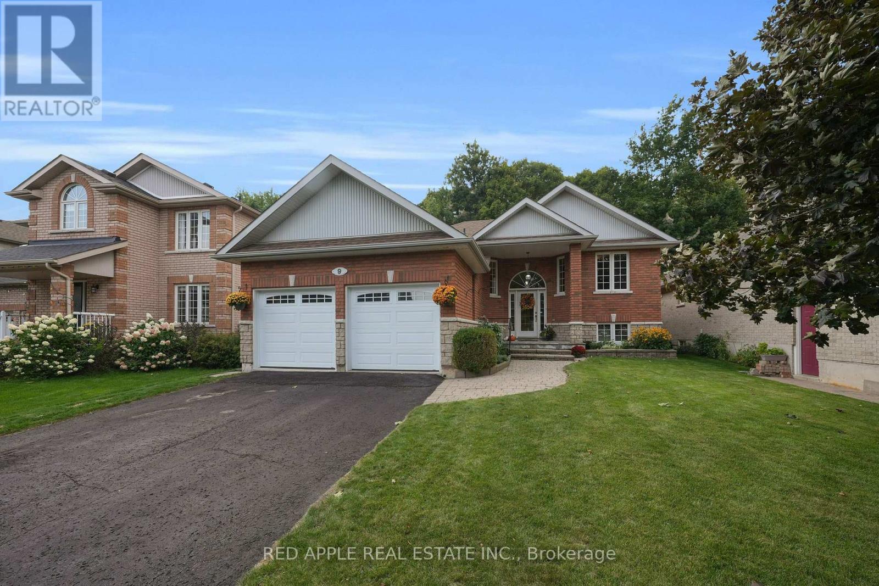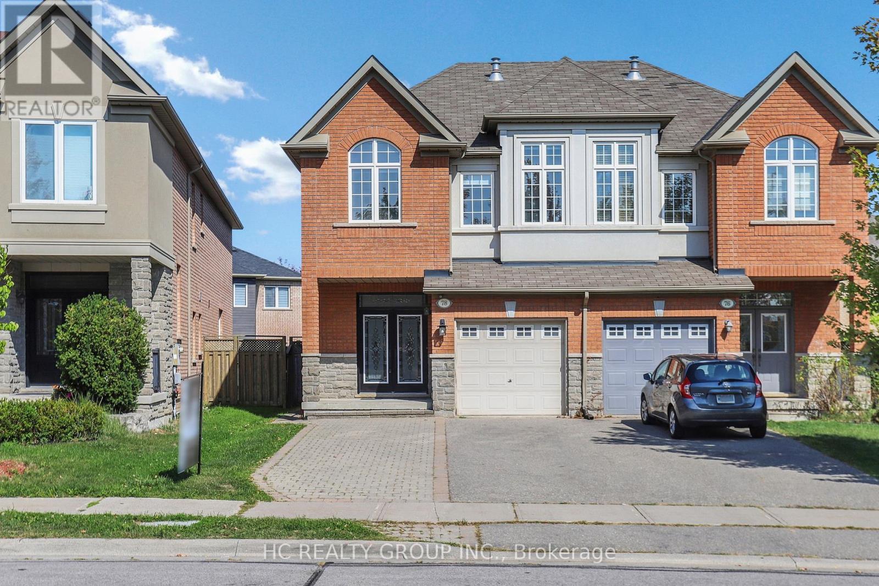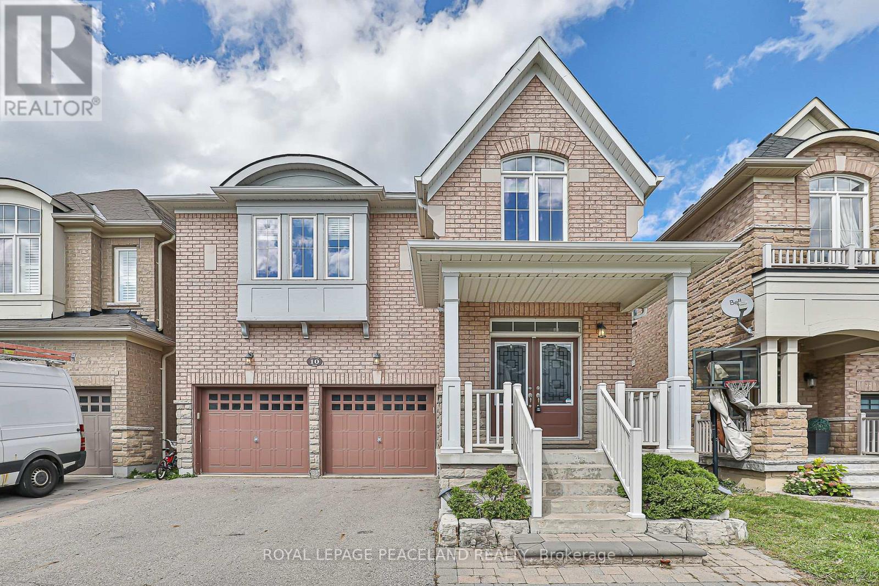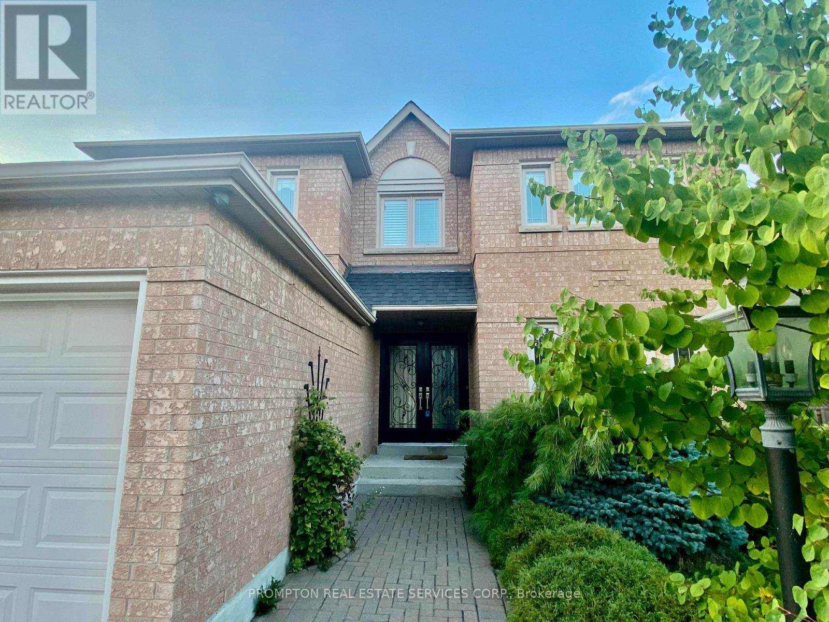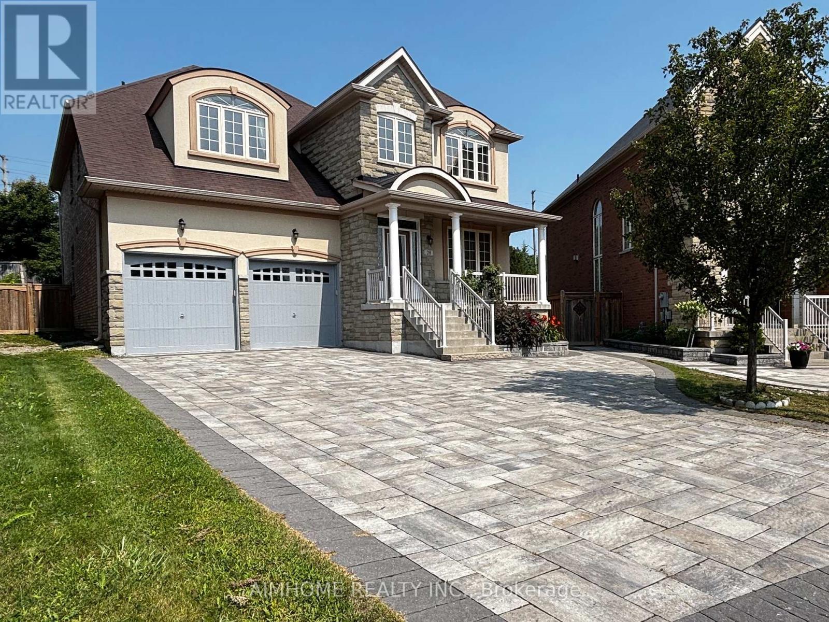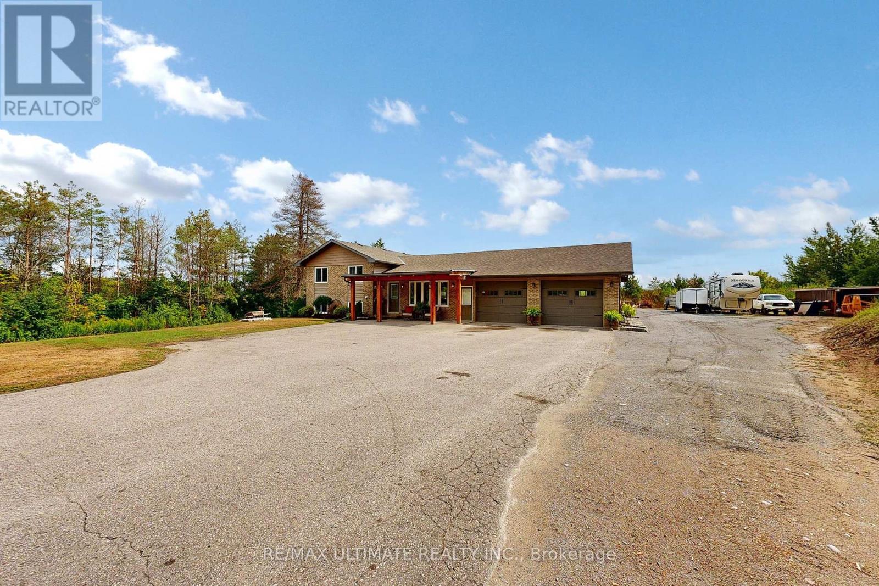13 Kennisis Way
Vaughan, Ontario
This brand new, never lived-in heritage-inspired townhome is the perfect blend of style, comfort, and convenience. Located on Keele, just south of Major Mackenzie, this 3-bedroom, 2.5-bath home is a must-see for first-time buyers, growing families, or smart investors! Step inside and fall in love with the 9 ceilings, upgraded laminate flooring (no carpet!), smooth ceilings throughout, and an open-concept layout that feels bright and inviting. The modern kitchen is a chef's dream, featuring quartz counters, a centre island, extended cabinetry, stainless steel appliances, and a spacious servery area with extra storage. Relax in the cozy living and dining space, or step out to your private balcony off the primary suite complete with a walk-in closet and sleek 3-piece ensuite with frameless shower. The ground-level office with backyard access is perfect for working from home or creating a bonus living area. Nestled in a vibrant, family-friendly neighbourhood, you'll enjoy quick access to schools, parks, public transit, HWY 400, Vaughan Mills, Wonderland, restaurants, shops, and the GO Station. Taxes are not yet assessed. (id:60365)
259 Tall Grass Trail
Vaughan, Ontario
Prime Location with Top-Rated Schools! This Beautiful Solid Brik Home offers 4+1spacious bedrooms and 4 bathrooms. Large Living Room, Dining Room. Cozy Family Room with beautiful views onto green & private backyard! Enjoy the fully upgraded modern kitchen with soft close cabinets, quartz countertops, stainless steel appliances, under cabinet lighting & extra storage. Entire Home freshly painted and ready to move in! The family room is warm and inviting, complete with a cozy fireplace for those relaxing nights in. Large sliding doors from both the family room and the breakfast area open onto a beautiful, green, and private backyard, just like paradise, lovingly maintained and filled with colourful flowers. Its a true retreat where you can relax and enjoy beautiful days outdoors. All 4 bedrooms is a Large Size! The primary bedroom includes 4 piece ensuite, his and hers closets, and a private balcony - rare feature! With a separate entrance basement apartment, this home offers everything you need and more, also great potential for extra income or the ideal space for extended & private family living. Perfectly nestled in one of Vaughan's most desirable neighbourhoods, this home is ideally located next to a park with a playground and top-rated schools, an ideal setting for families. With easy access to HWY 407 and 400, and just minutes from Costco, movie theatres, shopping, and more, this location couldn't be better! Whether you're seeking comfort, opportunity, or lifestyle, this home delivers it all! Don't miss this unique opportunity to own a truly exceptional property that checks every box! Such Homes Will Always Keep Their Value! ** This is a linked property.** (id:60365)
9 Sutherland Avenue
Bradford West Gwillimbury, Ontario
Welcome to Your Private Oasis at 9 Sutherland Avenue! This Charming 3 Bedroom Bungalow (Raised) w/ Finished Basement, is Situated on an Exclusive, Premium 50 Foot Ravine Lot & Nestled in Bradford's Most Coveted and Mature Neighbourhood. Perfect for Downsizers, First-Time Home Buyers, Multigenerational Families or Investors, This Stunning Bungalow Offers a Unique Combination of Tranquility & Convenience. The Main Level Features a Bright & Functional Open Concept Layout, with Large Windows that Overlook the Tranquil Ravine Backdrop. The Finished, 9 Foot Ceiling Basement, Showcases a Generous Layout w/ Ample Storage Areas & Features a Look-Out that Provides Abundant Natural Light Throughout. Ideal Layout for an Additional Kitchen & Bedrooms for Family OR Income Generating Property. Step Out to the Spacious Outdoor Composite Deck and Experience the Peaceful Ravine Backyard, Complete w/ a Private Setting for Entertaining & Gatherings. Surrounded by Mature Trees and Situated in an Exclusive & Serene Community ,This Beautiful Bungalow is located within Walking Distance to Nearby Schools, Parks, Trails & Shopping. Enjoy Easy Access to Amenities, Major Highways (Future Bradford By-Pass), Public Transit, Paramedic Station & Hospital. Don't Miss the Opportunity to Own This Unique Bungalow in the Vibrant & Growing Community of Bradford. Schedule a Viewing Today & Experience the Perfect Place to Call Home! (id:60365)
31 Bayberry Dr Drive E
Adjala-Tosorontio, Ontario
31 Bayberry Dr is a residence that redefines luxury living, offering nearly $300K in premium upgrades and a lifestyle experience that is truly one of a kind. From the moment you arrive, the elegant stone and brick exterior paired with a 3 car tandem garage sets a tone of sophistication. Step through the double doors and you are immediately welcomed by soaring 10ft ceilings, rich hardwood flooring, and expansive windows that flood the home with natural light. At the heart of the main floor is a chefs kitchen designed for both function and beauty, featuring crown molded cabinetry, a grand oversized island, porcelain finishes, and stylish fixtures that elevate every detail. The kitchen flows seamlessly into a dramatic family room, where 20ft ceilings create a breathtaking open space perfect for entertaining guests or enjoying quiet evenings with family. A main floor office provides the ideal space for working from home or managing day to day tasks, while the thoughtfully placed second floor laundry adds everyday convenience. Upstairs, the sense of openness continues with an expansive hallway overlooking the family room below, while spacious bedrooms provide comfort and privacy. The primary suite is a retreat of its own, offering a perfect balance of space, light, and style. The walkout basement, complete with approximately 9ft ceilings, is a blank canvas ready to be transformed into whatever you desire a home theatre, gym, in-law suite, or entertainment space. From here, step outside to a backyard that backs onto preserved pond views, creating a peaceful and private setting where mornings begin with quiet reflections and evenings end with tranquil sunsets. Every detail of this home has been carefully considered, blending elegance, practicality, and lifestyle into one extraordinary property. 31 Bayberry Dr offers the rare opportunity to own a home that is as functional as it is beautiful, where timeless design meets everyday comfort. (id:60365)
78 Autumn Hill Boulevard
Vaughan, Ontario
Embrace life in this beautiful 4-bedroom home ( 1 unique middle-level family/office room that can be easily converted into a 2nd large primary bedroom ). The kitchen boasts new appliances and a granite countertop. Freshly installed flooring and updated bathrooms can be found throughout the house. The newly finished basement with a large living room and a bedroom, and the basement washroom includes a private sauna, perfect for relaxation. The property is in a premium lot facing a peaceful park and a deep-fenced private backyard; great layout with 9 feet ceiling height, large 1.5 garage space plus extra 3 outdoor parking spaces** finished front double parking interlocking with Landscaped backyard. Numerous Pot Lights. One Of The Best Locations in Vaughan. is an 8-minute drive to GoTrian to go to DT Toronto. 1mins to the bus stop, close to 3 plazas with supermarkets, restaurants, coffee shops, gyms and one of the best community center with all kinds of programs and activities ........ (id:60365)
10 Pavlova Crescent
Richmond Hill, Ontario
Beautiful Bright & Spacious 4 Bedrooms Detached In Desirable Oak Ridges, Double Door Entrance, 9 Feet Ceiling On Main Level. Open Concept, Granite Countertop With Backsplash, Centre Island, Large Family Room With Gas Fireplace. W/O To Fully Fenced Yard. Professionally Finished Basement By Builder Offering Spacious Recreation Room And Office Area. Walking Distance To School, Trail, Public Transit, Yonge St, Parks, Minutes To Hwy 404, Lakes, Golf Courses, Groceries & More. (id:60365)
1201 - 3600 Hwy 7 Highway W
Vaughan, Ontario
Spacious 1 + 1 bedroom condo with parking in the heart of downntown Vaughan! Minutes away from various shopping centres and entertainment venues, this condo unit is one of a kind! Located near Highway 400 and the subway, this condo has easy access to various transportation routes within the city. This condo has unique upgrades which includes stainless steel appliances, granite countertops, a ceramic backsplash, laminate floors, high ceilings and an ample den space. This Centre Square Condo has it all! (id:60365)
100 Albert Lewis Street
Markham, Ontario
Stunning 3,185 sf premium corner lot by Forest Hill Homes in sought-after Cornell! Features a custom kitchen with Caesarstone quartz counters, oversized island, and custom cabinetry throughout kitchen and updated baths. Gleaming hardwood floors, wainscoting, and crown moulding throughout. Over 100 pot lights, California shutters (2nd floor) and Silhouette blinds (main).Elegant, bright, and spacious with oversized yard, extra-large paved rear driveway that fits over 3 cars, and parkette at door step perfect for family living and entertaining. A rare opportunity in a prime location! (id:60365)
32 Charrington Crescent
Markham, Ontario
Location! Location! Location! Over 3200 sqft! Spacious & bright home located at quiet and child safe crescent! Brand New Roofing. Situated in prestigious prime Unionville, this executive 5 bedroom home is on a quiet street in a popular neighborhood. Upon entering the home, marble tiles adorn the main floor hallway with hardwood and stone tile throughout the rest of the level. Enjoy cooking in a chef's kitchen with granite countertops and premium appliances, W/Wolf Gas Stove, Brand New Bosch Dishwasher. Enjoy spending time in a well sized private backyard with a spectacular garden backing on to green space with a park and Unionville Tennis Club. Large living and dining rooms are great for entertaining along with a full sized family room complete with a wood burning fireplace. Office/Library room is complete with built in book shelving and a great nook for an office work station. The upper level has a very large primary bedroom with a walk in closet and 5 piece ensuite bath and 4 additional generously sized bedrooms Interlocking driveway! Landscaped backyard with lots of plants! Steps To Famous Unionville H/S, William Berczy P/S, YRT transit, &All Amenities! (id:60365)
24 New Havens Way
Markham, Ontario
Welcome to this fully renovated, turnkey 3+1 bedroom semi-detached corner home in the heart of Thornhill! Renovated from top to bottom, this bright and stylish residence features a modern chefs kitchen with granite countertops, porcelain tile flooring, a sleek range hood, and ample cabinet space. Additional highlights include custom wardrobes in all upstairs bedrooms, a striking porcelain tile foyer, upgraded vinyl flooring, and pot lights with dimmers throughout. The finished basement offers a versatile 1-bedroom suite complete with a beautifully designed laundry room. Outside, the private corner-lot backyard boasts a lush perennial garden framed by mature trees and shrubbery, providing exceptional privacy and a serene setting. Situated in a highly ranked school district with access to Thornhill SS, St. Robert CHS, Westmount CI, Henderson PS (Gifted Program), and Alexander Mackenzie HS (IB Program), this home is also steps to public transit, shops, restaurants, parks, and Yonge Street, and just minutes to the Subway, Hwy 407/404, Thornhill Community Centre, Thornhill Square Shopping Centre, and Centerpoint Mall. With the entire complex refurbished by the builder in 2012, this home offers peace of mind and modern living in one of Thornhills most sought-after communities. A truly move-in-ready gem you wont want to miss! (id:60365)
28 Countrywide Court
Vaughan, Ontario
This Stunning 4+1 Bdrms/5 Wrs Home In Upper Thornhill Estate Is Located In A Quiet Cul-De-Sac, 5,000+ Sq. Ft Of Living Space, Original Owner, Paid For 9,148 Sq.Ft Of Premium Lot! 9 Car Parking Space! 18' High Ceiling In The Living Room! All Windows Have A Clear View, Double Sink in 2nd Bedroom And Shared Washroom. Professionally Finished Basement With Huge Recreation Area, Storage, A Huge Bedroom And 3-Piece Bathroom, Electric Fireplace, Electricity And Water Connections Are Ready For Building A Bar. Very Big Backyard With A Huge Deck And Home Park. Highly Ranked School Of St.Theresa Chs (AP Program) And Alexander Mackenzie High School (IB Program) Zone, Great Elementary & French Immersion Public Schools. Minutes to HWY 400, Golf Clubs, Shopping Malls, Public Transit, Private School And More. (id:60365)
13105 Highway 12 Highway
Brock, Ontario
** Private 1.15-Acre Retreat Stylishly Updated & Perfect for Multi-Generational Living or a Home-Based Business ** Nestled on a serene, tree-lined 1.15-acre lot, this beautifully updated side split offers both privacy and versatility. The open-concept main floor is perfect for entertaining, featuring a bright living and dining space, a convenient powder room, and a walkout to the expansive deck and patio for seamless indoor-outdoor living. The spacious primary suite is a true retreat with a walk-in closet and patio doors to a private upper deck ideal for morning coffee or unwinding after a long day. A cozy family room awaits downstairs, complete with a wood-burning fireplace, a wet bar with bar fridge and a custom live-edge counter for relaxed evenings. With a separate entrance to the basement from the oversized, fully heated and insulated double car garage, this home can easily accommodate an in-law suite or a home-based business, offering privacy and flexibility for modern living. The garage also features a storage loft, access to the main floor, and door to the backyard patio. Throughout, charming tongue-and-groove pine ceilings, striking beams, and solid-surface floors add warmth and character. This property combines the best of country tranquility with smart design for todays lifestyle. Beautifully detailed, Move-in ready and waiting to welcome its next family home. (id:60365)

