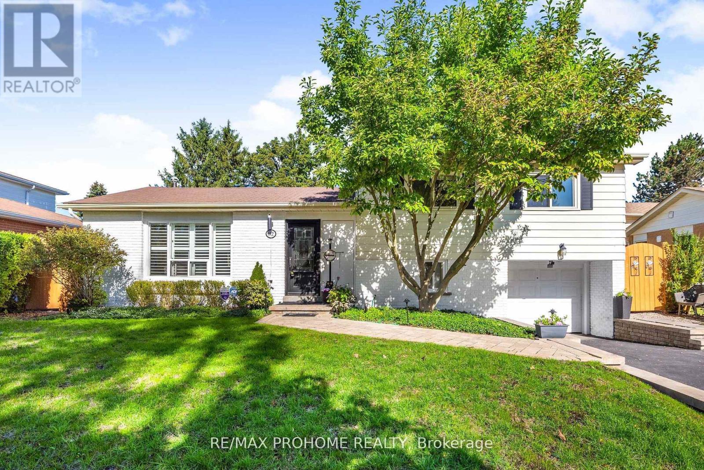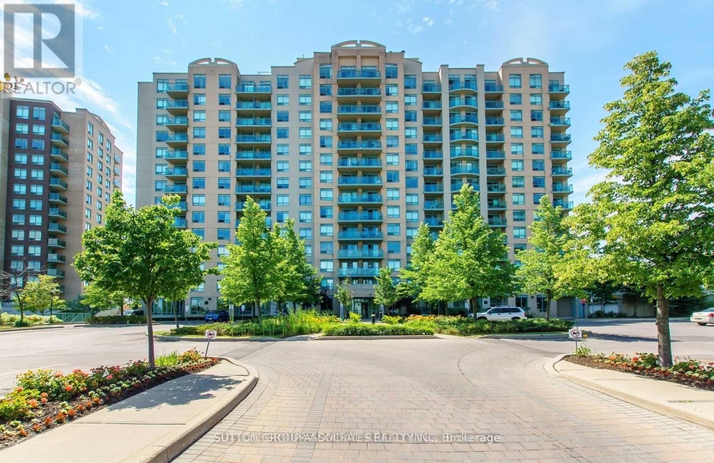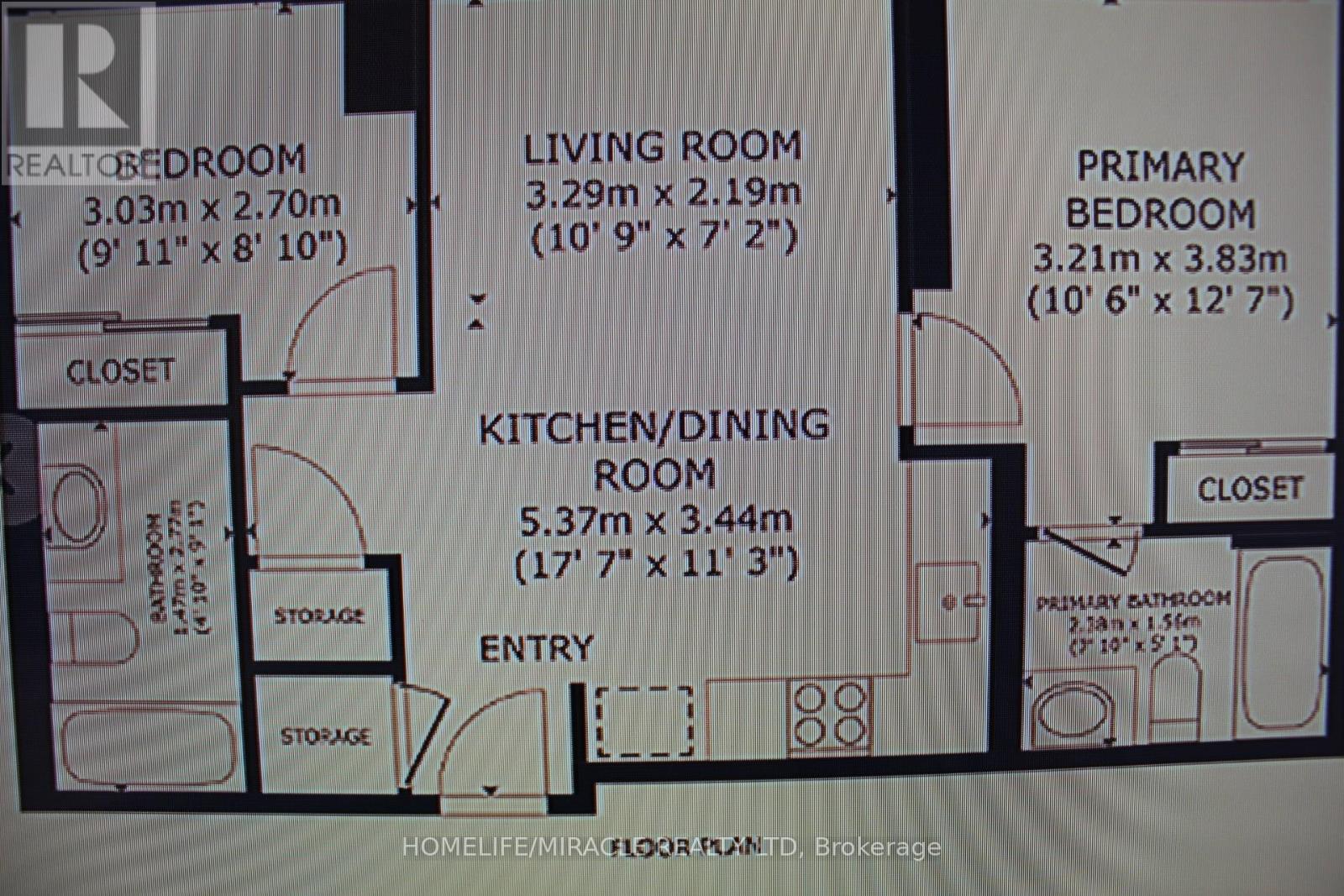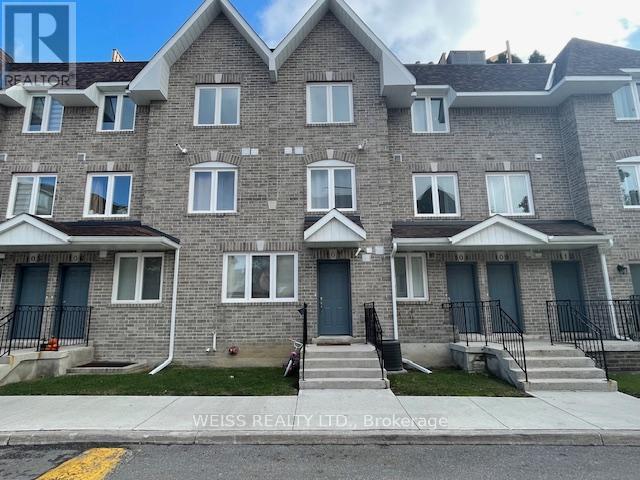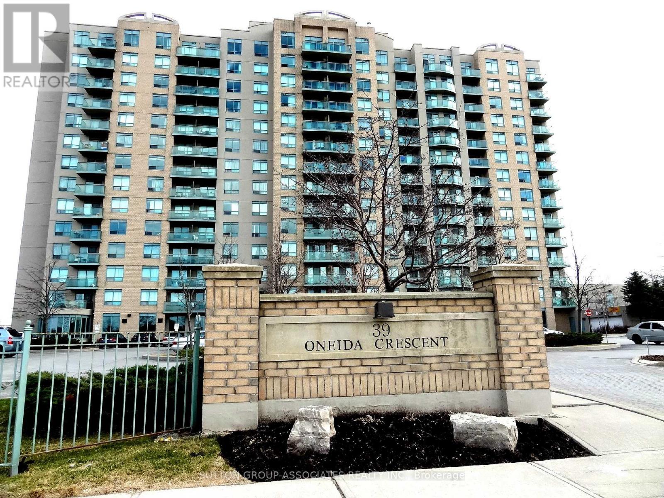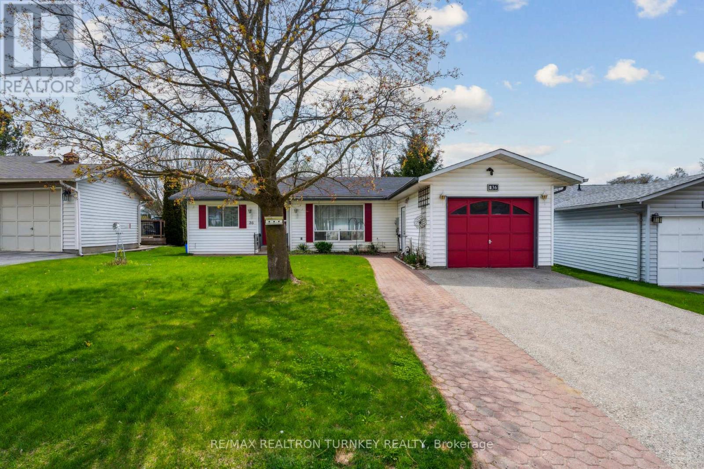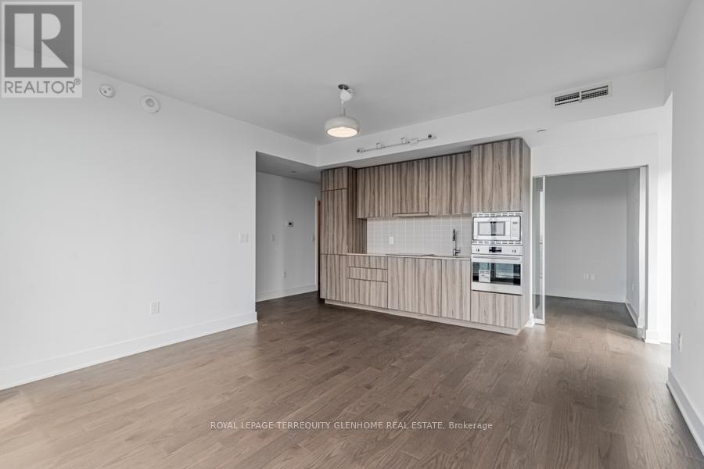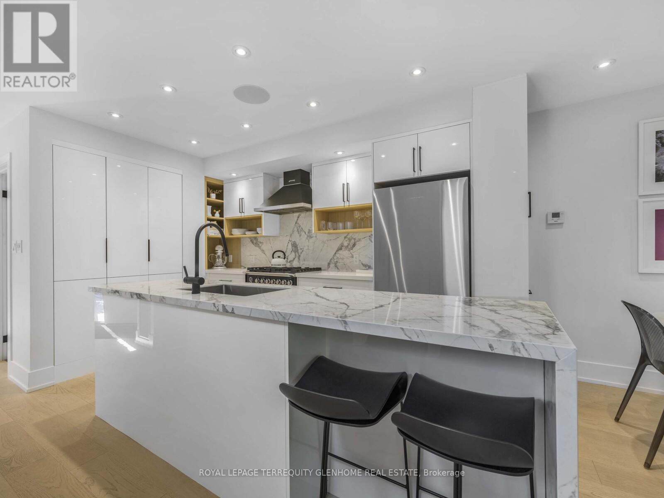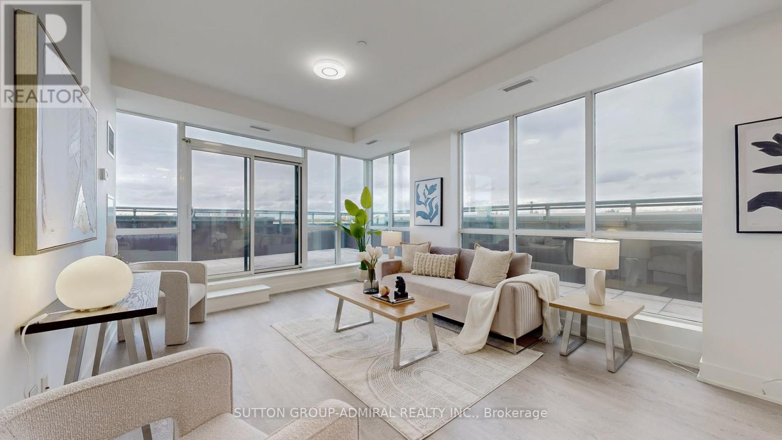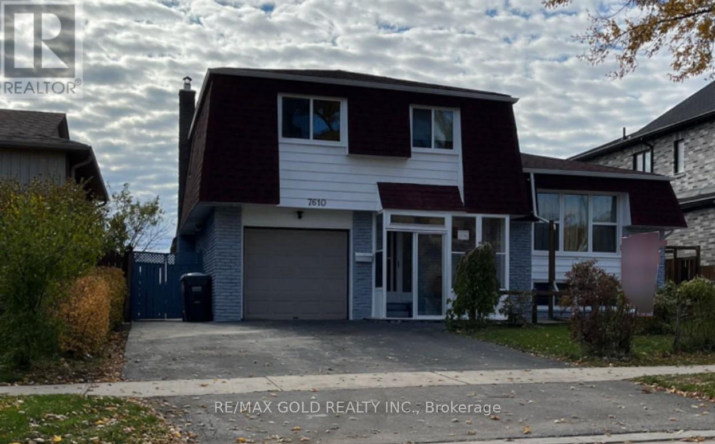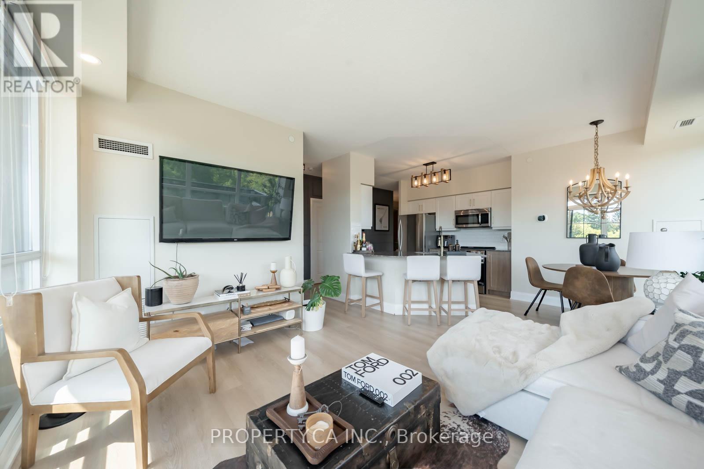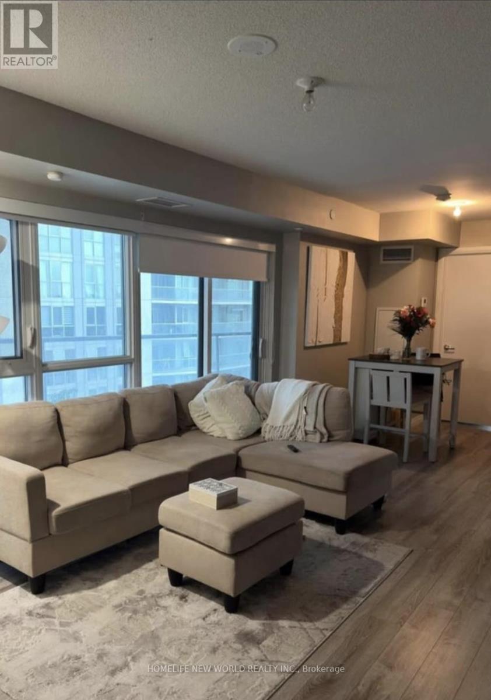32 Sir Bedevere Place
Markham, Ontario
This charming 3+1 bedroom detached side split sits on a prime, rectangular 60.07 x 112.24 ft lot on an exceptionally quiet, child-friendly street perfect for families seeking both comfort and tranquility. Freshly painted, the home offers an inviting layout designed for everyday living and entertaining. The bright and spacious living and dining room features a large picture window, crown moulding, and a walkout to a generous deck ideal for indoor-outdoor gatherings. The eat-in kitchen is beautifully updated with stainless steel built-in appliances, tile backsplash and a second walkout to the backyard. The primary bedroom retreat includes crown moulding and a convenient 3-piece ensuite. On the lower levels, enjoy a versatile family room with separate entrance, 3pc bathroom, plus a finished basement offering a dedicated laundry area and abundant storage space. Step outside to your backyard oasis a sizeable deck with a charming gazebo and a deep yard with plenty of room for children, pets, or garden enthusiasts. Located in the heart of Markham Village, this home is just steps from Reesor Park, Mintleaf Park, the Markham Tennis Club, St. Joseph Catholic Elementary School, and Markham Stouffville Hospital. Commuters will appreciate the close proximity to public transit, GO Train, and quick access to major highways for an easy connection across the GTA. (id:60365)
1106 - 39 Oneida Crescent
Richmond Hill, Ontario
Beautiful Corner Unit With Walk-Out Patio & Unobstructed South Views!Bright and spacious carpet-free unit featuring large windows that fill the space with natural light. The kitchen offers ceramic tile flooring and a raised breakfast bar. Conveniently located close to Hwy access, GO Bus, shopping, restaurants, and all amenities - perfect for commuters and those seeking comfort and convenience! (id:60365)
505 - 7895 Jane Street
Vaughan, Ontario
The best layout in the Building Condo Across From The New Vaughan Metropoliton Centre Ttc Subway,2 Bdrm,2 Wshrm Unit W/1 Parking+1 Storage/Bicycle Locker.9" Ceilings.2 Min Walk To Subway Station. Quartz Kitchen W/Undermount Sink,Window Coverings,Moen Faucets&Laminate Flr. Deep Soaker Tub &Glass Walled Showers.Future Pond/Park ViewPremium South Facing Unit With Extra Sunlight.24Hr Concierge Service. Amenities: Lobby, Fitness Room, Spa, Party Room, Dining Room, Private Kitchen, Games Room, Theatre Room, Outdoor Bbq & Lounge. (id:60365)
107 - 75 Weldrick Road E
Richmond Hill, Ontario
910 sq ft of living space on the main level. Newly built in 2023. Located near a top rated French Immersion and Montessori Private schools. Short Walk To Yonge St., Bus Stop W/ Direct Route To Finch TTC Subway. Minutes to GO station and walking distance To Hillcrest Mall, T&T Supermarket, H-Mart, Shoppers Drug Mart, Various Shops And Restaurants, Clinics and Parks. Quiet complex with 2 Playgrounds (id:60365)
710 - 39 Oneida Crescent
Richmond Hill, Ontario
Prime Location! Sun-filled and bright unit featuring a functional layout, upgraded laminate flooring throughout, parking, and locker. Conveniently located within walking distance to Langstaff GO Station, Hwy 407, shops, restaurants, movie theatre, hardware store, Viva and GO Bus, and all other amenities. (id:60365)
36 Tecumseth Pines Drive
New Tecumseth, Ontario
Welcome to Tecumseth Pines, where peaceful country surroundings meet an active and welcoming 55+ lifestyle! Nestled in a beautiful community just minutes from town conveniences, 36 Tecumseth Pines offers more than a home... it offers connection, comfort, and a new way of living. This nearly 1,500 sq ft bungalow is bright, spacious, and thoughtfully designed for easy everyday living. The open-concept layout features three well-sized bedrooms and two bathrooms, giving you flexibility for guests, a hobby space, or a home office. Enjoy the light-filled sun room overlooking your private backyard with no neighbours behind. It's an inviting spot for morning coffee or relaxing at the end of the day. The gazebo extends your living space outdoors in warmer months, perfect for hosting friends or simply enjoying the peaceful setting. With a 1-car garage, parking for 4 on the driveway and convenient crawl-space storage, you can downsize without sacrificing comfort. Land lease fees also include property taxes, simplifying your budget and freeing up time for what matters most. Life here is rich with opportunities to stay active and social. Residents enjoy access to a wonderful recreation centre featuring an indoor pool, pickleball and tennis courts, a fitness area, billiards, bocce, shuffleboard, a workshop, darts, a library, and inviting gathering spaces for clubs, games, and community events. Every day offers something new! Whether it's connecting with neighbours, trying a new activity, or embracing the calm of nature around you. With flexible closing available, this is your chance to join a friendly, established community and enjoy the lifestyle you've been looking forward to. Welcome home to 36 Tecumseth Pines, where your next chapter begins! (id:60365)
3106 - 955 Bay Street
Toronto, Ontario
Discover Unparalleled Luxury In This Exquisite 2 Bed, 2 Bath South/West 775 Sq. Ft. Corner Unit. Featuring Breathtaking City Views From Expansive 9 Floor-To-Ceiling Windows And A Wrap-Around Terrace. Situated On The 31st Floor, This South-West Facing Gem Offers Unobstructed Vistas And A Prime Downtown Location At Bay & Wellesley. Enjoy The Convenience Of Being Within Walking Distance To The University Of Toronto, TMU (Ryerson), Yonge & Bloor Subway Lines, Yorkville, And A Wealth Of Shops And Restaurants. Located Near Hospital Row, This Property Is Perfect For Both Professionals And Academics. 1 Parking & 1 Locker Incl. The Building Boasts 24-Hour Security And Concierge Services, Along With Guest Suites And Visitor Parking For Added Convenience. Indulge In The Ultimate Urban Lifestyle In This Sophisticated Residence. (id:60365)
125 - 10 Walker Avenue
Toronto, Ontario
Welcome to Townhouse 125 at 10 Walker Avenue where urban living meets tranquility in the heart of Summerhill. This meticulously renovated townhouse offers 1695 sq. ft. of living space across three levels plus a finished lower, with natural light streaming into every room. Inside, you will find a beautifully updated interior featuring a modern open-concept kitchen with a large island and separate dining area, seamlessly connected to your private greenspace, backyard oasis. With 2 bedrooms, 2 bathrooms, and 2 underground parking spaces, this home combines comfort, style, and practicality. Set on a quiet, non-through street surrounded by multi-million-dollar homes, 10 Walker Ave delivers the best of both worlds: serene surroundings with the vibrancy of Yonge Street just steps away. Walk to boutique shops (including the renowned Five Thieves), Summerhill Subway Station, and some of the city's most celebrated restaurants (Terroni, Sorrel, Quanto Basto, Sash, and more). Even Yorkville is just a 15-minute stroll away. The Summerhill neighbourhood continues to evolve into one of Toronto's most coveted addresses, as upscale shops and restaurants move in and the community flourishes. Residents of this intimate, PET FRIENDLY, 34-unit community enjoy low-maintenance living - no raking, shoveling, or mowing plus the rare convenience of direct access to underground parking. Townhouse 125 at 10 Walker Ave is move-in ready, offering the perfect blend of convenience, style, and luxury. (id:60365)
Ph11 - 7608 Yonge Street
Vaughan, Ontario
Rarely available, Unique Penthouse Condo, with wrap-around Terrace, available for lease. Prestegous Minto building with Yonge Street address, located in the heart of Thornhill, . Large 2+1 room, 2 washroom Condo, 1001 sqft, + Huge wrap-around deck offering unobstructed panoramic views in all directions. 1 designated underground parking spaces. Excellent layout: gourmet kitchen with gas range, premium appliances, custom countertops and backsplash, and a huge wrap-around private terrace with gas BBQ hookup and water faucet! Enjoy a luxurious lifestyle with top-tier amenities including a 2-storey gym, party room, 24-hour concierge, elegant lobby, calming water garden and ample underground visitor parking. (id:60365)
7610 Anaka Drive
Mississauga, Ontario
Beautiful and spacious 5-level back split in a prime Mississauga location, 7610 Anaka Dr offers 4 generous bedrooms, a huge open-concept living and dining area, a large kitchen, and a cozy family room with a walkout to the backyard and a covered patio, with no house behind for added privacy. The home features a legal garage with internal access, two separate laundries, and an in-law suite on the lower level with its own kitchen, bedroom, and washroom, plus a legal basement pending final approval from the City. An outstanding choice for multi-generational living and a remarkable income-producing opportunity! All bedrooms are a great size, and the property is conveniently close to schools, bus routes, Malton GO Station, parks, shopping, and all amenities-making it an ideal home for families and investors alike. (id:60365)
318 - 4700 Highway 7
Vaughan, Ontario
Imagine a condo with all the fixings to be the perfect home... Well, here it is. Stunning-over 950 sqft 2-bed, 2-bath corner suite at Vista Parc, fully transformed and renovated in upgrades! Open-concept, bright, and modern, with brand new flooring throughout, custom wainscotting, sleek wood panels in the primary bedroom, and pot lights with dimmers to set the mood. Expansive windows flood the space with natural light, creating a sophisticated yet inviting atmosphere. The kitchen is a showstopper! Fully upgraded cabinetry with designer hardware, quartz counters, backsplash, and premium stainless steel appliances, perfect for everyday luxury and entertaining. The spa-inspired primary bathroom has been completely redone with modern finishes, quartz vanity, frameless glass shower, and upgraded faucets throughout the home. Custom built-in closets in the secondary bedroom add both style and function. Step out onto your wrap-around balcony for morning coffee or evening drinks with incredible views. Ensuite laundry, tons of storage, parking, and a locker make life easy, while owner-focused amenities. Make coming home something to look forward to. All this in a boutique mid-rise in the heart of Woodbridge, steps from shops, restaurants, transit, and highways. More space, better price, and a lifestyle that makes you excited to come home every day. Whether you're a homebody or love to host, this one checks all the boxes. This beauty is priced to sell! (id:60365)
1610 - 2150 Lawrence Avenue E
Toronto, Ontario
Welcome to this Large Corner unit W/ Huge Walk-In Closet, Large Windows, Semi-Ensuite W/ Designer Like Finishes. W/O To Impressive 140 Sqft Private Balcony W/ Gorgeous Sunset Views. Stainless Steel Appliances. Ensuite Laundry, 24Hrs Concierge. Shared Rec. Facilities Includes Gym, Indoor Pool, Billiards Room, Guest Suite. Building. Wonderful Location, Steps To Transit & Shopping. A Must See! (id:60365)

