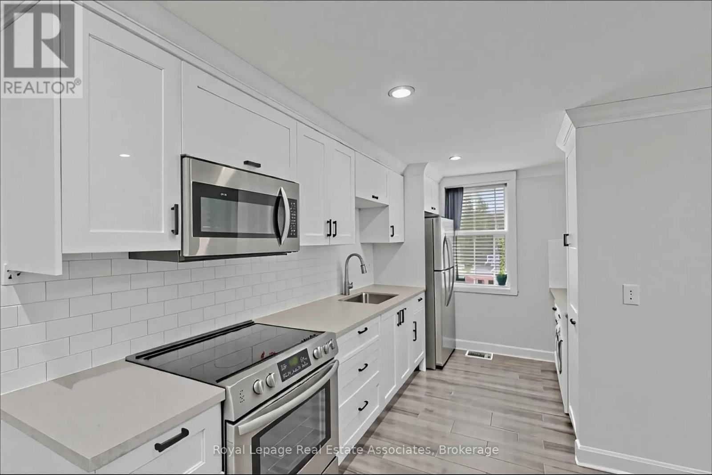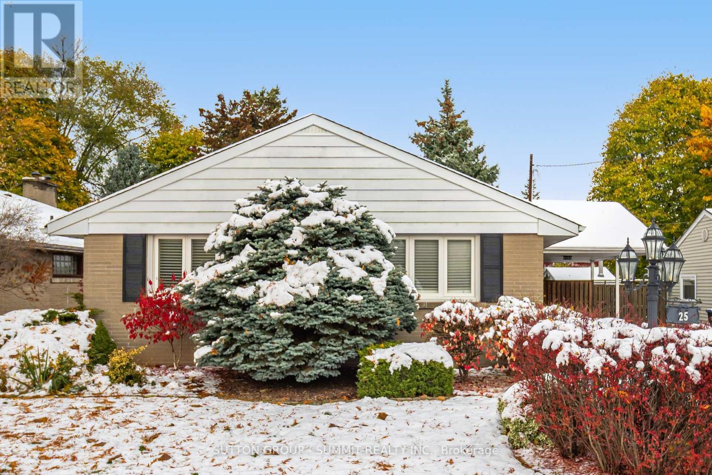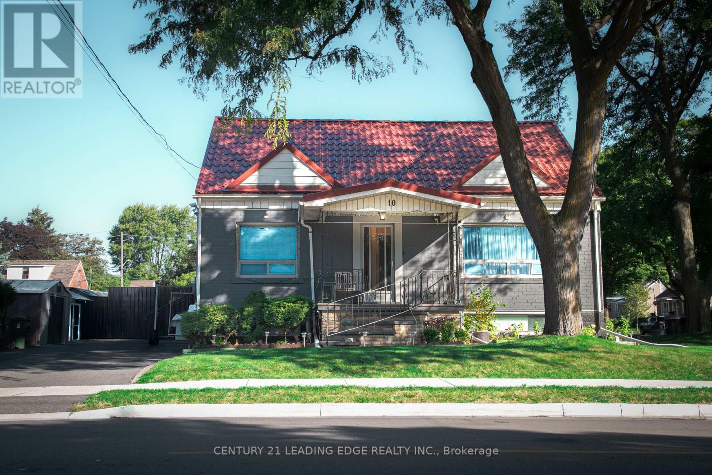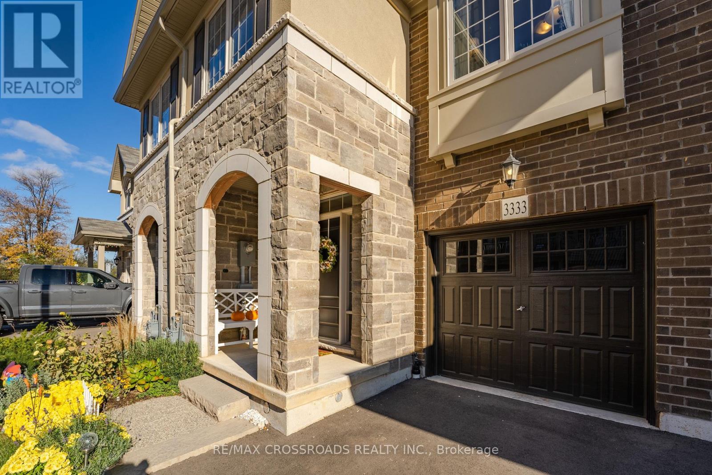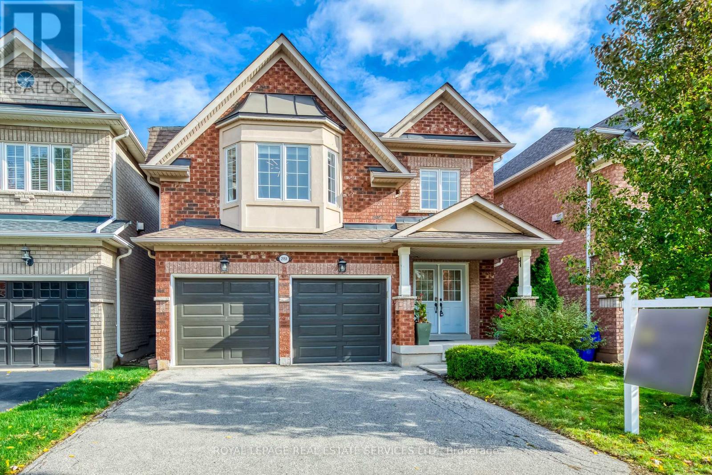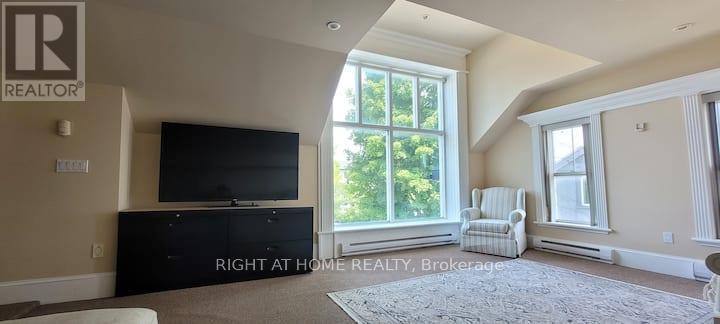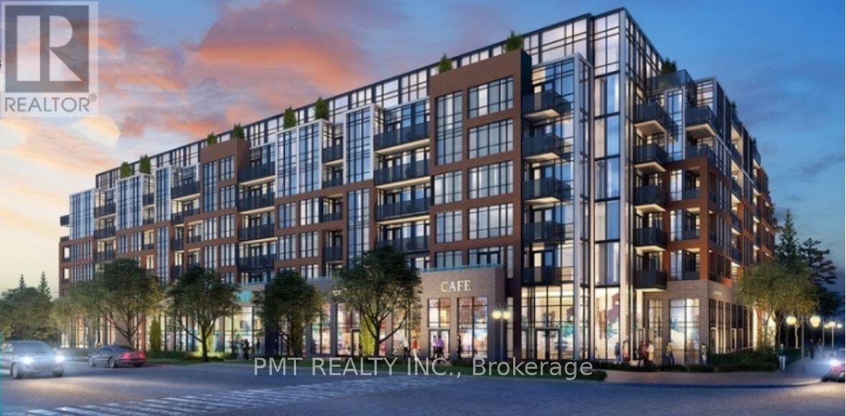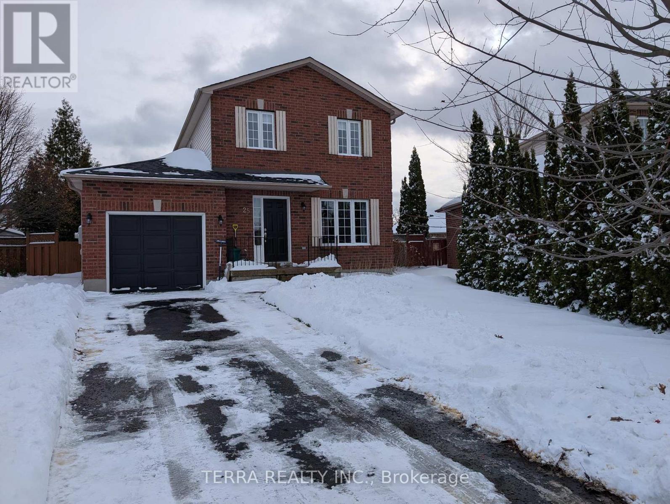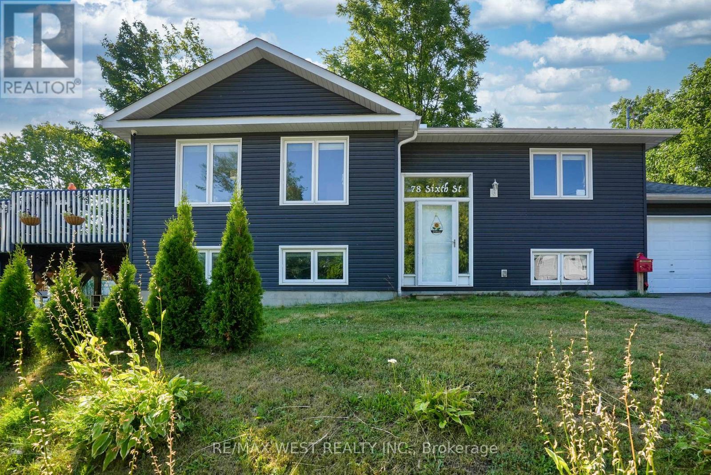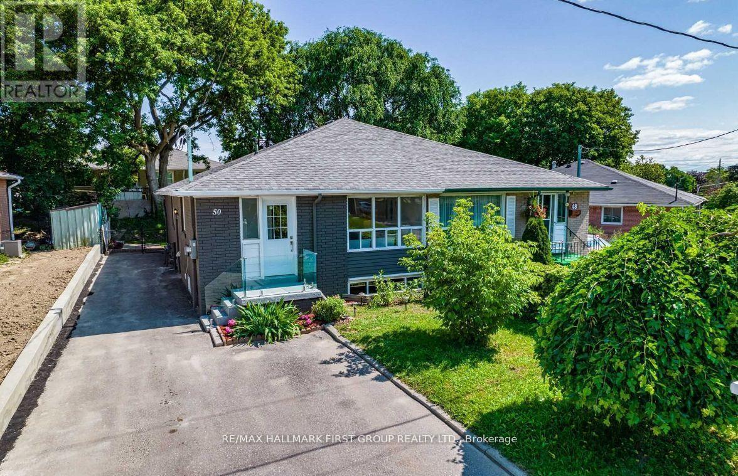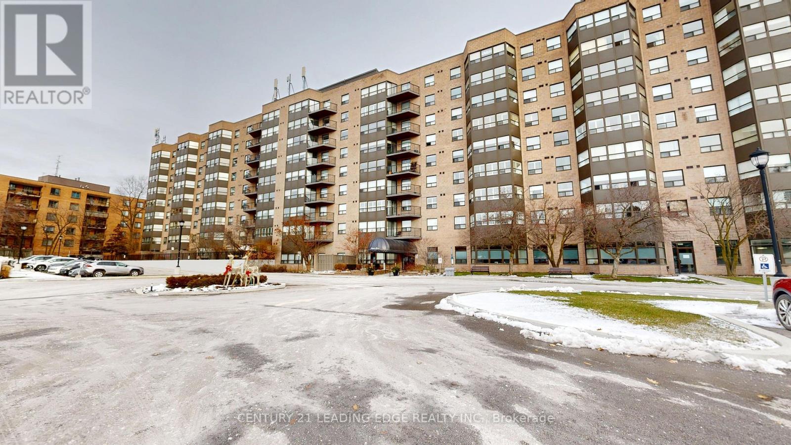Upper - 66 Broadway Avenue
Orangeville, Ontario
*** VACANT & MOVE-IN READY, FABULOUS SPACIOUS 2-STOREY UNIT *** This amazing property is perfectly placed amidst the bustling charming historic downtown district of Orangeville! With contemporary style, it showcases 1,047 sqft including 2 BEDROOMS 1 BATHROOM and 1 PARKING. Open concept living between the Kitchen & Living Room, with large bright windows and easy entertaining. Private bedrooms with large closets are tucked away upstairs. Entrance to the Unit is at the Front of the Building. Utilities are the responsibility of the Tenant. (NOTE: Some photos have been virtually edited and/or staged.) This prime location is surrounded by many local businesses -- like incredible restaurants, unique shops, fun bars, hair salons and artsy attractions! Orangeville is host to the famous Blues & Jazz Festival, annual Ribfest, epic Town Hall Holiday celebrations, renowned performances at Theatre Orangeville, and the weekly summer Farmer's Market -- clearly thriving as a vibrant community. Boasting the serene scenic Island Lake trails, plus easy Hwy 10 access & GO Bus service to the GTA - there's so much to love about this town, don't miss out! (id:60365)
25 Sora Drive
Mississauga, Ontario
A Stunning and Immaculate Bungalow in the Heart of Trendy Streetsville! This beautifully renovated bungalow is the perfect blend of modern style and classic Streetsville charm. Exceptionally well maintained, it shines with pride of ownership and truly shows 10+ !! Step inside to discover neutral décor throughout, gleaming hardwood and ceramic flooring, and an abundance of natural light. The renovated kitchen is a true show stopper, featuring floor-to-ceiling picture windows that flood the space with sunlight, and an oversized patio door that seamlessly connects the kitchen and dining area to the backyard oasis. The renovated bathroom continues the same beautiful tone, offering fresh finishes and timeless appeal. Outside, enjoy summers by the sparkling inground pool, complete with an upgraded trampoline safety cover, surrounded by a mature, private, and beautifully landscaped backyard. 2 Designer sheds provide convenient storage for pool equipment and garden tools. The additional side entrance and covered carport add everyday practicality, while the 5-car parking is an enviable bonus in this sought-after neighbourhood. The backyard is absolutely picture perfect , framed by mature trees and lush greenery, creating a serene retreat you'll love coming home to. Walk to top-ranked Vista Heights School and nearby high schools, all offering French Immersion programs. You're also just a short stroll from the Streetsville GO Station and the Village of Streetsville, with its trendy restaurants, pubs, cafés, boutiques, and friendly small-town atmosphere. Located in one of Streetsville's most desired pockets, this area is in high demand with many new custom builds transforming the neighbourhood. Whether you're looking to move right in, downsize in style, or build your dream home, this is an incredible opportunity that's all about location, location, location! Act quickly as homes like this don't last long! Dare to compare! (id:60365)
65 Stoneylake Avenue
Brampton, Ontario
Welcome to this bright, legal walkout basement apartment that feels just like living above ground. Enjoy a covered patio with garden view, just steps from the lake, park, and walking trails. Conveniently located near Highways 410 and 407, Trinity Commons Mall, Rona, golf course, and more.This clean, well-maintained unit offers an open-concept living area, a kitchen with walkout to the patio, a spacious bedroom with oversized windows, and ensuite laundry. Utilities are included.Ideal for a single professional or couple looking for comfort and convenience. Move in and enjoy! (id:60365)
10 Yvonne Avenue
Toronto, Ontario
Welcome to 10 Yvonne Avenue! This solid brick corner-unit detached home sits on a large, south-facing lot with a wide private driveway. The home offers very spacious principal rooms, hardwood flooring, a finished basement, and three bathrooms-one on each level. Bright and inviting throughout, it also features a durable aluminum roof and a generous side yard. Located in a good neighborhood, close to shopping, malls, schools, public transit, and with quick access to Highways 400 & 401, this property combines comfort, space, and convenience. (id:60365)
3333 Mockingbird Common E
Oakville, Ontario
Beautiful freehold townhouse built by Branthaven Homes, backing onto a stunning ravine lot. This home features an open-concept gourmet kitchen with upgraded appliances, quartz countertops, premium cabinetry, and a spacious island-perfect for entertaining. The main floor offers 9-ft ceilings, upgraded flooring, and a bright living area with serene views. Boasting approx. 3,057 sq.ft. of total finished space (2,041 sq.ft. above grade plus 1,016 sq.ft. fully finished walk-out basement), this home offers exceptional functionality and comfort. The professionally finished basement includes a bedroom, a large recreation room, and a cold room-ideal for extended family, home office, or guests. Located steps from grocery stores, top-rated schools, parks, restaurants, and transit with easy access to Hwy 403, QEW, and The GO Station. This rare ravine lot home is a must-see and won't last. (id:60365)
2151 Orchard Road
Burlington, Ontario
Welcome to This Beautifully Updated Home in Burlington's Sought-After Orchard Community! This exceptional residence combines timeless charm with modern upgrades throughout. The spacious eat-in kitchen (2021) has been fully renovated with quartz countertops, a 5-burner gas stove, and stainless steel appliances-perfect for everyday cooking and entertaining. Upstairs, the primary bedroom features a walk-in closet and a 4-piece ensuite with a corner soaker tub and glass shower. The bright family room showcases vaulted ceilings, a bay window, and custom built-in shelving, creating an inviting space for gatherings, with a gas fireplace offers a cozy retreat or the flexibility to serve as a 4th bedroom or home office. The finished basement with a separate entrance includes a full kitchen, 3-piece bathroom, gas fireplace, and stone feature wall, making it a fantastic in-law or extended family suite. Enjoy direct garage access to both the main level and the basement. Recent updates include: Tesla electric charger (professionally installed & ESA-certified), fresh paint and modern lighting (2025), bathroom quartz counters, gas stove, and backyard gas line for BBQ (2021), garage doors (2020), and roof & furnace (2018). Conveniently located just minutes from Hwy 407, QEW, and GO Station. Parks, shopping, and restaurants are nearby. Walking distance to prestigious private school Halton Waldorf - this is the perfect place to call home! (id:60365)
104 Laclie Street
Orillia, Ontario
Beautiful Spot right across the street from Couchiching Beach park. Fully furnished. Open to short term for teachers or hospital workers. Long term available aswell. (id:60365)
622 - 681 Yonge Street
Barrie, Ontario
Modern 2-Bedroom Suite with Parking & Locker at 681 Yonge St - Barrie! Welcome to 681 Yonge Street, where modern design meets comfort and convenience in one of Barrie's most desirable communities. This stunning 2-bedroom, 2-bathroom condo offers nearly 1,000 sq. ft. of open-concept living space, perfectly suited for professionals, couples, or small families seeking upscale living. Step inside to find bright, spacious interiors, floor-to-ceiling windows, and a sleek contemporary kitchen featuring stainless steel appliances, and quartz countertops ideal for cooking and entertaining. The functional bedroom layout provides excellent privacy, while both bathrooms boast elegant finishes and ample storage. Enjoy your morning coffee or unwind after work on the private balcony, overlooking the surrounding neighbourhood. The suite includes one underground parking space and a locker for added convenience. Residents at 681 Yonge enjoy impressive amenities, including a fitness centre, rooftop terrace, lounge, and visitor parking - all within minutes of Barrie's waterfront, shopping, dining, and major highways for easy commuting. (id:60365)
25 Wice Road
Barrie, Ontario
Entire House... 3 bedroom, 2 bathroom fully detached home in South Barrie. Very nicely finished, bright and spacious with large private backyard. Short walk to Holly Rec Centre, shopping, parks and schools. Available Feb 1st. $2,450 plus utilities. Please contact Scott for viewing (416) 835-5204 (id:60365)
78 Sixth Street
Midland, Ontario
Less than 10 years old with a view of Georgian Bay. Fill finished raised bungalow on large lot Close To Schools, Highway Access, Beautiful Walking Trails and All The Amenities Your Family Will Need. Fully Finished basement with extra room to add more bedrooms if wanted. Large deck with hot tub, stainless steel appliances and hardwood floors throughout. 90 min to Toronto Easy access to GTA and and close to the waterfront. (id:60365)
(Basement) - 50 Walter Avenue
Newmarket, Ontario
Well-Maintained Basement Apartment! Spacious 2-bedroom, 2-bathroom unit featuring a separate side entrance and two parking spaces. The basement offers above-grade windows providing ample natural light, an open-concept kitchen, living, and dining area, and a private laundry space. Conveniently located within walking distance to schools and shopping centers, with easy access to Highway 401. (id:60365)
616 - 2 Raymerville Drive
Markham, Ontario
Welcome to Hampton Green condos....affordable option for downsizing or starting out. A quiet, friendly and well managed building in a prime/walkable location...Worry free monthly budgeting with maintenance fees that include ALL utilities, internet, & cable tv. Fabulous amenities: indoor pool, sauna, whirlpool, tennis court, gym, party room, games room, billiards, guest suites, library and outdoor lounge areas and gardens. Wonderful split bedroom design with sunny west views. Large enough for your "house" sized furniture. Situated on 2 manicured acres with scenic ravine walking trails, it's just steps to Markville Mall, (bus stop at your door) Loblaws, LCBO, Homesense, and the Centennial Go Train. *This is a non smoking building* (id:60365)

