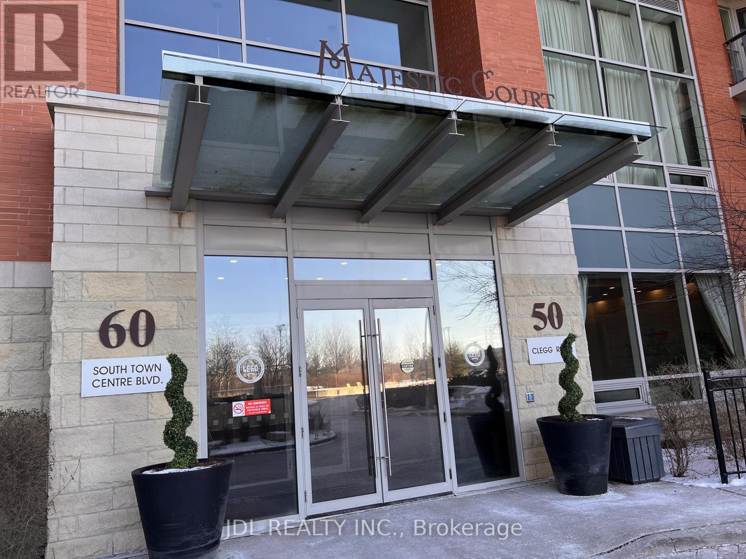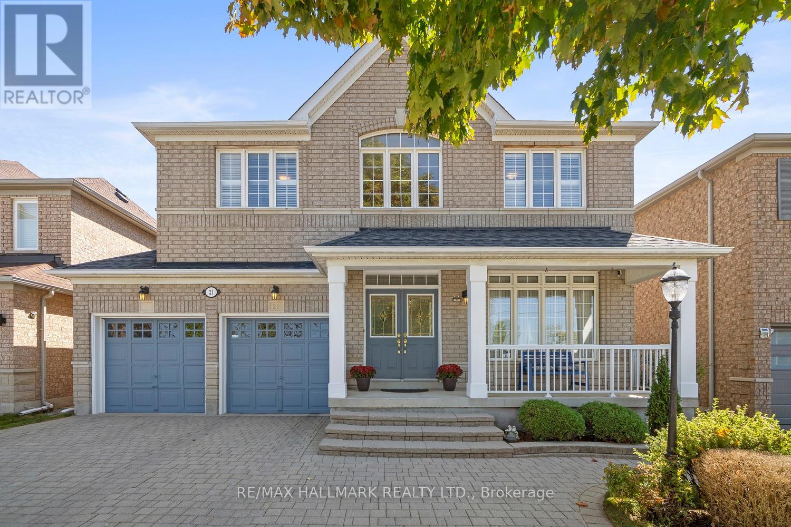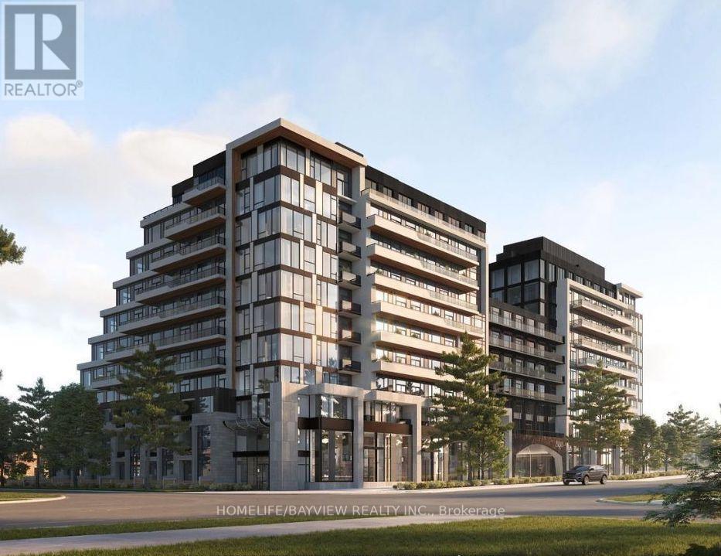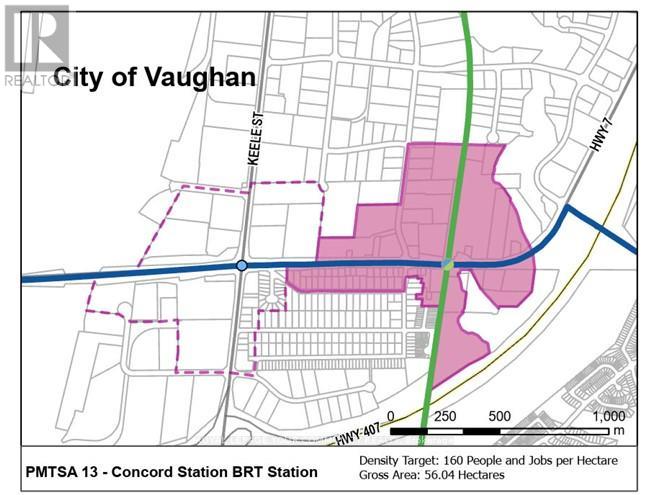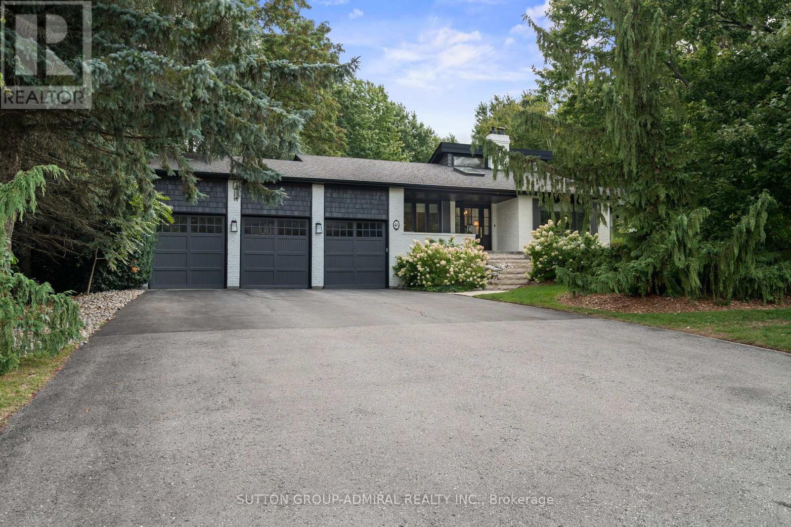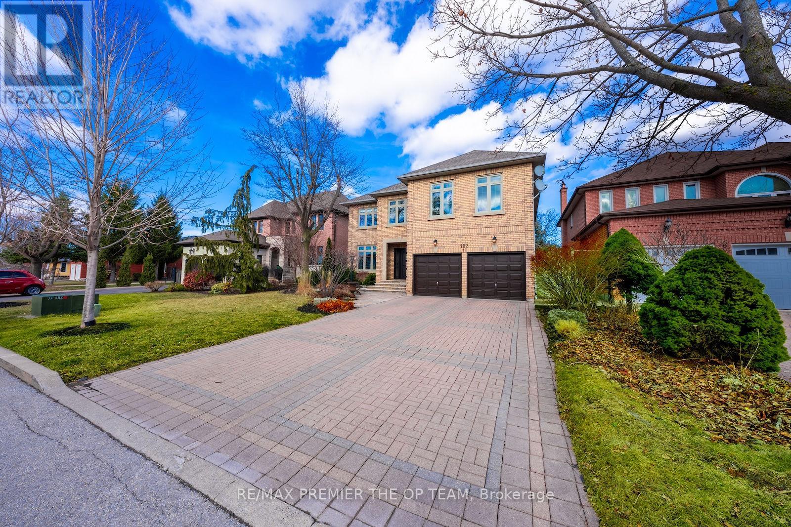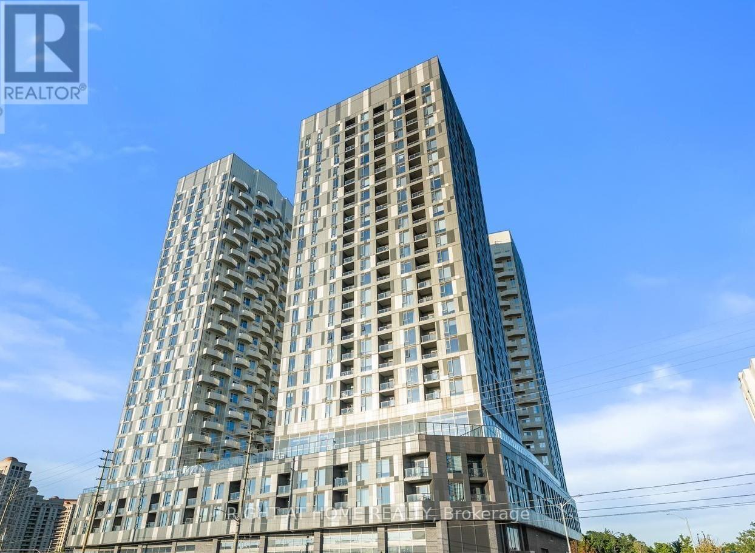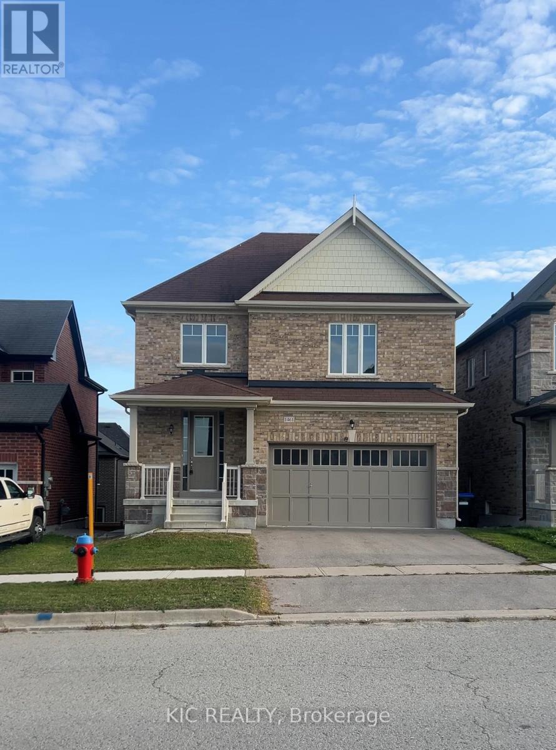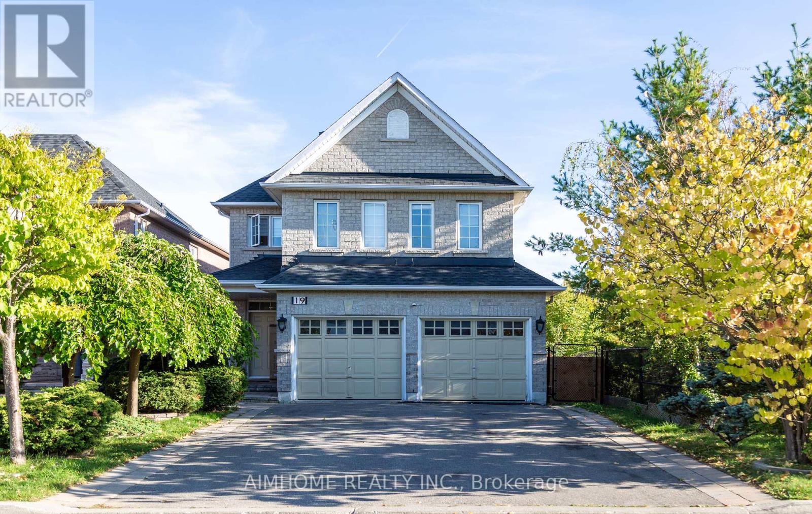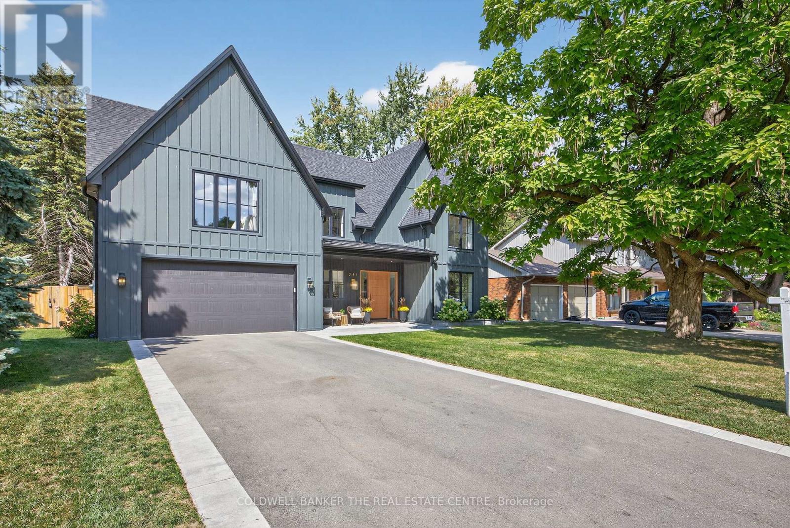208 - 60 South Town Centre Boulevard
Markham, Ontario
Luxury' Majestic Court Condo At Warden & Hwy 7, Unionville High School . Split 2 Bedrooms with 2 Full Bathrooms, Open Concept Kitchen , Laminate FLoorThru Out, Ceramic Flr In Kitchen. Immaculate, Bright . Magnificent 2 Level Clubhouse, Roof Top Garden W/Bbq Stations, Indoor Pool W/Sauna & Steam Bath And Much More! Close To 404,407,Viva, Shops. One Parking Included. No Locker Provided. Tenant Insurance Needed. (id:60365)
21 Courtfield Crescent
Markham, Ontario
Bright, spacious, and welcoming, this home truly has it all. Boasting four generously sized bedrooms and a large open-concept den, the layout perfectly balances comfort and functionality. Its south-facing orientation ensures natural sunlight fills every corner, creating a warm and inviting atmosphere. With parking for up to five vehicles and meticulous upkeep throughout, this residence is completely move-in ready.Situated in one of Markham's most sought-after school districts, the home is just minutes from top-rated dining, shopping, and everyday conveniences. Easy access to major highways and public transit makes commuting a breeze. Built in 2001 by Great Gulf and coming to the market for the very first time, this property presents a rare and exceptional opportunity. (id:60365)
613 - 24 Woodstream Boulevard
Vaughan, Ontario
Beautiful and clean 1 bedroom unit in Allegra Condos.. Move in ready! Bright and spacious south facing unit with a fantastic layout and walkout to large open balcony. 9 ft. ceilings. Granite counters and backsplash in kitchen. 1 parking spot included. 641 sq.ft of living space plus balcony. Fantastic location. Concierge. Gym/fitness center. Party room. Guest suites. Rooftop deck. (id:60365)
724 - 8188 Yonge Street
Vaughan, Ontario
Welcome to 8188 Yonge Street A Newly finished never lived in condo Development Offering The Perfect Blend Of Elegance And Convenience. Nestled Along The Vibrant Yonge Street Corridor, You'll Enjoy Effortless Access To Grocery Stores, Restaurants, Coffee Shops, Schools, Banks, Pharmacies And Just Steps To Transit, Retail, Richmond Hill GO/VIVA Station Uplands Golf & Ski Club And Mere Minutes To Hwy 407 And More! This Sophisticated, Luxury Designed large West Facing 2 Bedroom, 2 Bathroom Suite Spans Over 850 SF + 380 SF Balcony, Featuring A Split Two-Bedroom Layout And Open Concept Floor Plan That boasts 9' Ceilings, Premium Flooring, Floor-To-Ceiling Windows With Custom Blinds, A Chef Inspired Kitchen With High-End Finishes, Custom Millwork With Soft Close Drawers, Centre Island, Quartz Countertops And Backsplash And Integrated Stainless Steel Appliances. Upgraded Two Bathrooms Offer Elegant Quartz Tiles On Floors, Walls And Countertop. A Giant West Facing Balcony Provides Ample Room To Relax And Entertain. Individual Heating And Cooling Will Make This Suite Modern, And Completely Personalized. Extra-Wide EV Parking Space, Locker And High Speed Internet Included! A Grand Lobby Will Welcome Residents And Visitors Alike, And Feature Key Fob Entrances. Inside The Building, Shared Amenities Will Include A Fitness Centre and Wellness Centre, Entertainment Lounge With Catering Kitchen, Guest Suites, Library, Media Lounge, Pet Spa And A Children's Play Area. On The Sixth Floor, An Entertainment Space With A Wrap-Around Terrace And BBQ Area Will Be The Perfect Place For Entertaining Family And Friends.Outside, The Amenities Continue With 30,000 Square Feet Of Outdoor Amenity Space. Sunbathe, Or Do Some Laps In The Gorgeous Outdoor Swimming Pool. Outdoor Fitness Facilities Also Include A Yoga And Exercise Space, Children's Play Area, Dog Park, As Well As An Infinity Walkway, A Park, Green Space, And Sun Deck With Cabanas.Parking Comes with electric charger for e-cars (id:60365)
8 Hillside Avenue
Vaughan, Ontario
Rare opportunity to secure future development land within a Protected Major Transit Station Area (MTSA), steps from the planned Concord GO Station. Situated near Vaughans emerging downtown core, TTC Subway, and just a short walk to York University, this property offers exceptional connectivity and access to top amenities.The sites wide frontage and location within the protected MTSA framework present strong redevelopment potential, including the possibility of lot division to semi's towns, or higher-density residential forms up to potentially 5 storeys with minimum denisty of 0.9 FSI, subject to municipal approvals. A prime investment in one of Vaughans fastest-growing transit-oriented communities, the subject site is within the Primary Corridor and Strategic Growth Area for Vaughan (id:60365)
46 Munshaw Court
King, Ontario
This home is simply breathtaking!Experience the awe-inspiring beauty of this sprawling bungalow Situated on a court on a premium irregular lot With a three-car garage, it offers unparalleled privacy. Meticulously renovated,a home that artfully combines comfort, functionality, and lifestyle. No expense was spared. The Flawless layout fills the home with natural light, accentuating elegant hardwood floors. The chef's dream kitchen features a large island, countertops, and high-end built in stainless steel appliances. The primary suite offers a walk-in closet and spa-inspired ensuite. The finished basement adds more living space with a bedroom, bathroom, family room, and office. Outside, mature trees, lush greenery, and natural stone accents create a harmonious landscape. This home is a masterpiece of design and craftsmanship, offering a place to create cherished memories for years to come.The primary retreat features a spa-like ensuite with heated floors and extensive custom cabinetry, designed and constructed to perfection! (id:60365)
182 Clover Leaf Street
Vaughan, Ontario
Beautifully designed custom-built 5 + 1 beds and 4 baths luxury home in prestigious East Woodbridge. Situated on a premium pool-sized lot on a quiet street. 1 of only 8 custom homes. Located in a family-friendly neighborhood with incredible curb appeal, this home features a long interlocked driveway, flagstone walkway, lavish landscaping, a covered loggia with a new front door and frosted transom windows with wrought iron inserts and underground sprinkler systems. Step into a grand cathedral-ceiling foyer and a thoughtfully designed open-concept layout, perfect for entertaining. The gourmet chef's kitchen showcases beveled-edge granite counters, a large centre island, custom backsplash, stainless steel appliances, valance lighting, pantry, and a walkout to the sundeck. The spacious family room is an entainers dream with a built-in wet bar and elegant marble-surround fireplace. Retreat to the luxurious dream with a built-in wet bar and elegant marble-surround fireplace. Retreat to the luxurious primary suite with a walk-in closet and a 6-piece ensuite featuring double vanities, bidet, jacuzzi tub, and glass-enclosed shower. Five large bedrooms wih ample closet space and three bathrooms complete the upper level. The professionally finished basement includes a separate entrance, full kitchen, large rec room, bedroom, service stairs, and a rough -in for an additional bathroom ideal for extended family living or rental potential. Enjoy your private fenced backyard oasis with a deck, interlock patio, nature trees, and lush gardens. Steps to Immaculate Conception Elementary School, George Stegman Park, tennis courts, palyground, and baseball field. Conveniently close to all amenities, shops, restauraunts, Hwy 400, and Hwy 407. (id:60365)
#718 - 10 Abeja Street
Vaughan, Ontario
Be the first one to live in this brand new 1 bedroom condo with 1 parking and 1 locker. It is a master-planned community like no other. Offering a vibrant swarm of life and activity. The suite features modern finishes, stainless steel appliances, quartz countertops, an open-concept layout, and soaring 9-ft ceilings. First-class amenities include outdoor terrace, fitness room, spa, yoga room , lounge, theatre, work hub, fitness center. Set within a pedestrian-friendly community with enhanced public spaces and walking routes, residents benefit from seamless connectivity with quick access to Hwy 400, YRT service at Vaughan Mills Terminal, and easy transfers to the VMC subway for a direct ride downtown-plus rapid Viva bus routes across York Region. All this just steps from Vaughan Mills shopping, dining, and entertainment, as well as nearby parks, Canada's Wonderland, Cortellucci Vaughan Hospital-the first smart hospital in Canada-and every essential amenity. (id:60365)
1461 Lormel Gate Avenue
Innisfil, Ontario
Welcome to this stunning detached home in the heart of Lefroy. Featuring 4 spacious bedrooms, 3 full bathrooms upstairs, and a convenient powder room on the main floor. The home offers 9 ceilings, an open-concept layout with a large kitchen, formal dining room, and a bright great room overlooking the backyard. Enjoy a generous yard ideal for entertaining or family relaxation. Located steps from parks, schools, community centre, library, restaurants, grocery stores, and more. Perfect blend of luxury, space, and family-friendly living. Book your private showing today! Utilities are split at 70/30 with the basement unit. (id:60365)
10 Charles Street
East Gwillimbury, Ontario
Welcome to 10 Charles Street, your family's new home. Imagine this: mornings start in the heart of the home, your sun-filled, eat-in kitchen. High-end appliances make family breakfasts effortless, while there's enough space for everyone to gather before the day takes off. Slide open the door to the screened three-season room, sip your coffee in the fresh air, and watch the backyard come alive. Afternoons are for teenagers splashing in the inground pool, friends dropping by for BBQs and homemade pizza in your very own pizza oven, and the cabana keeping everyone entertained with its own 2-piece bath and wood-burning fireplace. The deep lot means there's always room for a game of soccer, a quiet hammock, or even future dreams you haven't imagined yet. Inside, soaring ceilings and custom built-ins give the main floor both warmth and function. Family dinners in the dining room turn into movie nights in the living room. Upstairs, the primary suite is your retreat, with a spa-like 4-piece ensuite that feels like a boutique hotel at the end of the day. Teenagers or extended family will love the walk-up basement- it's practically its own suite with a bedroom, kitchen, 3-piece bath, and oversized windows. Independence for them, peace of mind for you. And for the buyer who runs a business or just needs serious garage space, the newly built 24 x 32 ft heated garage is more than storage. Epoxy floors, built-in cabinets, and a commercial sink make it the kind of workspace that's as polished as it is practical. This isn't just a house, it's a lifestyle. A home designed for family, for entertaining, for growing into the next chapter. All in the community of Sharon, where everything you need is close at hand. Minutes to the 404 and the EG Go Train (id:60365)
19 Durango Drive
Richmond Hill, Ontario
On Golden Pond, Breathtaking View, Charming Home On Quiet Street, Steps To Parks, School And Shopping, Great Layout, Very Bright, Open Concept, hardwood floor through out, Finished Walk Out Basement To Interlock Patio, Nice Curb Appeal, Ravine View, Upgraded Renovated Kitchen. Famous School Zone: Richmond Hill High School, St. Theresa High School, Trillium Woods Public School. Aaa Clients Needed, No Pet, Non Smoker. (id:60365)
241 Woodmount Place
Newmarket, Ontario
Nestled on one of the most sought-after streets in Central Newmarket, this custom-built 3,747 sq. ft. residence (2022) blends luxury, function, and location for the ultimate urban lifestyle. Step inside to an airy open-concept layout featuring a chef-inspired kitchen with double islands, premium built-in appliances, and seamless flow to the main living spaces. Upstairs, you will find 4 spacious bedrooms each with its own walk-in closet plus convenient second-floor laundry. The primary suite offers a spa-like ensuite, a generous walk-in closet, and a charming built-in workspace nook. Situated on an impressive 65' x 175 lot (80ft along rear), the backyard is a private retreat with a heated inground pool, fenced yard, and room for entertaining. Parking is never an issue with a 2-car garage and space for 6 more in the driveway. A majestic Northern Catalpa tree graces the front yard, creating a picture-perfect streetscape. Other highlights include soaring 9' ceilings on the main floor and 10' ceilings upstairs, thoughtful storage, and countless details that elevate everyday living. All this just a short stroll to the boutique shops and restaurants of Newmarkets historic Main Street, plus easy access to Fairy Lake, Haskett Park, and scenic trails. This home offers far more than words can capture come see for yourself! (id:60365)

