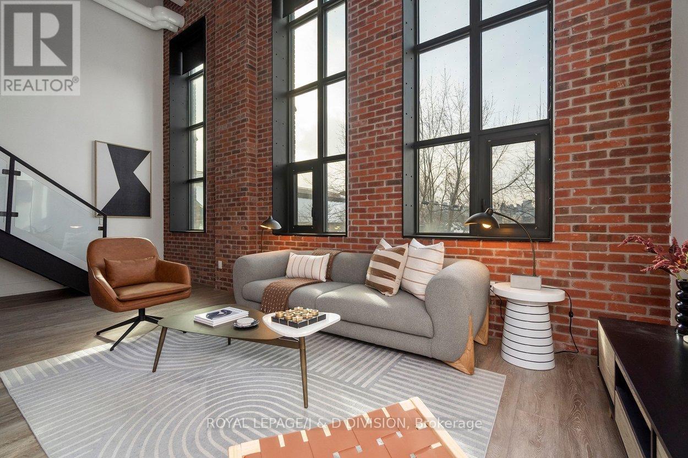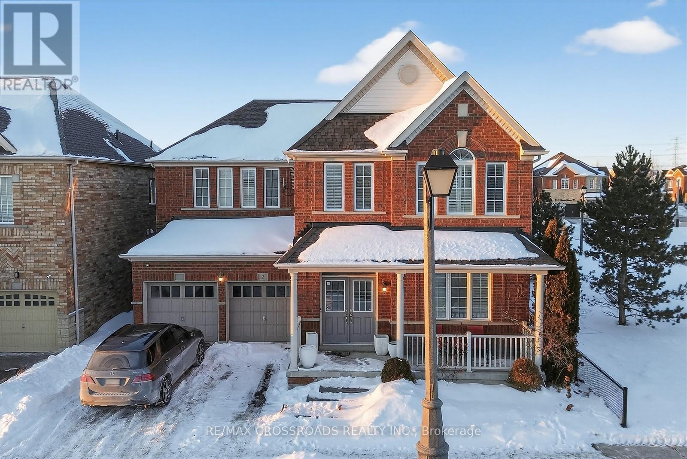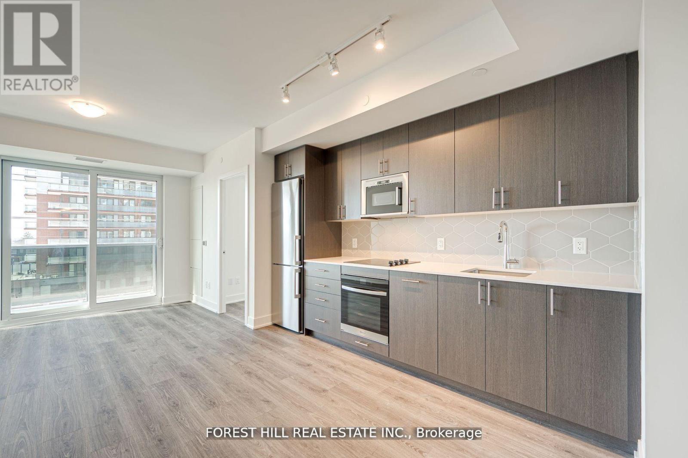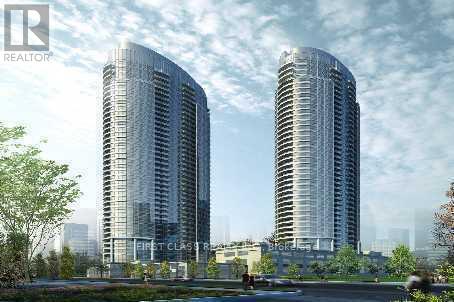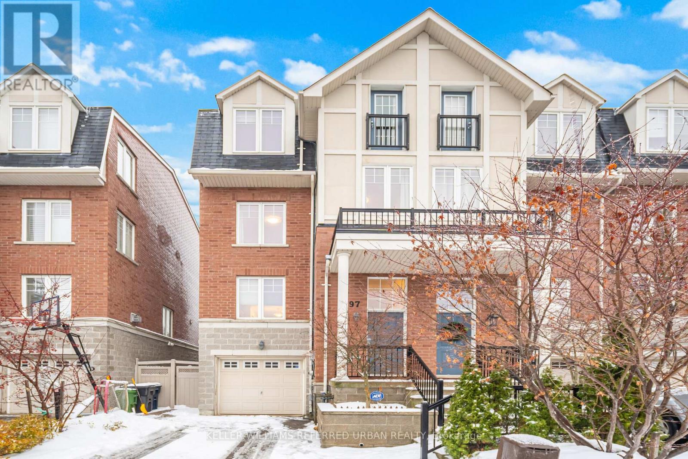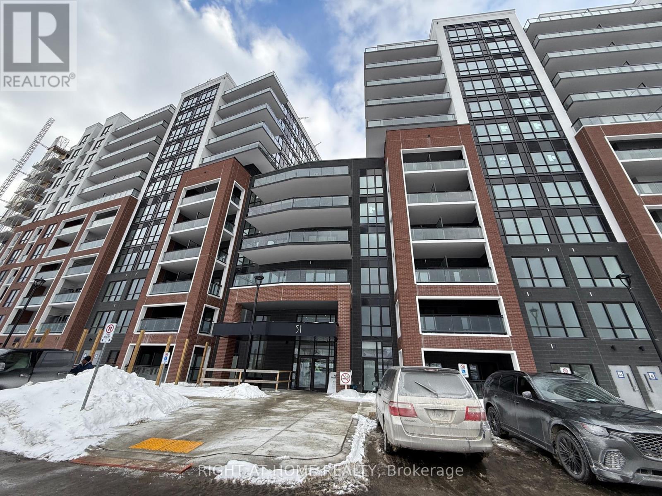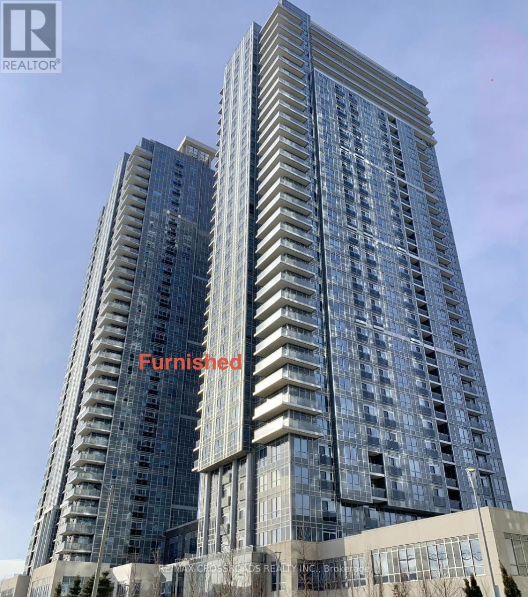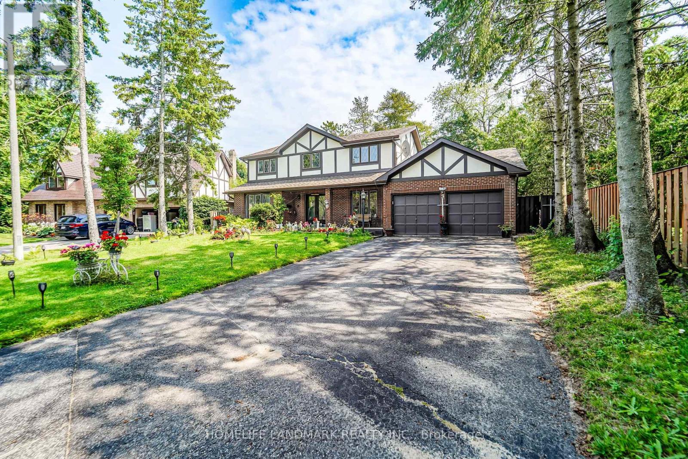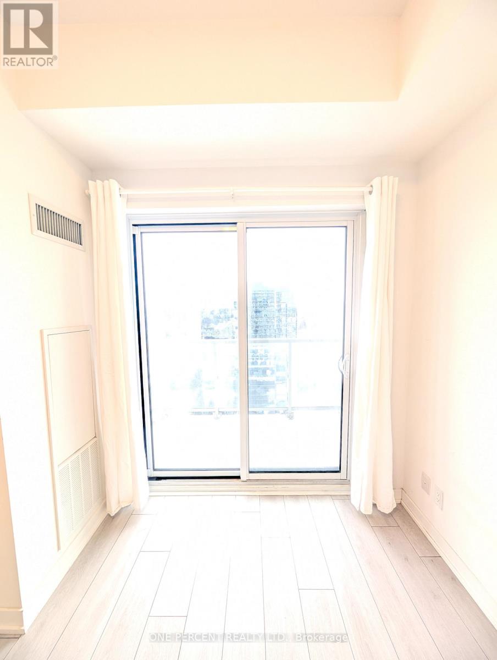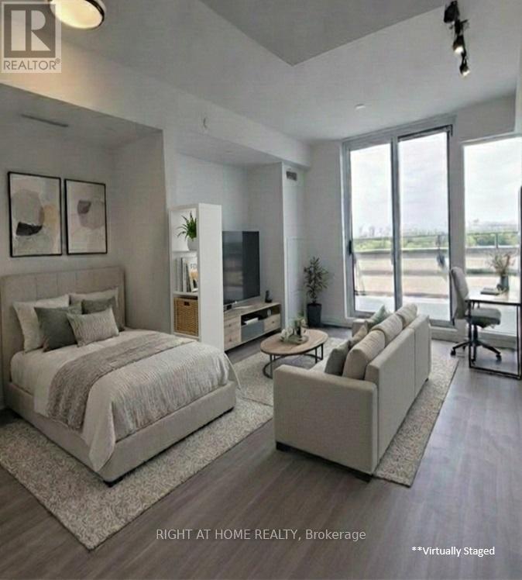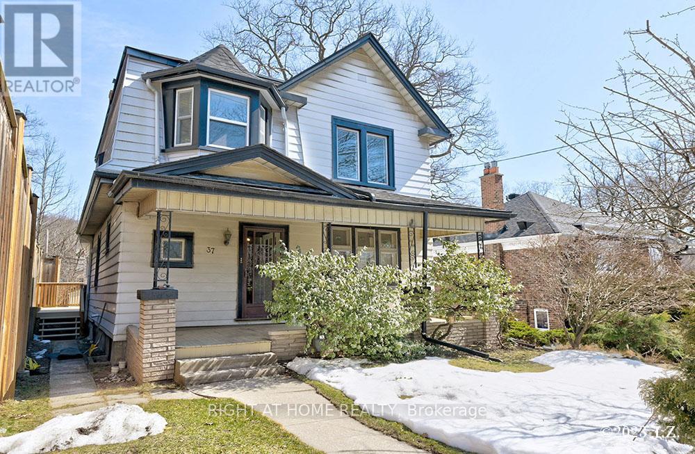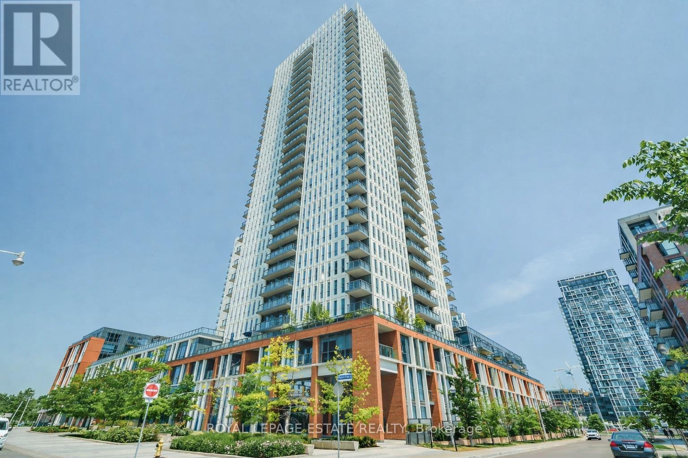409 - 150 Logan Avenue
Toronto, Ontario
A true two-level heritage loft that actually lives the way loft buyers want it to, offering 1,478 square feet with exposed brick, large industrial windows, and a bright open main level where kitchen, dining, and living flow comfortably together around a central island with integrated wine storage. Custom electric blinds provide easy control of light and privacy throughout the day. The layout offers real separation, with a separate den and a flexible second bedroom featuring extensive built-in millwork on the main level, while the upper level is dedicated to a private primary suite with a large walk-in closet overlooking the space below. Storage is thoughtfully integrated throughout, complemented by parking with a dedicated EV charger and a storage locker on the same floor as the suite. Amenities include 24-hour concierge, rooftop terrace with BBQs, party room, coworking lounge, gym, and dog wash. Quietly set on Logan Avenue in an established pocket of Leslieville, close to cafés, local shops, and convenient transit. (id:60365)
2 Mccarrick Street
Ajax, Ontario
Location! Location! This stunning executive home is situated in a highly sought-after, family-oriented neighborhood on a premium corner lot. Offering approximately 3,300 sq. ft. of luxurious living space, this beautiful Great Gulf home features an open-concept layout with 9 ft ceilings and abundant natural light throughout.The extra-large primary bedroom boasts two walk-in closets, a sitting area, and a spa-like 4-piece ensuite with double sinks, stand-up shower, and soaker tub. The spacious second and third bedrooms share a Jack& Jill bathroom, while the fourth bedroom includes its own ensuite and closet. A wide upper-level hallway provides flexible space for office, study, or lounge use.The main floor offers a grand open foyer with double-door entry, a private office/reading room, combined living and dining areas, and a cozy family room with gas fireplace. The gourmet kitchen features granite countertops, stainless steel appliances, breakfast area, and double sliding doors walking out to a fully fenced backyard - perfect for entertaining.Hardwood floors on the main level, large windows throughout, and a double car garage with interior access complete this exquisite home with endless potential.Located next to a child-friendly park and close to top schools, shopping, and amenities. A rare opportunity in a high-demand Ajax community! (id:60365)
415 - 2545 Simcoe Street N
Oshawa, Ontario
Move-in-ready 1 Bedroom unit in the prestigious Winfield Community In The North Of Oshawa. Open concept floor plan, loads of natural light with floor-to-ceiling windows with a walk-out to an large over-sized balcony perfect to enjoy a morning coffee or just watching an evening sunset. Prime location with just minutes Durham College, Ontario Tech University and all with easy access to Hwy 407, Costco, shopping and restaurants options nearby. This stylish condo has all the conveniences of living in a vibrant & sought-after neighbourhood all within a short walk. The building features exceptional amenities, including a Roof Top Terrace, Fitness Centre, Sound Studio, Yoga Studio, Bar, Private Dining Room, Pet Wash Station, Work Space, and an Event Lounge perfect for both relaxation and entertainment. Additional amenities included are 24 Hours Security/Concierge, Business/Study Lounges, Party Room, Outdoor Bbq Area, Visitor Parking &Guest Suites. (id:60365)
3610 - 125 Village Green Square
Toronto, Ontario
Tridel Condo. Unobstructed North East View 903 Sq. Ft 2 Bedrooms + Den With 2 Full Baths, Den Can Be Used As 3rd Bedroom, Kitchen W/Granite Counters, Ceramic Backsplash, Fantastic Amenities Include 24Hr Concierge, State Of The Art Health & Fitness Studio, Billiards ,IndoorPool, Media Room, Easy Access To 401, Shopping, Parks, Great Location! The photos attached are before the tenant. (id:60365)
97 John Bell Crescent
Toronto, Ontario
Welcome to this rare end-unit, 3-storey freehold townhome backing onto a private ravine-offering space, privacy, and exceptional natural light. Totalling approximately 2,197 sq. ft., including the finished lower level, this thoughtfully designed home features 3 bedrooms, 3 bathrooms, quality hardwood throughout, and a highly functional layout ideal for modern living. The main living level showcases a gas fireplace, a spacious eat-in kitchen with ample storage, quality appliances, and large windows - being an end-unit, they fill the home with natural light and ravine views. The third-floor primary retreat is impressively sized, complete with a custom walk-in closet and a 5-piece ensuite. The second floor offers two generous bedrooms with ample closet space and a well-appointed bathroom, ideal for family or guests. The finished lower level provides exceptional versatility, can be used as a home office, recreation room, or potential fourth bedroom. Backing onto a private ravine, this home offers a peaceful setting rarely found in the city. Ideally located close to transit, including TTC bus routes and Warden Subway Station, with excellent connectivity throughout the city. Surrounded by parks, trails, reputable schools, and a wide range of shopping and dining options, the neighbourhood is both family-friendly and convenient. (id:60365)
324 - 51 Clarington Boulevard
Clarington, Ontario
Brand new 1-bedroom plus den suite at MODO Condominiums in Downtown Bowmanville featuring a sun-filled south-facing view. Bright open-concept layout with 9' ceilings, large windows, modern kitchen with quartz countertops and stainless steel appliances, vinyl flooring throughout, and in-suite stacked laundry. Spacious den ideal for a home office. Enjoy a private balcony with excellent natural light and two full bathrooms. Building amenities include fitness centre, party room, library/boardroom, and indoor/outdoor lounge spaces. Includes underground parking, a large locker, and free high-speed internet. Steps to shops, restaurants, parks, Highway 401, and the future Bowmanville GO Station. (id:60365)
2721 - 275 Village Green Square
Toronto, Ontario
Stunning FURNISHED 1 Bedroom Suite On High Floor W/Clear View & Modern Finishes, Stainless Steel Appliances, Laminate Flooring Throughout. Building built By Tridel. Large bedroom W/Double Size Closet & Built In Shelves. Bright & Spacious Open Concept Living Space. Conveniently Located To Ttc, Hwy 401 Restaurants, Kennedy Commons, Scarborough Town Centre. Condo Amenities Include; Gym, Billiards, Concierge, Visitor Parking, Party/Meeting Room, Rooftop Deck & Media Room. Unit is currently tenanted. Pictures are from previous listing. **EXTRAS** Stainless Steel Appliance (Fridge, Built in oven & glass top range, Built-In Dishwasher). Ensuite Washer & Dryer. Furnished items:Bed Frame, Mattress, Dresser, Bedside Table, Small Dining Table, 2 Dining Chairs, Sofa. (Also Available Unfurnished). Internet & Parking Included. (id:60365)
3 Ruddell Place
Toronto, Ontario
Nestled on a prime, sun-drenched lot in the heart of the prestigious Centennial neighborhood cul de sac, this stunning 4-bedroom detached home offers the perfect blend of privacy and sophisticated living. Located on a peaceful, family-friendly court, the residence greets you with an elegant open-concept layout and sprawling principal rooms featuring rich oak flooring throughout.The heart of the home is the bright eat-in kitchen, which seamlessly overlooks a lush backyard oasis. Multiple walkouts lead to an expansive deck, perfect for summer entertaining or quiet morning coffee. Retreat to the sunken family room, where a cozy fireplace sets the tone for intimate winter evenings.Beyond the main living space, discover a rare separate basement apartment-a versatile space ideal for multi-generational living or as a high-potential rental suite. With major upgrades including a new driveway, a newer roof (3 years), and a tankless hot water system, this home offers true peace of mind. Just minutes from Highway 401, elite schools, and the scenic trails of the Rouge Valley, this is more than a home; it's a lifestyle. (id:60365)
1919 - 2031 Kennedy Road
Toronto, Ontario
This newly constructed 1-bedroom, 1-bathroom condo at 401/Kennedy is in a highly desirable location, just steps from Kennedy Commons Plaza and TTC. Enjoy a north-facing unit with a spacious living room that opens to a balcony, offering an abundance of natural light. The condo features upgraded laminate flooring throughout, 9'4" ceilings, and a modern kitchen with sleek stainless steel built-in appliances. A locker is included for extra storage. The building is ideally located just minutes from Highway 401, with easy access to Highway 404, Scarborough Town Centre, and Centennial College. Residents can enjoy an array of amenities, including a kids' play area, party room, chic lounge, fitness centre/yoga studio, private music rehearsal room, secure bike storage, guest suite, and a modern library with study areas. Wi-Fi is available in all common areas and the lobby. (id:60365)
804 - 2369 Danforth Avenue
Toronto, Ontario
Experience contemporary urban living at Danny Danforth by Gala Developments, ideally located at the vibrant intersection of Danforth & Main. This stylish studio suite offers a smart, open-concept layout with 9' ceilings, a modern kitchen featuring stainless steel appliances, and sleek finishes throughout. Enjoy your own private terrace with a pleasant north exposure, perfect for relaxing after a busy day. Just steps to TTC subway and Main GO Station, plus local shops, cafés, restaurants, parks, and everyday essentials. Residents enjoy premium building amenities including concierge, fully equipped fitness centre, party room, visitor parking, and bicycle storage. A perfect opportunity for professionals seeking convenience, comfort, and connectivity in one of the East End's most desirable communities. (id:60365)
37 Kingswood Road
Toronto, Ontario
Unbelievable Location! Right In The Heart Of The Beautiful Beaches Neighborhood! 2 Bedroom Upper Floor Flat In A Detached Home. Recently Updated New Flooring And Updated Washroom, Clean And Bright With Completely Separate Entrance. One Car Parking Included And Use Of Storage Shed In The Rear. Steps To Queen Street Shops, Restaurants, Parks, And The Beaches. Ready For Occupancy! (id:60365)
2404 - 55 Regent Park Boulevard S
Toronto, Ontario
Welcome to this spacious and sun-filled one bedroom plus study at One Park Place, featuring stunning unobstructed southern views through floor-to-ceiling windows for breathtaking daylight and city skyline vistas.. Thoughtfully designed with a highly functional layout, this unit offers bright, open living space ideal for modern city living. Enjoy premium building amenities including 24-hour concierge, guest suites, party room, fitness centre, basketball court, and squash courts. Ideally located with TTC right out your door and within walking distance to the Financial District, George Brown College, and Toronto Metropolitan University. (id:60365)

