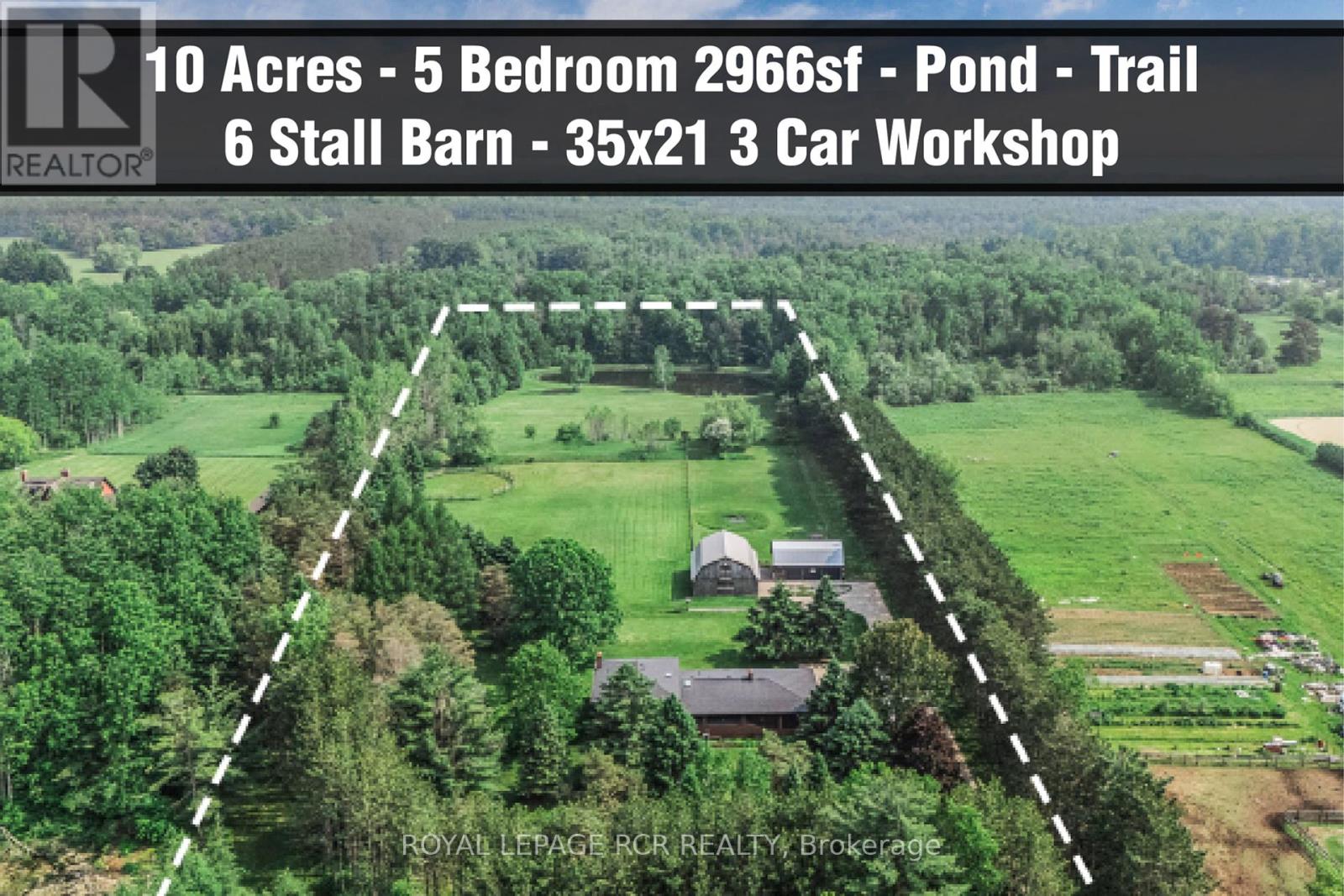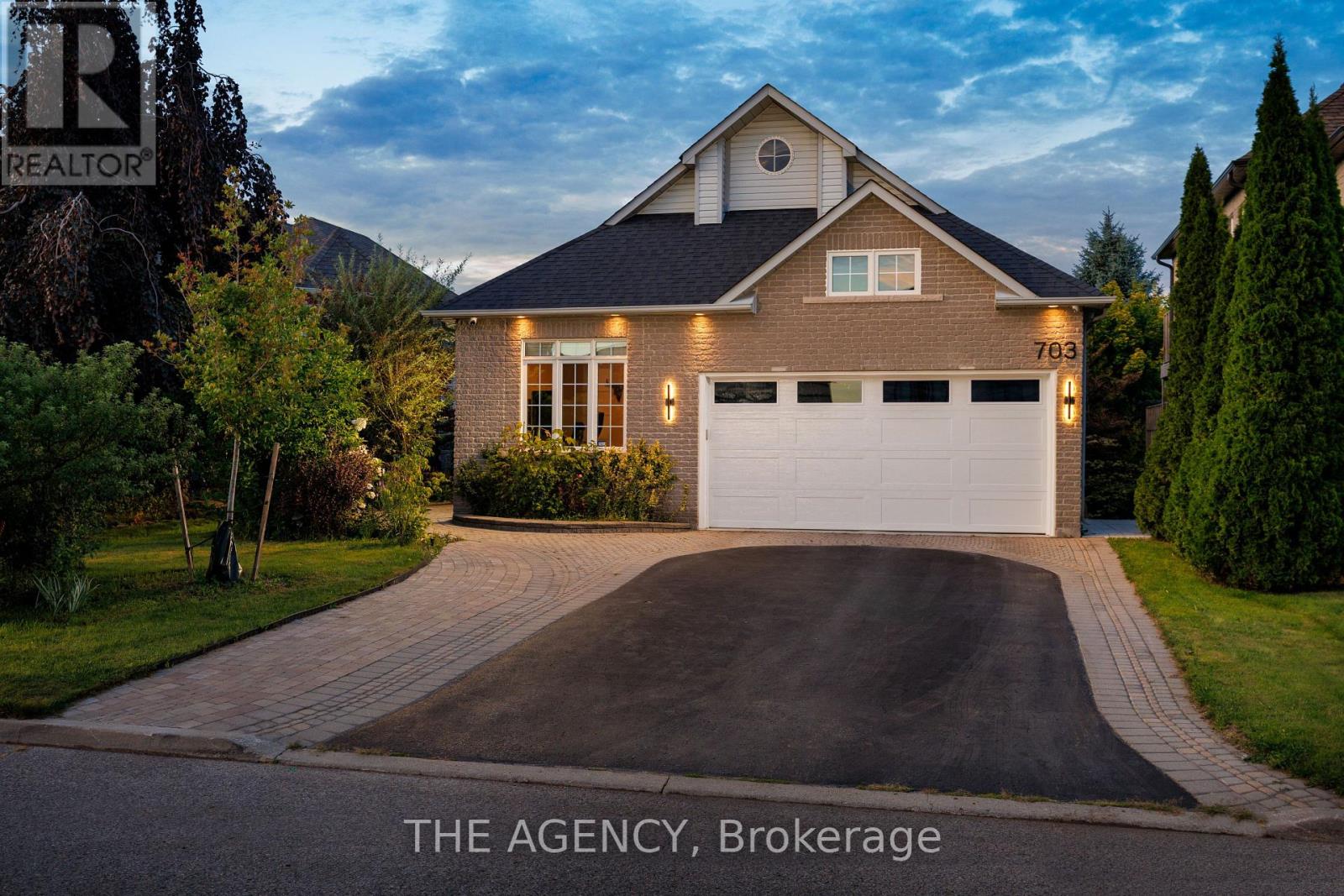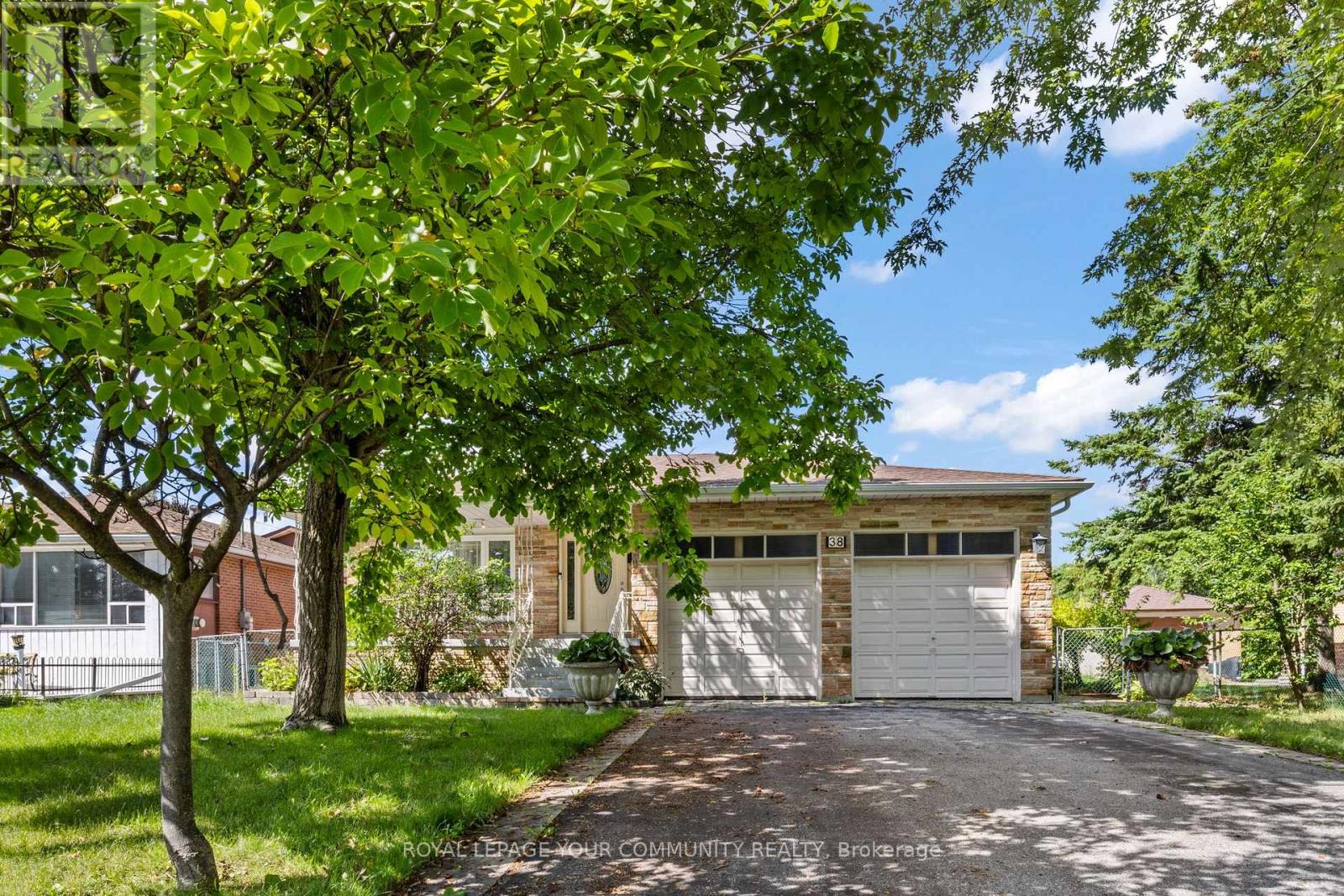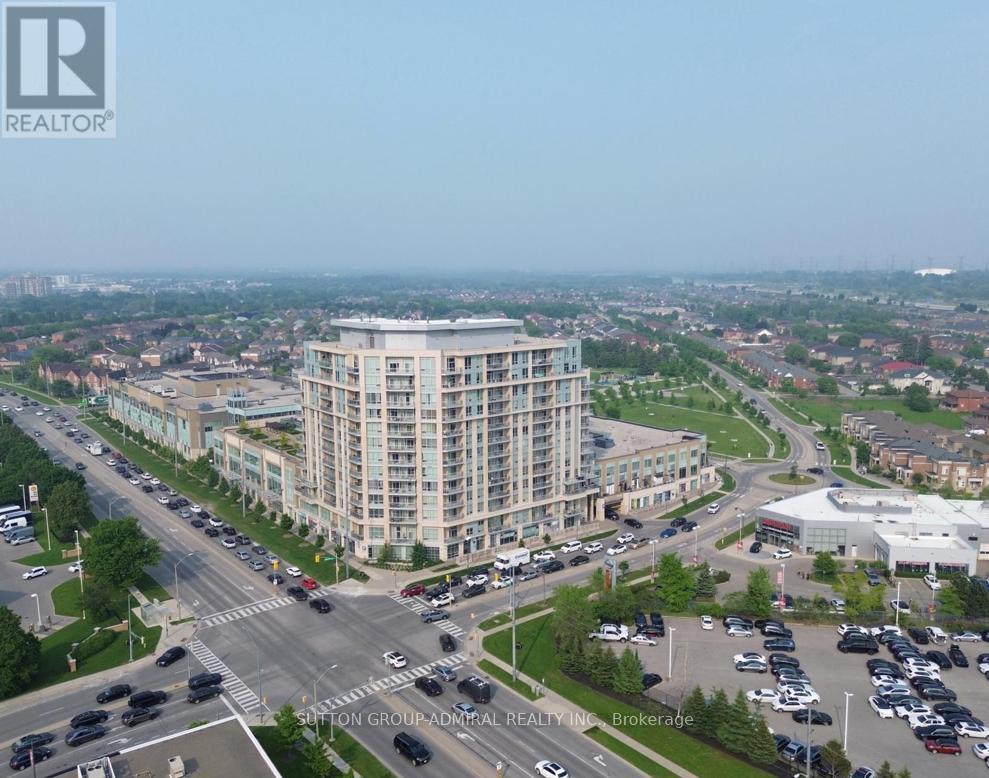443 Feasby Road
Uxbridge, Ontario
Rare Premium Private 10 Acre Parcel with Southern Exposure, Mature Trees, 2966 SQFT 5 Bedroom Home w/ 3 Car Garage + Storage Loft + Finished Basement, 3 Car 35x21 Detached Workshop + Loft, 6 Stall Barn + Hay Loft, 3 Paddocks, and Acre Pond on Desirable Feasby Road. Enter through the long tree-lined private driveway into your own country retreat. Custom built 2966 SQFT 5 Bedroom 4-Level Sidesplit offers large principal rooms, a covered front porch, a bright open-concept layout and two kitchens. Oversized Family Room with laminate flooring, wood stove and multiple walk-outs to the patio. Spacious Combined Dining/Living Room with laminate flooring. Primary Suite with walk-in closet and 3-piece ensuite. 5th Bedroom with 3 piece bathroom, kitchen and laundry room is ideal for multi-generational living. 3 Car Detached Garage/Workshop (1991) is insulated/heated with a wood stove, electric blower and propane heater as well as a storage loft. 6 Stall Barn w/ Hay Loft (1986), Tack Room, Shavings Storage Room, and Hydro. The majority of the lot is open and dry with the perimeter of the lot lined with mature trees enhancing the privacy and natural setting. Original Long-Time Owners. First Time Offered. Quiet Dead-End Section of Feasby Road Offers Privacy and Low Traffic. (id:60365)
40 Primrose Path Crescent
Markham, Ontario
Perfect 4 Bedroom Floor Plan With Main Floor Laundry And Finished Basement. New Hardwood 2th. Floor 2024, New Kitchen counter 2024.Concept Dining And Living, Cozy Family Room With A Gas Fireplace In The Corner, Perfect For Relaxing. Basement Is Fully Finished With Open Rec Room, 3 Pc Washroom And 2 Rooms Currently Being Used As A Spare Bedroom And Excerise Room. Perfect Rooms For Work At Home Spaces. Close to top ranked schools, walking trails, Markham Green Golf Club, Legacy Park Baseball Diamond, outdoor pool, Rouge River, and chic restaurants and 407. Online 3D Visual Tour: https://winsold.com/matterport/embed/424664/Leo8ikcYT3a (id:60365)
512 - 2075 King Road
King, Ontario
A stunning @ 660 sq.ft 1-bedroom + den, 1-bathroom residence offering an elevated living experience with modern design, upscale finishes, perfect for evening light and outdoor relaxation. Step inside to discover herringbone-patterned vinyl flooring throughout, soaring 9-foot ceilings, and an open, airy layout bathed in natural light. The modern kitchen blends elegance and functionality with sleek custom cabinetry, integrated appliances, and quartz countertops - setting the tone for sophisticated living. The spacious primary bedroom offers a serene escape, while the versatile den is ideal as a home office, reading lounge, or guest space. Parking, a storage locker, and high-speed internet are all included for your convenience. Residents of King Terraces enjoy access to 5-star amenities, including resort style outdoor pool, rooftop terrace, fitness center, stylish party lounge, and 24-hour concierge. Perfectly positioned near shops, dining, green space, and transit, Suite 320 combines contemporary style with lifestyle convenience. (id:60365)
703 Madeline Heights
Newmarket, Ontario
Discover An Unparalleled Opportunity To Own The Premier Lot On Prestigious Madeline Heights. Nestled Amidst Lush Nature On A Serene, Private Court In One Of The Most Sought-After Enclaves, This Property Offers Tranquility And Exclusivity. With Over 4,280 Sqft Of Finished Living Space, This Expansive Bungalow Provides Luxurious Room. The Fully Landscaped 49.24' X 233.55' Lot Features Glorious Perennial Gardens And Mature Trees, Creating A Personal Paradise. Enjoy Breathtaking Views For Miles Across The Private Golf Course And Greenbelt, Plus Fabulous Sunsets From The Upper Deck Or Lower Patio. In-Law Capability Offers Space For Multi-Generational Living, With A Huge Open Area For Family Fun And Entertaining. Impeccably Maintained And Upgraded, It Captivates With Picture-Perfect Golf Course Views. High Ceilings And Floor-To-Ceiling Custom Patio Doors/Windows Flood It With Light, Framing The Best Views. Elegantly Appointed And Updated, Details Include A Massive Deck With Glass Panels For Scenery Enjoyment And A Covered Lower Patio For Oasis Entertaining. This Treasured Home Is In A Beloved Neighborhood Where Community And Charm Meet. Upgrades: 200-Amp Electrical (2024); Security Cameras Inside/Out (2024); Whole-House Hospital-Grade HEPA Filter (2024); Full Water Treatment Softener & Reverse Osmosis (2024); Custom Triple-Glazed Oversized Patio Doors/Window With Security Film (2025); Upgraded Light Fixtures (2025); Extra-Insulated Oversized Custom Garage Door With High Rails, Car Lift-Ready (2024); Epoxy Garage Floor (2024); Washer/Dryer (2025); New Deck Stairs (2025); Stain On Exterior Woodwork (2025); Upgraded Sprinkler System (2025); Upgraded Driveway (2024), New Roof Insulation (2024), New Kitchen (2023). Seize This Rare Chance To Elevate Your Lifestyle -- Properties Like This Don't Last Long! (id:60365)
38 Spruce Avenue S
Richmond Hill, Ontario
Discover luxury living in one of Richmond Hills prestigious South Richvale neighbourhoods. This meticulously maintained executive home showcases over 5,000 sq. ft. of living space and is ideally situated just minutes from Yonge Street. Surrounded by top-rated schools, parks, shopping centres, restaurants, banks, and hospitals, this residence offers the perfect combination of luxury, convenience, and an unbeatable location. Buyers and their agents to verify all measurements and room sizes. (id:60365)
60 Briarfield Avenue
East Gwillimbury, Ontario
Stunning family home in the highly sought after Sharon community! Immaculately maintained and surrounded by greenspace, parks and trails, 60 Briarfield Ave is a luxurious original owner home built by Great Gulf that backs onto peaceful greenspace and is nestled on a quiet cul-de-sac street. Walking distance to both Sharon Public and OLGC Elementary Schools! Modern curb appeal, covered front porch and double door grand entry that leads to your open concept main floor. Spacious white kitchen with quartz counters, large island and incredible treetop views. Bright family room with large windows and gas fireplace. 9' ceilings and hardwood floors throughout main. Formal Dining Room & Main floor laundry. Upstairs you will find four large bedrooms - all with hardwood flooring! Two primary suites with walk in closets and en-suite baths. Main primary bedroom boasts two walk-in closets, 5 piece ensuite bath and more beautiful views of the surrounding greenspace. *Unique separate entrance* with second staircase leading to your bright walk-out basement. Perfect for guests, in-laws and income potential. Excellent location!! Scenic walking trails right in your backyard, quick access to HWY 404, public transit, and the GO Train only a few minutes away. Walk to Walter Tunny Park. EG Health & Active Living Centre opening nearby in Fall 2025. Also just minutes to South Lake Hospital, Upper Canada Mall & all major Newmarket Amenities! (id:60365)
319 Penndutch Circle
Whitchurch-Stouffville, Ontario
Don't miss out on this charming end unit! Privately situated with no home across the street, this is the perfect home for families seeking a peaceful blend of rural and city living. Ample natural light keeps the inside feeling bright and lively. On the ground floor, the open concept kitchen is complete with modern, stainless-steel appliances. It also features a convenient breakfast area with a beautiful view and walk-out to the fully fenced backyard. For a more elevated ambiance, the dining room is the ideal spot for everything from family dinners to dinner parties. Upstairs boasts 4 bedrooms. The primary bedroom is the perfect retreat with a 4-piece ensuite and walk-in closet. Staying connected to the broader community is easy! The attached garage and driveway provide 3 total parking spaces. York Region and GO Transit stops, parks, local farms, and shopping plazas are all just minutes away! (id:60365)
4 Kirton Court
Uxbridge, Ontario
Welcome to 4 Kirton Court, a charming 4-bedroom backsplit located on a peaceful cul-de-sac in a sought-after neighbourhood. With approximately 3,000 sq. ft. of finished living space, this home offers a perfect balance of functionality, comfort, and style, making it an ideal choice for families or anyone seeking space to live and grow. The versatile multi-level layout is designed to maximize natural light and flow, creating both welcoming gathering areas and private retreats.The main floor features a bright and spacious living room with a large bay windows, perfect for relaxing or entertaining. A separate dining room provides ample space for family dinners and special occasions, while the renovated kitchen impresses with leathered granite countertops, stainless steel appliances, a generous pantry, and a breakfast bar that makes everyday living easy.Upstairs, two well-proportioned bedrooms with excellent closet space are filled with natural light. The lower level offers two additional bedrooms, well-suited for guests, children, or a home office, along with a cozy family room that serves as the ideal spot for movie nights or casual gatherings. The finished basement extends the living area further with a large recreation room, providing plenty of options for fitness, hobbies, or play.Outdoors, the mature treed lot offers privacy and a welcoming backdrop for outdoor living. A stone patio is perfect for summer barbecues, while the pet-friendly yard provides room to garden, play, or simply relax in a peaceful setting.Located close to shopping, dining, parks, trails, and excellent schools, this property combines convenience with tranquility. With generous square footage, modern updates, and a family-friendly design, 4 Kirton Court delivers exceptional space and great value in a desirable community. Don't miss this opportunity to call it home. (id:60365)
246 Beechy Drive
Richmond Hill, Ontario
Investor Attention! Stunning Semi-Detached 3+2 Bedroom, 3 full bathroom Bungalow with Oversized lot and $$$ Professionally Renovated from top to bottom! The main floor boasts a beautifully renovated kitchen and an open-concept layout that's perfect for modern living and entertaining. The fully finished basement features a Separate Entrance, a complete Apartment, and an Ensuite bedroom ideal for extra rental income or multigenerational living. Basement Tenants Paying $3100+/Month Plus Enjoy peace of mind with a brand-new AC (2025) and furnace (2024) Landscaped front and backyard (2025) offer a tranquil outdoor space, perfect for relaxing or hosting. A massive private driveway provides ample parking for multiple vehicles. Steps from Bayview HS(Offering IB program), Go Train, shops, minutes to 404. (id:60365)
625 - 8323 Kennedy Road
Markham, Ontario
Welcome to this beautifully updated 1-bedroom condo at THE RESIDENCES of South Unionville Square, ideally located at the sought-after intersection of Kennedy between Highway 7 and 407.This unit offers the perfect combination of convenience and comfort, featuring a sleek kitchen with new contemporary cabinets, stainless steel appliances, and a stunning stone backsplash that seamlessly integrates with the countertops. The open concept living and dining area boasts brand new laminate flooring, creating a warm and inviting atmosphere throughout.Step out onto your private balcony and enjoy tranquil views of the terrace perfect for morning coffee or evening relaxation. The renovated bathroom showcases modern finishes. Newer washer and dryer.With its updated features, prime location (easy access to major highways, public transit, and nearby business hubs), the mixed-use complex features residential, office, and retail spaces, makes it ideal for both living and working. It's in a family-friendly area with top schools,parks, amenities like shopping, dining, and recreational options, and serene balcony view, this condo is an ideal opportunity for first-time buyers, downsizes, or anyone seeking a move-in-ready home. Don't miss out on this gem. (id:60365)
85 Glen Crescent
Vaughan, Ontario
Rarely Offered Sun Filled Detached Home Located Within The Uplands Community, Home Features 3+1 Bed,4 Bath W/An Extremely Functional Layout. Fully Renovated, Kitchen W/Granite Counters & W/Complementing Backsplash. Family Room With Gorgeous Fire Place And W/O To Backyard From Breakfast Area. Primary Bedroom W/ Ensuite Washroom And W/I Closet, Fully Finished Bsmt .Close Proximity To Schools/Parks/Shopping/Transp/Hwy. Situated On A Private Crescent! Must See!!! (id:60365)
2309 - 7165 Yonge Street
Markham, Ontario
Rarely Offered South East Corner 2 Bedroom 2 Bathroom In World On Yonge.Very Practical Layout With Amazing City View, Large L Shape Balcony, Split Bedrooms, Open Concept Kitchen With Stainless Steel Applicances And Granite Counter, 9' Ceiling. Great Amenities: Indoor Pool, Sauna, Party Room and Gym Etc. Direct Indoor Access To Shopping Mall With Supermarket, Food Court, Bank, Restaurant, Clinics And Much More. Ttc To Finch Subway And York University. (id:60365)













