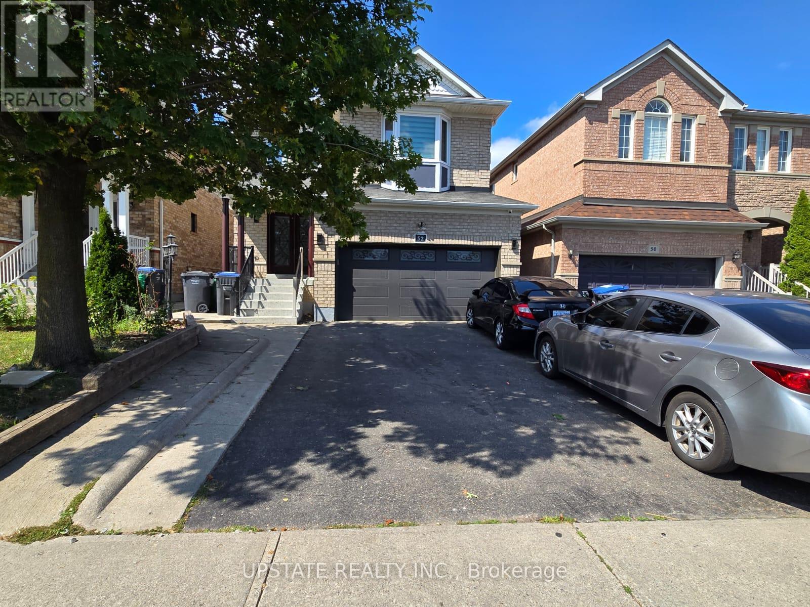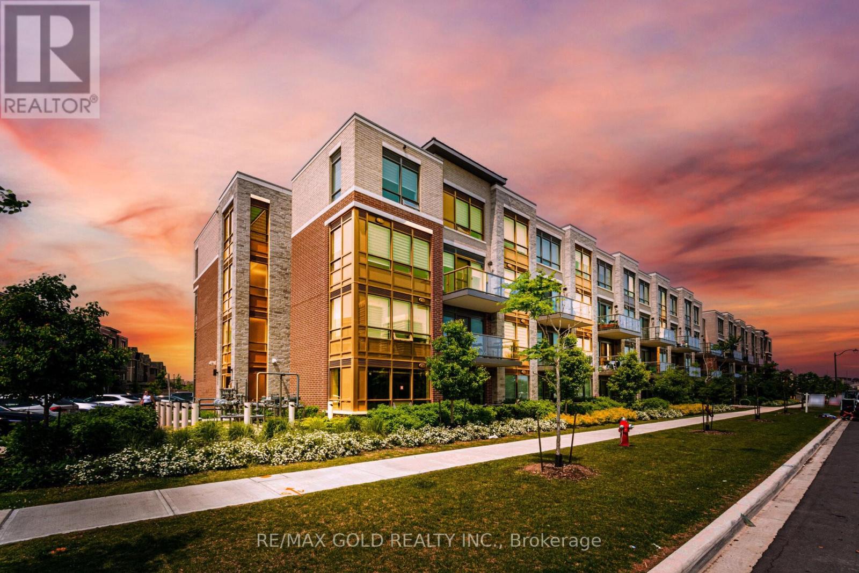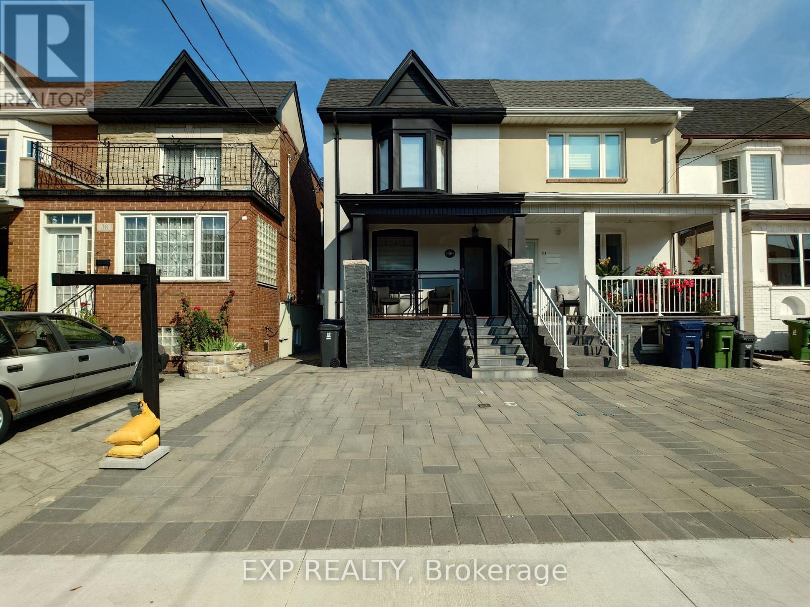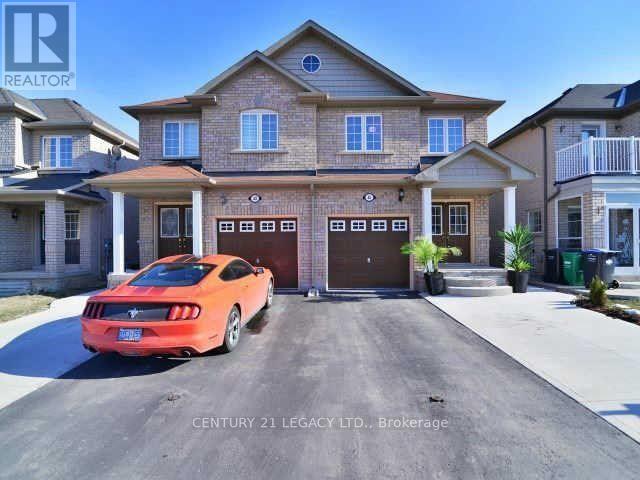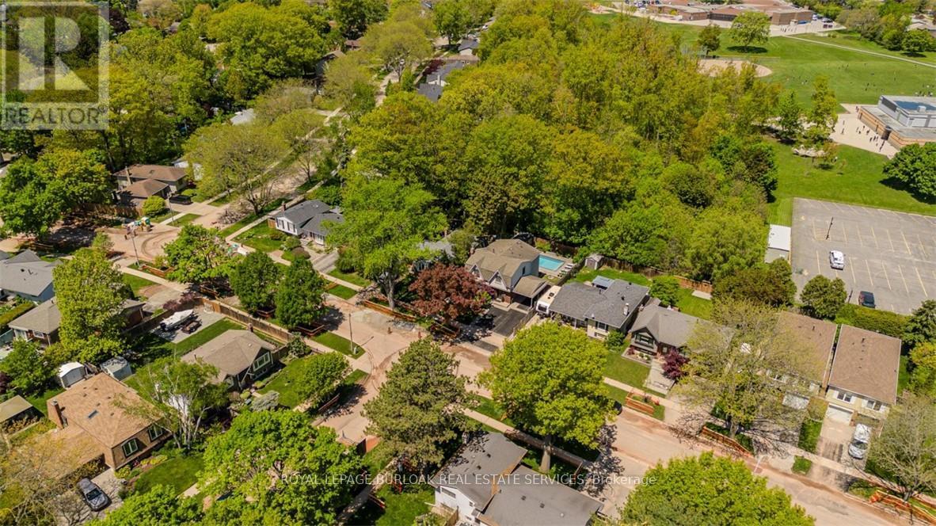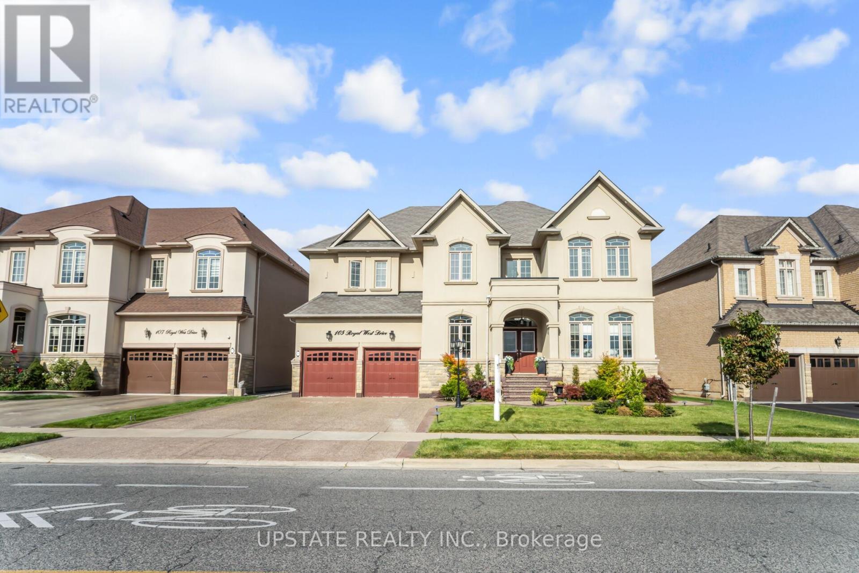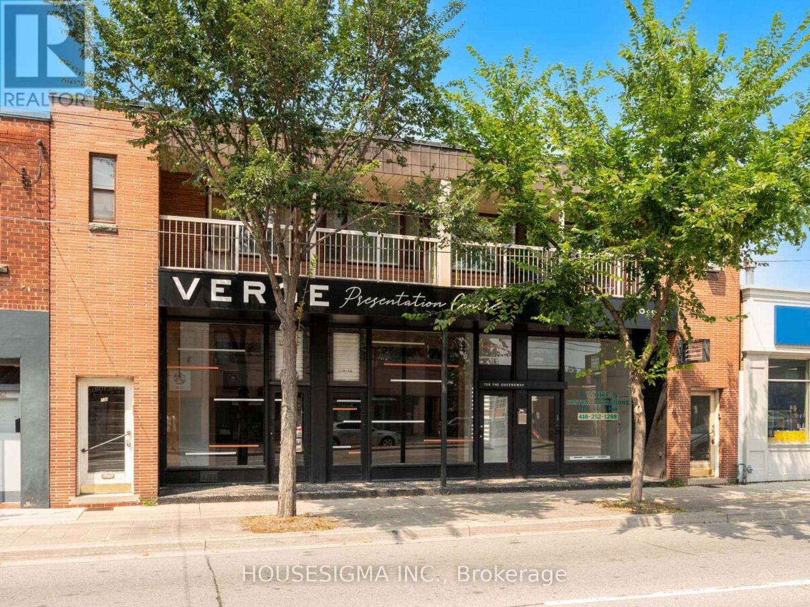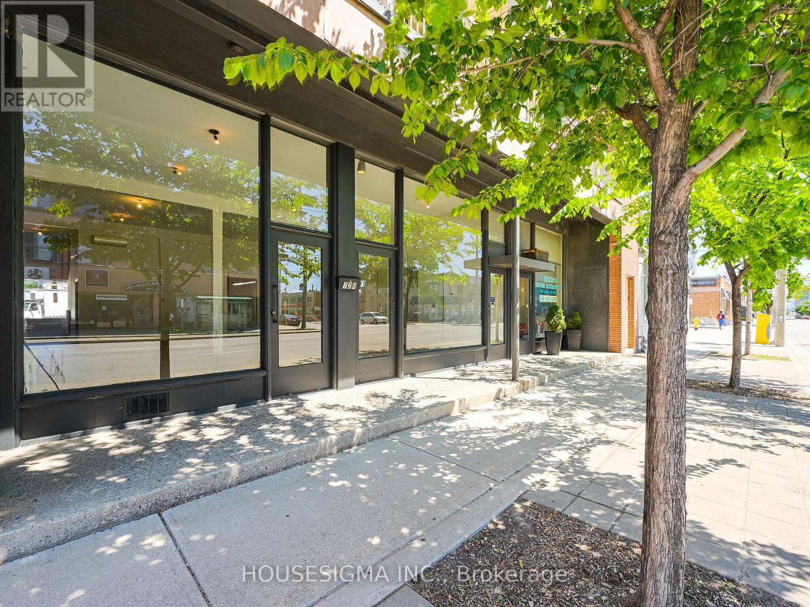52 Sweet Clover Crescent N
Brampton, Ontario
Absolutely Gorgeous House Located In Heart Of Springdale, Combined Living And Dining Room With Hardwood Floor, Separate Family Room With Gas Fireplace, 2 Skylights, Large Breakfast Area And Walk Out To Yard, Open Concept Entrance, Good Size Bedrooms, Concrete Patio And Side Walk, Home Close To Park, School, Public Transit, Hospital, Shopping. (id:60365)
113 - 95 Attmar Drive
Brampton, Ontario
Enjoy The Ease Of Main Floor Living In This Beautifully Designed Newer Suite No Need For Elevators Or Stairs. This Spacious Condo Townhouse 2 storey , Open-Concept Layout Features High Ceilings And Stylish Laminate Flooring. The Modern Kitchen Boasts Quartz Countertops And Stainless Steel Appliances, Ideal For Both Everyday Living And Entertaining. Freshly Painted In Neutral Tones, This Move-In-Ready Unit Includes A Private Balcony Perfect For Relaxing Outdoors. Located Close To All Amenities - Costco, Hwy 427/407, Goreway Meadows Community Centre & Library, Places Of Worship, Schools, Shopping Plazas, And More. Public Transit Is Just A Short Walk Away For Added Convenience. Includes 1 Owned Parking Space And Locker. Don't Miss Out On This Fantastic Opportunity. Book Your Private Showing Today! (id:60365)
104 - 45 Kingsbridge Garden Circle
Mississauga, Ontario
Welcome to The Park Mansion - one of Mississauga's most prestigious addresses! This rarely available ground-floor suite offers the perfect blend of comfort, convenience and approximately 1700 sq ft. Great Split Bedroom Floor Plan. Large living area with wall to ceiling windows & private backyard. Formal dining room, Primary bedroom with W/I Closet & 4-pc ensuite with inviting Jacuzzi Tub & sep shower. Many recent updates, painted throughout, updated bathrooms, 2 parking spots, and locker. 24 Hr. concierge & on-site mgmt. A well-run condo on a parklike cul-de-sac, with beautiful grounds & amazing amenities; Skyclub Party Room, rooftop pool, sauna, sun terrace, gym, squash court, tennis courts, guest suites, car wash, barbecues, etc. Fees include all utilities plus cable TV & Internet. Prime location, walking distance to shopping & public transit, easy access to 403. A Must See! (id:60365)
36 Talbot Street
Toronto, Ontario
Executive semi-detached with a fully paved back yard, deck & cedar-stained fencing. Step inside from a fiberglass-stained insulated door to a French style decorative wrought iron post and steel picket staircase with a coffered ceiling underneath. A grandiose 5ft linear gas fireplace with a dreamy sintered smooth stone finish and custom vented cabinetry. 9-in Crown mouldings, 8-in baseboards, architraves, & solid-core designer doors w/Emtek handles. Triple paned windows t/o, 90-in glass double doors in kitchen leads to a power room and den with a 10-ft 4-panel sliding door walk-out to your deck w/powered retractable awning, paved yard and gazebo perfect for hosting & tranquility. Open concept basement with large built-ins for shoes & additional closets perfect for coats etc. Contemporary laundry & 3-piece bath. In-wall surround speaker wires in family room & basement. Tech: 200-amp service/panel w/whole home surge protection, ethernet in den to family room for routing, smart thermostat, smart water softener, select smart switches, Nest protect and Nest doorbell. New range w/air fryer and fridge w/craft ice, undercounter beverage fridge in island. Massive renovations involved structural openings, electrical, HVAC, new roofing, siding, spray foam insulation, sound/fireproofing, plumbing and land/hardscaping to the finishes you see took up to 20 bins of demo/reno. TTC streetcar literally around the corner which takes 25min. to Union Station in rush hour. (id:60365)
45 Tanasi Road
Brampton, Ontario
Beautifully Upgraded 3-Bedroom Semi-Detached for Lease Near Mt. Pleasant GO Station, Brampton! Welcome to this spacious upper-level unit offering over 1,800 sq. ft. of modern living space. Beautifully finished with dark laminate floors throughout (no carpet), granite countertops in the kitchen and ensuite, and upgraded white cabinetry. The home features a bright eat-in kitchen, a convenient 2nd-floor laundry, and an open-concept great room ideal for family living and entertaining. The primary bedroom includes a luxury 4-piece ensuite with soaker tub, separate shower, and walk-in closet. Step outside to a fully concreted backyard maintenance-free and perfect for outdoor use. Lease Details: Available from Nov. 1st. Tenant responsible for 70% of utilities. Upper level only (basement separately rented). (id:60365)
1418 - 2485 Eglinton Avenue W
Mississauga, Ontario
Brand new 1-bed, 1-bath suite in The Kith Condos, Erin Mills. Never lived in, featuring 9 smooth ceilings, large windows, and a modern open-concept kitchen. Building amenities include basketball court w/running track, DIY workshop, theatre room, co-working lounge, party room, and outdoor BBQ area. Steps to shopping, dining, Credit Valley Hospital, Erin Mills Town Centre & transit. Easy access to Hwys 403/407, GO bus terminal, Streetsville & Clarkson GO stations. Includes 1 underground parking. (id:60365)
5253 Bromley Road
Burlington, Ontario
Welcome to your forever home, tucked away on a quiet family-friendly street, and backing on toa private wooded area, in one of Burlington's most desirable communities, Elizabeth Gardens. Just a short stroll to the lake, schools, parks, and the brand-new community centre, this beautifully updated home offers the perfect blend of lifestyle, location, and charm. From the moment you arrive, the pride of ownership is undeniable. The curb appeal is picture-perfect perennial gardens, mature trees, a stone terrace and newly paved extra-wide driveway with interlock border offering parking for up to 5 cars. Inside, you're greeted with a sun-filled, spacious home enhanced by hardwood floors, large windows and California shutters throughout. Open-concept living room with electric fireplace, and separate dining room complete with bay window for cozy nights and special occasions. Updated kitchen features soft-close cabinetry, quartz countertops, porcelain backsplash, stainless steel appliances, pantry, and island with breakfast bar. Step outside and escape to a true backyard Oasis, your own private retreat! The fully fenced backyard is lined with mature trees and boasts an interlock patio, gas BBQ hookup ,and a heated saltwater pool with custom large steps and with an Aqua-link system to control lighting and heat temperature right from your phone. Upstairs, you will find 4 generous size bedrooms, the primary bedroom offering a walk-in closet, bay window and private 3pc ensuite with Corian countertops. Three additional bedrooms with deep closets, and a stylish 4pc main bath. The fully finished lower level adds even more function providing plenty of additional space with a large family room featuring a gas fireplace, an additional large bedroom with a walk-in closet, 2pc bath, separate laundry area and ample storage space. This warm, welcoming, move-in ready (id:60365)
2907 - 38 Annie Craig Drive
Toronto, Ontario
Welcome to Waters Edge, where luxury meets lakeside living. This stunning one-bedroom plus den condo boasts soaring 9-ft ceilings, sleek quartz countertops, and premium stainless steel appliances. The thoughtfully designed open-concept layout offers both comfort and style, with the versatile den ideal for a home office or reading nook. Enjoy unobstructed views of Lake Ontario right from your living room, providing a serene backdrop to your daily life. Perfectly located in the highly sought-after Parklawn & Lakeshore community, you'll be steps from waterfront trails, vibrant restaurants, shops, and quick transit options for easy access to downtown Toronto. With the TTC streetcar at your doorstep, Mimico Go Station around the corner and QEW directly beside, commuting downtown is quick and easy. Superb Amenities 24-hour concierge, outdoor lounges, state-of-the-art fitness center, BBQ areas, party rooms, swimming pool, virtual game room, sauna, billiard room, yoga studio, and library. *Includes 1 parking space. (id:60365)
105 Royal West Drive
Brampton, Ontario
Welcome to this executive residence in Credit Valley, offering over 6,100 sq. ft. of luxurious living space, complete with Legal finished basement and parking for 7 vehicles. The grand vaulted foyer makes a striking first impression, leading into an expansive living and dining area, thoughtfully designed for entertaining in style. A convenient butlers pantry opens into the gourmet eat-in kitchen, highlighted by quartz countertops and backsplash, a gas cooktop, built-in oven, fridge, and freezerperfect for hosting family and friends. Unwind in the inviting family room, where soaring ceilings, large windows, and a cozy gas fireplace create the ideal setting for gatherings. A private main-floor office provides a quiet retreat for work or study. Upstairs, the primary suite offers a spa-like escape, featuring a soaker tub, glass shower, and dual sinks. Three additional spacious bedrooms, each with its own ensuite, provide comfort and privacy for family or guests. The professionally finished legal basement is a true showstopper, currently designed for the owners enjoyment with a media room (or bedroom), wet bar, sleek entertainment lounge, gym (or second bedroom), and a spa-inspired 4-piece bath with steam shower. Easily convertible back to a 2-bedroom layout, it also offers excellent rental potential. Step outside to your private outdoor oasis, complete with a 30-foot covered cedar deck and beautifully landscaped groundsideal for gatherings or peaceful evenings. The exterior impresses with a 3-car garage, 4-car driveway, exterior pot lights, professional sprinkler system, EV charging setup, and immaculate front and back landscaping.This exceptional home blends elegance, function, and endless possibilitiesan entertainers dream inside and out. (id:60365)
1398 Winterbourne Drive
Oakville, Ontario
Welcome to 1398 Winterbourne Drive, a beautifully maintained family home located in the heart of Oakville's prestigious Clearview community. Offering over 4,000 sq.ft. of finished living space, this residence combines timeless design, functional upgrades, and a location within one of Oakville's top-rated school districts. The home makes a strong first impression with its interlocking brick driveway, landscaped entry, and decorative glass front door. Inside, a soaring double-height foyer with a curved staircase and chandelier sets the tone. The main floor features a bright formal living room, a spacious family room with fireplace and pot lights, and a renovated kitchen with quartz countertops, custom cabinetry, and mosaic backsplash. The adjoining breakfast area opens to the backyard deck, while the formal dining room, private office, powder room, and separate laundry with side entrance add both function and flexibility. Upstairs, there are four generously sized bedrooms and two full bathrooms. The primary suite includes a walk-in closet and a spa-inspired ensuite finished with full tiled walls. Additional bedrooms are bright and spacious, highlighted by a distinctive curved bay-window bedroom overlooking the front yard. A shared bath with double vanity provides everyday convenience. The finished lower level expands the living space with a classic wet bar, open recreation and games area, lounge zone, and a bright storage/utility room with windows. Outdoors, enjoy a tiered wooden deck and lush green lawn with excellent privacy perfect for gatherings or quiet retreats. With its spacious layout, elegant upgrades, and family-friendly location, 1398 Winterbourne Drive offers a rare opportunity to own a home that blends comfort, style, and convenience in one of Oakville's most desirable neighbourhoods. (Furnace 2022,Roof/Front door 2021, Kitchen 2016) (id:60365)
728a The Queensway
Toronto, Ontario
Fantastic Location And Prime Opportunity In Etobicoke! Clean, Functional Space Featuring High Ceilings, Large Storefront Window, And Tons Of Natural Light. Previously Leased By Rio-Can. Includes 2 Dedicated Parking Spots Plus Additional Green P Parking At The Rear. Situated On A Busy, High-Traffic Street In A Rapidly Growing Area With New Condo Developments. TTC At The Doorstep, Multiple Transit Routes, GO Transit Nearby, And Easy Access To The QEW & Hwy 427. Available Immediately. No Food Service, Restaurant, Or Cannabis Use Permitted. (id:60365)
728b The Queensway
Toronto, Ontario
Fantastic Location And Prime Opportunity In Etobicoke! Over 2,000 Sq. Ft. Of Clean, Functional Space Featuring High Ceilings, Accessible Washroom, Expansive Storefront Windows, And Abundant Natural Light. Includes 4 Dedicated Parking Spots Plus Additional Green P Parking At The Rear. Situated On A Busy, High-Traffic Street In A Rapidly Growing Area With New Condo Developments And Previously Leased By Rio-Can. TTC At The Doorstep, Multiple Transit Routes, GO Transit Nearby, And Easy Access To The QEW & Hwy 427. Over 600 Sq. Ft. Basement Included. Available Immediately. No food service, restaurant, or cannabis use permitted. (id:60365)

