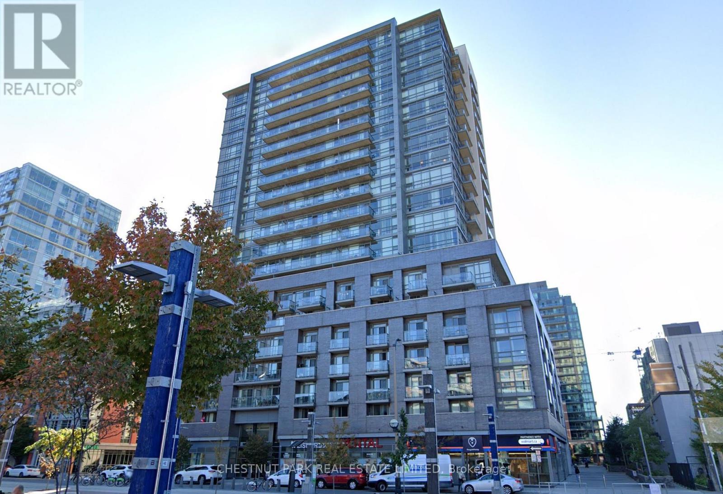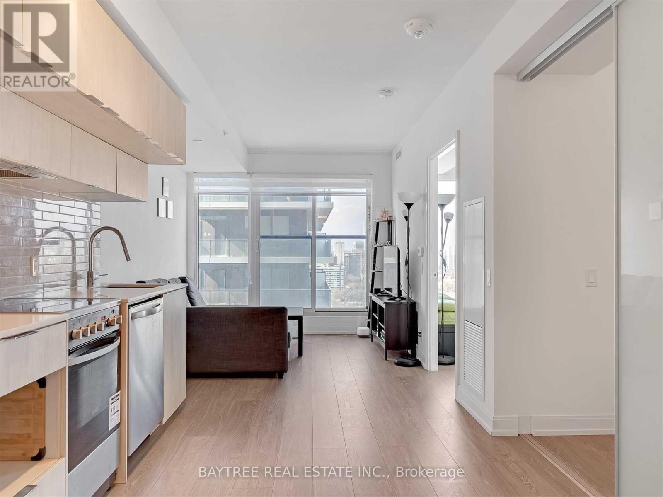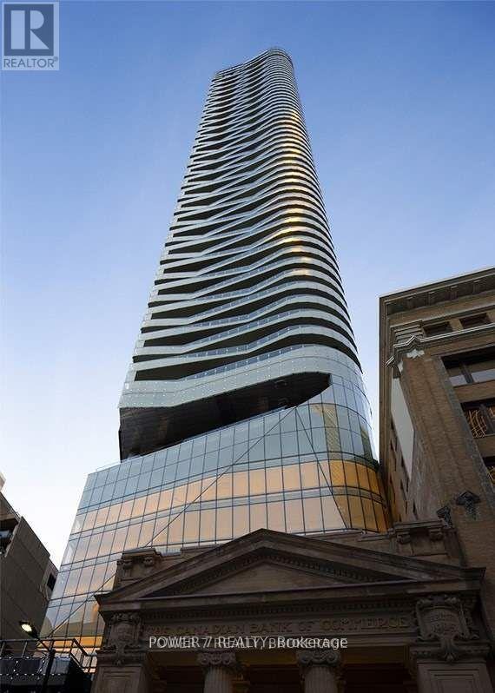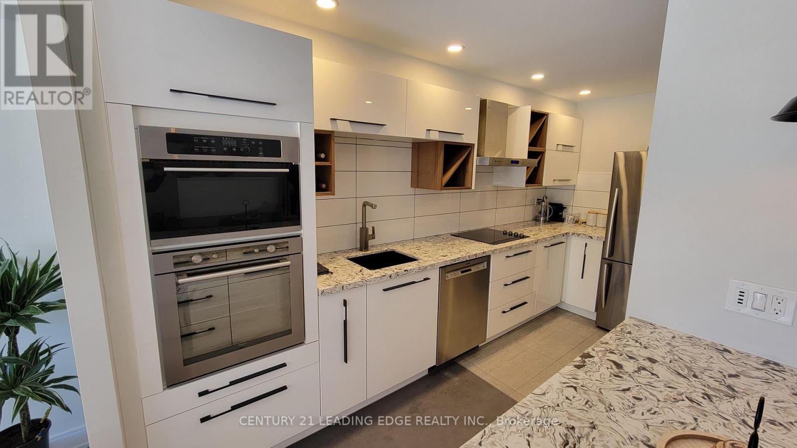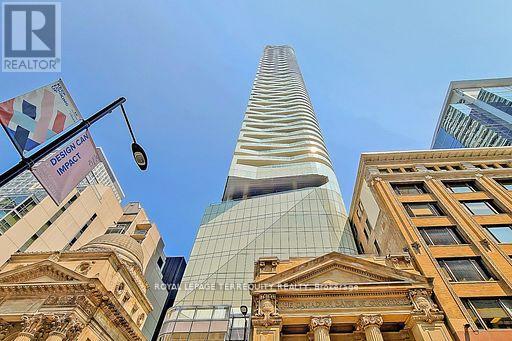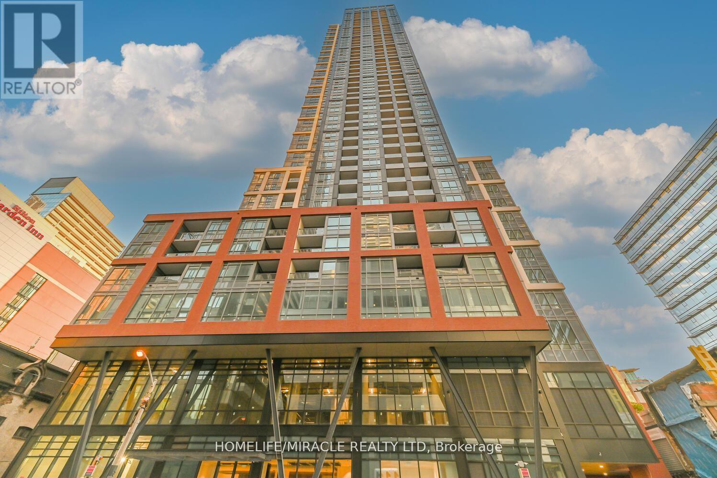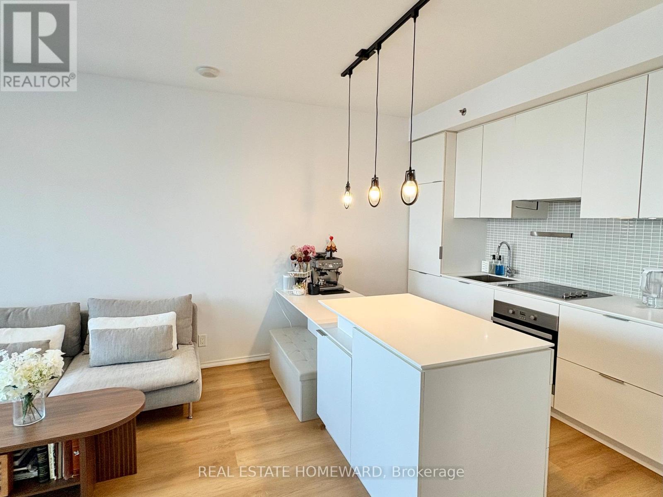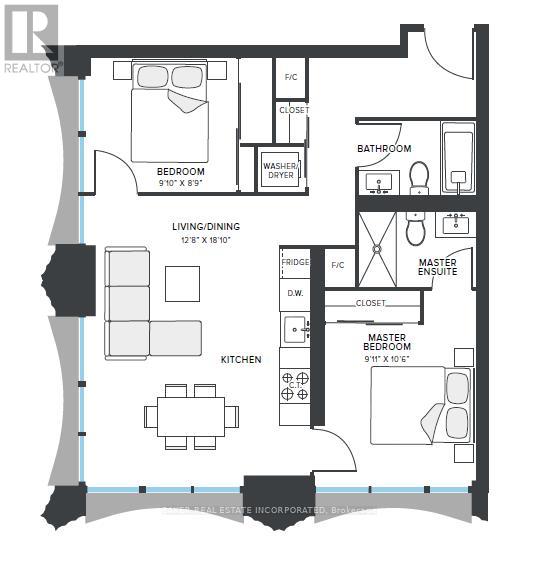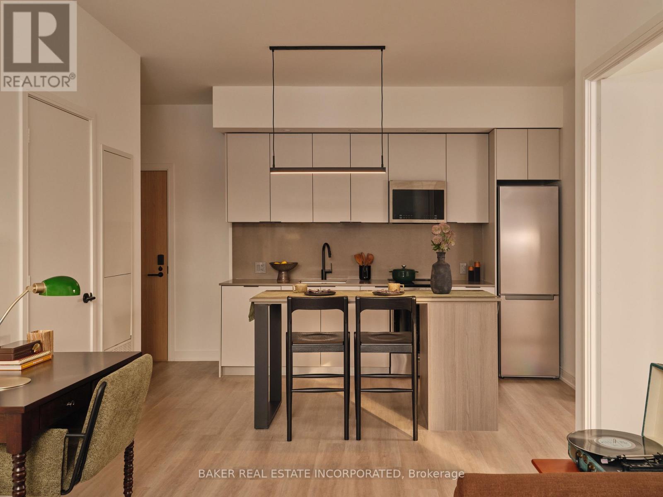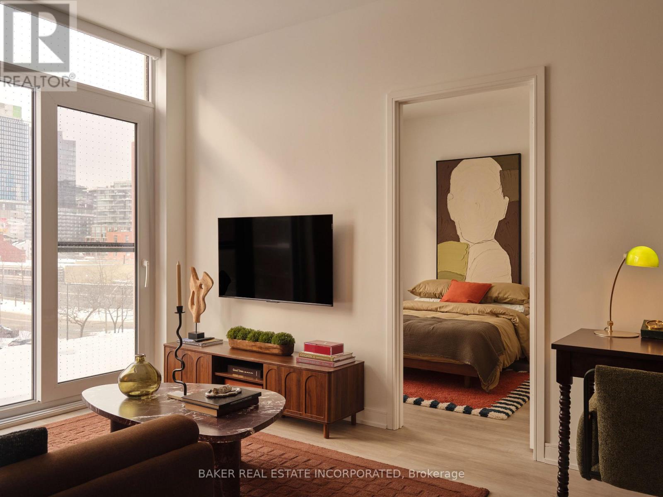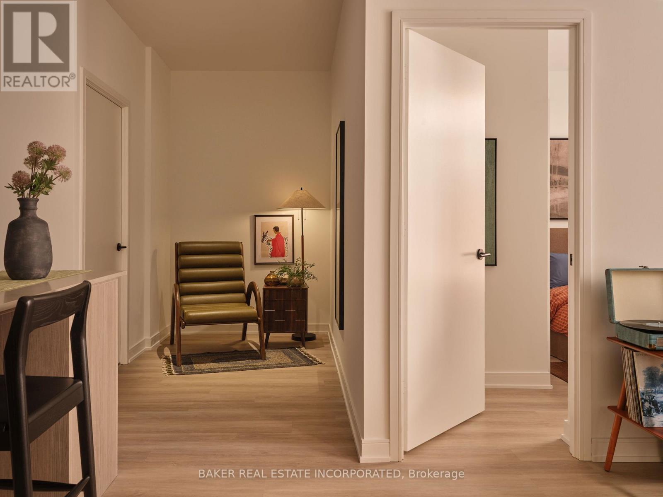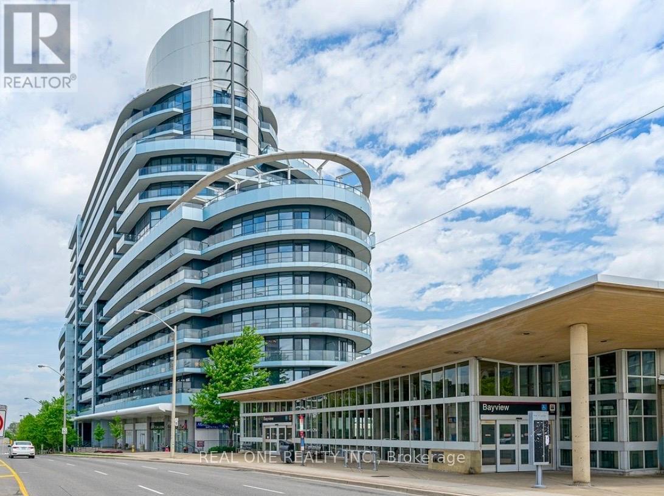929 - 68 Abell Road
Toronto, Ontario
Bright and functional 2-Bedroom + Den, 2-Bathroom suite in the heart of Queen West. Offering 675 sq.ft. of well-designed living space, this layout features split bedrooms for added privacy and comfort. The separate den is ideal for a dining area or home office. Open-concept kitchen overlooks the living area with a walkout to an oversized terrace with beautiful city views, perfect for relaxing or entertaining. The unit also -includes one parking space. Residents enjoy excellent amenities, including a fitness centre, party room, and 24-hour concierge. Unbeatable location just steps to cafés, restaurants, boutique shops, groceries, Trinity Bellwoods Park, Liberty Village, and the waterfront. With the Queen streetcar at your doorstep, commuting and everyday errands are effortless. (id:60365)
4802 - 181 Dundas Street E
Toronto, Ontario
Live# On# The# Grid#! Never Be Far Away From Anything Again, Quality Built Condo, Designed Perfectly For Your Lifestyle. Walk To Work(Yonge St), Walk To Learn(Ryerson/Gb), Walk To Shop(Eatons), Walk To Eat&Drink In This True To The Name, Prime Location Condo. Enjoy The Fully Completed Amenities Space That Includes A 7000 Sf Study & Cowork Space (W Breakout Rms & Wifi), State Of The Art Fitness Space & Outdoor Terrace (W Bbqs). See It Today! (id:60365)
3514 - 197 Yonge Street
Toronto, Ontario
A Superb Location In The Core Of Downtown Toronto, The Eaton Centre Is Across The Street For Over 200 Hundred Stores And All The Big Retail Stores. Music Fans Have Massey Hall Around The Corner On Shutter - A Famed Venue For Concerts And There's Subway Service At Queen Station For Trips To The Scotiabank Arena To Enjoy The Raptor Games. Approx. 610 Sf 1 Bedroom + Den At Massey Tower With City Views, Sun-Filled Suite W/ 9 Ft Ceiling, Upgraded Laminate Flooring Thru, Modern Kitchen Boast Large Centre Island, Top Of The Line Kitchen Appliances. Steps To Everything You Wish To Live In The Downtown Lifestyle. A Luxurious 5-Star Amenities Include A Fully Equipped Fitness & Weight Centre, Steam Room, Rain Room, Sauna, Juice Bar, Cocktail Lounge, Piano Bar With Terrace, 24-Hour Concierge Service, 2 Guest Suites, Roof Top Garden, Water Feature, Seating Area, Parking Garage And More (id:60365)
314 - 177 Linus Road
Toronto, Ontario
Welcome to 177 Linus Road- A Hidden Gem in the Heart of Don Mills! This bright and spacious condo unit offers the perfect blend of comfort, convenience, and lifestyle. Featuring a welldesigned layout with generous principal rooms, large windows that flood the space with natural light, and a private balcony a serene view, this home is ideal for first-time buyers, downsizers, or investors alike. The open-concept living and dining area provides ample space for entertaining, while the functional kitchen offers plenty of cabinetry and storage. The generously sized bedroom(s) include ample closet space, creating a comfortable retreat at the end of the day. Residents enjoy exceptional building amenities, including an indoor pool, gym, sauna, party room, visitor parking, and beautifully maintained grounds. All utilities are included in the maintenance fees, offering worry-free living. Located in a prime North York neighbourhood, you're just minutes from shopping, parks, schools, and public transit. Easy access to the DVP, TTC, and nearby attractions like the Shops at Don Mills make commuting and daily errands effortless. Don't miss this opportunity to own in a well-managed building in one of Toronto's most convenient communities! (id:60365)
2709 - 197 Yonge Street
Toronto, Ontario
882 Sq Ft Bright & Spacious Open Concept Luxurious 3 Bedroom Corner Suite With Breathtaking Views. Massey Tower Located In The Heart Of Downtown. Oversized Balcony With Stunning Lake and CN Tower Views. (id:60365)
1306 - 108 Peter Street
Toronto, Ontario
Bright and Spacious FULLY FURNISHED 2 Bedroom & 2 Bath corner unit located at Peter and Adelaide. Unit comes with one HUGE LOCKER and One PARKING Located in Toronto's Harbourfront and Entertainment Districts, Minutes from Financial and Entertainment Areas. 5 Star Quality Amenities Include 24 Hr Concierge, Outdoor Terrace, Sauna, Bar & Lounge, Party/Game Rm, Gym & More. This Location's Walk Score is 100! Walk to the Grocery store, Starbucks, Dollarama, CN Tower, TTC & Subway, Shopping. Roger Centre Clubs, Restaurants and More! (id:60365)
4006 - 5 St. Joseph Street
Toronto, Ontario
Stunning open-concept condo with upgraded flooring, 9-ft ceilings, and a sleek kitchen featuring Miele appliances and a breakfast bar. The spacious bedroom is filled with natural light, and the stylish bathroom includes a deep soaker tub and ample storage. Private 20-ft balcony with unobstructed west views of the CN Tower and Lake Ontario. Includes in-suite washer & dryer and access to resort-style amenities such as 24/7 concierge, gym, rooftop garden, BBQ area, party room, guest suites, and visitor parking. (id:60365)
1404 - 151 Mill Street
Toronto, Ontario
BRAND NEW, NEVER LIVED IN 2 BED, 2 BATH 794 sf SUITE - RENT NOW AND RECEIVE 1 MONTH FREE! Bringing your net effective rate to $3,125 for a one year lease. (Offer subject to change. Terms and conditions apply).Option to have your unit Fully Furnished at an additional cost. Discover high-end living in the award-winning canary district community. Purpose-built boutique rental residence with award-winning property management featuring hotel-style concierge services in partnership with Toronto life, hassle-free rental living with on-site maintenance available seven days a week, community enhancing resident events and security of tenure for additional peace of mind. On-site property management and bookable guest suite, Smart Home Features with Google Nest Transit & connectivity: TTC streetcar at your doorstep: under 20 minutes to king subway station. Walking distance to Distillery District, St. Lawrence Market, Corktown Common Park, And Cherry Beach, with nearby schools (George Brown College), medical centres, grocery stores, and daycares. In-suite washers and dryers. Experience rental living reimagined. Signature amenities: rooftop pool, lounge spaces, a parlour, private cooking & dining space, and terraces. Resident mobile app for easy access to services, payment, maintenance requests and more! Wi-fi-enabled shared co-working spaces, state-of-the-art fitness centre with in-person and virtual classes plus complimentary fitness training, and more! *Offers subject to change without notice & Images are for illustrative purposes only. Parking is available at a cost. (id:60365)
338 - 65 Trinity Street
Toronto, Ontario
RENT NOW AND RECEIVE 6 WEEKS FREE! Bringing your net effective rate to $2,919 on a 1 year lease.* Brand new never lived in before 2 BED, 2 BATH 734sf suite with premium finishes. Features include in-suite full washer and dryer, built-in kitchen islands and wine fridges, stainless steel appliances, Ceasarstone kitchen countertops and backsplash, Trevisana kitchen cabinets and Google Nest thermostats. Bedroom includes a walk-in closet with built-in organizers and black out roller shades. Discover the newest and largest purpose-built rental living within Canary District's award-winning master-planned community. Enjoy a collection of elevated indoor and outdoor amenities which include a state-of-the-art two-story fitness centre equipped with a multi-functional studio and strength training room fitted with the very best equipment. Additional amenities include a co-working space with private meeting rooms, an outdoor pool, theatre, kids playroom, family lounge, skyline terrace and lookout lounges, games room, party room, pet spa and private dog run, bike storage and automated parcel lockers. *Offers subject to change without notice & Images are for illustrative purposes only. Parking is available at a cost. Option to have your unit Fully Furnished at an additional cost. (id:60365)
317 - 65 Trinity Street
Toronto, Ontario
RENT NOW AND RECEIVE 6 WEEKS FREE! Bringing your net effective rate to $2,911 on a 1 year lease.* Brand new never lived in before 2 BED, 2 BATH 692sf suite with premium finishes. Features include in-suite full washer and dryer, built-in kitchen islands and wine fridges, stainless steel appliances, Ceasarstone kitchen countertops and backsplash, Trevisana kitchen cabinets and Google Nest thermostats. Bedroom includes a walk-in closet with built-in organizers and black out roller shades. Discover the newest and largest purpose-built rental living within Canary District's award-winning master-planned community. Enjoy a collection of elevated indoor and outdoor amenities which include a state-of-the-art two-story fitness centre equipped with a multi-functional studio and strength training room fitted with the very best equipment. Additional amenities include a co-working space with private meeting rooms, an outdoor pool, theatre, kids playroom, family lounge, skyline terrace and lookout lounges, games room, party room, pet spa and private dog run, bike storage and automated parcel lockers. *Offers subject to change without notice & Images are for illustrative purposes only. Parking is available at a cost. Option to have your unit Fully Furnished at an additional cost. (id:60365)
320 - 65 Trinity Street
Toronto, Ontario
RENT NOW AND RECEIVE 6 WEEKS FREE! Bringing your net effective rate to $2,822 on a 1 year lease.* Brand new never lived in before 2 BED, 2 BATH 699sf suite with premium finishes. Features include in-suite full washer and dryer, stainless steel appliances, Ceasarstone kitchen countertops and backsplash, Trevisana kitchen cabinets and Google Nest thermostats. Bedroom includes a walk-in closet with built-in organizers and black out roller shades. Discover the newest and largest purpose-built rental living within Canary District's award-winning master-planned community. Enjoy a collection of elevated indoor and outdoor amenities which include a state-of-the-art two-story fitness centre equipped with a multi-functional studio and strength training room fitted with the very best equipment. Additional amenities include a co-working space with private meeting rooms, an outdoor pool, theatre, kids playroom, family lounge, skyline terrace and lookout lounges, games room, party room, pet spa and private dog run, bike storage and automated parcel lockers. *Offers subject to change without notice & Images are for illustrative purposes only. Parking is available at a cost. Option to have your unit Fully Furnished at an additional cost. (id:60365)
711 - 2885 Bayview Avenue
Toronto, Ontario
Welcome to the iconic ARC Condominium, in the heart of prestigious Bayview Village community. Luxury and sunny west facing 1+1 unit with 641 Sqft + Balcony. Open Concept design with 9 feet Floor To Ceiling height. Den is big enough and can be used as a home office or guest room. Most convenient location with just steps to Bayview Village Mall, Loblaw supermarket, Restaurants, Bayview Subway Station, TTC, YMCA, and minutes to HWY 401. Amenities including Fully Equipped Gym, indoor Swimming pool, party room, Rooftop Terrace, and 24-hour concierge. One parking and one locker included. (id:60365)

