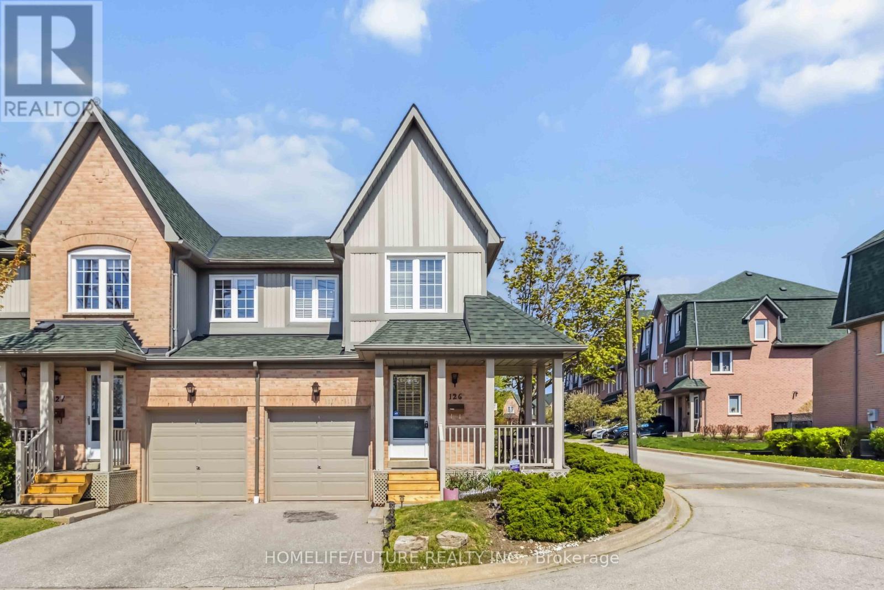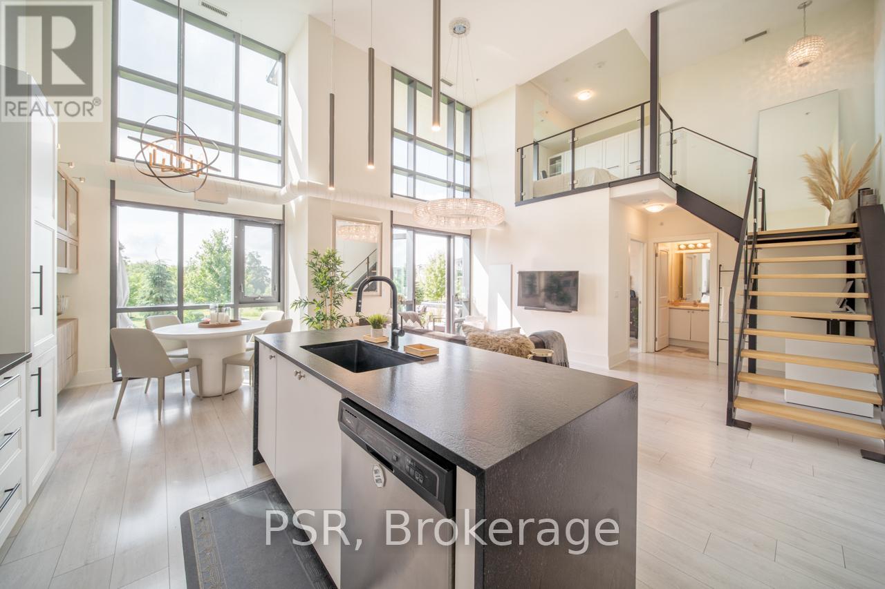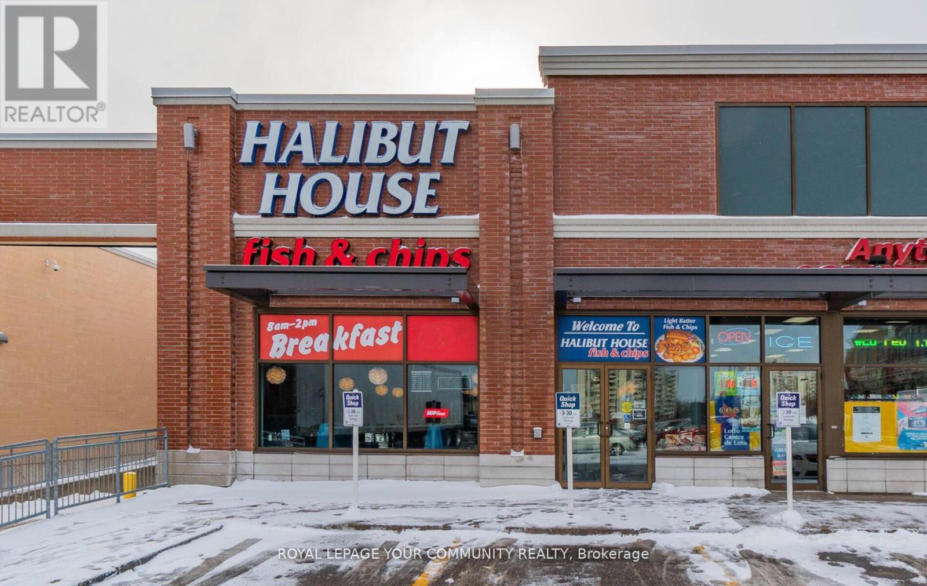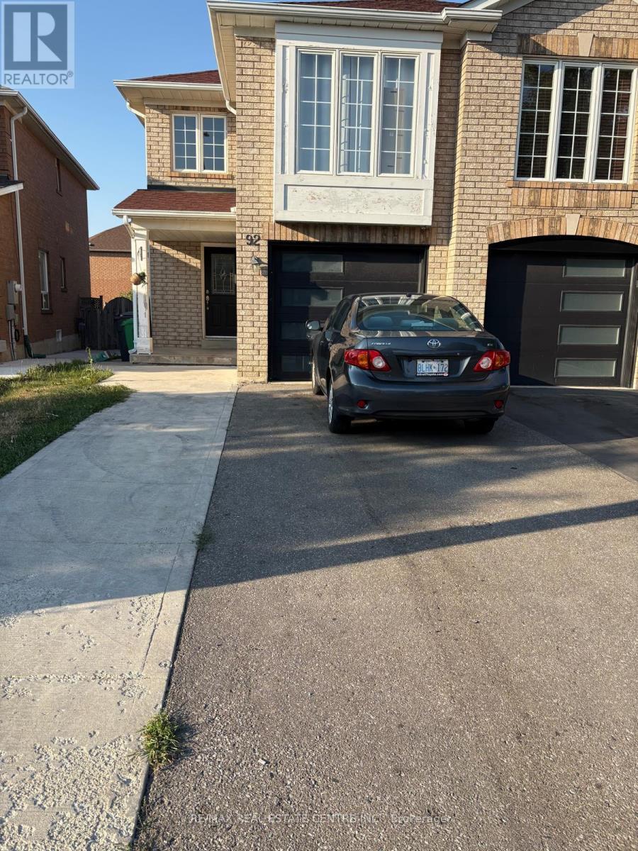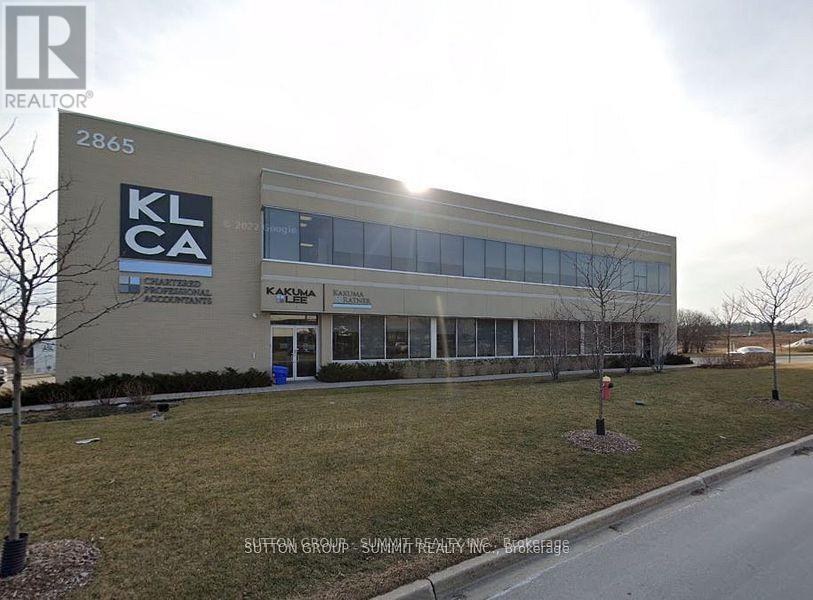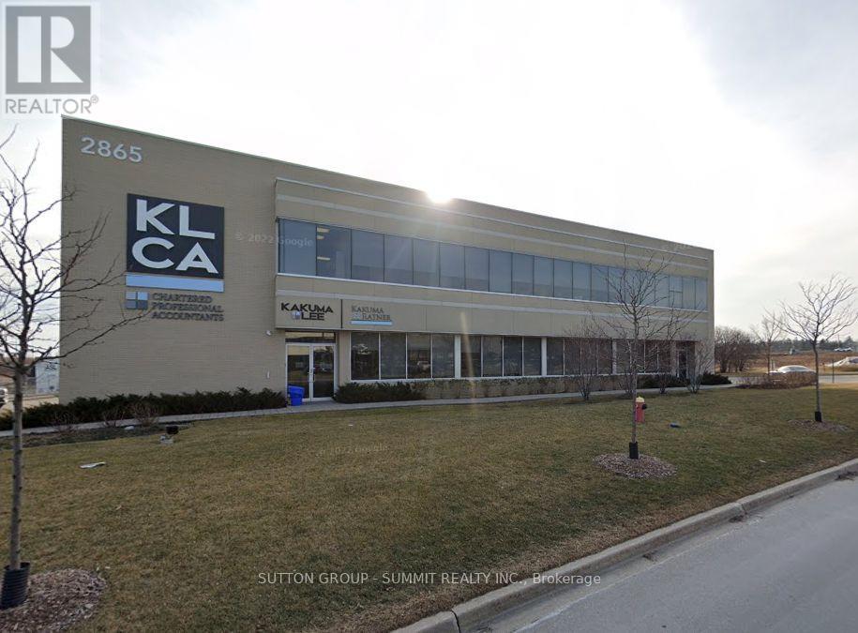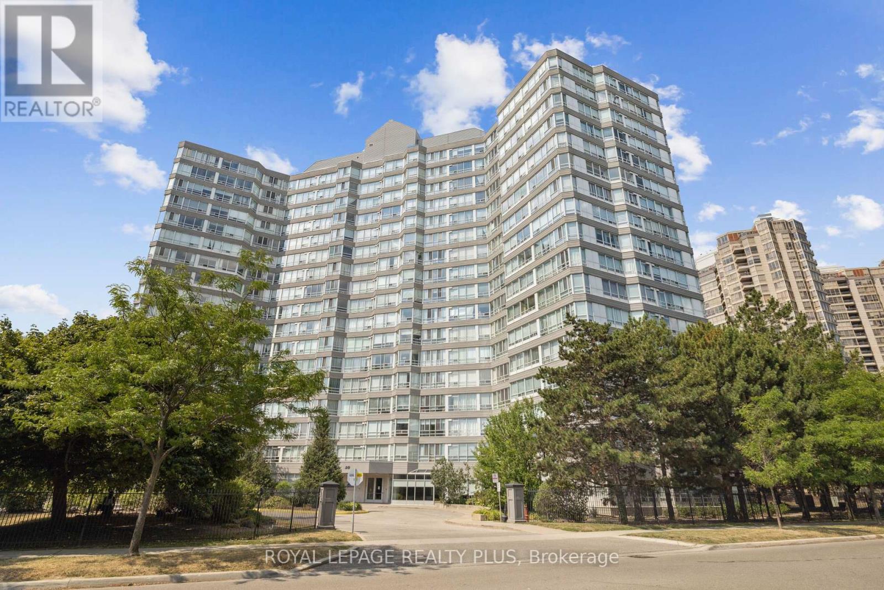126 - 2945 Thomas Street
Mississauga, Ontario
** Immaculate End Unit Condo Townhouse Located In Erin Mills Desirable Quiet Complex* Very Functional & Open Concept Layout* Hardwood T-Out Main Flr ** ** Very Bright Living & Dining Combined*** Beautiful Updated Brand New Laminate Floor In The Kitchen*** W/ Granite Countertop, S/S Appliances, Master W/ Closet 4 Pc S & Custom Backsplash** 3 Large Size Bedroom***Finished Basement And Freshly Painted Bathroom In The Basement** Very Well Maintained** (id:60365)
111 - 65 Yorkland Boulevard
Brampton, Ontario
Exceptional & Rare Offering - This 1,050 sq. ft. loft in the heart of Brampton features 2 spacious bedrooms + den, the most functional and sought-after layout in the building, and is the only unit with a private hot tub hookup on the terrace. The open-concept design showcases a gourmet kitchen with high-end stainless steel appliances, sleek cabinetry, and generous counter space. Includes two conveniently located parking spaces and a large storage locker. Situated on the main floor with permanent, unobstructed park views, this residence offers lasting privacy and long-term value, along with a low-maintenance lifestyle in a prime, high-growth location with new development, excellent transit access, and vibrant urban amenities. (id:60365)
205 - 6660 Kennedy Road
Mississauga, Ontario
Office units for sale at Prime Mississauga corner Location (Kennedy & Courtney park) 1) Tentative Occupancy : Q4 2025. (Option to Occupy Sooner / Vacant units available for occupancy immediately) 2) ONLY $5000 on Signing (10% in 30 Days and 10% in 60 Days) 3) Units may be combined to achieve larger square footage. 4) Close proximity to HWY 401, 407 & 410! (id:60365)
206 - 6660 Kennedy Road
Mississauga, Ontario
Office units for sale at Prime Mississauga corner Location (Kennedy & Courtney park) 1) Tentative Occupancy : Q4 2025. (Option to Occupy Sooner / Vacant units available for occupancy immediately) 2) ONLY $5000 on Signing (10% in 30 Days and 10% in 60 Days) 3) Units may be combined to achieve larger square footage. 4) Close proximity to HWY 401, 407 & 410! (id:60365)
92 Whiteface Crescent
Brampton, Ontario
Well Kept Semi On A Quite Cres In The High Demand Area Of Fletcher's Meadow. Amazingly Practical Layout .Liv/Din Comb, Sep Brand New Legal Basement Separate Entrance, Good Size Kitchen, Eating Area W/O Huge Backyard. Master W/4 Pc En Suite, His/Her Closets. All Good Sized Sunlit Bedrooms & Hallway With Dark Hardwood Floors. (id:60365)
(Larger Offices) - 2865 Bristol Circle
Oakville, Ontario
Sought After Location in Winston Business Park. Wide range of amenities very close by: Coffee Shops, Banks, Retail Shops, Boston Pizza, Multiple Restaurants, LA Fitness, Cineplex Cinemas, Costco, Day Care and more. Location offers quick access to Highways 403, 407, and QEW. FLEXIBLE SPACES, Fully Furnished Offices located on ground floor of large office building. Shared facilities include Board Room, Kitchenette, and Mens & Women's Restrooms. Mail service available. 4 Private Offices available, which can be rented out singly or in multiples, please inquire for details.(2 @ 10x11.5 for $950.each - Suites 107 & 108); (1 @ 12.5x12.5 for $1,450); (1@ 13x12.5 for $1,450) ceiling heights are 10.5'. Flexible term length (12-24 months) with possibility for extension.The anchor tenant is a CA firm so ideal fit would be Lawyers, Bookkeepers, Mortgage Brokers, Investment Advisors, Insurance Agents, etc. No fixed exterior signage allowed. Signage in windows / doors must be easily removable. (id:60365)
(Smaller Offices) - 2865 Bristol Circle
Oakville, Ontario
Sought After Location in Winston Business Park. Wide range of amenities very close by: Coffee Shops, Banks, Retail Shops, Boston Pizza, Multiple Restaurants, LA Fitness, Cineplex Cinemas, Costco, Day Care and more. Location offers quick access to Highways 403, 407, and QEW. FLEXIBLE SPACES, Fully Furnished Offices located on ground floor of large office building. Shared facilities include Board Room, Kitchenette, and Mens & Women's Restrooms. Mail service available. 4 Private Offices available, which can be rented out singly or in multiples, please inquire for details.(2 @ 10x11.5 for $950.each - Suites 107 & 108); (1 @ 12.5x12.5 for $1,450); (1@ 13x12.5 for $1,450) ceiling heights are 10.5'. Flexible term length (12-24 months) with possibility for extension.The anchor tenant is a CA firm so ideal fit would be Lawyers, Bookkeepers, Mortgage Brokers, Investment Advisors, Insurance Agents, etc. No fixed exterior signage allowed. Signage in windows / doors must be easily removable. (id:60365)
2465 Whistling Springs Crescent
Oakville, Ontario
Welcome to this beautifully upgraded property offering over 3300 sq ft of elegant living space, situated on a large pool sized ravine lot with a private and peaceful backyard retreat, in one of Oakville's most sought after neighbourhoods. From the moment you step inside, you'll appreciate the thoughtful finishes and spacious layout designed for both comfort and style. Featuring soaring 9ft ceilings throughout, the beautiful main floor features an upgraded floor plan with an oversized dining room and a refreshed kitchen that boasts newly refinished cabinets and updated hardware (2025), and a warm, inviting feel that blends seamlessly into the main living areas. The home features 4 generously sized bedrooms, each with its own ensuite privileges, perfect for growing families or guests. The fully finished basement is ideal for entertaining, with a large recreation room fitted with a beautiful gas fireplace that is the focal point of the room, bonus bedroom with oversized windows and ensuite bathroom, and ample storage. This home features ample upgrades including newly installed high efficiency triple pane windows on the main and upper levels (2022), newer appliances, remodeled laundry and powder rooms, hypoallergenic carpet on the upper level (2022), and a beautifully finished cedar deck. The large double-car garage features bonus steel cabinets with ample storage for tools and accessories, perfect for any handyman. Whether you're hosting friends or enjoying quiet evenings at home, this home offers the perfect setting. Enjoy the tranquility of ravine views while being close to all amenities, schools, Oakville Trafalgar Memorial Hospital, and commuter routes. This is the lifestyle upgrade you've been waiting for! (id:60365)
603 - 25 Neighbourhood Lane
Toronto, Ontario
Welcome to the neighbourhood! almost 1000 Sqft of living, tonnes of natural light, space to entertain, work, and live. Function meets design with two tone cabinetry, kitchen island, upgraded backsplash, quartz slab, under cabinetry lighting, pot lights, and much more. Custom blinds installed through out. Retreat after a long day to the Primary which features walk-in closet, frameless shower ensuite, and private walk-out to oversized balcony. (id:60365)
712 - 50 Kingsbridge Garden Circle
Mississauga, Ontario
Spacious 969 Square Feet corner unit, at The Californian Condos with a view. Updated kitchen, washrooms, engineered hardwood floors. Clean and Bright Sun-filled living/dining/solarium open concept, and two Bedrooms Southwest View, Split Bedroom Floorplan Featuring the primary bedroom with Ensuite. 2 side-by-side parking spaces and 1 locker. Great amenities, including indoor pool, jacuzzi, gym, tennis and squash courts, sauna and 24-hour concierge services, visitor parking spaces. Maint. fees include heat, hydro, A/C and water. Great location, just minutes to Square One, plazas, public transit, coming soon LRT line, 403, community centers and schools. Easy access to hospital, GoStation, 407, 401. Only Steps Away from Everything you want in a city. (id:60365)
1204 Cynthia Lane
Oakville, Ontario
Privacy, polish, and a pool youll actually use this South East Oakville stunner checks all the right boxes (and then some). Tucked on a mature lot wrapped in perennial landscaping, this fully renovated 3+1 bed, 3 bath home serves up serenity with a side of sophistication. Step into the family room and prepare to swoon an 11-foot floor-to-ceiling Eramosa stone fireplace makes a statement even when it's not lit. Southern-facing rooms spill sunshine and open effortlessly to a custom deck via sliding glass doors, blurring the line between indoors and out. And out back? A saltwater pool (now with a beautiful blue colour) surrounded by Eramosa flagstone offers a resort-level escape, framed by lush greenery for total privacy. The hot tub is there toothough shes more of a lounging sculpture these days (not functional, not fixable... still kinda fabulous). Inside, the primary suite is equal parts roomy and refined, boasting a generous walk-in closet and a just-completed ensuite wrapped in Calacatta stone and luxe heated floors. In fact, both bathrooms bring the heatliterally. Every inch of this home feels thoughtfully upgraded and quietly bold. Its the kind of space that doesnt need to shout to impress. It simply delivers. ** This is a linked property.** (id:60365)

