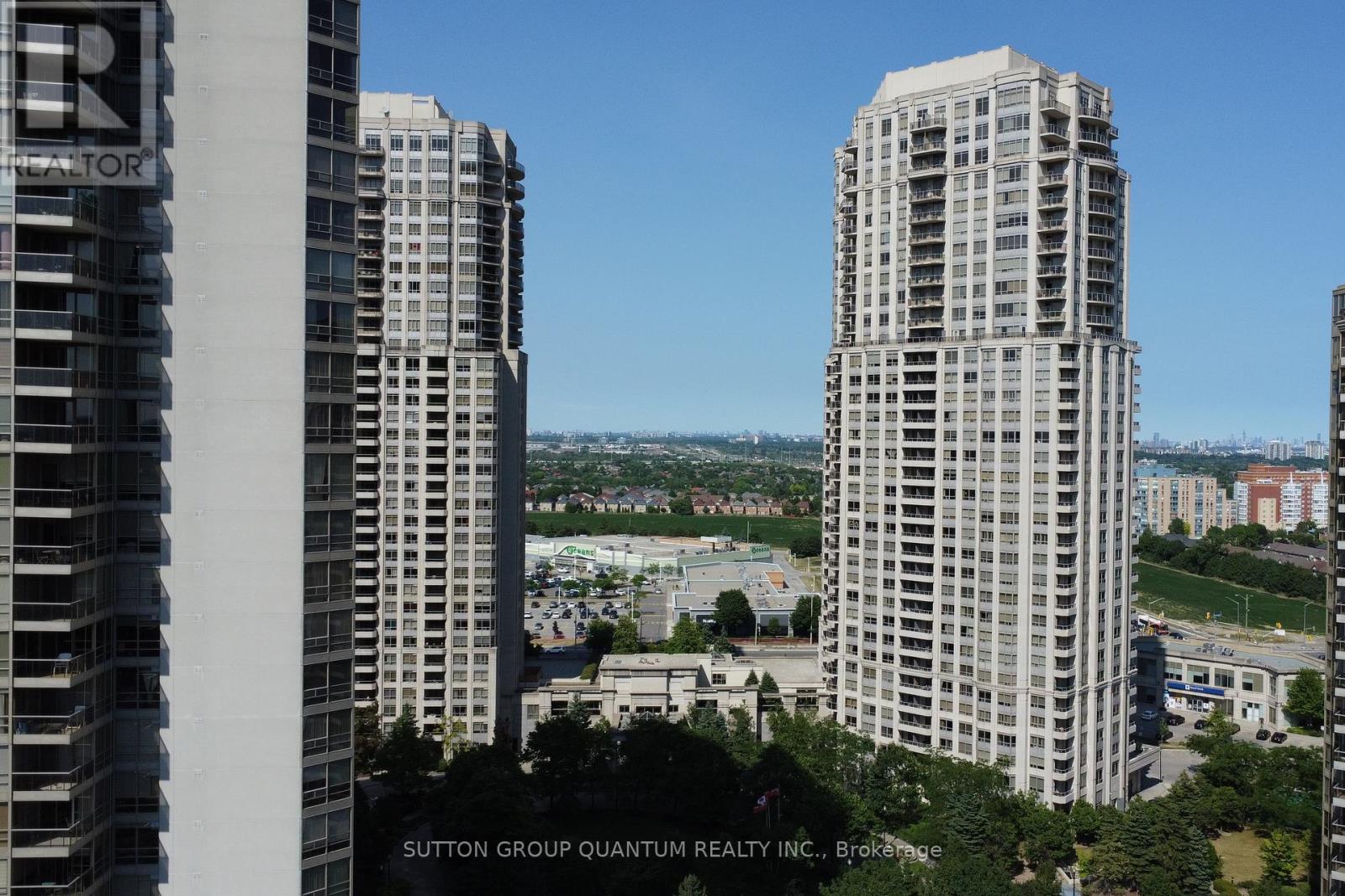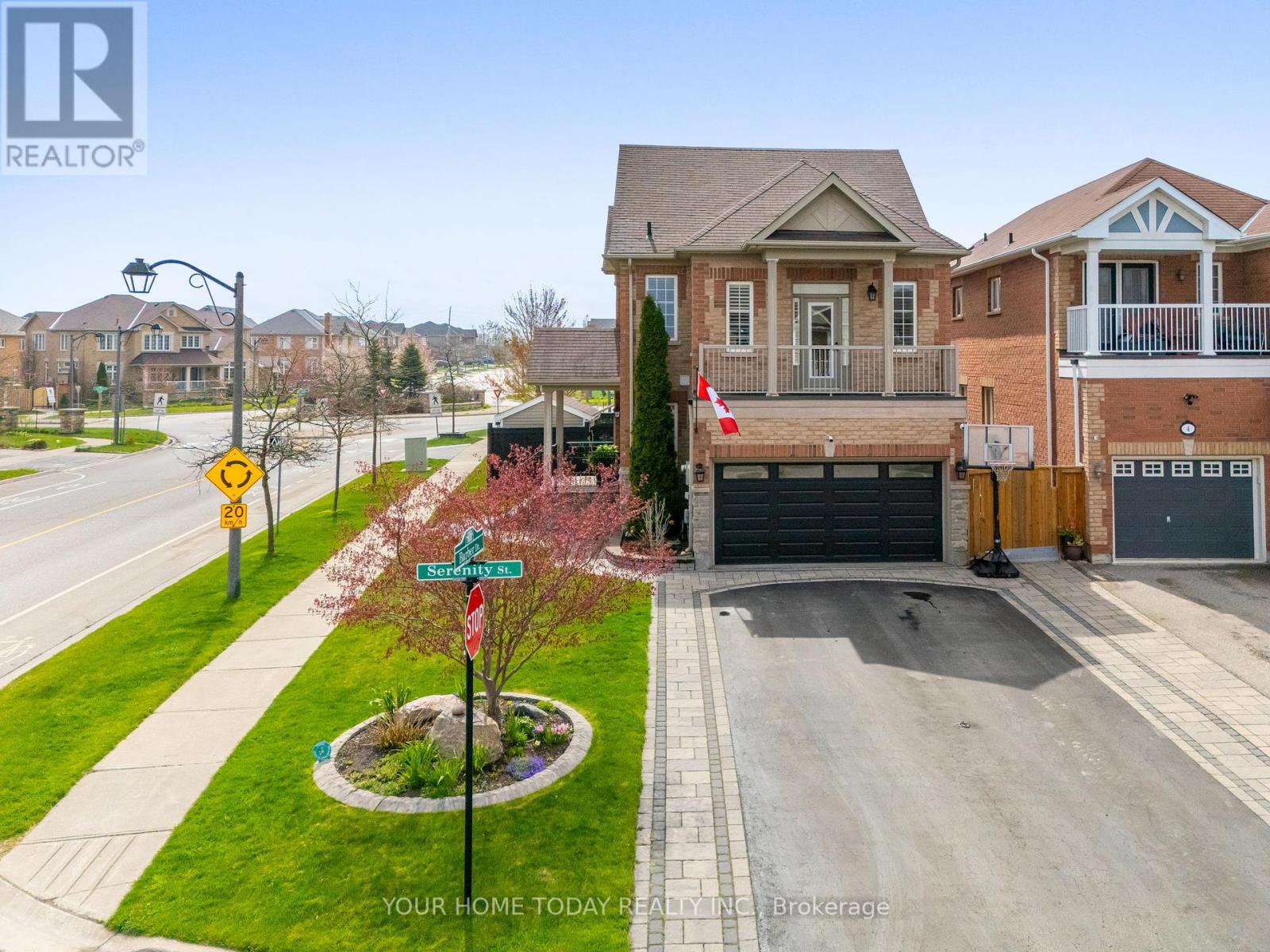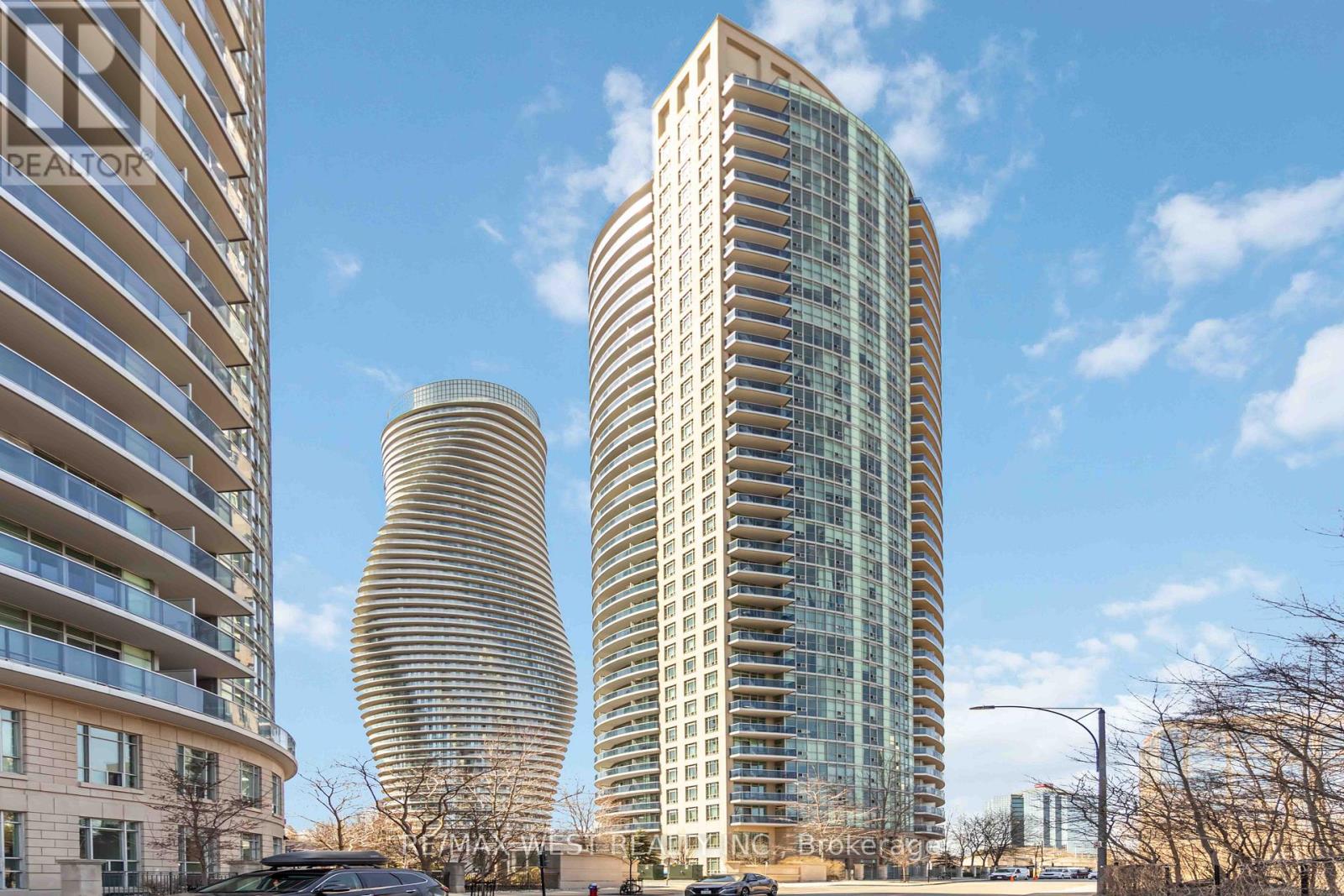1-2 - 1715 Meyerside Drive
Mississauga, Ontario
Excellent Sublease Opportunity. Ideal Location Close To Pearson Int'l Airport And Dixie/401. Clean And Functional Unit With 2 Truck Level Doors. Sublease Unit September 30th, 2028. Newly Renovated Office Area. Ample Amenities In The Area. (id:60365)
716 - 25 Kingsbridge Garden Circle
Mississauga, Ontario
Welcome to Skymark West 2, a prestigious Tridel-built condo offering exceptional luxury and convenience in the heart of Mississauga's vibrant Hurontario neighbourhood. This move-in-ready 938 sqft residence features an open-concept living/dining layout, two well-sized bedrooms (including one with an ensuite), and two beautifully renovated washrooms. Enjoy the fresh interior with newly painted walls and modern flooring. The kitchen boasts quartz countertops and sleek stainless steel appliances. Experience resort-style living with first-class amenities including a 24-hour concierge, state-of-the-art fitness centre, indoor pool, sauna, tennis and squash courts, bowling alley, billiards room, party/games room, guest suites, and even a car wash. Benefit from incredible walkability to Oceans Supermarket, Rabba Fine Foods (24-hour in-building), cafes, restaurants, banks, Square One Shopping Centre (minutes away), Seneca College, City Hall, YMCA, and the Central Library, with the LRT underway. Enjoy easy highway access (Highway 403/401) and public transportation. Sunny southeast views, including parking and utilities (electricity/water) within maintenance fees, enhance this turnkey opportunity, perfect for discerning homeowners or investors seeking elegance, location, and value in a secure, impeccably managed community. /// INTERIOR PICTURES DIGITALLY STAGED/// (id:60365)
25 Everglade Drive
Brampton, Ontario
Welcome to Prestigious Castlemore Estates! Your search ends here with this one-of-a-kind luxury residence, offered for the very first time. Built in 2013 on a fully fenced and gated 2-acre estate lot, this limestone masterpiece offers approx. 12,000 sq. ft. of refined luxury living space. Step inside through the grand double-door entrance into a breathtaking foyer with double spiral staircases. The main level showcases a formal living room with soaring windows and fireplace, an elegant dining room, a spacious office with built-in shelving (with full bath, ideal for a main floor bedroom), and a gourmet chefs kitchen with marble floors, marble countertops, Sub-Zero & Wolf appliances, wine cellar, plus a spice kitchen with premium appliances and pantry.Upstairs, the primary bedroom retreat boasts fireplaces, two walk-in closets, a 5-piece spa ensuite with Jacuzzi, and a Juliet balcony. A 2nd master suite with ensuite and walk-in, plus four additional bedrooms each with ensuites and closets, provide comfort for the entire family.The finished basement is designed for entertainment with a theatre, gym, wet bar, recreation room, walk-up access to the backyard, full bath, and an additional bedroom with ensuite.Beyond the interiors, the estate offers a 5-car garage with epoxy flooring, built-in cabinetry, and high ceilings designed to accommodate hoists. An interlocking driveway rests on 8-inch concrete, combining strength with elegance. The expansive backyard is ready for your vision, whether a swimming pool, basketball or tennis court, or additional garage space. !!!25 Everglade Drive is more than just a home, its a statement of success, prestige, and lifestyle. Built to the highest standards, this residence is truly one of Castlemore's most remarkable estate properties!!! (id:60365)
6 Maude Court
Orangeville, Ontario
The perfect family home awaits you at 6 Maude Court, with 4 spacious bedrooms, two living spaces this home has room for everyone! Walk into this lovely home on a quiet cul-de-sac and be welcomed by a bright and airy feel with a great sized living room perfect for the whole family to enjoy, or to make into a home office. Follow through and you will see an open concept kitchen with ample storage space, a great sized dining area and a large family room making this the perfect space for entertaining and cooking up your favourite meals! Head upstairs and you will find a larger landing which could be used for a kids play area, office space or reading nook! Primary bedroom boasts an ensuite, walk in closet and large windows to allow tons of natural light! Basement is unfinished awaiting your ideas! Backyard is fully fenced with a great sized deck for your summer bbqs! Dont wait to see this perfect family home!!! (id:60365)
28 Hilltop Drive
Caledon, Ontario
Welcome to your dream family home, nestled in the heart of Caledon East! This spacious, meticulously cared-for 4-bedroom property offers an idyllic blend of comfort, convenience, and natural beauty, making it the perfect place for your family to grow and create lasting memories. Situated on a quiet, family-friendly street, this home is a true sanctuary that backs onto picturesque conservation lands and is just a short walk from local schools, scenic trails, and shops. With so much to offer, this property truly ticks all the boxes for modern family living. As you step inside, youll be greeted by a bright living space that has been thoughtfully designed to accommodate the needs of a growing family. The main floor offers a seamless flow between rooms, creating an inviting atmosphere where you can enjoy quality time together, whether it's for family meals, relaxing, or entertaining guests.The living and dining areas are generously sized and provide ample space for gatherings, large or small. The natural light flooding through the windows enhances the openness of the space, making the home feel even larger. The neutral colour palette throughout the main floor gives the home a modern yet warm feel, making it easy to add your personal touch with furniture and decor. Caledon East is a charming, tight-knit community known for its peaceful atmosphere, large lots, and abundance of green space. This property is located on a quiet, low-traffic street, ideal for families with children. The serenity of the area provides a safe and tranquil environment, while still being close to all the amenities you could need. Schools, local shops, and beautiful walking trails are all within walking distance, making it incredibly convenient for everyday life. Whether you're taking a leisurely stroll to the nearby park or running errands in the town center, everything is just minutes away. (id:60365)
5253 Bushelgrove Circle
Mississauga, Ontario
Meticulously Renovated Home with Income Potential in Prime John Fraser School District! Welcome to this beautifully upgraded home offering approximately 1,900 sq ft of elegant living space plus an additional 900 sq ft professionally finished basement with a separate side entrance perfect for rental income or extended family living. Located in one of Mississauga's most sought-after neighborhoods, this home falls within the top-ranked John Fraser and St. Aloysius Gonzaga school zones. Its just steps to Erin Mills Town Centre, parks, grocery stores, and public transit, with quick access to major highways including 403, 401, 407, and QEW. Inside, you'll find generously sized bedrooms, custom-designed bathrooms with premium fixtures and oversized rain shower heads that offer a spa-like experience, and a luxurious kitchen with quartz countertops and elegant cabinetry. The main floor showcases brand-new hardwood flooring, pot lights throughout, and a sleek staircase with metal pickets. Enjoy the convenience of a dedicated second-floor laundry, while the basement suite features its own private laundry, ensuring full separation and privacy for tenants. This turnkey, income-generating home offers the perfect balance of style, comfort, and location. Whether you're a family looking to settle in a top school district or an investor seeking rental income, this property is a rare find. Don't miss your opportunity to make it yours! (id:60365)
2101 - 2230 Lake Shore Boulevard W
Toronto, Ontario
Ultra-rare corner suite with a show-stopping panorama of the lake, CN Tower, Humber Bay, and the full city skyline. Wake up to golden sunrises over the water and wind down with the city glowing at night the view is pure magic. The outdoor space is the real deal large enough for proper patio furniture, dinner parties, or just stretching out with a glass of wine. Inside, the functional floor plan makes everyday living easy, while the true den gives you the perfect home office or creative space. The customized & meticulously upgraded bathroom feels like a boutique hotel, complete with shower pressure that will spoil you for life. The building is well-managed and community-driven the kind of place where neighbours actually know each other and say hello in the elevator. All the essentials are right outside your door: groceries, banks, Shoppers, LCBO, trails, parks, and restaurants. Downtown is minutes away, yet you still get that neighbourhood feel with space to breathe. This condo gives you a lifestyle that blends city living, waterfront calm, and a true sense of community. Truly a unique offering. (id:60365)
430 Barber Drive
Halton Hills, Ontario
Outstanding Curb Appeal! Beautiful landscaping including extensive stone walkway with matching curbed driveway, covered porch with eye-catching wrought-iron railing, gorgeous stone and brick exterior and a stunning entry system welcome you to this Remmington built one-owner home. The easy flow main level offers tasteful finishes including California shutters, pot lights and stylish hardwood and ceramic flooring. The combined living/dining room is an entertainers delight with large windows, decorative pillars and a stunning built-in shelving unit with wine rack and bar/serving area. The eat-in kitchen and adjoining family room, the heart of the home, are perfectly situated to watch over the kids both inside and out. The well-appointed kitchen boasts elegant dark cabinetry with under cabinet lighting, stainless steel appliances and walkout to a pool-sized yard. The cozy family room features a toe toasting gas fireplace framed by two large windows. A spacious foyer, powder room and laundry/mudroom with access to the basement, garage and side of home (in-law potential) complete the level. A lovely wood staircase carries you to the upper level where you will find 4 spacious bedrooms all with California shutters. The primary bedroom enjoys a walk-in closet with organizer and a nice 5-piece ensuite. A second bedroom (sure to be the envy of your kids friends) features a garden door walkout to a large balcony overlooking the front of the home. The main 4-piece bathroom is shared by three bedrooms. An un-finished basement with separate access via the side exterior door is an open canvas awaiting your design. Great location. Close to schools, parks, shops, rec-centre, trails (Jubilee steps away). Great location for commuters too with easy access to 401/407. (id:60365)
3555 Derry Road
Mississauga, Ontario
Top 5 Reasons Why You Will Love This Home; 1) Immaculately Maintained Unit Inside Of A Very Family Oriented Building. 2) Steps To Transportation, Highways, Shopping & Restaurants. 3) Two Great Size Bedrooms & Superior Size Main Bathroom. 4) Oversized Family Room With Tons Of Natural Light Coming From Wrap Around Balcony. 5) Ensuite Laundry & Tons Of Storage Space. (id:60365)
6618 Harmony Hill
Mississauga, Ontario
Stunning custom built semi-detached home featuring soaring 12 ft ceiling on Main Level, 10 ft. ceiling on 2nd level and 9 ft. ceiling in basement. The home welcomes you with a customized stone and brick front elevation, followed by a double door upgraded front door entry to a grand foyer area. The Main Level features an extended luxury kitchen cabinetry with quartz countertop and an extended Kitchen Island with Waterfall Feature. The Home is equipped with gas line for stove and exterior BBQ. The Second Level features 4 full sized bedrooms and 4 full sized bathrooms offering each bedroom its private ensuite. This one-of-a-kind home features a skylight on the Second Level Ceiling, offering more-than-plenty of natural lighting. The Basement comes with its separate side entrance and tall windows for the new homeowner to give the space its personal touch for an in-law suite. Furthermore, the home comes with Full Tarion Warranty giving you the peace of mind for any warranty related items. The Home also qualifies for a First-Time-Home-Buyer GST Rebate (id:60365)
406 - 80 Absolute Avenue
Mississauga, Ontario
Don't miss this opportunity to own this spacious, well maintained and super clean 2 bedroom plus den and 2 bathroom condo unit in Mississauga's premier community! This lovely property offers over 1000 sqft of living space. Modern light grey laminate floors covers the entire unit install only 1 year ago. New baseboards and paint give this a unit fresh new look! Enjoy the massive wrap around balcony with access for each bedroom and living area. Master bathroom offers a oversized handicap accessible walk in shower for extra convenience. The building offers an unparalleled amount of amenities which include both indoor/outdoor pools, patio area, basketball court, fully equipped gym, running track, squash courts, multiple party rooms, movie theatre and guest suites. Located just a short walk from Square One shopping mall, parks, great dining and transit with very easy access to major highways. (id:60365)
610 - 2267 Lakeshore Boulevard W
Toronto, Ontario
MARINA DEL REY, WELL ESTABLISHED, WELL MAINTAINED AND MANAGEMED RESORT LIKE CONDO COMPLEX. GOREGOUS UNOBSTRUCTED SE LAKE /CITY VIEW RIGHT IN FRONT OF YOUR EYES ON THE MID LEVEL. 2 BEDROOMS WITH DEN, BALCONY W/O FROM PRIMARY BEDROOM. OPEN CONCEPT SPACIOUS LAYOUT, WALL TO WALL WINDOWS WITH LOTS OF NATURAL LIGHTS. CLUB HOUSE STYLE RECREATION CENTRE, DIRECT ACCESS TO BROADWALK ALONG THE LAKE FRONT TO ENJOY YOUR OUTDOOR LEISURE ACTIVITIES. STEPS TO AMENITIES IE. BANKS, SUPERMARKET, LCBO ETC. SPECIAL FANTASTIC RENT RATE FOR A CLOSE TO 100OSF UNIT, IDEAL FOR TENANTS WHO WANT TO REDECORATE AND UPDATE THE INTERIOR OF THE UNIT TO THEIR STYLE AND PREFERENCE. PROPERTY WILL BE LEASING IN AN AS IS CONDITION (id:60365)













