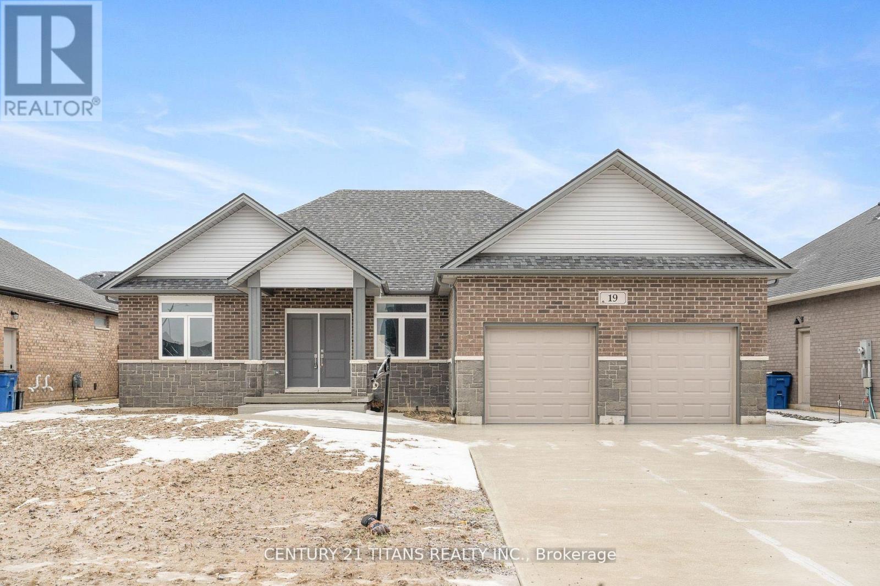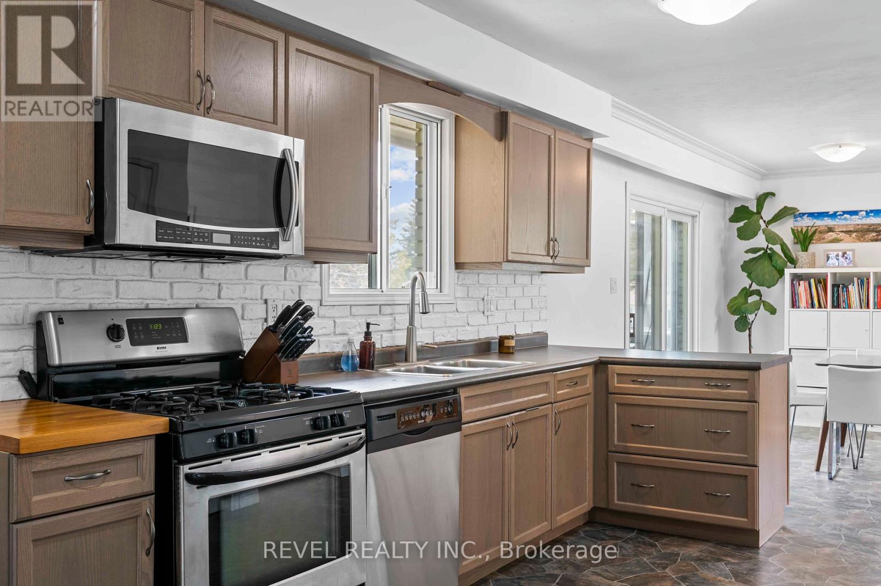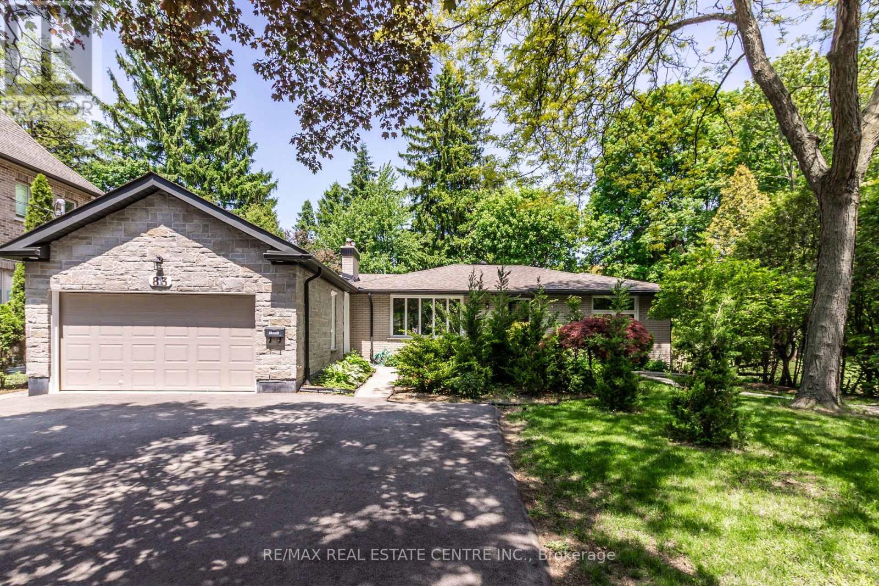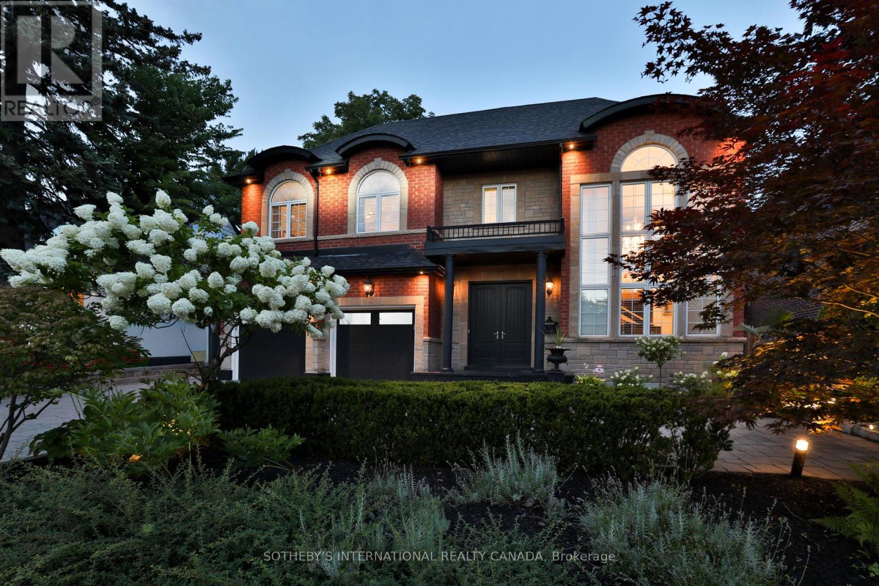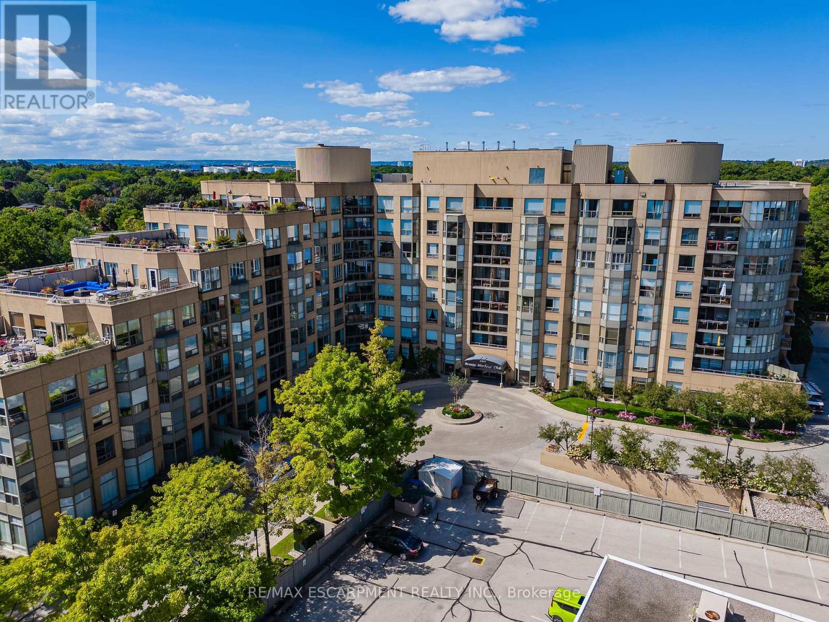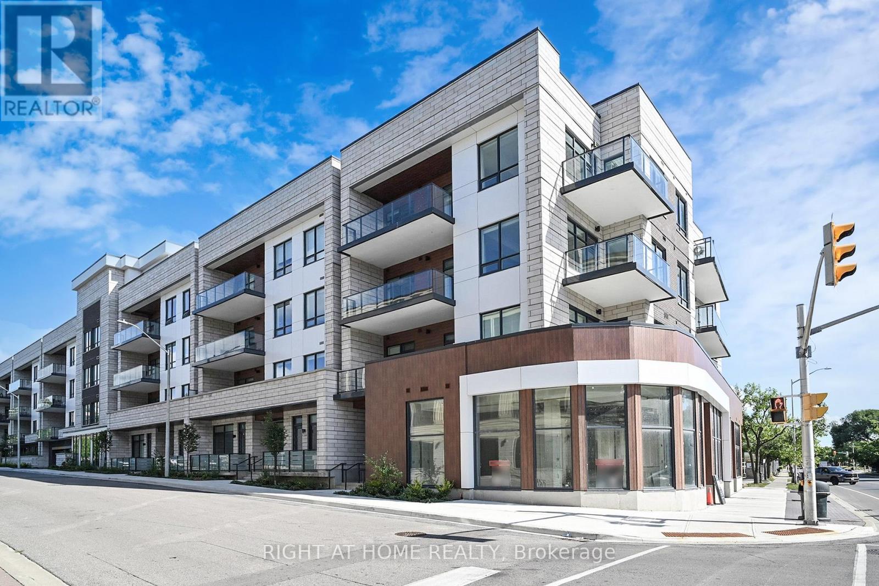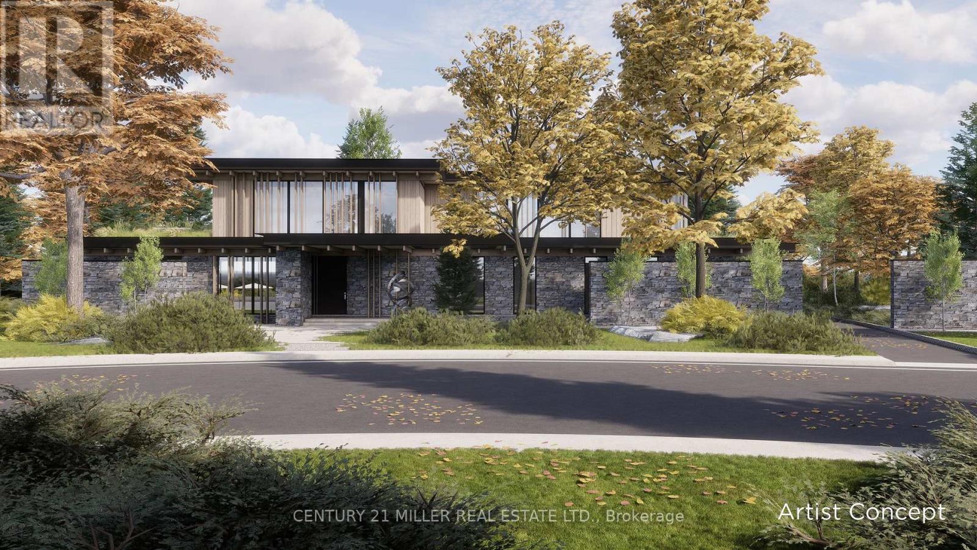19 Tracy Drive
Chatham-Kent, Ontario
This beautifully designed bungalow features a bright, open-concept layout with 9 ceilings throughout. Conveniently situated near Indian Creek and Highway 401, it offers both comfort and accessibility. Enjoy 3 generous bedrooms, including a primary suite with walk-in closet and 4-piece ensuite, plus 2.5 bathrooms. The modern kitchen showcases quartz countertops and stylish finishes, while hardwood and ceramic flooring extend through the main living areas. Oversized windows fill the home with natural light. A double car garage and full unfinished basement provide ample storage and future potential. This property is an excellent opportunity for those seeking space, style, and a welcoming place to call home. (id:60365)
12 East 25th Street
Hamilton, Ontario
Turnkey detached home featuring 3 bedrooms + den and a brand new modern bathroom! Strategically located near Juravinski Hospital, Mountain Brow Trail, and vibrant Concession Street. The main floor offers two cozy bedrooms, an open-concept living and dining area, a separate brand new kitchen, and convenient main floor laundry. Upstairs, enjoy a renovated third bedroom with a bonus office/den or storage space. The backyard is a hidden gem with walkways and a versatile gazebo with hydro, ready for your finishing touches. See Supplement Attached For Updates&Upgrades. Permit parking is available.Easy access Do Not Miss The Opportunity To Be The Owner Of This beautiful House! (id:60365)
19 Skiff Cove Road
Prince Edward County, Ontario
**Indulge in Waterfront Living on Lake Ontario!** Imagine waking up to breathtaking sunrises and the gentle lapping of waves against your private limestone shoreline. This recently renovated masterpiece offers unparalleled luxury with a chef's dream kitchen featuring a LaCanche gas range, Thermador appliances, a large working island with stunning quartz countertops and plenty of cupboard space. The open-concept living area features a cathedral beamed ceiling, beautifully tiled gas fireplace, hardwood and tile floors, oversize windows, French doors that lead to composite decks, framing spectacular lake views from every main floor room. With a beautifully redesigned primary suite, guest accommodations, a finished lower level with a rec room, additional bedroom & plenty of storage this home offers ample space for the extended family. The detached garage/studio with loft would be a perfect retreat for the artsy type or would make a great gym for the fitness buff or added storage area for your kayaks, boats or extra vehicle. This home is an entertainer's paradise. Minutes from Sandbanks Provincial Park, wineries, and fine dining, this is more than a home it's a lifestyle. **Don't miss your chance to own a slice of paradise!** (id:60365)
108 Jane Street
Shelburne, Ontario
Beautiful raised bungalow on a large corner lot in the heart of Shelburne with standout street presence and a welcoming exterior that sets the tone the moment you arrive. This bright and inviting home features 2 spacious bedrooms above grade and 2 full bathrooms, making it move-in ready for a variety of lifestyles. The finished basement adds significant flexibility with an oversized bedroom or workout space that could easily be split into 2 rooms, perfect for in-law living, guest quarters, or future rental income. Use is subject to municipal approvals, giving you the chance to shape the lower level to suit your needs. The main floor is filled with natural light and features a seamless, open layout that is ideal for everyday living and entertaining. The expansive corner lot provides a generous yard to enjoy, while the private driveway accommodates up to 4 cars with no sidewalk to shovel. Located in a highly walkable neighbourhood close to parks, schools, and local gems like Shelburne Fresh Variety, this home checks all the boxes for convenience and community. Whether you're a first-time buyer, a growing family, or an investor looking for innovative potential, this property is a rare opportunity. Enjoy the perfect blend of a central location and raised bungalow privacy, with long-term upside for customization, income, or simply settling into a home that suits your future. Plant roots in one of Ontario's most vibrant and fast-growing communities, Shelburne, is ready to welcome you home. (id:60365)
83 Jerseyville Road E
Hamilton, Ontario
Expansive Bungalow in Prime Ancaster Location! Nestled in one of Ancasters most desirable neighborhoods, this spacious and versatile bungalow offers incredible value and a rare layout perfect for a variety of living arrangements. Whether you're looking for a large single-family home or a setup ideal for multigenerational living, this property delivers! The main floor features a bright and open living and dining area, a sunroom that opens onto a private, mature yard, and a unique in-law suite with a separate entrance perfect for extended family or guests. Enjoy the flexibility of a finished basement complete with a large rec room, a second laundry area, an additional bedroom, and plenty of storage space. Recent updates include fresh paint throughout most of the home, new flooring in select areas, a newer roof (2016), and a brand-new furnace. With ample parking and walking distance to Ancaster Village, shops, schools, and public transit, this home combines comfort, convenience, and charm in one fantastic package. (id:60365)
1437 Islington Avenue
Toronto, Ontario
Stunning custom stone and brick home in the prestigious Edenbridge-Humber Valley neighbourhood. Offering over 5,000 sq ft of living space across three levels, this meticulously maintained residence features a grand two-storey living room with large windows, formal dining room, and a chef's kitchen with professional-grade appliances, centre island, and breakfast bar. The main floor also includes a family room with gas fireplace, a home office or guest bedroom overlooking the backyard, and a powder room. Upstairs, the spacious primary suite features a sitting area, five-piece ensuite, and walk-in closet. Two additional bedrooms, two full baths and a loft (potential 4th bedroom) complete the second level. The finished lower level offers a full bath, sauna, gym, and recreation/games area. Enjoy a private backyard oasis with inground saltwater pool, hot tub with pergola, and multiple seating areas. Parking for six vehicles with a 2-car garage and 4-car driveway with turnaround. Prime location near top-rated schools, parks, golf, and amenities. (id:60365)
Upper - 39 Octillo Boulevard
Brampton, Ontario
Detached House, 4 Bedrooms, 3 Washrooms, 4 Parking ( 2 in Garage, 2 on Driveway), Living Dining, Family Room, Available from September 1st. (id:60365)
805 - 2511 Lakeshore Road W
Oakville, Ontario
VIEW!!! PRIME positioned, 1 Bedroom, 1 Bath, full renovated unit with waterfront views in Bronte Village! Situated steps from Lake Ontario, Bronte Yacht Club, restaurants, cafes and shopping - this condo is loaded with amenities! This beauty maintains neutral decor, 9 foot ceilings, bay window and lots of storage space. Walk out back to the oasis that has direct access to Bronte Creek for your summer kayaking/paddle boarding or winter skating. Outdoor enthusiast that enjoys walking, running or biking? This condo is steps from trails waiting for your next outdoor adventure. Ideally located close to the QEW and Bronte GO. Comes with one parking spot and one large locker. Heat/Water included!!!! (id:60365)
317 - 123 Maurice Drive E
Oakville, Ontario
Experience a rare combination of elegance and convenience at The Berkshire Residences, where luxury living meets an unbeatable Oakville location. Just steps from Lake Ontario, sandy beaches, Oakville Harbour, and the lively downtown filled with restaurants and boutique shops, this boutique-style building delivers a refined lifestyle.Residents enjoy exclusive amenities, including a rooftop terrace with sweeping lake views, a fitness centre, stylish lounge, party room, and a catering kitchen for entertaining. This 2-bedroom plus den suite spans approximately 1,500 sq. ft. of thoughtfully designed living space, highlighted by soaring 10 coffered ceilings, 8 interior doors, engineered hardwood flooring, and premium porcelain finishes.Floor-to-ceiling windows brighten the living area, opening to a private balcony with a gas hookup for effortless outdoor dining. The chef-inspired kitchen features two-tone cabinetry with valance lighting, a full-height pantry, pot drawers, integrated stainless steel appliances, a gas cooktop, and an elegant porcelain slab backsplash and counters, complete with a breakfast island.The spacious den provides the perfect work-from-home retreat. The primary bedroom offers a private haven with a spa-like ensuite, a frameless oversized glass shower, sleek cabinetry, and a backlit mirror. Guests are welcomed with a stylish 2-piece powder room featuring a quartz counter and vessel sink.Added conveniences include in-suite laundry, a tandem underground parking spot for two vehicles, and a storage lockerensuring comfort, style, and functionality in one remarkable residence. (id:60365)
1296 Cumnock Crescent
Oakville, Ontario
Set on a spectacular 0.566-acre lot, this property is enveloped by towering trees and lush gardens, and backing onto the tranquil Kings Park Woods. Offering nearly 25,000 sq. ft. of privacy and tranquility, this Muskoka-like retreat sits on one of Southeast Oakville's most prestigious streets. A generously sized interlocked driveway leads past the elegant front yard to an impressive 3-car garage. Lovingly maintained by the same family for over 40 years, the home is in pristine condition. The interior features expansive principal rooms, including formal living and dining spaces, a large kitchen with a breakfast area addition, and an open-concept family roomperfect for both day-to-day living and entertaining. A wealth of windows throughout brings in abundant natural light and frames beautiful views of the front streetscape as well as the forested backyard. With multiple fireplaces and hardwood floors throughout the main level, the home exudes warmth and charm. Convenient access to the garage is provided through the laundry room. Upstairs, the spacious primary suite is complemented by three double closets, built-in bookcases, a 3-piece ensuite, and additional flexible space. Two more generously sized bedrooms, along with a 4-piece bathroom featuring a jacuzzi tub, complete this level. The true highlight of the home is the backyarda private oasis of mature trees, manicured gardens, and a well-positioned pool that basks in sunlight. A full irrigation system ensures the landscaping stays lush. Recent upgrades include a new roof, furnace, and electrical panel, while the garage boasts 50-amp service, ideal for a lift or electric vehicle charging. Walking distance to Oakvilles top public and private schools, including OT and St. Mildreds, and just minutes to shopping, this property offers exceptional potential. Whether you choose to build a custom home or renovate and expand this charming residence, the large lot allows for endless possibilities. (id:60365)
26 Ardagh Street
Toronto, Ontario
Fall in love with this beautifully maintained semi just steps from the heart of Bloor West Village. Soaring 9-ft ceilings on the main floor create an airy, welcoming flow from the sunny front sunroom to the living/dining areas. Upstairs offers 3 generous bedrooms, all stairs and the upper level with newly replaced carpet. The finished basement adds valuable extra living space plus a full washroomideal for a rec room or guest suite. Outside, enjoy professionally landscaped front and back yards with interlocking stone, and a detached rear garage for secure parking and storage! Minutes to the subway, shops, cafes, parks, and top-rated schools this turnkey home blends comfort, convenience, and classic Bloor West charm. Pre-inspection report available. (id:60365)
307 - 509 Dundas Street W
Oakville, Ontario
Welcome to DunWest Condos by Greenpark. Corner 2 bed, 2 bath spacious unit with a 300 sq ft wrap around balcony with unobstructed views. Urban convenience right at your doorstep with Fortinos, Boston Pizza, banks, doctors office, pet store, restaurants, laundry, everything right at your doorstep. The furnished option is also possible at an additional $200/month. (id:60365)

