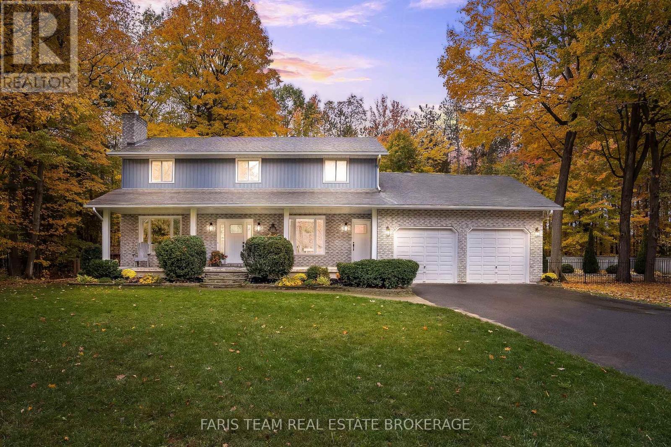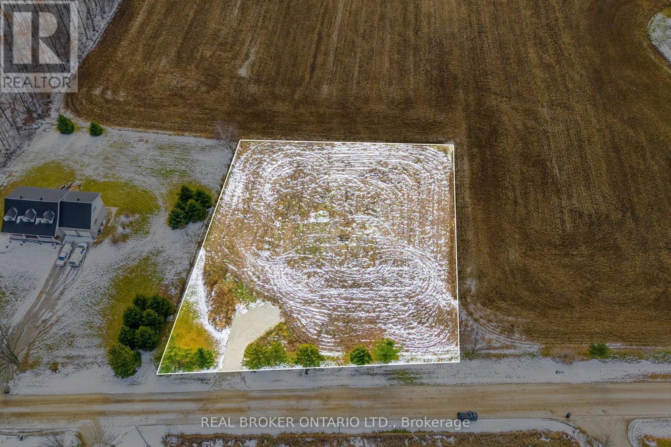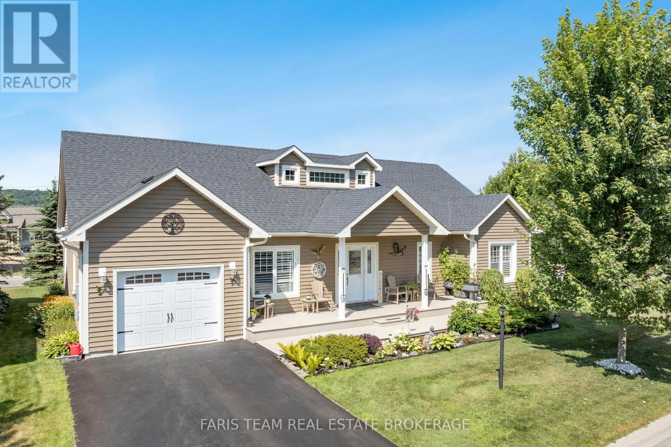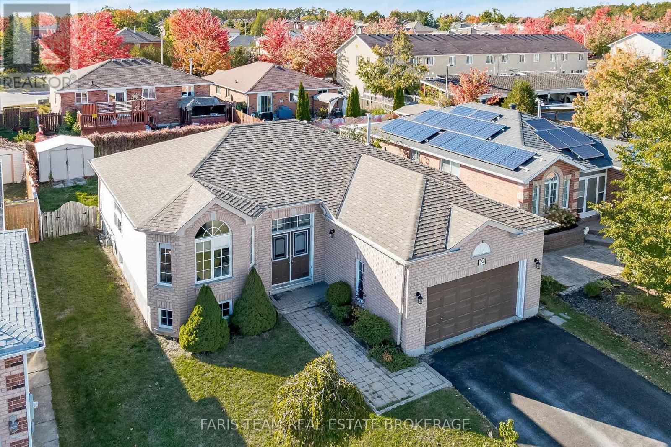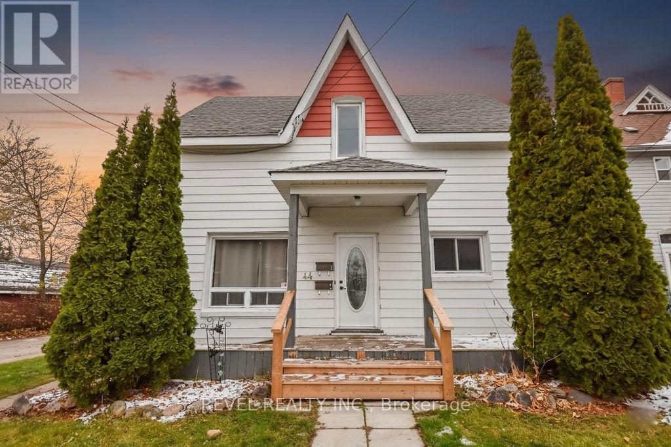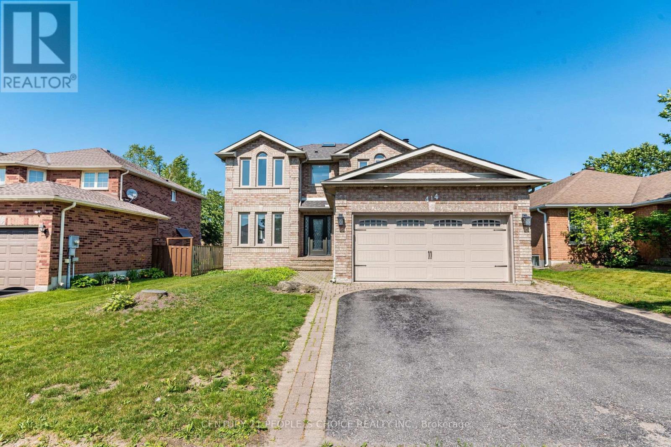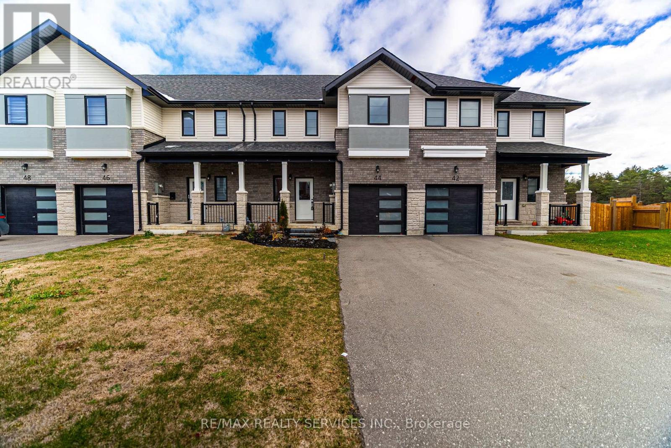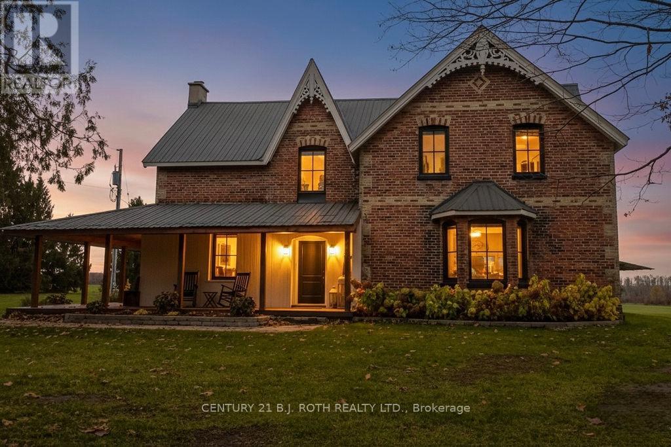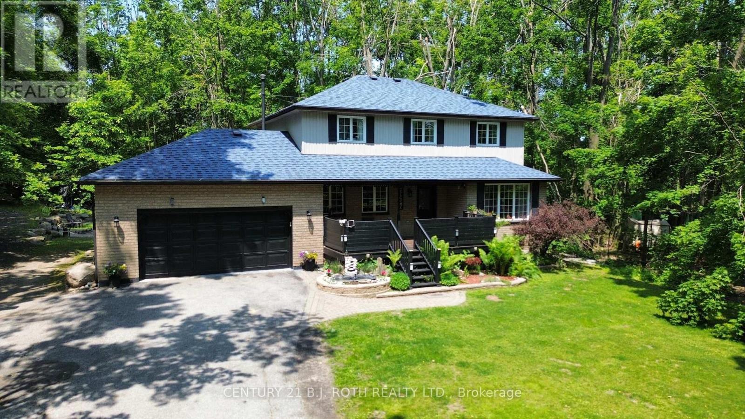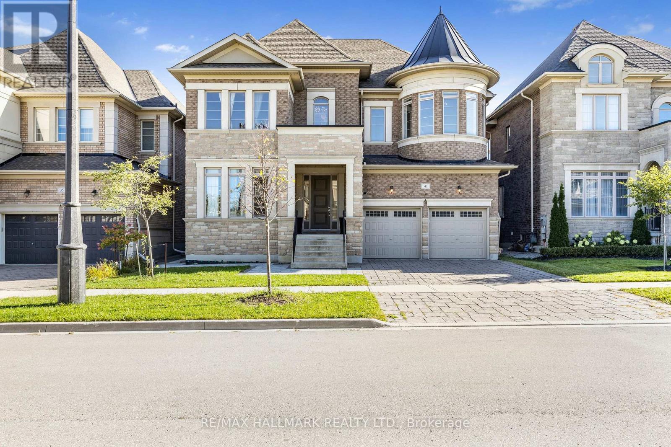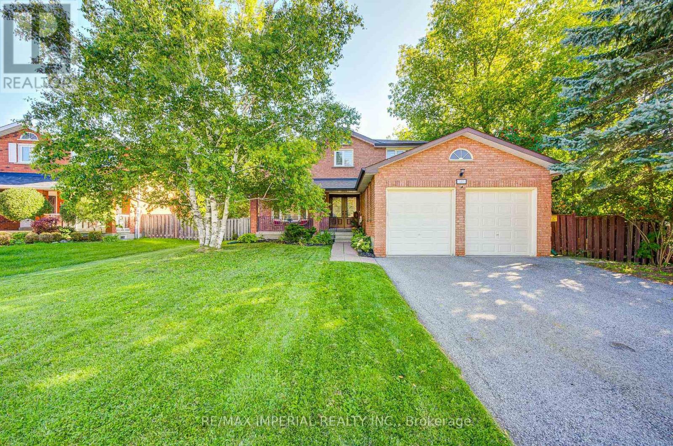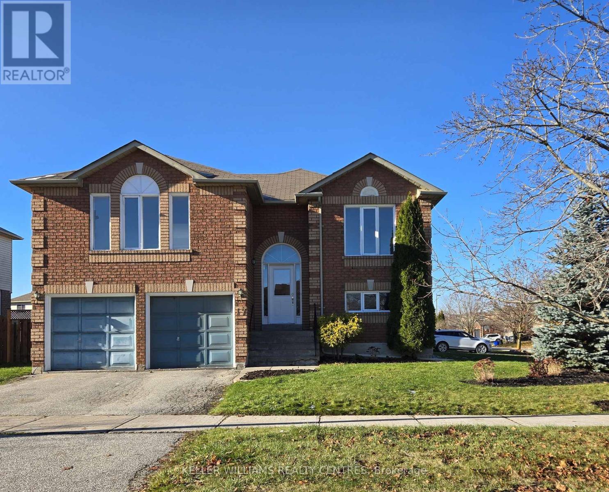7 Bailey Crescent
Tiny, Ontario
Top 5 Reasons You Will Love This Home: 1) Step into this move-in-ready 3,040 above grade square foot home showcasing a new board and batten exterior with oversized custom pillars, new windows, and a custom front doors, creating striking curb appeal and a timeless first impression, while inside, rich hardwood and elegant ceramic flooring guide you through an open-concept design, thoughtfully crafted with comfort, functionality, and effortless entertaining in mind 2) The heart of the home, a large chef's kitchen, has been upgraded with gleaming granite countertops, custom cabinetry, included appliances, and direct access to the pantry and main level laundry, creating both convenience and style for large family living 3) Embrace family comfort on the upper level with four generously sized bedrooms, including a large primary retreat with a dressing room and 5-piece ensuite, complemented by a spacious 4-piece bathroom with double sinks serving the additional three bedrooms 4) Designed for versatility, a secondary entrance from the front porch leads to a private home office, 3-piece bathroom, and a large living area, ideal for extended family members, guests, or a home-based business, while the finished lower level presents a large family room, 3-piece bathroom, and workshop with garage access that could easily accommodate a future in-law or basement apartment 5) Outdoor living shines with expansive multi-level decks, a professionally landscaped backyard with a flagstone firepit, and direct access from the backyard to Tiny trails and forested land, soccer fields, baseball diamonds, a playground, and Wyevale Primary School, while just a 5-minute drive to the pristine Deanlea, Woodland, and Bluewater Beaches plus proximity to parks, shopping, and commuter routes. 3,040 above grade sq.ft. (id:60365)
6449 12 13 Side Road
Clearview, Ontario
Just imagine... it's a year of firsts in your newly built home at 6449 12/13 Sideroad. A home designed exactly the way you've always envisioned. Outside, the view stretches across your 200 feet of frontage and a level, fully cleared landscape and peaceful country fields - your own private slice of the Clearview countryside! You step out onto the porch, maybe it's a wide wraparound, or a modern farmhouse deck, coffee in hand, the quiet hum of rural life greeting you. It's calm. It's private. It's yours.Today's agenda is simple, the way country living should be.You take the quick 6-minute drive into Creemore. Your first stop: The Bank Café, where the smell of freshly roasted beans fills the air. Coffee in hand, you stroll along Mill Street, popping in and out of boutiques, local bakeries, and artisan shops. Maybe you grab pastries for later or pick up something handmade from one of the local makers Creemore is known for.Back home, the afternoon is yours.Maybe you plant vegetables in the garden you've always wanted. Maybe you relax on the deck with a book. Or maybe you lace up your hiking boots and explore one of Clearview Township's many nearby trails. Devil's Glen, Noisy River Provincial Park, and sprawling conservation areas are all close enough for spontaneous adventure. And in the winter? Blue Mountain and Devil's Glen await weekend ski days. Here you aren't just building a house. You're building the life and lifestyle you've been imagining. Your Clearview story starts here. (id:60365)
2 Grew Crescent
Penetanguishene, Ontario
Top 5 Reasons You Will Love This Home: 1) Exceptional ranch bungalow offering serene water views, a bright open-concept layout, and spacious front and back decks, perfect for enjoying the warmer months in the sought-after Village at Bay Moorings 55+ community 2) Beautifully landscaped corner lot with mature gardens, a built-in sprinkler system, and complemented by a double driveway for added convenience 3) Generous primary suite with a walk-in closet and exclusive ensuite access, featuring a dual-sink vanity for both style and functionality 4) Additional highlights include a versatile den, an expansive crawl space, parking for up to three vehicles, and worry-free living with access to a brand-new clubhouse 5) Ideally located near shopping, Discovery Harbour, Georgian Bay, and scenic walking trails, with local restaurants just minutes away. 1,683 above grade sq.ft. Visit our website for more detailed information. (id:60365)
24 Marsellus Drive
Barrie, Ontario
Top 5 Reasons You Will Love This Home: 1) Charming raised bungalow with an all-brick exterior, set in a quiet and family-friendly neighbourhood close to parks, schools, transit, and everyday amenities 2) Bright and inviting interior with sunlight streaming through large windows, creating an uplifting atmosphere that enhances the open and comfortable layout 3) Beautifully updated kitchen serving as the vibrant centre of the home, offering modern finishes and seamless flow for cooking, gathering, and entertaining 4) Fully finished basement complete with a spacious bedroom, full bathroom, and versatile living area, perfect for guests, teens, extended family, or an in-law suite 5) Rare fully finished, climate-controlled garage featuring a Mitsubishi air conditioner and heat pump, ideal for a workshop, studio, or secure space for cherished vehicles, along with a fully fenced backyard providing generous greenspace for relaxation and play, 1,216 above grade sq.ft. plus a finished basement. (id:60365)
44 Parkside Drive
Barrie, Ontario
Welcome to 44 Parkside Dr, Barrie - a beautifully updated century home offering modern finishes while preserving its timeless charm. This registered duplex features a spacious main-floor 2-bedroom suite and a bright upper 1-bedroom suite, both fully renovated and equipped with newer appliances and separate laundry. Situated on a 66 x 132 ft lot with RM2 zoning, the property offers exceptional potential: maintain the existing duplex and explore the possibility of adding two additional units (buyer to verify with the City). It's an ideal opportunity for investors, first-time buyers wishing to offset mortgage costs, or those seeking flexible multi-generational living. Potential Rental Income $2500 Lower & $1800 Upper. Located in a central Barrie neighborhood across from Queens Park and close to schools, shopping, public transit, and major commuter routes, this property delivers convenience and long-term growth. Renovations (2024): Full interior repaint, new flooring, trim, doors & hardware, lighting, bathrooms, kitchens, and most appliances. Additional updates include A/C (2024), HWT (2024 - rental), and Furnace (2019). Snow removal paid for the season. A versatile and rare investment opportunity with outstanding potential. (id:60365)
414 Cundles Road W
Barrie, Ontario
This Is What You Have Been Waiting For!! Detached 4 Bedrooms Family House With Double Garage And Many Upgrades!! This Gem Comes With Upgraded Inserted Front Door!! Nice Size Foyer To Welcome You!! Upgraded Hardwood In Living And Dinning Room!! Family Room With Wood Fireplace(As Is) And Stone Accent Wall With Pot Lights!! Chef's Dream Kitchen With Stainless Steels Appliances/Quartz Countertops/ Vallance Lighting/Backsplash/ Extra Pantry For Storage/ Eat In Breakfast/ Walk Out To Decent Size Backyard With 2 Tier Deck!! Primary Bedroom With Attached Huge Closet/Sitting Area For You To Enjoy/6Pc Spa Kind Of Bathroom With Double Sink And Glass Shower. All Bedrooms Are Also Good Size. Second Floor Skylight For Natural Light, Carpet Fee House Except Staircase, Nicley Tucked In Main Floor Laundry, Entrance to Garage with Garage Door Opener. (id:60365)
44 Lahey Crescent
Penetanguishene, Ontario
Prime Location in Penetanguishene! Beautiful ravine-backing townhouse featuring 3 bedrooms plus a den, 2.5 bathrooms, and a look-out basement. This upgraded home offers a modern kitchen with stainless steel appliances, custom backsplash, and a waterfall center island. Enjoy oak stairs with iron pickets, a spacious primary bedroom with a 4-piece ensuite, and large windows that fill the home with natural light. The ravine lot provides privacy with no homes behind and includes a large deck and fully fenced backyard - perfect for relaxation or entertaining. The unfinished basement offers plenty of space for storage or a future gym. Parking for 3 cars (garage + 2 driveway spaces).Fantastic location close to the lake, community center, Georgian Bay General Hospital, and Hwy 400.AAA tenant - no smoking. (id:60365)
1803 Old Second Road N
Springwater, Ontario
Projected to generate $70,000-$80,000 in solar income over the next five years, with future hydro savings thanks to the two solar panel systems on the property, this timeless all-brick Victorian farmhouse, set on over 3 acres of gently rolling countryside, perfectly blends 1800s character with modern sophistication. Fully renovated in 2023, it offers a seamless fusion of historic charm and contemporary comfort, featuring a chef-inspired kitchen with a hidden pantry, a wall of natural light, a formal dining room with a cozy wood-burning fireplace, and a spacious family room accented by a propane fireplace. The wrap-around front porch enhances the home's curb appeal, while main-floor laundry with garage access adds everyday convenience. Step outside to enjoy 360-degree panoramic views stretching 15 miles, unwind by the fire pit patio, or explore multiple outbuildings ideal for storage or hobby farming. With solar panels, a durable metal roof, and an attached garage, this remarkable property offers sustainability, functionality, and elegance-all within minutes of major amenities yet surrounded by tranquil country beauty. (id:60365)
53 Slalom Drive
Oro-Medonte, Ontario
PRICED TO SELL! Welcome to 53 Slalom Rd in the serene community of Moonstone! This stunning property spans just under an acre, offering a uniquely pie-shaped lot that provides privacy and picturesque surroundings. The long, inviting driveway leads you to a spacious, level yard cleared and ready for family gatherings, garden projects, or outdoor relaxation, with mature trees creating complete privacy around the home. Step inside to discover a thoughtfully designed main floor. At the front, an inviting office or formal family room with a cozy gas fireplace sets a warm tone, while a generously sized living room offers a perfect space for entertaining or unwinding. The back of the home features an open kitchen and dining area, a convenient powder room, and a mudroom with main-floor laundry. This area leads directly to the oversized two-car garage, which includes ample storage space for all your needs. Upstairs, you'll find three spacious bedrooms and two full bathrooms. The primary bedroom is a true retreat, complete with a private walkout deck where you can enjoy peaceful morning coffee or stargazing at night. The finished basement extends your living space, with an additional bedroom featuring a second gas fireplace, ample storage, and a workshop equipped with 220-volt power perfect for hobbyists or DIY enthusiasts. This family-friendly location offers tranquility without sacrificing convenience. A quick 10-minute drive takes you to Coldwater Village, with its full range of amenities including grocery stores, a hardware store, local shopping, and a recreation centre. Plus, you're under 30 minutes from both Orillia and Barrie, making it ideal for commuters or those seeking a balance between quiet living and city access. If you're looking for a private, spacious home with easy access to urban conveniences, 53 Slalom Rd could be your perfect fit! Sellers are very motivated, bring your best offer! (id:60365)
41 Glen Abbey Trail
Vaughan, Ontario
This magnificent home offers approximately 5,000 sq. ft. of refined living space, thoughtfully designed for both grand entertaining and everyday comfort. A rare tandem 3-car garage with Electric Car Charger.add exceptional convenience to this already impressive property, The main floor makes a striking first impression with its soaring 21-ft entrance hallway, setting the tone for the elegance found throughout. Natural color oak hardwood flooring spans the entire level, while the second floor features brand-new hardwood for a seamless, modern aesthetic. 11-ft coffered ceilings elevate the main living areas, complementing the chef-inspired kitchen complete with a dramatic two-tone quartz waterfall island, premium finishes, and generous workspace. A spacious formal dining room, sunlit living room, and inviting family room with a gas fireplace offer multiple spaces for relaxation and gathering. A well-appointed laundry room and stylish powder room complete the main level. Upstairs, 10-ft ceilings create an airy sense of openness. Four generously sized bedrooms each enjoy their own private ensuite and walk-in closet, providing unparalleled comfort and privacy. A versatile media room offers the flexibility to function as a fifth bedroom, office, or entertainment space. The primary suite is a true sanctuary, featuring a beautiful sun-filled half-circle sitting area, a spacious walk-in closet, and an indulgent spa-like ensuite with a sleek frameless glass shower. (id:60365)
147 Millard Street
Whitchurch-Stouffville, Ontario
Welcome To This Beautifully Maintained 4 Bedrooms Home in Heart Of Stouffville , It sits on an oversized lot with stunning, landscaped gardens. The updated kitchen features ample counter space, generous storage, and a bright eat-in area that flows seamlessly into the spacious family room, complete with a gas fireplace and large windows. Hardwood Floor Through-Out. Master-Ensuite With Frameless glass shower. The Finished Walk-Out Basement Offers Additional Living Space With a Kitchen And A Bedroom. Large space in the backyard for outdoor relaxation. Also Close to all amenities, schools, parks, trails, golf courses, and more. (id:60365)
17 Iveagh Drive
Georgina, Ontario
All-brick 3-bedroom bungalow in a quiet neighbourhood featuring a large eat-in kitchen with walk-out to the deck, three good-sized bedrooms, and a finished walk-out basement with a spacious rec room, office/bedroom, 3-piece bath, and entry to the 2-car garage. (id:60365)

