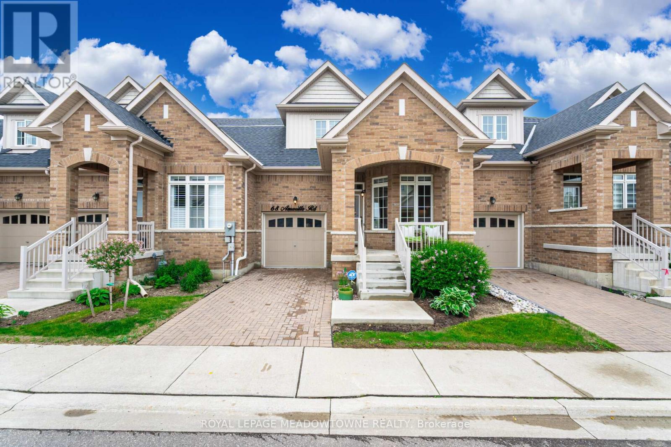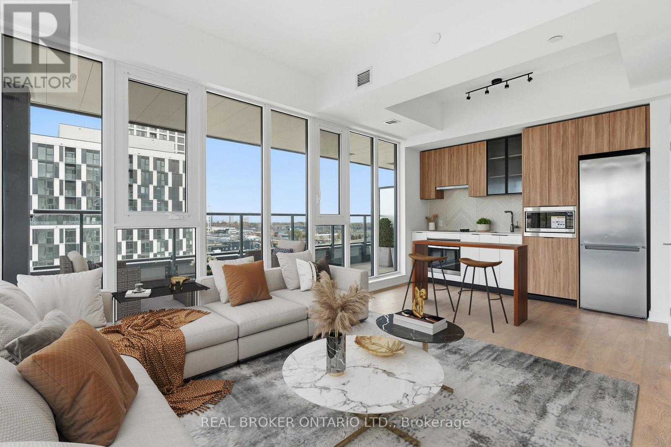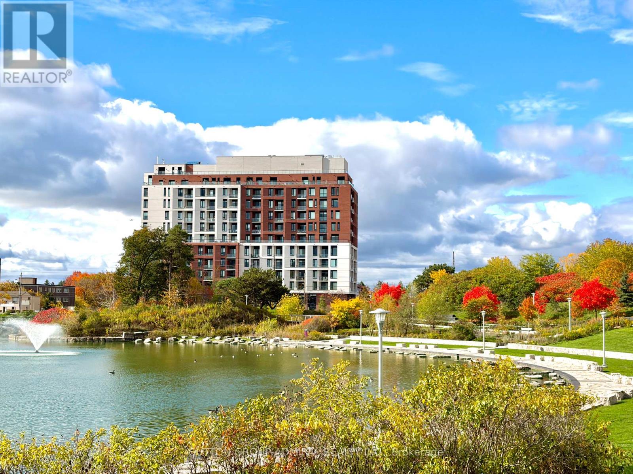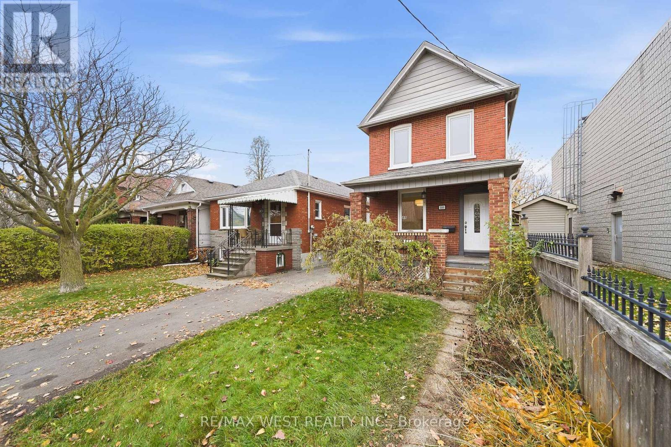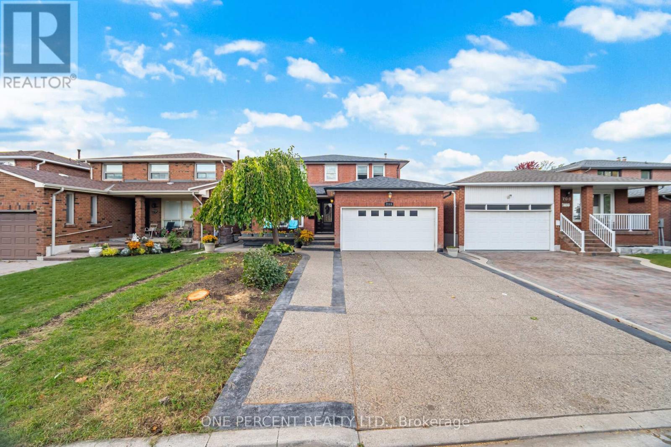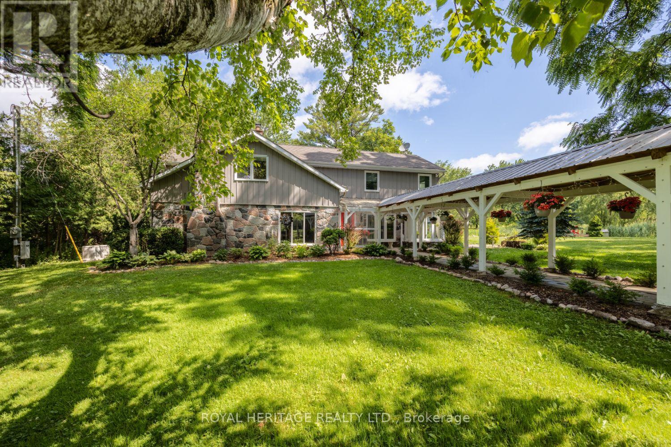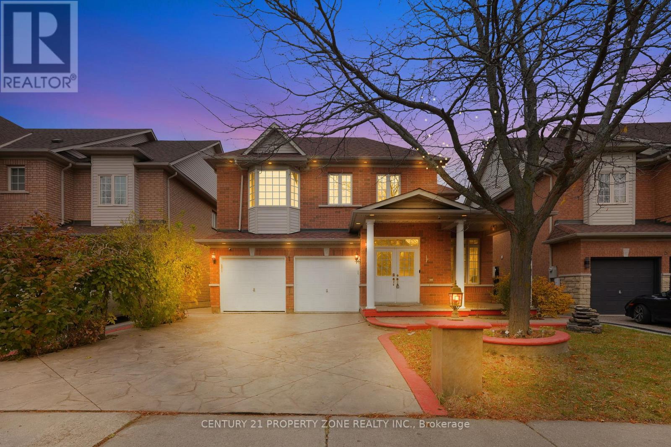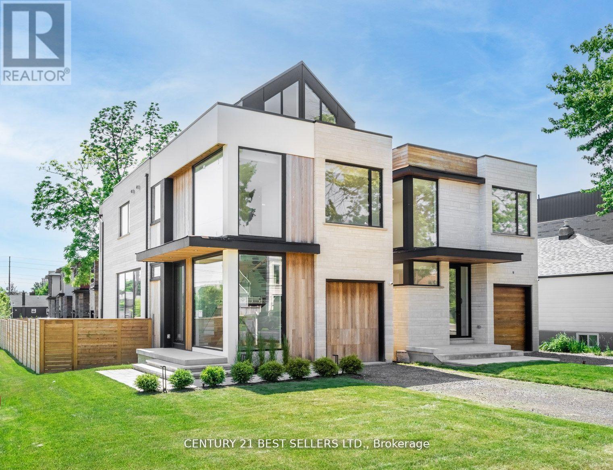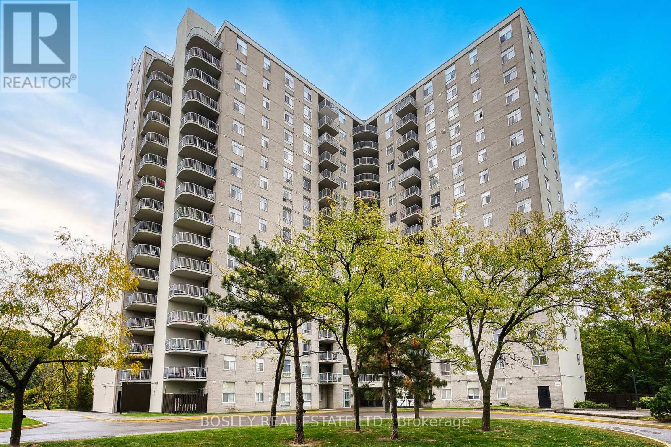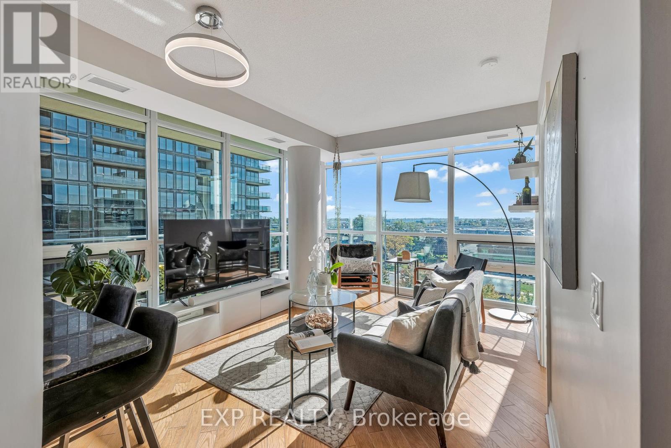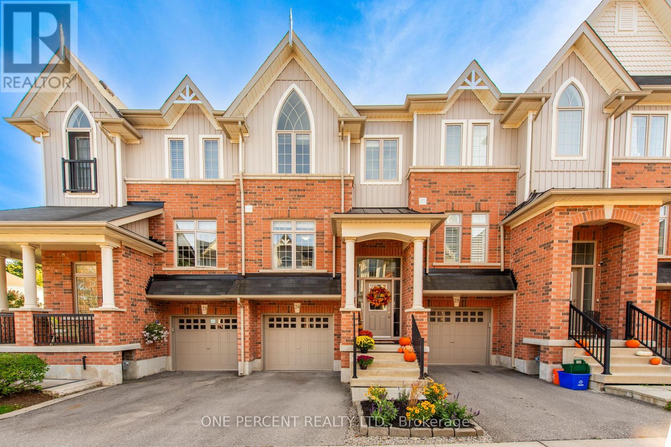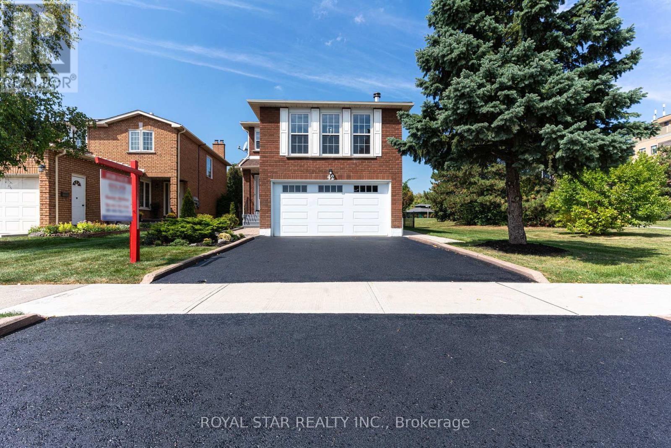68 Amarillo Road
Brampton, Ontario
Welcome to Rosedale Village, a gated community offering resort-style living for active adults. This bright and well-designed 2-bedroom, 2-bathroom townhome features soaring vaulted ceilings in the living room, a cozy gas fireplace, and 9-foot ceilings on the main floor. The open kitchen and dining area flows seamlessly onto a large private deck ideal for relaxing or entertaining outdoors. One bedroom is on the main level, while the spacious primary suite is upstairs, along with a loft-style den overlooking the living area perfect as an office, reading nook, hobby space, or second lounge. Enjoy 24/7 gated security and a low-maintenance lifestyle that includes lawn care, snow removal, and access to top-tier amenities: a private 9-hole golf course, saltwater pool, tennis and pickleball courts, fitness centre, and a clubhouse with year-round events. Come experience the comfort and community of Rosedale Village book your private showing today. (id:60365)
624 - 1037 The Queensway
Toronto, Ontario
Spectacular, one of a kind, corner unit with massive wrap around terrace and extra height ceilings. This unit is a MUST SEE! A bright and modern 1-bed suite offering stylish urban living in the heart of Islington-City Centre West. This open-concept layout features a sleek kitchen with stone counters and built-in appliances, spacious living and dining areas, and a walkout to a private terrace with city views. Enjoy ensuite laundry, parking, and an exclusive locker. Exceptional amenities include concierge, fitness & yoga studios, party and cocktail lounges, co-working space, content studio, and an outdoor terrace with BBQs and lounge zones. Steps to transit, restaurants, cafés, parks, and Sherway Gardens. Vacant and move-in ready. 1 MONTH OF FREE RENT IF OCCUPIED BY DEC.1 (id:60365)
610 - 3100 Keele Street
Toronto, Ontario
Immaculately Kept 1+1 Bedroom Unit Across From Downsview Park, 8ft High Ceilings, Upgraded Scratch & Water Resistant Laminate Flooring Throughout, Scandinavian Inspired Kitchen Equipped With S/S Appliances, Ensuite Laundry, Great Community Of Neighbours At The Keeley, Building Still Under Warranty, Walking Distance To Ttc Subway, Enjoy The Many Trails Which Connect To Larger City Corridors, At Your Doorstep! Downsview Park Is Set For Massive Recreational & Commercial Redevelopment With Investments From Every Tier Of Government, Golden Opportunity To Get In At A Great Price Now! (id:60365)
188 Fifth Street
Toronto, Ontario
Welcome to 188 Fifth Street, a thoughtfully updated, detached, two-storey family home offering three bedrooms and two bathrooms in the heart of South Etobicoke. This delightful property combines comfort, style, and convenience in one of the area's most desirable neighbourhoods. Enjoy being just a short walk from Lakeshore Village's vibrant shops and restaurants, the Lake Shore streetcar, and beautiful lakeside parks with scenic walking and biking trails. Commuters will appreciate the easy access to both Long Branch and Mimico GO stations, making travel around the city effortless. Step in from the home's welcoming covered front porch to a space that has been freshly painted throughout. The main floor features a renovated kitchen with granite countertops, stainless steel appliances, a heated floor, a pantry, and a breakfast bar-perfect for everyday living and entertaining. The kitchen connects to a separate back entry/mudroom with a large closet and a walk-out to the backyard. The main floor also includes hardwood flooring, a spacious dining room, and a separate living room with a charming pocket door. Upstairs, you'll find three bright bedrooms, each with generous closet space, as well as a renovated three-piece bathroom with a glass shower stall. The lower level offers even more living space, including a recreation room, a four-piece bathroom, and a laundry area, plus a walk-up to the backyard. The property also features a wide mutual drive and a garage, providing easy parking for two cars. With its thoughtful updates, inviting atmosphere, and great location near the lake, 188 Fifth Street is the perfect place to call home in South Etobicoke. (id:60365)
704 Bookham Crescent
Mississauga, Ontario
Top-To-Bottom Upgraded 4+2 Bedroom And 3.2 Bath Detached Home, Located In The Heart Of Mississauga, Nestled Amongst Prestigious, Custom-Built Luxury Homes! Approximately 250K Invested. High Ceiling Entrance With Gorgeous Chandeliers, Circular Stairs, Bright Living And Dining Room. Separate Family Room With A Gas Fireplace. A Large Powder Room Can Easily Be Turned Into 3 Pc Bath. Office /Bedroom On Main Floor. White Modern Kitchen With A Gas Stove, A Central Island, Stainless Steel Appliances And A Walkout To A Large, Covered Deck. Stamp Concrete Driveway With 6-Car Parking, Porch, And Backyard: Upgrade Smooth Ceilings, Light Fixtures, Zebra Blind And Luxury Vinyl Flooring Throughout The House. Gas Laundry On The Main Floor, And Direct Garage Access. Master Bedroom With 4 Pc Ensuite And A Walk-In Closet. Separate Entrance To 2 Bedroom Basement With A Full Kitchen, Living Room, Dining Room, Renovated 4 Pc Bathroom, And Laundry. Perfect For An In-Law Suite Or Rental Income. The Backyard Is Your Private Oasis With Lush Fruit Trees And Perennial Flowers. Ideally Located Near Major Highways 403, 401, QEW, SQ1 & GO. Schools, Parks, Restaurants, Shopping, Sheridan College, And Public Transit. The Upgrade List Is Too Long; Ask For Details. Move-In Ready Home. Don't Miss Out On This Gorgeous Home. Book Your Visit Today! (id:60365)
4395 Westney Road N
Pickering, Ontario
Welcome to this A One-of-a-Kind Private Country Estate. This extraordinary modern farmhouse is nestled on 7.91 acres, surrounded by nature and featuring a protected pond that attracts local wildlife. *Bonus* Detached 3-car garage, has a separate Guest Studio featuring an open concept living, dining, kitchen area, 3-piece bath, and walk-out to a private deck ideal for in-laws, or guests.The property offers a rare blend of privacy, elegance, and opportunity. The Main house is Over 3,000 Sq.Ft. of living space and includes 3 fireplaces , and 5 skylights. The large chefs kitchen has a center island and granite counters making it the perfect space for hosting many memorable gatherings.The large family room is wired for surround sound, has a wet bar and walk-out to an enclosed solarium. The show-stopping great room has beamed cathedral ceilings and walk-out to the patio. The modern glass stairway and skylight lead to the upper level where the luxurious primary bedroom has heated floors and a 5-piece spa ensuite, including a soaker tub. The 2nd bedroom has a walk-out to a private sundeck overlooking the tranquil pond. The main house is heated with an Energy-efficient geothermal heating/cooling system (2009) +propane.The barn is equipped with hydro, paddocks, a 2nd floor paradise for workshop pros, and an insulated art studio with views of the pond. The property is zoned agricultural and beautifully landscaped with perennial gardens, greenhouse, apple, pear, cedar trees plus private, peaceful walking trails. Located directly across from the Claremont Nature Centre and just minutes to Hwy 407, 412, and all minutes from city amenities. This estate offers a peaceful retreat without sacrificing convenience. Endless Possibilities, perfect for a multi-generational family, boutique event venue, destination dining experience or simply your own private escape from city congestion. Don't miss this opportunity to own a truly special property blending historic charm with modern luxury. (id:60365)
7 Pika Trail
Brampton, Ontario
Welcome to this beautifully upgraded 4-bedroom home perfect for family living! Featuring no carpet throughout, this home offers a modern, low-maintenance lifestyle. Enjoy hardwood floors, oak stairs with upgraded pickets, a spacious living & dining area, and a family room with a cozy gas fireplace. The eat-in kitchen showcases granite countertops and a walkout to a large deck.The legal 2-bedroom basement suite provides ideal space for rental income or extended family. complete with separate laundry provisions. Other highlights include 9-ft ceilings, patterned concrete driveway, walkway & pillars, main floor laundry, pot lights, and tasteful landscaping. Stylish, versatile, and move-in ready this home has it all! (id:60365)
739 Ebony Avenue
Mississauga, Ontario
Welcome to Lakeview's most inspiring modern home - where design, comfort, and craftsmanship come together in perfect harmony. This newly built 3-storey masterpiece offers over 3,000 sq. ft. of elevated living space, thoughtfully designed for those who crave both sophistication and soul. Step inside to discover a bright, open-concept main floor that flows effortlessly for entertaining or quiet evenings in. The chef's kitchen is the true centerpiece - a dream space featuring sleek built-in appliances, an oversized island, and seamless integration into the living and dining areas Upstairs, each bedroom feels like its own private suite, complete with ensuite baths and abundant natural light. The primary retreat is an escape of its own - featuring a private balcony, walk-in closet, and a spa-inspired 5-piece ensuite designed for indulgence. The third-floor rooftop terrace offers stunning sunset views - your perfect spot for summer gatherings or peaceful morning coffees. The finished lower level adds flexible living space, ideal for a gym, media room, or home office. Step outside to the sunny southwest-facing backyard that invites relaxation and alfresco living - a rare find in such a central location. Situated in Mississauga's highly sought-after Lakeview community, you're moments from the lakefront trails, golf, vibrant Port Credit, and the future Lakeview Village waterfront redevelopment - a destination poised to redefine modern lakeside living. 739 Ebony Avenue isn't just a home - it's a statement .A place where modern design meets everyday livability, and where every detail has been considered for the way you live today. (id:60365)
1106 - 3559 Eglinton Avenue W
Toronto, Ontario
Bright, Beautiful & Move-In Ready! Discover exceptional value in this fully renovated, sun-soaked 2 bedroom condo with sweeping northwest views and an airy, open-concept layout designed for modern living. Step into a stylish kitchen featuring stainless steel appliances, contemporary cabinetry, and a sleek breakfast bar that flows effortlessly into the spacious living and dining areas-perfect for hosting or unwinding at the end of the day. Custom built-in cabinetry beneath the island adds smart, extra storage. Both bedrooms are generously sized, and the tucked away office which was. thoughtfully transformed from the ensuite locker-offers a superb work-from-home space complete with a built-in desk and shelving. An updated 4-piece bath, ensuite laundry, and excellent closet space round out the interior. Enjoy morning coffee or evening sunsets on your large private balcony overlooking beautiful northwest vistas. Situated in a well-maintained building with ample visitor parking, this condo delivers exceptional peace of mind with all utilities included in the maintenance fees-hydro, heat, water, and more. (Please note: this is a no-pets building.). A turnkey home in a prime location-don't miss it! (id:60365)
611 - 1055 Southdown Road
Mississauga, Ontario
Welcome to Stonebrook Condominiums in the heart of Clarkson Village. This bright 2-bedroom, 2-bath corner suite offers 870 sq ft of open-concept space, featuring 9-foot ceilings, floor-to-ceiling windows, hardwood floors, and a kitchen that seamlessly flows into the living and dining areas. The kitchen is complete with granite counters, stainless steel appliances, and a breakfast bar. The primary bedroom features a private ensuite, access to the balcony, and huge closets, while the second bedroom and bath are perfect for guests, kids, or a home office. Large "den-like" space in the hallway labelled as a dining room in the floor plan, but can be used for additional built-in storage, a second workspace, or even to extend the 2nd bedroom/bathroom. Enjoy southwest exposure for natural light throughout the day and an incredible sunset view. All furniture on the balcony is included in the sale, making this a move-in-ready outdoor retreat. Two tandem underground parking spots are included with a locker for extra storage. With Clarkson GO at your doorstep, shops and cafés are just a short walk away. Lake Ontario and Rattray Marsh are minutes from home. You'll love both the convenience and the lifestyle this community offers, along with amenities like a 24-hour concierge, gym, pool, media and games rooms, party space, guest suites, pet wash station, and more. Additionally, 1.5gb/s Bell internet and a premium cable package are included in the condo fee. Come check out this incredible opportunity!! (id:60365)
24 - 60 First Street
Orangeville, Ontario
Beautiful open concept, move in ready home with wonderful modern touches such as quartz countertop and Centre island stunning kitchen...wonderful bathrooms , great flooring, dark wood stairs, w/o from kitchen/dining to private back area. Just move in and enjoy! Great area of Orangeville, close to Buses, Shopping, Recreation, Entertainment, walk to popular downtown Broadway Shops and Restaurants. This homes are much sought after. Please come and have a look today (id:60365)
42 Kingknoll Drive
Brampton, Ontario
Beautifully maintained detached home in a prime location, walking distance to Sheridan College, shopping, public transit, and schools. This residence has been thoughtfully upgraded with brand new appliances, roof, furnace, A/C, updated doors and windows, fresh landscaping, and much more! The main level offers a spacious living and dining area with a walkout to a backyard patio, perfect for entertaining. Featuring a bright and sunny eat-in kitchen and a convenient main floor laundry with Wifi Washer/Dryer combo. A large family room above the garage provides flexible space for a home office, playroom, or media lounge. The home is bright and inviting with beautiful panoramic views. The massive backyard overlooks the community park an ideal setting for family enjoyment. This home is a unique find for the special family that appreciate what it has to offer! (id:60365)

