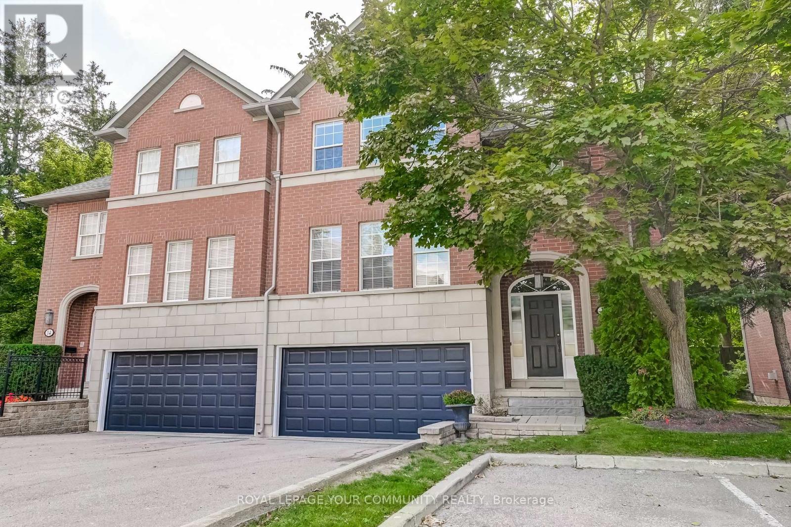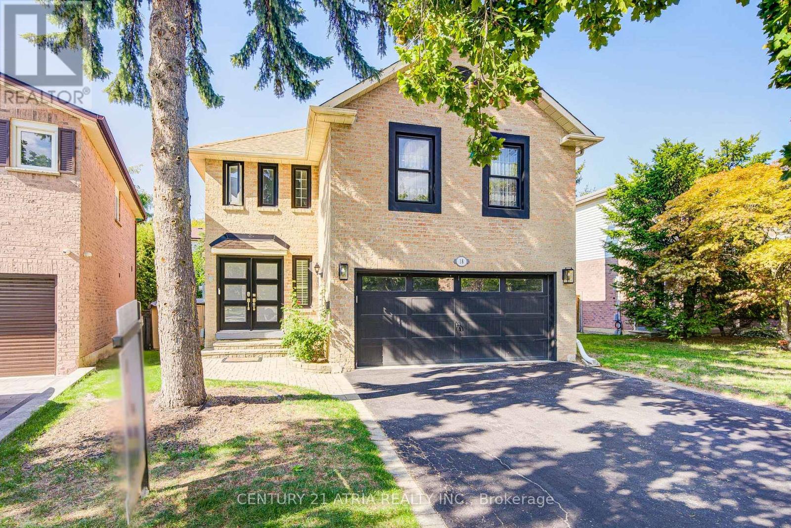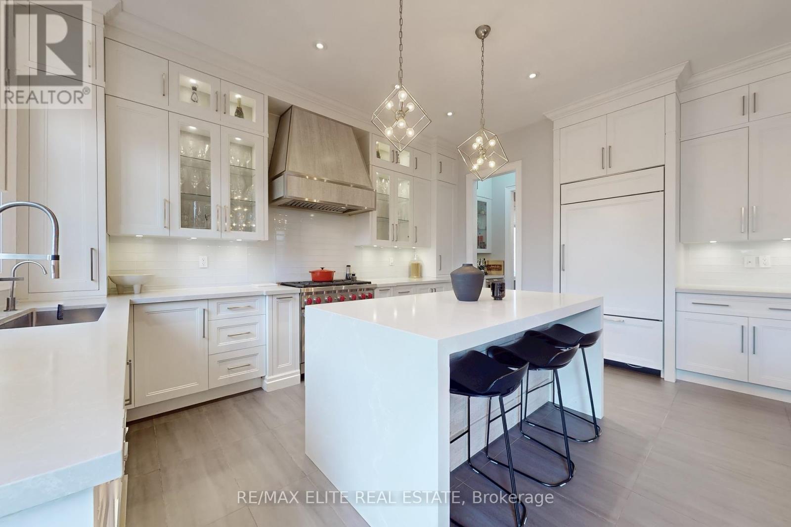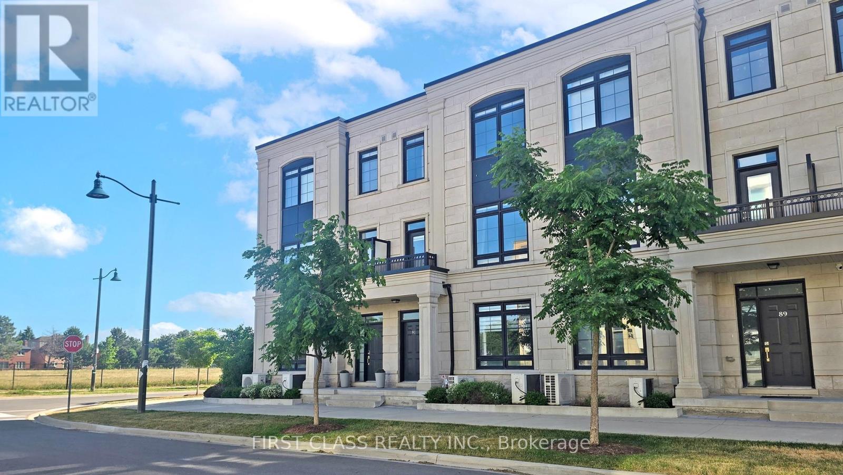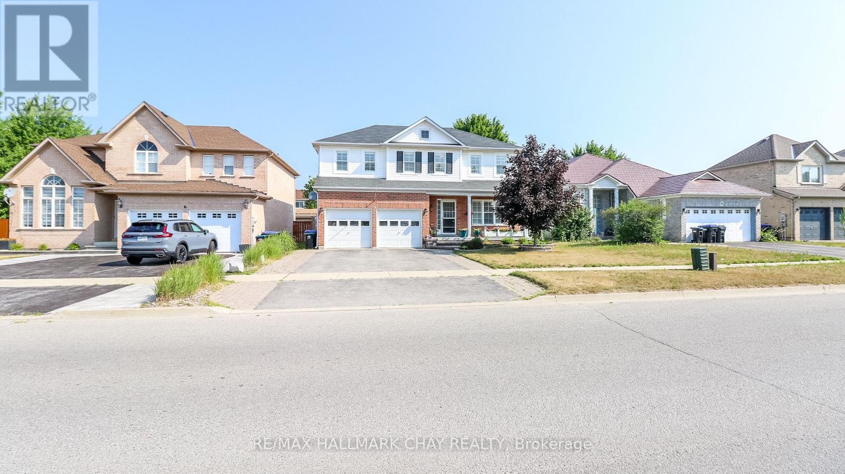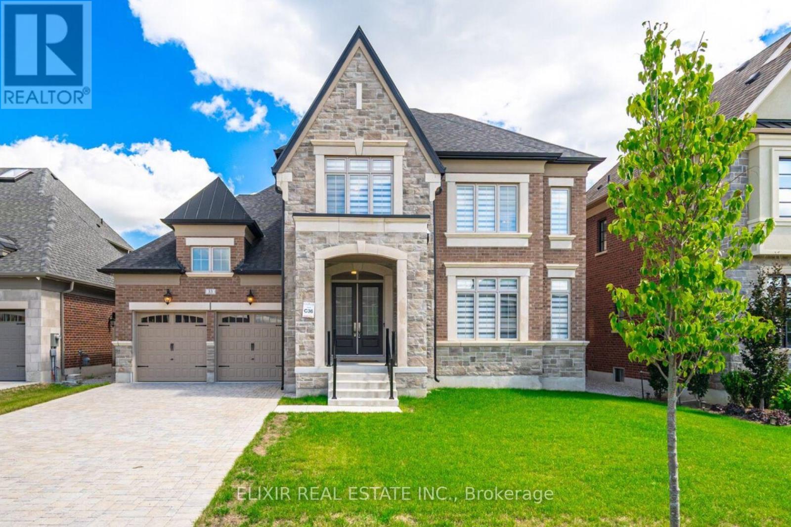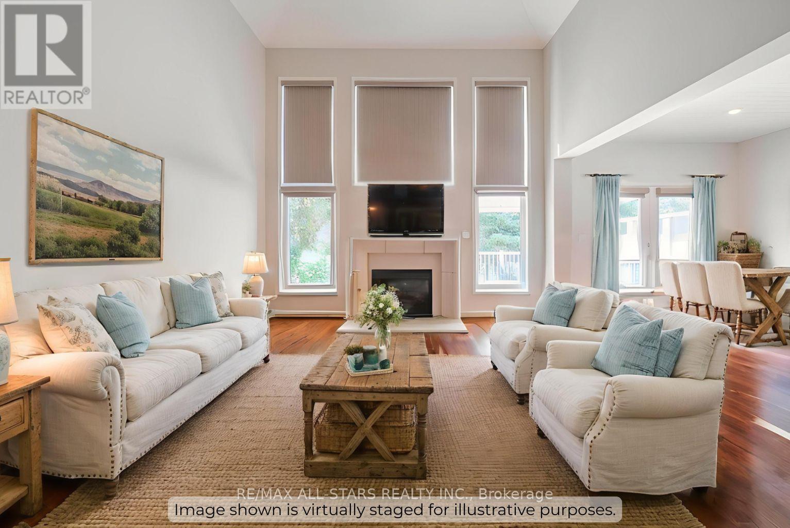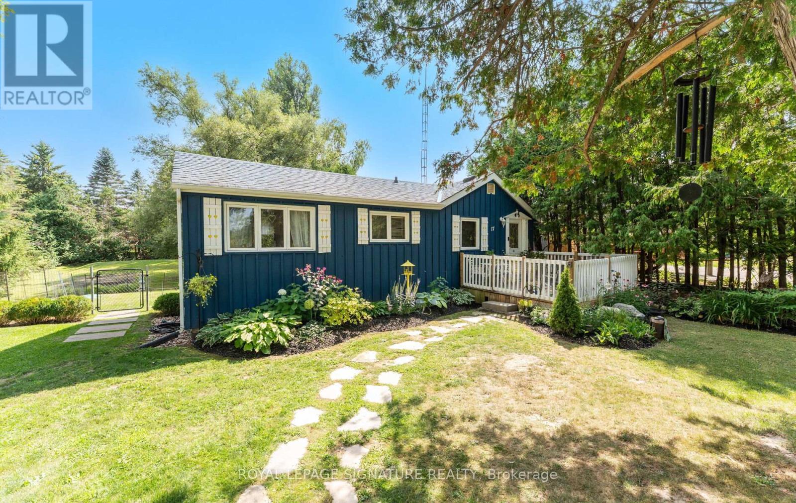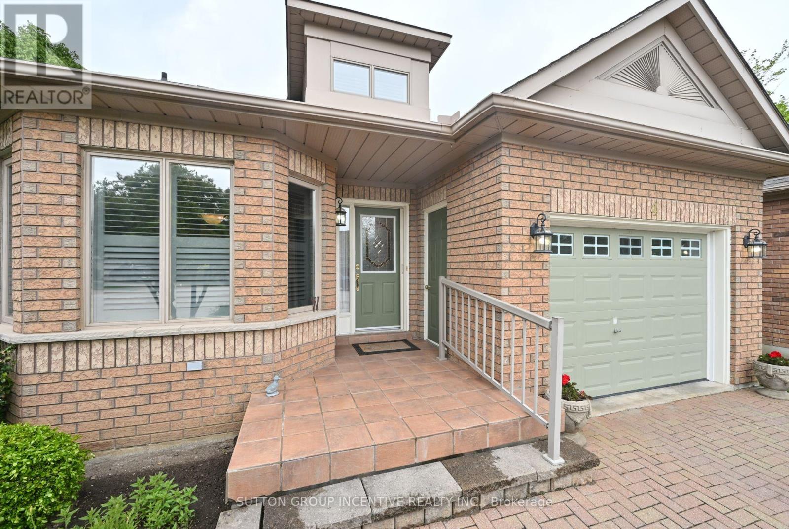228 C Cindy Lane W
Essa, Ontario
Turn key FREEHOLD Townhome. This home is ready to move in and enjoy. Recently Renovated, newer Fridge, Stove, B/I Dishwasher. Washer, Dryer, still under warranty, New Plumbing/23, Electrical Panel Nov/23, Furnace/23, Water heater owned OCT/23, New A/C/24. Extensive renovations include kitchen cabinets, portlights, newer bathroom, 2 Parking spots on the left side of the building. This home is in a quiet well established area in Essa with great neighbors. Located in a mature neighborhood of Angus not far from the 5th line of Essa, it offers a convenient commuting distance to Barrie, Alliston, Wasaga Beach and more. NOTHING TO DO BUT MOVE IN AND CALL IT HOME.ONE YEAR OLD HOME INSPECTION IS AVAILABLE. Lowest priced town in the area. (id:60365)
15 - 8038 Yonge Street
Vaughan, Ontario
8038 Yonge Street, Townhouse 15 The Windsor Model. Welcome to 'Kingsmere', an exclusive enclave of only 27 executive townhomes in prestigious Olde Thornhill. Rarely offered, this coveted Windsor model is a sun-filled end unit, designed with timeless Georgian architecture and the feel of a semi-detached home. Perfectly positioned on the west side of the community, this residence combines elegance, functionality, and unbeatable convenience. Step inside and experience 9-foot ceilings with crown mouldings, elegant oak railings, and a warm, inviting flow throughout. The home offers three gas fireplaces to create cozy moments, a Juliette balcony off the kitchen, and a sunlit cathedral ceiling in the primary bedroom that elevates everyday living. A skylight in the ensuite bathroom floods the space with natural light, while built-in shelving and cabinetry on either side of the gas fireplace in the living room and great room add both character and practicality. The outdoor terrace extends your entertaining space with a gas BBQ hookup, while maintenance fees include cable and internet, making life here as effortless as it is refined. 'Kingsmere' offers more than just a home -it's a lifestyle. Enjoy being just minutes from Hwy 7, 407, and Finch Subway, with the Thornhill Country Club and Toronto Ladies Golf Club only a short stroll away. Walk to public transit, shops, and restaurants, all while tucked away in a serene private community. This is a rare opportunity to own a Windsor model in an address that is as exclusive as it is timeless. (id:60365)
412 York Downs Boulevard
Markham, Ontario
Great Opportunity! Brand New bright 'loft' style 3 story detached upgraded home in Premier 'Angus Glen South Village' neighborhood. 9'.10', 9' smooth ceilings, 8' doors, huge triple pane windows! Hardwood floors & stairs throughout with iron pickets. Open concept kitchen/breakfast/family rooms with gas fireplace. Walk out to large terrace. Upgraded Kitchen includes: 30" Wolf' range & hood fan, 36" Sub-Zero' Fridge, Bosch dishwasher & 'Wolf microwave. Quartz counters & backsplash, Island with breakfast bar, high upper cabinets to ceiling, butler's pantry with bar sink & extra cabinetry. Large Living/Dining room has large windows & 2nd gas fireplace. Primary bedroom with French door walkout to deck, 5 piece bathroom with oval stand alone tub, double sinks, quartz counters, high end faucets & glass shower. Laundry on bedroom level. Finished hardwood stairs to unfinished basement. 2 car garage + 2 car driveway. Other extras include: Front landscape package, Cold cellar, Cat 6 network cables, R/I central vac. Close to parks, walking trails and protected land. Excellent schools, close to all amenities. Walking trails, grocery store, local buses, Hwy 404, recreation centre, library, Angus glen golf course. (id:60365)
179 Tupper Street W
New Tecumseth, Ontario
Welcome to 179 Tupper St W! Situated on a large corner lot, this fully renovated, detached home is located in the heart of Alliston. Steps away from shops, schools, parks, and all the great things Alliston has to offer! Inside you will find 4 generous sized bedrooms, 3 bathrooms, open concept main floor living with a fully renovated kitchen, large island and eat-in area. In addition, you have a finished lower level with wet bar, recreational space, an added bedroom and 3pc bath. Outside offers a double car garage, large driveway, fenced in yard with wood decking and mature trees. A must see home at a great price! (id:60365)
18 Park Lane Circle
Richmond Hill, Ontario
Welcome to this Professionally Renovated Detached Home in Prestigious South Richvale! This one-of-a-kind, bright open-concept home offers approximately 2,500 sq. ft. ofthoughtfull designed living space in one of Richmond Hills most desirable neighborhoods. Step inside to discover a versatile layout perfect for todays lifestyle. A custom kitchen with stainless steel appliances, and an open living/dining area with a walk-out to an expansive sun deckideal for gatherings and summer entertaining. Upstairs, a spacious bonus family room offers endless possibilities: transform it into a cozy lounge, a vibrant playroom, a private office, or even a fourth bedroom to suit your family's needs. With 3+1 bedrooms, 4 bathrooms, all new windows, a new furnace, fresh paint throughout, and a fully fenced, landscaped backyard, this home is move-in ready. Situated in a family-friendly community, youll enjoy walking distance to multiple parks, top-rated schools, a public library, grocery stores, restaurants, and shopping centers. Plus, youre just minutes from Highway 407 and Richmond Hill Centre. This is more than a houseits the perfect family home in South Richvale. Dont miss your chance to make it yours! (id:60365)
7 Colyton Court
Aurora, Ontario
Welcome to this exquisite custom-built luxury home tucked away on a quiet cul-de-sac of only 7 residences. Designed with the highest attention to detail, this home offers a unique blend of elegance, comfort, and modern convenience.Step inside to a thoughtfully designed custom floorplan with premium finishes throughout. Enjoy a gourmet custom kitchen with built-in cabinetry and designer vanities, complemented by closet built-ins in every room. The finished basement features an entertainment kitchen, radiant floor heating, and premium upgrades at every corner. From wide-plank floors and custom stairs to high-end tiles, counters, fixtures, and fireplaces, no detail has been overlooked.The home is also feature in-ceiling speakers throughout, a custom mechanical system with snow-melting front steps, a convenient dog washing station in the garage, and EV charging station rough-in. Professionally landscaped front, side, and rear yards complete the perfect outdoor setting.This rare location offers direct access to the Sheppards Bush trail system, ideal for nature lovers. The home is just minutes from top-rated schools- Dr. G.W. Williams Secondary School (IB), shopping centres, fine dining, golf courses, and GO Transit, with quick connections to Hwy 404 for seamless commuting. (id:60365)
91 William Saville Street
Markham, Ontario
A Dream Residence That Enchants At First Glance! In The Very Heart Of Markham, At Village Pkwy & Hwy 7, Discover A Rare Gem In The Prestigious Unionville Gardens Community. This Gorgeous Townhome Offers Over 2500 Sq.Ft. Of Luxurious Living Space Including 4 Bdrms. 6 Baths, 9-Foot Ceiling On All Floors, Natural Engineered Hardwood Flooring Throughout, Bosch Build-In Appliance, Gas Stove, Granite Countertops, Centre Island, Custom Kitchen Cabinetry, The Top Floor Adorned With Skylight That Invite An Abundance Of Natural Sunlight, Creating A Bright And Uplifting Ambiance. Potential Income From Ensuite Bedroom On Ground Floor And Finished Basement With Bath. Top School Zone Unionville High, Shops, Super Markets, Highways, And Public Transit Just Minutes Away. (id:60365)
14 Gold Park Gate
Essa, Ontario
Welcome to 14 Gold Park Gate in the sought after 5th Line subdivision of Angus. Conveniently located, it is only minutes from local amenities and CFB Borden and 15 minutes from the 400 HWY and the Big Box Shopping District. This 4 bedroom home has plenty of room for a growing family or extended family setting. The kitchen and dining area of the main floor is the focal point of the home. The kitchen is designed around the family chef...plenty of room to work, granite counters, extensive storage and cabinetry, gas stove and a large center work island. The dining room has plenty of room and will fit the entire family for the holiday gatherings. The kitchen/dining area leads out to the deck with gazebo and off to the fenced yard with plenty of gardens, mature fruit trees and a sprinkler system to assist. A built-in gas line for the bbq adds for a convenient touch. The main floor is completed with a powder room and a second exit directly into the gazebo. The hardwood stairs lead to the second floor where all the bedrooms are generously sized and feature hardwood flooring. The primary bedroom features a 4 piece ensuite, walk-in closet and is located at the back of the home for a quite setting. An additional 4 piece bath and laundry complete this floor. The basement level is framed and drywalled waiting for your personal touches. Additional bedrooms? Theatre room? The potential is only limited by your imagination. There are many bonuses to this home.....hardwood throughout, carpetless home, granite counters, California shutters throughout, hot water on demand (owned), water softener, 7 stage reverse osmosis water treatment system, gas bbq hook up on deck +++ and the size needed for a large family. Don't wait, book your personal tour before this one disappears. (id:60365)
33 Sculpture Garden Lane
Vaughan, Ontario
Welcome to 33 Sculpture Garden Lane. A Rare Offering in Copperwood Estates, Kleinburg. Discover refined living in this brand-new, never-lived-in home, situated across from Copper Creek Golf Club in Kleinburg's most prestigious communities. The elegant stone-and-brick exterior is complemented by an oversized interlocked driveway and a grand double-door entrance, setting the tone for the sophistication within. Inside, soaring 10-foot ceilings, sun-filled living and dining rooms, and a welcoming family room with a fireplace create an inviting atmosphere. Oversized windows bathe the home in natural light, enhancing the thoughtful layout. The Chef's kitchen features quartz countertops, S/S appliances, a massive 5' x 10' island, and a walk-in pantry with a servery. A bright breakfast area overlooks the pool-sized backyard ideal space for family gatherings & entertaining. Its east-facing backyard captures morning sunlight, providing the perfect start to each day. The main floor bedroom with an ensuite, ideal for guests or multi-generational living. A smartly designed mid-level laundry room adds convenience while preserving privacy and quiet for the upper levels. Oak Stairs with iron pickets & elegant Hardwood flooring throughout the home. Upstairs, the primary room with an 11-foot coffered ceiling, dual walk-in closets, and a spa-inspired ensuite. All five bedrooms are generously sized, with ensuite & W/I closet. Home features extra-tall doors, upgraded baseboards throughout, and pot lights throughout the main floor. The unfinished lower level offers endless potential, whether envisioned as a home theatre, gym, or recreation space & mudroom with direct garage access. Perfectly located just minutes from Highways 427 and 400, top-rated schools, and the charm of Kleinburg Village, this home places boutique shopping, fine dining, scenic trails, and cultural landmarks within walking distance. (id:60365)
94 Chambersburg Way
Whitchurch-Stouffville, Ontario
Nestled on a lush 54 x 101 foot lot in a peaceful, family-friendly neighbourhood, this exceptional bungaloft presents approximately 5,000 square feet of finished living space that combines timeless craftsmanship with thoughtful design. Rich hardwood floors sweep through the open-concept main floor and beyond. An elegant dining area at the front of the home flows into the butlers pantry and chef-worthy kitchen with expansive peninsula leading into a great room with soaring ceilings designed for both everyday comfort and memorable gatherings. The main-floor primary suite privately overlooks a peaceful garden and offers a serene four-piece ensuite, while upstairs awaits a versatile loft plus two generous bedrooms with a four piece shared bath. Downstairs, a walk-out lower level invites creative possibilities - think gym, media zone, or extra bedrooms - with a full bathroom and abundant built-in storage throughout. The backyard oasis is private and perfect for relaxing and enjoying nature. With a composite second story covered deck looking down onto the beautifully landscaped and hard-scaped yard below. Steps away from the Old Elm Go Station, perfect for commuters. All this just moments from top schools and local amenities, this rare offering is as flexible as it is striking. (id:60365)
17 Mustard Street
Uxbridge, Ontario
Fall under the spell of this storybook 1 bdrm + den home with a ready to finish basement on a 1/3-acre retreat in the Wagners Lake community of Uxbridge.Deeded lake access is just a 3-minute stroll away.Perfect for a sunset kayak or a quiet morning drifting on the water. Nestled within an estate subdivision of larger homes on a peaceful dead-end street, with no neighbours in front, the home gazes across open farmers fields, offering privacy, safety & the kind of countryside charm where children can run & play freely. Step inside to the open-concept sunken living room, crowned by a vaulted cathedral ceiling & a skylight that captures both daylight & moonlight bathing the space in ever-changing natural magic. A grand picture window frames the living artwork of trees & sky, shifting beautifully with the seasons. The kitchen opens to a front deck for sun-kissed morning coffee, while the cozy den leads to a back deck that overlooks a manicured yard & a gentle stream meandering toward the lake. Perfectly placed near skiing,,golfing,,lake adventures,,the hospital,& on a school bus route, this location weaves outdoor wonder with everyday convenience. Thoughtful updates provide peace of mind: a brand-new septic system(2023) designed for up to 4 bedrooms-ready to support future expansion or even a custom build.And heres a rare touch of magic,..the Allowance for buildings in this area can rise up to 10 metres ,giving you the chance to grow your very own castle higher with an added storey, should your dreams call for it.(subject to town approvals & due diligence).The basement has been waterproofed inside & out(2023),insulation(2024), a new furnace, A/C & heat pump(2024), a new pressure tank(2025),fridge(2024), toilet(2025). The lower level is a blank canvas awaiting your imagination-perhaps a rec room, guest suite, or hobby hideaway. This enchanting retreat blends nature & timeless charm in a setting that feels like a a fairytale. OpenHouse Sat, 2PM-4PM Nov.8 (id:60365)
4 Belair Place
New Tecumseth, Ontario
Quiet cul de sac location! This is the popular Renoir bungalow, on a valued court location with parking for 3 cars. Many features included in this home include a spacious eat-in kitchen, cathedral ceiling in the living/dining room, bay window, gas fireplace, walkout to the rear deck (maintenance free composite deck boards). The main floor primary bedroom has a large walk-in closet and 3pc ensuite bath. Don't miss the raised feature area as a possible hobby or reading nook. The finished basement enjoys a large family room (with wet bar and built in cabinets), a second gas fireplace, guest bedroom, 4pc bath, office/den and plenty of storage space plus a cold room under the front porch. Upgrades included; rich dark hardwood flooring, California shutters, shingles and gas furnace in 2020, central vac, water softener and garage door opener in 2022, hand rail at the front steps. (id:60365)


