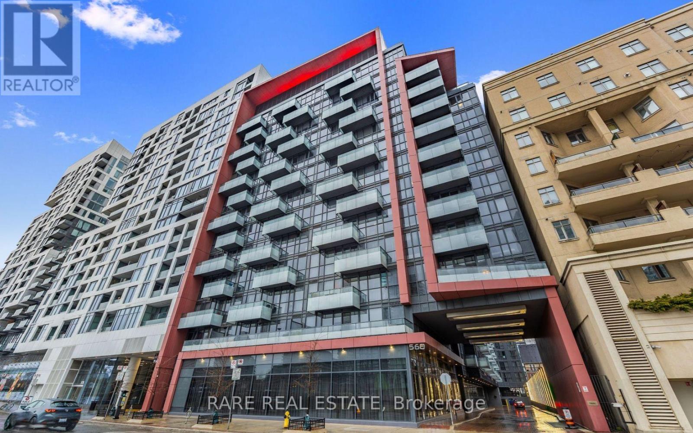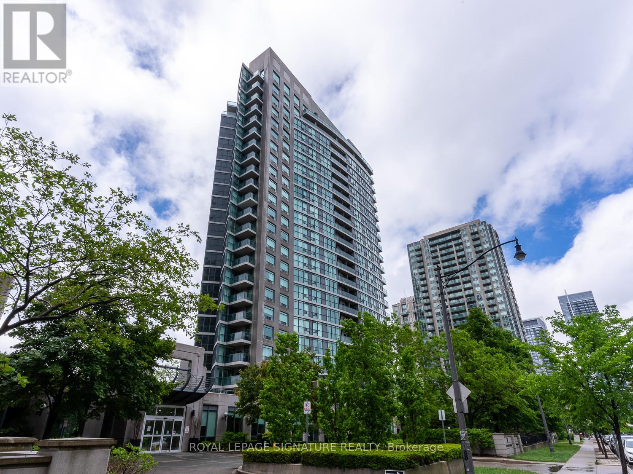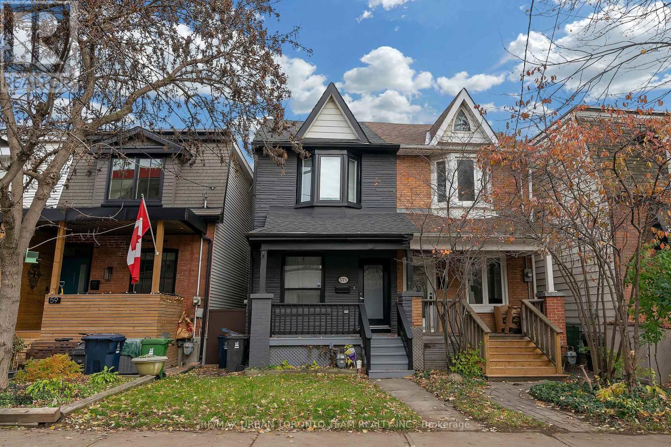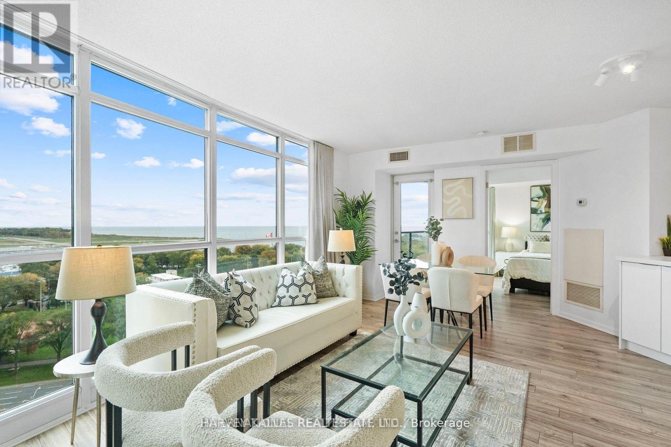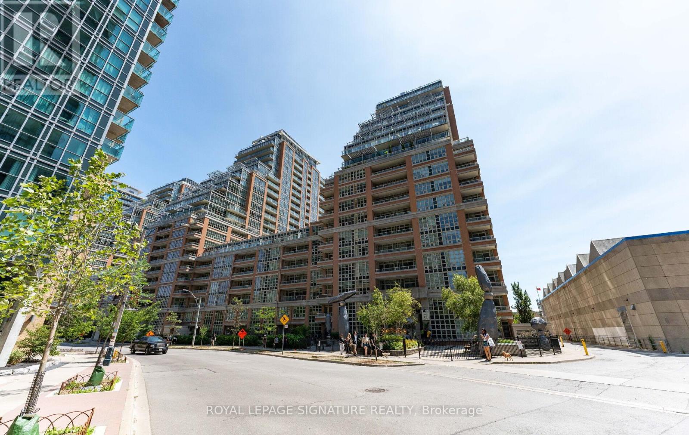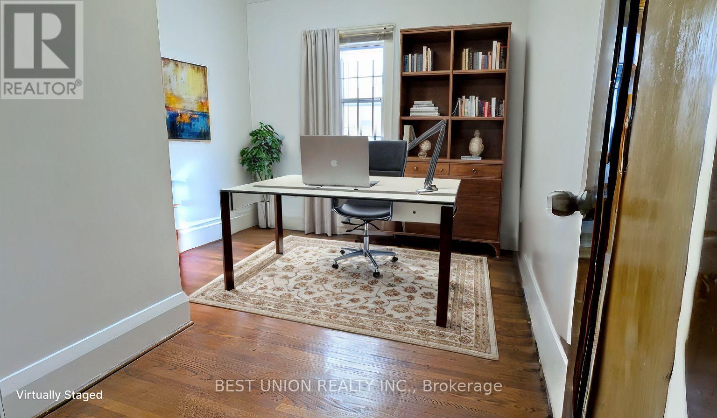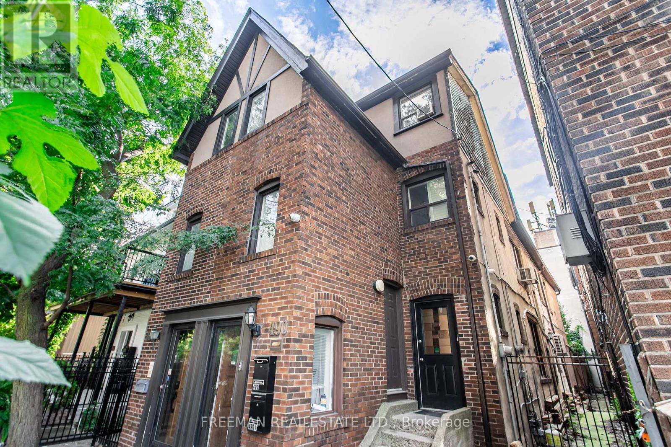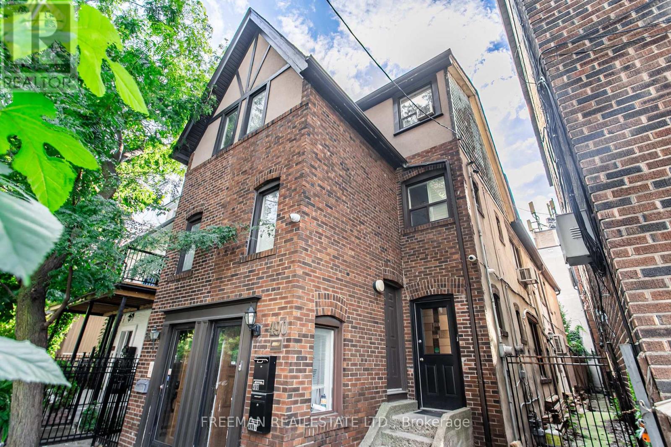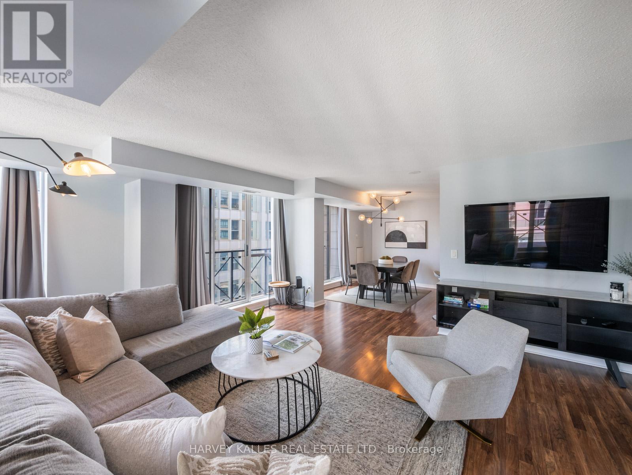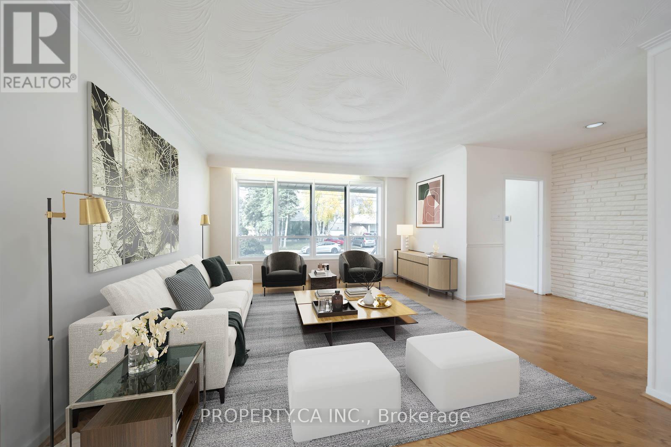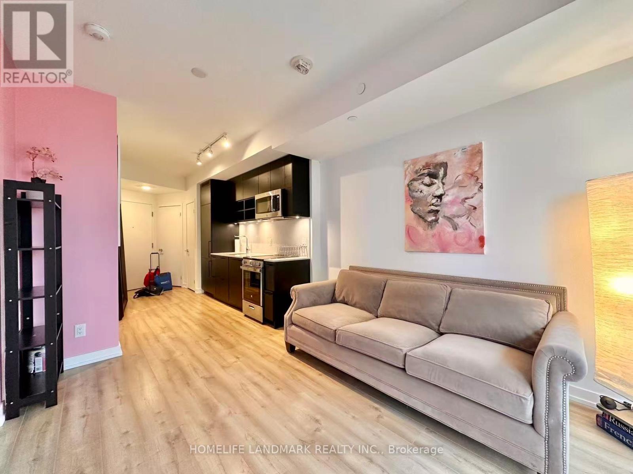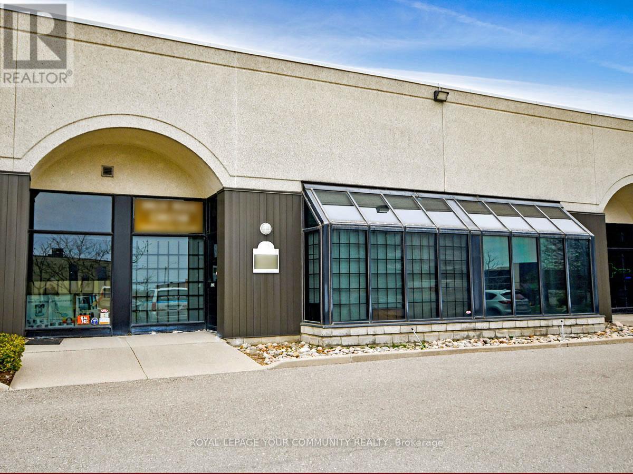925 - 560 Front Street W
Toronto, Ontario
Welcome to #925 at 560 Front Street West! This bright and stylish 1-bedroom, 1-bath suite offers contemporary urban living in the heart of Toronto's vibrant King West district. Step inside to discover updated kitchen cabinets with a custom island, stainless steel appliances, all designed with both function and style in mind. The spacious living area features floor-to-ceiling windows, custom curtains, and an electrical dimmer system that allows you to set the perfect ambiance throughout the living room, kitchen, and bedroom. The bathroom has been completely renovated, including updated floors, tiles, toilet, shower, mirror, vanity, and sink, providing a fresh, modern spa-like retreat. Every corner of this suite feels polished and refreshed. Located within walking distance to The Well and steps to TTC, restaurants, bars, and parks, this condo combines comfort with convenience. Residents enjoy 24-hour concierge service and 5-star amenities, including a state-of-the-art gym, sauna, party room, and an expansive rooftop terrace perfect for entertaining or unwinding (id:60365)
1207 - 28 Harrison Garden Boulevard
Toronto, Ontario
Opportunity Knocks | One Of The Most Luxurious Condo Towers That Yonge and Sheppard Has ToOffer|Famous SPECTRUM Condo By MENKES | Excellent Condition | Larger than a new built two bedroom | Very Practical Layout | Den is a separate room | Right On Sheppard Junction Station |Access to famous Yonge St. shops and actions | Excellent Rental Potentials | Best Value with Respect to The Quality and Location| Parking and Locker Included | 3 Minutes Drive to Highway 401 | (id:60365)
57.5 Sumach Street
Toronto, Ontario
Welcome to 57.5 Sumach St, a fully furnished executive suite set in one of Toronto's most vibrant and charming neighbourhoods. Surrounded by the heritage streets of Cabbagetown, the green spaces of Riverdale Park and the Regent Park Athletic Grounds, and just steps from cafes, transit, and everyday conveniences, this home offers the perfect blend of urban lifestyle and upscale comfort.Inside, the property has been fully renovated from top to bottom. It features fresh paint throughout, all-new windows and a modern front door, new flooring and tiling, updated railings, refinished stairs, and enlarged closet space for added functionality. The bathrooms have been completely redesigned, and the home is equipped with a new dryer, new fridge, and upgraded curtains, blinds, and lighting throughout. Additional improvements include a soundproofed common wall, beautifully refinished interior brickwork, new carpeting on the basement stairs, all interior doors replaced, brand new fencing, upgraded plumbing, and newly completed landscaping that elevates the curb appeal.This executive residence combines thoughtful upgrades with an unbeatable location, creating a turnkey home in the heart of one of Toronto's most desirable communities. (id:60365)
1608 - 219 Fort York Boulevard
Toronto, Ontario
Discover outstanding value in this 2-bedroom/l-Bathroom corner suite at Waterpark City. Located in the heart of Fort York, this well-laid-out unit offers a functional split-bedroom floor plan, a spacious open-concept living area, and floor-to-ceiling windows that bring in natural, light throughout the day. The kitchen features full-size appliances and ample storage, while the primary bedroom includes double closets and unobstructed city views. Enjoy a private balcony perfect for coffee or evening downtime. One parking spot and one locker are included for added convenience. This unit has been recently renovated (2025: new kitchen cabinets, countertop, sink, faucets, and curtains; appliances purchased in 2023).Residents enjoy a full selection of amenities including a fitness centre, indoor pool, concierge, rooftop terrace, party room, and visitor parking. steps to the waterfront, Coronation Park, Loblaws, TTC, Billy Bishop Airport, King West, and easy access to the Gardiner. A solid option for first-time buyers, investors, or anyone seeking a move-in-ready downtown home in a well-managed building. (id:60365)
Th79b - 85 East Liberty Street
Toronto, Ontario
Live The Liberty Village Lifestyle In This Spacious Two Storey Townhouse With Walk Out To Private Yard & Patio! Meticulously Maintained With Dramatic Cathedral Ceilings In Main Living Area & 2 Bedrooms On 2nd Level. Gorgeous Kitchen Includes Stainless Appliances & Granite Counters With Breakfast Bar. State of the Art Amenities include 2 Party Rooms, Gym, Pool, Steam Room, Golf Simulator, Theatre Room, Bowling Alley and Billiard's Room. Located just steps from the TTC, shops, restaurants, lakefront trails, dog parks, Ontario Place, and the CNE. You will be immersed in convenience and culture while enjoying the privacy and tranquility of your own urban oasis. (id:60365)
1364 Dundas Street W
Toronto, Ontario
Discover an excellent opportunity to lease a versatile second-floor commercial space situated on a high-traffic street with public transit right at the doorstep, offering maximum visibility and convenience for both clients and staff. This well-configured unit features three functional rooms and one bathroom, making it ideal for a wide range of professional, medical, and wellness uses. The thoughtful layout is perfectly suited for medical or wellness clinics, accounting firms or other professional service offices, spa and beauty businesses, therapeutic practitioners, as well as consulting, tutoring, or administrative operations. Whether you're looking to expand your practice or launch a new venture, this space is ideally positioned to support a growing business in one of the area's most sought-after commercial corridors. (id:60365)
490 Montrose Avenue
Toronto, Ontario
Absolutely perfect Palmerston/Little Italy legal Duplex steps from Bloor street overlooking famed Christie Pits Park. Experience extremely rare property versatility and utilize as full investment, live/rent, multi generational and even zoning for different commercial uses! Property sold with VACANT possession so the choice is yours! Currently divided into 2 two-storey units seamlessly combining chic modern renovations with sought after mechanical upgrades. Benefit from extremely high rent of roughly $93,000 - $102,000 per year depending on property use, WOW! Main floor / lower features a light filled open concept design highlighted by the original exposed brick, hardwood floors and gas fireplace. One of a kind restaurant style kitchen with commercial appliances and walk out to professionally landscaped urban oasis. 2nd/3rd 2 bedroom, 2 bath offers a sun drenched eat in kitchen, large principle rooms and incredible roof top terrace potential! Enjoy a private courtyard like front entrance on iconic Montrose Ave and take advantage of this perfect location to further tailor this gem to suit your needs! Live and rent, full investment, Live and work, convert to single family...the possibilities are endless!!! Enjoy living in the heart of Toronto with elite access to Bloor St, Beautiful Parks, Delicious Restaurants, Boutique Shops, Nightlife, Community Centres and Coveted Schools. This is the property you always dreamed of and now it could be yours! Don't miss out! (id:60365)
490 Montrose Avenue
Toronto, Ontario
Client RemarksAbsolutely perfect Palmerston/Little Italy legal Duplex steps from Bloor street overlooking famed Christie Pits Park. Experience extremely rare property versatility and utilize as full investment, live/rent, multi generational and even zoning for different commercial uses! Property sold with VACANT possession so the choice is yours! Currently divided into 2 two-storey units seamlessly combining chic modern renovations with sought after mechanical upgrades. Benefit from extremely high rent of roughly $93,000 - $102,000 per year depending on property use, WOW! Main floor / lower features a light filled open concept design highlighted by the original exposed brick, hardwood floors and gas fireplace. One of a kind restaurant style kitchen with commercial appliances and walk out to professionally landscaped urban oasis. 2nd/3rd 2 bedroom, 2 bath offers a sun drenched eat in kitchen, large principle rooms and incredible roof top terrace potential! Enjoy a private courtyard like front entrance on iconic Montrose Ave and take advantage of this perfect location to further tailor this gem to suit your needs! Live and rent, full investment, Live and work, convert to single family...the possibilities are endless!!! Enjoy living in the heart of Toronto with elite access to Bloor St, Beautiful Parks, Delicious Restaurants, Boutique Shops, Nightlife, Community Centres and Coveted Schools. This is the property you always dreamed of and now it could be yours! Don't miss out! (id:60365)
1309 - 140 Simcoe Street
Toronto, Ontario
Step into nearly 1,200 sq. ft. of sun-filled living in this rare 2+1 bedroom, 2 bathroom corner suite with North, East, and South-East exposures. Flooded with natural light from multiple directions and framed by two private balconies, this home offers both space and sophistication that are hard to come by in the downtown core. The primary retreat boasts a spacious walk-in closet and a 5-piece spa-inspired ensuite true sanctuary in the city. The second bedroom, equally generous with its large window and closet, connects seamlessly to the family bathroom, making it ideal as a guest room, home office, or both. At the heart of the home, the renovated 2020 kitchen combines style and function with stainless steel appliances, a full-sized island with seating for four, and modern lighting throughout. The thoughtful front entryway features double closets, a laundry area, and extra storage are conveniences in condo living. Freshly painted and move-in ready, this suite includes parking and a locker, completing the package. All this in a prime downtown location steps from theatres, restaurants, shopping, and transit. 140 Simcoe offers both the energy of the city and the quiet of a residential enclave. March 2020-Kitchen renovation - new fridge, new counter tops, and new back splash, new washer/Dryer. August 2024-Painted full unit. August 2025-Baseboards painted. 2021 or 2022 lobby of building renovated. May 2025 Hallway renovations (id:60365)
19 Arlstan Drive
Toronto, Ontario
Nestled on a quiet cul-de-sac in the highly sought-after Bathurst Manor community, this charming family home offers warmth, comfort, and endless potential. The main level features beautiful hardwood flooring and a spacious, sun-filled layout that instantly feels like home. The large eat-in kitchen is ideal for family gatherings and everyday meals, while the well-sized, bright bedrooms provide peaceful retreats for everyone. Feeling inspired? Let your creativity shine, this home is the perfect canvas for your imagination. Whether you're dreaming of a modern renovation, a cozy redesign, or an expanded living space, the possibilities are endless to make it truly your own.Step outside to a lovely, large backyard with a generous deck, a wonderful setting for summer barbecues, morning coffee, or evenings spent with friends and family under the stars.Perfectly located close to everything you need, shops, restaurants, top-rated schools, parks, and convenient transportation, this home offers the perfect blend of tranquility and accessibility. Welcome home to Bathurst Manor, where family memories and future possibilities await. (id:60365)
2308 - 135 East Liberty Street
Toronto, Ontario
Welcome to the Liberty Market Tower! This stylish one-bedroom suite offers a bright, open-concept layout with floor-to-ceiling windows and a spacious balcony showcasing stunning city views. The modern kitchen features quartz countertops and stainless steel appliances. Carpet-free throughout, with high-speed internet included.Enjoy exceptional building amenities - including a gym, party/meeting room, recreation centre, rooftop deck/garden, and 24-hour concierge. Perfectly located just steps from shopping, TTC, Exhibition Place, GO Station, and vibrant local restaurants. Experience the best of urban living in the heart of the Liberty village! (id:60365)
3 - 800 Petrolia Road
Toronto, Ontario
Versatile, Fully Improved Commercial Unit In Prime North York Location, This Bright, Barrier-Free, Single-Floor Commercial Unit Offers Over 1,000 Sq Ft Of Turnkey Space In A High-Visibility, Easily Accessible North York Location. Thoughtfully Designed With Convenience And Flexibility In Mind, It Features A Sunlit Reception Area, Up To Four Private Offices, And A Kitchenette - Perfect For A Wide Range Of Business Operations. Just Steps From Major Arterial Roads And Public Transit, And Minutes From Highways 400, 401, And 407, The Location Ensures Seamless Access Across The GTA And Beyond. Whether You're Serving Local Clients Or Managing Regional Logistics, This Address Delivers On Connectivity. Zoned M3, This Property Supports A Broad Array Of Permitted Uses, From Light Industrial, Warehousing, And Showrooms To Offices And Service-Based Businesses - Giving Entrepreneurs And Growing Companies Room To Innovate. Prefer A Custom Layout? The Open Floor Plan Allows For Easy Reconfiguration, And A Mezzanine May Be Possible For Added Space As Your Business Scales. Ideal For Owners Looking To Launch, Relocate, Or Expand, This Rare Opportunity Offers A Winning Combination: Strategic Location, Flexible Design, Ample Parking, And Dynamic Zoning - Ready To Take Your Venture To The Next Level! (id:60365)

