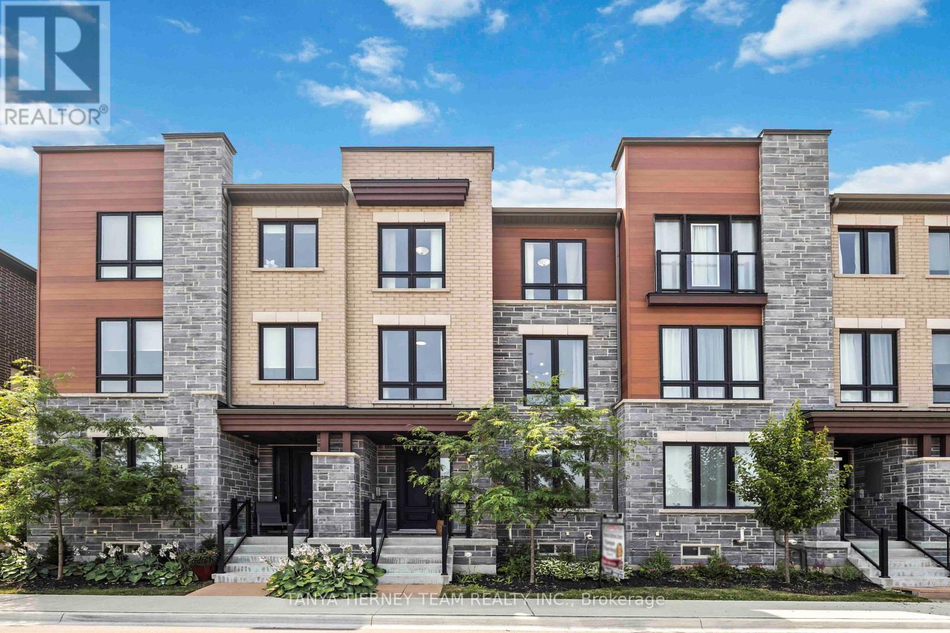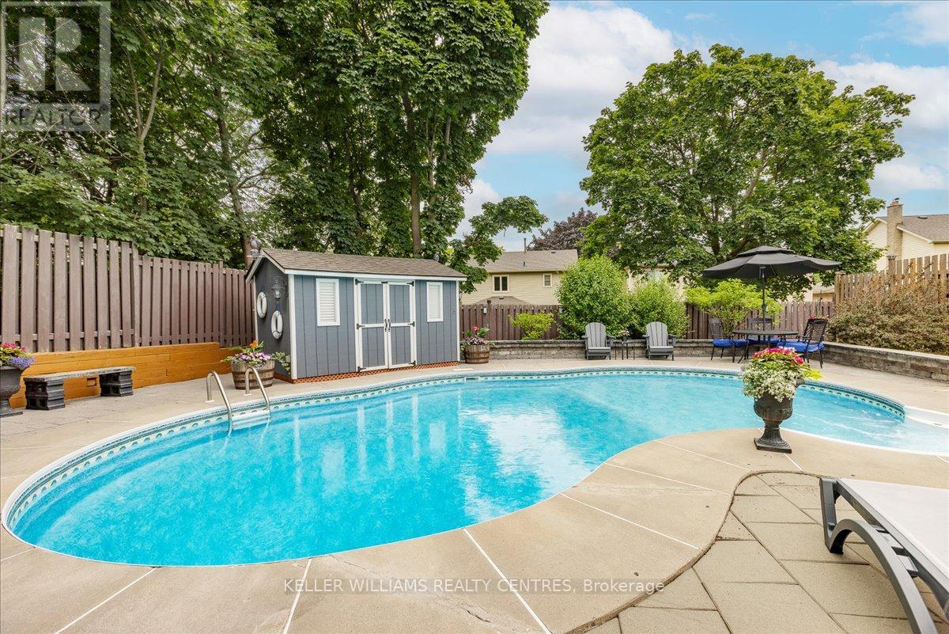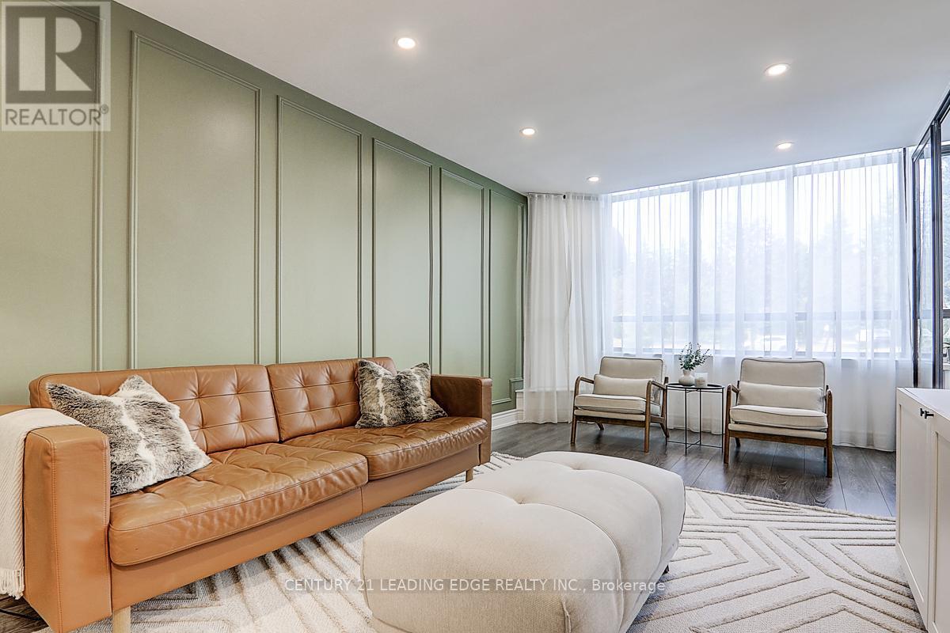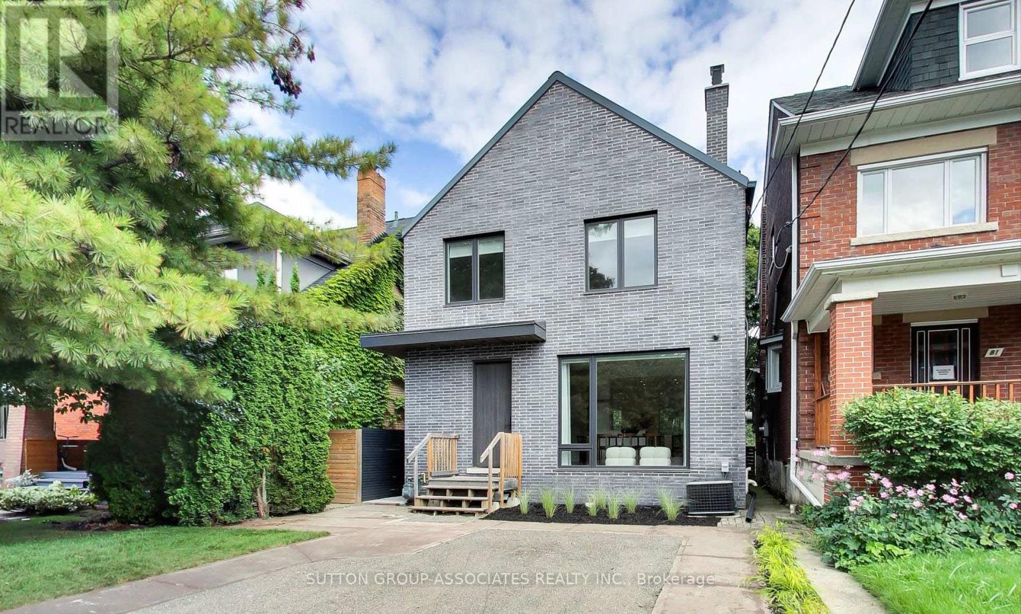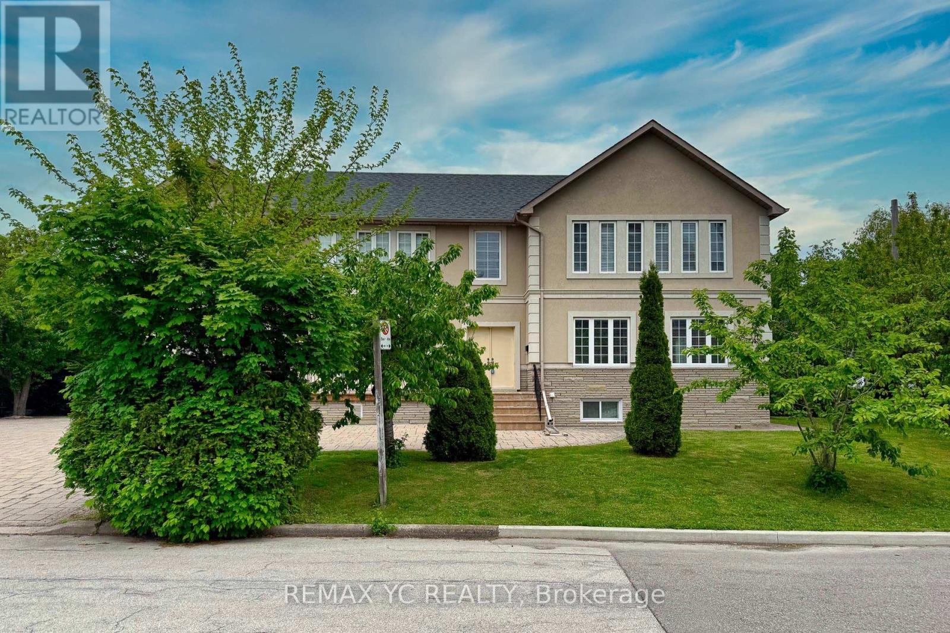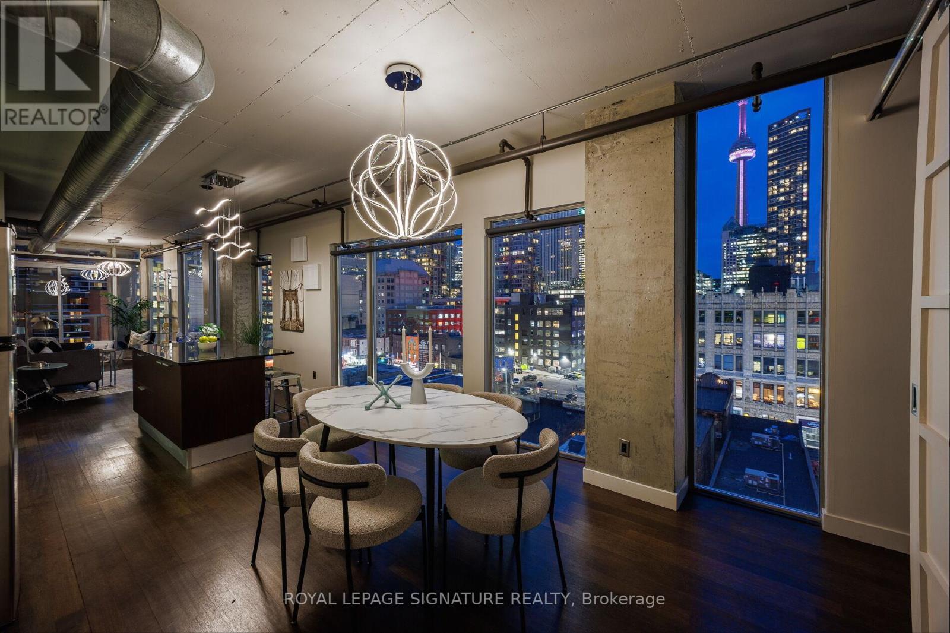11 Claridge Crescent
Whitby, Ontario
AMAZING professionally finished by Scenic View landscaping backyard oasis featuring putting green, 16'x24' douglas fir Pavilion, Napoleon galaxy fireplace with custom brick mantle, built-in Napoleon gas BBQ with soapstone counters, manicured gardens, 4' wide natural stone steps, interlocking patio & more! No detail has been overlooked from the inviting entry leading through to the elegant formal living & dining room with coffered ceiling & front garden views. Family sized kitchen boasting granite counters, working centre island with breakfast bar, backsplash, pantry & stainless steel appliances. The breakfast area offers a sliding glass walk-out to the backyard patio & shares a 2-sided gas fireplace with the spacious family room with bow window. Convenient main floor laundry with garden door to the backyard, closet & garage access. Upstairs offers 4 generous bedrooms including the primary retreat with his/hers walk-in closets & spa like 5pc ensuite with double vanity, glass shower & relaxing soaker tub. Luxury upgrades throughout include hardwood floors, california shutters, crown moulding, pot lighting & a fully finished basement with 5th bedroom/exercise room, rec room with gorgeous wet bar & ample storage space. This home will not disappoint & truly exemplifies pride of ownership throughout. Nested in a demand north Whitby community, walking distance to schools, parks, all amenities, transits, golf & easy hwy 407 access for commuters! Roof 2018, furnace & c/air 2023. (id:60365)
180 Bruce Street
Oshawa, Ontario
Elegantly renovated from the top to the bottom, this move-in-ready, detached home is ideal for growing families, first-time home buyers and investors! Perfectly situated in a convenient location just minutes from downtown, highway 401, Ontario Tech University (UOIT) campus, transit, shopping, dining and all essential amenities. *NO OFFER DATES!**This home features 3 spacious bedrooms with plenty of storage space, upgraded bathrooms, a formal dining room and a cozy living room with plenty of natural light throughout the property. The exquisitely fully renovated chef's kitchen, features S/S appliances, upgraded hood, elegant cabinets, quartz countertops with walk-out to the deck and fully fenced yard, perfect for entertaining and memorable family time. Aside from extensive interior upgrades enjoy the convenience of a newer driveway, exterior potlights, front porch landscaping for added curb appeal, and oversized shed offering exceptional storage for all your toys. The welcoming covered front porch completes the picture, making this charming home a truest and out. Do not miss your opportunity to own in one of the area's most convenient locations! (id:60365)
3510 Simcoe S Street N
Oshawa, Ontario
A Rural Home With Character In Historic Columbus Village . Close To North Oshawa Amenities, 407, Uoit/Durham College. The house contains A Family Room, Dining/Bed Room, Kitchen And Full Bathroom On Main Level. Upstairs Contains Four Loft Style Bedrooms. The Only Bath Is On Main Level And Dining Could Potentially Be Used As Main Floor Bedroom. Large yard and a old barn on site. (id:60365)
36 Dockside Way
Whitby, Ontario
Lakeside living in the wonderful complex of Whitby's luxurious waterside villas! This Fieldgate built, 3 storey, 3 bedroom, 3 bath family home features a rarely offered double car garage & features an open concept main floor plan with 9ft ceilings & hardwood floors in the living & dining area. Spacious kitchen boasting stainless steel appliances, breakfast bar & breakfast area with sliding glass walk-out to a relaxing balcony! Upstairs offers 3 generous bedrooms including the primary retreat that features a walk-in closet, elegant tray ceilings, walk-out to balcony & spa like 4pc ensuite with stand alone soaker tub! Lower level den can be converted into a bedroom, office or additional family room! A commuters dream with the proximity to the GO station & the 401. Minimal POTL fee covers grass/snow removal & common areas! (id:60365)
875 Knotwood Court
Whitby, Ontario
Welcome to 875 Knotwood Court! Tucked away on a quiet, tree-lined cul-de-sac in the prestigious Williamsburg community, this magnificent home offers the perfect blend of luxury, privacy, and functionality. Thoughtfully renovated and redesigned, it features a bright, open-concept layout ideal for modern living. Step into a breathtaking custom chefs kitchen with oversized quartz countertops both elegant and practical complete with a dedicated dining area. The main floor living room, centered around a cozy gas fireplace, opens through sliding doors to a covered deck, creating an effortless flow for indoor-outdoor entertaining. A convenient side entrance provides dual access to the laundry and mudroom. Upstairs, you'll find three generous, carpet-free bedrooms and two updated bathrooms. One bedroom is currently set up as the ultimate craft room but can easily be converted back to a sleeping space. The serene primary suite features a 4-piece ensuite, his-and-hers closets, and peaceful views of the beautifully landscaped backyard. The fully finished lower level includes a rare walk-out entrance and is designed for flexibility ideal for in-law or multi-generational living. It offers an additional bedroom, 3-piece bath, spacious living area, and abundant storage. Step outside to your own private backyard retreat, complete with a heated pool, stylish cabana, and lush, professionally landscaped gardens perfect for entertaining or relaxing in total privacy. Homes on this coveted court rarely come to market. Don't miss your opportunity book your private showing today! (id:60365)
102 - 55 Bamburgh Circle
Toronto, Ontario
Luxury and well-maintained Tridel building in a high-demand area. Low condo fee. This spacious 2+1 bedroom unit has been fully renovated with over $70,000 in upgrades (2021 & 2023), featuring sun-filled rooms and an open-concept layout. The bright solarium can be used as a third bedroom or office. Renovation highlights include smooth ceilings with pot lights, upgraded baseboards, stylish laminate flooring, 1x2 designer tiles, quartz countertops with matching quartz backsplash, newer stainless steel appliances (2023), under-cabinet lighting, custom window coverings and shutters, elegant light fixtures, and fully renovated kitchen and bathroom. The large laundry room can easily be converted into an additional washroom if needed. Located in the sought-after school zones of Dr. Norman Bethune C.I. and Terry Fox P.S., residents also enjoy 24-hour security and premium amenities including an indoor pool, tennis courts, a fully equipped gym, and more. Just steps to TTC, Highway 404, library, T&T Supermarket, McDonald's, pizza shops, banks, and a variety of retail stores. A must See! (id:60365)
55 Sadler Crescent
Scugog, Ontario
Welcome to this beautifully maintained all-brick home, 3 Bedroom, Primary Bedroom with extra space sitting area, ideally located in the charming community of Port Perry. Set on a quiet street and offering incredible curb appeal, this property features a 4-car driveway and a spacious 2-car garage with direct access into the home. The covered front patio creates a welcoming entrance and a cozy spot to enjoy your morning coffee. Inside, you'll find generous living space with a classic layout that includes a bright living room, a separate family room, a formal dining room, and an eat-in kitchen with a walk-out to the backyard, with a beautiful deck. The kitchen opens onto a large deck with a gazebo perfect for entertaining, relaxing in the shade, or firing up the BBQ using the convenient natural gas hook-up. The main floor also features a laundry room, making day-to-day living even more convenient. Upstairs, the home boasts three spacious bedrooms and two full bathrooms. The primary suite is a true retreat, large enough to include a sitting area or home office, complete with a walk-in closet, a second closet, and a generous ensuite bathroom with a soaker Tub, Separate Shower and a Toilet with its separate room/door. The additional bedrooms are bright and well-sized, ideal for family or guests, also with a 2nd full 4 piece main bathroom. The basement is partly finished and offers great potential, with a large recreational, a separate 2nd living room, two more potential bedrooms, and a separate storage room/Utility Room. Oversized above grade windows bring in natural daylight, making the lower level feel bright and comfortable. Major updates include newer shingles (2019), furnace, and central air conditioning (2018), offering peace of mind for years to come. Just minutes from beautiful Lake Scugog for fishing and boating, and close to restaurants, shops, and grocery stores this home offers comfort, convenience and the best of Port Perry living. 200 AMP Hydro Service. (id:60365)
83 Pinewood Avenue
Toronto, Ontario
Rarely does a home of this caliber come to market on Pinewood Avenue, Humewood's most coveted street - an inspired mid-century modern home on a 30 by 145-foot pool-size lot. Renovated with extraordinary quality, showcased by the clean lines of frameless interior doors and American black walnut floors, warm natural materials, and seamless indoor/outdoor living. The Boffi kitchen is a showpiece with Corian counters, Wolf Pro range, Sub-Zero fridge, Miele dishwasher, and an oversized island that anchors the main floor. A sunken living room with lift-and-slide doors connects effortlessly to the glorious backyard, while the dining room, dressed with motorized Silent Gliss drapes, and a fireplace, creates an elegant setting for entertaining. Outdoors, enjoy a limestone terrace, full kitchen with Lynx BBQ, Marvel fridge, fire pit, and lush landscaped gardens and potential for 2 car parking. Upstairs, the vaulted primary suite offers a Porro walk-in closet and spa-like en-suite with heated limestone floors, double vanities, soaker tub, and walk-in shower. With its exceptional timeless aesthetic and impeccable quality, this home unites refined design, functionality, and a sense of calm to deliver a truly sophisticated living experience plus the potential to expand or even add a third floor for long-term value. Steps to St Clair, Wychwood Barns, Farmer's Market, great shops, restaurants and transportation. (id:60365)
18 Mullet Road
Toronto, Ontario
Exceptionally Convenient Location in North York! Bright and spacious home, ideally located in one of North Yorks most sought-after neighborhoods just steps from Yonge Street and Finch Avenue. Fully renovated 2002, This home offers modern comfort, excellent functionality, andout standing income potential. The main living area features soaring 21-foot ceilings, creating an open, airy atmosphere filled with natural light from large, strategically placed windows. The open-concept layout seamlessly connects the kitchen, dining, and living spaces, making itperfect for both everyday living and entertaining. This home offers an exceptional combination of space, brightness, and versatility. The gourmet kitchen is equipped with S/S appliances and ample cabinetry, while all bedrooms are generously sized and sunlit throughout the day. A separate entrance leads to a finished base mentideal for an in-law suite, home office, or rental unit with strong income potential. Its prime location puts you within walking distance of Finch Subway Station, Yonge Street, top-rated schools, parks, and a wide selection of shops and restaurants. Multiple parking spaces on the property add further convenience, making this home an excellent choice for large families, investors, or professionals seeking both comfort and long-term value in the heart of in the heart of North York. Whether you're looking for a spacious family home, an income-generating investment, or a combination of both, this propertytruly checks all the boxes. (id:60365)
305 - 6 Jackes Avenue
Toronto, Ontario
Located In Summerhills Prestigious Building "The Jack," This Professionally Managed 1 Bedroom + Den, 2 Bathroom Suite Offers Over 900 Sqft Of Refined Living Space. Enjoy A Modern Kitchen Featuring Integrated Appliances, A Ceramic Glass Cooktop, And Sleek Stone Countertops. The Open-Concept Living And Dining Area Is Bathed In Natural Light Through Floor-To-Ceiling South-West Facing Windows And Includes A Juliette Balcony. The Spacious Den Functions Perfectly As A Home Office Or Second Bedroom, While The Primary Bedroom Boasts A Walk-In Closet And Spa-Like Ensuite. Thoughtful Touches Include Motorized Window Shades, Engineered Wood Flooring, Custom Cabinetry, And Wall-Mounted Vanities Throughout. Ideally Situated Just Steps To St. Clair Subway Station, With A Walk Score Of 97 And Easy Access To The Best Of Midtown And Downtown Toronto. **EXTRAS: Appliances: Fridge, Electric Cooktop, B/I Oven, Dishwasher, Washer And Dryer **Utilities: Heat, Hydro & Water Extra **Parking: 1 Spot Included (id:60365)
1123 - 25 Greenview Avenue
Toronto, Ontario
Gorgeous Luxury Condo In The Heart Of North York. 1 Bedroom + Den, Den Can Be Used As 2nd Bedrm With French Doors. East City View, Open Balcony, Functional Layout, Large Windows, Open Concept Modern Kitchen, Laminate Floors Throughout. Steps To Subway Station, TTC, Shopping, Restaurants, Parks. 24Hrs Concierge, Gym, Indoor Pool, Sauna, Library, Party Room, Guest Suites, Visitor Parking, Etc. (id:60365)
801 - 169 John Street
Toronto, Ontario
Elevate your everyday in this jaw-dropping 2-bedroom, 2-bathroom designer loft at One Six Nine Lofts where luxury meets art in the heart of downtown Toronto. With 1,047 square feet of impeccably curated space, this rare offering delivers the ultimate in modern urban living. Massive full-length windows frame stunning, unobstructed views of the CN Tower and city skyline, flooding the home with natural light. Step inside and be captivated by industrial-chic elements: exposed concrete ceilings, rich hardwood floors, and sleek imported Italian cabinetry. Brand-new tiles, modern cabinetry, upgraded fixtures, and upscale designer lighting elevate the space with a fresh, modern edge. The open-concept layout, soaring 10-foot ceilings, and chef-inspired kitchen make entertaining effortless and unforgettable. Plus, a fully refurbished HVAC system (completed in 2023) ensures year-round comfort and efficiency. The expansive primary suite offers a true urban retreat, complete with a spa-like ensuite, custom-designed closets, and a stunning mural by internationally acclaimed artist Alex Turco. The spacious 2nd bedroom easily fits a king size bed, while the large balcony provides practical outdoor space. All these features creates a bold, sophisticated backdrop that makes this loft truly one-of-a-kind. Innovation meets convenience with a cutting-edge parking stacker system exclusive to residents. Set within a boutique building of just 45 unique suites, this address places you steps from Toronto's cultural pulse TIFF Bell Lightbox, premier dining, boutique shopping, and vibrant nightlife are all at your doorstep.This is more than a loft its a statement. Secure your place among Toronto's finest. (id:60365)




